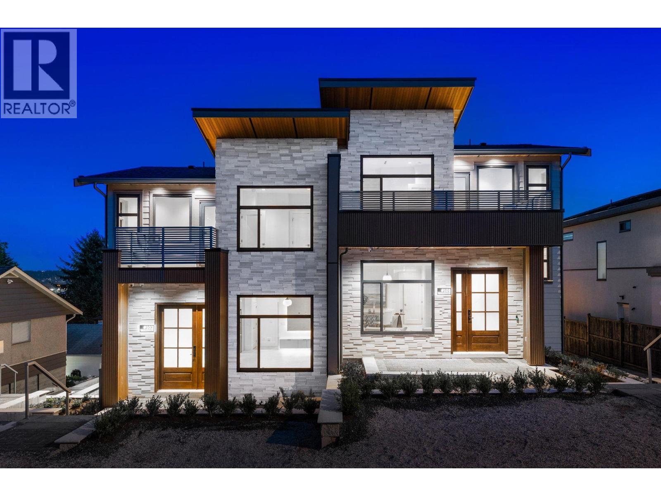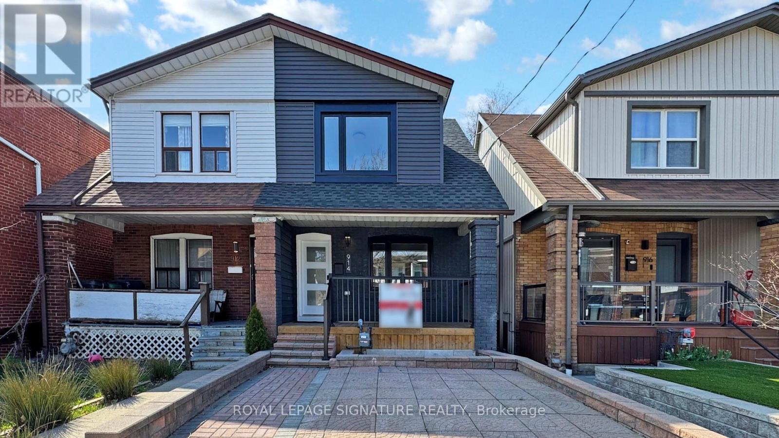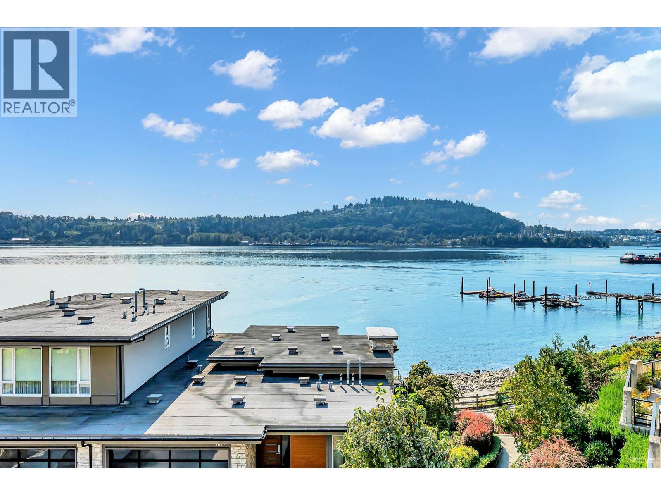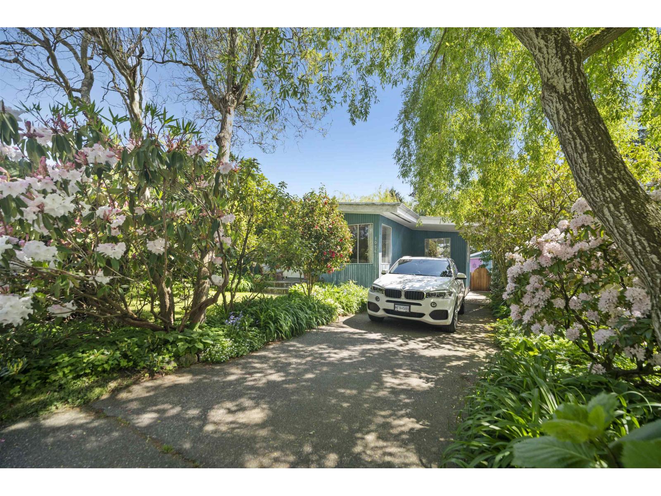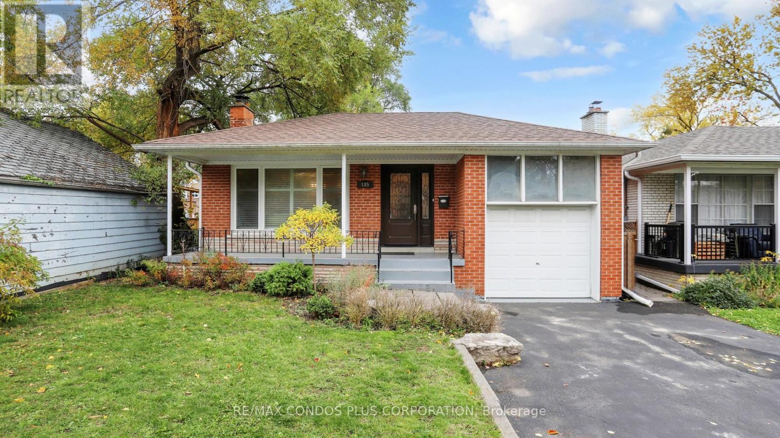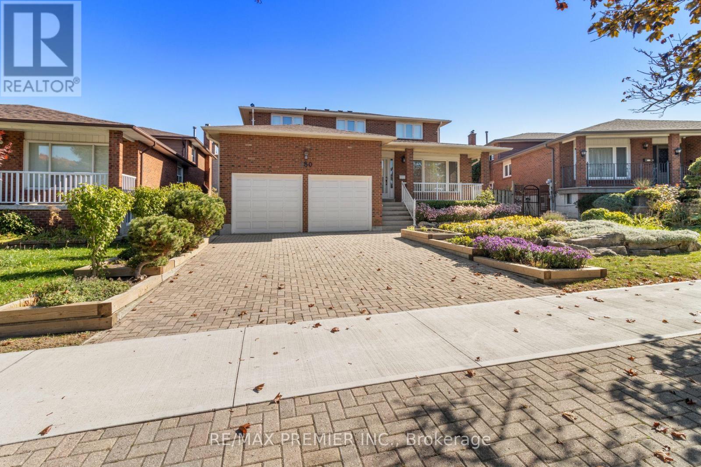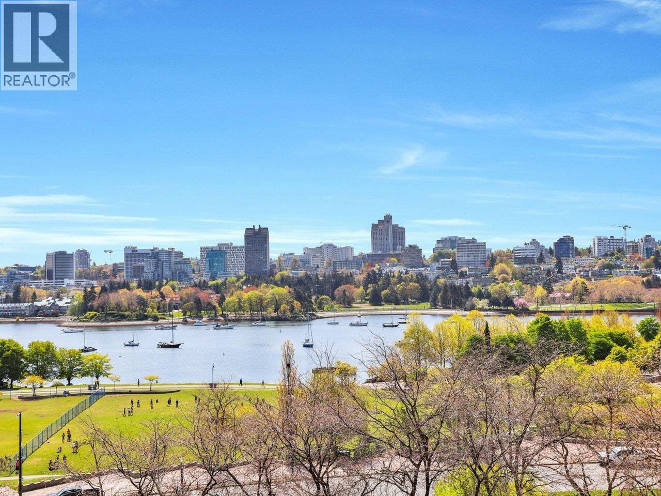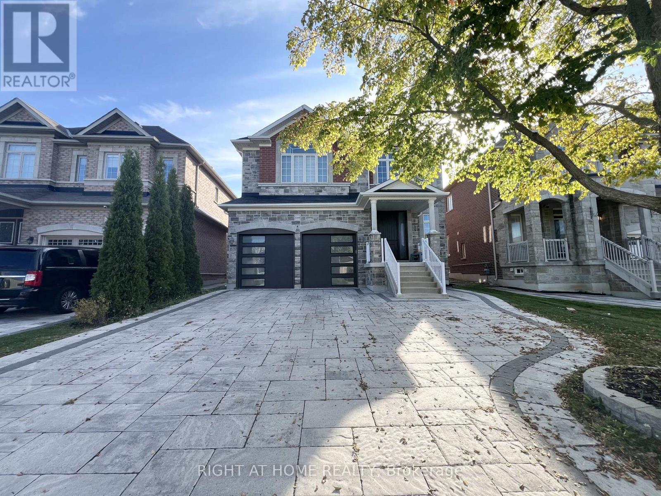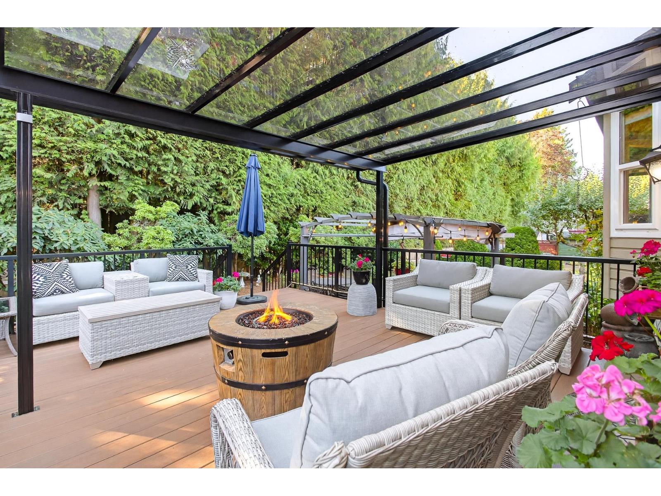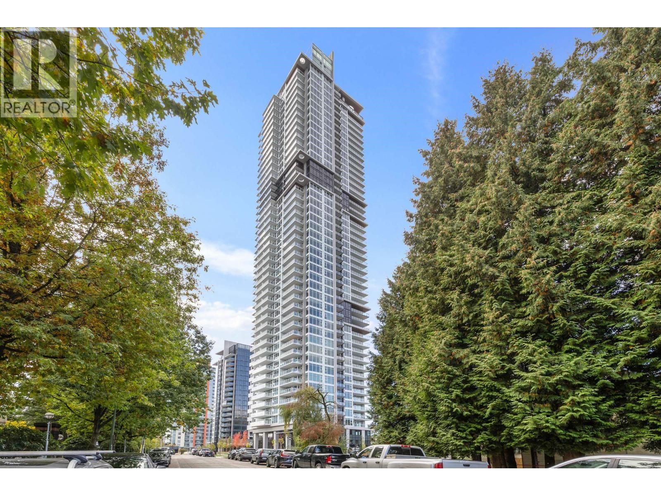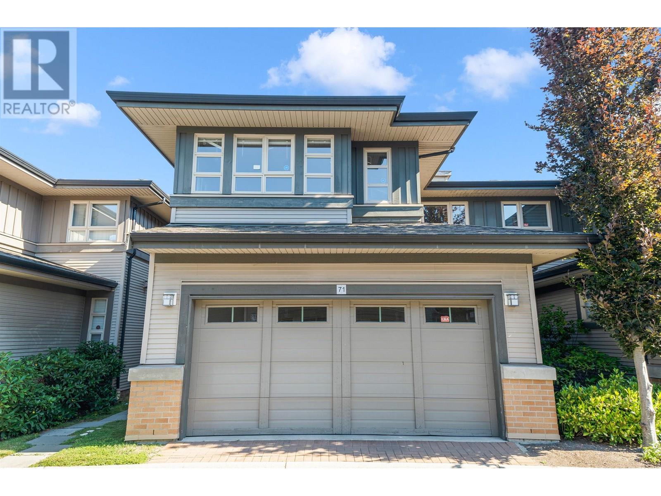104 1204 Hammond Avenue
Coquitlam, British Columbia
Unit 102 just reduced $100K. The other two units are no longer available in this fourplex. (id:60626)
Exp Realty
914 Broadview Avenue
Toronto, Ontario
Absolutely Stunning Renovated Home in Coveted Playter Estates East York! This Move-In Ready 3 Bedroom, 4 Baths Urban Gem Is Renovated Top to Bottom with Building and ESA Permits! Featuring Engineered Hardwood Floors Throughout, Underpinned Basement for Higher Basement Ceilings, Sleek Kitchen With Brand-New Stainless Steel Appliances & Center Island, 4-Car Parking Spots, Functional Open Concept Layout With Lots of Natural Light, Luxurious Primary Suite with a Private 3-Piece Ensuite, Convenient Mudroom, New Roof ('25), Gas Furnace ('21), New A/C ('25), Updated Electrical ('25), New Windows ('25), New Hot Water Tank (Owned '25) and So More! Enjoy a 93 Walk Score, With Short Walk To Many Places Including Riverdale and Withrow parks, Evergreen Brickworks, 5 Minute Walk To Danforth Village, Restaurants And Shops, 6 Minute Walks to Broadview Subway Station. This Home Is 10 Minutes To Downtown, Within The Sought After Jackman Avenue Public School Area, Gradale Academy Private School, And Holy Name Catholic School. Ideal For First-Time Buyers, Young Families, Or Anyone Looking To Enjoy One Of Toronto's Most Vibrant And Sought-After Neighborhoods. You Will Utterly Fall in Love! Don't Miss This Great Opportunity! (id:60626)
Royal LePage Signature Realty
308 3825 Cates Landing Way
North Vancouver, British Columbia
Beach lifestyle at Cates Landing by Polygon! Waterfront 2 bed, 2 bath condo with stunning south-facing views of Burrard Inlet. Featuring an open-concept layout with a gourmet kitchen, spa-inspired bathrooms, and enjoy the sea breeze and morning coffee on this oversized patios, the home blends luxury and comfort itself. Residents enjoy top-tier amenities including a fitness centre, guest suite, bike and kayak storage, dog wash, and private storage. Steps to shops, schools, transit and just 25 mins to DT. OPEN HOUSE: Nov,1st, SAT 2-4PM (id:60626)
Royal Pacific Realty Corp.
22 Avondale Crescent
Aurora, Ontario
Beautifully Maintained & Recently Renovated 4-Bedroom, 5-Level Side Split in Aurora.Prime location near shopping, restaurants, schools, Yonge St, and GO Station. Main floor features hardwood throughout (except laundry - ceramic). Spacious family room with floor-to-ceiling brick fireplace and walk-out to patio. newer windows and patio door, furnace (2009). Bright, large basement.offers great potential. Includes garage door opener with 2 remotes. (id:60626)
RE/MAX Hallmark Realty Ltd.
1056 Stevens Street
White Rock, British Columbia
Seller Open to Offer! East White Rock Beach Cottage. Well maintained by current owners, 1200 sq. ft. bright open plan, 2 bedrooms, 1 freshly updated bath, heated sunporch. Features high ceilings, large bright windows and laminate flooring. 7,128 sq. ft. rectangular lot, 54 ft. frontage and 131 ft. depth. Maturely landscaped front and rear, provides privacy and solitude. High point on hill will give potential ocean view with new build, RS-2 zoning allows for one unit residential or house plex. Perfect location within blocks of Marine Drive promenade, parks, shops and restaurants and bus stop. Easy access to freeway and border. Peace Arch Elementary and Earl Marriot Schools. (id:60626)
Homelife Benchmark Realty Corp.
105 Hendon Avenue
Toronto, Ontario
Price to Sell! Charming 3+3 Bedroom, 2 Bath Detached Bungalow in the highly sought-after Newtonbrook West neighbourhood, offering exceptional value on a deep 41.36 ft x 152 ft lot with a 4-car private driveway. Prime location with walking distance to Yonge & Finch, Finch Subway, shops, dining, parks, and great amenities. Freshly painted throughout, the main level features bright living spaces, an updated kitchen, hardwood flooring, and well-sized bedrooms. The finished basement offers a separate entrance, second kitchen, and a bathroom with updated shower and flooring-ideal for extended family living or additional rental income. Well cared for and move-in ready. A fantastic opportunity for end-users, investors, or those seeking flexibility and income potential in a highly convenient, central location. (id:60626)
RE/MAX Condos Plus Corporation
180 Benjamin Boake Trail
Toronto, Ontario
First time to market! This immaculately maintained and lovingly cared-for family home sits proudly on a quiet sought after crescent, surrounded by beautiful parks and ravines in the area while offering timeless curb appeal, while offering a welcoming front verandah, double interlock driveway, two large garages and pristine landscaped grounds. Enjoy the beauty of magnificent perennial gardens, mature trees, natural stone rockery and walkway extending to the fully fenced backyard - perfect for outdoor enjoyment - with a spacious stone patio ideal for relaxing or entertaining. Boasting approximately 3,585 sq. ft. of total living space, this classic, well-designed home features open concept living and dining rooms with large windows that flood the space with natural light. Clean and gleaming hardwood floors and smooth ceilings throughout create a sense of warmth and elegance. The family-size kitchen includes a generous breakfast area with seating for 6-8 and a walkout to the backyard. The cozy family room provides a wood-burning fireplace (as is) and another walkout, seamlessly connecting indoor and outdoor living. The main floor laundry room is complete with a sink, cupboards and convenient walk-in/walk-out access to the double car garage. Upstairs, the spacious primary bedroom showcases a walk-in closet and a 6-piece ensuite. All bedrooms are bright and generously sized with ample closet space. The large basement provides a clean slate - ready for your dream recreation room, gym, home office and/or theatre, or in-law suite. Don't wait-this exceptional home will not last! (id:60626)
RE/MAX Premier Inc.
802 1318 Homer Street
Vancouver, British Columbia
Fully renovated unit with stunning views from every room at "Governor's Villa II". This beautifully updated home offers unobstructed water, park, and city views from the living area and all bedrooms. Features include engineered hardwood floors, an open kitchen with a stylish wet bar, upgraded appliances and lighting, and custom California Closets wall beds in the second bedroom. The den has a high-quality sliding wall system and can be used as a third bedroom or office. Enjoy a spacious balcony, practical layout, and breathtaking views throughout. Located just steps from the Seawall, David Lam Park, SkyTrain, and Yaletown´s dining and shopping. Residents also have access to exceptional amenities including a pool, hot tub, sauna, gym, and garden. A rare opportunity & A must see!! (id:60626)
Rennie & Associates Realty Ltd.
1209 Mctavish Drive
Newmarket, Ontario
Discover this beautifully maintained two-storey detached home in the sought-after Copper Hills / Stonehaven-Wyndham neighbourhood of Newmarket on a pie shaped lot. Four (4) spacious bedrooms and 3.5 bathrooms, this residence offers a perfect balance of style, comfort and family-friendly living. Interior Highlights: Sun-filled rooms throughout, enhanced by modern pot-lights and California shutters. A bright open-concept kitchen featuring granite counters, upgraded porcelain flooring, centre island and a breakfast nook overlooking the backyard. Main floor library/office with elegant French doors-an ideal space for working or reading. Convenient main-floor laundry/mud-room with access to the garage. Tranquil primary suite upstairs with walk-in closet and luxurious 4-piece ensuite. Exterior & Lot Features: Upgrades include a modern entry door and garage doors (2024) and freshly installed interlocking driveway/sidewalk (2023). The backyard is beautifully suited for family gatherings and outdoor enjoyment. Location & Lifestyle Positioned minutes from Highway 404, parks, trails, community centres, supermarkets, and dining. You'll have all essentials within easy reach. Located within the catchment of top-ranking schools offering both English and French Immersion programs-ideal for families. Located in a quiet, established family oriented neighbourhood known for its amenities, green space, and community spirit. Why You'll Love It --- this home combines sophisticated finishes, thoughtful layout and an enviable location. Whether you've got school-age children, frequently work from home, or simply want a refined, move-in ready home where you can entertain and unwind. (id:60626)
Homelife Optimum Realty
11570 71st Avenue
Delta, British Columbia
Come home to your peaceful oasis in a quiet cul-de-sac, once you are here you never want to leave. Perfectly situated on a private greenbelt with a sunny south-facing backyard. This beautifully renovated 4 level split home features solid hardwood floors, a newer kitchen with quartz countertops, high-end appliances, Atlas custom cabinetry, & a convenient butler bar. Enjoy a massive, covered sundeck and patio with a 50-year guarantee-ideal for BBQs and entertaining. Extended side yard offers space for a pool or? Renovated main bath includes dual sinks, skylight, and custom storage cabinets. Den off the entry, custom windows with built-in screens, LED décor switches and dimmers. Unfinished bsmt is roughed in for bath & f/p. Two mature apple trees complete this move in ready oasis. Act Now! (id:60626)
RE/MAX All Points Realty
3207 720 Farrow Street
Coquitlam, British Columbia
Boffo's quality craftsmanship is evident in this 2 bed, 2 bath & den home at Smith & Farrow. 37 feet of continuous windows in this corner unit showcase panoramic southwestern views. Enjoy an expansive living area which allows for the flexibilty of a 3rd bedroom. Chefs kitchen features custom crafted cabinetry, waterfall clad island, Fisher& Paykel/Bosch integrated full size appliances, LED undercounter lighting & Hafele pull out storage solutions. Wide-plank European flooring, custom entry niches, heated tile floors in ensuite, built in wardrobe cabinetry & generous covered balcony. Stellar amenities include well equipped gym, pilates/yoga room, ground floor resident's lounge, the 46th floor rooftop party space, swimming pool & 24 hour concierge. Easy walk to Skytrain, shops & services! (id:60626)
Sutton Group-West Coast Realty
71 6300 Birch Street
Richmond, British Columbia
Springbrook Estates, well-maintained 2-level duplex-style townhouse. 3 bdrms, 2.5 baths. Floor area from Registered Strata Plan including side by side garage is 2,106 sq ft. An end unit, front yard, family room and master bedroom facing north. Nice and bright. Good layout, 18' living room ceiling, huge master bedroom with walk-in closet and 5 pc ensuite bath. Granite counter top, stainless steel kitchen appliances. Separate laundry room with a sink and full size side by side washer and dryer. Security system. Quiet yet convenient location. Nice neighborhood and walking distance to Garden City Park, Henry Anderson Elementary, MacNeil Secondary, Walmart shopping center, and public transit. Easy to show, very motivated seller, try your offer! Open house Sat.&Sun. Nov 8&9 (2-4pm). (id:60626)
RE/MAX Crest Realty

