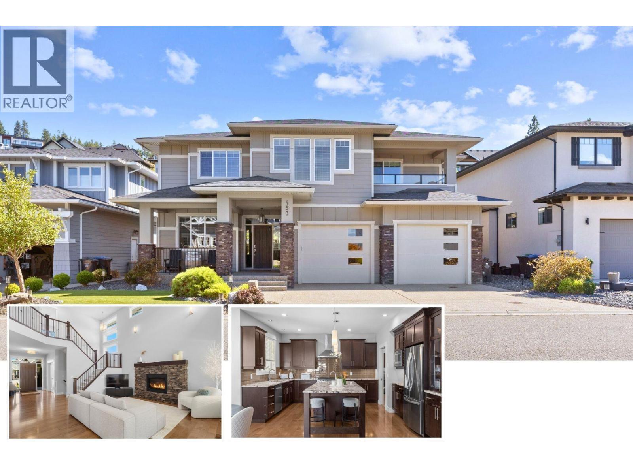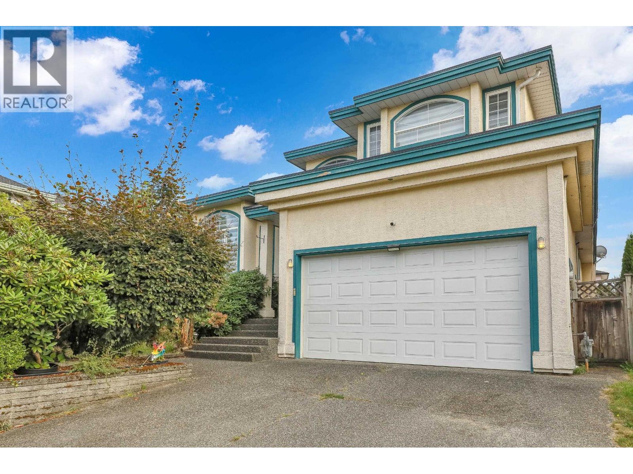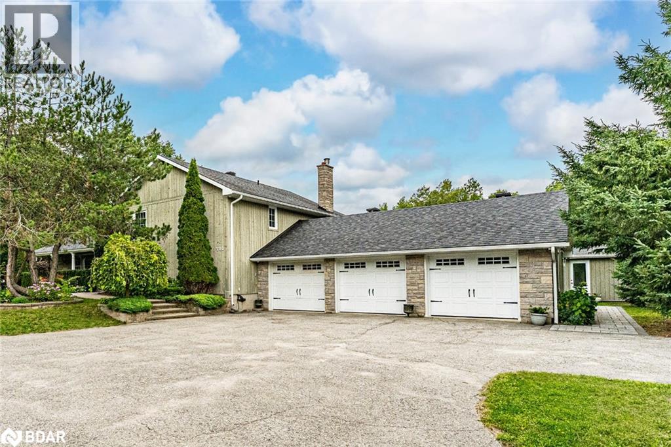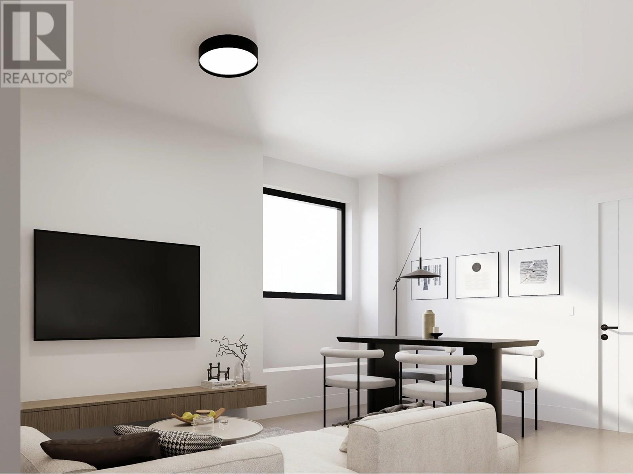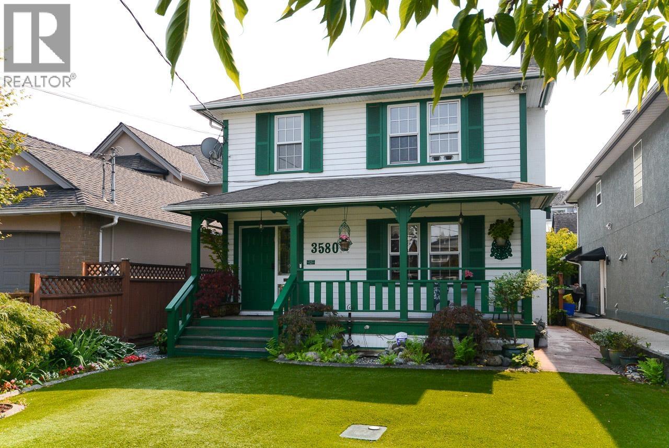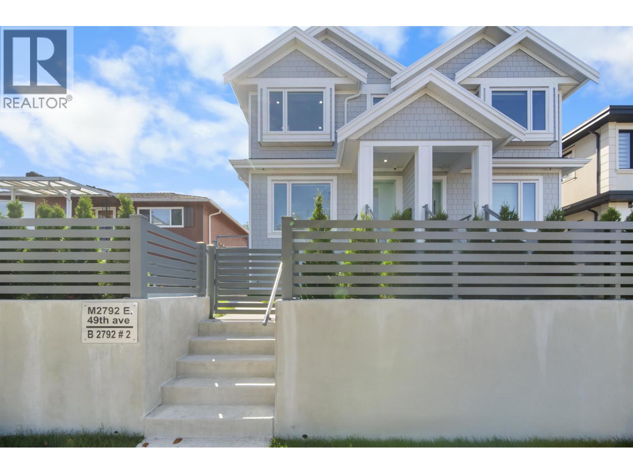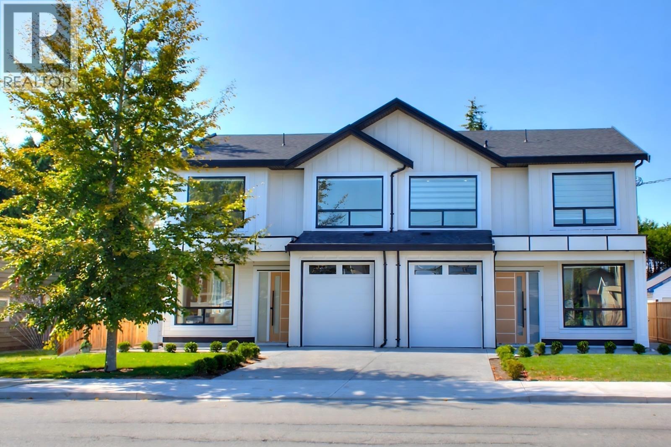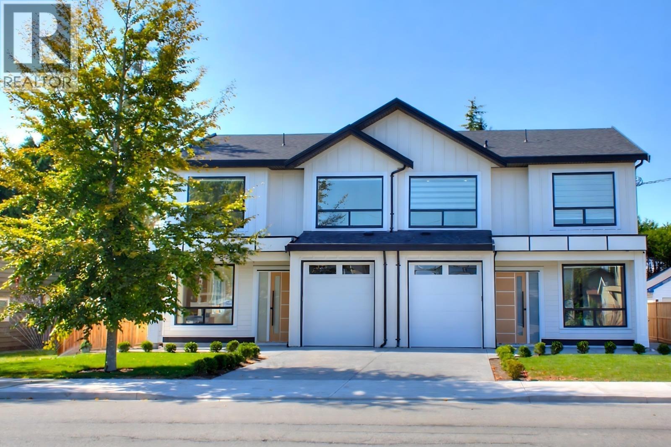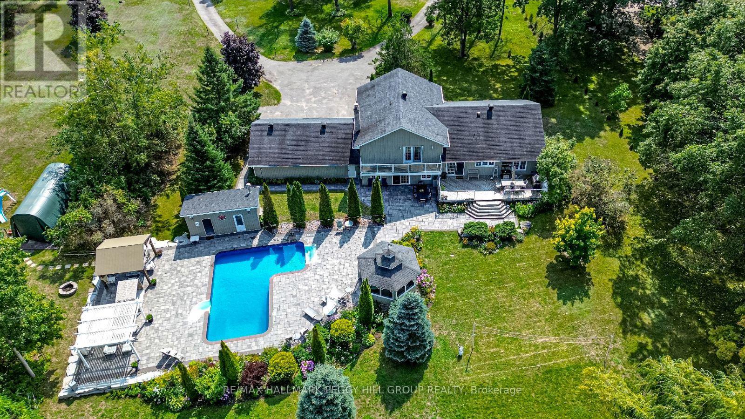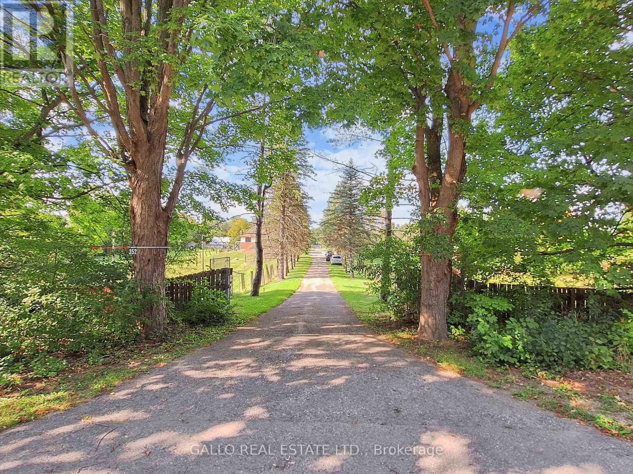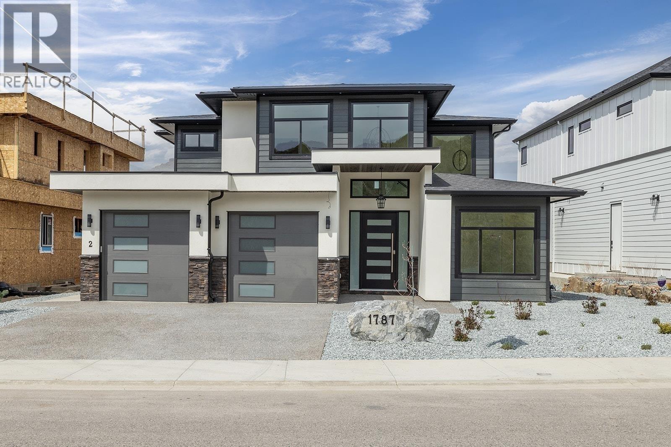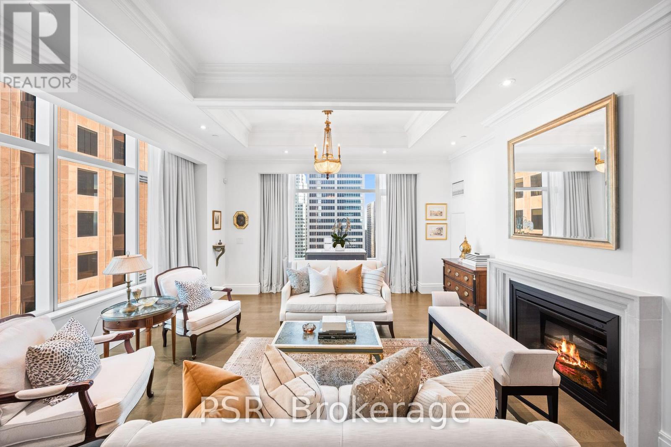453 Lakepointe Drive
Kelowna, British Columbia
Set in one of Upper Mission’s most sought-after communities, The Pointe at Kettle Valley, this 5-bedroom, 4-bath home is perfectly designed for family living. Known for its quiet cul-de-sac streets where kids can safely bike ride or play hockey, this neighbourhood offers unmatched walkability to the elementary school, local coffee shop, restaurants, numerous parks, and surrounding nature trails. The main level features a bright, functional floorplan with a dedicated home office, plus a large walkthrough pantry/laundry area conveniently located off the garage. Step out to your private backyard complete with tranquil water feature, pergola, hot tub, and premium synthetic lawn in both the front and back. Upstairs, the oversized primary bedroom includes its own private balcony with views all the way to the bridge, alongside two additional bedrooms, and a full bath. The fully finished basement offers extra flexibility with family room, a 4th bedroom, and a versatile 5th bedroom with a Murphy bed (no closet)—perfect for guests, hobbies, or a playroom. This well-maintained home has been thoughtfully updated with fresh paint, new carpeting, newer appliances, updated furnace, heat pump, and hot water tank. With an oversized garage, a large flat driveway, and a welcoming front porch, it’s a home that truly combines comfort, convenience, and one of Kelowna’s most family-friendly locations. Click VIRTUAL TOUR LINK for more. (id:60626)
Coldwell Banker Horizon Realty
1210 Salter Street
New Westminster, British Columbia
Spacious 6-beds, 3-baths home across 2 levels. Double doors open to a grand foyer with soaring ceilings and skylight. High ceilings in the living room with arched gas fireplace flow into the dining area. The bright eat-in kitchen wraps around to a large family room with a 2nd gas fireplace and views of the sunny patio and fenced backyard. Main floor bedroom sits next to a full bath and laundry room. Upstairs, the large primary suite features a walk-in closet, ensuite with corner soaker tub, separate shower, and tile surround. Four more bedrooms and another full bath complete the upper level. Close to Walmart, riverside trails, schools, and bus routes (id:60626)
Royal LePage West Real Estate Services
2 Mills Circle
Midhurst, Ontario
RESORT-INSPIRED ESTATE LIVING ON 2.2 ACRES WITH A BACKYARD BEYOND COMPARE PLUS SHARED OWNERSHIP OF A 13.37-ACRE PARCEL BEHIND! Unveiling 2 Mills Circle, a resort-inspired estate on 2.2 acres with a backyard designed to astonish. Estate-style living meets resort luxury with gardens that frame an inground saltwater pool with a newer liner, surrounded by extensive stonework, complemented by a poolside building with a 3-piece bathroom, a pergola, and a gazebo with a sitting area. Multiple decks create spaces for lavish entertaining or private escapes, all set within an atmosphere of refined seclusion. Adding to the exclusivity, this property also includes shared ownership of a 13.37-acre parcel of land located behind the residence. The home presents hardwood floors, pot lights, crown moulding, wainscotting, and freshly painted walls. An elegant kitchen showcases white cabinetry, granite counters, a centre island with a second sink, tile backsplash, and a walkout to the expansive deck overlooking the grounds. The primary suite impresses with a walk-in closet, 3-piece ensuite, and a private balcony, while the lower level features a family room with a walkout and a gas fireplace, a mudroom, a fourth bedroom, and a powder room. A finished basement with a sprawling rec room anchored by a second fireplace delivers an impressive setting for everything from quiet evenings to lively occasions. Completed by a triple-car garage with inside entry, renovated bathrooms, and a water softener with an iron filter, this residence is both elegant and practical. Enjoy proximity to the Barrie Sports Complex, Snow Valley Ski Resort, golf courses, scenic trails, and Bayfield Street’s shopping and dining. (id:60626)
RE/MAX Hallmark Peggy Hill Group Realty Brokerage
Sl12 4611 Steveston Highway
Richmond, British Columbia
The Seaside Collection, located at Steveston, is a thoughtfully crafted residential development, perfectly blending modern design with comfortable living spaces. Each home features a spacious open-plan design, complemented by high-quality building materials, ensuring that the living spaces are both stylish and functional. The development is just steps away from the Steveston Harbour, with natural attractions and recreational facilities perfect for walking, cycling, and family activities. Nearby, you'll find top-rated schools, shopping centers, and transport links, making daily life convenient and enjoyable. (id:60626)
Nu Stream Realty Inc.
3580 Broadway Street
Richmond, British Columbia
Cozy, charming & classic home in the heart of Steveston Village - complete with covered front porch! There is an amazing double garage sized workshop/studio with 2 piece bath off rear lane that affords endless possibilities. Lovely stained glass windows & French pocket doors in Living Room. Fabulous family room off the kitchen. Bonus parking for 5 vehicles in the front! This spacious 3 bedroom home has been beautifully maintained by long time owners. It boasts wood floors, large principal rooms, sunny southern backyard and is literally steps to Steveston. (id:60626)
Sutton Group Seafair Realty
2790 E 49th Avenue
Vancouver, British Columbia
Welcome to 2792 e 49th Ave- A Stunning Brand-New Duplex in the Heart of Killarney! This 1878 + sqft 5 bedrooms & 4 bathrooms family residence offers a bright open concept main floor, 3 spacious bdrms plus a 2 bedroom suite at the basement, a great mortgage helper. Built with quality craftsmanship and attention to detail, this home provides both comfort and peace of mind. Features a chef-inspired kitchen,radiant heating,gleaming floors, HRV, A/C, Triple Glazed Windows, security system. Step outside to a covered deck off the kitchen-great for entertaining and BBQ's. South facing backyard. 2 parking spaces with EV charging.Close to parks, Killarney Community Centre, top-rated schools, shopping along Victoria Dr, and easy access to transit.This home blends style and everyday functionality. (id:60626)
Srs Westside Realty
RE/MAX Westcoast
5171 57 Street
Ladner, British Columbia
NO STRATA FEES!! BRAND NEW 2 level Half-Duplex WITH 1 BED GARDEN SUITE! This stunning home combines modern design with ultimate functionality. The open-concept main floor features a bright living area, a premium kitchen with Stainless Steel appliances, and a spacious dining area. Upstairs, enjoy a serene master suite with a walk-in closet and en-suite, plus two additional bedrooms and a full bathroom, enjoy a very private covered Sun Deck connected to the Master Bedroom The Garden Suite suite with in-suite laundry offers rental potential or added flexibility. Separate utilities. With in-floor radiant heating, air conditioning, an EV-ready garage, and a prime location near Hawthorne Elementary,15 minutes to BC Ferries 20 Minutes to Richmond Ctr and YVR, this home has it all. (id:60626)
RE/MAX Westcoast
5169 57 Street
Ladner, British Columbia
NO STRATA FEES!! BRAND NEW 2 level Half-Duplex WITH 1 BED GARDEN SUITE! This stunning home combines modern design with ultimate functionality. The open-concept main floor features a bright living area, a premium kitchen with Stainless Steel appliances, and a spacious dining area. Upstairs, enjoy a serene master suite with a walk-in closet and en-suite, plus two additional bedrooms and a full bathroom, enjoy a very private covered Sun Deck connected to the Master Bedroom The Garden Suite suite with in-suite laundry offers rental potential or added flexibility. Separate utilities. With in-floor radiant heating, air conditioning, an EV-ready garage, and a prime location near Hawthorne Elementary,15 minutes to BC Ferries 20 Minutes to Richmond Ctr and YVR, this home has it all. (id:60626)
RE/MAX Westcoast
2 Mills Circle
Springwater, Ontario
RESORT-INSPIRED ESTATE LIVING ON 2.2 ACRES WITH A BACKYARD BEYOND COMPARE PLUS SHARED OWNERSHIP OF A 13.37-ACRE PARCEL BEHIND! Unveiling 2 Mills Circle, a resort-inspired estate on 2.2 acres with a backyard designed to astonish. Estate-style living meets resort luxury with gardens that frame an inground saltwater pool with a newer liner, surrounded by extensive stonework, complemented by a poolside building with a 3-piece bathroom, a pergola, and a gazebo with a sitting area. Multiple decks create spaces for lavish entertaining or private escapes, all set within an atmosphere of refined seclusion. Adding to the exclusivity, this property also includes shared ownership of a 13.37-acre parcel of land located behind the residence. The home presents hardwood floors, pot lights, crown moulding, wainscotting, and freshly painted walls. An elegant kitchen showcases white cabinetry, granite counters, a centre island with a second sink, tile backsplash, and a walkout to the expansive deck overlooking the grounds. The primary suite impresses with a walk-in closet, 3-piece ensuite, and a private balcony, while the lower level features a family room with a walkout and a gas fireplace, a mudroom, a fourth bedroom, and a powder room. A finished basement with a sprawling rec room anchored by a second fireplace delivers an impressive setting for everything from quiet evenings to lively occasions. Completed by a triple-car garage with inside entry, renovated bathrooms, and a water softener with an iron filter, this residence is both elegant and practical. Enjoy proximity to the Barrie Sports Complex, Snow Valley Ski Resort, golf courses, scenic trails, and Bayfield Streets shopping and dining. (id:60626)
RE/MAX Hallmark Peggy Hill Group Realty
352 Uxbridge Pickering Townline
Uxbridge, Ontario
*** 21 Acres Country Retreat - Escape To The Best Of Country Living! ***Tree Lined Drive Welcomes You In This Serene Property Surrounded By A Natural Border Of Trees Offering Peace & Privacy. Enjoy This Solid 3 Bd Bungalow w. Finished basement & 2nd Kitchen & 3 Pc Bath-- Perfect For Extended Family Or In-Law Potential. A Sunroom Addition Gives You Extra Living Space. A LARGE BARN Has Hydro & Water, 7 Box Stalls + Open Area For Many Uses: Landscaper, Equipment Storage Or Grow Your Own Vegetables Or Keep Your Own Animals. Whether Your Seeking A Hobby Farm, Or A Nature Lover's Retreat - THIS PROPERTY IS A GET-AWAY FROM THE BUSY CITY LIFE! (id:60626)
Gallo Real Estate Ltd.
1787 Fawn Run Drive
Kelowna, British Columbia
Stunning home with contemporary finishes in the beautiful neighbourhood of Blue Sky! This 4100 + sq.ft home features 8 bed, 7 full baths, includes a LEGAL 2 bedroom suite, and a flex room under the garage with separate entry! Step inside to the main floor and you will be greeted with 14’ vaulted ceilings that elevates the space and provides you with ample natural lighting, and mountain views. A generous sized master bedroom with an ensuite that features a walk-in shower, 2 vanities and a walk in closet! Upstairs features a second Bedroom/Den, another full bath and a kitchen with Bosch Appliances! Downstairs you will get a 2 Bedroom walkout LEGAL suite with great income potential. As well as 2 bedrooms for yourself accompanied by a second living room, and a bonus room with a separate entry and bathroom. Well designed, beautifully finished home, in a great neighborhood! GST applicable. (id:60626)
Sutton Group-West Coast Realty (Langley)
Sotheby's International Realty Canada
3604 - 311 Bay Street
Toronto, Ontario
Elegance And Opulence Awaits You At The St. Regis Residences. Welcome To Suite 3604, A Beautifully Appointed And Meticulously Maintained 2 Bedroom, 2 Full Bathroom Corner Suite. Spanning Just Shy Of 1,900 SF With No Expenses Spared - Designer Upgrades Along With 10.5ft Coffered Ceilings, Wainscotting, Marble & Italian Hardwood Flooring Throughout. Spacious, Open Concept Living & Dining Rooms Boast Ample Natural Light And Sweeping South East Views Of The Cityscape & Lake Ontario. All Window Coverings Included [Drapery, Sheers & Automated Shades]. Generously Sized Primary Bedroom Retreat Boasts Double Closets And A Spa-Like 6 Pc. Ensuite With Large Freestanding Bath & Heated Floors. Chefs Kitchen Offers Integrated Miele Appliances, Downsview Cabinetry, & Eat-in Breakfast Area. Enjoy Daily Access To Five Star Hotel Amenities: 24Hr. Concierge, Spa, Indoor Salt Water Pool, Sauna, State Of The Art Fitness Centre, Valet & Visitor Parking, As Well As The Private Residential Sky Lobby & Terrace (id:60626)
Psr

