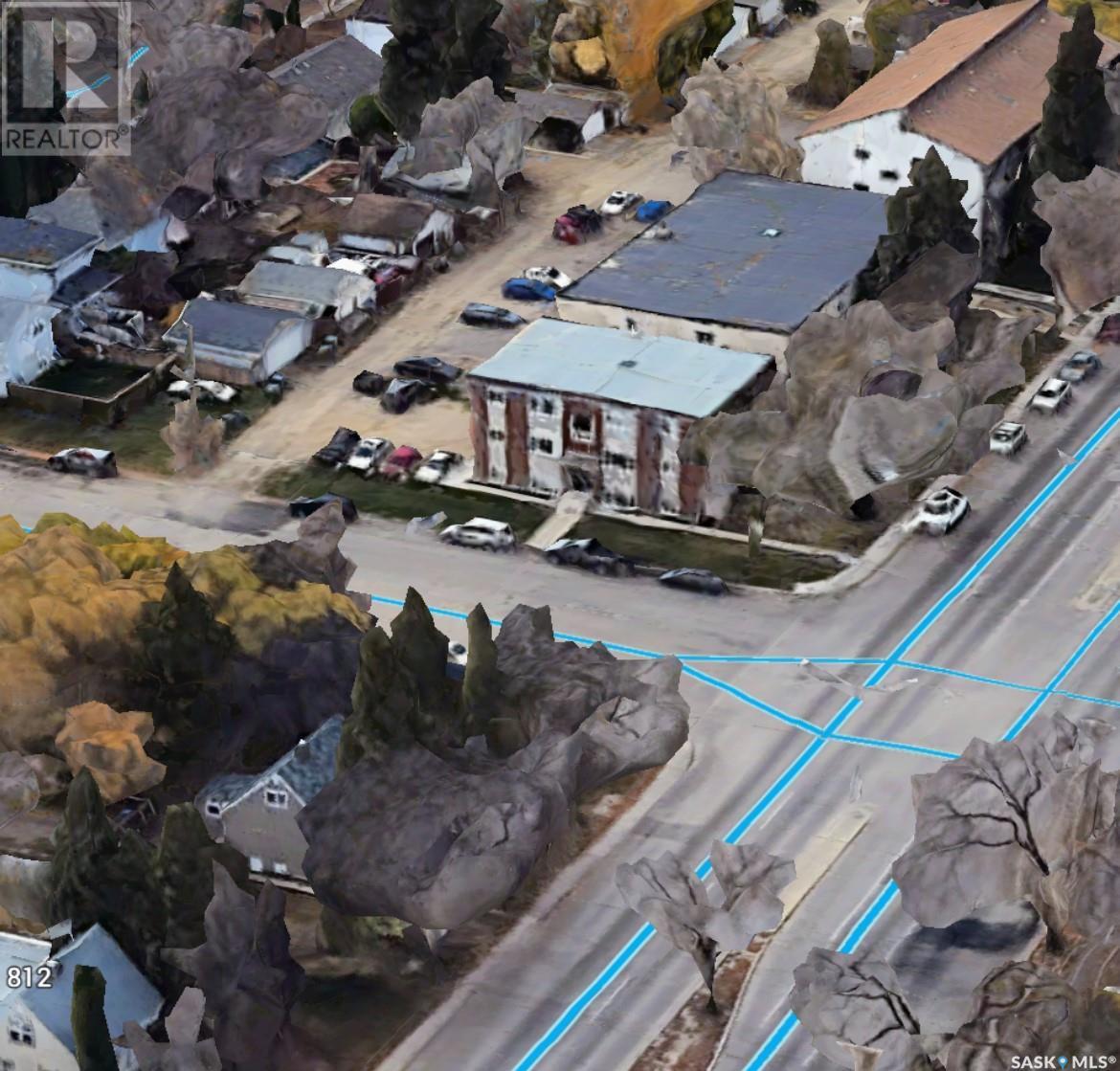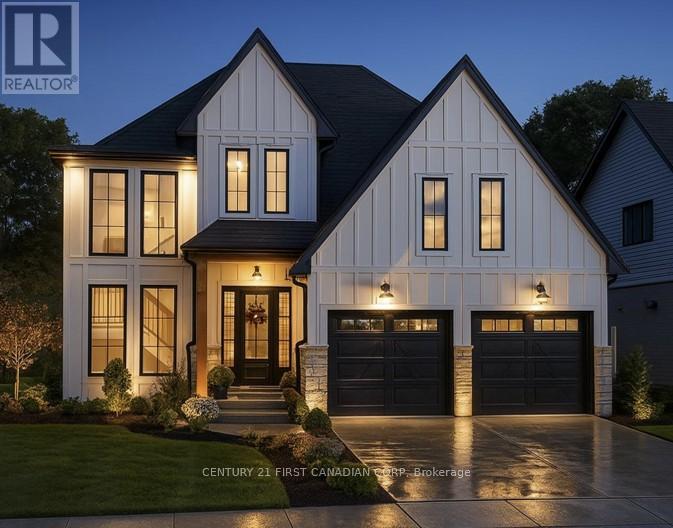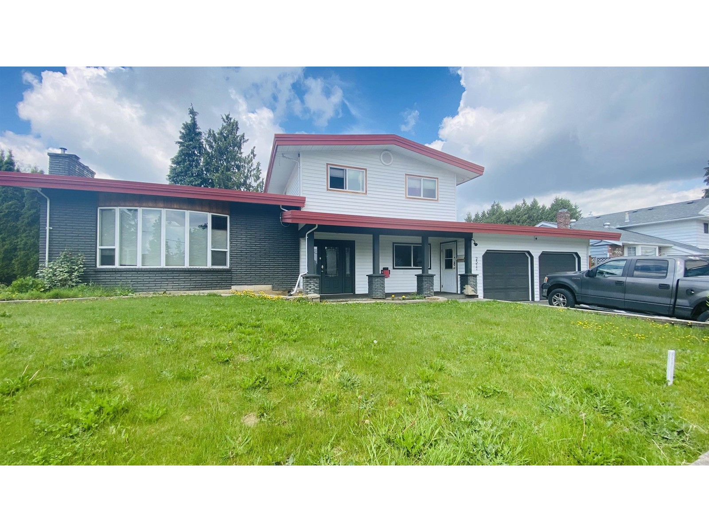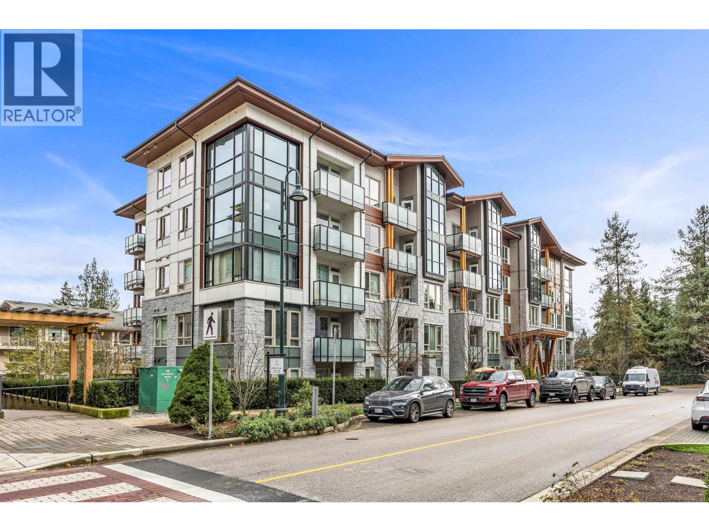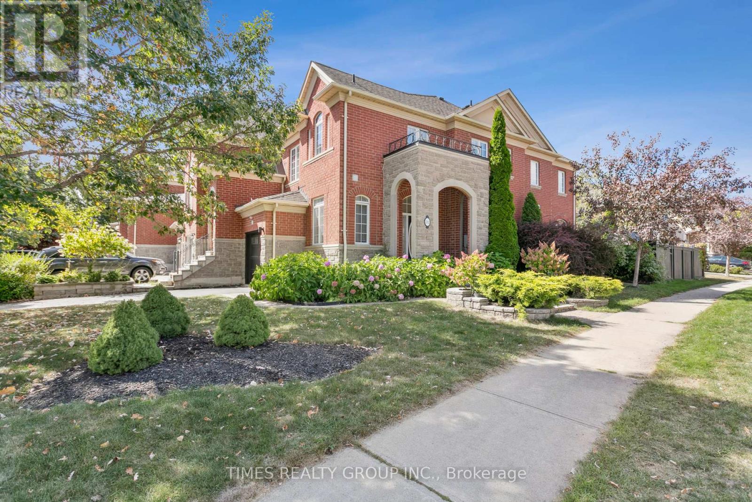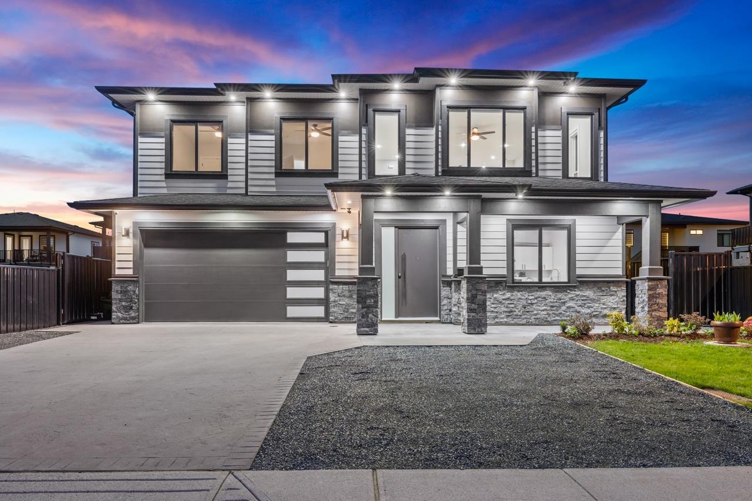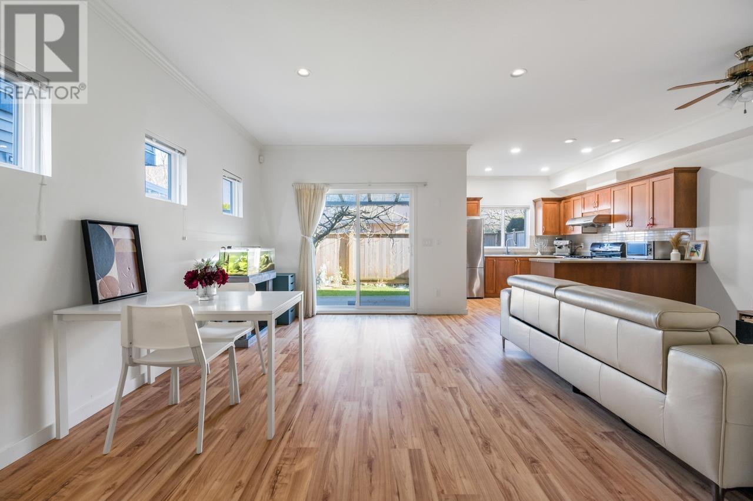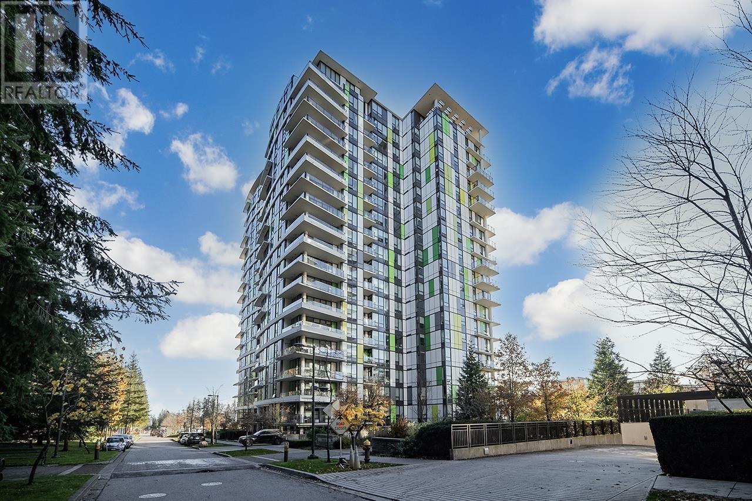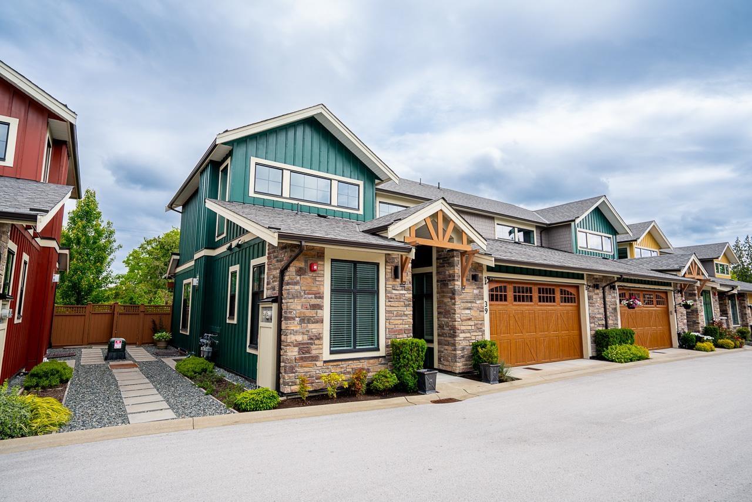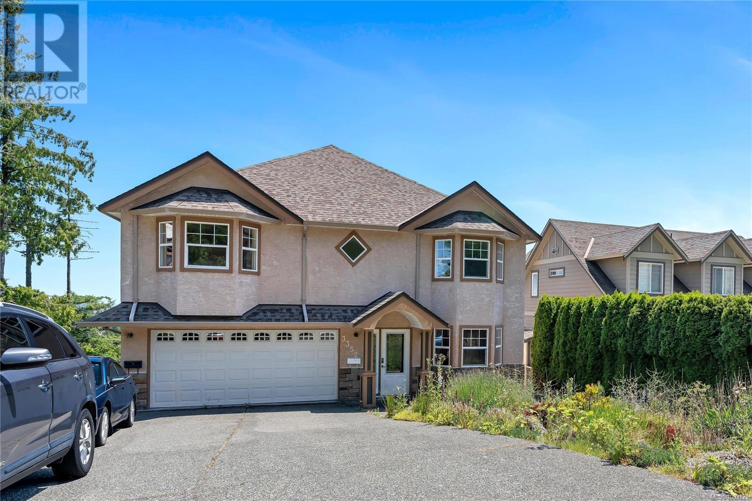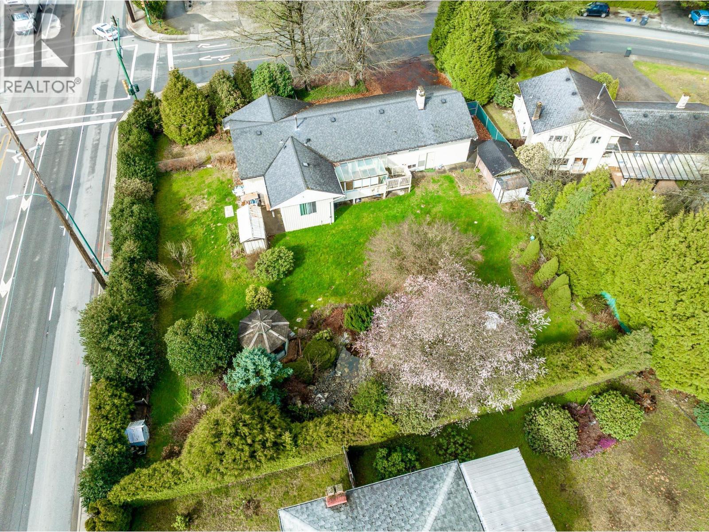7 Scarlett Line
Springwater, Ontario
Welcome to 7 Scarlett Line - a breathtaking canvas just waiting for your dream to unfold. Tucked just outside the storybook village of Hillsdale, this idyllic property offers the best of both worlds: peaceful, countryside charm with the ease of access to city conveniences. Here, life slows down just enough for you to truly savour it. With big open skies, this lot feels like a gentle escape from the everyday. Whether it's birdsong in the morning or golden sunsets at night, every inch of this land invites you to imagine more - more calm, more space, more connection to nature and self. Partner with MG Homes, a local custom home builder known for bringing dreams to life with care, craftsmanship, and heart. From concept to creation, your custom home will reflect your style and your story. Only 15 - 20 minutes from Barrie and Midland, and just a short drive to trails, ski hills, and cottage country adventures, 7 Scarlett Line is more than a place to live - it's a place to belong. A place where you'll build not just a house, but a life you love. Image is for Concept Purposes Only. Build-to-Suit Options available. 1600sqft. (id:60626)
Century 21 B.j. Roth Realty Ltd.
802 804 808 8th Street E
Saskatoon, Saskatchewan
"MULTI UNIT INFILL OPPORTUNITY!"THESE PROPERTIES ARE INCLUDED IN THE NUTANA CORRIDOR PLANNING PROGRAM IN THE NEW ZONING DISTRICTS THAT WERE APPROVED JULY 27th,2023. The frontage is 123 feet with a depth of 125 feet. With a total land area of 15,375 sqft. Perfect for future development zoned RM3. The 800 block of 8th Street is included in the Nutana Corridor Plan. These properties on site are currently rental holding properties. Demolish and timeline of current homes to be mutually agreed upon and negotiated between buyer and seller. There is approximately 15,375 sqft of land area with 123 feet of Frontage With a depth of 125 feet. These properties are part of the Nutana Corridor Plan and recently was approved by council July 27th, 2024. Upgrading maximum number of floors from 2 to four floors. Now has been amended to the potential to build up to a 6 Storey mixed use and or multi-unit building. In order to use these districts though, the City of Saskatoon would still require a development review for a rezoning/land application. (id:60626)
Coldwell Banker Signature
Lot 5 Plum Blossom Court
London North, Ontario
Royal Oak Homes proudly offers the Livie II, a TO BE BUILT home in the prestigious new community of Sunningdale Crossings located in North London. Known for their unmatched attention to detail and eye-catching exterior facades, and this to-be-built residence is no exception. Featuring 4 bedrooms, 2.5 baths, and a double car garage, this thoughtfully designed home combines style and functionality. The main floor showcases an open-concept family room, dining area, and kitchen with a large quartz countertop and convenient access to a pantry, creating a perfect space for everyday living and entertaining. At the top of the staircase, a versatile media loft offers extra living space, while the upper level also features three additional bedrooms, a generous primary suite with walk-in closet and luxurious 5-piece ensuite, plus the convenience of an upstairs laundry. Set on a large pie-shaped lot backing onto greenspace, this home offers the utmost privacy and endless possibilities to design the backyard of your dreams. Enjoy quick access to parks, scenic trails, top-rated schools, shopping, and major highways. More plans and lots available. Photos are from previous models for illustrative purposes. Each model differs in design and client selections. (id:60626)
Century 21 First Canadian Corp
2577 Sunnyside Crescent
Abbotsford, British Columbia
Discover the best location in Abbotsford West with this stunning 9,835 sqft lot featuring an impressive 92-foot frontage. This property is a blank canvas with endless possibilities! Consider subdividing into two lots, developing a fourplex, or renovating the existing structure to create your dream home with over 3,000 sqft of living space. The potential is limitless (please confirm with the city for specifics). Tenant property rented month-to-month lease, this property not only offers a prime location but also immediate cash flow. Whether you're an investor or looking to create your perfect living space, this is an opportunity you won't want to miss. Contact for more details! (id:60626)
Century 21 Coastal Realty Ltd.
404 2632 Library Lane
North Vancouver, British Columbia
BEST VALUE in Lynn Valley!! Live in Style & luxury at Juniper by Polygon. Enjoy this BRIGHT & SPACIOUS NW CORNER HOME in the TOP neighbourhood for families. Centrally located to amenities, excellent schools, scenic trails & parks! +only 25 min drive to downtown Vancouver. Feat. OVER 1,160sqft of Living Space with CUSTOM storage & UPGRADES throughout. Generous-size 3 Bedrooms + 2 FULL Bathrooms. Gourmet kitchen, high-end SS appliances, gas cooktop. Excellent floor-plan feels like a house with OVERSIZED windows nearly +9 ft ceilings, spa-inspired bathrooms, modern & clean design. Sizable balcony for BBQ & enjoy the fresh mountain air. Radiant floor heat, Laundry with storage +1 Parking +2 LG Storage Lockers. Must experience in person!! (id:60626)
Exp Realty
212 Creek Path Avenue
Oakville, Ontario
Welcome to 212 Creek Path Avenue, a beautifully updated end-unit townhouse in the heart of Lakeshore Woods, with a private driveway in one of Oakvilles most coveted family-friendly communities. This move-in-ready home blends modern elegance, thoughtful design, and unmatched convenience the perfect setting for your next chapter. Step Inside a Modern Masterpiece The open-concept main floor welcomes you with 6 American oak hardwood and abundant natural light. The newly renovated kitchen is a chefs dream, featuring a sleek waterfall island, premium gas stove, and stylish finishes. Flow seamlessly to the private backyard patio, ideal for entertaining or relaxing outdoors. Garden lovers will enjoy the custom vegetable and fruit garden a rare urban delight! Upstairs Retreat The spacious primary suite is your personal oasis, boasting a spa-inspired 5-piece ensuite with a soaker tub, glass shower, and generous walk-in closet. Two additional bedrooms offer space for family or guests. The redesigned laundry room features a new countertop and commercial sink, while the second bath dazzles with a modern vessel sink and matching counter. New light fixtures add a touch of elegance throughout. Versatile Finished Basement The fully finished basement offers a media room, kids area, private office, or fourth bedroomall enhanced by new laminate flooring and natural light. It also includes a redesigned cold room for storage. Outdoor Oasis Enjoy a large backyard with only one side neighbor, offering rare privacy for a townhouseperfect for gatherings or quiet mornings with coffee. Unparalleled Upgrades New LED pot lights and fixtures, Fully renovated kitchen and bathrooms, New basement flooring Kitec plumbing removed, Upgraded furnace with electrostatic filter, Owned hot water tank and furnace, Topped-up attic insulation, Irrigation and central vacuum systems, New garage door and sealed epoxy floor. (id:60626)
Times Realty Group Inc.
32699 Egglestone Avenue
Mission, British Columbia
This spacious, custom-built home sits on a beautifully leveled lot with a fenced yard. The main living area features four generous bedrooms upstairs, two and a half bathrooms, a spice kitchen, and high ceilings. The interior is enhanced by quartz countertops and laminate flooring throughout. Additionally, the property includes three separate laundry areas. The lower level offers a registered two-bedroom suite and a one-bedroom guest suite, generating a combined rental income of $2,550 per month. Contact us for more details! (id:60626)
Royal LePage Little Oak Realty
2 8271 Francis Road
Richmond, British Columbia
Welcome to Amethyst Court, a 2 storey duplex style townhome located near the heart of Richmond. Inside and corner unit. This home offers 4 beds/2.5 baths with a bright and spacious living area. New painting both upstairs and downstairs; and upstairs flooring updated in 2022. Stainless steel appliances and laminate floors on main. The spacious primary bedroom is equipped with a walk-in closet and private ensuite, and three more bedrooms located upstairs. Lots of storage. Radiant heating, side by side double garage, and fenced backyard. Garden City Elementary & Palmer Secondary. Close to Richmond Centre, shopping mall, park and transit. A must see! Open House: June 21, Sat , 2-4Pm (id:60626)
RE/MAX City Realty
701 3487 Binning Road
Vancouver, British Columbia
UBC - Eton by Polygon, a prestigious park side tower at UBC's Wesbrook Village, steps to Pacific Spirit Regional Park, Westbrook Mall shopping & other facilities. SOUTHWEST facing home with spacious & functional layout features 3 beds & 2 baths, A/C, Bosch appliances, a stylish kitchen and a generous deck. Master Bed is located at the opposite end of the home to maximize privacy, enjoying the convenience of double sinks and a generous walk-in closet in the ensuite. Catchment with top schools: University Bill Elementary and Secondary. Pet and Rental allowed. Fixed Rental term to June 2026. (id:60626)
Luxmore Realty
39 4750 228 Street
Langley, British Columbia
Welcome to Denby - where luxury meets lifestyle in one of the best locations in the complex. This meticulously maintained duplex-style townhome offers 3,000+ sq. ft. of elegant living, with a the primary bedroom and laundry on the main floor, allowing for true one-level living. Enjoy a private backyard facing the peaceful ALR greenbelt and the quiet of this ideal north-side location, well away from Fraser Hwy. Inside, you'll find 4 spacious bedrooms, 4 bathrooms, and premium features throughout, including air conditioning and power blinds. The home shows like new, with an open-concept layout, high ceilings, and quality finishes. A perfect blend of space, style, and convenience in a sought-after community. (id:60626)
RE/MAX Treeland Realty
3352 Ravenwood Rd
Colwood, British Columbia
WELCOME TO 3352 RAVENWOOD RD. EXPANSIVE PANORAMIC OCEAN VIEWS of Victoria & the Juan de Fuca Straits, Olympic mountains!!!!! This home with over 3700 sqft space comes with spectacular ocean, city & mountain views from all angles. The spacious open concept home offers 6 bedroom and 4 bathroom. separate laundry (main ,lower floor, and basement). The main level offers 2 bedrooms plus a den/office(could be third bedroom) with two full baths, 2 car garage. Lower is a 2 bedrooms self-contained suite. plus another 2 bedroom self contained suite at the basement. This home sits on a .24 acre lot ,lovely southern exposure with good size of deck and balcony for a relaxing time outdoors. Central location close to Galloping Goose Trail and parks just around the corner. Shops, amenities, transit, VGH, rec cen. and golf courses only mins drive. This home is a must see - you will be blown away !!!! ALL MEASURMENTS APPROX. VERIFY BY THE BUYER(S) IF DEEMED IMPORTANT. (id:60626)
Pemberton Holmes Ltd.
Lot 1 801 Thermal Drive
Coquitlam, British Columbia
RS-1, Flat Lot - Build your Dream Home on this 8057 sqft CORNER LOT! Walking distance to highly ranked Dr. Charles Best Secondary, Baker Drive Elementary, and Hillcrest Middle. Walk to and enjoy nearby Mundy Park and Como Lake Village for all your shopping needs. Steps to Transportation - 13 min bus to Burquitlam Skytrain Station and a 5 min drive to Inlet Centre Skytrain Station. (id:60626)
Homelife Benchmark Realty Corp.


