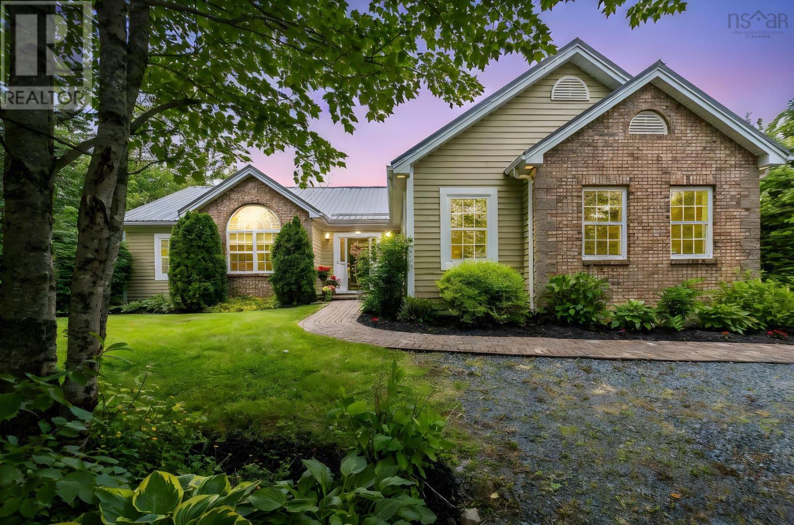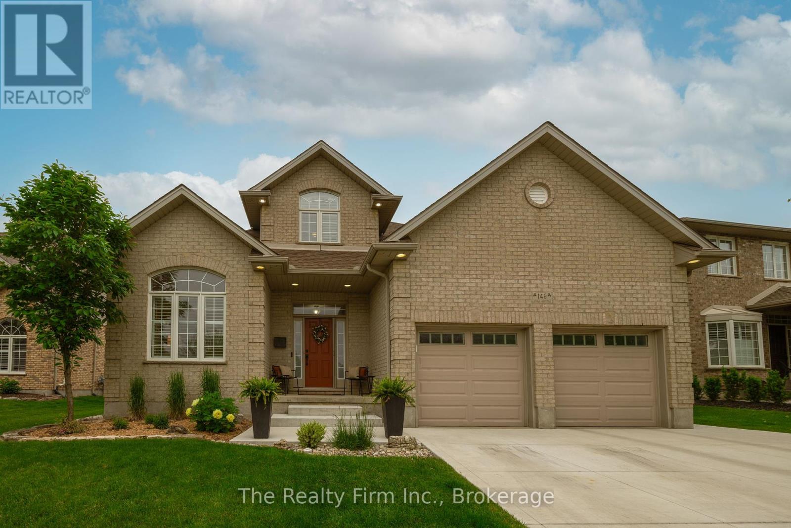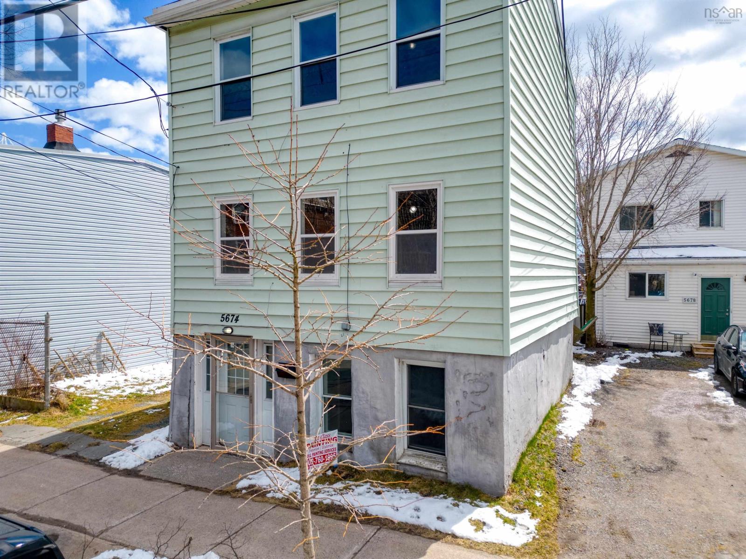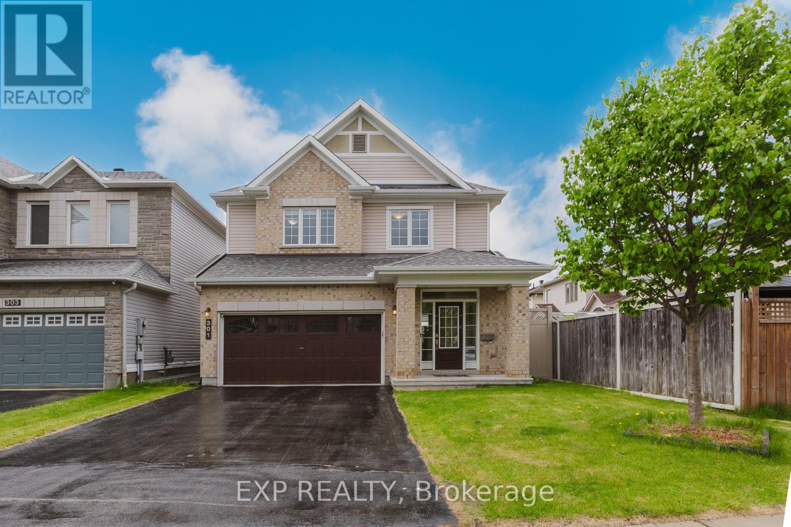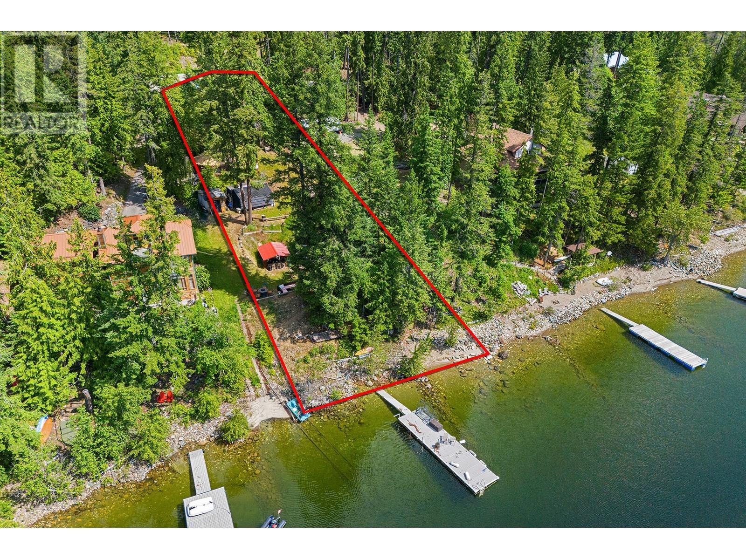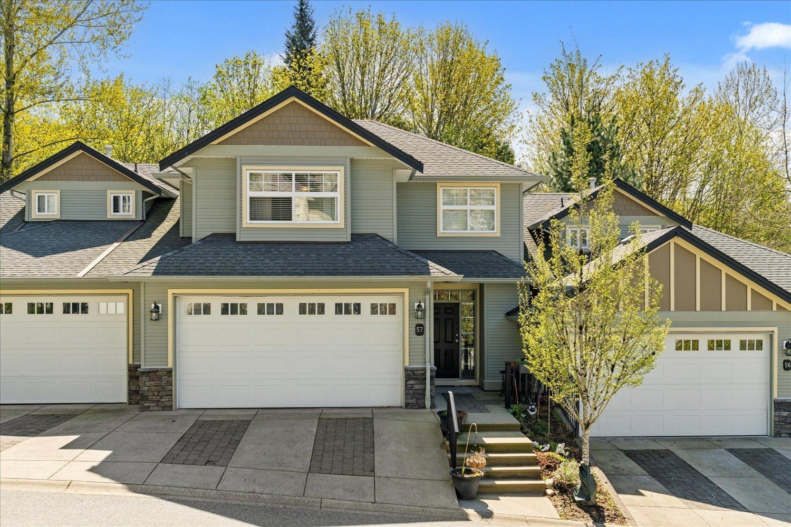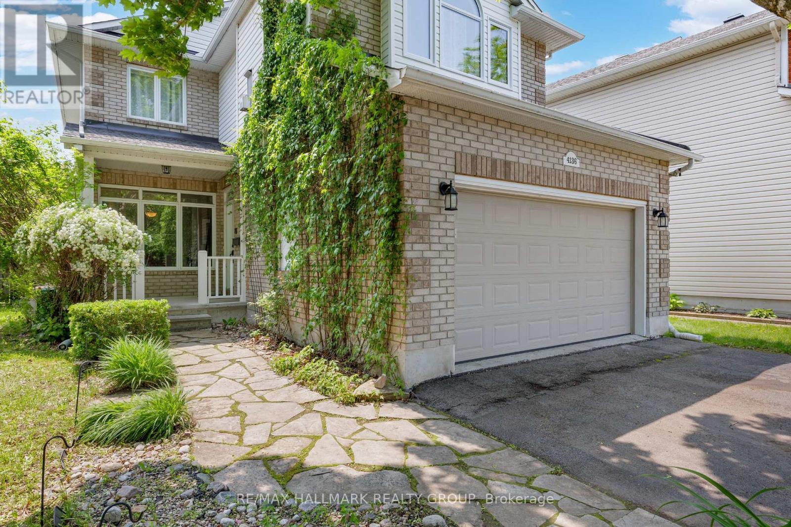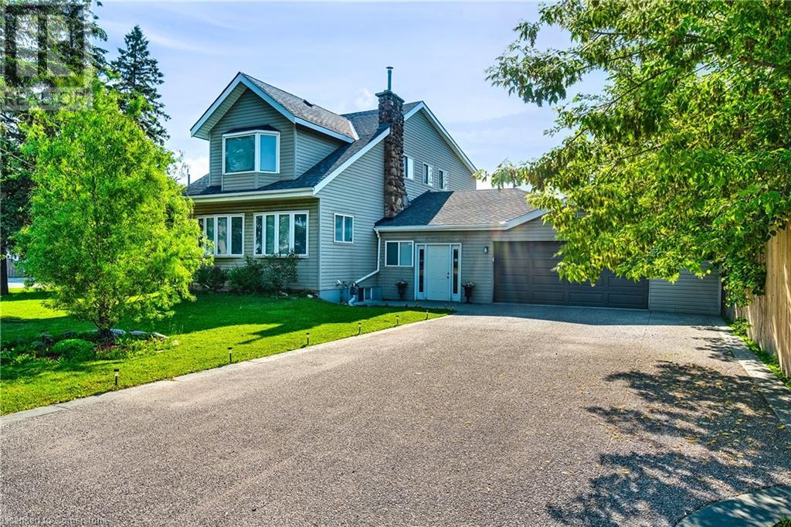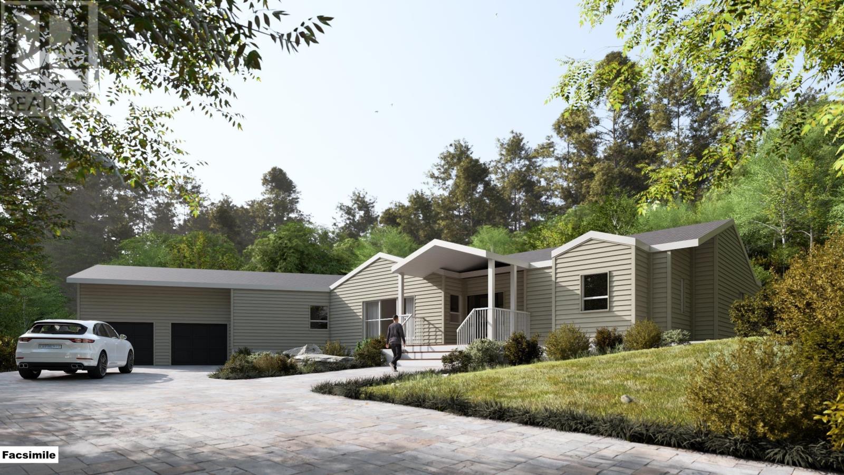62 Glen Arbour Way
Hammonds Plains, Nova Scotia
Welcome to this beautiful executive bungalow in the sought-after Glen Arbour Community. Two deeded golf memberships to the private course included! This 4 bedroom, 3 bathroom home has been meticulously maintained and features beautifully designed curb appeal on an expansive secluded lot. The large bright foyer leads into the vast great room boasting vaulted ceilings, hardwood floors and a fireplace. This home is truly unique with a steel roof, crown moulding through out as well as custom built-ins. The open concept kitchen and dining area is perfect for large families and gatherings. With the primary suite and two additional bedrooms on the main floor, along with an extra bedroom downstairs, ideal for young families or those seeking living space for teenagers in the spacious lower level. The lower level of this home is a must see and perfect for entertaining! The outdoor space is a true sanctuary, with a cedar deck featuring ample space for relaxing and entertaining while surrounded by nature. This home is only a short walk to community recreational facilities such as tennis, pickle ball courts and playgrounds! (id:60626)
Royal LePage Atlantic
146 Knights Bridge Road
London South, Ontario
Absolutely move-in ready and waiting for you! This bungaloft has been meticulously maintained, tastefully, and thoughtfully updated with just the right accents in all the right places. You will feel at home the second you enter the spacious foyer. This home offers you a carpet free main floor and a primary bedroom with a custom closet and a professionally renovated 4pc ensuite - offering you a spa-like experience with a beautiful soaker tub and separate stand-up shower. The front room has French doors and is currently used an office but can easily transform into a bedroom depending on your family's needs. You can choose to dine in the dining room, but the kitchen will be your everyday go-to providing both a "breakfast bar" and an eat-in kitchen area, and for those that like to cook with gas, a gas line was added. The family room is open to the kitchen and has a beautiful, custom mantle wall surrounding the gas fireplace, a focal feature in this room. The main floor laundry and 2pc bath round out everything this main floor has to offer. There are 2 additional bedrooms upstairs, a large linen closet and a 3pc bathroom with a large step-in shower, professionally renovated. The basement has been partially finished, has two above-grade windows for natural light and provides just the right mix of recreation / exercise space. The rest of the basement provides you with a separate utility area as well as lots of storage space OR finish this room to your liking. Parking...not a problem with a double car garage and double wide drive. The backyard is fully fenced, has a shed with hydro, a concrete patio, landscaping was done by Springbank Landscapes with extras like armour stone and pyramidal oak trees. The driveway, the front steps & pathway, and a walkway at the side of the house are all concrete. The versatility of this home is great for couples and families alike. (id:60626)
The Realty Firm Inc.
224 Lisa Marie Drive
Orangeville, Ontario
Welcome to 224 Lisa Marie Drive a beautifully maintained 3-bedroom, 3-bathroom, two-storey home with approximately 2300 of finished square feet, situated on a spacious pie-shaped lot in the heart of charming Orangeville. The main floor offers an inviting layout featuring hardwood flooring throughout the combined living and dining areas. The bright eat-in kitchen includes a pantry and opens to a durable vinyl deck complete with wiring for a hot tub overlooking a beautifully landscaped backyard with a stone fire pit, perfect for entertaining. Enjoy the convenience of main floor laundry and a 2-piece bathroom. Upstairs, you'll find three carpeted bedrooms, each with its own closet. The spacious primary suite features a double closet and a private 3-piece ensuite ('20) with O/S W/I shower with bench seat & rain head. The finished lower level boasts a cozy recreation room with an updated carpet ('19), a gas fireplace ('17), an upscale dry bar, an ideal space for relaxing or entertaining. Freshly painted throughout! Ideally located close to schools, parks, and local amenities! Other updates: Drive Repaved '18, Shingles '21. (id:60626)
Royal LePage Rcr Realty
5674 Charles Street
Halifax, Nova Scotia
Seize the opportunity to own a versatile income-generating property in one of the citys most sought-after locations. This residence not only provides immediate rental income but also offers remarkable long-term potential, thanks to its highly coveted HR-1 Zoning (Higher-Order Residential). This designation permits multi-unit residential development in both low-rise and mid-rise configurationsan increasingly rare and valuable asset in todays market. The home features three generously sized bedrooms, a full kitchen, one full bathroom, a den, and an upper-level kitchenetteoffering flexible living arrangements for tenants or future redevelopment. Situated on a spacious lot, the property also includes ample on-site parking and a large, heated shed with electrical service, ideal for additional storage or a workshop. The home has recently been vacated and refreshed with new interior paint throughout, making it move-in or rent-ready. Whether youre an investor looking to expand your portfolio or a visionary buyer with plans for future development, this property offers unparalleled potential in a location where zoning like this is increasingly rare. (id:60626)
RE/MAX Nova (Halifax)
301 Brettonwood Ridge
Ottawa, Ontario
Welcome to your dream family home, perfectly nestled on a quiet, family-friendly street in the heart of Kanata Lakes. This bright and stylish residence offers an open-concept main level with soaring 9-foot ceilings, a sun-filled south-facing kitchen and dining area, and a spacious central island with a sleek industrial-style faucet that overlooks a warm and inviting living room with a cozy gas fireplace. Upstairs features three generously sized bedrooms , including a luxurious primary retreat with a spa-inspired ensuite boasting a glass-enclosed shower, deep soaker tub, dual sinks with granite countertops, and a walk-in closet. The finished basement provides a large recreation room, two additional storage areas, and a 3-piece bathroom rough-in, offering flexibility for future customization. Step outside to enjoy your fully fenced backyard complete with a wooden deck, perfect for summer BBQs, relaxing evenings, or a safe space for kids and pets. The home also includes a programmable Celebright outdoor lighting system that adds charm and curb appeal year-round. Families will appreciate being surrounded by top-ranked schools such as Kanata Highlands Public School, Earl of March Secondary School, and All Saints Catholic High School. Enjoy the convenience of being within walking distance to parks, splash pads, bus stops, tennis and pickleball courts, and a soccer field, along with easy access to Tanger Outlets, Canadian Tire Centre, grocery stores, gyms, cafes, and so much more. This home offers the perfect blend of space, comfort, and location for todays modern family. (id:60626)
Exp Realty
8486 Horseshoe Bay Road
Anglemont, British Columbia
Waterfront Retreat with Unique Charm! *** This stunning lakefront property offers everything you need for the perfect getaway or potential income property. Featuring a 500+ sqft yurt with a full kitchen, separate bathroom, and cozy wood-burning fireplace, plus two bright, modern bunkies—one with a 2pc bath. Convenience of a 78' well w/ 25gpm & septic system, a wash house with a 4pc bath, washer & dryer. Relax in the hot tub nestled among the trees with breathtaking lake views, or unwind on the dock by your private buoy. Includes room for 2+ RVs and a boat, outdoor kitchen, storage shed, lean-to, sea can, and more, all on a beautiful sloped lot. Move-in ready, quick possession - there’s still time to make summer 2025 unforgettable with memories! Measurements to be verified if deemed important. Call or text listing agent, Carmen Rice 778-257-2957 for more information and to book your showing today! (id:60626)
Royal LePage Westwin Realty
57 36260 Mckee Road
Abbotsford, British Columbia
Come home to King's Gate in East Abbotsford. A gated community of townhomes in a quiet and private setting. This 2755 sq ft 2 storey with basement home has 3+ bedrooms and 3.5 bathrooms. There are 3 bedrooms and 2 bathrooms upstairs including the primary bedroom with a walk-in closet and a 5pc ensuite with soaker tub, and shower. The main floor includes the open kitchen, dining room, living room, powder room, and family room with gas fireplace and balcony access. In the walkout basement you will find the 4th bedroom or den, family room, and full bathroom. There is plenty of parking with a double garage plus driveway parking. This home backs onto accessible greenspace and is just a short walk to Ledgeview Golf Course. Check out the photo tour, video, floor plan, and call today! (id:60626)
RE/MAX Truepeak Realty
4136 Wolfe Point Way
Ottawa, Ontario
With backyard access to nature trails, this spacious 4-bed family home backs onto a ravine in sought-after Riverside South. No rear neighbours, with direct access to walking/biking trails. Grand front entry with spiral staircase, main floor office, and laundry. Bright kitchen with island and newer appliances opens to a cozy family room with a fireplace. Upstairs features large bedrooms and a luxurious primary suite with a fireplace, brand-new 5-piece ensuite, upgraded insulation, and new triple-pane windows for added warmth and quiet. Fully finished basement with home theatre area, wet bar, workout zone, and rec space. Wired-in generator panel (110V, 30 Amp required, generator not included). Backyard deck is perfect for entertaining. Double garage + 4-car driveway parking . Walkable to schools, parks, rinks, shops, a French school, and the community centre. A rare blend of privacy, space, smart upgrades, and community living! New deck and fence on 2 sides ('24/'25), Primary Bathroom complete reno ('24), A/C ('19), Furnace ('20), Roof ('15) (id:60626)
RE/MAX Hallmark Realty Group
322 Jones Road
Hamilton, Ontario
A turnkey multi-family property with tons of prospects - an investor's dream deal that won't last long. Step inside 322 Jones Road and discover a thoughtfully renovated legal duplex with residential and commercial zoning in prime Stoney Creek. The main floor welcomes you with a bright, massive open-concept living and dining area, perfect for entertaining. The updated kitchen features modern finishes and a walkout to a spacious back deck - ideal for summer BBQs or morning coffee. Head upstairs to find three generous bedrooms, including an expansive primary suite with its own private deck - a true retreat. The oversized rec room on this level offers extra space for a home office, playroom, or media lounge. The lower level offers a separate, fully legal 2-bedroom apartment with its own private parking & entrance, kitchen, full bath, and separate hydro meter - perfect for extended family or generating income. Step outside to your own private oasis: a90x180 ft lot with mature trees, a massive backyard, and a large enclosed shed for extra storage. Two separate driveways and a heated triple-car garage with its own thermostat and EV charger complete the package. Close to the QEW, public transit, schools, and parks - this property is move-in ready and packed with potential. (id:60626)
RE/MAX Escarpment Golfi Realty Inc.
41 Coleraine Street
Pictou, Nova Scotia
Profitable Business & Residential Investment Property with Stunning Water View FOR SALE! This property presents a RARE OPPORTUNITY to own a profitable business in a prime location with the ADDED BENEFIT of a residential living space above in beautiful down town Pictou! This incredible property offers a blend of commercial space and residential living, making it an ideal investment for entrepreneurs looking to run a business and reside in a picturesque setting, OR you could purchase the entire building and lease out both spaces situated just a stone's throw away from the Hector Heritage Quay and a breathtaking board walk along the Harbour. A spacious 1200 square foot apartment with two bedrooms (potential for a third) located above the commercial space with a newer private deck overlooking the Harbour. Plus ANOTHER independent area with a separate entrance that could be made into a separate take out space, a different business, or an office space. Along with the inside restaurant space is a 12 x 60 front covered deck that wraps around the building to concrete patio and a gazebo area. Two public baths and a staff bathroom with a shower on the main floor. The sale includes all equipment and inventory making it a seamless transition for new owners. Income and expense statements for the restaurant, as well as an inventory list, are available to serious qualified buyers. Don't miss out on this TURN KEY investment opportunity that offers both a thriving business, other potential office space to rent out, and a comfortable living space with an incredible view in a vibrant growing community! (id:60626)
Blinkhorn Real Estate Ltd.
18467 Andre Street
South Glengarry, Ontario
Discover a truly unique and expansive property, tailor-made for multigenerational living or families seeking abundant space and flexibility. Nestled in the charming village of Martintown, just 15 minutes from Cornwall and an hour to both Ottawa and Montreal. This exceptional home offers close to 6,000 square feet of finished living space, thoughtfully divided to accommodate multiple lifestyles under one roof. The main residence spans 4,200 sq ft, featuring a generous kitchen, 4 spacious bedrooms, 2 full bathrooms, and a warm, inviting family room with a wood stove perfect for cozy evenings. The in-law suite, with its own private entrance, boasts 1,800 sq ft of open-concept living, including a large kitchen, living and dining areas, 2 bedrooms, and 2 full bathrooms ideal for parents, adult children, or guests. Additional highlights include: Furnace 2020, patio/French doors 2019, new garage doors 2025. Double attached garage, Separate furnaces, A/C units, and hot water tanks for each side, above ground pool. A large unfinished basement full of potential- rec room, home gym, workshop, or additional living space. Idyllic country setting with space to roam, garden, or simply enjoy the peace and privacy. Enjoy the best of country living with the convenience of nearby city amenities. This is a rare opportunity to secure a spacious, versatile home in a welcoming community. Book your private showing today! (id:60626)
RE/MAX Affiliates Marquis Ltd.
950 Fall River Road
Fall River, Nova Scotia
This 2,800 sq. ft. home is built for comfort and easy living. Designed with a bright, open layout, it seamlessly connects the kitchen, dining, and living areas, making it perfect for everyday life and entertaining. With three bedrooms and three bathrooms, theres plenty of room for family and friends. The spacious primary bedroom features a walk in closet that leads to a large ensuite, offering both style and functionality. Sitting on over one acre of land, this home provides the peace and quiet you want while still being close to everything you need. The double car garage offers ample parking and storage, adding to the home's convenience. Just minutes from all amenities and only 20 minutes from downtown Halifax, this home offers the perfect balance of space, privacy, and accessibility to everything youve been looking for! (id:60626)
Engel & Volkers

