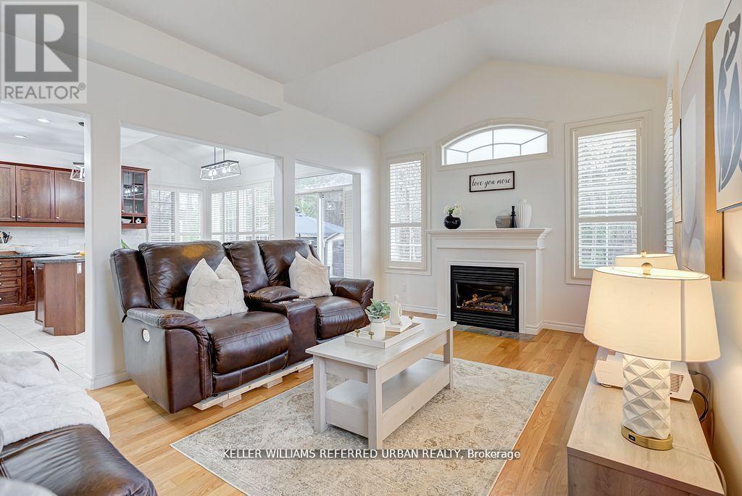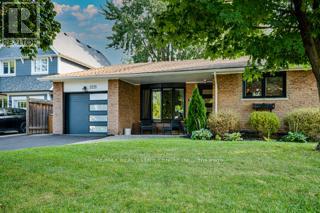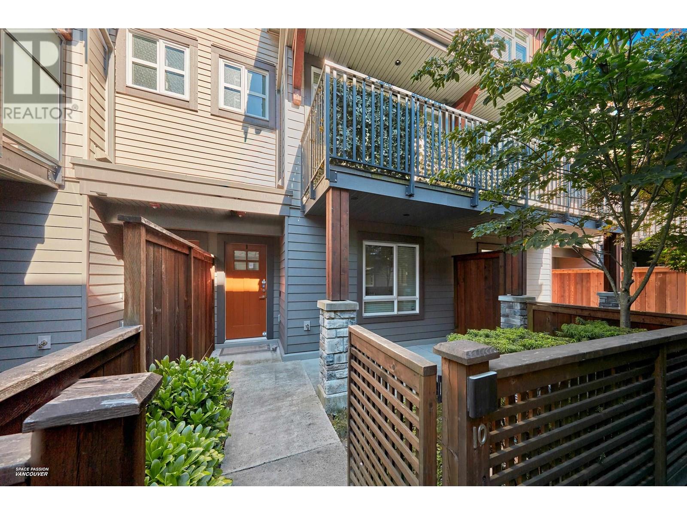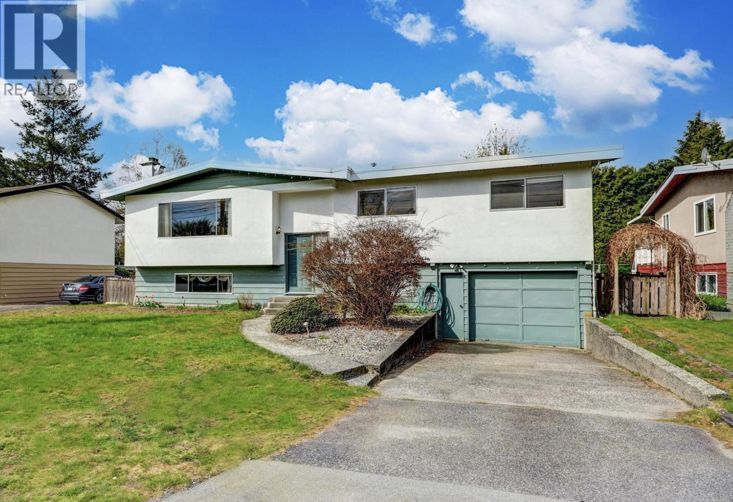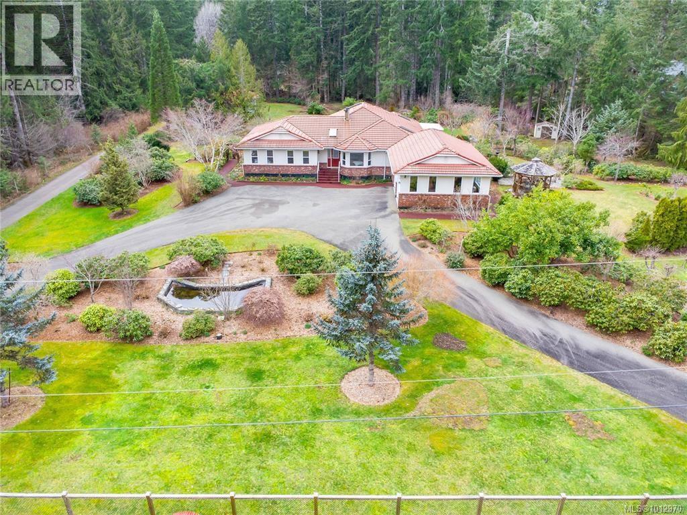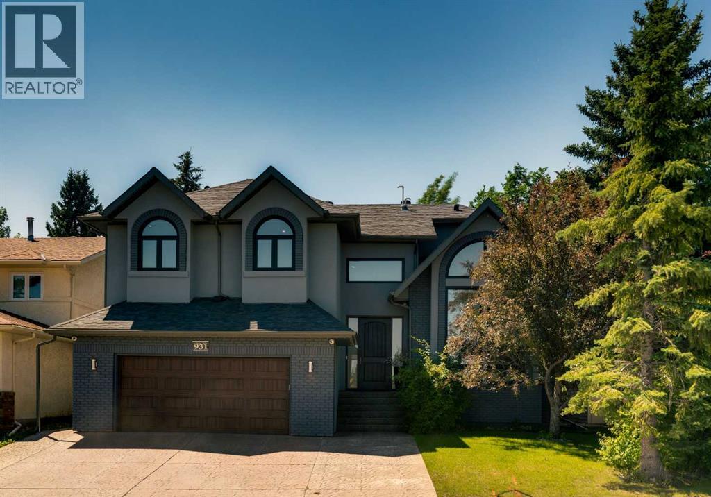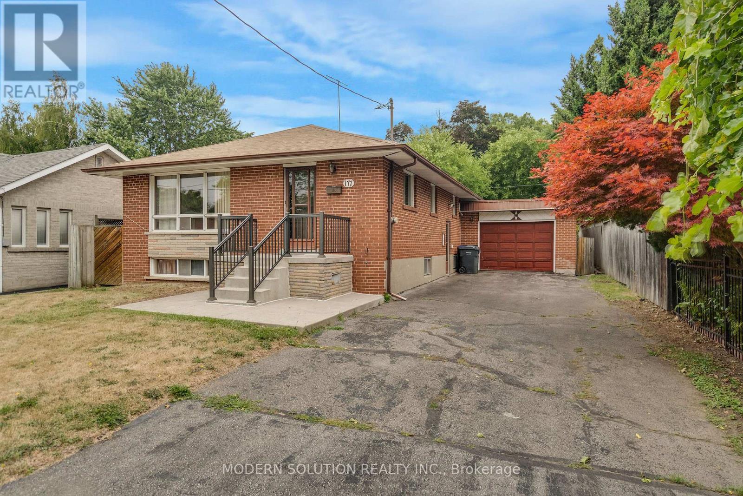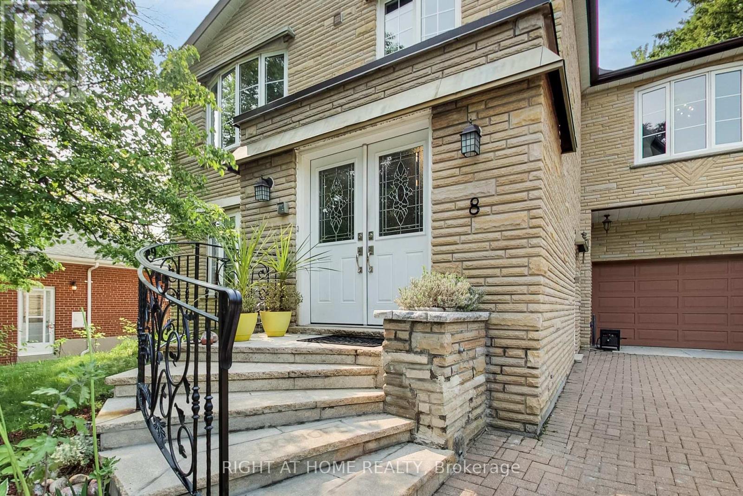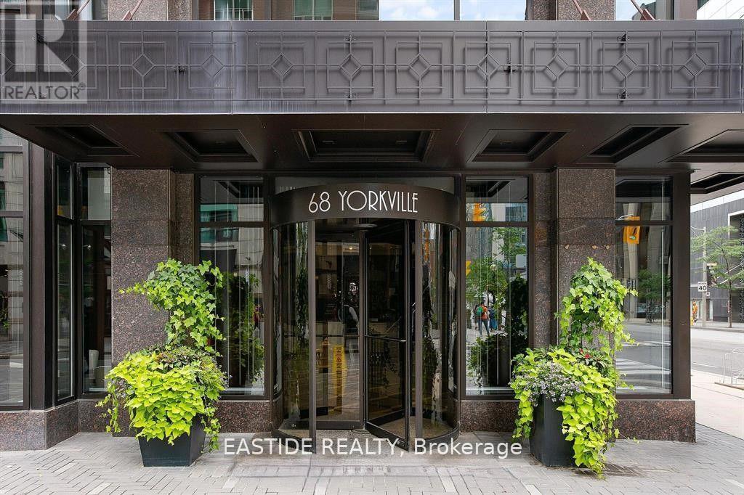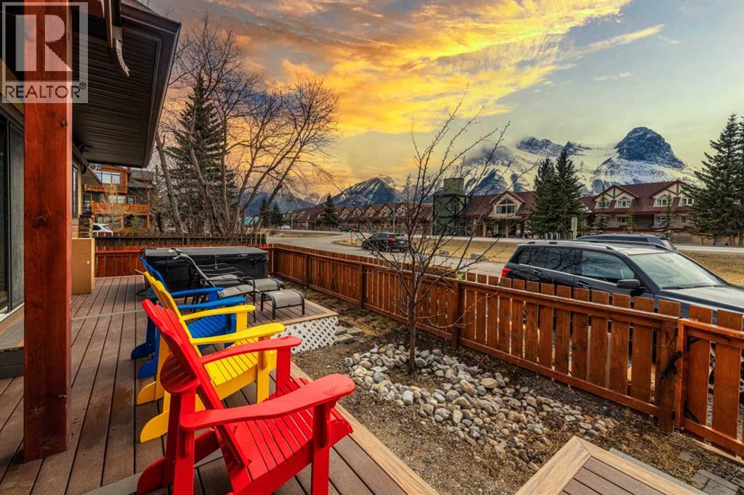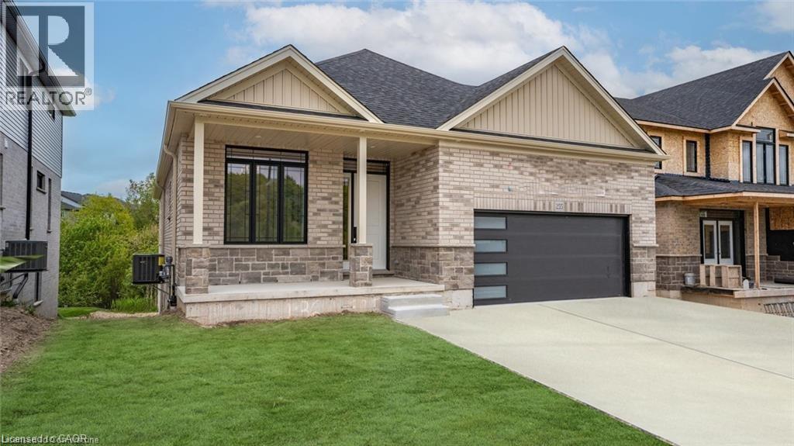2 Thistledown Crescent
Whitby, Ontario
Fall in Love with this Wonderful Jeffrey Built 4 Bedroom Family Home in the Birches Enclave, One of Whitby's Most Desired Neighbourhoods! Situated on a Premium Corner Lot Backing onto a Serene Greenspace w/ Tons of Privacy and offers more then 3,000 sq ft of Living Space. Open Concept Family Home Perfect For Entertaining Guests. Features 9 ft Ceilings, Bright Kitchen Open To Family Room Overlooking the Beautiful Manicured Backyard and Nature's Mature Trees. Primary Bedroom Includes Newly Renovated 5 Piece Bathroom, His & Hers Closets, and Large Windows Overlooking Backyard. Spacious Finished basement Includes Theatre Room & Plenty of Storage Space. Turn Key Ready, Don't Miss Out on This Gem! **Fibre to the Home 6GB Internet/Ring Security System/Freshly Painted** (id:60626)
Keller Williams Referred Urban Realty
2221 Wyandotte Drive
Oakville, Ontario
Welcome to 2221 Wyandotte Drive in the heart of Bronte, Oakville, ON. As you enter this spacious, updated 3+1 bedroom, 2 bathroom home, you are immediately having a feeling of serenity and calm With a beautifully updated kitchen, engineered hardwood on the upper main levels and finished lower level, you have all the space here that you will need. Situated in the centre of the community, walking distance to elementary schools, a private tennis club, playground tracks and many other amenities, this detached back split is a walker's paradise! The upper level features 3+1 bedrooms, one of which can function as a perfect home office with a view of the pool, as well as a 4-pc bath. On the main level you will find a grand kitchen and dining area with a large waterfall granite island, and large-sized family room. There are many options within this home which can be catered to your needs. Nature lovers will appreciate the hydrangeas' and flowers that surround the large in-ground pool in this very private backyard. (id:60626)
RE/MAX Real Estate Centre Inc.
10 4991 No. 5 Road
Richmond, British Columbia
This Double Garage Geothermal AC 1520sqft Townhome features 4 beds 3.5 baths bright and spacious modern living with lots of upgrades such as designer light fixtures, security alarm and camera systems, Nuheat floor heat in bathroom, upgraded hood fan, TV wall, the list goes on. Excellent functional layout. Stepping in the ground floor brings you to a good size bedroom and full bath for your guest or use as a rec room. Going up to main floor is your living room and kitchen with large windows for lots of natural sunlight, balcony and powder room are on the same floor for your easy access. Top level has 3 beds and 2 baths where the owner has added more upgrades such as PAX wardrobes for your storage needs. (id:60626)
RE/MAX Crest Realty
V/l County Rd 37
Lakeshore, Ontario
Attention Investors!! Approx 72 acres of prime, well tiled vacant farm land. Over 840 feet of frontage on West side of Gracey Sideroad, North of Lakeshore 303. Utilities at the road. Property is subject to an existing farm lease, with a term to expire harvest of 2032. (id:60626)
Deerbrook Realty Inc.
3561 York Street
Port Coquitlam, British Columbia
Opportunity meets flexibility in this well-maintained 5-bedroom, 2-bath Glenwood home on a 7,844 sq. ft. RS1 lot. Located on a quiet, family-friendly street near parks, schools, and walking trails, this property offers comfort today and development potential for tomorrow. The Official Community Plan supports options including a legal suite, coach house, or possible subdivision into two lots (buyer to verify with City). The bright main level features three bedrooms, a spacious living and dining area, and a kitchen opening to a sunny deck overlooking the private backyard. The lower level offers two bedrooms, separate entry, and space to create a mortgage-helper suite. Developers can explore single-lot redevelopment for up to 4-6 units, or subdivision for even greater yield, aligning with Port Coquitlam´s infill housing vision. Whether you´re a family, investor, or builder, this property delivers both immediate value and long-term upside. (id:60626)
Exp Realty
6801 Salford Rd
Port Alberni, British Columbia
Discover endless possibilities with this exceptional 3,542 sq ft home on a fully fenced and beautifully maintained 2.9-acre property. Offering 4 bedrooms and 3 bathrooms, this home is ideal for multigenerational living or generating rental income. The spacious layout is perfectly suited for adding a suite, providing flexibility and privacy for extended family or guests. Inside, you'll find high-end finishes throughout, including granite countertops, hardwood floors, and many other incredible features that add comfort and elegance. Outside, the property is a dream for hobbyists and entrepreneurs alike. The expansive 5-bay shop offers abundant space for storage or workshop needs, with the option to lease out individual bays thanks to separate entrances. A thriving orchard, greenhouse, and open green space make this property perfect for those seeking a self-sustaining lifestyle. Zoned for a carriage home and with room to grow, this unique property is a rare opportunity with unlimited potential. (id:60626)
RE/MAX Mid-Island Realty
931 Shawnee Drive Sw
Calgary, Alberta
This showstopping residence blends architectural sophistication with modern luxury, backing directly onto a serene green space with a sun-filled south-facing backyard. Spanning over 3,000 sq ft above grade plus a fully finished basement, this extensively renovated custom home delivers an unforgettable living experience tailored for both refined entertaining and comfortable family living. The main level is defined by designer finishes, white oak hardwood, and expansive black-trimmed triple-pane windows that flood the space with natural light and frame peaceful views of the treed landscape beyond. The soaring open to above living room is anchored by a dramatic feature wall with a sleek fireplace, while the adjacent front-facing family room complete with its own fireplace and soaring ceiling offers versatility as a formal dining space or lounge. At the heart of the home, the gourmet kitchen is a true chef’s haven, showcasing a quartz waterfall island, full-slab backsplash, designer cabinetry, custom hood fan, and premium integrated appliances including a 6-burner gas cooktop, Thermador fridge, Miele dishwasher, built-in oven, steam cooker, and warming drawer. A sunny breakfast nook with built-in seating opens to the covered deck, ideal for al fresco dining while overlooking the yard and park beyond. A stylish powder room and a spacious mudroom with built-in laundry and a convenient dog wash complete the main level. Ascend the elegant curved staircase to discover a swoon-worthy primary retreat that impresses with its grand proportions, serene sitting area, and private balcony overlooking the treetops. The spa-inspired ensuite features dual sinks, heated floors, and an oversized steam shower, while the large walk-in closet completes the experience. Three additional bedrooms are thoughtfully positioned on the opposite side of this level, alongside a stylish 5-piece bathroom with dual sinks to keep busy mornings stress-free. The basement is an entertainer’s dream, complete with a full wet bar with beverage fridge, a mood-lit rec room perfect for movie nights and social gatherings, two additional bedrooms, a 3-piece bathroom, and a rejuvenating sauna. Outside, the south-facing backyard is a private sanctuary with two patio areas, grassy play space, and a unique enclosed shed with skylight perfect for gardening or creative use. Extensive upgrades include hardwired motorized blinds, custom millwork, updated plumbing and electrical, new roof, exterior foam insulation and stucco, driveway extension, EV charger, heated garage with epoxy floors, water filtration system, motorized deck screens, Gemstone lighting, and more. Located just steps from Fish Creek Park, community ponds, and walking trails, this extraordinary home is an unparalleled blend of thoughtful design, luxurious comfort, and timeless appeal. (id:60626)
RE/MAX First
177 Eaglewood Boulevard
Mississauga, Ontario
Fantastic opportunity in prestigious Mineola! Spacious 3+2 bedrooms Solid Brick detached home featuring two kitchens and a fully finished basement apartment with separate entrance ideal for extended family or rental income. Nestled on a tree-lined street surrounded by multimillion-dollar custom homes, this property offers endless potential: move in, renovate, or build your dream home. Prime location steps to Port Credit GO, Lake Ontario, trails, marinas, top restaurants, grocery, and the upcoming Hurontario LRT. Families will love the proximity to top schools including Mineola PS, Port Credit SS, and Mentor College. Quick highway access and only 15 minutes to downtown Toronto! (id:60626)
Modern Solution Realty Inc.
8 Suraty Avenue
Toronto, Ontario
Discover 8 Suraty Ave A Rare Multi-Generational Gem in a Prime Location! This spacious 2,475 sq. ft. (above grade) 6+1 bedroom, 3-bathroom home offers exceptional versatility with two fully self-contained living areas, each complete with its own kitchen, living space, and private entrance. Perfectly suited for multi-generational living, in-laws, extended families, or buyers seeking adaptable space for a variety of needs (note: not a legal duplex). Designed with both comfort and practicality in mind, the thoughtful layout provides generous room sizes and well-separated areas for privacy. Step outside to enjoy a large, private backyardideal for entertaining, family gatherings, or simply relaxing in your own outdoor retreat.Located in a peaceful and highly sought-after neighborhood, youll be close to top-rated schools, parks, shopping, transit, and all essential amenities. Dont miss this rare opportunity to own a home that evolves with your lifestyle. (id:60626)
Right At Home Realty
303 - 68 Yorkville Avenue
Toronto, Ontario
Welcome Home To "The Regency" - A Modern Art Deco Landmark In Glamorous Yorkville. Open Concept Living & Dining And Modern Designer Kitchen Boasts Subzero & Miele Appliances, Oversized Stone Countertop. Gracious Primary Bedroom Retreat Offers 5PC Ensuite.1 Parking & 1 Large Private Locker Room. 5-Star Hotel Style Service, 24 Hr Concierge, State Of The Art Fitness Center, Party/Meeting Rooms, Valet Parking, Ample Visitor Parking. Furniture on every hallway. Steps To Toronto's Finest Restaurants, Museums & Gourmet Grocery Stores. Conveniently Located Near 2 Subway Lines, U of T, Shops all at Your Doorstep. (id:60626)
Eastide Realty
1, 1406 2nd Avenue
Canmore, Alberta
PRIME Teepee Town TOURIST HOME CONDO, STUNNING MOUNTAIN VIEWS! Turn key opportunity with this beautiful 4 Plex Home, zoned Tourist Home. You can choose to live there full time as your home or to run it as short-term rental, or seasonal personal mountain retreat for the friends and families. This wonderful property has its own yard, fully fenced with a gate, and HUGE Patio where you have your own private hot tub. The home is equipped with 3 bedroom rentals in the complex. 2 baths. The gorgeous mountain views from every window of the front. The kitchen comes complete with an L shape Island eating bar and is open to the dining and living room areas. It can host up to 10 guests with the set up of 2 King beds, 3 queen beds in the home. The home also come with 3 secured parking delegated to this Unit. The Crawl space is definitely a gem added to the beauty of this home. It can be used as a storage for the operation of your short term rental business. (id:60626)
Grand Realty
255 Ladyslipper Drive
Waterloo, Ontario
*****OPEN HOUSE SATURDAY & SUNDAY 2-4 PM**** IMMEDIATE POSSESSION, MOVE IN READY, EAST FACING BUNGALOW ON WALK OUT LOT BACKING ONTO GREENSPACE. 2 BEDROOM PLUS DEN BUNGALOW! Features include, 10 FOOT CEILINGS on main floor, WALKOUT BASEMENT LOT. Luxury flooring throughout, chef's dream kitchen with QUARTZ COUNTER TOPS & BACKSPLASH, island for food prep & large pantry with upgraded cabinets! Spacious great room soaring vaulted ceilings, and French doors leading to the backyard. 2 spacious bedrooms, spa like master ensuite with glass shower doors, huge walk-in closet. Den/office on main floor with large windows. Main floor laundry, plus MORE! Huge unfinished basement waiting for your finishing touches! Features 9 FOOT CEILINGS in basement and large patio sliders leading to backyard and GREENSPACE! ***FULLY LOADED WITH FREE!! UPGRADES - BLACK EXTERIOR WINDOWS, QUARTZ PLUS MORE!*****photos virtually staged (id:60626)
RE/MAX Twin City Realty Inc.

