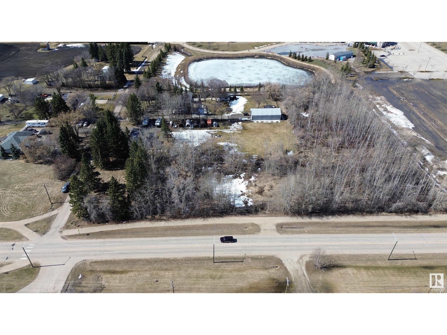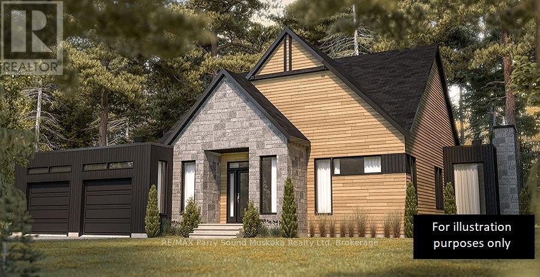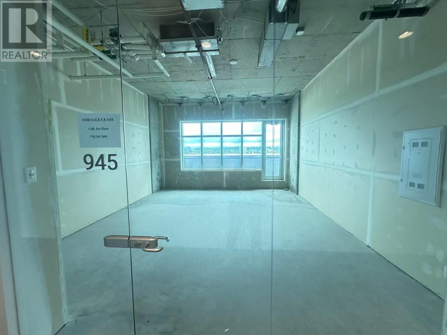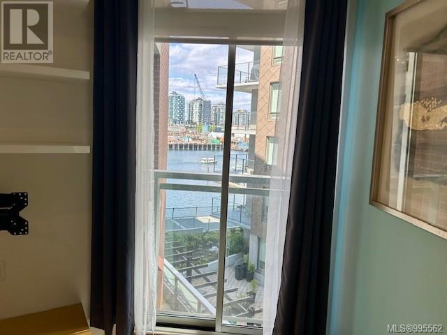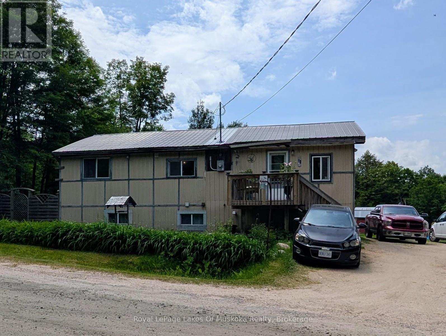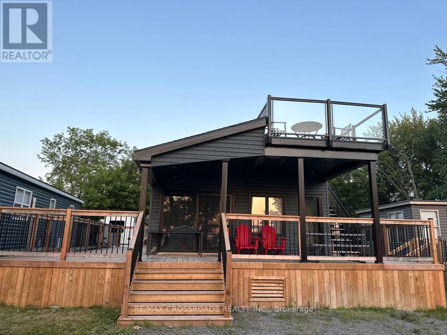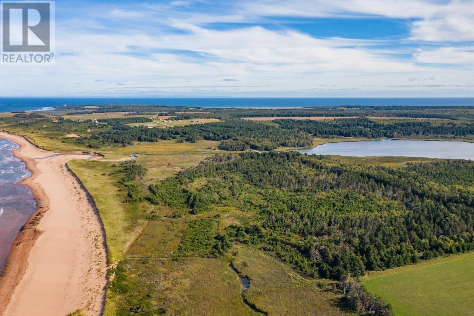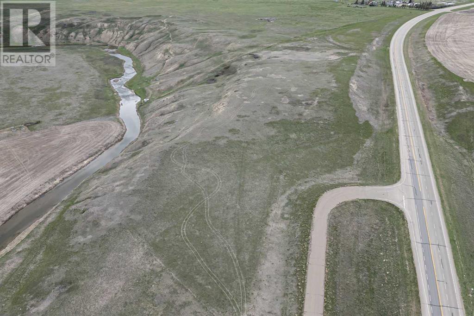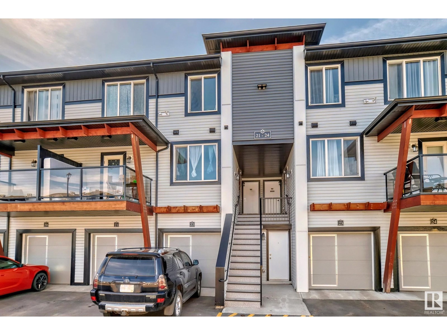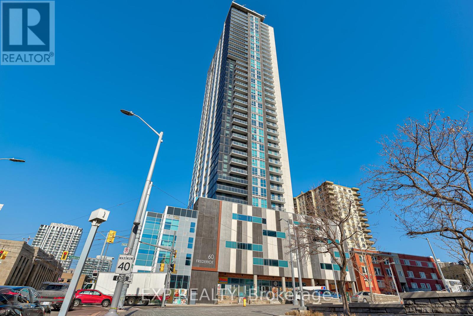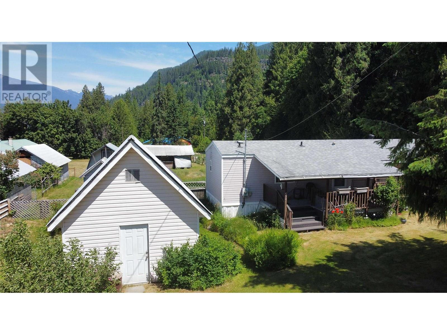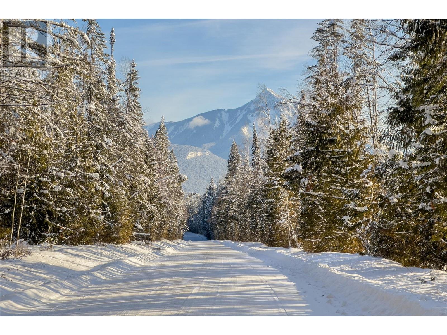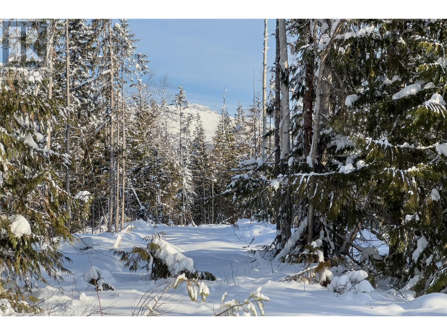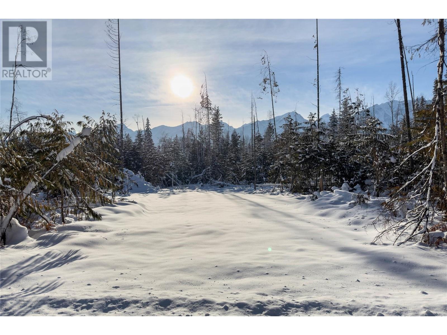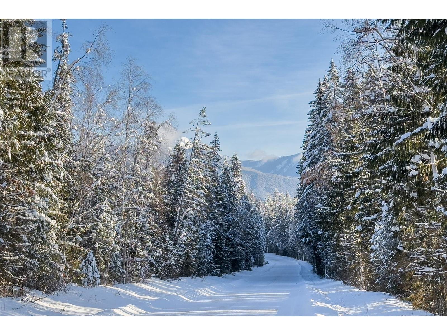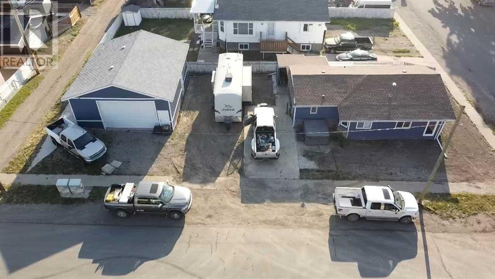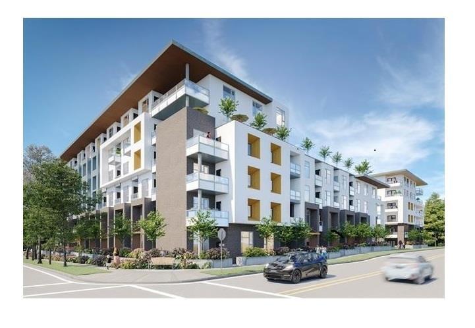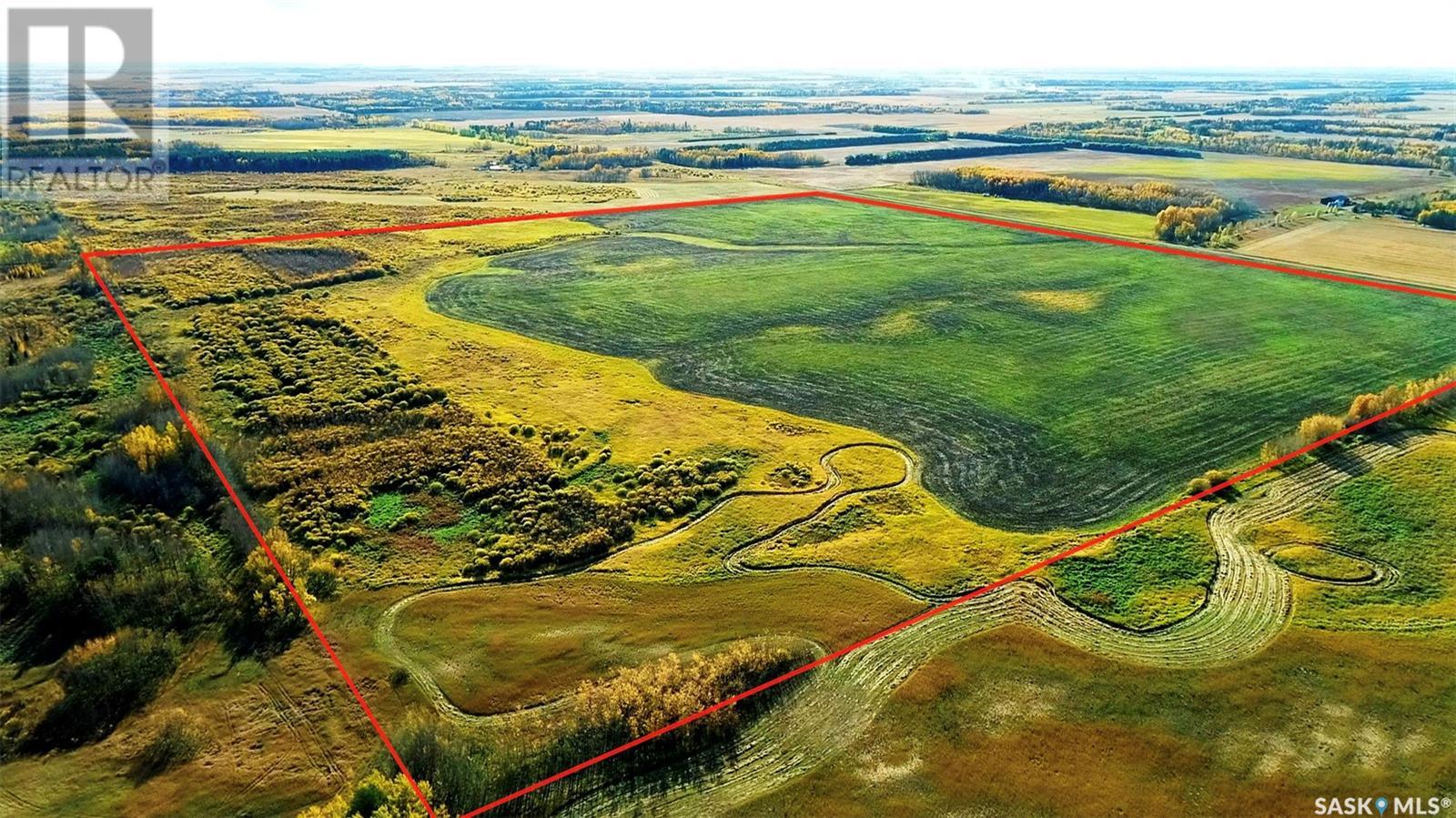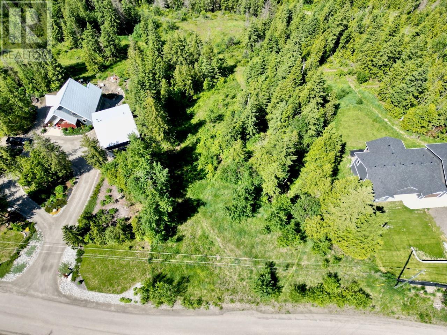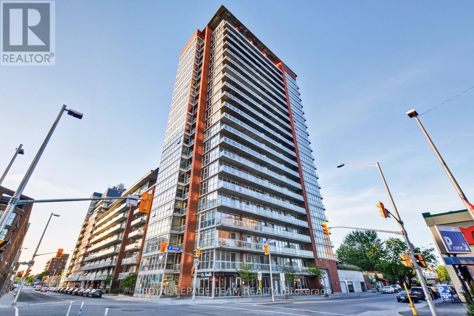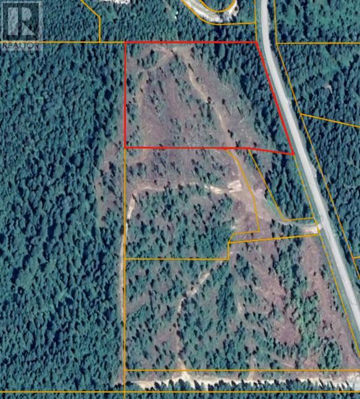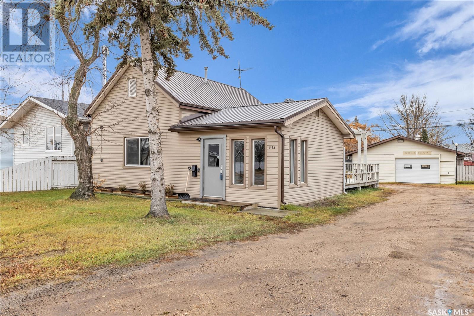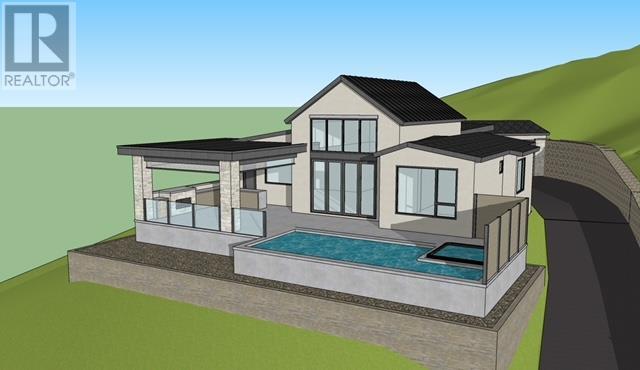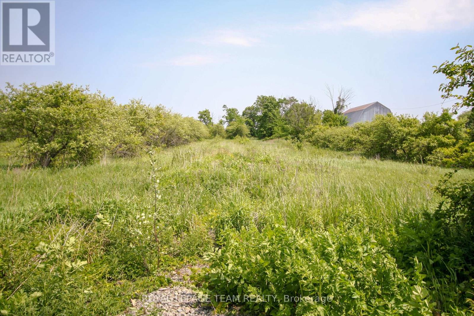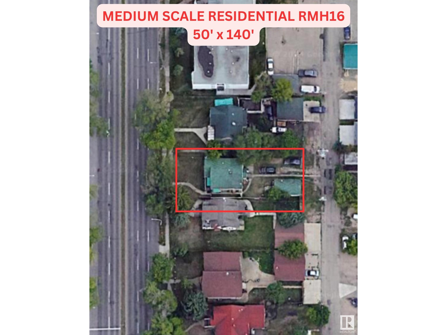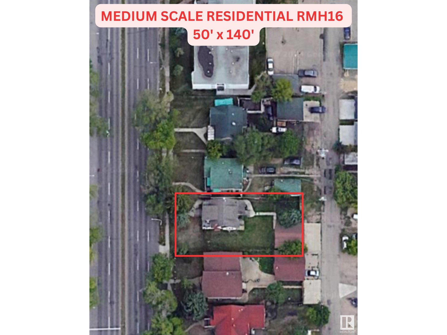257 - 7163 Yonge Street
Markham, Ontario
Perfect Location for your Business. A stunning office with large windows in World On Yonge Complex, in a vibrant mall close to Grocery, medical establishments, finance services and more. The mall is a vital part of a vibrant community in Thornhill with easy access from Yonge St, with 4 residential towers and 1 commercial tower in the vicinity. Major investment potential as subway network will soon be expanded towards the complex. The office unit provides plenty of light, is renovated, and has a great, easy to find location inside the mall. Plenty of parking space. Great Exposure On Yonge St ,This Unit Has A View For Your Business Sign At Window On Yonge St , Rare Opportunity To Have A Window To Advertise Your Business On Prime Location. Lots Of Unique Features , Motivated Seller. (id:60626)
Century 21 Heritage Group Ltd.
35a Cloverloft Court
Ottawa, Ontario
Vacant Lot ready for construction. Buyer could be building in 2025. Tree Information Report, Environmental Report, Survey, Grading & Site Servicing Plan have been completed. Lot backs onto Poole Creek.Hydro, Natural Gas, Municipal Water & Sewer available & to be connected. Irregular Lot Area is 7,881 sq. ft (id:60626)
Grape Vine Realty Inc.
4348 50 St
Stony Plain, Alberta
Prime location Treed 1 Acre parcel in Stony Plain Zoned C-3 Central Mixed district located on 43 AVE and 50th Street. Utilities at property line. Lot dimentions are 135 feet by 328 feet. (id:60626)
Royal LePage Prestige Realty
75 Granite Drive
Huntsville, Ontario
Are you looking for the perfect balance of country living yet still just outside of the Town of Huntsville? Then this property is for you! Enjoy Muskoka countryside living in the prestigious Mineral Springs Estates development. Executive estate homes being completed within this subdivision with large lots, peace, quiet, tranquility and privacy, all of which make this community sought after by families and retirees alike. Roam the 3.29 acres of mixed elevation, level building sites, and a variety of tree types. This is a corner lot so you choose the exposure you desire. Hydro at the lot line. A survey has been completed and is well marked for your viewing. Current owners are willing to share the architect drawings that they have had completed if you should happen to share the same vision of the perfect home. Residents of this Condo Community have representatives looking out for their best interests and worry free road maintenance. Minutes away from the areas renowned outdoor activities, entertainment, dining, and excitement! Steps from Mineral Springs Lake and upcoming parkland. Come and see this beautiful Muskoka property today. Buy and build your dream home! Offers anytime with immediate possession. (id:60626)
RE/MAX Parry Sound Muskoka Realty Ltd
4122 39 Street
Red Deer, Alberta
This older, traditional bungalow in Red Deer offers a practical layout and a spacious lot, perfect for a variety of lifestyles. The main floor features a bright and inviting living room with a large south-facing window, a designated dining area, a functional kitchen, two bedrooms, and a three-piece bathroom. The developed basement adds versatility with an additional bedroom, a four-piece bathroom, a storage room, laundry area, and a second kitchen and living room space that has been used as an illegal suite. Outside, the large fenced backyard includes a deck, a single detached garage, and extra parking with room for an RV. Conveniently located close to schools, playgrounds, shopping, and transit. (id:60626)
Trec The Real Estate Company
4950 53 Avenue
Innisfail, Alberta
Welcome to a beautifully maintained and thoughtfully designed bungalow-style duplex that truly shows Pride of Ownership throughout! Whether you're looking to downsize, buy your first home, or invest in a revenue-generating property, this one checks all the boxes.Step inside to a bright and functional main floor layout offering everything you need—main floor laundry, a spacious primary bedroom with dual closets, a large 4-piece bath, and an extra den or home office. The kitchen, dining, and living areas flow seamlessly together, creating an open and welcoming atmosphere for daily living and entertaining.Downstairs you'll find a fully framed basement with a finished 3-piece bathroom, and tons of space to develop additional bedrooms and a large family room to suit your needs.Enjoy low-maintenance living with a west-facing deck to relax and catch the evening sunsets. Close to parks, walking trails, and nestled in a quiet close, this home offers comfort and convenience. (id:60626)
Coldwell Banker Ontrack Realty
945 8477 Bridgeport Road
Richmond, British Columbia
International Trade Center of Class A office tower+ High-end "Versante Hotel" + Retails located in Richmond with great views of the Fraser river and north shore mountain view year round. Conveniently positioned at Bridgeport Rd and No.3 Rd . 15 mins drive from Downtown, 5 mins away from YVR, and walking distance to sky train station. 5 other connected units #925, #930, #935, #940 and #950 are also for sale or lease. (id:60626)
Lehomes Realty Premier
Pemberton Holmes Ltd.
106 456 Pandora Ave
Victoria, British Columbia
Welcome to the historic Janion! Located in the heart of downtown where old charm meets modern style. Enjoy harbour views from this 2nd level, functional & highly efficient condo. New vinyl floors, built-in queen wall bed, insuite washer/dryer, quartz counter tops are some of the features. Bbq and entertain while taking in the stunning harbour & city views on the common rooftop deck & kitchenette. Our building features are a gym, meeting room, waterfront walk-out kayak storage room & bike storage room. This concrete built condo is not on the ground level, located in the quiet side of the complex & comes with a storage locker. Pets and rentals allowed! (id:60626)
Newport Realty Ltd.
60 Frederick Street Unit# 2906
Kitchener, Ontario
Sophisticated urban living at 60 Frederick Street. Experience the pinnacle of modern city living in this stylish and smart 1 bedroom + den executive condominium. This open-concept residence offers the perfect blend of comfort, convenience, and contemporary design, all within steps of vibrant downtown Kitchener. Enjoy a thoughtfully designed layout featuring a spacious bedroom plus a versatile den, ideal for a home office or guest space. The seamless flow between the living, dining, and kitchen areas creates an inviting atmosphere perfect for entertaining or relaxing. Additional features include an upgraded refrigerator, and built-in closet organizer, in-suite laundry for ultimate convenience. The condo comes with a dedicated storage locker for your extra belongings. Indulge in a wealth of exceptional amenities: a stylish party room for hosting gatherings, a stunning rooftop terrace with panoramic views and two barbecues, a state-of-the-art fitness centre to maintain your active lifestyle, 24-hour concierge service during the week for added security and convenience. Condo fees include internet. This condominium offers an unparalleled urban lifestyle, placing you at the centre of Kitchener's growing and vibrant cultural scene. Enjoy easy access to trendy restaurants, boutique shops, entertainment venues, and public transportation including the ION streetcar. This is more than just a home; it's a lifestyle choice, Cease the opportunity to make this exceptional condominium your own. Schedule your private viewing today! (id:60626)
Exp Realty
540 Hamilton Lake Road
Machar, Ontario
A great chance to start building equity in the countryside. This raised bungalow with in-law suite is a solid option for first-time buyers or anyone looking to invest in a property with potential. Located just ten minutes from South River, the home sits on a level one-acre lot ideal for gardens, a hobby farm, or extra space outdoors. The upper level has been updated with a modern kitchen,a refreshed bathroom, two bedrooms, and a large living room. The separate walk-out basement leads to a one-bedroom in-law suite with its own living area, kitchenette, and bathroom, perfect for extended family or future rental income. Some finishing work is needed on the lower level, but the structure is solid and the layout is already in place. With a bit of time and effort, this property could become a smart long-term investment. A practical way to enter the market and build value in a quiet rural setting. (id:60626)
Royal LePage Lakes Of Muskoka Realty
93 - 7100 County Rd 18 Road
Alnwick/haldimand, Ontario
Welcome to this 4 Year, "The Skylark resort cottage model by Northlander"-the most luxurious retreat. This model features a whopping total living space of 800 sq.ft. and includes 3 bedrooms and 2 bathrooms, Rooftop Terrace with a panoramic view. Making it your perfect family cottage for you, your family, and your friends to enjoy! The Superior model comes fully furnished with modern and stylish pieces sure to stand the test of time, along with appliances and air-conditioning. Enjoy stress-free and virtually maintenance-free cottage ownership complete with all - Inclusive resort amenities. You've made the drive to your new home-away-from-home, now just relax, and unwind! Or you Can buy and move the Mobile Home/Trailer to other location. SS Fridge, Stove, Hood, Window Coverings, All in door furniture, Electric Fireplace, Ceiling Fan, Hot Water Tank, Furnace, AC, 2 x 30Ibs propane tanks. Annual Site Fees 10,860.00 (2024) (id:60626)
RE/MAX Crossroads Realty Inc.
Acreage Northside Road
North Lake, Prince Edward Island
29 acres of spectacular oceanfront and beautiful white sandy beach! This is a rare and great opportunity to own a piece of majestic land that could be made into your very own oasis. (id:60626)
East Coast Realty
4;23;14;6; Sw
Carmangay, Alberta
Discover the unparalleled potential of this expansive 22.39-acre parcel of raw land, a canvas awaiting your vision! Nestled north of Carmangay and just a stone's throw from Highway 23, this property presents an idyllic setting for your dream build, surrounded by breathtaking views of the valley and mountains. What sets this land apart is the enchanting Little Bowl River that meanders through the southwest corner, adding a touch of natural serenity and picturesque beauty to the property.Ease of access is a highlight, with utilities conveniently nearby, ready to be connected to bring your vision to life. Access is seamless via Camp Kitchen Road, leading directly to the property. This path, owned by the seller, is easily navigable by truck or on foot, guiding you through an opening in the fenced boundary to reveal the property in all its glory. Boundaries are marked, with a powerline delineating the west side and an existing fence line indicating the southern edge, while the eastern boundary is defined by Highway 23, tapering to a distinctive triangle to the north. For a detailed perspective, aerial shots are available in the listing, offering a bird's eye view of the property's layout and boundaries.Fully fenced for your convenience, this parcel of land boasts excellent highway access, ensuring Carmangay and Champion's amenities are just minutes away. Whether you dream of building a tranquil homestead, creating a haven for horses, or pursuing another vision, this property offers the perfect blend of accessibility, natural beauty, and potential. Don't miss the opportunity to make this serene and picturesque parcel your own. (id:60626)
RE/MAX Real Estate - Lethbridge
#22 446 Allard Bv Sw
Edmonton, Alberta
Welcome to this gorgeous 2 bedroom 2 bath townhouse in the beautiful Allard community. This townhouse comes with upgraded interior which includes kitchen island, ensuite in the master bedroom and has Quartz throughout. Includes washer, dryer, fridge, stove, dishwasher, and microwave. Comes with your own GARAGE. This property is close to playground, sport fields and skating rink. (id:60626)
Venus Realty
324 5th Street N
Nipawin, Saskatchewan
This beautiful 1618 sq ft 3 bed / 3 bath home has all the rooms on one level and is suitable for wheelchair access! There is a large entry with great closet space, open concept dining – living area with the gas fire place! Bright kitchen has ample cupboard space, plus access to the deck. The house is on ICF block, and has in-floor heat, air to air exchanger and a split unit wall air conditioner. There is a 22x27’ double car garage with in-floor heat and a sandpoint well. Built in 1997 this property is located on 0.23 acres has a wonderful patio, plus a good size garden. Make this your home! (id:60626)
RE/MAX Blue Chip Realty
6480 Malm Drive
Horse Lake, British Columbia
This well-maintained 2 bedroom, 1 bathroom home is nestled on over half an acre in a peaceful, sought-after neighborhood - only minutes to Horse Lake and a quick 15 minute drive to town. If you are looking for a starter home, investment opportunity or retiring, this property offers the perfect blend of convenience and tranquility. Warm and inviting, the home features a cozy wood airtight for those chilly evenings, with the convenience of a gas furnace when needed. Step outside to the large deck - perfect for summer BBQs, family gatherings, or simply relaxing in your outdoor space. There is a cabin requiring some work with building supplies included. Included are all appliances and greenhouse, chicken coop, garden shed and of course the cabin. (id:60626)
RE/MAX 100
6677 Meadowvale Tc Circle
Mississauga, Ontario
The convenience store has been run by the same owner family for past 40 years. High lottery commission with potentials to add beer and wine to increase the sales. Weekly sales approx: $7000, 80% cigarettes at 20%-25% profit margin. Good lottery commission. Rent: just under $3000/month including Tmi/taxes etc. Hours: Mon to Fri 9am -8pm; Sat 9am-6pm; Sun 10am-5pm. Utilities: Gas$90/month; electricity: $250/month Internet/phone: $90/month. (id:60626)
Aimhome Realty Inc.
2906 - 60 Frederick Street
Kitchener, Ontario
Sophisticated urban living at 60 Frederick Street. Experience the pinnacle of modern city living in this stylish and smart 1 bedroom + den executive condominium. This open-concept residence offers the perfect blend of comfort, convenience, and contemporary design, all within steps of vibrant downtown Kitchener. Enjoy a thoughtfully designed layout featuring a spacious bedroom plus a versatile den, ideal for a home office or guest space. The seamless flow between the living, dining, and kitchen areas creates an inviting atmosphere perfect for entertaining or relaxing. Additional features include an upgraded refrigerator, and built-in closet organizer, in-suite laundry for ultimate convenience. The condo comes with a dedicated storage locker for your extra belongings. Indulge in a wealth of exceptional amenities: a stylish party room for hosting gatherings, a stunning rooftop terrace with panoramic views and two barbecues, a state-of-the-art fitness centre to maintain your active lifestyle, 24-hour concierge service during the week for added security and convenience. Condo fee includes internet. This condominium offers an unparalleled urban lifestyle, placing you at the centre of Kitchener's growing and vibrant cultural scene. Enjoy easy access to trendy restaurants, boutique shops, entertainment venues, and public transportation including the ION streetcar. This is more than just a home; it's a lifestyle choice. Seize the opportunity to make this exceptional condominium your own. Schedule your private viewing today! (id:60626)
Exp Realty
5768 Highway 97 N Highway
Falkland, British Columbia
This charming 1935 property offers the perfect blend of comfort and commercial potential, thanks to its unique zoning. The property was used as residential for years but is zoned for commercial. Inside, you'll find 1,216 sq. ft. of living space, including 2 bedrooms, a den or office, and 1 bathroom. Updates include a NEW septic (2024), HWT (2018), and some fresh paint. The spacious front living area or possible waiting room and convenient kitchen provide a welcoming atmosphere. Outside, enjoy the fully fenced yard, perfect for gardening or pets, and a wired detached garage (13 x 19), concrete floor, and an automatic opener—ideal for vehicle, storage or projects. With municipal water and a NEW septic, this property is both functional and affordable. Endless possibilities - Use the garage as a workshop and the fenced yard for added potential. Bring your ideas! Situated in a tight-knit community known for its iconic landmarks as being recognized as the home to one of Canada's largest flags and the annual Falkland Stampede, this property is full of possibilities. Just minutes to school, library and local amenities, it's an opportunity you don't want to miss. Book your showing today and explore the possibilities! (id:60626)
RE/MAX Vernon
612 Fletcher Avenue
Slocan, British Columbia
Sunny and bright 2 bed, 2 bath manufactured home in the heart of beautiful Slocan! Lovingly cared for and full of charm, this home sits on a spacious lot just a 5-minute walk to the beach. Enjoy a thoughtfully designed layout with plenty of natural light throughout. Outside, a picturesque shop offers the perfect space for hobbies, storage, or creative projects. Whether you're looking for a peaceful retreat or a year-round residence, this property offers the best of small-town living with easy access to nature, the lake, and local amenities. Don’t miss this opportunity to own a slice of paradise in the Slocan Valley! (id:60626)
RE/MAX Four Seasons (Nelson)
11 Friel Street
Moncton, New Brunswick
Welcome to 11 Friel Street a charming and affordable home located in the heart of Monctons sought-after downtown core. This well-maintained property offers a perfect blend of character and potential, ideal for first-time buyers, investors, or those looking to downsize. 3 Bedrooms | 1 Bathroom | Central Location Step inside to find a bright and inviting main level with spacious living and dining areas, perfect for everyday living and entertaining. The kitchen offers ample cabinet space and a functional layout, while the upstairs features three comfortable bedrooms and a full bathroom. This property also offers a private backyard, ideal for relaxing or gardening, along with ample parking and convenient access to public transit, schools, parks, and shopping. Located just minutes from Avenir Centre, Main Street, and major amenities. Dont miss your chance to own this centrally located gem in Moncton. Book your private viewing today! (id:60626)
Keller Williams Capital Realty
Lot 1 Golden Donald Upper Road
Golden, British Columbia
Escape to the tranquil setting of the Blaeberry Valley on this beautiful 5-acre property. Embrace the endless outdoor opportunities right from your doorstep and envision the breathtaking views from your future dream home. This level lot with power at lot line and a well in place offers easy access and convenience. Enjoy the Rocky Mountain setting while being only a short 15-minute drive from the authentic town of Golden and just a 35 minute drive to the Rogers Pass. Find the perfect balance of nature and accessibility on this exceptional property. (id:60626)
RE/MAX Of Golden
Lot 2 Golden Donald Upper Road
Golden, British Columbia
Escape to the tranquil setting of the Blaeberry Valley on this beautiful 5-acre property. Embrace the endless outdoor opportunities right from your doorstep and envision the breathtaking views from your future dream home. This level lot with power at lot line and a well in place offers easy access and convenience. Enjoy the Rocky Mountain setting while being only a short 15-minute drive from the authentic town of Golden and just a 35 minute drive to the Rogers Pass. Find the perfect balance of nature and accessibility on this exceptional property. (id:60626)
RE/MAX Of Golden
Lot 4 Golden Donald Upper Road
Golden, British Columbia
Escape to the tranquil setting of the Blaeberry Valley on this beautiful 5-acre property. Embrace the endless outdoor opportunities right from your doorstep and envision the breathtaking views from your future dream home. This level lot with power at lot line and a well in place offers easy access and convenience. Enjoy the Rocky Mountain setting while being only a short 15-minute drive from the authentic town of Golden and just a 35 minute drive to the Rogers Pass. Find the perfect balance of nature and accessibility on this exceptional property. (id:60626)
RE/MAX Of Golden
Lot 5 Golden Donald Upper Road
Golden, British Columbia
Escape to the tranquil setting of the Blaeberry Valley on this beautiful 5-acre property. Embrace the endless outdoor opportunities right from your doorstep and envision the breathtaking views from your future dream home. This level lot with power at lot line and a well in place offers easy access and convenience. Enjoy the Rocky Mountain setting while being only a short 15-minute drive from the authentic town of Golden and just a 35 minute drive to the Rogers Pass. Find the perfect balance of nature and accessibility on this exceptional property. (id:60626)
RE/MAX Of Golden
3995 Mclean Road
Quesnel, British Columbia
* PREC - Personal Real Estate Corporation. Welcome to your new home in the country! This 3-bedroom, 2-bathroom home sits on a private 2.09-acre lot, offering the perfect mix of peace, space, and opportunity. With a newer furnace (2015) and hot water tank (2018), some of the big-ticket items are already taken care of. The home offers plenty of potential for updates and personal touches to truly make it your own. The perimeter is fenced and ready for your improvements. A great opportunity to enjoy rural living with room to grow—inside and out! (id:60626)
RE/MAX Quesnel Realty (1976)
Lemon Acreage
Kingsley Rm No. 124, Saskatchewan
Looking for an acreage but want to be close to town. Check out this acreage, it's located right outside of Kipling SK. This property is 6.66 acres with a 4 bedroom, 3 bathroom house, a garage, a heated shop, a shed, raised garden beds, large garden area if wanted, good shelter belt of trees, the well is a deep well( approx. 160-180 feet deep) The house has been well maintained and moved on to wood basement in 1998, the main level consists of 2 bedrooms, laundry room, 4 pc bathroom, kitchen, dining room, living room and a 2pc bathroom. The basement consists of 2 bedrooms, rec room, family room and large utility room. The septic tank and sewer line was replaced this summer(2025). This property has a lot to offer and is a must see. (id:60626)
Performance Realty
1138 42 Avenue N
Lethbridge, Alberta
Every mans dream is this 950 square foot house and a 28 foot by 30 foot 840 square foot shop. The house is a cute little 2 bedroom one bathroom ranch style house that has all the big ticket items replaced such as roof, furnace, central air, hot water. This corner lot boasts a lot of parking. The garage will make any car enthusiast happy with the 12 foot ceilings and a 2 post car hoist. call your favorite realtor today to book a viewing. (id:60626)
Onyx Realty Ltd.
424 10828 139a Street
Surrey, British Columbia
This sounds like a great opportunity for a first-time homebuyer or an investor! The Viktor building offers a lot of modern amenities and a well-located, functional studio unit. The high ceilings and elegant finishes are definitely appealing, and the added bonus of a balcony overlooking the courtyard is a nice touch for relaxation. The proximity to the SkyTrain is a big plus, especially for easy access to public transit and surrounding areas like Surrey City Centre. The shared amenities like the fitness facility, games room, and co-working lounge make it an attractive choice for people who value both convenience and lifestyle. Book your viewing today! Open House 1st and 2nd Feb - 2 to 4 PM (id:60626)
Nationwide Realty Corp.
533 Dustin Place
Mervin Rm No.499, Saskatchewan
Welcome to a lake view property at 533 Dustin Place Powm Beach on the west side of Turtle Lake. Three-season cozy three-bedroom, one-bath cabin, owner constructed and well maintained with pride. Main level with one bedroom, bath, open kitchen, dining, and living room with a wood burning stone fireplace. Two bedrooms on the upper level. The back and side deck leads onto a large front deck that overlooks the lake and a sand beach. The yard includes a 14.8 x 22.4 ft garage with concrete floor and power, 2 sheds, a private water well, a 1000-gallon septic tank, and a fire pit area to enjoy a smore or two. Updates included windows, shingles, siding, doors, water heater and screw piling to reinforce the stone fireplace. Natural gas line to the cabin. Some of the furniture will be included, furniture not included will be marked to be removed. This cabin is ready for you to enjoy this and many more days at the lake as these owners have. (id:60626)
RE/MAX Of The Battlefords
Nw S11-T46-R7 W5 Twp Rd 462
Rural Wetaskiwin No. 10, Alberta
Here’s your chance to own a full quarter section (160 acres) of versatile agricultural land with incredible potential. Whether you're a rancher looking for extra pasture or an avid outdoorsman in search of your own hunting paradise, this property checks all the boxes. A scenic creek meanders through the land, adding both beauty and practical value. Approximately 15 acres are already cultivated (2025 crop is leased), offering a great spot for hay or feed production—ideal for ranching operations. The remaining pasture is ready for grazing, making this quarter a smart addition to any agricultural portfolio. Hunters will appreciate the natural mix of treed areas and open ground. It’s the perfect habitat for wildlife, with the potential to harvest a trophy buck or bull moose—right on your own land. Manage your own hunting grounds and enjoy the privacy and freedom that comes with owning your own quarter. The land is partially fenced and currently generates approximately $3,500 in lease revenue annually, providing a nice passive income stream. Please note: there are some restrictions to access. With affordable quarters becoming increasingly scarce, this is a rare find in today’s market. Don’t miss your chance to own this exceptional piece of land—opportunities like this are few and far between. Act now before it's gone! (id:60626)
Cir Realty
1 Bryant Street
Hearst, Ontario
Welcome to a home thats been truly cared for a bright and inviting 1,858 sq. ft. bungalow thats been updated top to bottom so you can move in and enjoy, no to-do list required. Available for a quick move and sole by motivated Sellers. With 2+2 bedrooms, 2 full bathrooms, and a layout that makes sense for everyday family life, this place just feels like home the minute you walk in.The main floor has an open-concept kitchen and living area filled with natural light from large windows, two spacious bedrooms, and a 4-piece bathroom. Head downstairs and you'll find two more bedrooms, a cozy family room, a laundry area with its own entrance from outside, and a second bathroom all great for growing families, guests, or even a home office setup. The same flooring runs throughout the home, creating a clean, cohesive feel, and theres plenty of storage wherever you look.What really makes this home stand out is the work thats already been done and its a long list. In 2025: all new plumbing, brand new flooring and paint throughout, updated drop ceiling and new electric heaters in the basement, a new owned hot water tank, a fully redone basement bathroom, a refreshed vanity upstairs, and a fully updated primary bedroom. In 2024, the kitchen got a full remodel with new cabinets, countertops, hardware, and fixtures plus new pot lights, a new patio door, and a brand new electrical panel on the main floor. Theres new vinyl siding from 2022, and the roof shingles were replaced in 2012. All the big upgrades are already done.Outside, theres room to spread out on the 100 x 100 lot, a 24 x 16 garage, and a fenced-in area thats perfect for kids, pets, or outdoor entertaining. You'll also get the fridge, stove, washer, dryer, and a natural gas BBQ everything you need to get settled in.This home has the space, the light, and all the right updates its ready when you are. (id:60626)
RE/MAX Crown Realty (1989) Inc
111, 5 Bayside Place
Strathmore, Alberta
Original Owner and Tenant. Bayside Place is a property in the Brentwood Business Park. Light Industrial Park Strathmore. Strathmore locates in the area of Brentwood Business Park, Alberta.2 Passage Doors. Option for YARD Space. Fenced. Permitted. End Bay. Large Overhead Door Manuel. (id:60626)
RE/MAX Landan Real Estate
Land In Rm Of Nipawin Nw 26-51-13-2
Nipawin Rm No. 487, Saskatchewan
Land for sale in RM of Nipawin. NW 26-51-13-2. 160.74 title acres. Seller states about 98 cultivated. SCIC soil class L. SAMA states level, nearly level, stones none to few. Buyer to make their own inquiries as to feasibility of converting more land into farmland. 2024 crop was organic flax. 2025 crop is Canola. Land is rented by the year. There is another listing for an acreage south of this quarter –see listing SK008520. (id:60626)
RE/MAX Blue Chip Realty
2800 Francois Lake Road
Fraser Lake, British Columbia
Welcome to your private oasis overlooking the stunning 110km long Francois Lake. Just a two minute walk to shore and with a boat launch across the road, this charming bungalow is set on 5.67 acres of tree'd park like property — perfect for the outdoor adventurist or those looking to embracing a peaceful, rural lifestyle. This property, and its welcoming atmosphere, includes plenty of room for RV parking to make it the perfect space for hosting guests and having large family get togethers. This is your perfect spot to relax after a day on the lake. (id:60626)
RE/MAX Vanderhoof
Lot 1 Tatlow Road Se Unit# Ph Ii
Salmon Arm, British Columbia
Offered for sale is a great small acreage building lot in the Ranchero Heights Phase II subdivision. Hard to find small acreage just outside of S.A. city limits & near 2 golf courses & Larch Hills Recreational area. Nice valley views from the potential build site. The lot offers a very private setting on a no through road. Building Restrictions available and no time limit to build. Fully serviced lot with paved road, easy access, water is taken care of by a deep drilled well with gas & hydro to lot line. (id:60626)
3 Percent Realty Inc.
705 - 179 George Street
Ottawa, Ontario
Unit 705 at 179 George Street is your chance to live affordably in the heart of Ottawa's ByWard Market surrounded by culture, convenience, and vibrant city energy. This one-bedroom, one-bathroom condo is a loft-inspired space with 9-ft ceilings, floor-to-ceiling windows, and an open-concept layout that feels airy and welcoming. The bedroom comfortably fits a queen bed with nightstand and includes a spacious walk-in closet with built-in shelving to keep things organized and clutter-free. In-unit laundry is tucked neatly into the closet with a stacked washer and dryer. Enjoy your private 106 sf balcony - a rare find in the downtown core - with vibrant views stretching down George Street and glimpses of Parliament Hill in the distance - daily reminder that you're living in the heart of the capital. The location is unbeatable. You're steps to Metro grocery across the street and fresh market vendors so no need to drive for the essentials. Rideau Centre, the Rideau Canal, University of Ottawa, trendy shops, cafés, galleries, restaurants, and nightlife are all within easy walking distance. Major transit connections like the LRT and bus routes are just moments away. While 179 George is designed for car-free living, Unit 705 includes a deeded underground parking space (C25) and storage locker (C78) on level P3 (perfect for seasonal gear or extras). There's also plenty of underground visitor parking making it easy to host guests without the hassle. The garage entry is located beside 383 Cumberland Street. Condo fees include heat, hydro, water, building insurance, and management keeping your monthly costs simple and predictable. Building amenities include a beautiful BBQ terrace with reflection pool, a stylish party lounge with comfortable seating, foosball, and pool table, a fully equipped gym, bike racks, visitor parking, and part-time concierge. Unit 705 at 179 George Street is more than just a condo - it's a smart, stylish, and affordable lifestyle in the heart of it all. (id:60626)
Royal LePage Team Realty
Lot 1 Adolph Johnson Road
Golden, British Columbia
5.26 acres of gently rolling land with stunning views in nearly every direction. It’s a peaceful, private setting that offers the perfect canvas for your dream home, weekend retreat, or investment opportunity. There are no restrictive covenants on title, giving you the freedom to develop as you choose. Whether you want to build something now or simply hold it for the future, this land gives you room to dream. Situated in the Columbia Shuswap Regional District's Area A, this lot is outside any Official Community Plan (OCP) and currently has no zoning, making it suitable for a wide variety of uses—residential, recreational, or agricultural. There is a drilled well (1.5 gpm) and a small creek that runs through. The gently sloping terrain offers multiple building site options. The natural landscape and wide-open skies create a truly breathtaking backdrop. Be sure to view the aerial photos, maps, and drone footage to get a true sense of this exceptional property. (id:60626)
Exp Realty
315 Central Street W
Warman, Saskatchewan
Commercial opportunity awaits! Welcome to 315 Central St, located in the heart of Warman. This property was beautifully renovated in 2023 and used as a fully functioning hair salon. The huge 75' x 139' lot complete with 26' x 30' heated shop/garage makes this the perfect location for business. This property features a bright open concept layout complete with a kitchen area, laundry area, and bathroom. Appliances are new (2023) and will be included in the sale. This vibrant space is perfect to continue as a hair salon or any retail business/storefront. Do not miss out on this amazing opportunity to create a thriving business in Warman! Located on a main street and only 25 minutes from Saskatoon this property sees a lot of foot traffic. Call to set up a showing today!" (id:60626)
Century 21 Fusion
146 Flagstone Rise
Naramata, British Columbia
Welcome to Stonebrook, one of Naramata’s exclusive residential subdivisions. With the curved streetscape and ample sized lots, this forested enclave showcases the world class Okanagan Lake and valley views you’d expect. This prime building lot rests adjacent to the end of a cut-de-sac offering privacy and seclusion. The elevated building site is a perfect place to take in the west facing sunsets. This lot is fully underground serviced and includes a building scheme to protect long term value - bring your dream home ideas! For the active lifestyle, the renowned hiking and biking trails are at your doorstep, literally, as the Trans Canada Trail crosses through this development. Naramata’s world renowned wineries are within striking distance, as are the restarurants, shops and local beaches. Call your favourite agent today to find out more. All measurements are approximate. (id:60626)
Royal LePage Locations West
420 13 Street N
Lethbridge, Alberta
Excellent opportunity to own a commercial building for your own business or investment. Its located on busy 13 street north excellent visibility and foot traffic. There are 7 offices, 1 boardroom and 2 bathrooms. This building is ideal for accounting, legal, health and wellness offices or retail there are so many possibilities. There is a parking pad at rear entrance. The building is being rented until September 1 2025 showings are Monday - friday 8:30am-4pm (id:60626)
Lethbridge Real Estate.com
Pt Lt 1 Con 5 Highway 533
Mattawan, Ontario
Waterfront cottage on the pristine Harrington Lake. Enjoy fishing, kayaking and canoeing. Main cottage is 4 bedroom; Featuring: wood cookstove, sunroom, sleeps 10+ people, solar system, and large deck. Also included is a one-bedroom self-contained cottage. Both cottages are insulated, have propane appliances, lights, indoor plumbing and are sold fully furnished. Large storage shed, 1000 gallon holding tank. Plenty of space for guest trailers. Ideal for Airbnb. Private setting. Property is located in an unorganized township. Abuts Crown Land. Hunting and fishing paradise. Atv/snowmobile trails. 20 minutes from Mattawa. (id:60626)
Royal LePage Northern Life Realty
1297 Merkley Road
North Dundas, Ontario
Here is an excellent opportunity! Check out this 1 acre building lot lined with apple trees on a quiet road just outside the City of Ottawa boundary line. This property has an entrance and drilled well already completed so you can start ahead of the game! But that is not all! The sellers are including the completed septic design plans and home design plans they have to build a beautiful 5 bedroom 5 bathroom home plus includes two apartments in the basement. The project is ready to go! Whether you are looking to build a multi-generational home or a home with some income potential, this property is a possibility for either! PLUS - this location is simply fantastic, with gorgeous views of the fields facing west. The land is also high and dry. Only 20 minutes to the Ottawa International Airport, or 8 minutes to the full-service village of Winchester, which offers shopping, an elementary school, hospital and so much more. Call us for more information! (id:60626)
Royal LePage Team Realty
11021 109 St Nw Nw
Edmonton, Alberta
REDEVELOPMENT ALERT in Central McDougall! 50'140' Lot Medium Scale Residential RM H16 zoning, right on 109 Street. Option for 3 Lots Side x Side for a total frontage of 150’x140’ HUGE potential for a low rise apartment building, 4plexes or skinnies – 24 units minimum! Great potential for CMHC MLI products in this location. This location is excellent for future redevelopment, close to amenities, public transit, LRT, NAIT, minutes from downtown & on a street where other redevelopment is already happening & more being planned all the time. Take advantage of the City encouraging higher density & development & secure your next project! Neighbouring lots 11015-109 St & 11011-109 St also for sale (id:60626)
RE/MAX River City
11015 109 St Nw Nw
Edmonton, Alberta
REDEVELOPMENT ALERT in Central McDougall! 50'140' Lot Medium Scale Residential RM H16 zoning, right on 109 Street. Option for 3 Lots Side x Side for a total frontage of 150’x140’ HUGE potential for a low rise apartment building, 4plexes or skinnies – 24 units minimum! Great potential for CMHC MLI products in this location. This location is excellent for future redevelopment, close to amenities, public transit, LRT, NAIT, minutes from downtown & on a street where other redevelopment is already happening & more being planned all the time. Take advantage of the City encouraging higher density & development & secure your next project! Neighbouring lots 11011-109 St & 11021-109 St also for sale (id:60626)
RE/MAX River City
11011 109 St Nw Nw
Edmonton, Alberta
REDEVELOPMENT ALERT in Central McDougall! 50'140' Lot Medium Scale Residential RM H16 zoning, right on 109 Street. Option for 3 Lots Side x Side for a total frontage of 150’x140’ HUGE potential for a low rise apartment building, 4plexes or skinnies – 24 units minimum! Great potential for CMHC MLI products in this location. This location is excellent for future redevelopment, close to amenities, public transit, LRT, NAIT, minutes from downtown & on a street where other redevelopment is already happening & more being planned all the time. Take advantage of the City encouraging higher density & development & secure your next project! Neighbouring lots 11015-109 St & 11021-109 St also for sale (id:60626)
RE/MAX River City
440004 Rge Rd 30
Rural Wainwright No. 61, Alberta
Welcome to this charming 1845 sq. ft. 1 1/2 storey home, seamlessly blending historic charm with modern updates. Boasting 3 bedrooms and 1 1/2 baths, this home offers ample space for comfortable living. The spacious living room invites relaxation, while the cozy sitting room with a wood stove provides warmth and character. The large, updated kitchen is perfect for culinary enthusiasts. Recent upgrades include a new metal roof and new siding, ensuring durability and curb appeal. The property features a substantial 44x44 shop, ideal for various projects or storage, a 24x24 single car garage, and an 18x32 granary with a concrete floor that can be easily transformed into a barn. The entire property is perimeter fenced with some cross fencing, making it perfect for livestock or agricultural endeavors. Embrace the charm and potential of this historic home with modern amenities. (id:60626)
Century 21 Connect Realty
107, 12 Sage Hill Terrace Nw
Calgary, Alberta
HOME SWEET HOME! INVESTMENT OPPORTUNITY! Welcome to the Viridian in the sought after community of Sage Hill! This amazing 2 bedroom, 2 bathroom unit with 9' ceilings is perfect for first time home buyers as well as INVESTORS! This unit boasts a modern open floor plan with luxury vinyl plank flooring, two large bedrooms with 2 full baths that include tile flooring, a soaker tub and gleaming granite counters. Step into the master bedroom that features a walk-through closet & elegant 4 piece ensuite bahtroom. The spacious kitchen features a large island, granite counter tops, a focal point island with an eating bar and stainless steel appliances. This unit includes a parking stall, in-suite laundry, and ample in-suite storage. From the street you can access the south facing patio via the pathway leading right to your unit. As you step outside you can enjoy your peaceful patio. The building features an amenities room for family gatherings and events that can be booked.. This unit is located within walking distance to shopping, public transit, just steps from the ravine offering numerous walking and biking paths, schools and major roadways. Don’t miss your opportunity to own this beautiful condo for yourself or as an investment property! Book your private showing TODAY! (id:60626)
Century 21 Bamber Realty Ltd.



