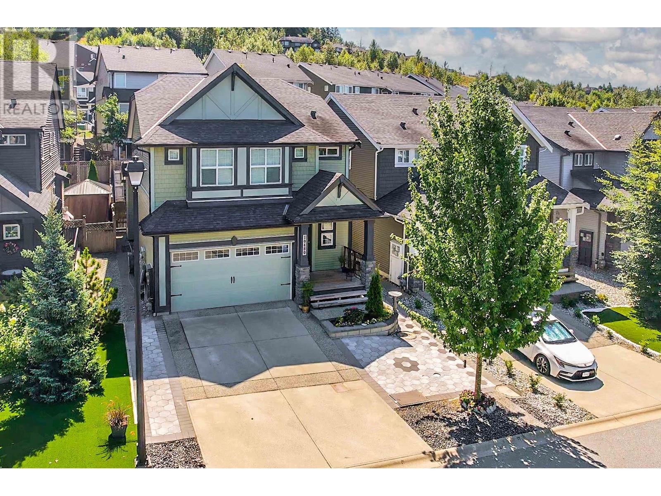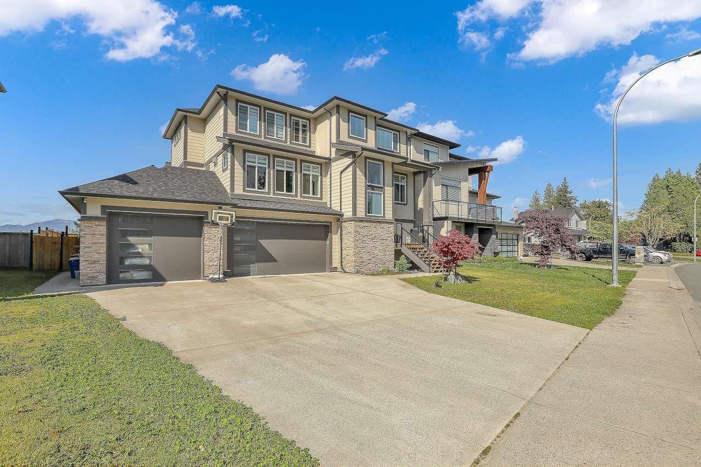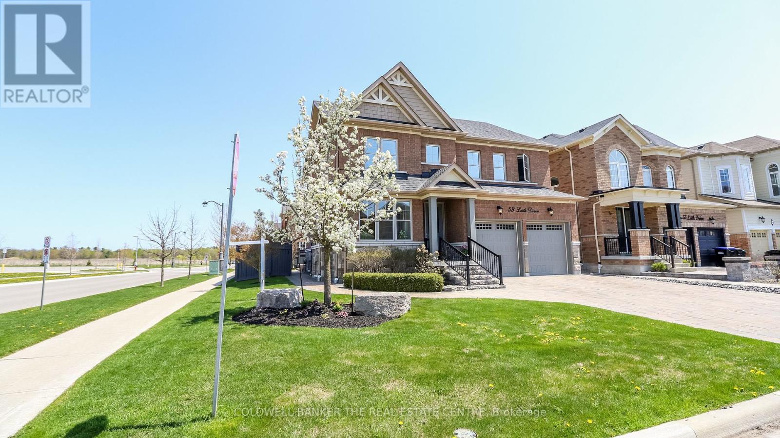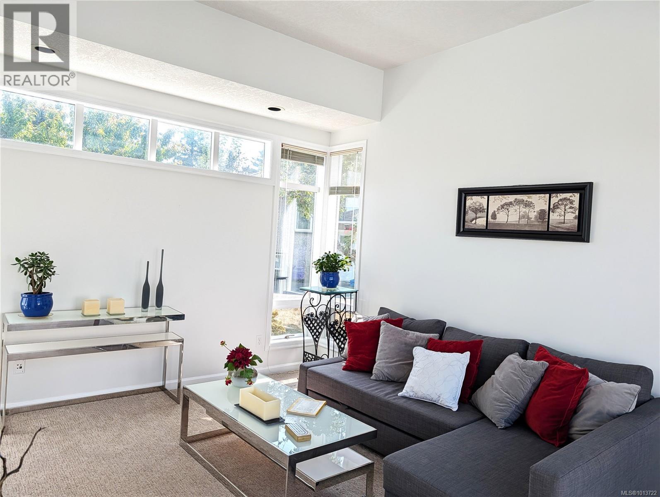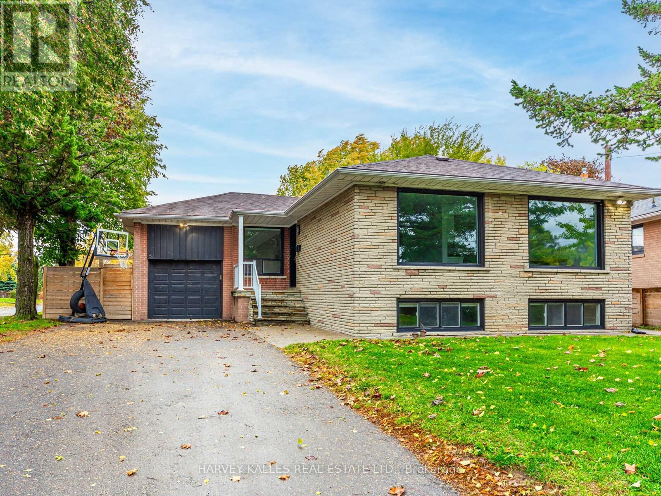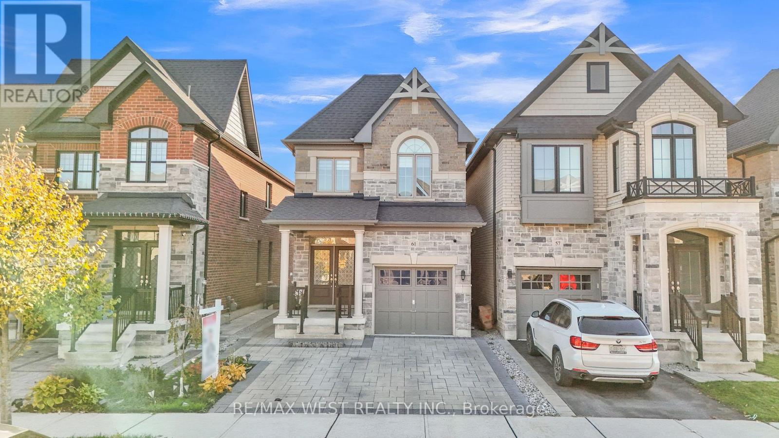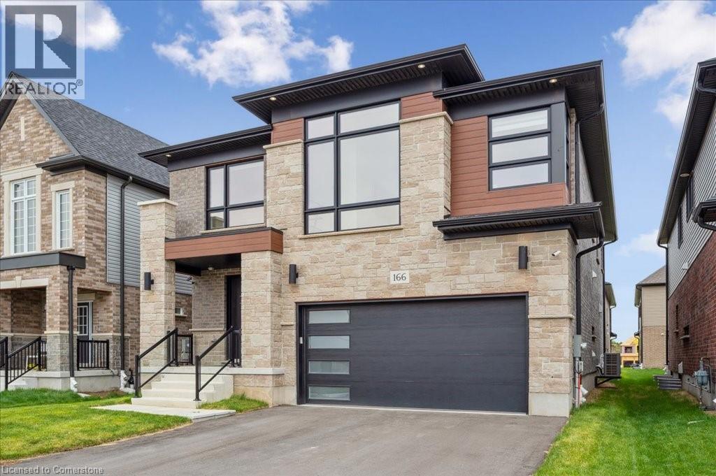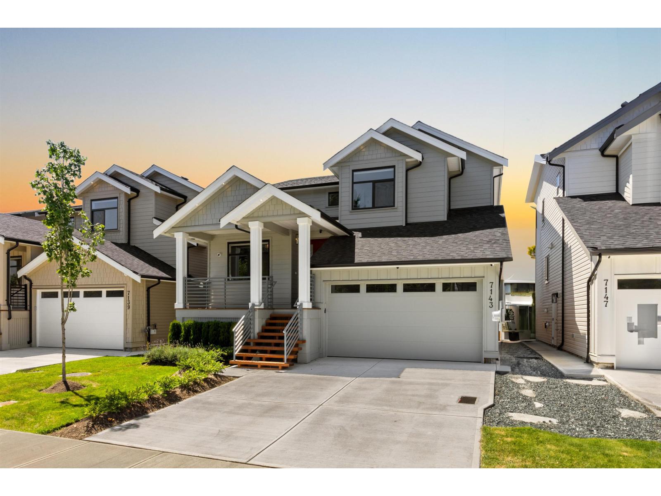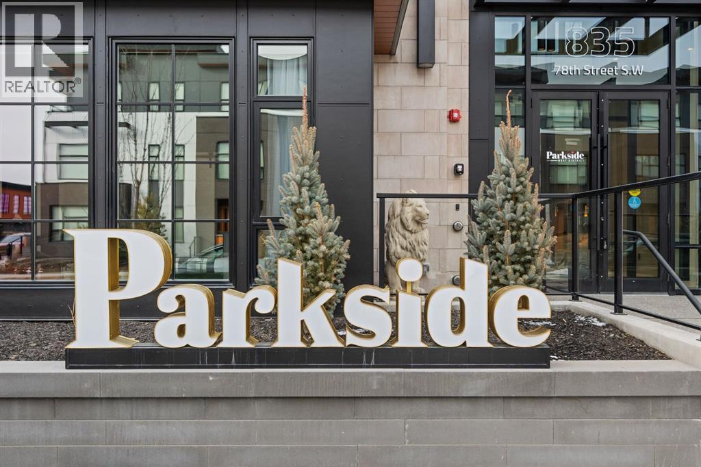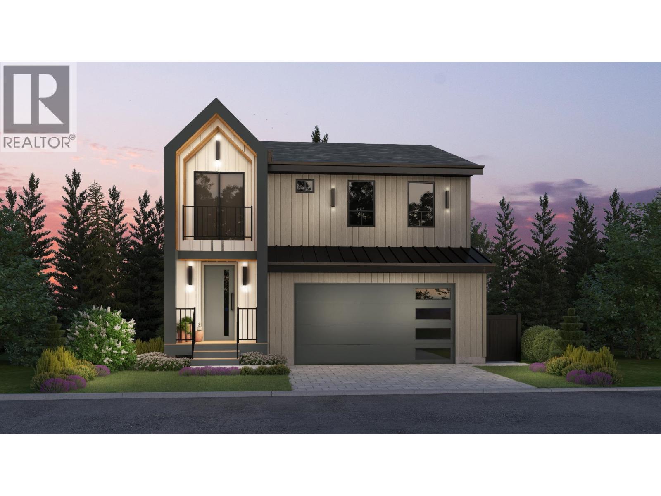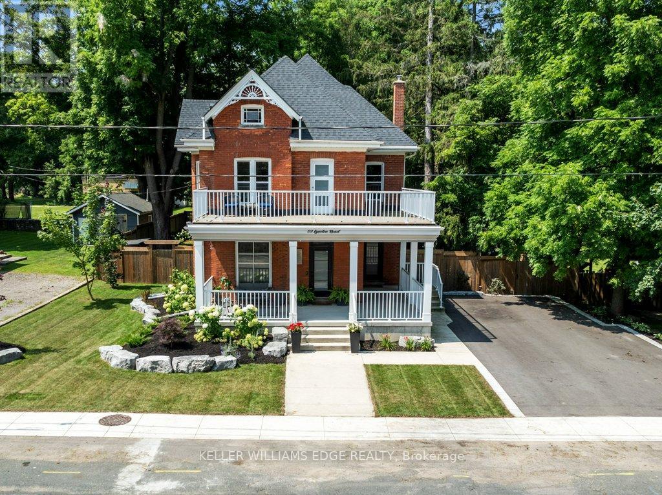10480 Robertson Street
Maple Ridge, British Columbia
Spacious 6-bedroom, 4-bathroom home featuring an open-concept layout with large, bright windows that fill the space with natural light. The main level offers a welcoming flow, ideal for family living and entertaining. Upstairs you'll find 4 generously sized bedrooms, while the lower level boasts a 2-bedroom in-law suite-perfect for extended family or mortgage helper. Located in a family-friendly neighborhood, just steps from elementary and secondary schools, recreation, and public transit. A fantastic opportunity in a prime location! (id:60626)
Royal LePage Elite West
Exp Realty
47271 Swallow Place, Little Mountain
Chilliwack, British Columbia
Step into this beautifully designed newer home where luxury meets comfort. From the moment you walk through the door, you'll be greeted by Beautiful views that set the tone for everything this home has to offer with 7 spacious bedrooms and 5 modern bathrooms Expansive open-concept layout with soaring ceilings and oversized windows Gourmet kitchen perfect for entertaining BONUS Legal 1-bedroom suite with private entrance "“ easily convertible to a 2-bedroom suite (id:60626)
Sutton Group-Alliance R.e.s.
59 Leith Drive
Bradford West Gwillimbury, Ontario
Unique Turn-key Beauty in Bradford's Prime location "Dreamfields" Subdivision. Attention to detail, meticulously maintained upgraded & updated home. An exceptional custom office with millwork. His & hers closets & marble ensuite in Master. Cold cellar, and plenty of storage in the basement (5th bedroom being added). Modern features include: Automation Home System, Engineered Walnut Hardwood w/ matching kitchen cupboards, granite, porcelain, marble flooring & countertops, extra large trim, Built-in night lights, full size dual control wine fridge, Garburator, B/I s/s appliances with dbl dishwasher, large island, servery & W/I pantry. Professionally landscaped grounds (stone, trees, garden, sprinkler system), with private fully fenced back yard with Gazebo encl. hot tub, speakers, & security cameras. Inside-entry garage w/ mezzanine & epoxy Flex flooring. Close to Hwy 400, The Bradford Leisure Ctr., and just minutes to downtown where you can enjoy a variety of restaurants & shops. Walk to Harvest Hills Public school, new Catholic school (in progress), Ron Simpson Memorial Park, & Trailside trails. (id:60626)
Forest Hill Real Estate Inc.
4216 Wakefield Pl
Saanich, British Columbia
Welcome Home to this sun-drenched oasis! Situated at the end of a secluded cul-de-sac in the Arbutus area of highly desirable Gordon Head neighbourhood, located on a private fenced lot, this rancher, 4216 Wakefield Pl has floor to ceiling glass with French doors opening out from living & dining rooms overlooking a central enclosed courtyard with rose garden & patio that infuses a light and airy feeling into entire home. Pride of ownership is evident. Many updates since 2018. Spacious primary with walk-in closet and 6-piece ensuite including soaker tub is located in its own wing of the house for blissful quiet and privacy. 2 more spacious bedrooms plus a study/craft/extra bedroom perfect for working from home. 3 more baths round out the versatile interior of this wonderful custom built home. Oversize double garage with electric doors, heat pump heating/air conditioning and large hot water capacity are just a few of the additional bonuses this home has to offer. Suite potential. (id:60626)
Pemberton Holmes Ltd.
62 Cocksfield Avenue
Toronto, Ontario
Welcome to this beautifully renovated 3-bedroom bungalow nestled in the highly sought-after Bathurst Manor neighbourhood. This charming home sits on a spacious lot with a large, fully fenced backyard - perfect for family gatherings and outdoor entertaining. The main floor features elegant hardwood floors, crown moulding, and designer paint throughout. The bright and open-concept living and dining area is enhanced by large windows that fill the space with natural sunlight. The modern kitchen offers pot lights, a stylish tiled backsplash, quartz countertops, pot drawers, a pantry, and stainless steel appliances - ideal for any home chef. Convenient main-floor laundry adds to the home's functionality. The lower level boasts a separate entrance, two additional bedrooms, a large great room, and a second kitchen - offering excellent potential for an in-law suite. Located just steps from public transit and close to parks, top-rated schools, shopping, and dining, this home perfectly combines comfort, style, and convenience. (id:60626)
Harvey Kalles Real Estate Ltd.
61 Zenith Avenue
Vaughan, Ontario
Welcome To 61 Zenith Ave, Kleinburg - A True Showstopper Where Luxury Meets Modern Living.This Exceptional Home Features A Rare Walkout Basement, Brand New Designer Kitchen, And Has Been Completely Upgraded From Top To Bottom With Over $150,000 In Premium Finishes.Enjoy 9 Ft Ceilings On The Main Floor, An Open-Concept Family Room, And A Chef-Inspired Kitchen With Quartz Countertops, Stainless Steel Appliances, And Custom Cabinetry. The Upper Level Offers 3 Spacious Bedrooms, Including A Primary Retreat With Ensuite Bath, And A Convenient Laundry Room.Located In The Prestigious Kleinburg Community, Just Minutes From Top-Rated Schools, Parks, Scenic Trails, The Village Of Kleinburg, Copper Creek Golf Club, And Major Highways 427 & 407. (id:60626)
RE/MAX West Realty Inc.
166 Shaded Creek Drive
Kitchener, Ontario
This delightful, ready to move in, less than 2 years old, huge Net Zero Ready Single Detached Home boasts a thoughtfully custom designed living space located in the Harvis Park, premium community in South Kitchener. The ground floor features a welcoming foyer with a covered porch entry. The open-concept layout includes a great room, with a beautiful upgraded kitchen and dining room with a laundry room and powder room on the same level around the corner. All floors, including the basement, offer ceilings that are 9 feet high and the home offers four bedrooms and family room upstairs, including a principal bedroom suite with a walk-in closet and luxury ensuite bathroom. A bonus feature is the family room, perfect for additional living space, might be 5th bedroom . Plus the spacious custom finished basement includes a three-piece bathroom, bedroom, open living/flex room area with the option to convert flex space into kitchen and convert it into an in-law secondary suite complete with a kitchen and bedroom. Come and see this beautiful modern house with over $250,000 spent on expensive upgrades, just to mention a few: all brick and stone, 9 feet ceiling all levels, all inside doors 8 , black design windows and front doors, huge gas stove with pot tap, custom made kitchen with cabinets up to ceiling, quartz countertops with waterfall island, zebra blinds, pot lights, garage with remote opener and electrical car charger, no any rentals. upgraded wide plank floors, black staircase and glass railing. Over $280,000 spent on customised upgrades. Come and visit us at open houses or arrange private showings.. (id:60626)
Royal LePage Wolle Realty
7143 Elwood Drive, Sardis West Vedder
Chilliwack, British Columbia
Welcome to this beautiful newly built home by Sindhi Custom Homes in the heart of Sardis. This home offers over 3,300sf of living space with 6 bedrooms and 6 bath while sitting on an approx 4,000sf rectangular lot. Main floor features an open concept floor plan with a den/office off the main entrance, gourmet kitchen, quartz counters throughout, prep kitchen, fam rm, dining, mudroom, and a 2pc bath. Upstairs offers a generous sized master suite with it's own 5pc ensuite, walk in closet, and additional 3 bedrooms+2 full bath. Downstairs offers a LEGAL 2 bed suite w/ a private entrance, making it perfect for extended family or as a mortgage helper along with a bonus den. This home is located just minutes from all your shopping needs, bus routes, HWY1, schools, and parks. (id:60626)
Planet Group Realty Inc.
109, 835 78 Street Sw
Calgary, Alberta
Welcome to an exceptional living experience at Parkside, nestled in Calgary’s vibrant West District. This meticulously designed luxury condominium embodies elegance, comfort, and refined style—featuring three spacious bedrooms, two and a half beautifully appointed bathrooms, and a private patio that seamlessly extends your living space outdoors. Perfectly tailored for discerning buyers, this residence reflects TRUMAN’s signature commitment to quality and innovation.Set within a striking three-storey concrete building, Parkside defines upscale living. Premium amenities and timeless design details elevate everyday life from the moment you arrive. Inside, thoughtful craftsmanship takes center stage: custom millwork, stunning chevron-patterned flooring, and a curated lighting package set a sophisticated, welcoming tone. Expansive floor-to-ceiling windows bathe the interiors in natural light, connecting the home to its surroundings and filling each space with warmth.The living room, anchored by a sleek built-in fireplace, offers a warm and elegant backdrop for both intimate gatherings and quiet evenings at home. At the heart of the residence lies a chef-inspired kitchen, where beauty meets function. Full-height custom cabinetry, a professional-grade gas cooktop, and a striking quartz island with a sculptural range hood combine to create a space as practical as it is luxurious. Thoughtful touches—such as a panelled refrigerator, under-cabinet lighting, and double waterfall quartz countertops—transform everyday cooking into a gourmet experience.The owner’s suite is a serene retreat, offering a sanctuary of calm at the end of the day. The spa-like ensuite is designed for indulgence, featuring a freestanding soaker tub, a luxurious tiled shower, and dual vanities, turning daily rituals into moments of pure relaxation. Two additional bedrooms provide the perfect balance of functionality and comfort—ideal for family, guests, or a dedicated home office.Your private patio of fers an inviting extension of your living space, perfect for morning coffee, alfresco dining, or evening gatherings with friends against the backdrop of Calgary’s West District.Beyond the private residence, Parkside fosters a sense of connection and community. Residents enjoy exclusive access to a rooftop event patio with breathtaking views of Central Park, an owner’s lounge with an entertainment kitchen, and a fully equipped on-site fitness studio. These thoughtfully curated spaces strike a perfect balance between privacy and social engagement.Situated in Calgary’s newest southwest community, this boutique residence combines the finest in luxury living with the vibrancy and convenience of West District. With its exceptional design, premier amenities, and unmatched location, Parkside is more than a home—it is a statement of elevated living for those who expect nothing less than the best. (id:60626)
RE/MAX First
11013 250a Street
Maple Ridge, British Columbia
Discover Haven, a NEW single family home community in Epic´s Kanaka Springs masterplan. Set in a serene, park-like setting surrounded by the expansive Kanaka Creek Regional Park, Haven offers Maple Ridge´s most luxurious New Home Community. The Scandinavian inspired homes feature gourmet kitchens, spa inspired primary bedrooms, oversized garages, legal basement suites, and industry leading energy efficiency. With only 36 homes backing on to lush greenbelt setting, Haven offers an exclusive opportunity to live in Maple Ridges´s most scenic enclave. Visit our Home Store and tour two fully decorated Show Homes. Move-in Homes Available. Open Saturday to Wednesday, 11 AM - 5 PM. (id:60626)
Stonehaus Realty Corp.
19 Henry Ball Court
Oro-Medonte, Ontario
Welcome to The Meadow Acres and 19 Henry Ball Court by Jackson Developments. An estate community with executive 1/2 to 1-acre lots and custom packages to choose from. Backed by Tarion Home Warranty this full stone and brick with timber and shake accent home has many custom features for your dream home in the beautiful sought after community of Warminster. Minutes from amenities in Orillia, Costco, Cavana Spa, The Ktchn or Braestone Golf Club. With magnificent views backing onto trees and farmland this 1,819sqft hosts 3 bedrooms. Primary ensuite consists of large walk in shower with glass enclosure, freestanding tub and large vanity with quartz countertops. Main floor bedrooms, great for families or professionals looking for an estate type home. The mudroom features laundry with built-in cabinetry. 9-foot main ceilings throughout with 14-foot vaulted ceiling in the main living area. Natural gas Napoleon linear fireplace with custom surround. Custom designed kitchen with 9 island, and bathroom cabinetry with solid quartz counters throughout. Engineered hardwood throughout all main living areas and bedrooms, and quality modern tile selections for bathrooms, showers and mudroom areas. Pot lights and modern lighting fixtures throughout. Stained oak staircase. This builder spares no expense also including a large covered back concrete porch, soffit pot lights in the front and rear yard, fully sodded yard, basement a full 8 height poured foundation. Town water, septic, gas and high speed. The garage features 12 ceiling heights and suitable for 3 vehicles, great for car hoist or extra storage. Pollard windows and doors and premium insulated garage doors with openers. This gorgeous home is currently ready for construction and completion for early spring 2026 closing. Reach out today to build your dream home. (id:60626)
Royal LePage Lakes Of Muskoka Realty
89 Lynden Road
Hamilton, Ontario
*ATTENTION PROFESSIONALS* LIVE-WORK-PLAY!! This fully renovated 3462 sq ft century home in Lynden, ON offers the best of both worlds: Residential charm with Medical zoning S1 exemption 63 Perfect for a small clinic, wellness practice, or private medical office. Ideal for home-based business with a separate side entrance and lots of parking. Featuring: 4 beds, 4 baths, and 3 levels of fully finished space Soaring ceilings (up to 12ft), radiant heated floors, custom kitchen, and luxury finishes throughout Smart home features, high-speed BellFibe, surround sound, and modern mechanicals Professionally landscaped yard with a year-round Swim Spa, fire-pit, and a 20x12 bunkie/workshop This property truly blends historic character with modern convenience, offering tremendous flexibility for the right buyer. (id:60626)
Keller Williams Edge Realty

