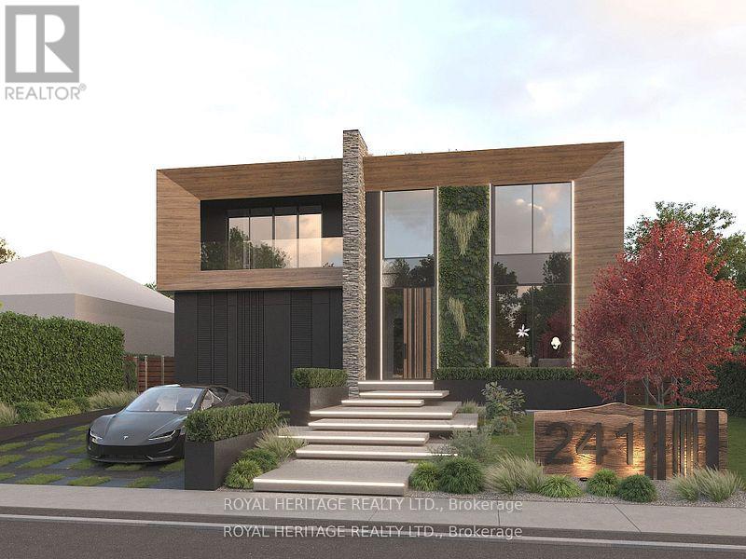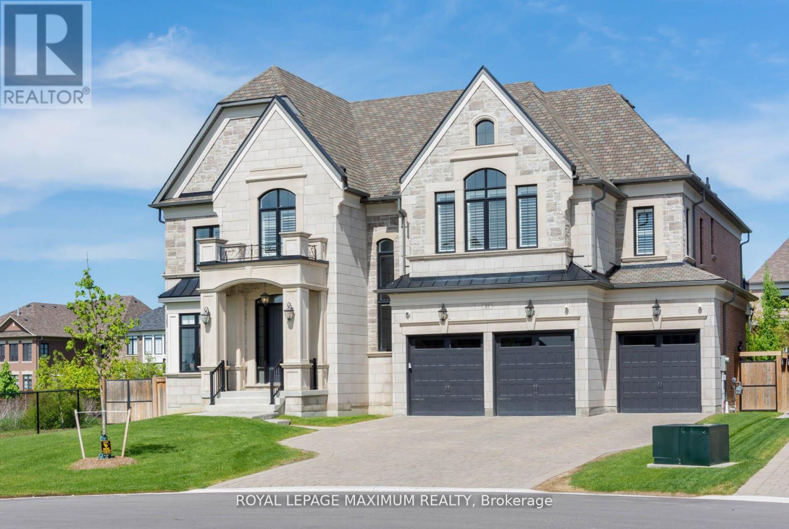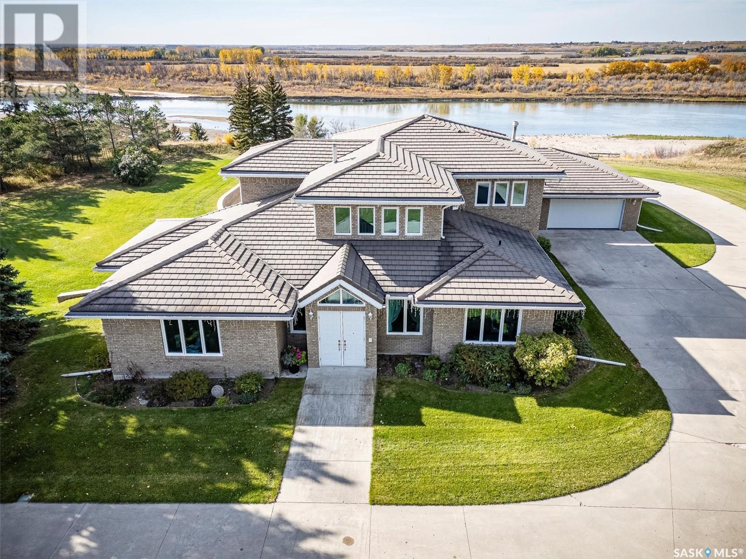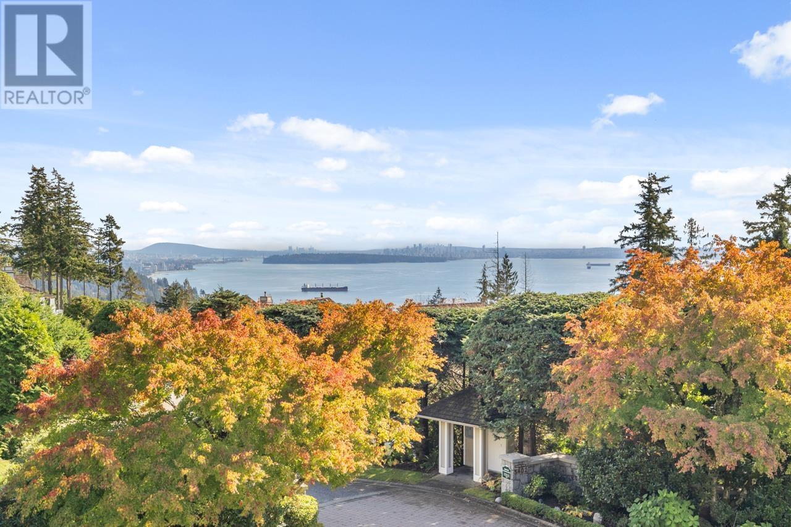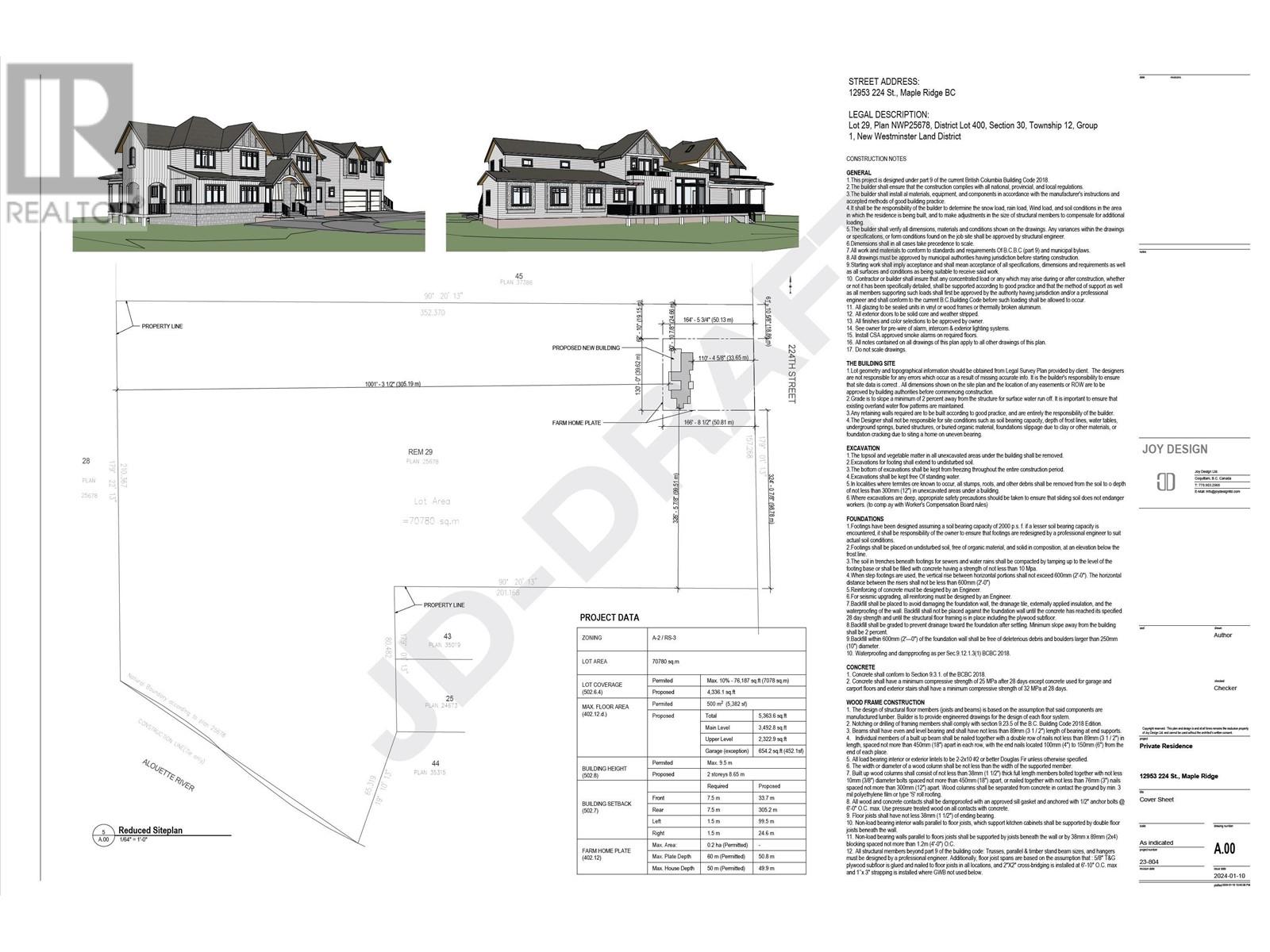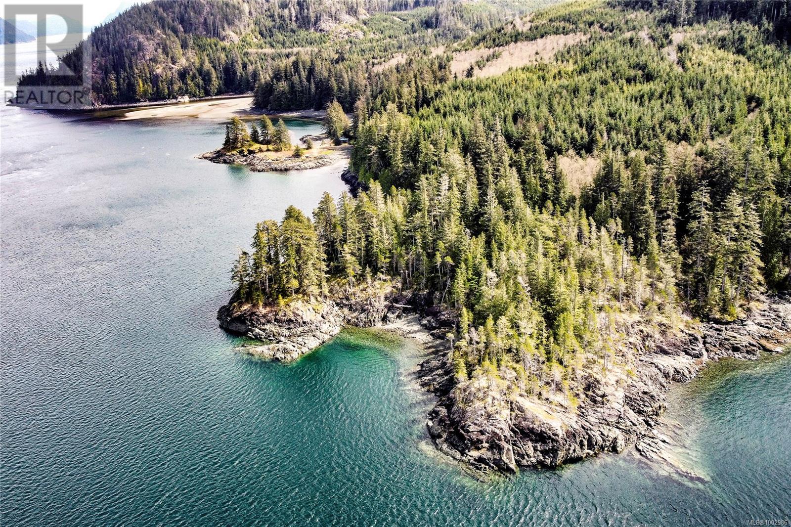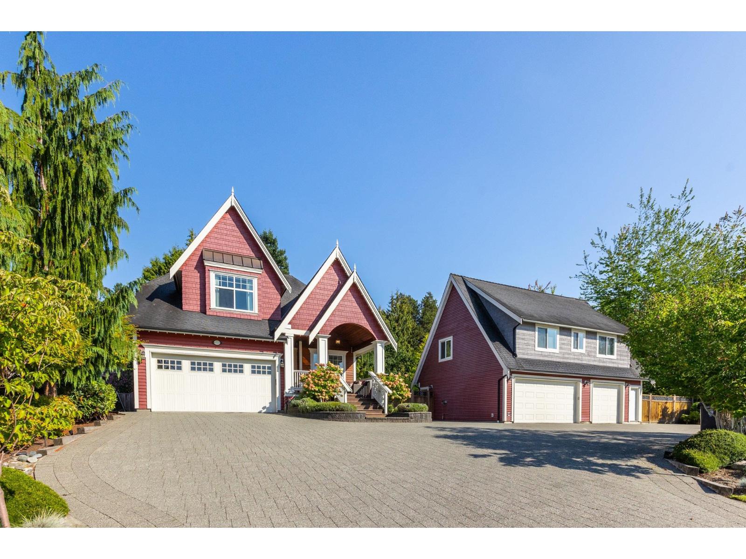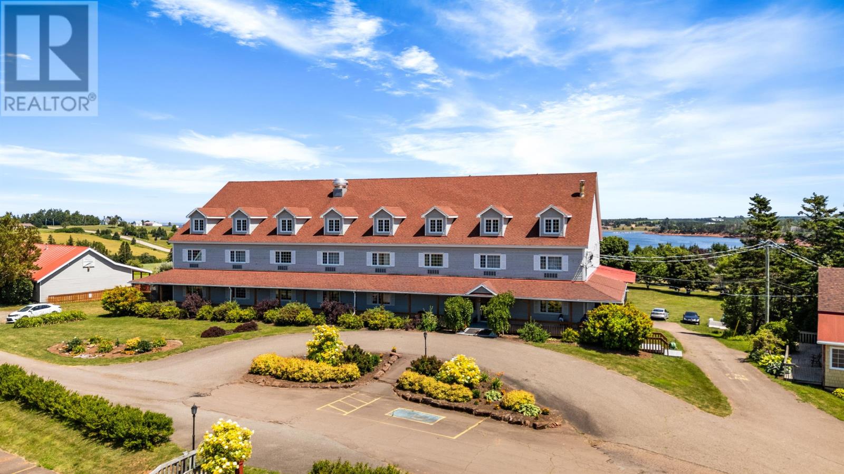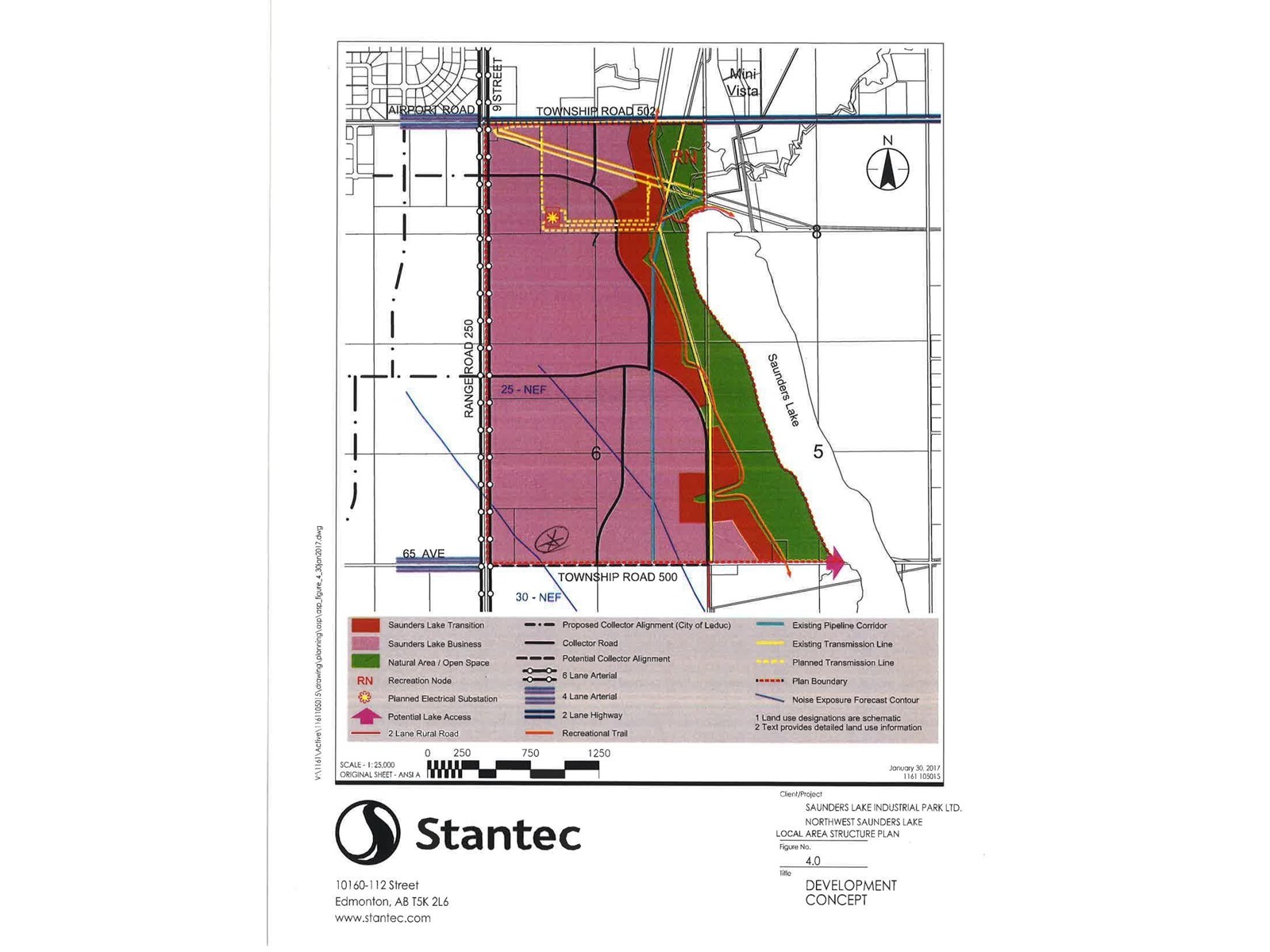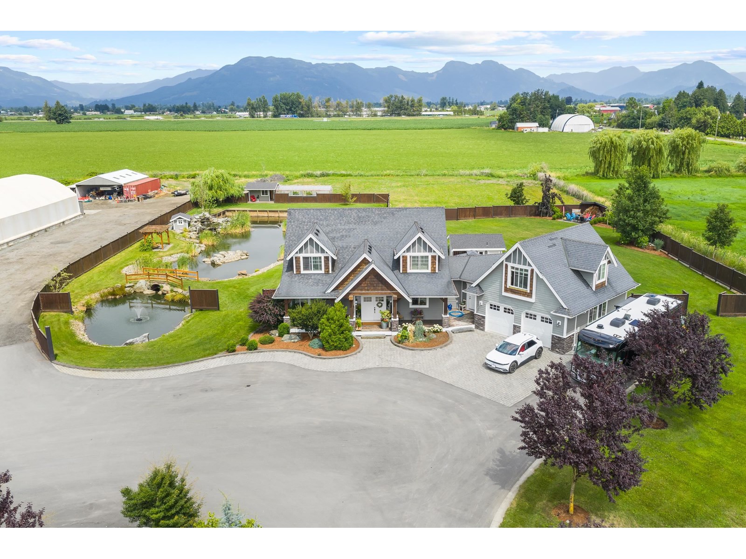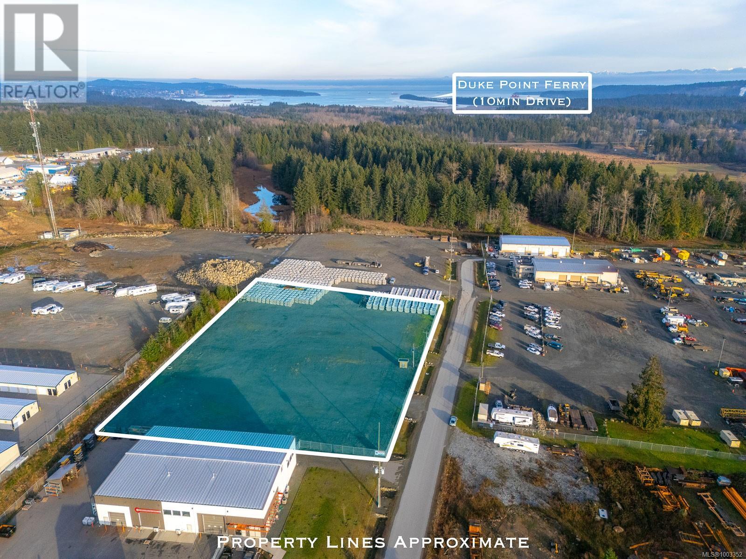241 Waterloo Avenue
Toronto, Ontario
Pre Construction. Innovative, Sustainable, Net-Zero Home Incorporating The Most Revolutionary Green Building Materials And Advanced Technologies While Prioritizing Value & Luxury With Minimal Environmental Impact. A Net Zero Home Is A High Performance Designed And Constructed House That Produces As Much Energy As It Consumes. Exceptional Value, Greater Comfort, Healthier Living & Environmentally Responsible! Leed's Platinium Certification !! For Details Visit Www.241Waterloo.Com Extras:State Of The Art Kitchen, High End Efficient Appliances, Heated Floors, Smart Tinted Windows, Skylights, Solar Panels, South Facing Walk Out Balconies, Electric Car Outlets, Heated Driveway, Water Retention System. And So Much More! (id:60626)
Royal Heritage Realty Ltd.
49 Mary Natasha Court
Vaughan, Ontario
Welcome To This Breathtaking Estate Located On A Quiet, Exclusive Court In The Prestigious Village Of Kleinburg. Siding Onto A Serene And Private Ravine, This Exceptional Detached 2-Storey Home Combines Elegance, Comfort, And High-End Finishes In A Peaceful Natural Setting. The Gourmet Kitchen Is A Chefs Dream, Featuring Premium Wolf & Sub-Zero Appliances, Quartz Countertops, An Oversized Undermount Sink, And A Large Centre Island W/ Breakfast Bar Seating. Extended Custom Cabinetry, Soft-Close Drawers, A Walk-In Pantry, And A Private Servery With Quartz Surfaces Ensure Both Beauty And Function. The Bright Breakfast Area Offers Expansive Views Of The Ravine And Opens Through French Doors To A Covered, Extended Loggia With Composite Deck, Perfect For Outdoor Dining And Relaxation. Spacious Family Room With Coffered Ceilings, Herringbone Flooring, A Cozy Gas Fireplace, And Wall-To-Wall French Doors That Bring The Outdoors In. Front Library Room With A Double-Sided Fireplace Flows Seamlessly Into A Formal Living Room With Soaring Ceilings And Open Sightlines To The Elegant Dining Area. Retreat To The Luxurious Primary Suite, Complete With Its Own Gas Fireplace, A Spa-Inspired 6-Piece Ensuite With Extensive Upgrades, A Custom W/I Closet, A Private Sitting Room, And A Double-Door Walk-Out To A Large Private Terrace Overlooking The Beautifully Landscaped Backyard. All Other Bedrooms Feature Private Ensuites, Ensuring Comfort And Privacy For Every Member Of The Family. A Spacious Upper-Level Great Room Overlooks The Family Room Below, Adding To The Home's Open And Airy Ambiance. Step Outside To A Professionally Landscaped And Hardscaped Backyard Oasis, Complete With An Inground Saltwater Pool And Panoramic Ravine Views, A True Retreat. Must See!!Brokerage Remarks (id:60626)
Royal LePage Maximum Realty
392 Princess Avenue
Toronto, Ontario
Welcome to Bayview Village Luxury -- a breathtaking custom-built home on a coveted 50' x 131.5' lot. This distinctive residence offers approx 5,500 sf of living space, 5+1 bedrooms and 8 bathrooms, blending timeless elegance with contemporary amenities for the ultimate in comfort and style. **Main Floor Highlights** Step into an impressive marble foyer, setting the tone for sophisticated living. Entertain guests in the formal living room or unwind in the spacious family room. Host memorable dinners in the elegant dining area. The modern kitchen is equipped with a Sub-Zero refrigerator, Wolf range, and Miele dishwasher, complemented by gleaming hardwood and marble finishes, coffered ceilings, and crown mouldings. A stylish library/office offers the perfect space for work or study. **Upstairs Sanctuary** The master suite is a true retreat, featuring a boudoir walk-in closet and a decadent 6-piece ensuite with a steam shower, heated floors, and premium fixtures. Four additional bedrooms each have private heated floor ensuites, ensuring comfort for family and guests. A second-floor laundry room adds everyday convenience. **Entertainment Oasis Basement** Enjoy year-round comfort in the walk-up basement, featuring hydronic radiant heated floors. Relax by the fireplace, enjoy drinks at the wet bar, or watch movies in the spectacular professional home theatre. A separate bedroom with a heated floor ensuite is ideal for guests or live-in help. **Location Advantages** Live the Bayview dream: steps from Bayview Village Mall and subway, boutique shops, parks, ravine trails, and tennis courts. Benefit from proximity to renowned schools: Hollywood Public School, Bayview Middle School, and Earl Haig Secondary School. Enjoy the convenience of no sidewalk maintenance, making winter easy. This is more than a house; it is an exceptional lifestyle in one of Toronto's most desirable communities, perfect for families and professionals seeking comfort, convenience, and timeless elegance. (id:60626)
Right At Home Realty
9 Cherry Lane
Corman Park Rm No. 344, Saskatchewan
Sandy Beach Riverfront Property – An extremely rare opportunity to own one of the most breathtaking properties just 10 minutes from Saskatoon! Situated on 3.49 acres of pristine riverfront, this lot offers unparalleled views of the South Saskatchewan River and direct access to a private sandy beach. Nestled at the end of 9 Cherry Lane, this home also overlooks the 17th hole of Riverside Golf & Country Club—one of Saskatoon’s most prestigious courses. This 4,500+ sq. ft. executive home has been thoughtfully designed to maximize natural light and has completed extensive renovations to expand the stunning river views. The Large open-concept layout create a seamless connection between the indoor and outdoor spaces, making this property an entertainer’s dream. Built to commercial-grade standards, this home offers exceptional durability and energy efficiency, featuring: Concrete construction with in-floor heating throughout; Gas-powered boiler system; Dual A/C units with 14-zone temperature controls; City water supply; Six-car underground garage with a core concrete ceiling and 150' retaining wall. The main floor welcomes you with the kitchen, dining, and living areas and endless options to use. Wide hallways lead to a home office, walk-in storage pantry, full bath, and two bedrooms. The primary suite is a private quiet space, featuring direct Jacuzzi room access, a soaker tub, and a walk-in closet. The upper level includes a wet bar, fireplace lounge, and fitness space. The fully finished basement offers three spacious bedrooms with oversized windows, a large family room, children’s playroom, two storage areas, and a five-piece bath. A dedicated lower-level office provides a quiet workspace. A truly once-in-a-lifetime opportunity to own one of the finest riverfront properties near Saskatoon. This location is outstanding. Contact your realtor today for a private tour of this exclusive riverfront estate! (id:60626)
Exp Realty
5401 West Vista Court
West Vancouver, British Columbia
RARE OPPORTUNITY - This "One of a Kind" Upper Caulfeild home offers panoramic views of Lions Gate Bridge, Downtown Vancouver, UBC, and the West Vancouver shoreline. Perched on a private south-facing 9,000+ square ft lot, the custom-designed home features soaring ceilings, an open-concept layout, gourmet kitchen, and year-round outdoor living. Upstairs are 4 spacious bedrooms, including a stunning master suite with a sitting area. The backyard includes a koi pond, custom rock hot tub, and an outdoor kitchen with a built-in BBQ. With A/C, radiant heating, a heated covered patio, and a 3-car garage, this is a rare gem close to Caulfeild Shopping, Rockridge High School, and trails. OPEN HOUSE SUN (JUN 14 & 15) @ 2-4PM (id:60626)
Sutton Group-West Coast Realty
12953 224 Street
Maple Ridge, British Columbia
Discover a rare opportunity to own over 17 acres of prime city farmland zoned RS3/A2. This exceptional property boasts a superb location minutes from Maple Ridge Town Centre and highway access. With an impressive wide frontage along 224 Street-one of the most prominent streets in the area-this land offers potential for subdivision (subject to city approval). Significant land improvements have already been made, creating separate, secluded areas ideal for various purposes such as farming, camping, and storage, or even for your luxurious mansion. The property includes a new 5,400-square-foot house with building permits available upon payment, allowing you to save approximately two years and $100K in development time. $250K has been invested in land improvements. City utilities are available. (id:60626)
Royal Pacific Realty (Kingsway) Ltd.
0 Humpback Bay
Sayward, British Columbia
For the fisherman, wildlife enthusiast, or those seeking the ultimate coastal escape—this 99-acre oceanfront property is truly one-of-a-kind. Owned by the same family since 1956, this legacy parcel is rich in natural wonder, history, and opportunity. Bordered by over 2.3 km of pristine oceanfront and more than 820 metres of river frontage along the salmon- and trout-bearing Amor De Cosmos River, the property offers a rare meeting of saltwater and freshwater ecosystems. Towering old-growth trees line the shoreline, and the land is alive with wildlife—bears, eagles, deer, whales offshore are just a few of the many visitors. Access is available via forest service roads that branch off Highway 19 at the Rock Bay turn-off—approximately a 1.5-hour drive from Campbell River—or by water. The property includes a decommissioned manufactured home and a shop. Importantly, there is no zoning, allowing for a wide range of potential uses—from building multiple homes to creating a campground, eco-retreat, or commercial venture. The flexibility here is as vast as the land itself. The Amor De Cosmos River—named after British Columbia’s second Premier, a visionary and advocate for Confederation—flows through the heart of the property. His chosen name, meaning “lover of the universe,” is a fitting tribute to the inspiring natural beauty found here. The river itself is thriving—last year it saw a pink salmon run of over 100,000 fish, highlighting the richness of the ecosystem and its importance for coastal biodiversity. Whether it’s kayaking sheltered waters, freshwater or ocean swimming, or simply watching nature unfold from your own private slice of paradise, this is an outdoor enthusiast’s dream. The river offers excellent fishing, and the coastal setting invites endless exploration and connection with the wild. This is more than a property—it’s a generational legacy, a rare opportunity to own and shape a piece of BC’s unspoiled coastline. (id:60626)
RE/MAX Check Realty
4722 217a Street
Langley, British Columbia
Stunning family home in UPPER MURRAYVILLE! Featuring natural stone countertops, wide plank hardwood floors, theater room, 9 bedrooms, 8 bathrooms, new heat pump and too many special features to mention. Must See lush backyard oasis with an inground pool, fire pit, beautiful garden seating areas and a covered outdoor kitchen and fireplace-perfect for entertaining. The 2 bedroom basement suite and a 2 bedroom in-law space with a loft, gives you ample room for the entire family. Private workshop with a powder room, plus garage space for 5 vehicles. Live on this meticulously maintained nearly 1 acre in Historic Murrayville now, subdivide later. A truly rare opportunity! (id:60626)
Macdonald Realty (Langley)
10090 Route 6, Stanley Bridge
Stanley Bridge, Prince Edward Island
Showcasing the Stanley Bridge Resort and Conference Center; available now for the first time on the open market! Presenting a rare commercial offering in one of the most scenic and high-traffic areas of Anne's Land, this expansive 31,000+ sqft resort hotel features four levels of guest rooms (28), conference rooms, and unique restaurant and banquet spaces. All overlooking the scenic New London Bay and iconic village of Stanley Bridge, this year round property offers an umatched location and truly beautiful setting for guest attraction. Designed to accommodate a wide range of visitors, the property features nicely appointed king suites, comfortable double and single rooms, and handicap accessibility. The main building features a brand new heating system, newer roofing, room AC units, upgraded WiFi for the property, and the list goes on. With flexible, non-specific zoning, the potential for creative development or repositioning is immense. Whether you're an experienced hospitality investor or a visionary looking to expand your portfolio, this property offers a compelling opportunity in a highly sought-after North Shore destination. Positioned for high visibility and sustained traffic, this turnkey investment is ideal for those looking to capitalize on Prince Edward Island's thriving tourism economy! Please Note: This is primarily an asset sale, featuring the main hotel, 10-room lodge, and Sutherland's restaurant building across 5.20-acres of land adjoining Route-6. 10088/10090 Route-6, Stanley Bridge, PE. (id:60626)
RE/MAX Harbourside Realty
65 Ave Rr 245&250
Rural Leduc County, Alberta
APP 59.8 ACRES(MORE OR LESS).LOCATED ON 65 AVE BETWEEN RR 245 AND 250.PARCEL IS LOCATED IN LEDUC COUNTY AND HAS A GREAT POTENTIAL IN SAUNDERS LAKE AREA STRUCTURE PLAN.FUTURE PROPOSED ZONING IS MEDIUM INDUSTRIAL. (id:60626)
Maxwell Polaris
49517 Prairie Central Road, East Chilliwack
Chilliwack, British Columbia
Tucked away on a quiet 5-acre parcel, this thoughtfully crafted country estate offers a rare blend of timeless character and modern comfort. Built in 2010, the home was designed with both family living and refined entertaining in mind. The 3,417 sq/ft home features reclaimed church floors, a custom kitchen with solid wood cabinets, double ovens, double fridge, a main floor primary suite, 3 bedrooms up, rec room, and private office. Stay comfortable year-round with a heat pump, A/C, furnace, and gas fireplace. French doors lead to a bonus room and an outdoor retreat with a heated pool, hot tub, fire pit, and pool house. A koi pond, air features, greenhouse, and chicken coop add charm. Lawn irrigation and ponds are serviced by a well with a newer pump, while both homes have city water. Includes a 48'x96' Quonset, horse barn with paddocks, and a separate 1,096 sq/ft 2-bed home with its own access. (id:60626)
B.c. Farm & Ranch Realty Corp.
1933 Balsam Rd
Nanaimo, British Columbia
Rare Opportunity in today's Market to acquire 2.5 acres of Industrial land zoned Light Industrial 1 in the Mid Island area. This site is completely level, mostly fenced, power and drilled well on site. Situated in South Nanaimo within the Industrial area near the end of Balsam Rd. Ideally located for easy access to the Highway heading south or north. Close to Nanaimo Duke Point Ferry Terminal and Downtown Nanaimo Port. This site was cleared and developed by the owner and has no improvements on site other than a small electrical shed. Great opportunity for your business. Call or email for an information package or private tour. Plus GST (id:60626)
RE/MAX Professionals (Na)

