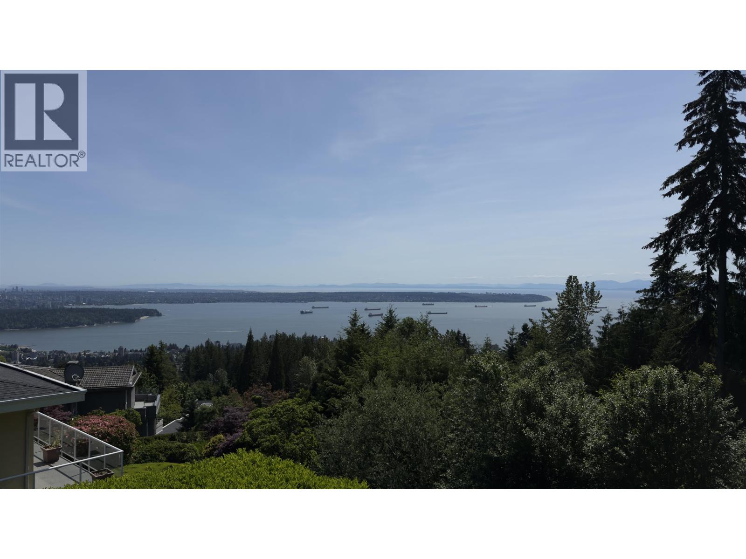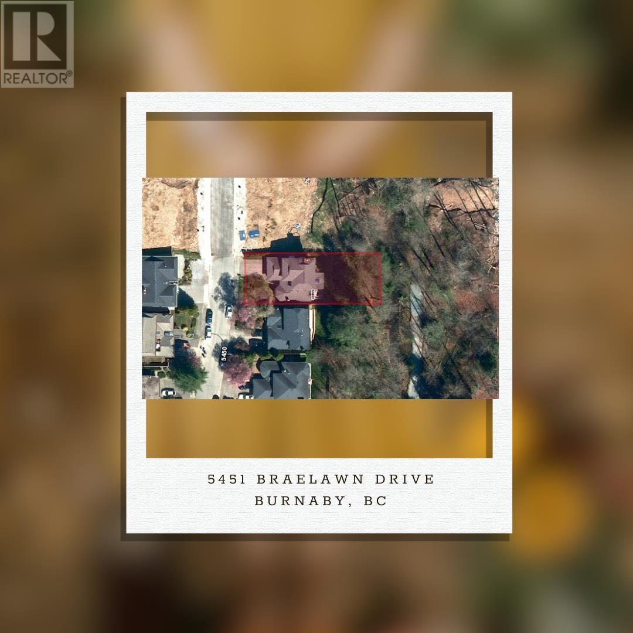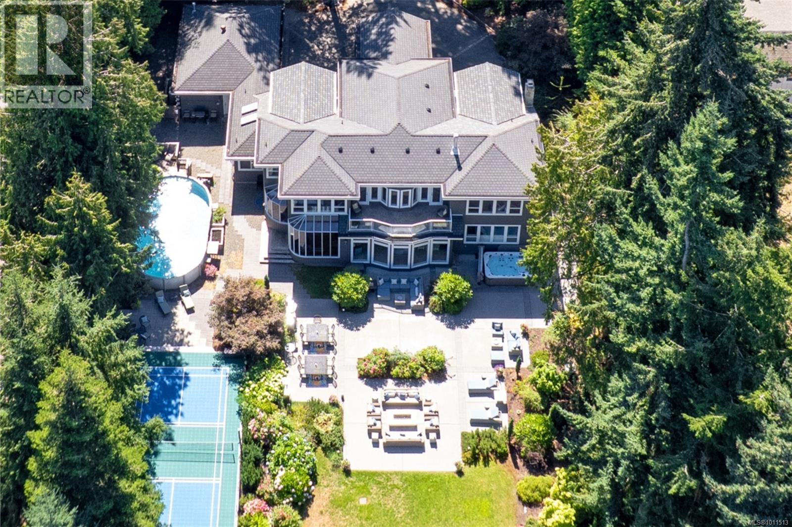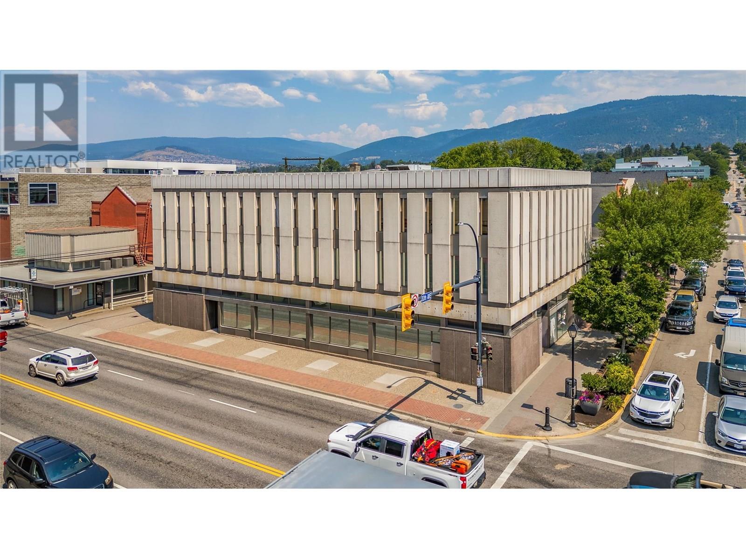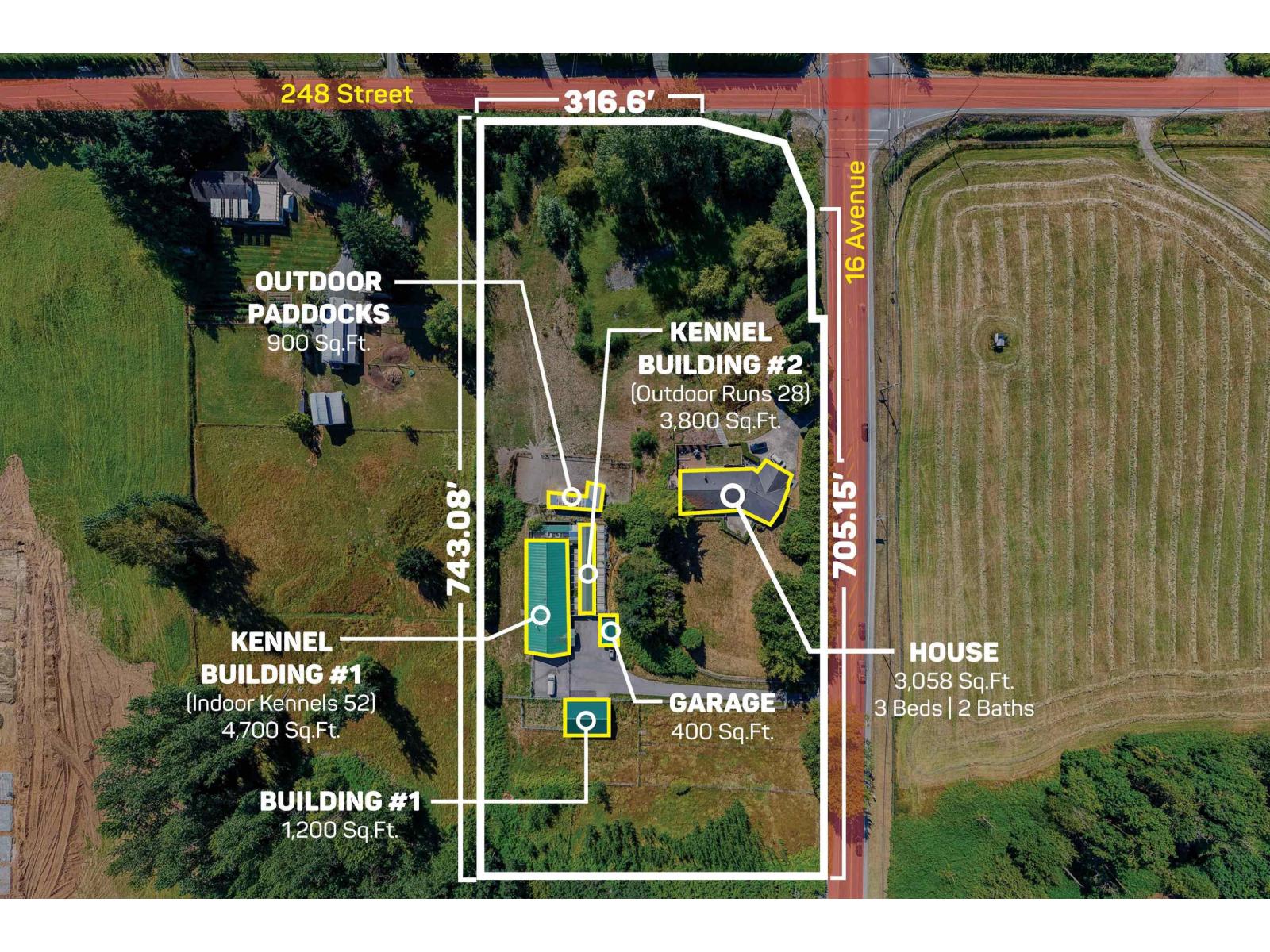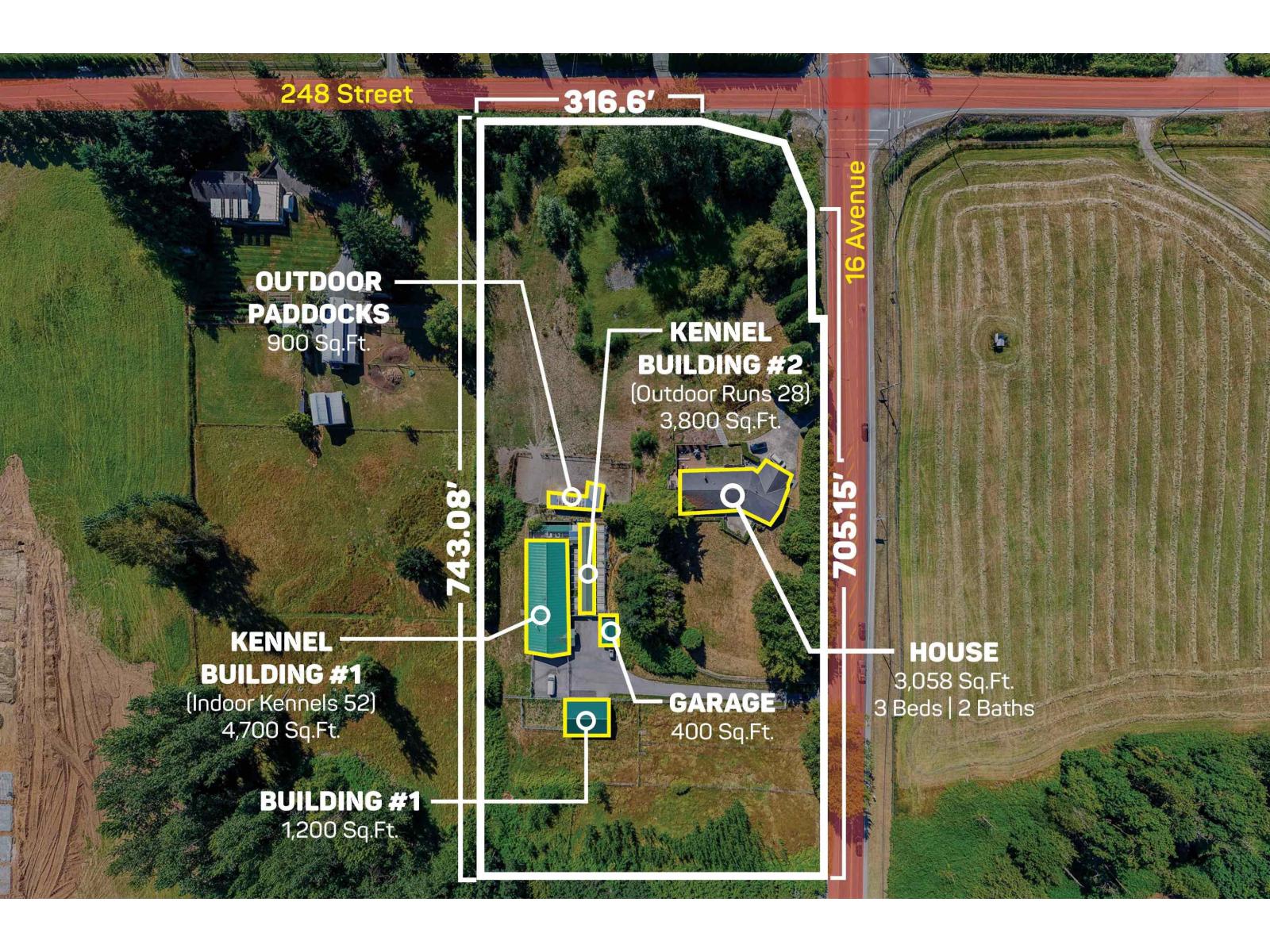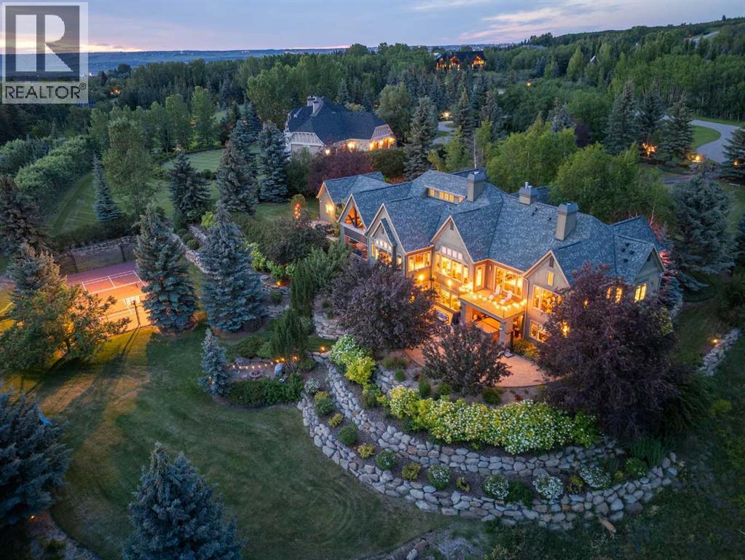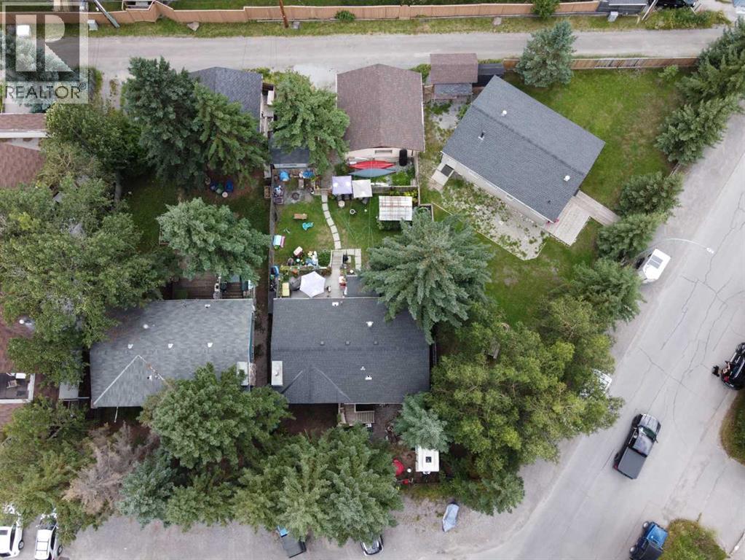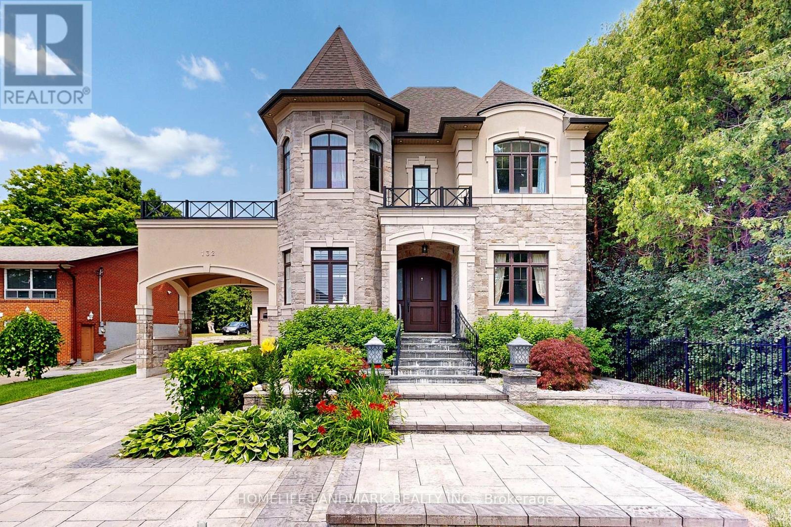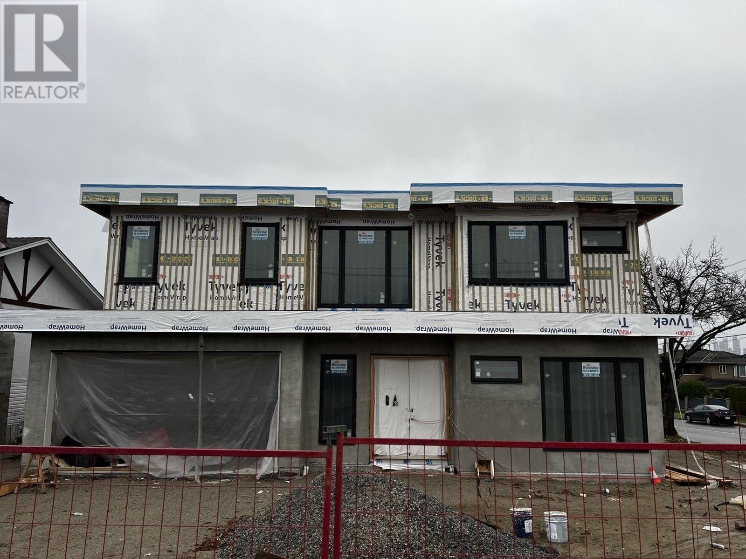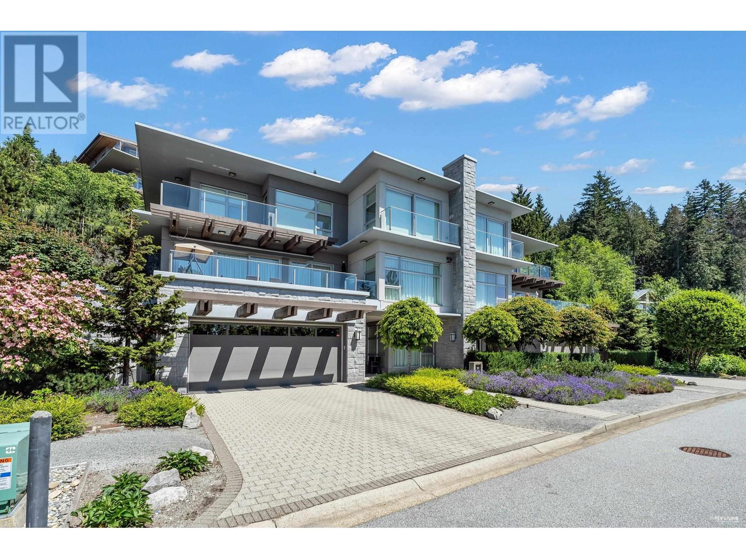1474 Bramwell Road
West Vancouver, British Columbia
Incredible opportunity in prestigious Chartwell with sweeping ocean, city, and Lions Gate Bridge views. This home holds exceptional potential to become a true showpiece. Situated on a spacious lot, it offers over 5,600 sqft of space with 6 bedrooms and 5 bathrooms.Perfect for a custom renovation or creating your dream estate. Envision a grand tiled foyer with soaring ceilings, a gourmet kitchen with island and wok space, a luxurious primary suite with spa-like ensuite, and a lower level perfect for a recreation room, additional bedroom/bath, sauna, and jacuzzi. A rare chance to create a stunning custom home in one of West Vancouver´s most sought-after neighbourhoods. Great opportunity for builders and renovators. Current home needs work (id:60626)
Coldwell Banker Prestige Realty
5451 Braelawn Drive
Burnaby, British Columbia
ATTN DEVELOPERS & INVESTORS - Prime Burnaby land assembly opportunity at 5451 Braelawn Drive, in the TOD Tier 3 zone of Holdom SkyTrain Station. With an FSR of 3.0, this spacious 5 bed, 4 bath home sits on a 8,592 square ft lot offering development potential for up to 8 stories. Nestled in a peaceful neighbourhood and backing onto a lush greenbelt, this site provides the perfect balance of urban convenience and serene surroundings. With the growing demand for high-density housing near transit, this is an exceptional chance to capitalize on a prime development location. Easy access to Brentwood Mall, restaurants, amenities, & shopping just a few minutes drive away. This property is sold in conjunction with 5459 Braelawn Drive. (id:60626)
Exp Realty
1895 Widgeon Rd
Qualicum Beach, British Columbia
Welcome to this private gated 5-acre waterfront estate, a rare offering with two homes and direct beach access. Together they provide 7 bedrooms, 8 bathrooms, and covered parking for 7 vehicles. Resort-style amenities include an above ground outdoor pool, hot tub, sports court, gazebo, and an expansive firelit patio overlooking the ocean. The main home offers 5 bedrooms and 4 baths. Double doors open to a dramatic foyer with twin curved staircases, leading to a firelit living room with a wall of windows framing captivating ocean views and infinity lawns. Highlights include a wood-paneled library and an oceanside primary suite with spa-inspired ensuite, walk-in closet, and plaster-tiled ceiling. Upstairs are 4 guest bedrooms and a seaside games room. The second residence features 2 bedrooms and 3 baths, along with a media room and games room above the garage—perfect for extended family or staff. Elegant yet inviting, this estate is a seamless blend of nature, luxury, and coastal living. (id:60626)
Royal LePage Parksville-Qualicum Beach Realty (Qu)
3131 30th Avenue
Vernon, British Columbia
Here’s your chance to secure a cornerstone property in the heart of Downtown Vernon—an exceptional investment opportunity with unmatched upside. Formerly the RBC building, this prominent commercial property is a true landmark, steeped in history and positioned at one of the city's most visible and high-traffic intersections. The original bank vault remains as a striking architectural feature, adding character and intrigue to your future development. Now stripped to its concrete core, the space is a blank slate—ready for a visionary investor or entrepreneur to transform it into something extraordinary. Whether you envision a dynamic retail destination, high-end office space, a thriving restaurant, or a mixed-use development, the flexibility and location of this building offer limitless potential. With downtown Vernon undergoing exciting revitalization, this is the perfect moment to stake your claim in a fast-evolving urban hub. High visibility, constant foot traffic, and rich local heritage make this a rare asset with tremendous future value. Don’t miss out on this once-in-a-generation opportunity. Book your private tour today and explore the possibilities waiting to be realized at this prestigious downtown address. (id:60626)
Century 21 Assurance Realty Ltd
24862 16 Avenue
Langley, British Columbia
5.7 ACRES HOUSE AND LARGE DOG KENNEL BUSINESS. Welcome to Country Squire Boarding Kennels. The property is in a prime location situated on 2 road frontages (16 Avenue and 248 Street). Fully renovated sprawling rancher that boasts 3,058 SQ.FT 3 Bedrooms and 2 Bathrooms + a built-in Kennel in the home for your personal Dogs. The infrastructure is very well maintained and includes two large Dog Kennels. Kennel Building #1 is 4,700 SQ/FT and can hold 52 in/out kennels, and Kennel #2 is 3,800 SQ/FT with 28 runs, an office, a washroom, and room for expansion for grooming. Large open field for dog training. Additional buildings include a storage garage 400 SQ/FT, a storage Building 1,200 SQ/FT, and a 900 SQ/FT Barn with horse paddocks. Quick and Easy access to the USA Border and Fraser Highway. (id:60626)
Exp Realty Of Canada
24862 16 Avenue
Langley, British Columbia
5.7 ACRES HOUSE AND LARGE DOG KENNEL BUSINESS. Welcome to Country Squire Boarding Kennels. The property is in a prime location situated on 2 road frontages (16 Avenue and 248 Street). Fully renovated sprawling rancher that boasts 3,058 SQ.FT 3 Bedrooms and 2 Bathrooms + a built-in Kennel in the home for your personal Dogs. The infrastructure is very well maintained and includes two large Dog Kennels. Kennel Building #1 is 4,700 SQ/FT and can hold 52 in/out kennels, and Kennel Building #2 is 3,800 SQ/FT with 28 runs, an office, a washroom, and room for expansion for grooming. Large open field for dog training. Additional buildings include a storage garage 400 SQ/FT, a storage Building 1,200 SQ/FT, and a 900 SQ/FT Barn with horse paddocks. Quick and Easy access to the USA Border and Fraser Highway. (id:60626)
Exp Realty Of Canada
131 Solace Ridge Place
Rural Rocky View County, Alberta
Set on two beautifully landscaped acres at the end of an exclusive Central Springbank cul-de-sac, this extraordinary 3,124 sq ft walkout bungalow enjoys a prime ridge-top position with sweeping views of the Rocky Mountains. Originally custom built by Waterford Homes and extensively renovated by Rockwood Custom Homes, this one-of-a-kind residence offers over 6,000 sq ft of refined living space that blends timeless elegance with family functionality.The home features 5 bedrooms, 6 bathrooms, 3 gas fireplaces, and a private home office. Every detail reflects premium craftsmanship—from soaring vaulted ceilings and rich millwork to heated limestone flooring and superior architectural elements. A new roof was installed in 2022, adding further peace of mind.The designer kitchen is a chef’s dream, equipped with a Wolf 6-burner gas stove and steam oven, Sub-Zero fridge, Thermador stand-up freezer, Miele espresso machine, and two built-in dishwashers. A striking basalt slab backsplash, expansive quartz island, and custom cabinetry create a space that’s as functional as it is stylish. A double-sided fireplace adds warmth and charm to both the kitchen and adjacent living space.Entertain with ease in the formal dining room, enhanced by arched windows and exquisite wood detailing, or dine on the fully covered west-facing patio—complete with vaulted timber ceilings, commercial-grade heaters, and phantom screens for year-round enjoyment.The luxurious primary suite includes a private office nook with a dual-sided fireplace, built-in shelving, a spacious walk-in closet, and a spa-inspired 6-piece ensuite with heated floors, steam shower, and Toto automatic toilet.The bright and open walkout basement offers endless possibilities with its floor-to-ceiling windows, radiant heated limestone floors, and a full wet bar featuring a Miele fridge and freezer. This level also includes three additional bedrooms, two full bathrooms, and ample space for a home theatre, gym, or games room.Ad ditional features include air conditioning, a private pickleball/tennis court, hot tub, outdoor fire pit, fenced dog run and dog wash, oversized 4-car garage, and a built-in media system throughout.This ridge-top gem offers unparalleled privacy, mountain views, and high-end comfort—all just minutes from city conveniences. (id:60626)
Exp Realty
204 Bruyere Street
Ottawa, Ontario
Well, maintain a solid 15-unit building, which includes 6-2 bedrooms, 8-1 bedrooms, and 1 bachelor apartment.. Many updates have been completed in most of the units in the last 9 years including bathrooms and kitchen. The roof was redone in 2016, All units are above ground with 8 covered parking and 4 surface parking spaces. in the Mortgage Details: CMCH 1st Mortgage / First National $1,637,000 Maturity: September 1,2026 at 2.47% Payments: P/I $7949 monthly (id:60626)
Coldwell Banker Sarazen Realty
228 17th Street
Canmore, Alberta
This prime 14,403 sq ft development site sits on 2 lots at the west end of the rezoned residential area of TeePee town. Both 228 17th Street and 1621 1st Avenue are included in this sale. Permitted uses include Apartment, townhouse and stacked townhouse. Maximum height could be 12 meters with a potential for 60% site coverage. Presently there are 2 well kept homes and double car garage generating rental income. This site is on the corner of 17th Street and 1st Ave (and alley behind) allowing for the potential for extra windows, views and light as well as more flexibility for design and access. A prime opportunity. (id:60626)
Royal LePage Solutions
132 Pemberton Road
Richmond Hill, Ontario
Stunning Custom-Built Home Located On Prestigious North Richvale. This Elegant 2 Storey Detached Home Features A Stunning Blend Of Classic & Contemporary Architectural Elements. Huge Lot 61.45 Ft X 355.63 Ft. $150K Spent On Exterior Includes Designed Finished Backyard. The Front Facade Showcases A Beautiful Stone Exterior W/Cream-Colored Stucco Accents, Creating A Timeless And Upscale Look. 3 Detached Garage + Spacious Large No Sidewalk Driveway Could Park 9-10 Cars. Grand Entrance Includes A Dark Double-Door Framed By A Stone Arch, With A Landscaped Stone Walkway & Lush Greenery Leading Up To It. An Arched Breezeway Connects To A Detached Garages In The Back, Topped By A Stylish Rooftop Terrace With Iron Railing. The Overall Curb Appeal Is Enhanced By Manicured Shrubs, Vibrant Flowers, Mature Trees Surrounding The Property. 10 Ft Ceiling On Main, 9 Ft Ceiling On Second & Bsmt. Whole House Features Clearly Defined Functional Spaces, Hardwood Floor & Pot Lights Through-out, Elegant Crown Moulding And Coffered Ceilings. Spacious Open-Concept Kitchen Featuring A Grand Central Island, Top-Of-Line Wolf Gas Cooktop, Sub-Zero Fridge & Built-In Wolf Microwave. Includes A Functional Prep Area W/ Wet Bar & A Walk-In Pantry For Added Convenience And Storage. Main Floor Includes A Private Office Space Ideal For WFH/Study/Music Room. South/North Exposure W/ Skylights Provides Natural Light Throughout. 2nd Floor Offers Five Spacious Bedrm Each Has Own Ensuite Bath Plus A Convenient Laundry Room. Luxurious Primary Suite Features A Cozy Fireplace, Two Oversized W/I Closets. Prof. Finished Basement With A Large Recre. Area + Bedroom, Two Full Bathrooms Perfect For Extended Family Living Or Entertainment. Perfect Location Next To A Beautiful Green Space, Minutes To Major Highways And Public Transit. Alexander Mackenzie HS (IB), Top-Ranked St. Theresa CHS. Close To Hillcrest Mall, Plazas, Restaurants, Community Centre, And More. (id:60626)
Homelife Landmark Realty Inc.
6708 Winch Street
Burnaby, British Columbia
Stunning New Home in Burnaby North - Exceptional Corner Lot! This beautifully designed new construction offers modern living at its finest,features:Elegant Open Concept Layout: Enjoy a bright and airy living space with large windows that flood the home with natural light.Gourmet Kitchen: The chef-inspired kitchen features high-end stainless steel appliances, quartz countertops,and ample storage, perfect for culinary enthusiasts. Two Separate Suites: Ideal for extended family or rental income, the two fully equipped suites offer privacy and comfort, each with their own entrance.Minutes away to Kensington Square shopping centre, Burnaby North High school, parks, golf, and easy access to transit. (id:60626)
RE/MAX Crest Realty
2728 Highview Place
Vancouver, British Columbia
Situated in West Vancouver's most exclusive Ashton Hill Community, Panoramic city and Ocean views, outstanding designed semi-detached residence was constructed by reputational builder, British Pacific Properties. Luxury house includes high-quality standard a/c, private elevator and concrete construction. The main floor offers modern kitchen high-end appliances (SubZero, Wolf, Miele),direct access to south facing patio with ocean and city views. The upper level offers 2 bedrooms, with primary bedroom featuring sitting room, spa-like ensuite bathroom, walk-in closet & private deck. The lower level includes natural-light bedroom and full bathroom, good-size storage room & spac side-by-side garage. Close to Collingwood & Mulgrave Private school and new developed Cypress Village. (id:60626)
Lehomes Realty Premier

