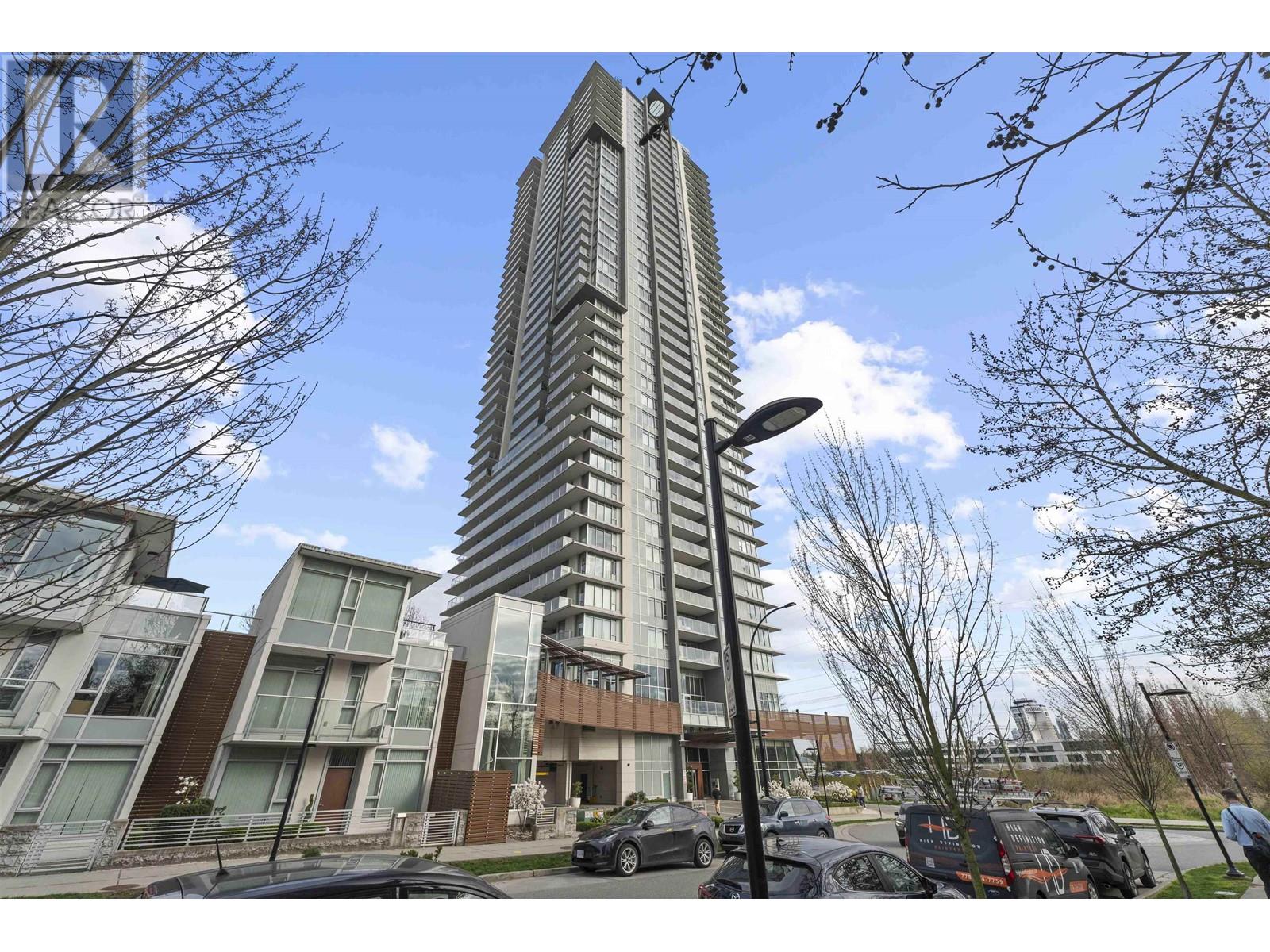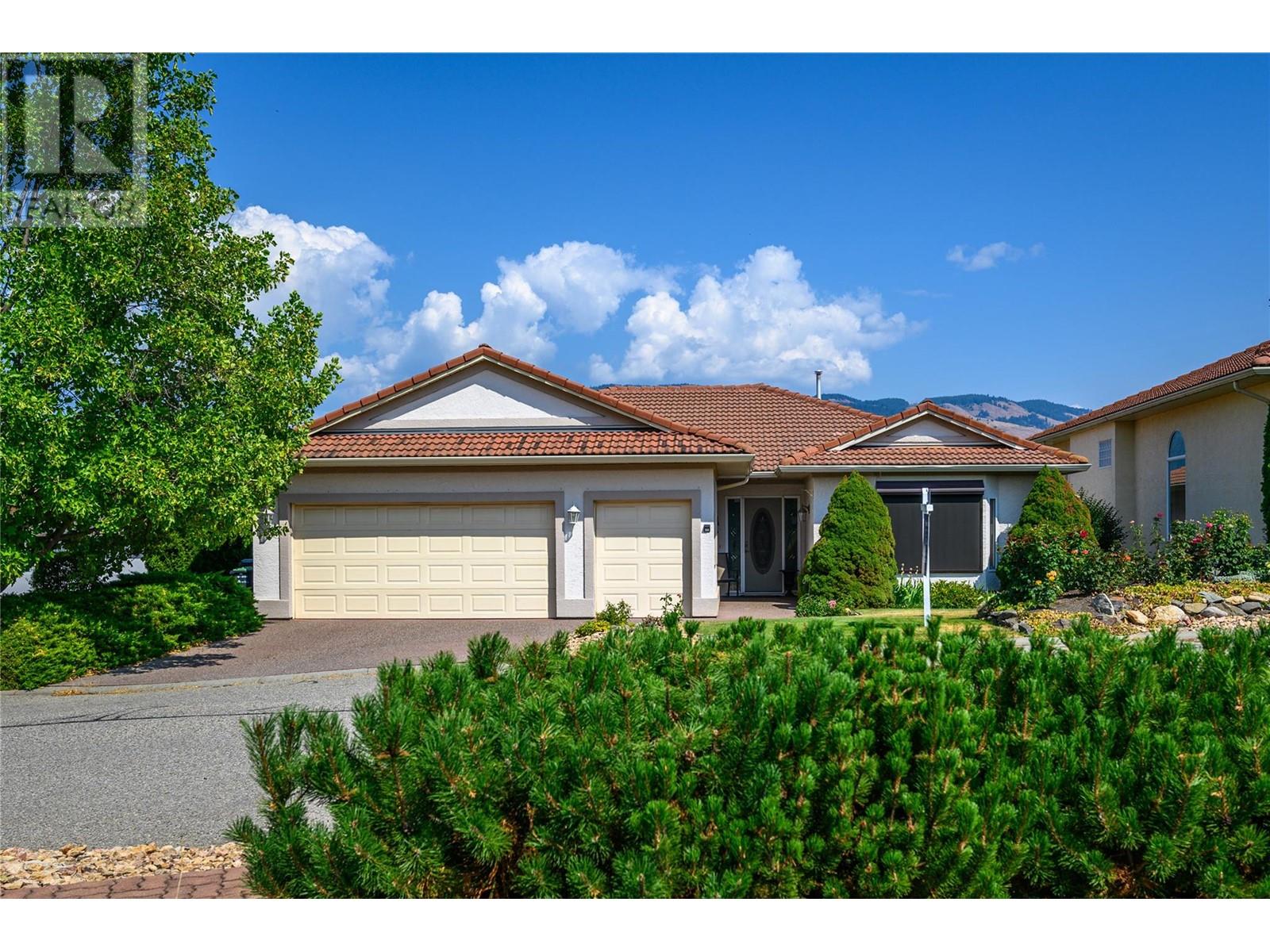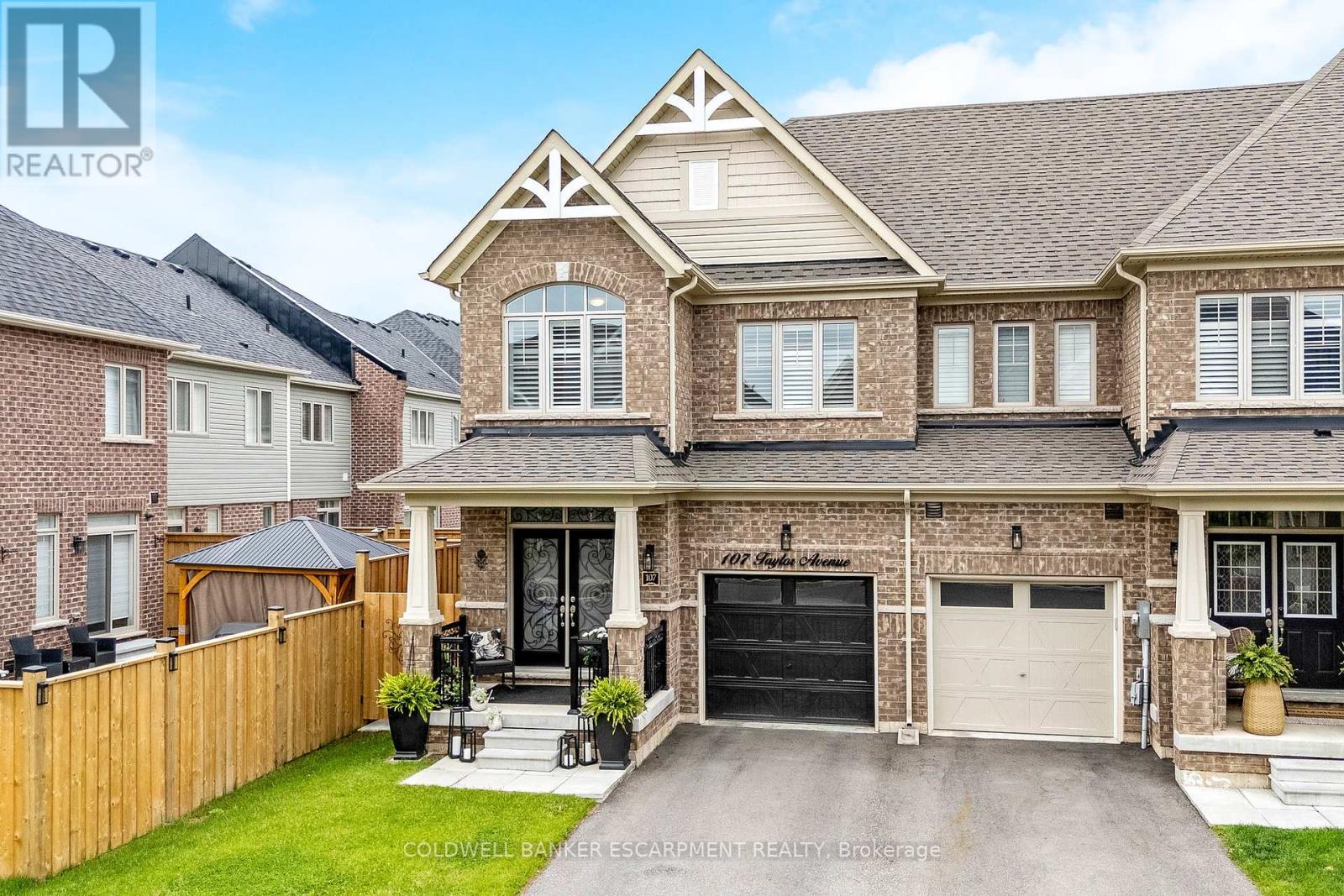3201 2388 Madison Avenue
Burnaby, British Columbia
Introducing Fulton House by Polygon, a stunning residential tower located in the heart of Burnaby's vibrant Brentwood community. This coveted corner unit offers breathtaking panoramic views. Situated within walking distance to Brentwood Town Centre, SkyTrain station, and surrounded by premium retail stores and restaurants. The thoughtfully designed layout includes two bedrooms, two bathrooms, a side-by-side washer and dryer in a storage closet, and a modern kitchen with high-end appliances and a central island. Residents enjoy exclusive access to the 28,000 square ft Fulton Club, featuring resort-style amenities such as a swimming pool, sauna, fitness and yoga studio, and social lounge. Families will appreciate proximity to Kitchener Elementary and Alpha Secondary schools. (id:60626)
Royal Pacific Realty (Kingsway) Ltd.
4034 Pritchard Drive Unit# 5102
West Kelowna, British Columbia
Welcome to waterfront living at its finest in this beautifully updated 3 bed, 2 bath ground-level condo with boat slip and lift in the highly sought-after Barona Beach community! With 1,348 sq ft of thoughtfully designed space, this home comes fully furnished, features fresh paint throughout, a bright open layout, and seamless indoor-outdoor living. Step outside to a rare oversized patio that feels more like a private yard—perfect for entertaining, relaxing, or enjoying peaceful lake views. The spacious primary suite includes a walk-in closet and en-suite bath, while two additional bedrooms offer comfort and flexibility for guests or a home office. Enjoy full access to resort-style amenities including a lakeside pool and hot tub, fitness center, owners lounge, on-site beauty salon / boutique, movie theatre, 600 feet of sandy private beach, 80+ slip marina and beautifully landscaped grounds. This unit also includes a deep water boat slip—ideal for exploring the lake with ease. Barona Beach allows short-term rentals, making this a fantastic investment and revenue-generating opportunity. With covered parking and a prime location close to shops, dining, and recreation, this condo offers the ultimate in convenience, comfort, and lakeside luxury. Don’t miss your chance to own a slice of Okanagan paradise! (id:60626)
Royal LePage Kelowna
305 Country Estate Place Ne Lot# 3
Vernon, British Columbia
305 Country Estate Place is back with a couple of updates! This charming property is nestled within a small, non-age-restricted bare land strata, welcoming families or the empty nester. It is conveniently located near a golf course, Okanagan College, the Rail Trail, and the beaches at Kalamalka Lake, just 30 minutes from Kelowna Airport and mere minutes from the hospital and downtown core. This captivating rancher walkout is ideally situated at the quiet end of a peaceful cul-de-sac, providing enchanting vistas of the serene Vernon Golf and Country Club. Upon crossing the threshold, you will be greeted by an inviting open-concept living space on the main floor, adorned with a sweeping staircase leading to the recreational area and two additional bedrooms below. The primary bedroom and ensuite are elegantly positioned to the right of the foyer. As you enter the living room, prepare to be enchanted by the expansive picture windows that offer breathtaking panoramic views of the city, mountains, valley, and the verdant fairway below. This home is a hidden gem in an alluring location, boasting captivating vistas and the unmatched convenience of this delightful neighborhood. (id:60626)
Sotheby's International Realty Canada
4012 Hghway 16
Rural Parkland County, Alberta
142 Acres- Large 3 level split home with 3 Bedrooms, Large living room, Family room, Laundry Room, Newer Windows, Furnace and Hot Water Tank, double car garage (27X22) 220 wiring, Heated and more. 1 Shop- 48 X 40 other Shop 78 X 61. Pond on property has been stocked in previous years. Wabamun Provincial Park right across the highway. Easy Access to Highway. Great Land with lots of Recreational potential for outdoor activity. The Pond allows for a great place to picnic or set up a great campfire. (id:60626)
RE/MAX Real Estate
42 Loddington Street
New Maryland, New Brunswick
Welcome to your dream home in highly desirable Applewood Acres, just 5 minutes from uptown Fredericton! This stunning 2-storey residence boasts a double attached garage and an extra-wide concrete driveway, offering both convenience and curb appeal. Step inside to discover almost 4000sqft, including a chef's kitchen featuring exquisite granite countertops and a spacious island, perfect for culinary adventures. The inviting primary living room showcases a tray ceiling and a propane fireplace, creating a warm and cozy atmosphere. Enjoy the ease of main-level laundry for added convenience. Upstairs, youll find four generous bedrooms, including a luxurious primary suite with a walk-in closet and a full ensuite bathroom complete with a separate shower and soaker tub. This home also offers not one, but two dedicated office spaces, ideal for remote work or study. The lower level is a versatile haven, featuring a bedroom, wet bar, full bathroom, and ample entertainment space, along with a walkout basement that can serve as a granny suite or rental income opportunity. With energy-efficient features and a ducted heat pump, comfort is prioritized year-round. Outside, the beautifully landscaped, fenced-in yard is a true retreat, complemented by a bonus open field/playground just beyond the fence. Don't miss the chance to make this exceptional property your own! (id:60626)
Exp Realty
102 6086 W Boundary Drive
Surrey, British Columbia
Lakewood Estates. Adult complex 55+. Great location backing on to Boundary Park Pond and walking trail. Excellent location for downtown commuting and the serine tranquility of the country. Large double garage and plenty of extra driveway parking. Spacious layout and rooms await your updating ideas. 96% high efficiency furnace in June 2023. (id:60626)
Macdonald Realty (Delta)
804 (Ph4) - 181 James Street N
Hamilton, Ontario
PH4 - This TWO Bedroom plus Den, TWO Bathroom with 2 PARKING Spaces has it all! Located on the 8th floor this upgraded Penthouse in the Heart of the James North Arts and Restaurant District is a rare offering with 1391 Ft.. You can see the quality and upgrades everywhere from the Lavish Custom Barzotti Kitchen with Upgraded Appliances, Oversized/Quartz Counter, Waterfall Island, Designer Pendulum Lights, ++, Overlooking the Living Area with South facing Windows featuring Indoor/Outdoor Double-sided Fireplace with a Walk-out to the Covered Balcony with Southern Exposure. Great for Entertaining. This unit includes two (2) OWNED indoor parking spaces. Every detail has been considered and executed from the Stunning 7 Doors, Soaring 9 Ceilings, Custom motorized Window Shades, Upgraded Shower Towers, Pocket doors, Walk-in closets, the extra face plates with readily available pull-cords for those future add-ons, to the Wood flooring throughout. New heating and cooling system 2025. The Primary Bedroom boasts Walk-in Closet w/built-in shelving and a 4PC En-Suite with Oversized Tub and Separate Spacious Shower. The Foyer leads to the Laundry Area with storage, a Walk-in Storage Closet and a Den (presently being used as an office, for those that work from home). There's a 3 PC primary Bath and a 2nd Bedroom featuring another Walk-in Closet and Southern Exposure. Situated/Surrounded by Cafés, Restaurants, Galleries, Bars and Shops. Fantastic, Secure Location, Close to everything, Including walking distance to the West Harbour GO and Bayfront Park. Easy access to the 403. Condo fees include Heat, Water, Gas, (You only need to pay for Hydro), Exercise room, Roof Top Terrace, Visitor Parking. (id:60626)
Royal LePage State Realty
181 James Street N Unit# 804
Hamilton, Ontario
PH4 - This TWO Bedroom plus Den, TWO Bathroom with 2 PARKING Spaces has it all! Located on the 8th floor this upgraded Penthouse in the Heart of the James North Arts and Restaurant District is a rare offering with 1391 Ft.². You can see the quality and upgrades everywhere from the Lavish Custom Barzotti Kitchen with Upgraded Appliances, Oversized/Quartz Counter, Waterfall Island, Designer Pendulum Lights, ++, Overlooking the Living Area with South facing Windows featuring Indoor/Outdoor Double-sided Fireplace with a Walk-out to the Covered Balcony with Southern Exposure. Great for Entertaining. This unit includes “two” (2) OWNED indoor parking spaces. Every detail has been considered and executed from the Stunning 7’ Doors, Soaring 9’ Ceilings, Custom motorized Window Shades, Upgraded Shower Towers, Pocket doors, Walk-in closets, the “extra” face plates with readily available pull-cords for those future add-ons, to the Wood flooring throughout. New heating and cooling system 2025. The Primary Bedroom boasts Walk-in Closet w/built-in shelving and a 4PC En-Suite with Oversized Tub and Separate Spacious Shower. The Foyer leads to the Laundry Area with storage, a Walk-in Storage Closet and a Den (presently being used as an office, for those that work from home). There's a 3 PC primary Bath and a 2nd Bedroom featuring another Walk-in Closet and Southern Exposure. Situated/Surrounded by Cafés, Restaurants, Galleries, Bars and Shops. Fantastic, Secure Location, Close to everything, Including walking distance to the West Harbour GO and Bayfront Park. Easy access to the 403. Condo fees include Heat, Water, Gas, (You only need to pay for Hydro), Exercise room, Roof Top Terrace, Visitor Parking. (id:60626)
Royal LePage State Realty Inc.
9 - 189 Springhead Gardens
Richmond Hill, Ontario
Prime Location: Situated in one of RICHMOND HILL's most sought-after neighborhoods, offering easy access to top-rated schools, shopping centers, dining, and public transportation. Recent renovations include high-end finishes, energy-efficient appliances, and contemporary fixtures, ensuring a move-in-ready experience. Custom Cabinetry: Tailored storage solutions throughout the home, combining functionality with elegant design. The only unit in the condominium offering four full bathrooms, ensuring comfort and convenience for families and guests. Luxurious Basement Retreat: A fully finished basement featuring a serene bathroom with a wet SAUNA, creating a personal spa experience at home. Don't miss this exceptional opportunity to own a distinctive home in Richmond Hill's vibrant real estate market. Now is an opportune time to invest in a property that combines luxury, location, and value. (id:60626)
RE/MAX West Realty Inc.
107 Taylor Avenue
Guelph/eramosa, Ontario
Welcome to 107 Taylor Avenue, Rockwood. This charming 3-bedroom, 3-bath townhome is sure to exceed your expectations. From the moment you step inside, you'll notice the exquisite updates that have transformed this home from top to bottom. The main floor is designed to impress, featuring soaring 9-foot ceilings with upgraded 8-foot doors and elegant hardwood flooring that creates a spacious and inviting atmosphere. The kitchen is truly a chef's dream, boasting upgraded ceiling-height cabinetry, a sleek gas stove, and a large island that serves as the perfect gathering spot for family and friends. Here, everyone can enjoy spending time together while preparing meals. The primary bedroom is a luxurious retreat, offering not one but two walk-in closets complete with built-in cabinetry. The 4-piece ensuite is a spa-like haven, featuring a modern glass shower. The other two bedrooms on the upper level are generously sized, with large windows that flood the rooms with natural light, making them warm and welcoming spaces. The basement has been exquisitely transformed with vinyl flooring, and trendy accent wall with fireplace and offers ample space for the entire family to gather and enjoy time together. Throughout the entire home, you'll find stylish details like accent walls, wainscotting, California shutters on every window, including the patio door; which leads you to the fenced-in backyard, where you'll discover a delightful lighted gazebo that's perfect for enjoying summer evening fires. Whether you're entertaining guests or simply relaxing with family, this outdoor space is sure to be a favourite spot. This home is truly a must see. Book your showing today! (id:60626)
Coldwell Banker Escarpment Realty
3888 Schnupp Road
Clarence-Rockland, Ontario
Spectacular View on your very own private oasis. This property boost an amazing a 25+ acres property with a huge pond. Come take a look at this unique 3 bedroom home +den, upon entering you will be greeted with majestic 20 foot ceiling with open concept living/family room with breathtaking views of the property, nicely appointed kitchen with lots of dark cherry coloured cabinetry and large island, bright dining room area, hardwood floors, loft primary bedroom with double closets and a 4 pc ensuite w\\therapeutic tub, laundry on the main, huge closet, 2 pc bath in mudroom area, lower level boast two other good size bedrooms, large office space, bright recreation room with walk out, 3 pcs bath, storage room, furnace room, triple insulated oversized garage, huge deck, large storage shed, huge pond, lots of walking trails, 1/4 mile driveway, water softener, new propane furnace nov/2024. A must see for all you nature lovers will not disappoint. 24 hour irrevocable on all offers. All windows have been replaced in April 2025 by seller AMAZING VIEWS (id:60626)
RE/MAX Delta Realty
Township Rd 4-2
Twin Butte, Alberta
Located in the scenic and photographic area of Alberta’s rolling foothills of South west of the Alberta, this “end of the road” country home and acreage does not have the neighbours peering over the fence looking onto your back deck, however it does have – A private drive into the residence and property containing approximately 10.41 gorgeous acres of peace and calmness. The entrance to this fully furnished home is through the attached double garage and into a large entryway, to the stairway up to main living areas. A sizeable back deck off the dining area provides a magnificent view of the Canadian Rockies and Chief Mountain in the distance. Perfect for the early morning coffees and sunrise vistas, or just soaking up the sun. Down stairs at the ground level floor there’s laundry facilities with a newer washer, dryer and mud sink, a third bathroom plus another secondary primary bedroom, a fourth bedroom, the utility room with the multi-zone hot water heating zone controls, boiler, water softener and water tank. Down the hall is the large family room with a wood burning fireplace with stone surround, as well as wall shelving units. Plenty of room for a full-sized pool table. The upstairs has a nicely appointed kitchen containing counter top gas stove and range hood with exhaust fan, built in microwave and oven. The living room has a wood burning fireplace, stone surrounded, with a bow window view to the north overlooking the yard and barn, fuel tanks with pumps, and the activities of the shop and yard. The master bedroom boasts a two door closet plus an ensuite bathroom with a jetted tub. Going down the hallway you’ll find a second bedroom, main bath and then the pantry providing lots of storage room. The attached garage, heated with an infrared over head heater, good concrete floors, PLUS the entrance to the hidden “bunk house”. Heated by a vintage style pot bellied wood burning stove and base board heaters, equipped for four guests. Across the yard is an absolute every man’s huge DREAM SHOP - 40’x80’, with access to the shop through a foyer with built in cupboards, beyond which is a bathroom with shower facilities. Then the main part of the shop is complete with four 10’x10’ powered shop doors, nicely lighted throughout. Metal roof and siding. The high ceiling allows for the installation of four post vehicle hoists and plenty of room for several. Adjoining the North end of the shop are two covered machine storage areas. A barn with hay loft and stalls, hay shed to west side of barn, wooden corrals, a squeeze, a livestock load chute, automatic waterers, and two storage sheds by barn. Plenty of room for your RV(s) storage. (id:60626)
Cir Realty
















