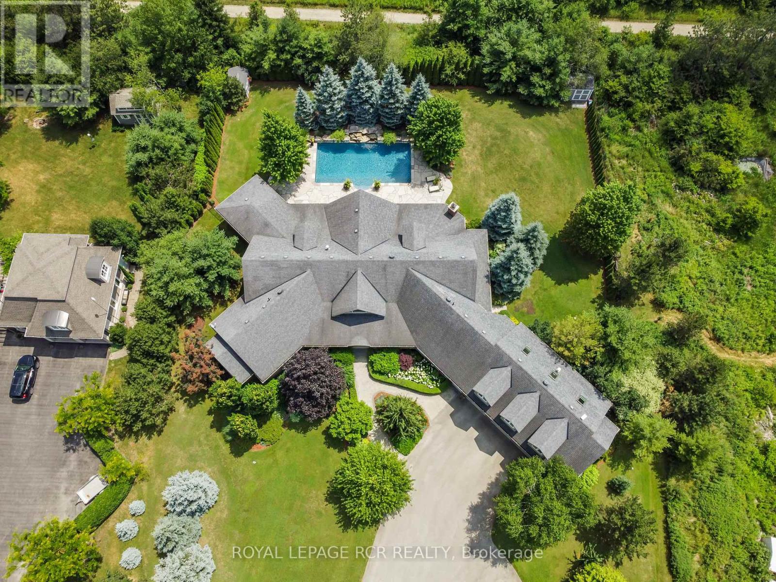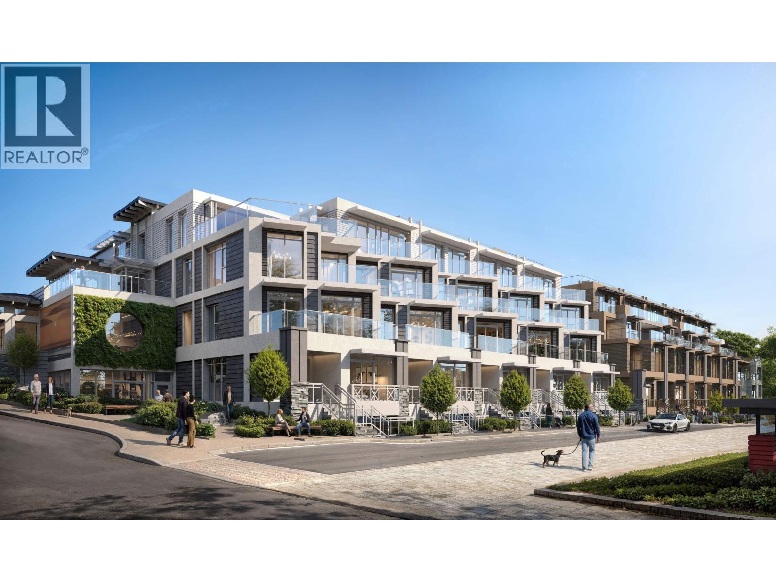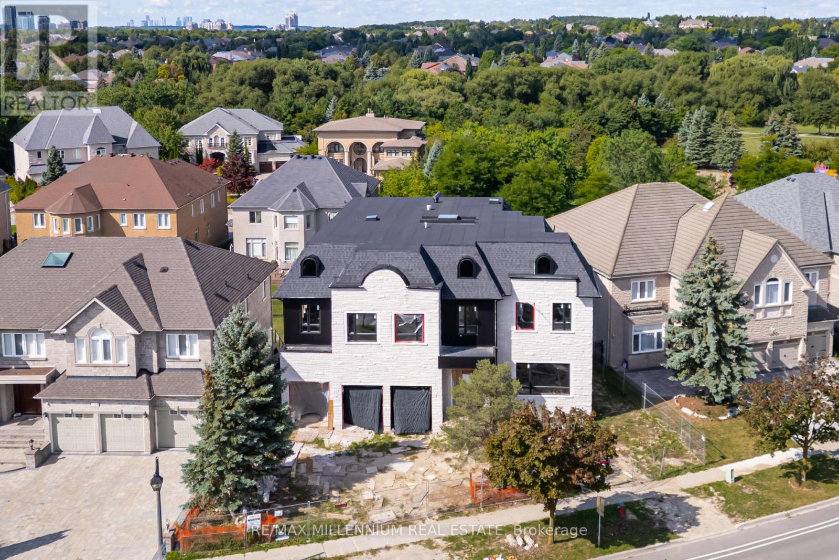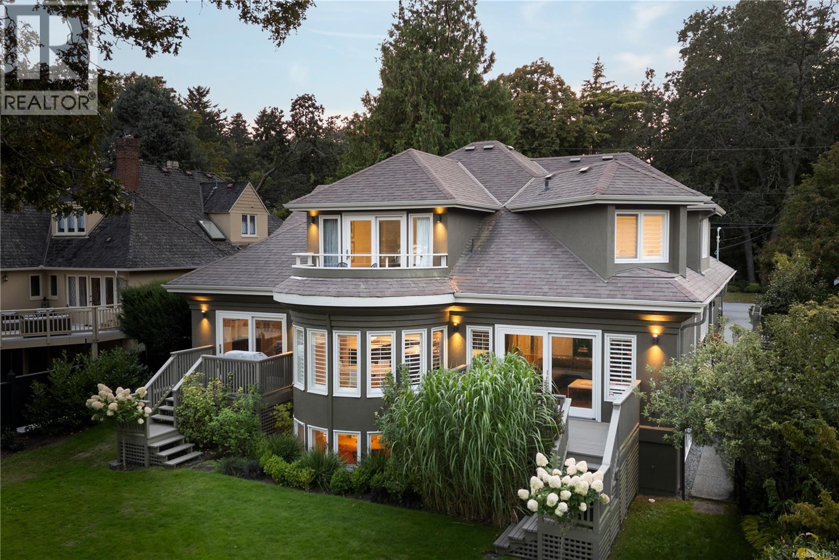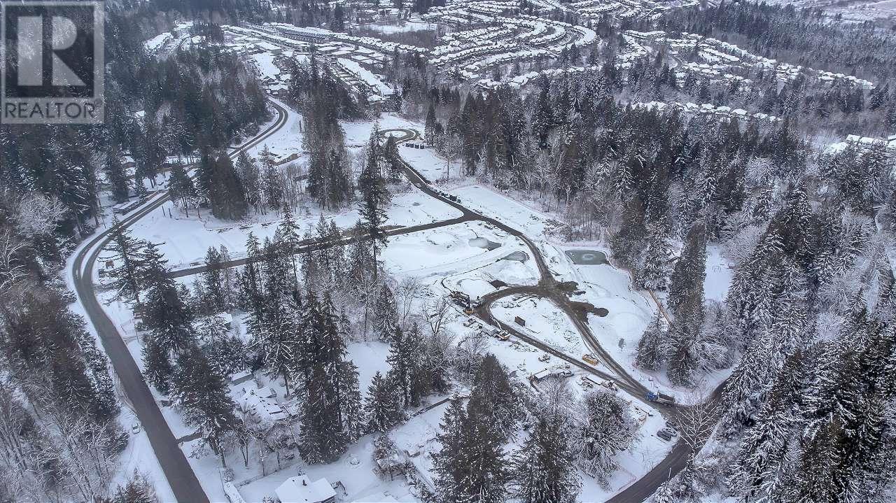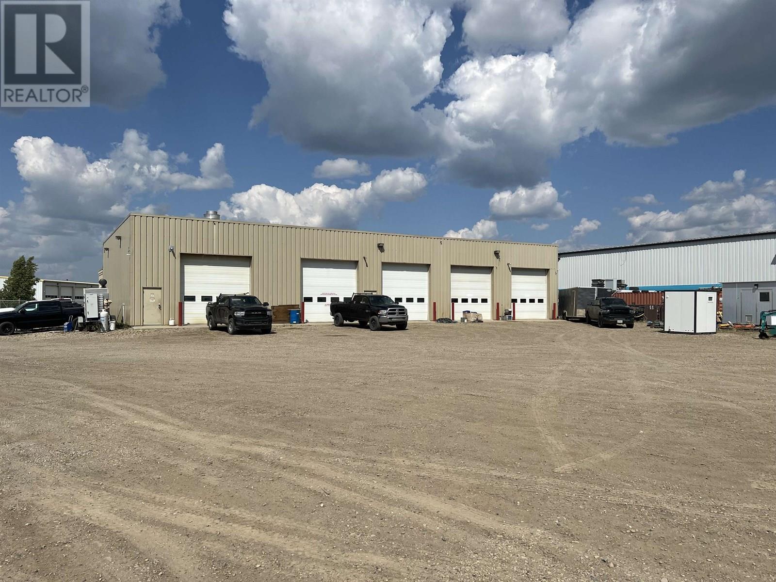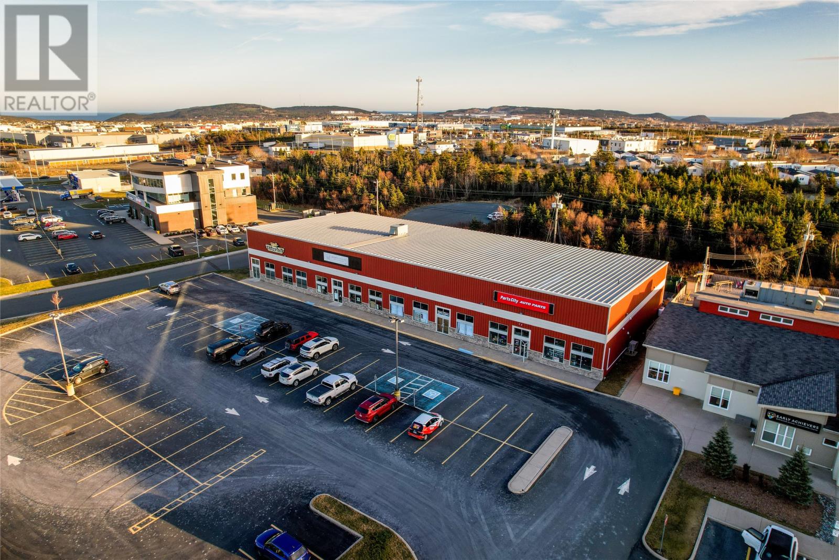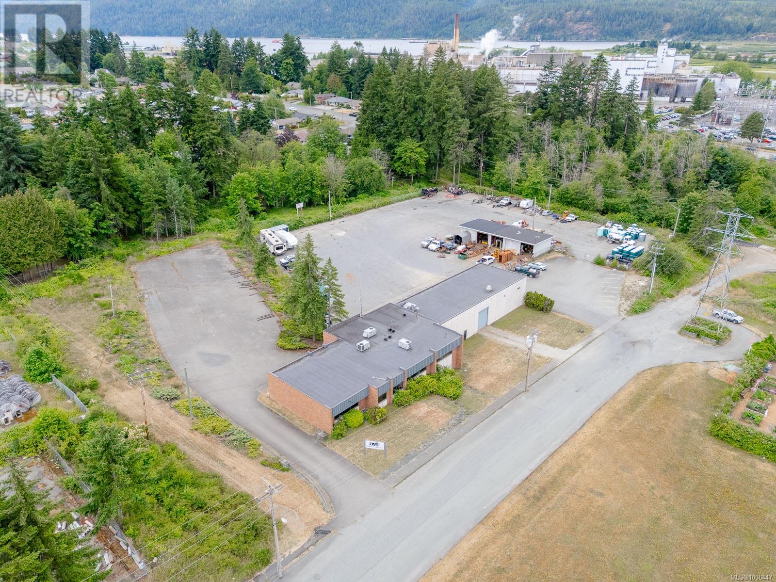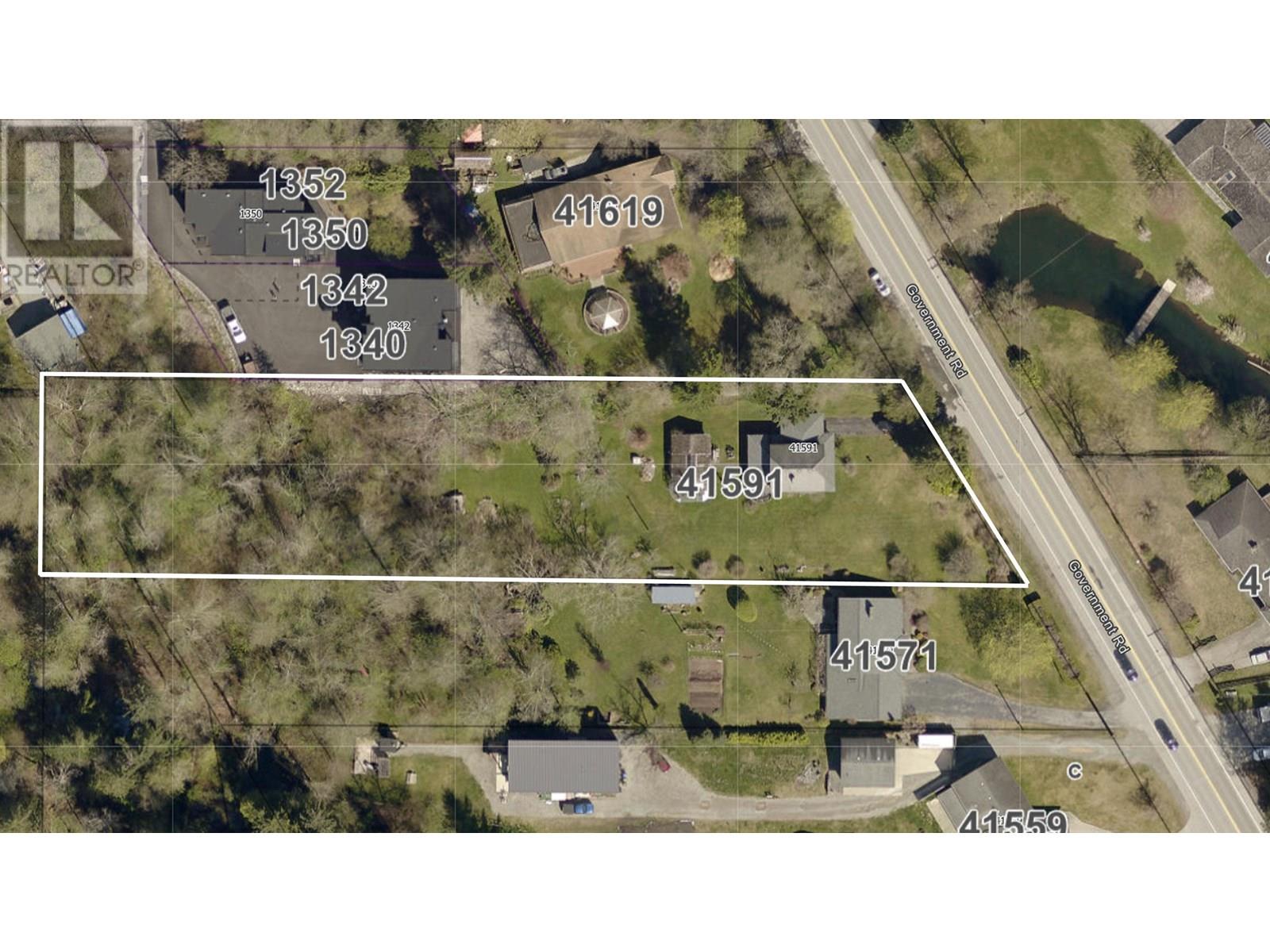2 Hemford Crescent
Toronto, Ontario
Custom built home boasts almost 4700 sqft of living space which includes a full basement apartment with separate entrance and a separate basement recreation area to enjoy. Four spacious bedrooms with walk-in closets and organizers. Second floor laundry. Two kitchens. Snow melt porch, steps and walkway to basement walk-up. Patterned concrete driveway and steps. Balcony. High-end JennAir appliances. Built-in shelves and cabinets. Servery. Walk-in pantry. Hardwood floors. Pot-lights. Dropped ceilings. Exceptional lighting in foyer. Steps out to the large deck for entertaining. Located in sought after community of Banbury-Don Mills. Close to public transit, Shops at Don Mills, businesses and highways. This is truly a unique home and a must-see. OPEN HOUSE: Sunday, November 9th, 2-4pm. (id:60626)
Royal LePage Your Community Realty
9727 Dundas Street E
Erin, Ontario
Welcome to your own private paradise just outside of Erin - where luxury, lifestyle, and location converge. This exquisite executive bungalow offers approximately 8,000 sq ft of total finished living space, blending comfort, elegance, and thoughtful design, both inside and out. Set on a beautifully landscaped lot just over an acre, the property is fully fenced and equipped with an in-ground sprinkler system. The backyard is a true oasis for relaxation and entertainment. Dive into the saltwater pool with a cascading waterfall, unwind in the covered hot tub, or host gatherings under the covered porch featuring cedar ceilings, outdoor speakers, a TV, and a wood-burning fireplace for cozy evenings. This outdoor space feels like your private resort, perfect for summer parties or tranquil morning coffees amid lush gardens. Inside, the main floor spans 3,500 sqft with soaring cathedral ceilings in the stunning great room. Durable bamboo flooring and a double-sided fireplace enhance the home's heart, while the eat-in chef-inspired kitchen, updated in 2022, boasts high-end appliances and ample prep space, ideal for daily meals or entertaining. Three generous bedrooms on the main level each offer their own ensuite bathrooms, including the luxurious primary suite with heated floors in both the ensuite and shoe room, a soaker tub beside a fireplace feature, and a walkout to the hot tub. A versatile 1,000 sqft loft above the oversized 3-car garage serves as guest space or a home studio, complete with a three piece bathroom with heated floors. The finished lower level adds approximately 3,500 sqft of living space, featuring heated floors, two bedrooms, two full baths, and a full kitchen. With smart technology and premium finishes, this home is not just a residence; it's a lifestyle. Close to schools, shopping, dining, equestrian centres, golf, and the nearby Elora Cataract Trail, it offers everything you need for a luxurious life. (id:60626)
Royal LePage Rcr Realty
Th 6 2490 Marine Drive
West Vancouver, British Columbia
Welcome to Pierwell, a limited collection of 36 oceanside residences in Dundarave Village. This corner 3 bed and Den/family townhome features soaring 11'4 ceilings, private front entry, attached 2-car gated garage, southern exposure, ocean views, and optional elevator upgrade. Crafted by Arcadis IBI group, Pierwell features thoughtful layouts, generous outdoor spaces, striking architecture and concrete construction. Interiors by award-winning Cristina Oberti design, Italian-made cabinetry by Stosa Cucine and Inform, Intek closet systems, state-of-the art Gaggenau 400 series appliance package, Sub-Zero wine fridge, herringbone oak hardwood flooring, and air conditioning. Residents will enjoy exclusive access to the gym, yoga space, and sauna. Sales Gallery Open Daily 12-5PM EXCEPT Fridays (id:60626)
Rennie & Associates Realty Ltd.
Rennie Marketing Systems
136 Boake Trail
Richmond Hill, Ontario
Welcome To 136 Boake Trail situated in One Of Richmond Hill's Most Prestigious Neighbourhoods - The BayView Hill. This Property presents an unparalleled chance for investors, builders, or homeowners to Complete a grand vision Prestige home with Approximately 10,000 Sq Ft of Luxurious Living Space, Seating On A generous 95 x 155 feet Lot.. Featuring 6+2 spacious Bedrooms with Ensuites and 9 Bathrooms. Showcases soaring 12-foot ceilings on the main floor, 10-foot on second floor and the 10-foot basement with walk out provides endless possibilities for additional living and entertaining spaces. Extra Large Windows, Elevator Shaft, magnificent circular floating staircase with huge Skylight above, Exterior Stone finished and pot lights , Garage doors to be installed soon, Circular Driveway. This House is complete to electrical with many upgraded electrical rough-ins, plumbing and HVAC rough-in done and city approved . The Property Is Being Sold In As-is Condition . Put your Personal Touch On this Premium Estate to build your Dream Home , Backed to Partisan Park . Close To Top Ranking Bayview Secondary & Elementary Schools , Minutes To Hwy 404 and all Amenities. (id:60626)
RE/MAX Millennium Real Estate
683 Mountjoy Ave
Oak Bay, British Columbia
Welcome to 683 Mountjoy Avenue, a beautifully updated 5,095 sq. ft. home on one of South Oak Bay’s most sought-after streets. Set on a private 10,535 sq ft lot, this elegant residence blends timeless design with modern upgrades. The main floor features a vaulted foyer, formal living and dining rooms, private office, and a stunning kitchen with quartz counters, custom cabinetry by Jason Good, and premium appliances, flowing into the family room and bright eating area. The main floor is complete with a multifunctional mudroom with ample storage and additional fridge and freezer. Upstairs, find three bedrooms including the serene primary suite with walk-in closet, spa-inspired ensuite, and balcony retreat. The lower level offers exceptional flexibility with two additional bedrooms, recreation and media rooms, full bath, and storage. Outdoors, enjoy manicured gardens designed by Demitasse, multiple decks and patios, and space for entertaining or relaxing. With a double garage and a location steps to McNeill Bay, Oak Bay Avenue, and top schools, this home offers the ideal Oak Bay lifestyle. (id:60626)
The Agency
23287 141 Avenue
Maple Ridge, British Columbia
Beautiful future development property in sought after area of Silver Valley. 3.5 treed acres showing eco cluster housing in OCP. Across street from new large subdivision. 1 owner over 50 years on property. Can be purchased with neighboring 3 properties for a total of 7.85 acres. Please confirm all with District of Maple Ridge. (id:60626)
Royal LePage Elite West
11113 Tahltan Road
Fort St. John, British Columbia
2 shops on 2.5 acres. First shop at front of property is divided into 3 bays and a total of 5 overhead 16'x 18' doors. The shop space features a wash bay complete with Hotsie equipment. There are division walls in the shop area providing for 3 separate tenants in one building with two office areas. Currently the main building is rented to one tenant on a month-to-month basis. (Tenant willing to stay with new lease). There are a total of 5 offices and reception area. The second shop is 60x80 with 18' door. It is set up to easily hold 2 truck and trailers as well as a tractor. There is a reception area and a mezzanine for an office or coffee room. the current tenant is month to month lease and willing to sign on for a longer term. Both shops can be purchased and moved into by new buyer. The property is well graveled and has storm drain basin on property. Good fencing and security system included. (id:60626)
RE/MAX Action Realty Inc
25 Hebron Way
St. John's, Newfoundland & Labrador
PRIME LOCATION!! This is an unbelievable opportunity to have your very own 16,000 square foot multi suite building that is zoned Commercial Regional (CR) in one of the best locations in the city! 25 Hebron Way is centrally located off of Torbay road and is adjacent to the ever busy Stavanger Drive district. This building is also minutes from the TCH highway via the Outer Ring Road and is across the street from power house businesses such as Canadian Tire, ExxonMobil, Verafin just to name a few! Hebron Way houses over 150,000 square feet of fully occupied office buildings, with another 110,000 square feet under construction and 30,000 square feet of indoor recreation facilities a Montessori School, along with multiple restaurants and services. This 16,000 square foot building has 1 vacant suite at 4000 sq/ft that is ready for fit ups. With a depth of 82 feet and 24 foot ceilings this is an ideal addition to your investment portfolio with room to grow!! Book your viewing today, This property will not last long!!! (id:60626)
RE/MAX Infinity Realty Inc. - Sheraton Hotel
4820 Wallace St
Port Alberni, British Columbia
This rare commercial opportunity offers over 12,000 sq ft of functional space across 2 buildings, situated on a 7.51-acre lot with a significant undeveloped portion, ideal for future expansion, outdoor storage, or additional structures. Zoned M1 (Light Industry), the property is perfectly suited for a wide range of commercial, light manufacturing, or service-based uses. The main building at 10,192 sq ft features upper parking, a welcoming foyer, and a spacious lobby. Inside are 6 private offices, support rooms, storage, and restrooms. The lower level includes more office space, storage, restroom, a garage, and 6 over height vehicle bays, all accessible from a fenced lower parking area. The 1,995 sq ft secondary building includes 5 more vehicle bays, enhancing operational capacity. Centrally located this property is ideal for owner-operators or investors seeking a high-utility space with strong fundamentals and excellent accessibility. Measurements are approximate, verify if important. (id:60626)
RE/MAX Professionals - Dave Koszegi Group
2140 Charleston Side Road
Caledon, Ontario
The Opportunities Are Endless For This Beautiful Picturesque 51.81 Acres Situated Just West Of Caledon Village. Scenic Views Of Rolling Terrain, Both Treed & Open Space, Walking Trails, Large Natural Spring Fed Pond, Spectacular Sunsets & Many More Features For Natures Enthusiasts. This Property Is Ideal To Build A Dream Home & Enjoy County Living At Its Best. Create Business Opportunities By Developing Or Using The Land To Generate Additional Income Or Simply Purchase The Property As An Investment. Fabulous Location Within Short Driving Distance To Erin, Orangeville, Brampton. Easy Access To Major Highways. **EXTRAS** Nearby Amenities Include Golf Courses, Ski Hill, Shopping, Spa Retreats, Restaurants, Equestrian Facilities & Much More (id:60626)
RE/MAX Real Estate Centre Inc.
2140 Charleston Side Road
Caledon, Ontario
Opportunities Are Endless For This Beautiful Picturesque 51.81 Acres Situated Just West Of Caledon Village. Scenic Views, Rolling Terrain & Flat Land, Both Treed & Open Space, Walking Trails, Large Natural Spring Fed Pond, Spectacular Sunsets & Many More Features For Natures Enthusiasts. This Scenic Property Is Ideal To Build A Dream Estate Home & Enjoy Country Living At Its Best. Great Property For Farming, Hobby Farm, Live Stock & Horses For Those Animal Lovers. Buy The Land For Investment Purposes or Consider The Many Income Generating Business Opportunities. Potential To Bring In Excess Soil/Fill. Beautiful Setting For A Retirement Home. Fabulous Location Within Short Driving Distance To Erin, Orangeville & Brampton. Many Nearby Amenities - Golf Courses, Ski Hill, Shopping, Spa Retreats (Mill Croft Spa Retreat), Restaurants, Equestrian Facilities & Much More. Easy Access To Major Highways. Potential Future Use of Land Is Subject To Buyer's Own Due Diligence. **EXTRAS** Extractive Industrial Zoning Allows Buyer Numerous Opportunities. Close To New Erin Glen Subdivision (id:60626)
RE/MAX Real Estate Centre Inc.
41591 Government Road
Squamish, British Columbia
Brackendale Development Site (1.4 acres): excellent opportunity for a new Townhouse complex. Upgraded 10" water service & 14" sewer on Government Road. Seller willing to work with development pro forma to ensure project feasibility. Large flat building lot (134' wide), favourable location, close to transit, schools, restaurants, parks and trails. District of Squamish is committed to expedited development processes, streamlined permitting and supports BC Bill 44 Housing Statutes Amendment Act. Take advantage of the Cheekeye Fan barrier construction underway to significantly enhance the safety of Brackendale community. Help Squamish achieve the goal of building 9,600 new housing units to meet the projected population of 34,000 by 2036. The Squamish community has grown 22% (past 5 years) and 53% by 2046. Call today to learn more about this opportunity. (id:60626)
RE/MAX Masters Realty


