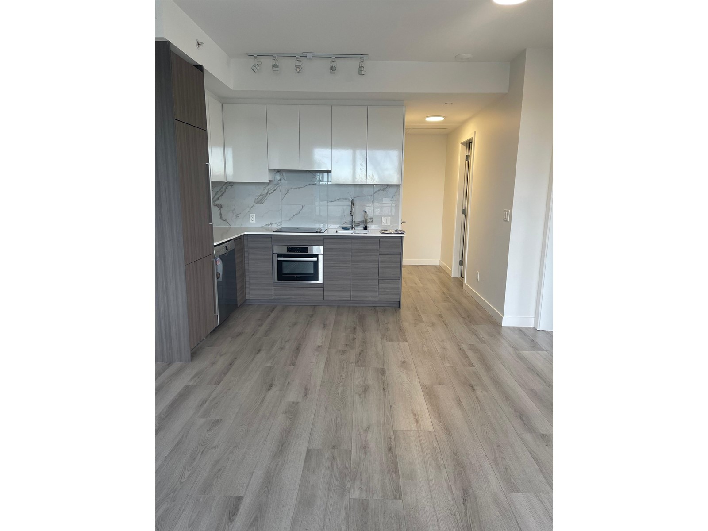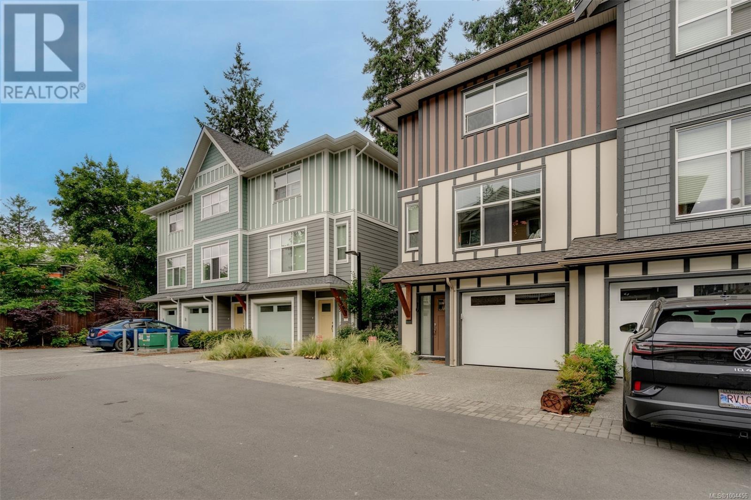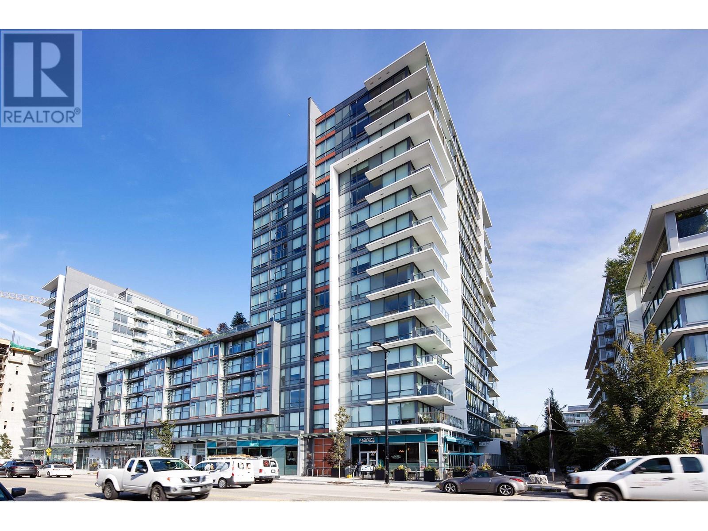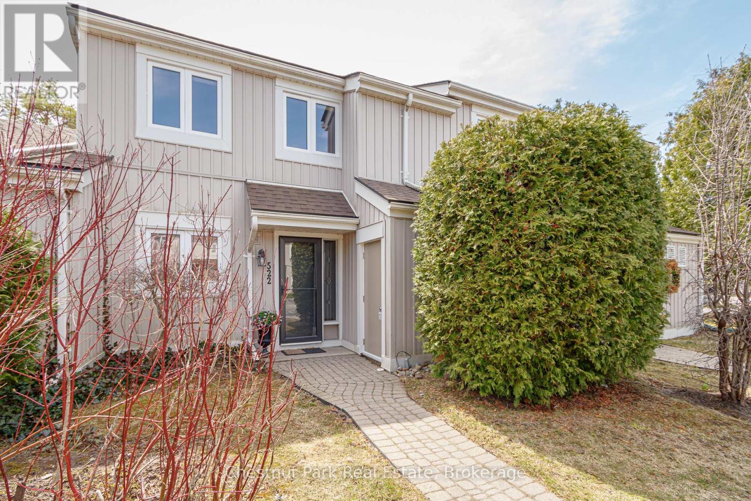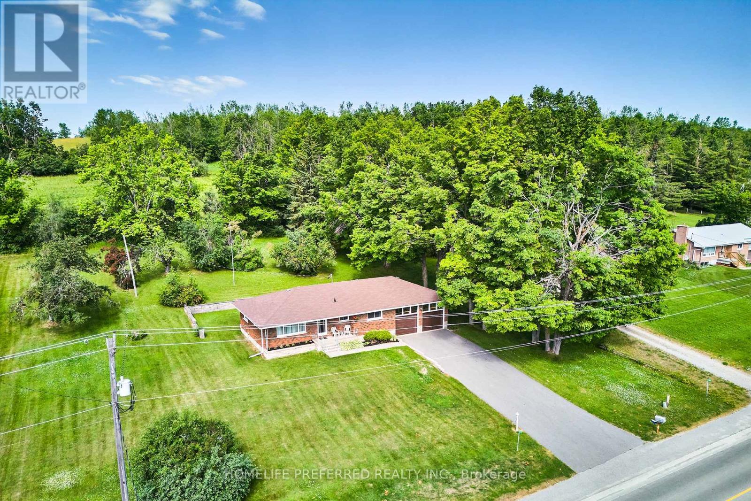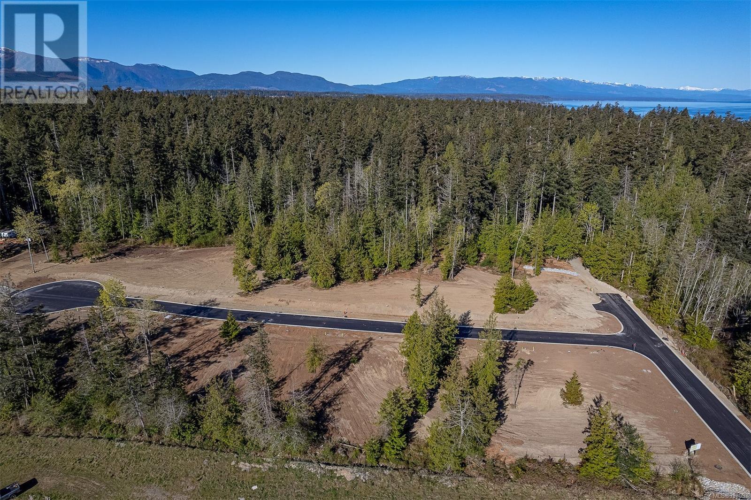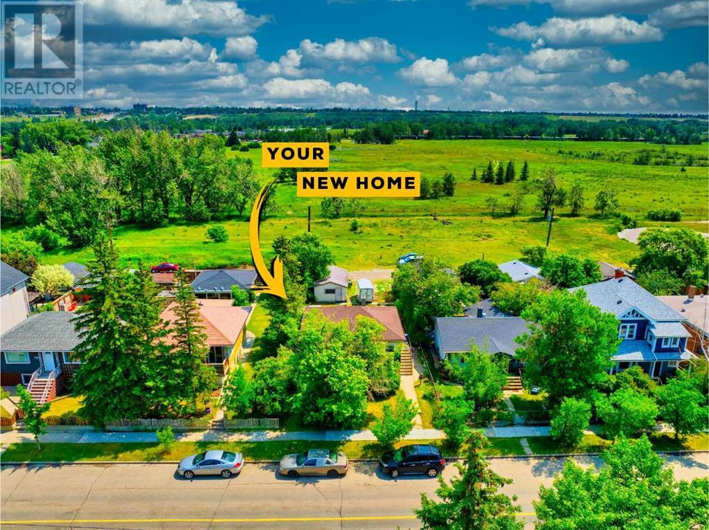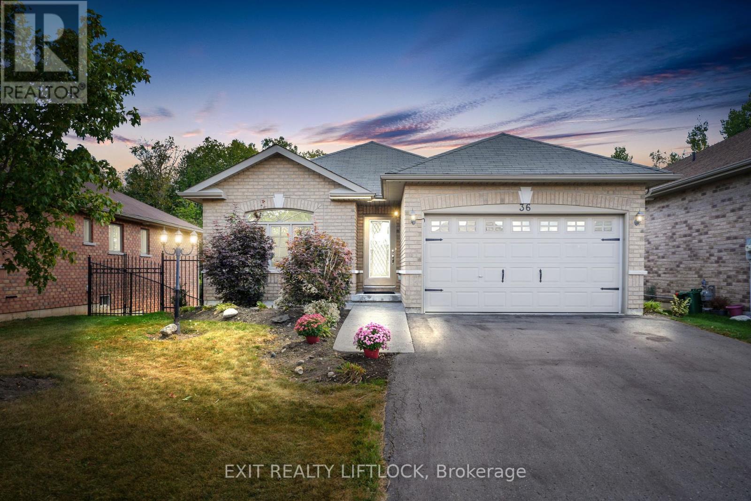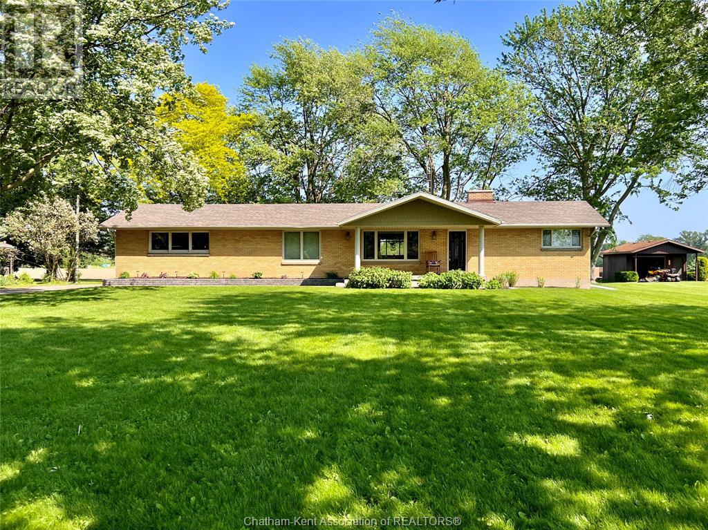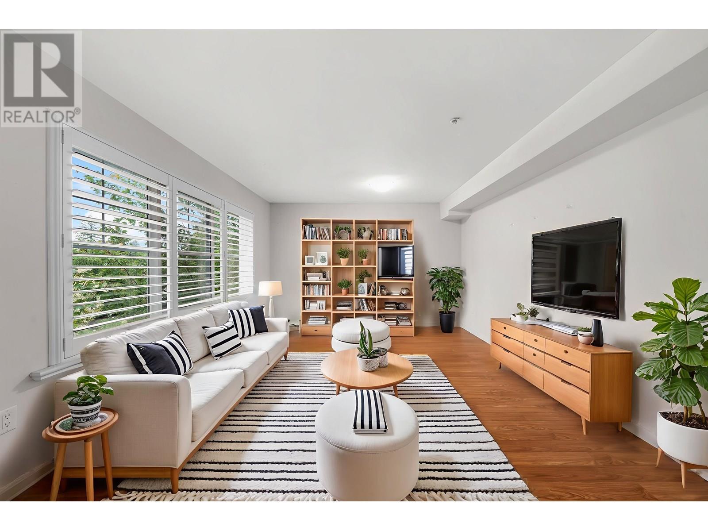1112 10626 City Parkway
Surrey, British Columbia
Park Centrale, a beautiful Highrise tower in Surrey Central, very close to Surrey Central & Gateway sky train station , SFU, KPU, upcoming UBC Campus, City Hall, Shopping , Schools, Hospital & Central Library . Unit has 9 ft ceiling and all Bosch Appliances 7 Built in Microwave Convention Oven. (id:60626)
RE/MAX Bozz Realty
16 1027 College St W
Duncan, British Columbia
Welcome to Unit 16 at College Place — ideally nestled in a boutique community of 17 stylish three-level townhomes and 4 elegant one-level condos across five craftsman-inspired buildings. Whether you’re buying your first home, expanding your family, or downsizing with style, College Place is designed to suit your needs. This amazing home includes a 2-5-10 new home warranty and a generous list of upscale features: a sleek 6-piece appliance package, quartz kitchen countertops, custom blinds, soaring 9’ ceilings on the main floor, energy-efficient natural gas forced air heating, a stunning linear fireplace, beautifully landscaped common courtyards, and a single-car garage with EV plug-in. Perfectly positioned within walking distance to top schools, grocery stores, downtown Duncan, sports fields, and countless outdoor activities, College Place brings together the best of comfort, convenience, and quality. It’s more than a home — it’s a lifestyle designed for the way you live today. (id:60626)
RE/MAX Island Properties
1604 - 388 Prince Of Wales Drive
Mississauga, Ontario
Freshly Painted 2 Bed 2 Baths In Heart Of Downtown Mississauga. Bright & Spacious Corner Unit W/ Wrap Around Balcony. Open Concept Living/Dining W/ Natural Light. Modern Kitchen W/ Upgraded Counter Tops. Spacious Bedrooms W/ 4Pc Ensuite In Master W/ Large Closet. Close To Square One, Sheridan College, 'Go', Living Arts, Celebration Square, Theaters, Restaurants, Hwys: 401/Qew/403, Features Include Hdwd Floor Thru-Out, Insuite Laund, Ss Appl & Granite Countertop. Five-star amenities: 24 Hr concierge, visitor parking, indoor pool, BBQ area, virtual golf, sauna, gym, exercise room, billiards, library/meeting room and party/lounge room. (id:60626)
Cityview Realty Inc.
78 Midtown Boulevard Sw
Airdrie, Alberta
Welcome to 78 Midtown Boulevard SW! Welcome to this meticulously maintained home built by SHANE HOMES. The perfect open-concept layout welcomes you with new laminate flooring (2022) and abundant natural light coming through the numerous windows. This home is located in a Corner-Lot, providing more windows and more yard space on the side of the house. The heart of the home features a stunning kitchen equipped with stainless steel appliances, a beautiful backsplash, a massive island and a convenient pantry. A practical half bath completes the main floor. Ascending to the upper level, you'll discover the primary bedroom bathed in natural light, featuring an ensuite bathroom and a walk-in closet. Two additional spacious bedrooms with their own walk-in closets share a full bathroom, and the upstairs laundry adds convenience to daily living. All upper floor boasts newly installed carpeting (April 2025). The basement is UNFINISHED, equipped with 2 egress windows and rough-in for a bathroom. Developing the basement and adding 2 more bedroom could be easily done and a great investment! ------Step outside to your private oasis. Just imagine having friends over for BBQs. A beautiful deck leads to a stunning stamped concrete pad adorned with a pergola –. The 2022-installed HOT TUB has been thoughtfully positioned for optimal privacy, the Hot Tub could. be removed and that space will be perfect for an RV Parking, the gate is already there! The landscaped front yard welcomes you with a spacious veranda. The property features a newer garage (built 2019) with an extra-high door, perfect for truck owners, while the corner lot positioning provides extended yard space and additional windows. Easy access to main roads and steps away from Gas-Station, Tim Hortons, Schools, Pathways, Playgrounds and Midtown Lake. BOOK YOUR VIEWING TODAY! (id:60626)
Cir Realty
8126 20 Avenue
Coleman, Alberta
This is not your average home. Thoughtfully maintained and full of charm, this one-of-a-kind property has been successfully operated as a bed and breakfast since 1997, and it’s easy to see why. With 7 bedrooms and 3 bathrooms in the main house, there’s more than enough space for hosting, relaxing, or accommodating a large family. Need more? The separate guest suite in the garage adds another bedroom, bathroom, kitchen, and living room, complete with its own utility room and private yard. (Please note: the suite is currently illegal and requires a municipal permit to become legal.) Inside the main house, the kitchen features rustic pine cabinetry and countertops, blending modern updates with timeless mountain style. Two pellet-burning fireplaces add warmth and coziness to the main living areas. And downstairs, you’ll find something truly special: a fully renovated, spa-inspired bathroom designed for relaxation and luxury. Featuring a deep jetted tub, a multi-function spa shower, beautiful tilework, and calming lighting, this space feels more like a high-end retreat than a typical basement bath. Step outside to enjoy the covered and screened-in patio to enjoy the perfect for morning coffee or winding down at the end of the day. Surrounded by lush perennials and well-established landscaping. This is more than just a home, it’s a rare opportunity to live comfortably and creatively in the heart of the Crowsnest Pass. Whether you’re looking for a family home with room to grow, or a unique property to potentially run your own AirBnB, this property offers endless potential that checks every box. Own a piece of paradise nestled in the Canadian Rocky Mountains in the Crowsnest Pass. This dream location offers stunning mountain views, waterfalls, hiking and ATV trails, fly fishing, skiing, and so much more. (id:60626)
12634 Coventry Hills Way Ne
Calgary, Alberta
Prime Location: Steps away from St Claire School and Coventry Hills School, and a short 4-minute drive to Nose Creek High School. Your kids can start kindergarten and finish high school all in the same neighbourhood. This 3 bdrm, 2.5 bath home has been recently painted, and carpets have been shampooed. Furnace ducts have just been cleaned, a new hot water tank in 2020, the furnace was serviced in 2020, new class 4 shingles were installed in 2024, a new refrigerator in 2024, and a new dishwasher in 2021. Unique design with a 16 ft ceiling from the recroom below. Close it in if you like, and make more sq ftge upstairs. Low maintenance back yard with a concrete patio. This is a great place to raise your family, friendly, with walking, bike riding paths. Schools and parks are just steps away, while shopping, major highways, and Quick access to Deerfoot and Stoney Trail, the Calgary Airport is only 11 minutes away. Enjoy all the amenities you could want, including shopping, all within walking distance. Superstore, Staples, Dollarama, Winners, Sobeys, Vivo Centre, Home Depot, Canadian Tire, and numerous restaurants. providing unbeatable convenience. Don't miss this incredible opportunity (id:60626)
One Percent Realty
725 159 W 2nd Avenue
Vancouver, British Columbia
The unit you've been waiting for! Excellent priced and fitting for all, 1st time home-buyers to investors in this rental friendly building & extremely high demand OLYMPIC VILLAGE area. GREAT LAYOUT, open-concept living, sleek looking kitchen with enclosed appliances and the very rarely available NORTH FACING VIEW. Large flex space has built in mill work for storage and WALK-IN closet for your entire fashion collection. CENTRAL LOCATION: Be right at False Creek with short walk to both Canada and Expo Line stations, direct bus to UBC, all the local delights, too much to list! LIFE STYLE and AMENITIES that serves you, access to Gym, concierge services, outdoor patios, BBQs and more. PETS WELCOME, PARKING + STORAGE 1 LOCKER INCL! Currently rented for very good rate @ $2650/m until July 1, 2025. Open house March 1, 2:15pm-4pm (id:60626)
RE/MAX City Realty
522 Oxbow Crescent
Collingwood, Ontario
Peaceful and Private location in Cranberry. Close to all the local trails for biking and hiking and just a few minutes from downtown Collingwood & Blue Mountain. Make this your permanent home or ideal weekend get-away in the heart of this stunning 4 Season Recreation area. Being sold fully furnished. 3 Bed, 2 Bath combines modern, contemporary main floor living w/Kitchen/Dining/Living Rm. Kitchen has lovely quartz counter tops with ample preparation area. Door off Dining Room to rear patio area which is surrounded by greenery and not overlooked by neighbours. On the 2nd floor you will find an oversized Primary Bed w/4PC en-suite. The 2nd & 3rd bedrooms share a separate 4PC bath. Relax & enjoy the peace and outdoor tranquility this beautiful area has to offer. (id:60626)
Chestnut Park Real Estate
56 Cranfield Park Se
Calgary, Alberta
Open House on Satauday from 1:00 to 3:30 pm, June 6. Welcome to 56 Cranfield Park SE — a home that feels just right from the moment you step in. Warm, inviting, and incredibly functional, this well-kept detached house offers over 2,200 sq. ft. of thoughtfully designed space that fits modern family living without excess. The main floor features an upgraded kitchen with a gas stove, centre island, full-height cabinets, and corner pantry — perfect for cooking, gathering, or simply enjoying a peaceful morning. The open layout flows into a bright dining area and a cozy living room with large windows that bring in plenty of natural light. Upstairs, a vaulted-ceiling bonus room offers flexible space for movie nights, playtime, or a quiet retreat, while the three bedrooms — including a comfortable primary suite with walk-in closet and 4-piece ensuite — give everyone a place to recharge. Outside, the backyard is private and open, backing onto other rear yards with no direct neighbours behind, offering a sense of space rarely found at this size. Recent upgrade including a high-efficiency furnace (2024). With a double attached garage, insulated basement ready for your ideas, and a location close to schools, parks, ridge paths, South Health Campus, and major roads, this is the kind of home that’s hard to find — well cared for, move-in ready, and just the right fit for starting your next chapter. (id:60626)
First Place Realty
5634 175a Av Nw
Edmonton, Alberta
Located in the family-friendly community of McConachie, this beautifully appointed 2-storey home offers style, space & thoughtful design throughout. The main floor features hardwood flooring, a cozy gas fireplace, a spacious dining area, & a cook’s dream kitchen with rich dark cabinetry, granite countertops throughout, a striking white island with built-in wine fridge, large pantry, stainless steel appliances including a gas cooktop, & a backsplash that adds a sophisticated touch. Upstairs, enjoy a functional layout with a generous family room, full bath, laundry room, home office, & three spacious bedrooms including a serene primary suite with large windows, custom walk-in closet & a spa-like ensuite with soaker tub & separate shower. The fully finished basement extends your living space with a sprawling rec room, fourth bedroom, full bath & abundant storage. Surrounded by parks, walking trails, lakes, shopping, schools & quick access to Anthony Henday, this home delivers everyday comfort & convenience. (id:60626)
Real Broker
872 Frank Hill Road
Kawartha Lakes, Ontario
Wonderful curb appeal! Lovely red brick bungalow with 2-car attached garage, all set on a landscaped lot measuring just under an acre and backing onto farmland. Rural setting but just minutes from Peterborough. Easy access to Highway 115. This home has been in the same family since it was built.Lots of original hardwood floors, three main floor bedrooms with a full bath. Partially finished lower level offers several additional rooms. Cold cellar and walk-up access to the double garage. A sectioned off 'powder room' currently has a sink and complete rough-in for the toilet.Electric baseboard heating (main and lower levels) and gas is available at the lot line. New waste line from house to septic tank (2024) and roof is approximately 2 yrs old. This pre-inspected home has great bones and with a little updating will make a wonderful home for years to come. Come have a look - you won't be disappointed! ** Water system including UV System, Sediment Filter, and Iron Slayer - Platinum Iron and Sulphur with 5 year warranty being installed on July 22nd ** (id:60626)
Homelife Preferred Realty Inc.
1918 - 175 Bamburgh Circle
Toronto, Ontario
This is the one! Fabulous bright and super spacious 2+1 bed / 2 full bath 1400+ Sq ft corner condo has 2 parking spots! Smart floor plan makes this one easy to update and make your own. Friendly well-managed building in an established residential community. Resort style amenities is the cherry on top! Exciting floor plan offers an eat in kitchen that walks out to a private balcony. The open-concept living and dining area allows for an abundance of natural light and the den/family room area with walkout provides additional living space or a perfect work-from home option! Generous Primary bedroom features a large walk-in closet and a private 4-piece ensuite bath - spectacular south/west views. The second bedroom and full 3 piece guest bath add flexibility for families or downsizers. Four walkouts to a private south facing balcony with unobstructed city skyline & sunset views. With two owned underground parking spots and owned storage locker, the unit provides excellent storage and convenience. Cancel your club membership - residents here enjoy a full range of resort style amenities including 24-hour security, indoor pool/hot tub/sauna, gym, tennis courts, party room, squash, billiards++ Ideally located close to TTC transit, highways 401/404/407, schools, shopping, and restaurants. All inclusive Maintenance fees make this an affordable and practical choice in a highly desirable location. (id:60626)
Keller Williams Referred Urban Realty
4726 65 Street
Camrose, Alberta
Here's an opportunity to acquire a thriving & established water and ice business in the heart of Camrose, servicing industry, businesses and homes, within the City and many surrounding communities. This is a Business Asset Sale where you can hit the ground running being fully equipped with company trucks, delivery vans, delivery beverage truck, ice trailer, water R.O equipment, filtration, Ice making equipment & storage sheds, favorable leases, trained employees, and more. Current owners are willing to train to ensure a smooth and comprehensive transition. You'll be impressed with how efficient the processes and systems of this business operate, thus providing opportunity to continue to grow the service area and delivery model. The business provides its communities with both reverse osmosis and natural spring water, coolers and ice to events, businesses, and homes. The store location accommodates self pickup as well as the U-Fill station. Demand is strong and opportunity for growth exists. The business could be owner operated ideally set up for a family or partnership or could be managed as a remote career. (id:60626)
Coldwell Banker Battle River Realty
46445 Range Road 200
Rural Camrose County, Alberta
10.4 Acres - No Gravel - Quality built Bungalow with outbuilding and so close to town you can smell the Tim Hortons. This one owner property shines with its bright layout and features like AC, main floor laundry, heated 28x25 Garage and 24x38 Shop with dual 10x12 OH Doors. Traditional layout with a large entry off the garage leads into the kitchen with quality oak cabinetry, a corner sink with window, raised eating bar and even a skylight. Sharing in that space is a nice dinette with bright windows and room to expand to fit the whole family. From there you'll appreciate the large living room, again with bright windows, a cozy corner gas fireplace and access to the partially covered wrap around deck. The main level sees a large Primary Bedroom with dual closets and a private 3pc ensuite. Additionally there is a 2nd bedroom, a 3pc bath (jet tub) and a handy laundry option in the hall closet. Basement is fully finished and showcases a huge family room, 1 bedroom with double closet, 1 flex room with walk-in closet, cold room and a 3pc bath. Outside you've got just over 10 acres of usable space with highway frontage - makes for a unique setting if looking for a home based business and you'll sure appreciate the pavement right up to your property. This wonderful home is ready and waiting for you. (id:60626)
Central Agencies Realty Inc.
Sl5 Camassia Close
Qualicum Beach, British Columbia
If you're looking to build a home within Qualicum Beach, Camassia Close is your opportunity! Shelter Ridge is comprised of 16 properties ranging from .27 to .39 of an acre. Each parcel offers a unique prospect to craft a home tailored to your vision. These level properties are nestled beside the esteemed Estate properties, a mere stone’s throw away from sandy beaches, within walking distance of Eaglecrest Golf Course & Restaurant. Shelter Ridge’s desirable location is further accentuated by its full underground services, including natural gas and a tasteful building scheme to ensure continuity, protecting your investment for years to come. With homes starting to be built, we encourage you to seize the chance to be part of this remarkable community. (id:60626)
Royal LePage Parksville-Qualicum Beach Realty (Qu)
205 15745 Croydon Drive
Surrey, British Columbia
Located in highly desirable Morgan Crossing complex in South Surrey, this modern 2 bed 2 bath condo has a bright, open layout and large windows. Features a gourmet kitchen with quartz countertops, gas stove, and stainless steel appliances. Bedrooms are on opposite sides for added privacy, with a spacious primary suite offering a walk-in closet and ensuite. Includes in-suite laundry, a private balcony, and secure underground parking. Walking distance to shops, restaurants, transit, and top schools. A perfect home for comfortable and convenient living. (id:60626)
RE/MAX Crest Realty
2522 17 Street Se
Calgary, Alberta
Situated on a generous 44' x 120' lot, this property is located in Inglewood, one of Calgary’s most vibrant and sought-after neighborhoods. As one of the city’s oldest communities, Inglewood offers timeless character with a dynamic, walkable lifestyle—just steps to Calgary’s original main street, featuring an eclectic mix of boutique shops, cafes, and international cuisine.A small walk from the Elbow River through the Inglewood Wetlands, down the street from Colonel Walker School, Inglewood Tennis Courts and just minutes to Fort Calgary, the Calgary Zoo, and downtown, this location combines inner-city convenience with natural beauty and endless attractions.Surrounded by new infill developments, this property is ideal for a custom build or with some TLC a great start for any family.Endless possibilities await in this coveted inner-city gem. Large lots in Inglewood rarely come available—don't miss your chance to invest in one of Calgary’s most iconic communities. (id:60626)
Real Broker
Century 21 Bamber Realty Ltd.
467 Machleary St
Nanaimo, British Columbia
Updated bright and well-maintained home in Old City situated on a generous 10,006 sq ft lot with views of Mount Benson. Zoned for low-density fourplex residential use, the property features a functional layout with two bedrooms on the main floor and a one-bedroom in-law suite below. The main level boasts a sunlit living room with coved ceilings, an inviting kitchen and dining area with backyard and mountain views, two bedrooms, and a full 4-piece bathroom with pedestal sink. The lower level offers additional living space, including a one-bedroom plus den in-law suite complete with its own kitchen, dining area, entry and 3-piece bathroom. Recent updates include thermal windows, new flooring, fresh paint, a newer roof and deck, and blown-in insulation. Located on a quiet no-through road, this property is just steps from downtown’s revitalized core, schools, ferries, and the Harbourfront Promenade. Still available, call today. Buyer to verify any info fundamental to their purchase. (id:60626)
One Percent Realty Ltd.
49 Rebecca Drive
Aylmer, Ontario
Welcome to your brand-new bungalow in Centennial Estates, Aylmer! This beautifully built K2 Custom home is nestled in a quiet, family-friendly neighborhood, offering the perfect blend of comfort, style, and convenience! Step inside to find an open-concept kitchen and living area, ideal for both relaxing and entertaining. Enjoy two generously sized bedrooms, one of which boasts a large built-in en-suite! The finished basement features two additional bedrooms, a 3pc bathroom, and a spacious rec room ideal for family, guests, or extra living space. This home also includes an oversized 1-car garage perfect for additional storage, a workshop, or larger vehicles. Located just minutes from local shops, schools, and parks, this home is also a short 15-minute drive to St. Thomas and Highway 401, with London only 30 minutes away. With so much to offer, 49 Rebecca Drive is ready to welcome you home! Why not make it yours? (id:60626)
Royal LePage Triland Realty
Lot 135 83 Avenue
Fort St. John, British Columbia
Fort St John BC - For Sale 1.117 Acre Development Land. Part of newer subdivision just off the Alaska Highway within proposed high density development. Land zoned (RM2) allowing Apartments, Fourplex, Townhouses, as well as Home Occupation - Office. City services at lot line (please contact the City of Fort St John to review all designations, development requirements and existing services). Note: Adjacent lots also for sale - Lot 136 and Lot 137 (MLS C8067142 C8067143) for total just under 3.5 acres. (id:60626)
Northeast Bc Realty Ltd
464 Bayview Way Sw
Airdrie, Alberta
Welcome to this stunning 2-storey home tucked away on a quiet street in the highly desirable community of Bayview. This barely lived-in home shows like brand new and offers the perfect blend of luxury and modern design. With over 1,830 Sqft of thoughtfully designed living space, this move-in ready gem is sure to impress from the moment you arrive. The oversized driveway and fantastic curb appeal sets the tone for what’s inside. Step into a spacious front foyer that flows into a bright, open-concept main floor featuring durable laminate flooring and an abundance of natural light from large windows throughout. The heart of the home is the show stopping kitchen, complete with a central island topped with striking white quartz countertops, stainless steel appliances, a built-in microwave, stainless steel appliances, honeycomb backsplash and ample cabinet and counter space ideal for both everyday living and entertaining. Just off the kitchen, you'll find a generous dining area with a sliding patio door allowing direct access to your private deck that overlooks a fully fenced and well-sized backyard. The inviting living room is anchored by a stylish gas fireplace with a modern white mantle, creating the perfect atmosphere to relax and unwind. Completing the main floor is a convenient 2-piece bathroom and a functional mudroom that connects to your single attached garage. Head upstairs and you’ll immediately notice the flood of natural light from the three large windows along the staircase, leading you to a bright airy central bonus room enhanced by another pair of windows. The thoughtfully designed upper floor offers plenty of privacy and functionality, with the spacious primary retreat located on one side, complete with a 3 piece ensuite bath and walk-in closet. On the opposite end are two generous secondary bedrooms, a 4-piece bathroom, and a convenient upper level laundry room perfect for growing families or guests. Looking to add your personal touch? The unfinished ba sement offers plenty of potential; with multiple windows, bathroom rough-in, and a flexible layout that’s ready for your customization—whether it’s a entertainment area, home gym, or extra bedroom. Perfectly located near scenic ponds, walking paths, and everyday amenities, with quick access to major routes for commuting—this home delivers the ultimate combination of location, design, and lifestyle. A rare opportunity you won’t want to miss to call Bayview home! (id:60626)
Cir Realty
36 White Hart Lane
Trent Hills, Ontario
Welcome to this like-new brick bungalow in the heart of Hastings, a quiet and welcoming retirement community just steps from the river and village amenities. Ideal for downsizers, this home offers low-maintenance living in a peaceful setting with rare privacy, backing onto mature woods.Inside, you'll find a practical, comfortable space with an eat-in kitchen that opens to a cozy living areaa modest-sized spot perfect for relaxing or enjoying a quiet evening. Sliding doors from the main level lead to a walkout patio, where you can take in the surrounding greenery and enjoy the calm of nature.The finished basement also includes a walkout, leading to a private hot tub nestled beneath the treesa secluded retreat for year-round relaxation. A double-car garage adds convenience with room for both parking and storage.With two walkouts, manageable square footage, and a rare wooded backdrop, this home is a great fit for those looking to simplify without giving up comfort or a connection to nature. Whether you're into riverside walks, fishing, or simply enjoying small-town charm, this move-in-ready bungalow offers a peaceful and welcoming place to call home. (id:60626)
Exit Realty Liftlock
9670 Longwoods Road
Chatham, Ontario
Two things you're going to notice the moment you pull in the drive and walk in the door are pride of ownership and quality craftsmanship! You'll certainly love the size of this sprawling all brick ranch home with a large country lot conveniently located just a few minutes to all shopping and dining! Features include a custom gourmet maple kitchen with loads of extras within it!! Loads of cupboard space with a massive island and large dining area adjacent to the kitchen which is very inviting for family & friends gatherings! Living room with large windows and an office or work out area. Updated 4 pc bath with plenty of storage. Large bedroom with loads of closet space! The primary bedroom again is a large size with ample closet space and a 3 pc ensuite! Full unfinished basement for storage or finish to suit! Outside you have a lovely lot overlooking farmers fields and a covered patio with a newer concrete block patio & front walk way to match! This ranch home is the perfect one for you! (id:60626)
Gagner & Associates Excel Realty Services Inc. (Blenheim)
307 1969 Westminster Avenue
Port Coquitlam, British Columbia
Well laid out, this bright corner unit features an open concept kitchen/living/dining. Chef's kiss to the large kitchen island with seating for 3 and to prep amazing meals from. Modern finishes include California shutters, quartz counter tops and laminate flooring. The large primary can host a king bed with walk in closet through to cheater ensuite. Second bedroom does not have closets/windows. Enjoy your private tree'd view with peek a boo mountain views. Transit access and shopping on the same block, this centrally located condo also offers 2 roof top decks for entertaining. 1 parking, 1 locker included, quick completion and occupancy options. BONUS: amenity room on first floor, bike storage, hot water included in strata fees. (id:60626)
Keller Williams Ocean Realty

