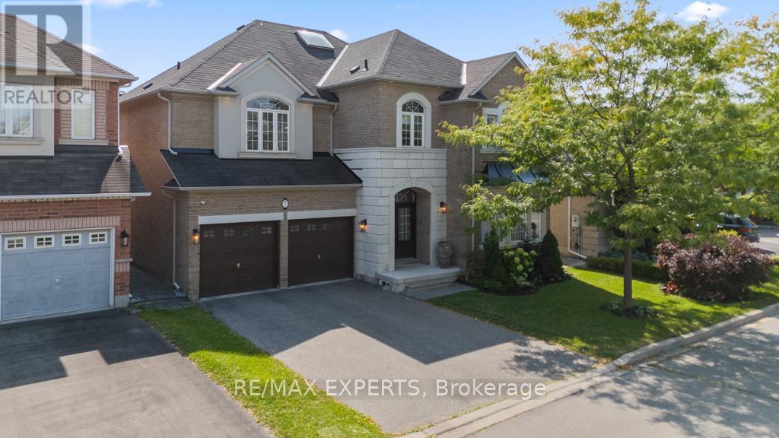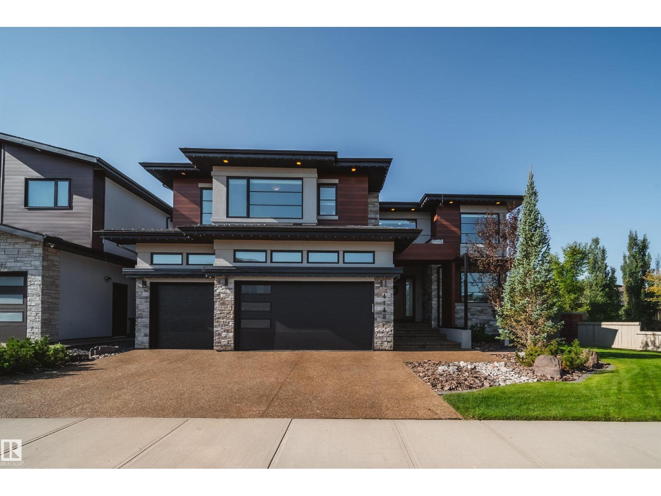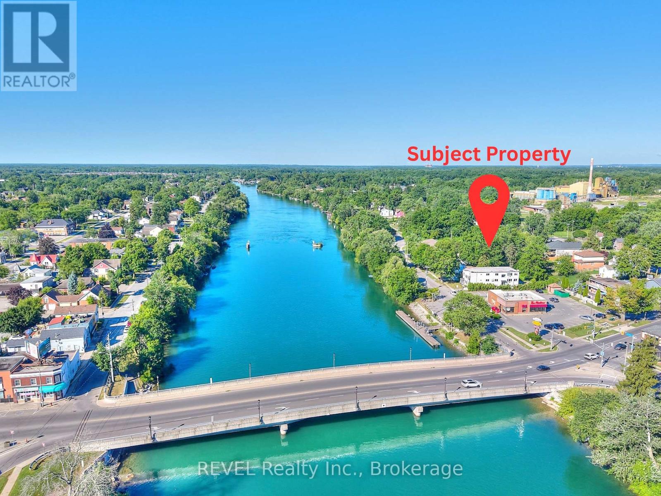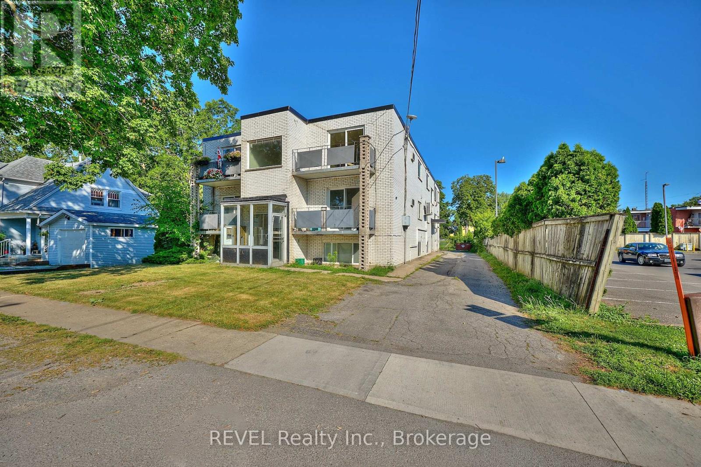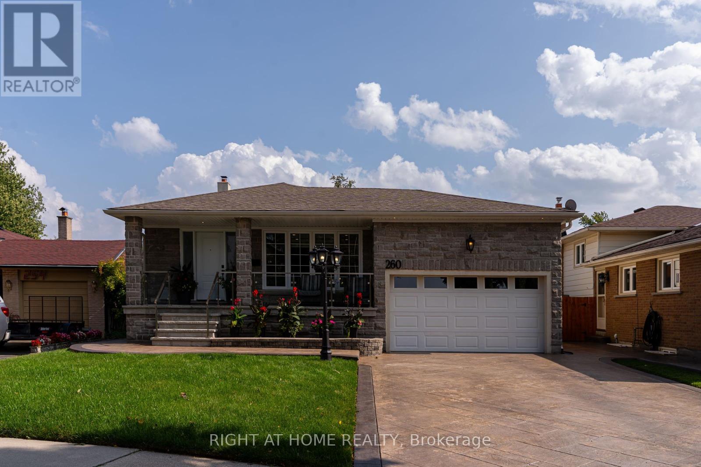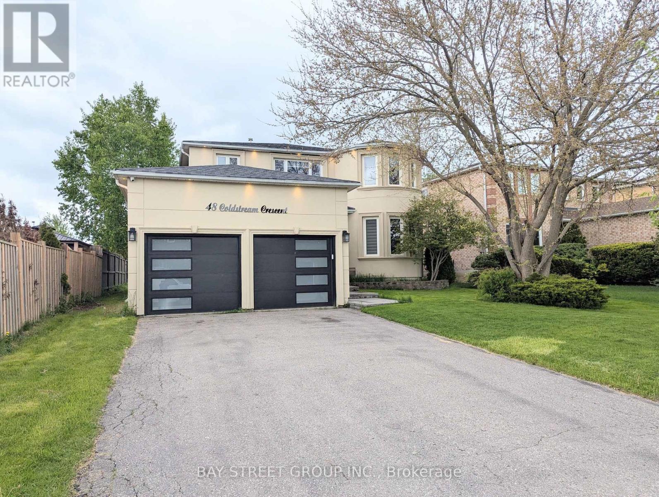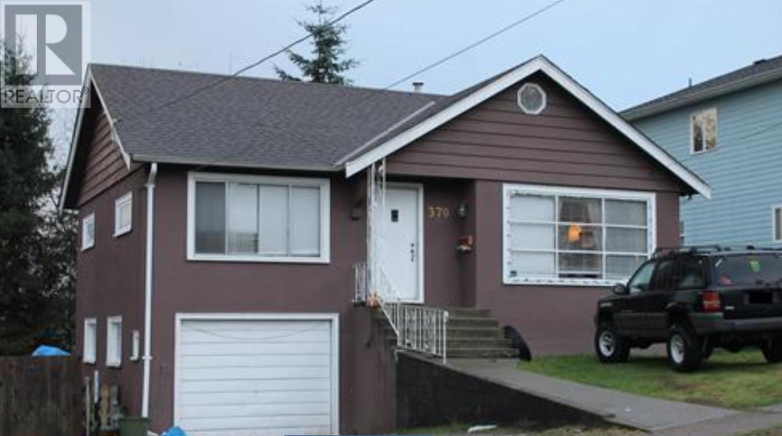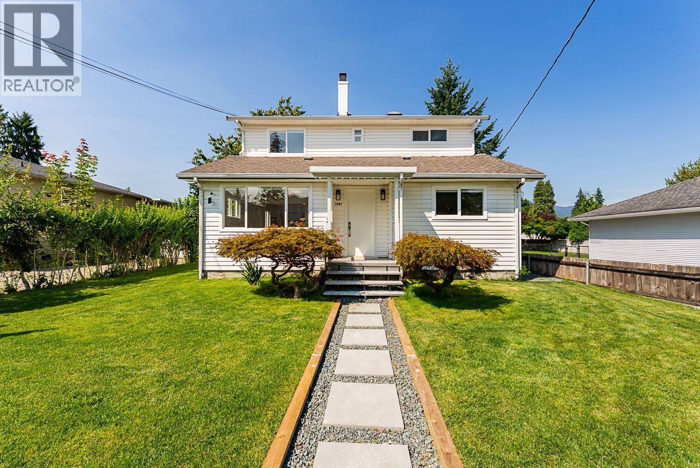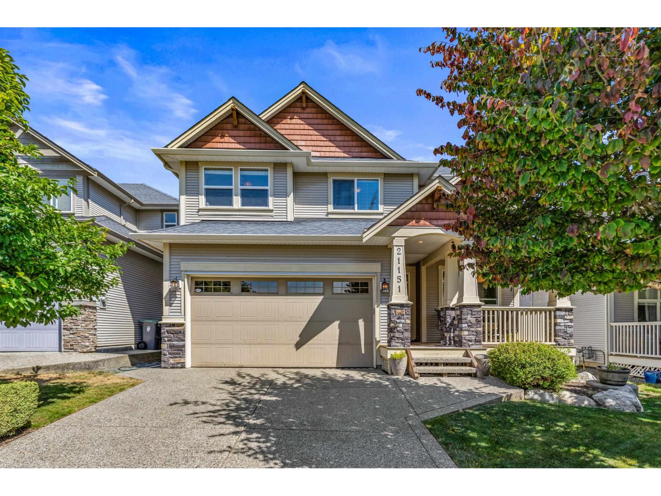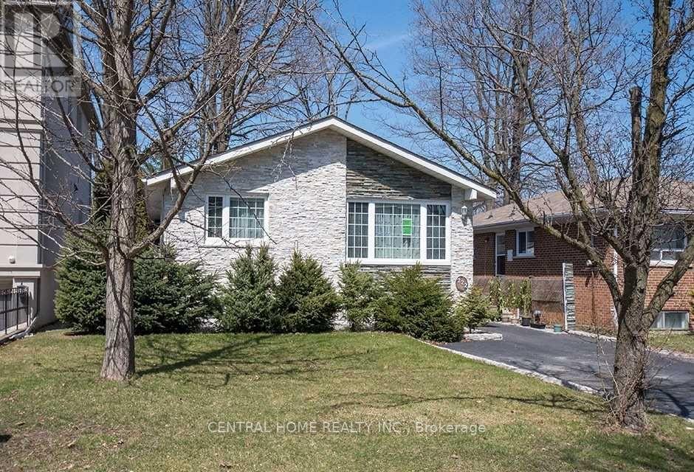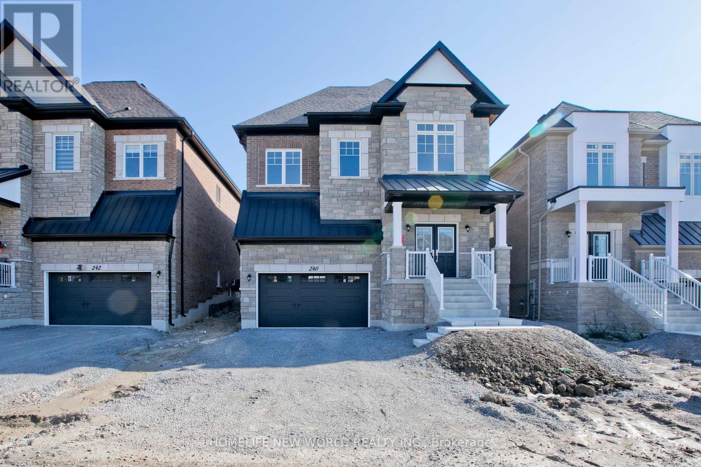7 Josephine Road
Vaughan, Ontario
Welcome to this meticulously maintained detached home, ideally situated within the highly sought-after Vellore Village community of Vaughan. This stunning home offers an open-concept layout that effortlessly combines style and functionality, creating a perfect space for both daily living and entertaining. Upon entering, you'll be greeted by 9-foot smooth ceilings on the main floor, accentuated by elegant pot lights and gleaming hardwood floors that flow throughout the entire home. The spacious living areas are flooded with natural light through large windows, highlighting the bright and airy ambiance. The gourmet kitchen is a truest and out, featuring high-end Bosch stainless steel appliances (new in 2021), sleek countertops, and a generous breakfast area - ideal for casual dining or morning coffee. The fully finished basement provides an expansive recreation area, offering plenty of room for relaxation, play, or home entertainment. Enjoy the convenience of a 2-car garage and a large driveway with room for up to 6 parking spaces in total. This home is located just minutes from top-rated schools, beautiful parks, scenic trails, and the Vaughan Community Center. With quick access to major highways (Hwy 7, 400, 427) and the Vaughan Subway, commuting and daily errands are a breeze. Don't miss the opportunity to own this stunning home in one of Vaughan's most desirable neighborhoods! (id:60626)
RE/MAX Experts
4143 Kennedy Green Gr Sw
Edmonton, Alberta
Award-winning show home by Vicky’s Homes (best build under $2m) ready for the buyer that has a budget for the best! TRIPLE CAR GARAGE with room for 6 via lifts, 4 beds total + main floor den/bed, 5 baths, fully finished & backing pond/greenspace with a large SW yard! This home is loaded and a must see, located in the community of Keswick which is nestled between parks, ponds, trails & the river. The expansive main floor brings in plenty of natural light with the 2 storey vault but adds warmth with the heated floor tiles. The massive kitchen is an entertainers dream featuring built in appliances, lots of cabinetry & a special U shaped island where everyone will gather. Steps away is a large deck with built in bbq & custom built automated pergola. Upstairs the 3 beds all have their own bath with the primary having a balcony, large closet and ensuite with steam shower & multiple vanities. The basement is finished with a wet bar, rec room & 4th bed - Automation/blinds/control4 throughout + und. sprinklers! (id:60626)
Rimrock Real Estate
3865 Front Street
Niagara Falls, Ontario
Rare investment opportunity situated directly across from the Chippawa Creek, this 9-unit building boasts incredible waterfront proximity withadded potential to lease the land across the street for a dock or other value-enhancing features. With Tourist Commercial (TC) zoning, the property supports a wide range of uses including long-term rentals, short-term Airbnb stays, or a hybrid model, making it ideal for savvy investors.The building includes seven 1-bedroom units with scenic water views, two 2-bedroom units at the rear, all sharing a common laundry and storage area. Seven units and common areas have already been demo'd, cleaned with updated emergency lighting, a new backflow prevention valve, and front cleanouts installed. A two-year-old roof adds peace of mind. Remaining workincludes general interior finishes and final touches, with the building nearing the final stages of revitalization. Whether you're looking to reposition the property as a premium rental offering or capitalize on the area's strong short-term rental demand, this location offers exceptional flexibility, waterfront charm, and long-term upside. (id:60626)
Revel Realty Inc.
3865 Front Street
Niagara Falls, Ontario
Rare investment opportunity situated directly across from the Chippawa Creek, this 9-unit building boasts incredible waterfront proximity with added potential to lease the land across the street for a dock or other value-enhancing features. With Tourist Commercial (TC) zoning, the property supports a wide range of uses including long-term rentals, short-term Airbnb stays, or a hybrid model, making it ideal for savvy investors.The building includes seven 1-bedroom units with scenic water views, two 2-bedroom units at the rear, all sharing a common laundry and storage area. Seven units and common areas have already been demo'd and cleaned, with updated emergency lighting, a new backflow prevention valve, and front cleanouts installed. A two-year-old roof adds peace of mind. Remaining work includes general interior finishes and final touches, with the building nearing the final stages of revitalization. Whether you're looking to reposition the property as a premium rental offering or capitalize on the area's strong short-term rental demand, this location offers exceptional flexibility, waterfront charm, and long-term upside. (id:60626)
Revel Realty Inc.
260 Louis Drive
Mississauga, Ontario
Discover comfort, flexibility, and convenience in this 2500 sqft, 4-level backsplit. Tucked away on a tranquil cul-de-sac in Cooksville. Beautifully designed open-concept main floor features hardwood floors, pot lights, and a seamless flow through the combined living /dining area. The modern kitchen is a true showstopper with s.s appliances, a gas cooktop, centre island with eat-in area, and plenty of storage. A perfect blend of style and practicality. On the second floor, the primary bedroom boasts a walk-in closet and large window. While the second and third bedrooms each offer closets and natural light. The upgraded 4-piece bathroom with his-and-hers sinks completes this level. The third floor is highlighted by a large family room with a cozy fireplace, pot lights, and direct access to the backyard. This level also includes the 4th bedroom with a closet, window and a convenient 2-piece bathroom. The lower level provides additional living space with a rec room, a second kitchen with s.s appliances, 4-piece bathroom, and a laundry room ideal for extended family or in-law potential. Additional storage in crawl space. Step outside to the fabulous outdoor patio, where a stunning wood pergola with built-in pot lights creates the ultimate setting for entertaining or relaxing evenings. The home is also situated just steps to Gordon Lummis Park, schools, shopping, transit, and major highways. (403/401/QEW). Within walking distance to Trillium Hospital. Offering unbeatable accessibility. Don't let this Cooksville gem slip away. (id:60626)
Right At Home Realty
11 Urbandale Avenue
Toronto, Ontario
Welcome to 11 Urbandale, located in the prestigious East Newtonbrook community.Quiet tree-lined street, just one block long, child safe with very little street traffic. This 4+1 bedroom home sits on an ideal south facing 53.33 x 140 ft lot.On the main floor, you'll find a very large living room with gas fireplace, perfect for the baby grand. Leading into the renovated rear of the main floor, we have an open concept kitchen, dining room & family room. The kitchen has an oversized centre island, great for casual dining. The dining area will support a long harvest table, with walkout leading to a 30 x 14 ft deck with natural gas hookup. The main floor family room has space for ample seating, and overlooks the back deck & inground pool. From the family room, walk through the side mud room, with storage area, exterior door to the side walkway, & access to the deep garage. Moving upstairs, we have a large primary suite, the bedroom divided into a bedroom area, & a comfortable sitting/dressing area. Down the hall, the original master bedroom is quite spacious, plenty of room for a king sized bed & more. Across the hall is the 3rd bedroom, also a very comfortable size & overlooking the back yard. The 4th bedroom has a closet, & a 2nd built-in closet with deep shelving. The renovated 4 pc bathroom has a stylish vanity with two sinks, a deep soaking tub, glass shower enclosure, & ceramic floors, tub surround & backsplash. In the upper hall, you'll also find a linen closet, & pull down staircase to convenient attic storage space. Heading downstairs, the basement has been renovated with thoughtful design for storage and living space. There are two very large rooms, ideal as a recreation room & bedroom, or change to suit to your needs. Two storage areas, a 3 pc bathroom, coldroom & laundry/furnace room complete the basement. The backyard has it all..deck, lounge area, firepit, storage, large grassy area, & 34 x 15 ft concrete pool..complete with a Mickey Mouse logo. (id:60626)
Royal LePage Terrequity Realty
48 Coldstream Crescent
Richmond Hill, Ontario
Totally renovated Luxury Four Bedrooms Home in the heart of Richmond Hills. This stunning detached home offers you a of luxury, elegance, and functionality. New Glass Staircase , Front Door , Hardwood Floors throughout main and second floor, luxury vinyl flooring in basement, New Garage Door, New Roof, Whole House Smooth ceiling Lots of Pot Light, Beautiful Wall Panel , Mouldings and Much More for yours discover. Top ranking Richmond Hill High School. Must See !!! (id:60626)
Bay Street Group Inc.
370 Hospital Street
New Westminster, British Columbia
Investor/Developer Alert! Great opportunity with this spacious 4-bedroom single-family home situated on a rare, oversized 8,660 sq.ft lot. Double the size of most lots in the area! Whether you're looking to move in, hold, or build, the potential is limitless. The lot offers possible options for subdivision or rezoning-buyer to make inquiries with the city for further details. Enjoy a large, fully fenced backyard perfect for privacy and outdoor activities. Located on a quiet street in a highly sought-after neighborhood, this property is just steps from the brand-new Skwo:wech Elementary School and bus routes. Within walking distance to shopping, restaurants, Royal Columbian Hospital, and Skytrain. Don't miss out on this prime investment opportunity. (id:60626)
Royal Pacific Realty (Kingsway) Ltd.
1747 Salisbury Avenue
Port Coquitlam, British Columbia
Prime Development Opportunity - Glenwood, Port Coquitlam Rare opportunity to acquire two side-by-side properties in the heart of Glenwood: 1741 Salisbury Ave and the adjoining 11,682 square ft lot. Both are currently zoned RS1, but are designated in the Official Community Plan (OCP) for townhouse development-offering excellent potential for land assembly and future redevelopment. 1747 Salisbury features a fully renovated 4-bedroom, 3-bathroom home, ideal as a rental or holding property during the development process. This is an exceptional opportunity for developers, builders, or investors in a fast-growing neighborhood with strong demand and ongoing development momentum. (id:60626)
Century 21 Coastal Realty Ltd.
21151 78b Avenue
Langley, British Columbia
Stunning 6-bedroom detached home in sought-after Yorkson built by reputable Benchmark Homes! This spacious family home features vaulted ceilings in the bright and open living room, extra den on main floor ideal for home office, 4 bedrooms upstairs including an oversized primary with walk-in closet and ensuite, plus a 2-bedroom legal suite below-perfect for mortgage help or extended family. The updated backyard is an entertainer's dream with low-maintenance artificial turf, a gazebo-covered patio, and a huge deck for outdoor living. Bonus features include air conditioning and quality finishes throughout. Located on a quiet street, close to schools, parks, and all amenities. A perfect blend of space, comfort, and location! (id:60626)
Oakwyn Realty Ltd.
222 Dunview Avenue
Toronto, Ontario
location, Location, Location!! Attention All Investors, Builders & End-Users >> Amazing Opportunity In The Coveted Pocket Of Willowdale East! Live Now Or Rent It Out Or Build Your Home With Budling Permit Approved For 3550 Sqf With 4 Beds And Elevator On This Premium Lot*This Detached Upgraded Bungalow Has Bsmnt Apartment With Sep-Entrance! New Laminate Flr On Main & Bsmnt Flr. !Steps Away From Top Ranked Schools(Hollywood P.S.&Earl Haig S.S),Park, Subway, Yonge St&All Other Amenities (id:60626)
Central Home Realty Inc.
240 Seguin Street
Richmond Hill, Ontario
welcome to this stunning brand new home located between King City & Oak Ridge. Everything is New. It's featuring 9' smooth ceiling in the first & second floor. backyard face to south, whoe kitchen and living roon in the sun all day. great layout with large windows. basement upgrade to 9' ceiling. hardwood floor throughout, main floor lundry room, quartz countertop w/undermount sink. Close to all amenities, parks, school and library. (id:60626)
Homelife New World Realty Inc.

