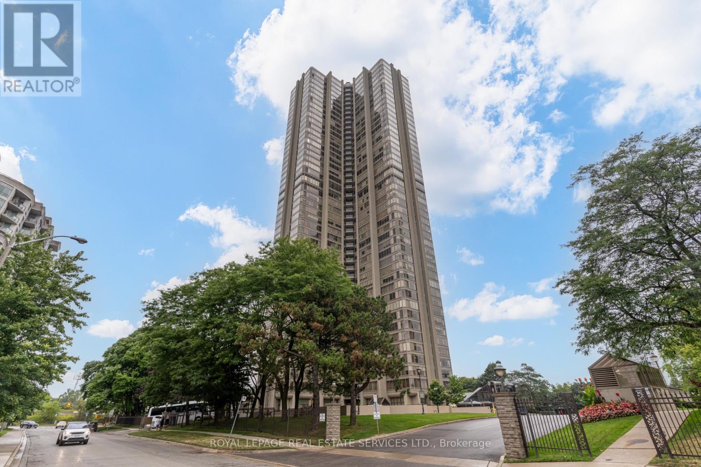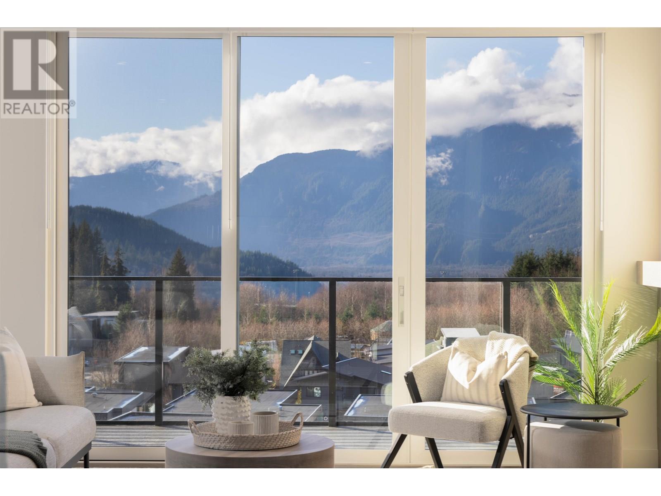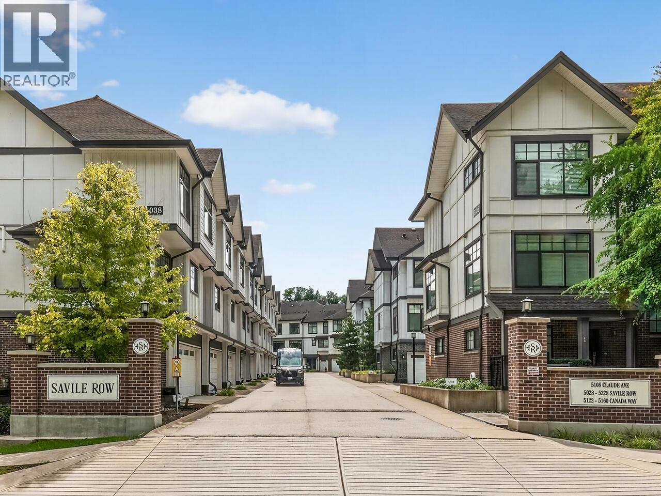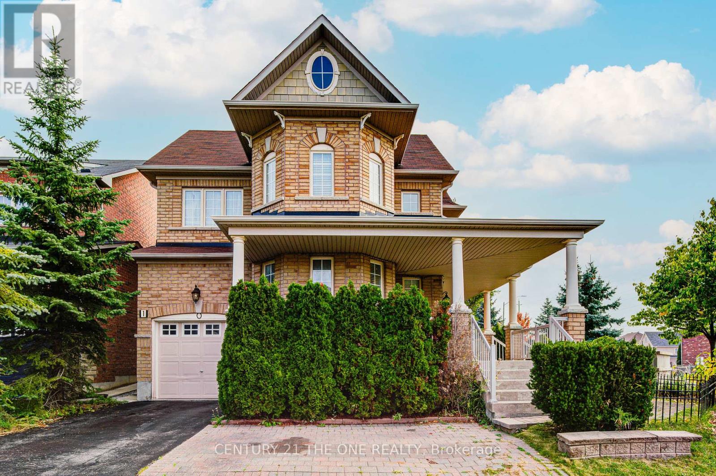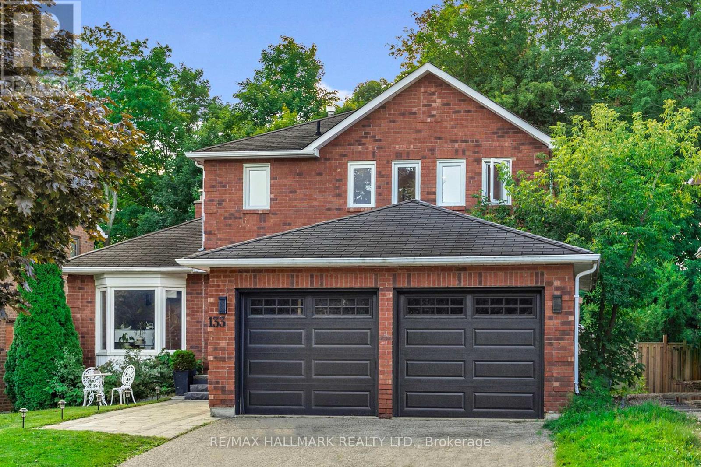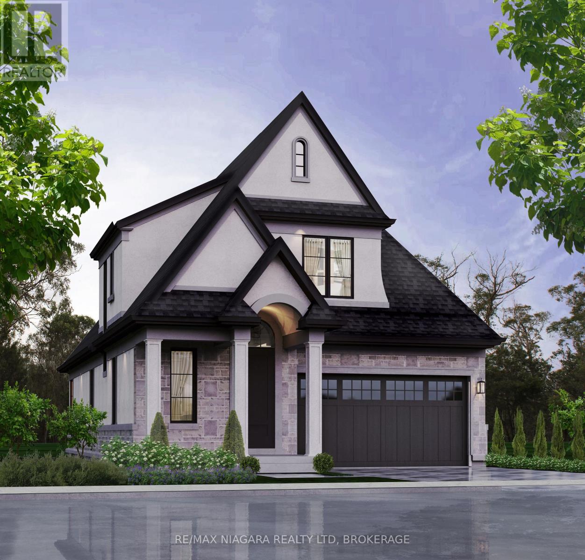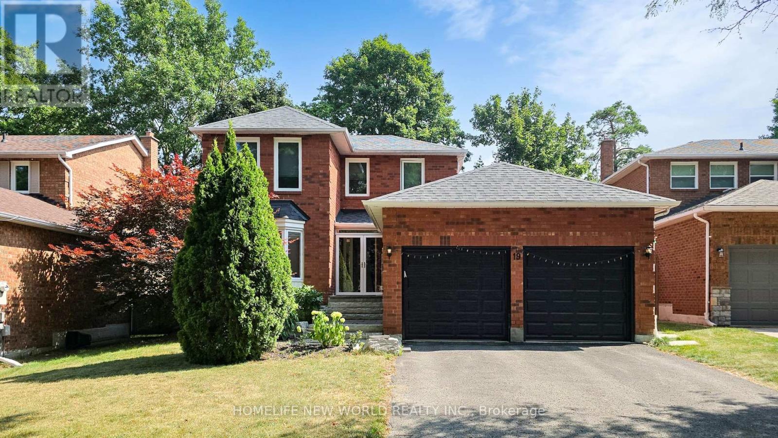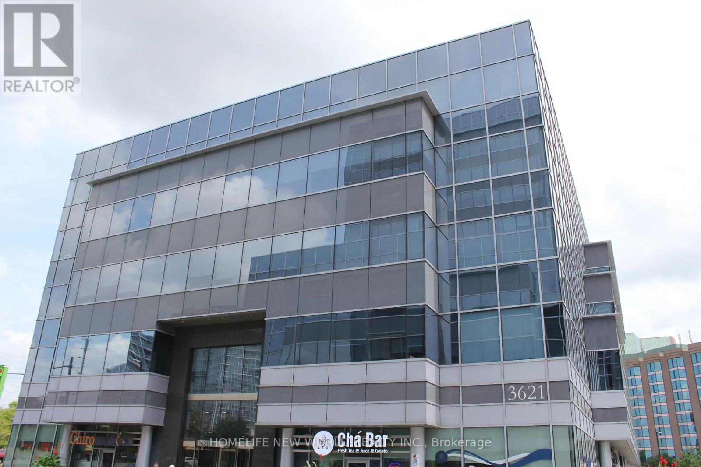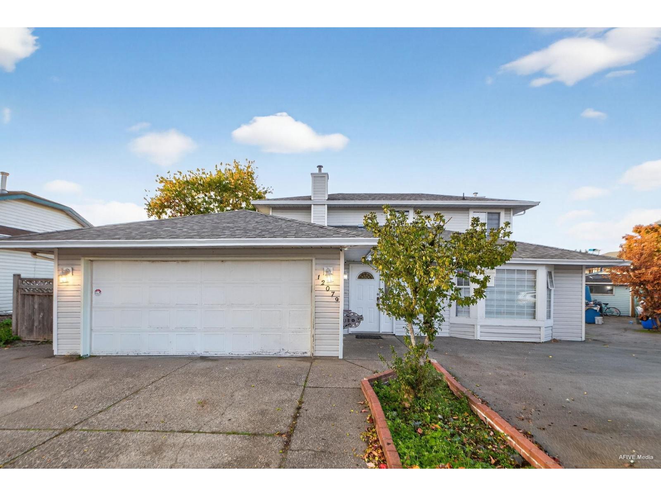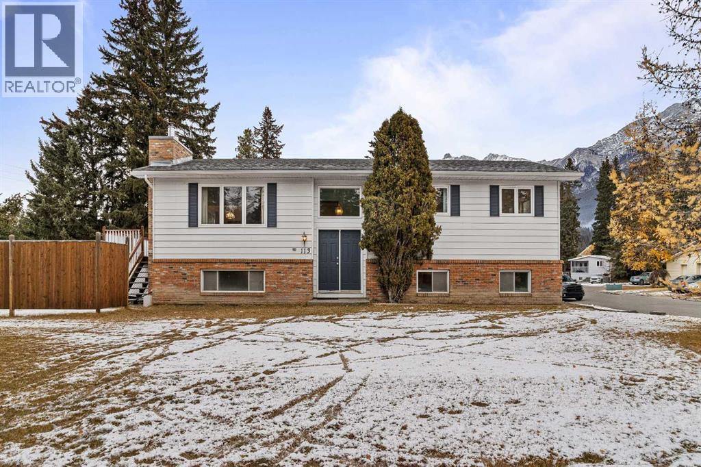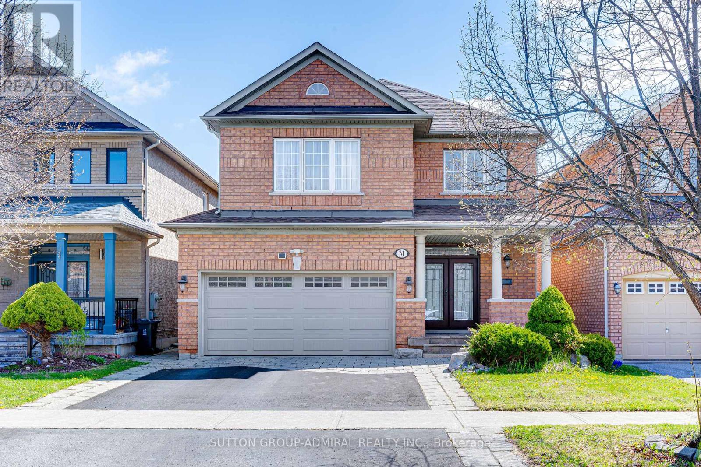2410 - 2045 Lake Shore Boulevard W
Toronto, Ontario
Welcome to Toronto's luxury landmark high rise, Palace Pier, located on the shore of Lake Ontario. Rarely available, this 1,890 sq.ft. three bedroom, two and a half bath residence is move in ready. Upon entering, to your right, the first or primary bedroom or bonus room, is spacious, and totally private from the rest of the suite. A three piece bath, with walk in shower completes this area. A separate wing, if you will. Proceeding down the hall into the principle living area, floor to ceiling windows frame the views of parkland, the Humber River, particularly beautiful in Autumn and partial view of the city skyline. The living and dining rooms size is accentuated by the open concept kitchen, oversized Caesarstone preparation island, surrounded by German manufactured, white acrylic cupboards and drawers, lots of them, and upscale gleaming Samsung and Bosch S/S/appliances. The kitchen counter has been extended to the dining area for additional storage, bar and wine fridge. The backsplash is unique. Punched stainless steel which compliments the white granite counter tops. Engineered floors of Honey Bleached Oak, easy to maintain, are throughout. The other "primary" ensuite, depending on which you choose, has been made into a mini spa with soaker tub, walk-in rain shower and Icera, toilet/bidet. The additional bedroom is bright and cozy adjacent to a two piece powder room. The full sized LG washer and dryer, have been removed from the kitchen and now tucked away in the hall giving easier access. All this along with grand lobbies and ***** Five Star Amenities: Concierge, 24 hr. security, Valet parking, Private Shuttle to City, Restaurant, Tennis court, BBQ's, Guest Suites, Full service spa, Sports simulator, Gourmet shop, State of the art gym and much more. (id:60626)
Royal LePage Real Estate Services Ltd.
307 3405 Mamquam Road
Squamish, British Columbia
Welcome to Legacy Ridge Residence, our move-in-ready Scandinavian-inspired development at the top of University Highlands, just steps from world-class mountain biking and hiking trails! Whether you´re looking for more space or an escape from those city prices, Legacy Ridge has got you covered! Each home offers breathtaking mountain views, open-concept design, individual heating/cooling systems, stainless steel kitchen appliances, quartz countertops, wide-plank engineered hardwood, floor-to-ceiling windows throughout, and expansive patios perfect for enjoying quality moments with family and friends. Luxury living for the outdoor enthusiast. (id:60626)
Rennie & Associates Realty Ltd.
6 5068 Savile Row
Burnaby, British Columbia
Rarely Offered! A Prime Corner Unit Townhome featuring Tudor Inspired Contemporary design with the BEST LOCATION! This Beautifully Maintained 3 Bedroom & 3 Bathroom, Open Concept Unit offers ample space for your growing family. Enjoy entertaining on the Main Floor that features a large Island between a spacious Dining Room & Family Room! Enjoy the views from the large windows throughout the Unit and 9 Ft Ceilings that create a Peaceful Park-like Oasis in the City. A Private & Gated Green Space off the Main Floor & an attached Oversized 2 Car Garage (or 3 small cars) allow for ease & comfort throughout this home! This Development is walking distance to Buckingham Elementary, Deer Lake, Metrotown,Brentwood and the Best Amenities Burnaby has to Offer! A Must See! (id:60626)
RE/MAX Crest Realty
1 Lourakis Street
Richmond Hill, Ontario
Welcome To This Stunning 63.29 Ft Wide Corner Lot Home In Macleods Landing, Richmond Hill! Filled With Natural Light, It Features A Soaring Open-To-Above Living Room, 9 Ft Ceilings, And Hardwood Floors Throughout. The Backyard Is An Entertainers Dream With Over $100K In Upgrades, Including A Gazebo And Covered Gas BBQ Area. Additional Highlights Include An Oversized Veranda, Higher-Ceiling Garage And Powder Room. Extra-Large Cold Room, And Parking For 1 Garage + 3 Driveway Spaces. The Basement Offers Rough-In Washrooms And Potential For Separate Entrance Units. Ideally Located Close To Supermarkets, Top Schools, Scenic Trails, And Lakes. A Perfect Blend Of Luxury And Lifestyle. (id:60626)
Century 21 The One Realty
133 Heathwood Heights Drive
Aurora, Ontario
Beautifully updated 2-storey home in the heart of Aurora, backing onto a natural forest trail with a heated inground pool. Renovated in 2023/2024 with no detail overlooked: modern kitchen, two walls removed for an open layout, new flooring, fresh paint, updated bathrooms, and carpet-free bedrooms with laminate finishes, Interlock in front and backyard completed in 2024, New Roof 2025, Pool liner 2024. Bright, radiant rooms with a functional layout, formal living/dining rooms, and a sun-filled kitchen with breakfast area open to the family room and walk-out to a large deck with glass railing overlooking the pool and trees. Walk-out basement offers great potential. Located in a quiet, family-friendly, and highly desirable neighborhood within walking distance to St. Andrews College, parks, shopping, and transit. (id:60626)
RE/MAX Hallmark Realty Ltd.
Lot 75 Terravita Drive
Niagara Falls, Ontario
$70,000 OFF OF 7 OFFERS!!!! KENMORE HOMES 70TH ANNIVERSARY SPECIAL!! FIRST 7 OFFERS GET $70,000 OFF THE LIST PRICE!!! WELCOME TO THE VIGNETO MODEL. Looking for the perfect home to downsize you found it. This fantastic layout has the primary bedroom on the main floor with a 2nd bedroom upstairs , 2.5 bathrooms and an upper loft area that could also be made into a 3rd bedroom. Located in a Prestigious Architecturally Controlled Development in the Heart of North End Niagara Falls. Starting with a spacious main floor which features a large eat in kitchen w/gorgeous island, dining room, 2pc bath, living room with gas fireplace and walkout to covered concrete patio. Where uncompromising luxury is a standard the features and finishes Include 9ft ceilings on main floor, with vaulted ceilings in the living room, 9ft ceilings on 2nd floors, 8ft Interior Doors, Custom Cabinetry, Quartz countertops, Hardwood Floors, Tiled Glass Showers, Oak Staircases, Iron Spindles, 40 LED pot lights, Front Irrigation System, Garage Door Opener and so much more. This sophisticated neighborhood is within easy access and close proximity to award winning restaurants, world class wineries, designer outlet shopping, schools, above St. Davids NOTL and grocery stores to name a few. If you love the outdoors you can enjoy golfing, hiking, parks, and cycling in the abundance of green space Niagara has to offer. OPEN HOUSE EVERY SATURDAY/SUNDAY 12:00-4:00 PM at our beautiful CASTELLO MODEL HOME located at 2326 TERRAVITA DRIVE. MANY FLOOR PLANS TO CHOOSE FROM. (id:60626)
RE/MAX Niagara Realty Ltd
19 Chadburn Crescent
Aurora, Ontario
Luxury Living in the Prestigious Hills of St. Andrew! This beautifully renovated detached residence sits proudly on a premium 50-foot frontage lot, surrounded by mature trees in one of Aurora's most sought-after Crescents in the neighborhoods. Offering a perfect blend of elegance, comfort, and functionality, this home is ideal for families looking for both style and an exceptional location.Step inside to a bright, open-concept main floor featuring a great kitchen with stainless steel appliances and modern cabinetry perfect for family meals and entertaining guests. The main level showcases a harmonious combination of laminate and sleek ceramic flooring, creating a warm yet sophisticated atmosphere. Large windows invite an abundance of natural light, enhancing the spacious living and dining areas. Upstairs, you'll find generously sized, sun-filled bedrooms, including a luxurious primary suite with a 3-piece en suite and walk-in closet. The homes thoughtful design ensures comfort and privacy for the whole family.The fully finished WALKOUT basement is an added bonus, featuring a self-contained 1-bedroom unit with a private entrance, currently rented for $1,700/month an excellent mortgage helper or in-law suite.Outdoors, enjoy a beautiful, private backyard with mature landscaping perfect for summer barbecues, gardening, or relaxing in a tranquil setting. The double car garage and well-maintained driveway provide ample parking. Located in a top-ranked school district and just minutes from parks, trails, shopping, and dining, this property offers the complete package: a prestigious address, move-in-ready condition, and excellent income potential. Don't miss the opportunity to own a home that truly combines luxury, location, and lifestyle in one of Auroras finest communities... (id:60626)
Homelife New World Realty Inc.
206 - 3621 Highway 7 E
Markham, Ontario
Rare Prime Office Purchase Opportunity In A Class-A Building! Meticulously Maintained Corner Unit Totalling Approximately 2,483 Square Feet. Zoning Allows A Variety Of Uses. Perfect Layout! In Liberty Square Warden/Hwy 7 - The Heart Of Markham, Surrounded By ResidentialBuildings & New Developments. Mins To Highway 404/407, Shops & Restaurants. Yrt And VivaPublic Transit, Bustling Business Node, Markham Civic Centre. Close to Hilton Suite Hotel,Lots Of Free Surface Parking And Plenty Of Free Underground Parking Spaces! ***ExcellentInvestment Opportunity*** (id:60626)
Homelife New World Realty Inc.
29 Nardini Lane N
Richmond Hill, Ontario
**Stunning Townhouse in Prime Richmond Hill Move-In Ready!** Located in one of the most sought-after neighbourhoods in Richmond Hill, this beautifully maintained townhouse offers the perfect blend of convenience and comfort. Steps away from public transit, shopping malls, and grocery stores, everything you need is right at your doorstep. bright and modern living space with fresh finishes and thoughtful upgrades. Spacious rooms, a stylish kitchen, and a cozy layout make this home ideal for starting your family's next chapter. Don't miss this rare opportunity your dream home awaits! (id:60626)
Engel & Volkers York Region
12079 84a Avenue
Surrey, British Columbia
Welcome to this beautifully updated east-facing 2-level home on a quiet cul-de-sac. Situated on one of the largest lots in the subdivision, this property offers great privacy and outdoor space. Located in a Frequent Bus Stop Area, with potential to build up to 6 units (verify with City). Features an open-concept kitchen, dining, and family room - perfect for modern living. Includes two self-contained 1-bedroom suites (1 Bed+1 Bed), ideal for family or mortgage helpers. Currently generating $6,000/month in rental income. A rare find in a peaceful, family-friendly neighbourhood! (id:60626)
Woodhouse Realty
113 Larch Place
Canmore, Alberta
An incredible single-family offering. Astute buyers recognize that certain features of a home cannot be changed; Location, ownership style, key elements of a floorplan… foundational factors that remain with a property forever. These “good bones” are evident & obvious in this +2,000 sq / ft, 4 bed, 2 car garage raised bungalow on a 8,400 lot. Located in the rapidly appreciating neighbourhood of Larch in Canmore, the singular position of the home is evident, where views abound in all directions. This is not true for all properties here, where selection of the right land is critical to future value. Maintained over time in places that count see a new furnace, newer roof & hot water tank. Construction is also robust, with poured concrete foundation & copper piping positioning this home well when compared to those built 20 years later. The opportunity lies in the cosmetic changes the happy buyer will willingly bring to their new home… a blank canvas with a generous layout of south & west facing living, dining & kitchen. A laundry room & mudroom off the side entry, sunny deck leading to an incredible yard & 3 bedrooms up. Downstairs, a family room bedroom & bath with large windows provide a perfect division of space for varying needs. The oversized, attached double garage is the clincher for many, with room for 2 vehicles & plenty of gear. As close to Main St, the Bow River & endless adventure as the higher priced homes of South Canmore, those immediately aware of this property’s clear advantages will act quickly. (id:60626)
RE/MAX Alpine Realty
31 Acara Court
Toronto, Ontario
Well Maintained, Fabulous 4 Bedroom Family Home In Bridlewood Neighbourhood. Situated On A Quiet, Sought After & Child Safe Street. Original Owner. Over 2,500sqft. Bright & Sun-Filled Home. Hardwood Floors Throughout Main Level. Large And Spacious Bedrooms. Upgraded Shared Bathroom On Second Floor. Steps To Schools, Park, Ttc, Shopping & Minutes To 401/404/407/Dvp & Subway. (id:60626)
Sutton Group-Admiral Realty Inc.

