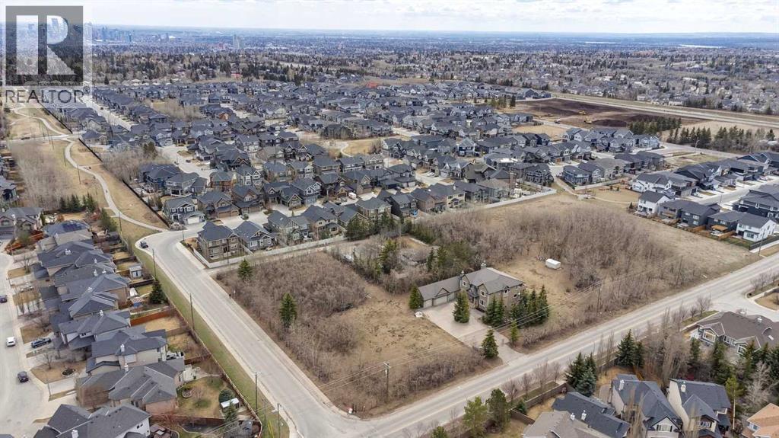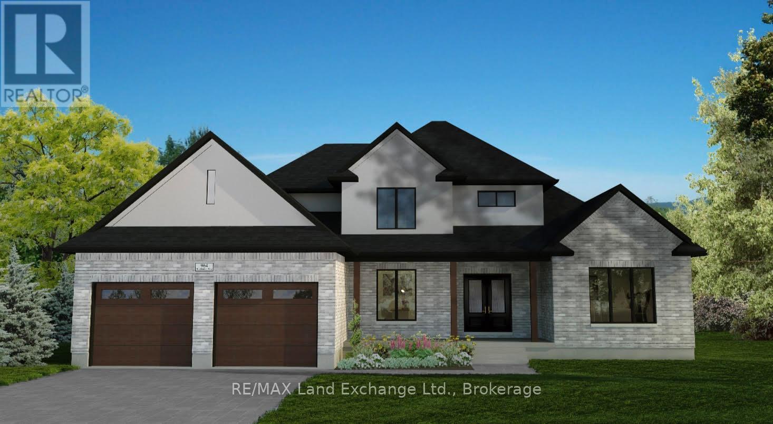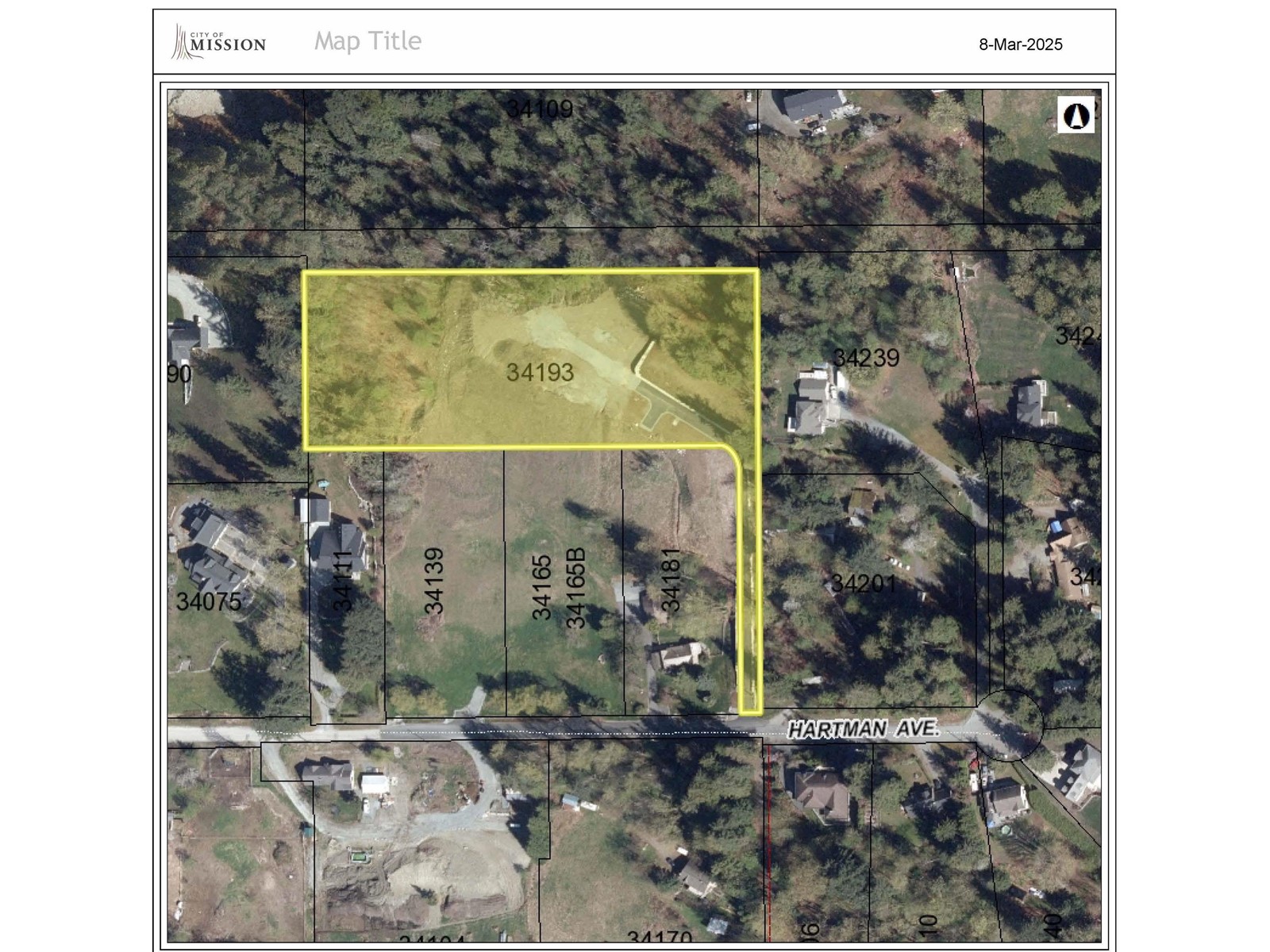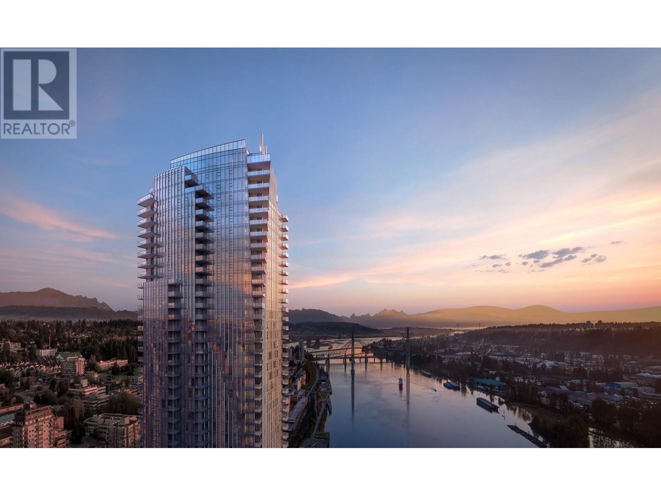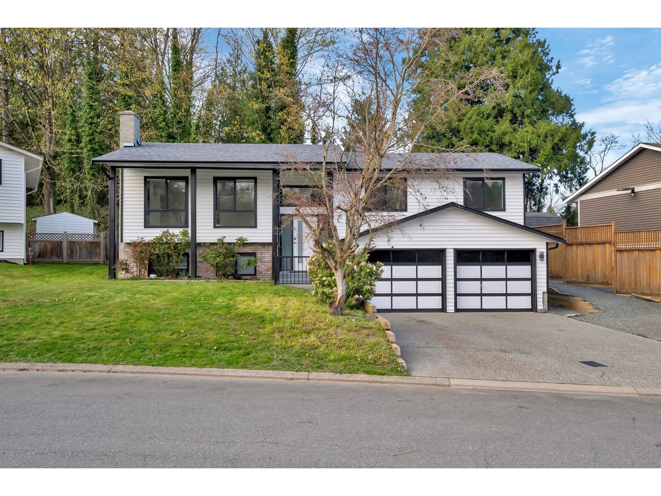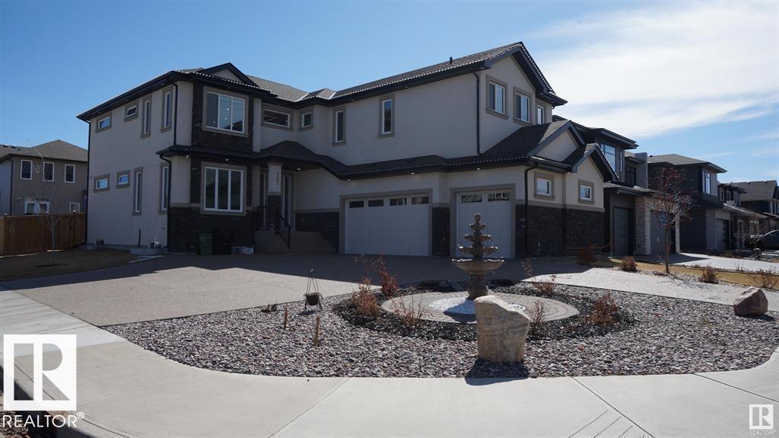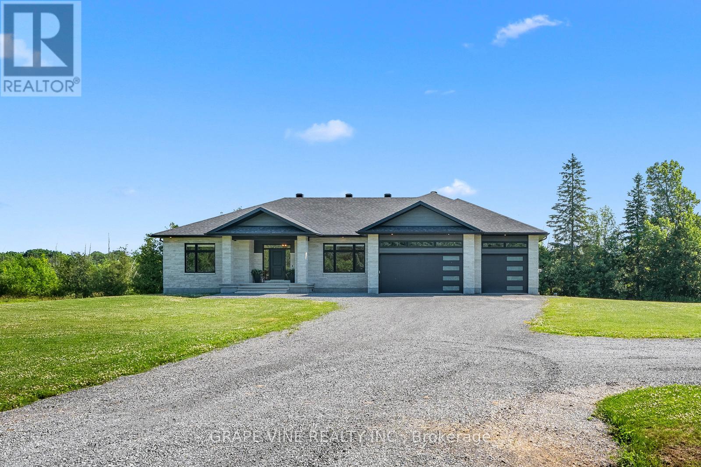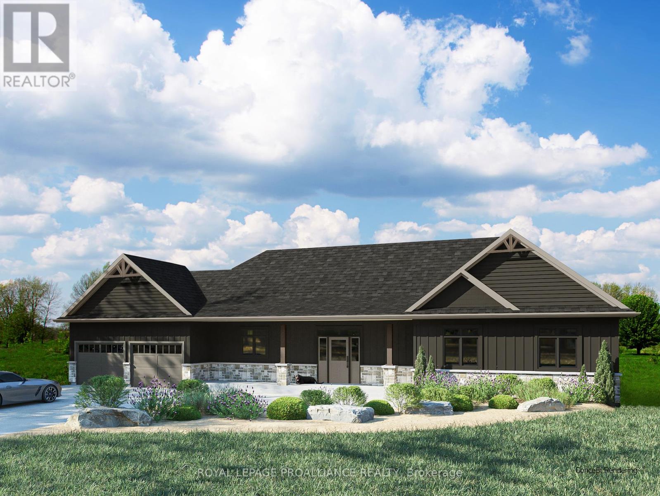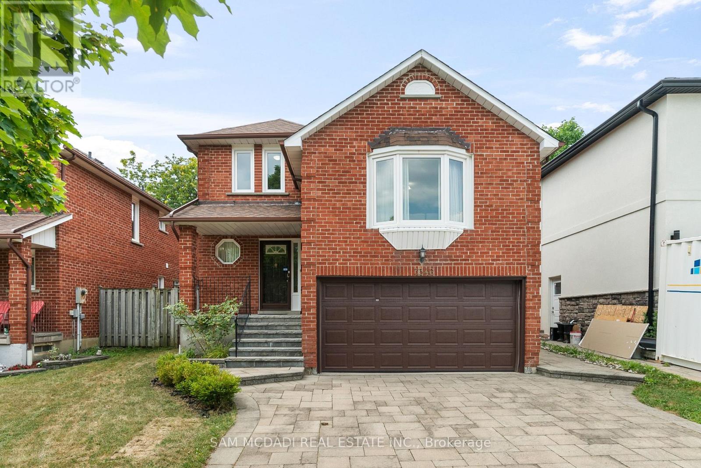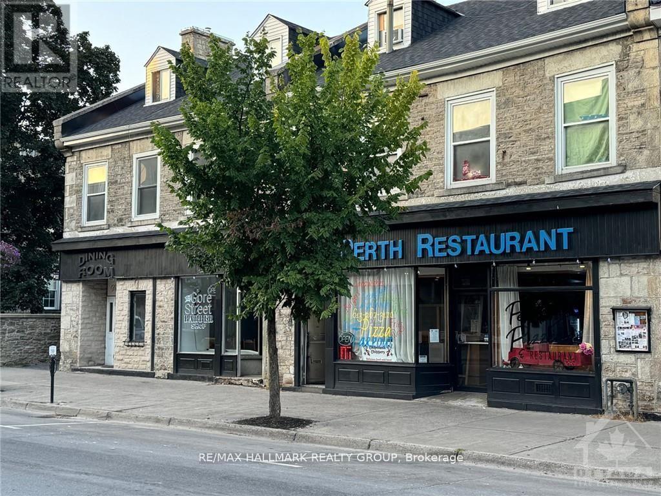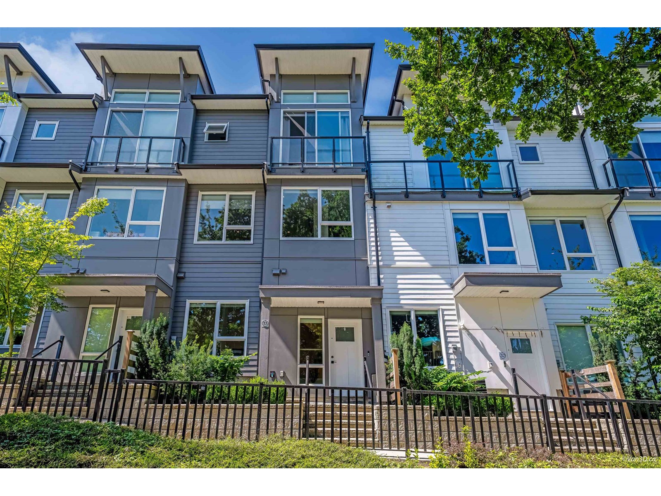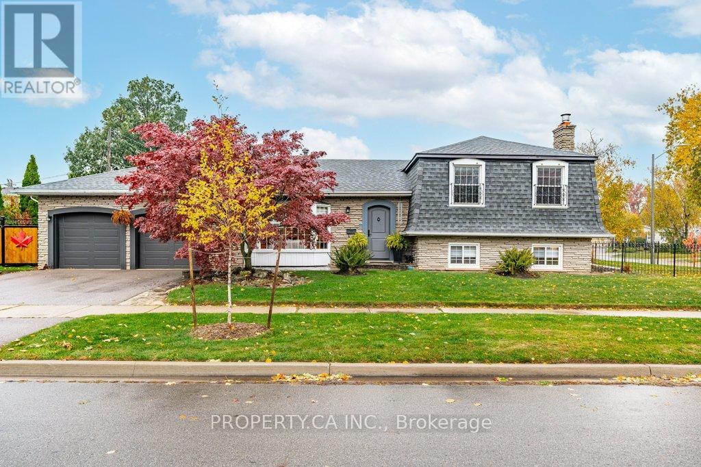7753 10 Avenue Sw
Calgary, Alberta
West Springs - 7753 10 Avenue SW: INVESTOR/DEVELOPER/BUILDER ALERT. Rare opportunity to own a total of 4.59 acres in the heart of West Springs, is ideal for an investor or developer for future redevelopment. The 2 properties for sale are 1010 77 Street SW and 7753 10 Avenue SW, which comprise a total of 4.59 acres. 1010 77 Street SW is 4 acres, including a 4,223 sq ft 2 storey with an attached quad car garage built in 2001. 7753 10 Avenue is 0.59 acres, including a 1,332 sq ft bungalow with a detached double car garage built in 1968. Many options for this 300’ x 628’ lot for future redevelopment, townhouse, apartment or single family. This prime opportunity is located only blocks away from all of the amenities you would expect, including West Springs Village, restaurants, just minutes to some of Calgary’s best schools, and a short commute to downtown Calgary. Call for more info! **MUST BE SOLD TOGETHER WITH 1010 77 Street SW (A2230229) ** (id:60626)
Cir Realty
964 Bogdanovic Way
Huron-Kinloss, Ontario
Introducing 964 Bogdanovic Way, a beautifully designed 1 1/2 storey home currently under construction in Crimson Oak Valley Subdivision! Located just south of Kincardine, this highly sought-after enclave of executive style residences features estate sized lots, only a short stroll away from the breathtaking beaches of Lake Huron. The ornate roof lines, brick and stucco facade, together with the gracious front porch, add to the stunning curb appeal. Combining elegance and style with functionality, this popular floor plan offers open plan living with just over 2800 sq ft on 2 finished levels. The bright and welcoming foyer leads to a private study or den, and a 2 pc powder bath for guests. The space flows effortlessly into the great room with 10' tray ceilings, gas fireplace, and spacious dining area with a walk-out to the covered 16x14 back porch. The kitchen is a chef's delight, with a large centre island and pantry corner, providing the perfect space for family meals and entertaining. The main floor primary suite is situated at one end of the house, ensuring privacy and separation from the main living space. The adjoining 5 pc ensuite bath with soaker tub and large walk-in closet complete this luxurious retreat. Upstairs you will find 3 additional bedrooms that share a spacious 4 pc bath, and large hall linen closet and a loft space - the ideal spot for bookshelves, a cozy reading chair, or maybe an extra desk for a quiet homework zone. The laundry room is combined with the mud room, offering a built-in bench, storage and easy access to the double car garage. The unfinished basement is a blank canvas for your imagination - a future rec room for movie nights, additional bathroom, office, or gym and can be finished by the builder if desired. Completing this thoughtfully crafted home are engineered hardwood and ceramic tile floors, quartz countertops, stylish light fixtures and designer touches throughout, as well as concrete driveway, walkway and sodded yard. (id:60626)
RE/MAX Land Exchange Ltd.
34193 Hartman Avenue
Mission, British Columbia
Stunning and Secluded 3.97-acre property, accessed via a private panhandle driveway, situated in the heart of Mission. Nestled amid natural beauty with breathtaking mountain views, lush greenery, this land presents the perfect canvas for your vision.This spacious property offers endless possibilities for anyone looking to Build their Dream Home in a serene, natural setting. Situated in a peaceful, family-friendly neighborhood, this lot boasts easy access to local amenities, schools, parks, and transportation. Don't miss out on this rare opportunity to own a piece of land in one of Mission's most sought-after areas. (id:60626)
Exp Realty Of Canada
3708 680 Quayside Drive
New Westminster, British Columbia
PRICED TO SELL! WATERFRONT! at Quayside New West, presents an unparalleled opportunity to experience refined living, showcasing amazing design and top tier materials throughout. Brand-new luxury condo at Pier West by BOSA! Amazing unobstructed view of River , mountain, & Alex Fraser Bridge, this corner unit offers 2 separate bdrm, 2 full bath & Den (could be 3rd bdrm for kid), spacious and functional open concept living room and dining room, Modern kitchen and baths, featuring quartz island and waterfall countertops, premium Bosch appliances, gas range, and double-door fridge ,soft-close cabinetry, A/C, half covered balcony. 1 parking with EV charger and private storage behin parking. A perfect place for living and enjoying morning coffee or evening cocktails. Open house Nov 09 (Sun) 2-4 pm. (id:60626)
Luxmore Realty
32955 Malahat Place
Abbotsford, British Columbia
Wellcome to completley renovated beautifully maintained 6-bedroom, 4 bathroom home offers the perfect blend of comfort and functionality. Boasting a spacious and thoughtfully designed layout. The main floor features 3 bright and generously sized bedrooms, creating a warm and inviting space for everyday living. The open-concept living and dining areas are flooded with natural light, making it perfect for gatherings and relaxation.The lower level is a standout feature, offering tons of rental potential.Must see!!!Book your showing. (id:60626)
Century 21 Coastal Realty Ltd.
707 180 St Sw
Edmonton, Alberta
Huge Corner lot. Custom built 2-storey house with driveway access from Two sides. Huge size exposed driveway. Custom landscaping with fountain. Fully fenced. Triple car heated garage is painted and epoxy flooring. Second kitchen in the garage with sink and oven. Exterior comes with Acrylic stucco and stone. 2 Bedroom legal suite with separate Entrance and separate Laundry. Main floor offers you 48 x 48 inch tiles with in-floor heat, Second floor and stairs with hardwood flooring and carpet in bedrooms. Main floor comes with huge size family room with high ceiling. Custom kitchen cabinets with walk through pantry. Huge size island with pendant lights. Second floor has 4 bedrooms and bonus room with computer desk and cupboards. Custom build end tables in all the bedrooms. Huge size master bedroom with custom shower and custom jacuzzi. Heated tiles in the master bath and custom cabinets in closet. 9 ft high floors with 8 ft doors. Glass railings. All the the bathrooms comes with Custom Showers with tiles... (id:60626)
Century 21 Signature Realty
1805 Ashton Station Road
Ottawa, Ontario
Welcome to this beautifully finished, move-in-ready home located in the charming community of Ashton. This 2,500 sq. ft. bungalow features 3 bedrooms, 2.5 bathrooms, and a dedicated office, perfect for remote work or study. The open-concept layout includes a modern kitchen that flows seamlessly into the bright and inviting living area, ideal for both relaxing and entertaining. The kitchen showcases Laurysen custom cabinetry, quartz countertops, a large island, and high-end appliances. The spacious master bedroom features a coffered ceiling, an sizeable walk-in closet and a stunning ensuite complete with a large custom standalone shower and a relaxing free-standing tub, perfect for unwinding after a long day. With top-quality finishes throughout and thoughtful design, this home offers comfort, style, and functionality in a peaceful, family-friendly setting. Inside, the home showcases 3/4 inch engineered hardwood flooring throughout, while a beautifully crafted custom hardwood staircase adds to its refined character. Comfort is maintained year-round with an energy-efficient heat pump providing both heating and cooling. Situated on a 2-acre lot, the property includes a fully finished and insulated 3 car garage equipped with an EV plug-in, offering ample space for parking, storage, or a workshop. Outdoor living is just as inviting, with a covered deck and interlock patio, ideal for summer barbecues, morning coffee, or peaceful evenings under the stars. The remainder of the expansive lot is fully covered with lush grass, providing plenty of space for outdoor activities or future landscaping. The front of the home is beautifully finished with full stonework, offering timeless curb appeal, while the remaining exterior is clad in insulated composite siding which provides long-lasting durability and enhanced energy efficiency without the need for upkeep. The basement features rough-in plumbing, framing and electrical for future use. (id:60626)
Grape Vine Realty Inc.
14131 Little Lake Road
Cramahe, Ontario
Exceptional New Build Opportunity 1871 Sq Ft Bungalow. Welcome to a rare chance to own a brand new, beautifully crafted bungalow by trusted local builder, Fidelity Homes. This 1871 sq ft home offers an ideal blend of comfort, style, and flexibility, move forward with the existing plan or fully customize the layout and finishes to reflect your personal vision. The proposed design features 3 spacious bedrooms and 2 bathrooms, with an airy open-concept kitchen, dining, and great room complete with a cozy fireplace perfect for everyday living or hosting guests. High-quality finishes include luxury vinyl plank flooring, designer light fixtures, quartz countertops, and custom cabinetry throughout the kitchen and bathrooms. Thoughtfully designed for functionality and ease, this home includes main floor laundry, a large covered front porch, and a generous back deck for outdoor living. Covered by a 7-year Tarion warranty and built with integrity by Fidelity Homes, this property is a true standout. Design as planned or customize every detail your perfect home starts here. (id:60626)
Royal LePage Proalliance Realty
3346 Palgrave Road
Mississauga, Ontario
Immaculate Detached Home Just Minutes from Downtown Mississauga & Square One! This beautifully maintained 3-bedroom, 3 bathroom home features a spacious above-grade family room. Enjoy a private backyard retreat ideal for entertaining friends and family. Located in a desirable, family-friendly neighbourhood just a 6-minute drive to Square One Shopping Centre. Close to top-rated Catholic and Public schools, hospitals, parks, and offers quick access to Hwy 403, public transit, and GO Transit. The garage is equipped with a 220V outlet for effortless electric vehicle charging. A perfect home in a prime location move-in ready! (id:60626)
Sam Mcdadi Real Estate Inc.
23 Gore Street E
Perth, Ontario
STONE 7-UNIT IN THE HEART OF ALL THE ACTIVITIES IN HISTORIC CENTRAL DOWNTOWN PERTH,HIGH VISIBILITY & HIGH TRAFFIC LOCATION IN A HIGH TRAFFIC HERITAGE TOURIST TOWN,4 APTS & 3 RETAIL STREET LEVEL SPACES, 1 BLOCK TO THE TAY CANAL WHICH FLOWS INTO THE WORLD HERITAGE SITE RIDEAU CANAL,2 BLOCKS TO STEWART PARK THE WEDDING CAPITAL PARK OF ONTARIO WITH A MULTITUDE OF YEARLY FESTIVALS,TREMENDOUS UPSIDE POTENTIAL IN THE RENTAL INCOME WITH THE APTS BEING GROSSLY UNDER RENTED,CLOSE TO THE OLDEST GOLF COURSE IN CANADA-THE LINKS O TAY GOLF COURSE,2 BLOCKS TO THE BEST WESTERN HOTEL,LARGE UNITS WITH UNIQUE LAYOUTS, VERY HIGH WALKSCORE BEING CLOSE TO ALL THE AMENITIES LIKE RETAIL STORES & RESTAURANTS & BANKS,PERTH ALSO HAS ONE OF THE BEST HOSPITALS IN ONTARIO LOCATED A FEW BLOCKS FROM THE DOWNTOWN,40% OF PERTH RESIDENTS ARE RETIRED & THESE RETIREES MAKE EXCELLENT TENANTS. (id:60626)
RE/MAX Hallmark Realty Group
33 15030 28 Avenue
Surrey, British Columbia
Modern 4-Bed, 4-Bath Townhome at The Oak, South Surrey. This stunning 4-bed, 4-bath townhome at The Oak offers nearly 2,000?sq?ft of bright, modern living in the heart of South Surrey. Featuring open design, gas cooking, sleek finishes, and a luxurious primary suite with 12-ft ceilings and spa-inspired ensuite. Full Bathroom on the 1st floor, double garage, A/C, on-demand hot water, EV-ready outlets. The Oak includes family-friendly amenities like a clubhouse, gym, and playground. Walk to Sunnyside Elementary and drive minutes to top-rated Semiahmoo Secondary and Southridge School. Beaches, parks, Grandview shops, and dining options-from Tap & Barrel to The Keg-are just around the corner. A perfect blend of simplicity, style, and convenience, ideal for growing family or professional. (id:60626)
Stonehaus Realty Corp.
4367 Kerry Drive
Burlington, Ontario
Discover the charm and versatility of this spacious 3+1 bedroom, 2 bathroom detached home on a sprawling corner lot. This charming 4-level side-split has been lovingly maintained and offers both functionality and opportunity in every corner.The property boasts stunning landscaping and a generous 2-car garage, along with a separate side entrance offering flexibility and potential for a variety of uses. With an unfinished basement ready for your creative touch, this home presents an excellent opportunity to make it your own.Short walking distance from Nelson park which offers abundance of activities as swimming pool, splash pads, children's playground, skateboard park and sports fields, The landmark Paletta Lakefront Park and Mansion as well top rated elementary and secondary schools. Don't miss out on this unique property in a desirable neighborhood! (id:60626)
Property.ca Inc.

