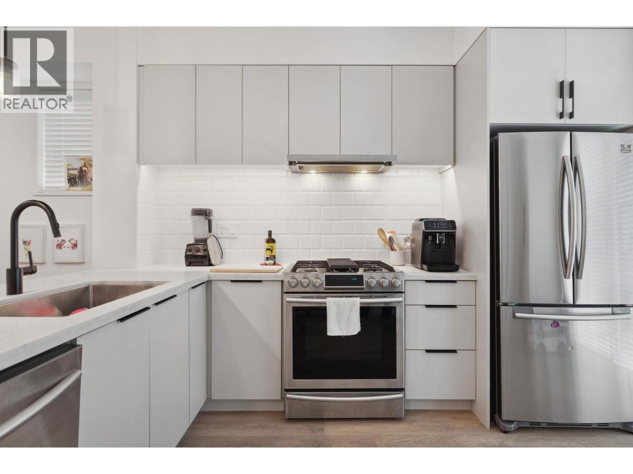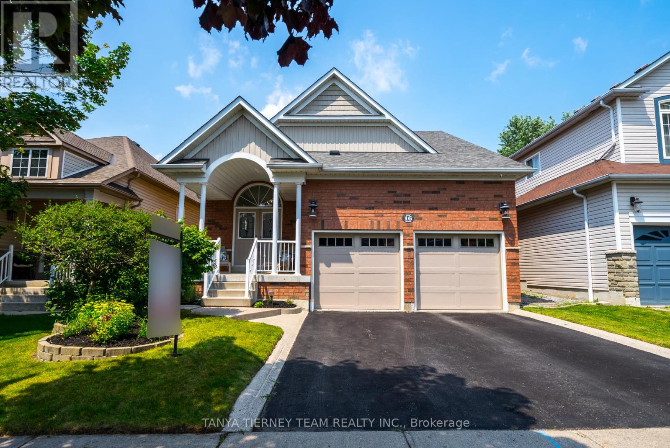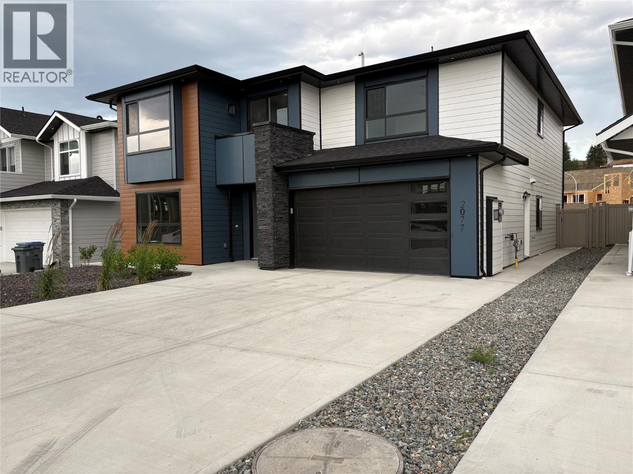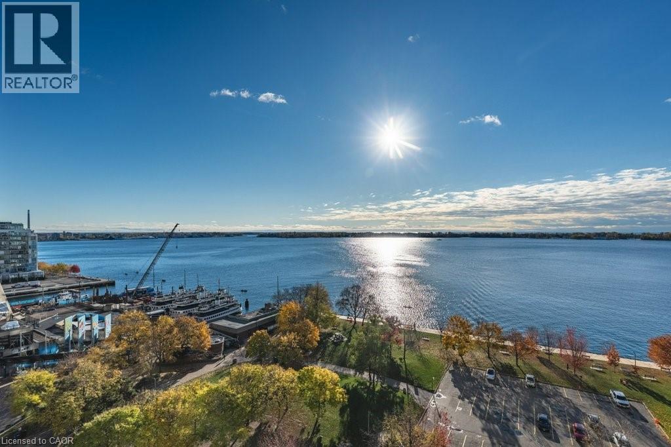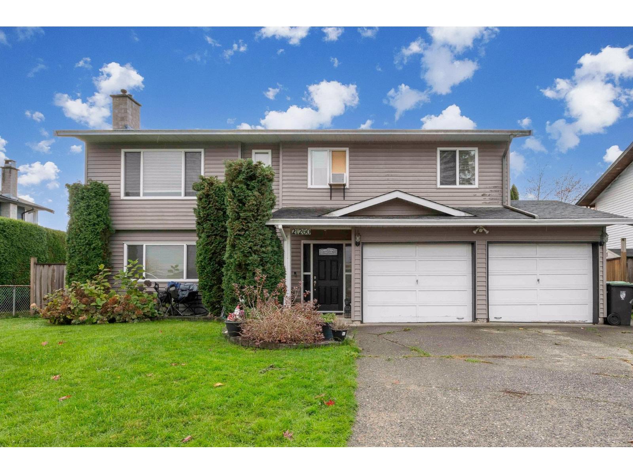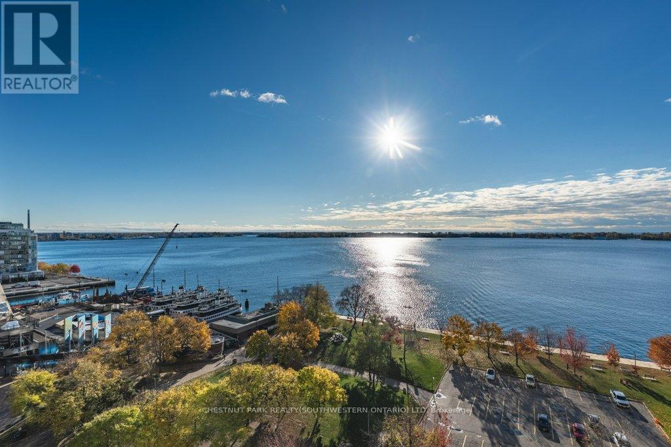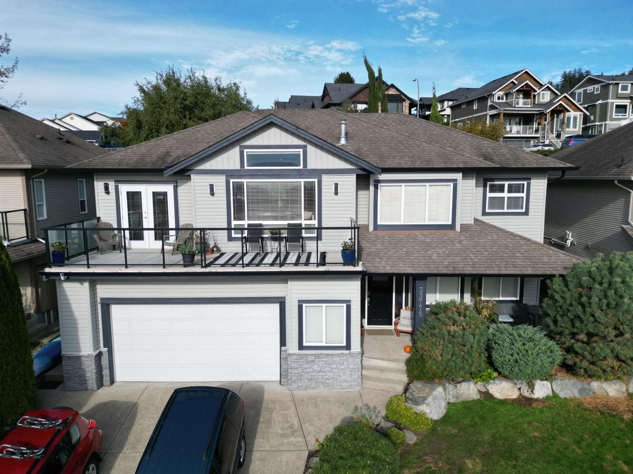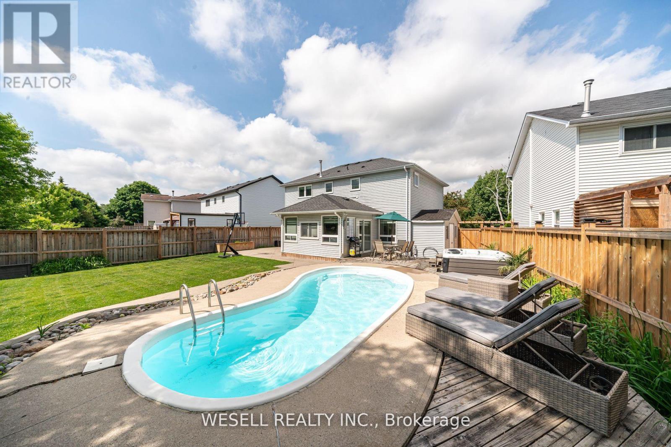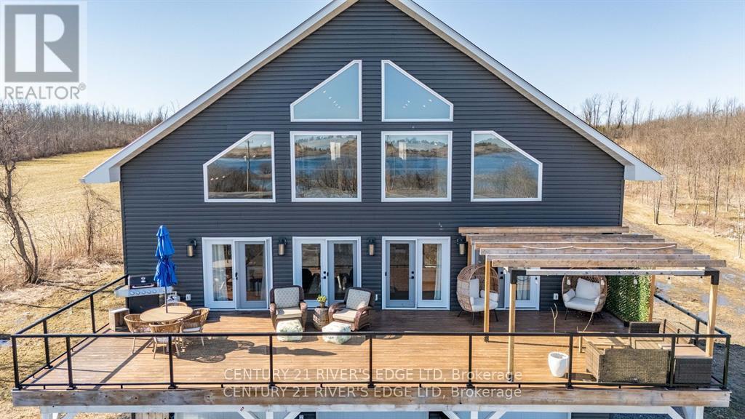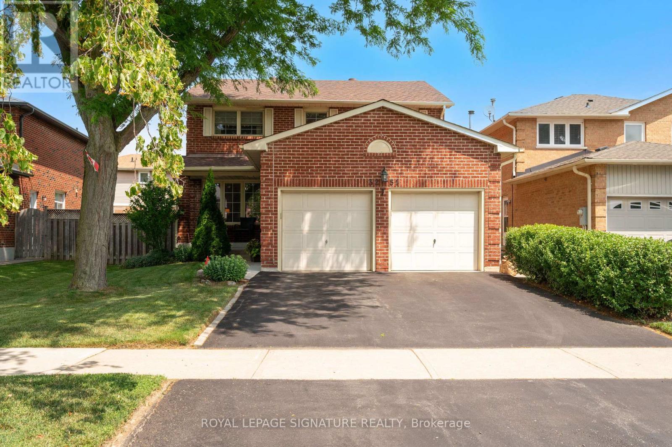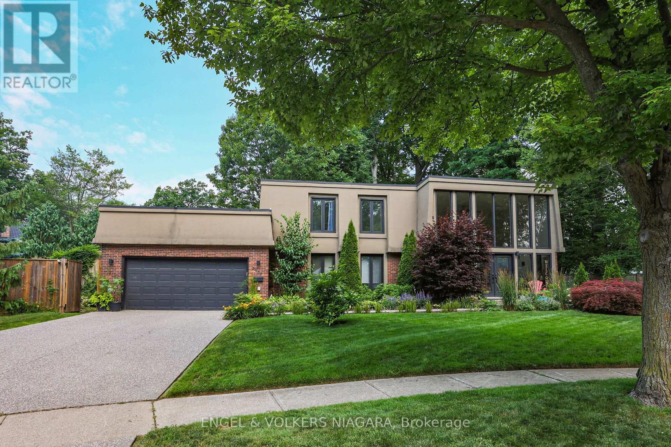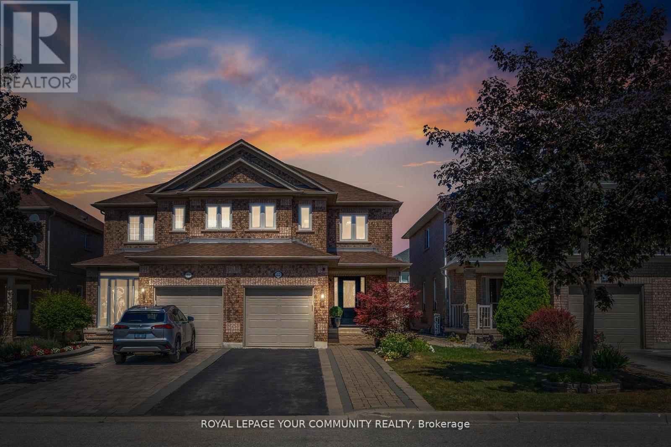601 3021 St George Street
Port Moody, British Columbia
STUNNING MODERN 3-BEDROOM END UNIT at The George by Marcon! Bright and beautifully designed, this 1,366 square ft townhome offers open-concept living with soaring ceilings, a chef-inspired kitchen with gas range, quartz counters, built-in microwave, and spacious dining and living areas. Enjoy a private fenced yard, balcony, and oversized tandem garage with EV charging and custom storage. The primary suite features a walk-in closet and elegant ensuite. Smart upgrades include a custom pantry, thermostats, keyless entry, alarm, and full security cameras. Air con can be added with approval. Just minutes to Moody Centre SkyTrain, West Coast Express, parks, schools, Rocky Point, and Port Moody's breweries! (id:60626)
Stilhavn Real Estate Services
16 Cody Avenue
Whitby, Ontario
Welcome to this stunning 3+1 bedroom Meadowcrest Model by Melody Homes! This all-brick family home offers a bright and inviting foyer with soaring 11-ft ceilings leading to the sun-filled formal living and dining rooms, both finished with gleaming hardwood floors including stairs with wrought iron spindles. The open-concept design continues into the updated (2024) kitchen, featuring a stylish custom backsplash, abundant counter and cabinet space, ceramic floors, and a generous breakfast area with walk-out to the fully fenced backyard-complete with lush gardens and a handy storage shed. The fully finished basement provides plenty of room to grow, showcasing large above-grade windows, pot lighting, a cozy gas fireplace, a 2-pc bath, games room with recently re-covered pool table, playroom, office with french doors, and ample storage space. Upstairs, the spacious primary retreat offers a spa-like 4-pc ensuite with soaker tub and his-and-hers closets. The updated main bath includes heated floors for added comfort. Pride of ownership is evident throughout! Ideally located steps from top-rated schools, parks, downtown Brooklin shops, and offering quick 407/412 access for easy commuting! (id:60626)
Tanya Tierney Team Realty Inc.
2077 Linfield Drive
Kamloops, British Columbia
Welcome to this exceptional brand New Multi-Generational Home! This thoughtfully designed property offers the perfect solution for families seeking space, comfort, and versatility. Step into an elegant foyer that leads to an expansive upper level where a gourmet chef’s kitchen with a large island and quartz countertops anchors a sophisticated open-concept space that includes both a cozy family room and a formal living room. With 6 bedrooms + den and 4 bathrooms and 3,442 sq. ft. plus 432 sq. ft. double car garage, and featuring two finished slab-on-grade basement suites , this home is ideal for multi-generational living, allowing for privacy and independence while still being close to loved ones. Enjoy the outdoors from two spacious balconies, perfect for relaxing and taking in the views of the surrounding area. Located in a desirable neighborhood with easy access to schools, parks, shopping, and transit, this home truly offers everything you need for today’s lifestyle. Don't miss out on this incredible opportunity – book your private showing today! GST applicable. (id:60626)
Real Broker B.c. Ltd
33 Harbour Square Unit# 1416
Toronto, Ontario
Experience luxurious waterfront living with a stunning two-storey lake view from every window. This bright and spacious suite offers an open-concept layout, showcasing a modern white kitchen complete with all appliances and ample storage. Enjoy the convenience of two washrooms, ensuite laundry, and thoughtful built-ins that maximize space and functionality. The living area is perfect for relaxing or entertaining while taking in the breathtaking, unobstructed views of Lake Ontario. Situated in one of Toronto’s most sought-after waterfront residences, you’ll enjoy access to top-tier amenities including a spectacular rooftop pool with BBQ terrace, a fully equipped fitness centre, squash court, guest suites, and complimentary shuttle service. This is a truly exceptional place to call home. Don’t miss this opportunity to live by the water with spectacular views and everything downtown Toronto has to offer right at your doorstep! (id:60626)
Chestnut Park Realty Southwestern Ontario Limited
Chestnut Park Realty Southwestern Ontario Ltd.
21260 95 Avenue
Langley, British Columbia
Well maintained 5 bed, 3 bath basement-entry home in the heart of Walnut Grove. Enjoy mountain views, a private flat yard, and two cozy gas fireplaces. Bright kitchen with stainless appliances and access to a covered deck for year-round use. Primary bedroom features a 3 pc ensuite. Fully finished lower level with separate entry, perfect for extended family. Quiet street walking distance to West Langley Elementary and close to parks, trails, and the Walnut Grove Community Centre. Quick access to Hwy 1, Golden Ears Bridge, and Carvolth Exchange. This is a great neighbourhood to raise your family in. (id:60626)
Century 21 Creekside Realty Ltd.
1416 - 33 Harbour Square
Toronto, Ontario
Experience luxurious waterfront living with a stunning two-storey lake view from every window. This bright and spacious suite offers an open-concept layout, showcasing a modern white kitchen complete with all appliances and ample storage.Enjoy the convenience of two washrooms, ensuite laundry, and thoughtful built-ins that maximize space and functionality. The living area is perfect for relaxing or entertaining while taking in the breathtaking views of Lake Ontario.Situated in one of Toronto's most sought-after waterfront residences, you'll enjoy access to top-tier amenities including a spectacular rooftop pool with BBQ terrace, a fully equipped fitness centre, squash court, guest suites, and complimentary shuttle service. This is a truly exceptional place to call home.Don't miss this opportunity to live by the water with spectacular views and everything downtown Toronto has to offer right at your doorstep! (id:60626)
Chestnut Park Realty(Southwestern Ontario) Ltd
33775 Grewall Crescent
Mission, British Columbia
This 3-bed plus den, 3-bath home radiates island vibes, perched high above Grewal Cres. with sweeping views that make every day feel like a retreat. The open-concept layout, vaulted ceilings, and sun-filled spaces create a breezy, treehouse-like atmosphere. The main level features hardwood and heated tile in the kitchen, while the dining area opens to a large deck with 180° panoramic views, perfect for relaxing and watching the world go by. Upstairs, you'll find two bedrooms, including a hotel-inspired primary with a spa-like ensuite and heated floors. Downstairs offers a versatile den that could double as an extra bedroom, plus a bright one-bed self-contained suite. The tropical charm continues outdoors with lush landscaping and an upper deck designed for soaking in more of those views!!! (id:60626)
Top Producers Realty Ltd.
1879 Ashwood Avenue
Innisfil, Ontario
Welcome to your dream home! Nestled on a oversized lot in a desirable Innisfil neighbourhood, steps to elementary and high schools this beautifully upgraded 3-bedroom detached home offers the perfect blend of style, space, and functionality inside and out. Step inside to discover a chef-inspired kitchen featuring an impressive 11-foot custom island with built-in microwave, premium finishes, and a custom walk-through pantry complete with a coffee bar - perfect for morning routines and entertaining alike. The main floor boasts elegant custom built-in cabinetry in both the living room and mud room, adding smart storage and timeless charm. Upstairs, enjoy the convenience of second-floor laundry and three generously sized bedrooms, ideal for families or guests. Primary bedroom includes a custom walk in closet with ample storage.The fully finished basement offers versatile living with a spacious recreation room, dedicated office, gym (convertible to a 4th bedroom), additional bathroom, and ample storage space perfect for growing families or work-from-home needs. Outside, your personal retreat awaits. The backyard oasis is a true showstopper with a heated saltwater pool, relaxing hot tub, mature landscaping, fire pit, and space to entertain or unwind in total privacy. Just minutes to Lake Simcoe and private beaches! Don't miss your chance to own this rare gem in Innisfil where luxury meets lifestyle! Book your private showing today and experience the magic of this one-of-a-kind home! (id:60626)
Wesell Realty Inc.
Real Broker Ontario Ltd.
10115 County Rd 2 Road
South Dundas, Ontario
Discover your dream home in this 2600+ sqft home, perfectly situated on 4 sprawling acres with breathtaking views of the St. Lawrence River. This modern home combines elegance with functionality. Open concept floor plan that seamlessly connects the living, dining and kitchen areas creating an inviting atmosphere ideal for gatherings. Impressive 25 foot cathedral ceilings and very large windows that enhance the sense of space and light. Luxurious master suite with panoramic views and ensuite bathroom. Attached is a 1700 sqft 3 bay garage with in-floor heating ensuring warmth during the winter months. Whether you are enjoying the sunrise on the 16ftx44ft front deck or hosting friends and family, this property offers the best of both worlds. (id:60626)
Century 21 River's Edge Ltd
3251 Galbraith Drive
Mississauga, Ontario
This inviting and well-cared-for detached home offers comfort and warmth throughout. Nestled in one of Mississaugas most desirable neighborhoods. Erin Mills is known for its tree-lined streets, top-rated schools, and true sense of community. Pride of ownership shines throughout this spacious and welcoming home, ideal for growing families or those seeking comfort and convenience. Discover a well-maintained interior, generous living space, including 4 versatile bedroom spaces that can be tailored to fit your lifestyle. Cooking becomes a relaxing experience in your well-equipped kitchen, where natural light pours in and you can gaze out at the vibrant flowers blooming in your backyard. The elegant dining room provides the perfect setting for hosting family gatherings and memorable dinner parties, where laughter and conversation flow effortlessly. Step outside to your covered front porch, an ideal spot to unwind or enjoy evening breezes, rain or shine. This seamless blend of indoor comfort and outdoor charm makes entertaining and everyday living truly special. Enjoy the convenience of direct garage access that leads right into the home, making unloading groceries or coming in from the car effortless especially during the winter months. The laundry room offers convenient outdoor access, perfect for a functional mudroom space. This home offers unparalleled access to everything you need for modern living. Just minutes from Highways 403 and 407, you're perfectly positioned for easy commutes and weekend getaways. Enjoy the convenience of Erin Mills Town Centre nearby, along with a variety of top-rated restaurants, grocery stores, and essential services. Families will appreciate the close proximity to highly regarded schools, parks, scenic trails, and vibrant community centers. Plus, major retailers like Costco and Walmart are just around the corner, making errands quick and effortless. Erin Mills is the perfect balance of convenience, community, and lifestyle. (id:60626)
Royal LePage Signature Realty
2459 Noella Crescent
Niagara Falls, Ontario
Welcome to the highly desired North end in Rolla Woods sitting on the border of Niagara Falls and Niagara on the Lake Wine Country in a quiet mature Cul-de-Sac. Walking into this home's foyer is breathtaking with the floor to ceiling windows and a winding staircase, natural light emanates and gives life throughout this entire home. This one off contemporary home design sits on a large natural wooded lot not found in many new subdivisions, giving off vibes of small town life with a cottage country feel in an upscale neighbourhood. This beautifully updated 3-bedroom, 3-bathroom home has a very spacious and sprawling open concept on the main floor with amazing light and 360 degree views of the pool area and backyard while offering a blend of functionality, comfort and style throughout. On the main floor you will discover 20 foot vaulted ceilings with a warm and inviting calm interior. The heart of the home features a rare fully functional granite wood-burning fireplace surrounded by the spacious main floor living room, perfect for entertaining and relaxing. Upstairs, you'll find three generously sized bedrooms, including a serene primary suite with direct access to the main bath with a gorgeous new large walk-in rain shower. Set in a parklike setting is your private and quiet backyard oasis, almost cottage like, complete with an on-ground pool surrounded by a custom wood deck, ideal for summer entertaining or simply unwinding peacefully.The downstairs has been 100 % completely renovated with a seated wet bar and a cozy gas fireplace, a kids play room or extra storage area and an additional 3rd bathroom with a walk-in shower. The double garage offers plenty of storage and,with 2 points of entry into the home, one being a very generous mud room for extra space and storage that connects directly to the kitchen which can also act as a large pantry.Don't miss this opportunity to own a move-in ready home in the soughtafter North end of Niagara Falls and Wine country.NEW ROOF (id:60626)
Engel & Volkers Niagara
57 Deepsprings Crescent
Vaughan, Ontario
Welcome to this stunning 4-bedroom, 4-bathroom semi-detached home in the highly sought-after Vellore Village community! Perfectly located just minutes from Highway 400 and all major amenities including Fortinos, Cortellucci Vaughan Hospital, Canadas Wonderland, schools, parks, pharmacies, grocery stores, and convenient transportation. This bright and open home features a spacious layout ideal for growing families, with a beautifully finished basement offering plenty of space to relax, play, and entertain. The front yard is fully landscaped with great curb appeal, while the backyard is thoughtfully designed to create the perfect space for outdoor gatherings, gardening, or quiet enjoyment. A rare opportunity to enjoy comfort, convenience, and community living in one of Vaughan's most desirable neighbourhoods! (id:60626)
Royal LePage Your Community Realty

