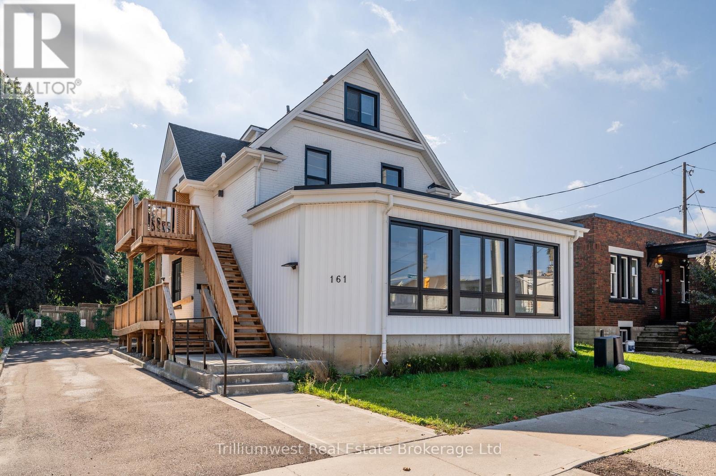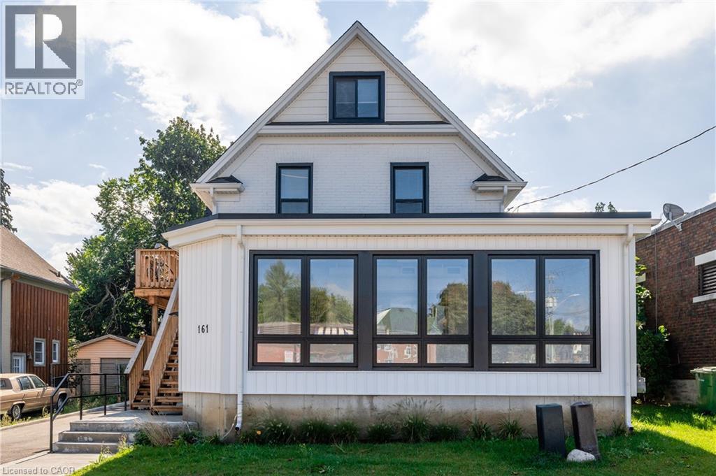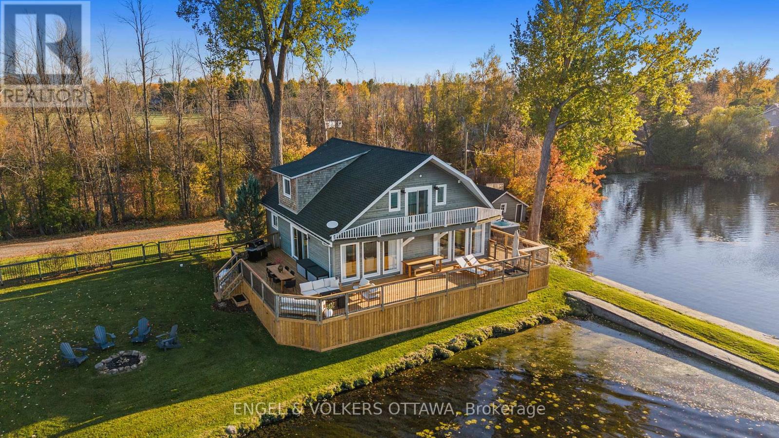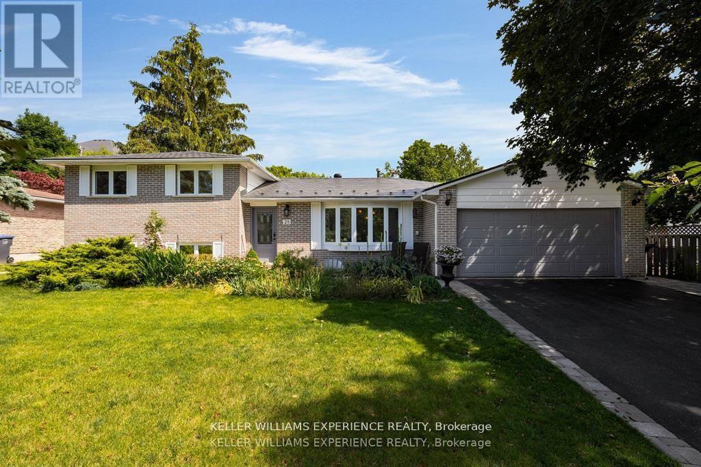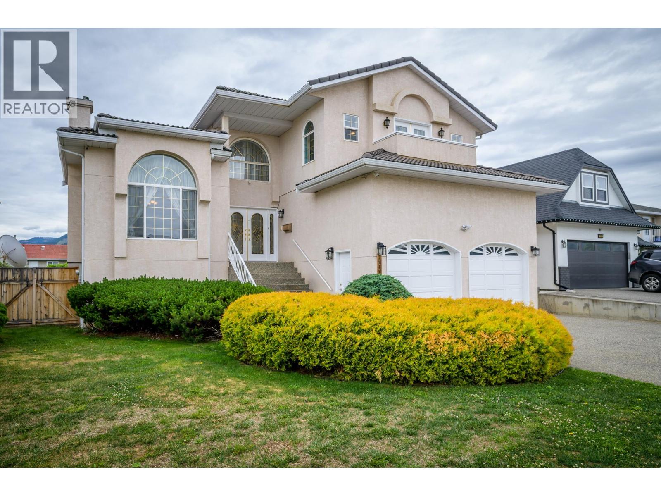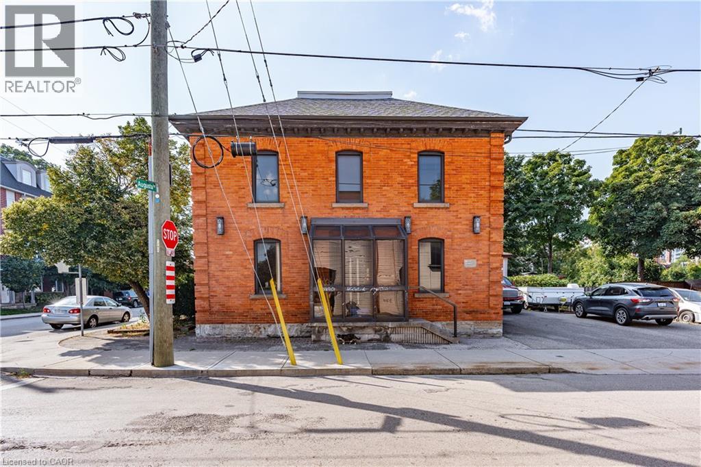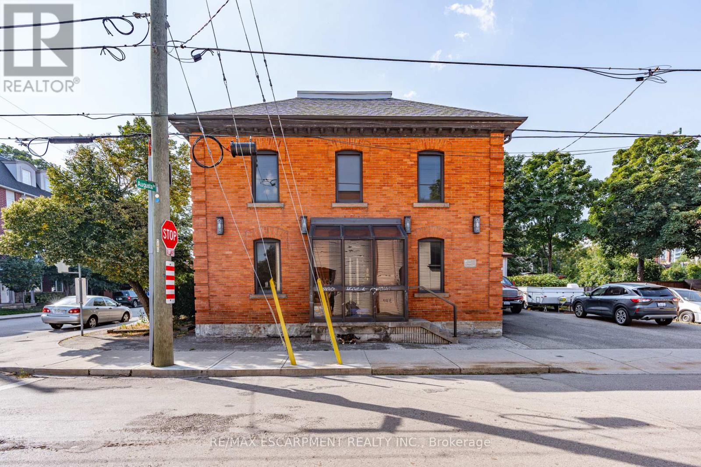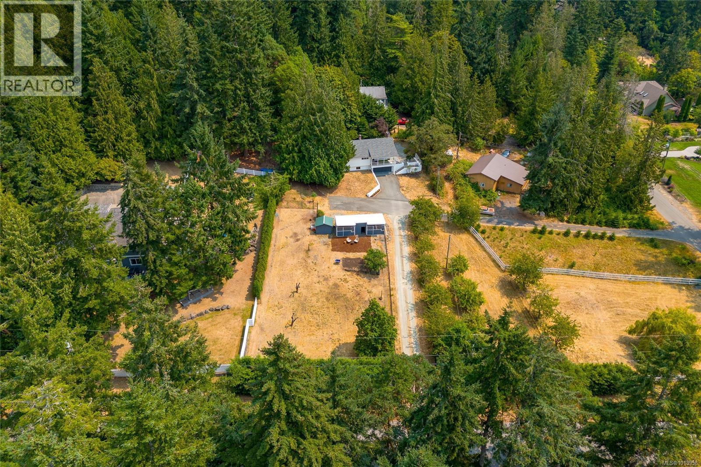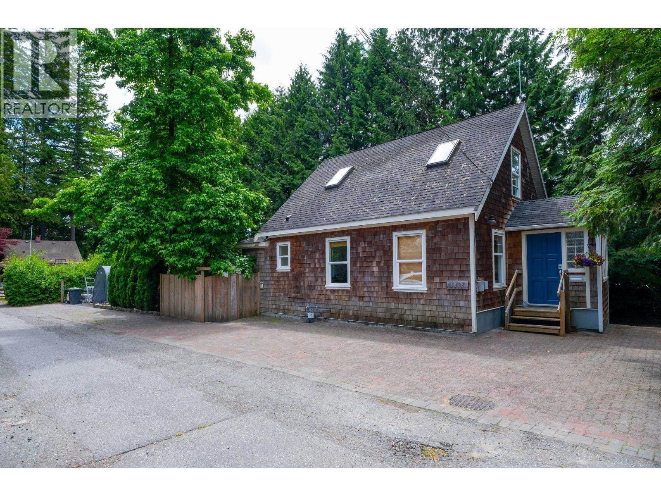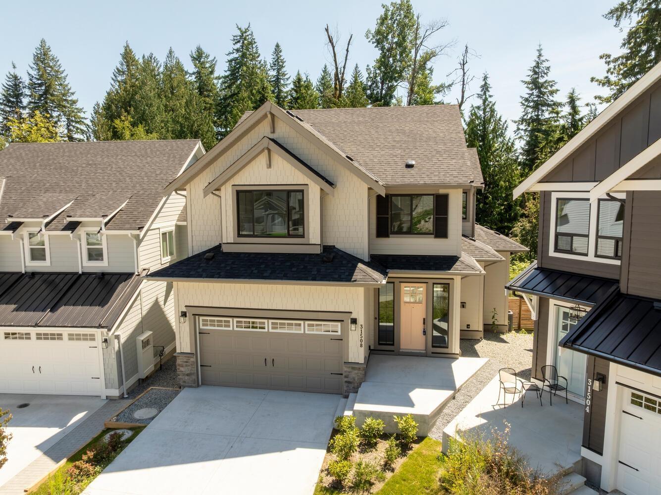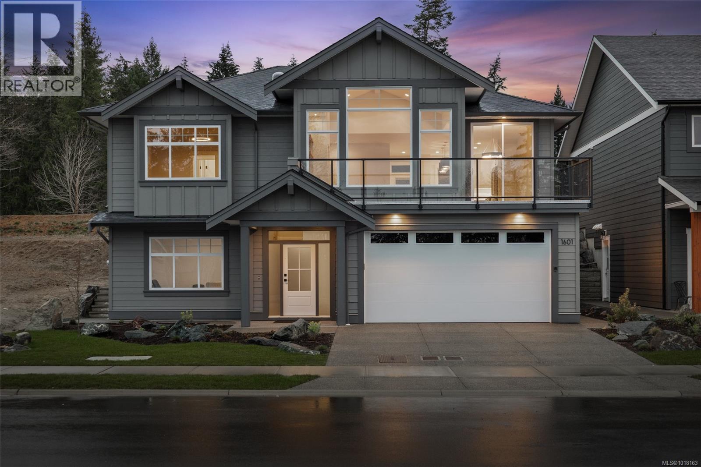161 Victoria Street S
Kitchener, Ontario
Discover an exceptional opportunity in the heart of downtown Kitchener. This fully redeveloped mixed-use property blends modern functionality with timeless character, offering the perfect setup to live, work, or invest. Once a traditional duplex, the building has been completely reimagined from the ground up with professional oversight and city approvals. The result is a bright, contemporary space featuring two levels of commercial use and a stunning two-storey residential loft above-ideal for an owner-occupier or as a fully leased investment. Located along one of the city's fastest-developing corridors, 161 Victoria Street South is surrounded by major new developments including One Victoria, Garment Street, The Glovebox and One Hundred Condos. With thousands of residents and professionals within walking distance, excellent transit connections, and steady year-round foot traffic, this location positions any business-or future redevelopment-for long-term success. Whether you're seeking a live/work lifestyle, steady rental income, or a strategic hold in a rapidly growing area, this property checks every box. Thoughtful design, strong curb appeal, and an unbeatable downtown address make 161 Victoria Street South a standout investment in one of Canada's most dynamic markets. Don't miss your chance to own a turn-key building with exceptional flexibility and future potential-schedule your viewing today. (id:60626)
Trilliumwest Real Estate Brokerage Ltd
161 Victoria Street S
Kitchener, Ontario
Discover an exceptional opportunity in the heart of downtown Kitchener. This fully redeveloped mixed-use property blends modern functionality with timeless character, offering the perfect setup to live, work, or invest. Once a traditional duplex, the building has been completely reimagined from the ground up with professional oversight and city approvals. The result is a bright, contemporary space featuring two levels of commercial use and a stunning two-storey residential loft above—ideal for an owner-occupier or as a fully leased investment. Located along one of the city’s fastest-developing corridors, 161 Victoria Street South is surrounded by major new developments including One Victoria, Garment Street, The Glovebox and One Hundred Condos. With thousands of residents and professionals within walking distance, excellent transit connections, and steady year-round foot traffic, this location positions any business—or future redevelopment—for long-term success. Whether you’re seeking a live/work lifestyle, steady rental income, or a strategic hold in a rapidly growing area, this property checks every box. Thoughtful design, strong curb appeal, and an unbeatable downtown address make 161 Victoria Street South a standout investment in one of Canada’s most dynamic markets. Don’t miss your chance to own a turn-key building with exceptional flexibility and future potential—schedule your viewing today. (id:60626)
Trilliumwest Real Estate Brokerage
3882 Lannin Lane
North Grenville, Ontario
The Pier House - designer waterfront living on the Rideau River. This 4-bedroom retreat offers nearly 200 ft of pristine shoreline along the Long Reach, 30km of lock-free boating, with sunset views across the water toward Baxter Conservation Area. Elevated by luxury finishes and extensive updates, the home features a striking great room with floor-to-ceiling windows, custom built-ins, and a modern fireplace. The kitchen blends walnut butcherblock counters and a quartz island for a warm, modern aesthetic. A major renovation in 2022 introduced engineered hardwood throughout, new trim, doors, and a fully redesigned primary suite with spa-inspired ensuite and walk-in closet. Roof(2024), decking(2025), and front door(2024) all recently replaced; new hot tub (2025) with warranty. Updated electrical and advanced RO + UV water purification systems ensure turnkey peace of mind. The home's expansive wrap-around deck provides the ultimate outdoor living experience, thoughtfully designed with multiple zones for relaxing and entertaining - from casual lounging and dining areas to a dedicated BBQ space. A built-in wood bar with high stools adds a resort-like touch, perfect for enjoying evening drinks overlooking the water. Easy boating with a private boathouse, and in winter, enjoy skating, cross-country skiing, and snowmobiling right from your shoreline. Conveniently located with quick access to Highway 416 - just 30 minutes to downtown Ottawa, 15 minutes to Manotick, and 10 minutes to Kemptville. (id:60626)
Engel & Volkers Ottawa
28 Larry Street
Caledon, Ontario
Welcome to a home where comfort, style, and family living meet in the heart of Caledon East. This beautiful property is surrounded by scenic walking trails, sought after schools, friendly shops, and a brand-new recreation centre everything your family needs just minutes from your door. Inside, the renovated kitchen is the heart of the home, with custom cabinetry, high-end appliances, and a bright eat-in area perfect for busy breakfasts or cozy dinners. The layout flows into a formal dining room and spacious living areas, creating the perfect setting for family gatherings, game nights, and quiet evenings in. Step outside to your own private backyard retreat, complete with a heated in-ground pool, diving board, natural stone patio, and professionally landscaped gardens. Whether its a summer barbecue, a pool party with friends, or simply relaxing under the lights in the evening, this space is made for making memories. Upstairs, you'll find three comfortable bedrooms, while the lower level offers a private suite, spa-like bathroom, and a media room ready for movie nights. With thoughtful upgrades throughout including a lifetime metal roof, modern HVAC, tankless water heater, and EV-ready 200 amp panel this home blends everyday practicality with the kind of features you'll love for years to come. Move-in ready and perfectly located, its the kind of home where your family can truly grow. (id:60626)
Keller Williams Experience Realty
1120 14th Street
Kamloops, British Columbia
Welcome to 1120 14th Street—an expansive 8-bedroom, 7-bathroom home in a prime Brocklehurst location. Sitting on a 58.99 x 132.05 Ft lot with nearly 5,000 sq.ft. of living space, this property offers exceptional flexibility for large families or those needing space to grow. The main floor features a grand entry with soaring ceilings, oversized rooms, and newer hardwood flooring. A covered back deck overlooks the fully fenced yard—perfect for outdoor living. The basement includes a large rec room plus a bright 2-bedroom basement suite with high ceilings, a separate entrance, and is currently rented. Additional highlights include a tile roof, generous layout, and unbeatable proximity to schools, transit, shopping, and recreation. (id:60626)
Century 21 Assurance Realty Ltd.
120 Catharine Street S
Hamilton, Ontario
OFFICE opportunity in Hamilton’s Corktown. Corner location, lots of parking, 10+ offices, kitchen & 2 bathrooms. This mixed-use property on Augusta Street is zoned E-3 (High Density Multiple Dwellings), offering incredible potential for future development or redevelopment. Take advantage of this prime location and strong zoning flexibility — build new, expand, or continue to use the existing office building. The current building can also be leased to generate income while you plan your next project. A rare chance to secure a property in one of Hamilton’s most vibrant, fast-growing communities, steps from downtown, transit, restaurants, and amenities. (id:60626)
RE/MAX Escarpment Realty Inc.
120 Catharine Street S
Hamilton, Ontario
Attention Builders, Developers, and Investors! An exceptional opportunity awaits in the heart of Hamilton's sought-after Corktown neighbourhood. This mixed-use property on Augusta Street is zoned E-3 (High Density Multiple Dwellings), offering incredible potential for future development or redevelopment. Take advantage of this prime location and strong zoning flexibility - build new, expand, or continue to use the existing office building as is. The current building can also be leased to generate income while you plan your next project. A rare chance to secure a property in one of Hamilton's most vibrant, fast-growing communities, steps from downtown, transit, restaurants, and amenities. (id:60626)
RE/MAX Escarpment Realty Inc.
11255 Nitinat Rd
North Saanich, British Columbia
Welcome to your own sunny slice of North Saanich paradise—this picturesque and level .99-acre property combines rural charm with modern flexibility, offering a relaxed lifestyle surrounded by farm stands, beaches, and local markets. Thoughtfully set on the lot to enjoy south sun all day and golden west-facing light from the covered front porch, this freshly updated home offers 6 bedrooms and 4 bathrooms across a flexible layout. The main floor features 3 bedrooms, 2 bathrooms, and a welcoming open-concept living and dining area with oak hardwood floors and a cozy wood-burning fireplace—perfect for winter evenings. Downstairs, a private-entry suite with 2 bedrooms and a bathroom provides great versatility for extended family or rental potential. A detached backyard cottage-style suite with bedroom, bathroom, and kitchenette adds even more options—ideal as a guest house, home office, or mortgage helper. Equestrian enthusiasts will appreciate the well-designed two-stall barn with dry hay storage, two fully fenced paddocks, and a dedicated drainage system that keeps the upper paddock dry year-round. A double garage, workshop, two storage sheds, and a fully fenced backyard offer additional space and function. The property is beautifully planted with 16 fruit trees—including cherries, apples, figs, and raspberries—adding to the rural lifestyle charm. Whether you're looking to raise a family, retire, or live with animals at your doorstep, this is the perfect place to call home. All of this, nestled on a quiet no-thru street just minutes from the airport, ferries, Panorama Rec Centre, Victoria, and the vibrant town of Sidney. (id:60626)
Pemberton Holmes Ltd. - Oak Bay
391 Northlake Drive
Waterloo, Ontario
Calling All Nature Lovers! A Rare, Private Retreat Backing Onto Tranquil Forest in Waterloo West! Welcome to your own forest-side oasis! Tucked away in one of Waterloo West’s most sought-after locations, this custom-built sidesplit offers over 4,700 sq ft of beautifully maintained living space—backing directly onto a peaceful, protected forest. Whether you're an outdoor enthusiast, empty nester, busy professional, or someone who simply craves peace and privacy, this property is a true sanctuary. Imagine stepping out to your private, wooded backyard with zero maintenance required—perfect for those who spend summers up north or love connecting with nature year-round. Direct access to nearby trails makes walking, jogging, mountain biking, or cross-country skiing a part of your everyday lifestyle. Lovingly cared for by the original family, the home blends timeless charm with modern comfort in a tranquil, tree-lined setting. Vaulted ceilings, expansive windows, and an open, airy layout create a warm and welcoming atmosphere. Recently painted throughout and featuring brand-new flooring, the home is move-in ready—yet offers room for personal touches and updates. Upstairs, you’ll find four spacious bedrooms, including a serene primary suite with its own private balcony—perfect for your morning coffee or unwinding with treetop views. The cleverly designed walk-up basement, excavated beneath the garage, offers soaring ceilings and oversized windows, creating a bright, flexible space ideal for a home theatre, gym, games room, or private retreat. Step outside to a massive, newly built deck that spans the entire back of the home—an entertainer’s dream and the perfect spot to relax, dine, or simply soak in the sights and sounds of the surrounding forest. This is more than just a home—it’s a rare blend of privacy, space, and unbeatable location. You're just minutes from everything Waterloo has to offer, yet it feels like a world away. (id:60626)
RE/MAX Twin City Realty Inc.
1075 Gladwin Drive
North Vancouver, British Columbia
Charming, private, detached home w lots of room for RV, cars, & boat, for the price of a Townhome! Substantially raised & rebuilt in 2000, this home features 2 beds up and 2 baths (could easily be 3 bdrms). Separate entry unfinished basement boasts 786 SF waiting your ideas for either a potential suite, workshop, storage, & currently features a finished workout/flex space. The well-designed kitchen features S/S appliances with Centre Island thats just steps away to the deck and spacious back yard perfect for BBQ´ing and entertaining! Situated on a 50x117 SF lot in desirable Capilano neighbourhood in catchment for Capilano Elementary Pemberton Heights - close to Murdo-Fraser Pitch & Putt, Edgemont Village, Trails, Parks, Skiing, Recreation, and schools. Open House: Sun Nov 9 3:00 - 4:00 pm. (id:60626)
Oakwyn Realty Ltd.
Sutton Group-West Coast Realty
31508 Mccreath Place
Mission, British Columbia
Step into luxury living at Nelson & Grove, where this beautifully crafted 6-bedroom, 4-bathroom home blends comfort, elegance, and function. Nestled at the end of a quiet cul-de-sac on a rare pie-shaped lot, it backs onto a tranquil greenbelt-offering privacy and peaceful views. Inside, vaulted ceilings, wide plank floors, quartz surfaces, and sleek tile define the space. The chef's kitchen features stainless steel appliances, custom cabinetry, and a large quartz island. Expansive windows flood the home with natural light. Upstairs includes four bedrooms, including a serene primary suite with a spa-style 5-piece ensuite, walk-in shower, heated floors, and generous closet. The bright, walk-out basement offers two more bedrooms, a full bath, and a wet bar-perfect for entertaining! (id:60626)
Top Producers Realty Ltd.
1601 Crown Isle Blvd
Courtenay, British Columbia
With 3,070 sq ft of thoughtfully designed living space, this 5-bed 4-bath, Integra-built home offers the perfect blend of style, comfort & functionality. From the open-concept layout to the high-end finishes throughout, every detail has been carefully considered to meet the needs of modern family living. Whether you're hosting guests, working from home, or just relaxing with loved ones, this spacious and versatile floor plan adapts effortlessly to your lifestyle. Enjoy engineered hardwood, quartz counters, custom soft-close cabinetry, chef's delight kitchen with s/s appliances, vaulted ceiling in Great Room, floating shelves on either side of the tiled gas fireplace as well as hot water on demand for added convenience & efficiency. Good-sized primary with a beautiful 5-piece ensuite. Downstairs you'll find a spacious rec room, two additional bedrooms, two bathrooms, a family room & laundry room. GST applicable (id:60626)
Engel & Volkers Vancouver Island North

