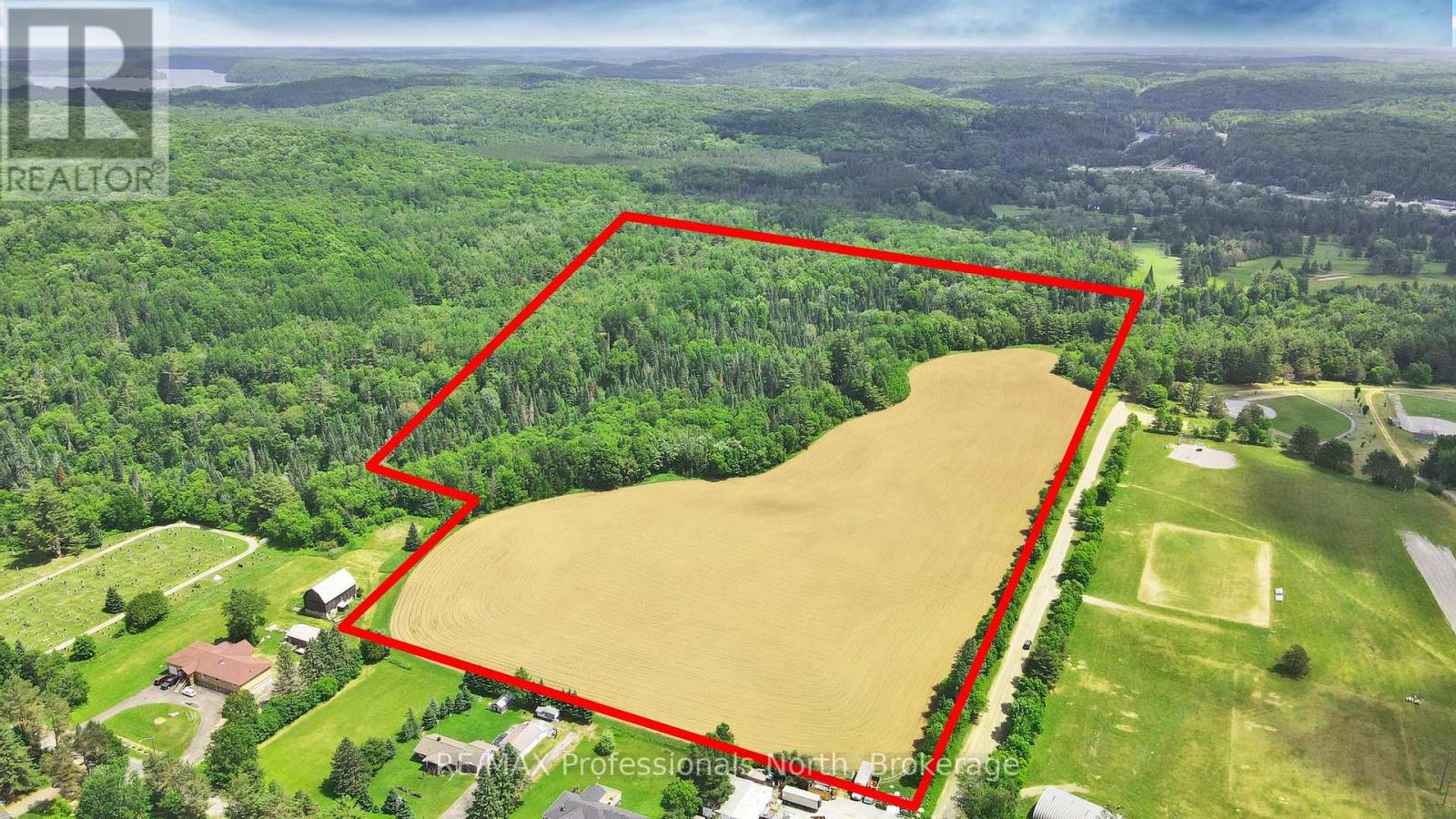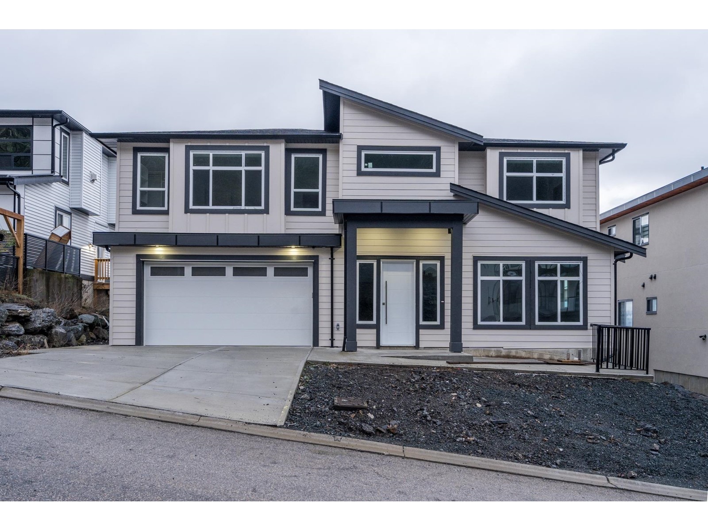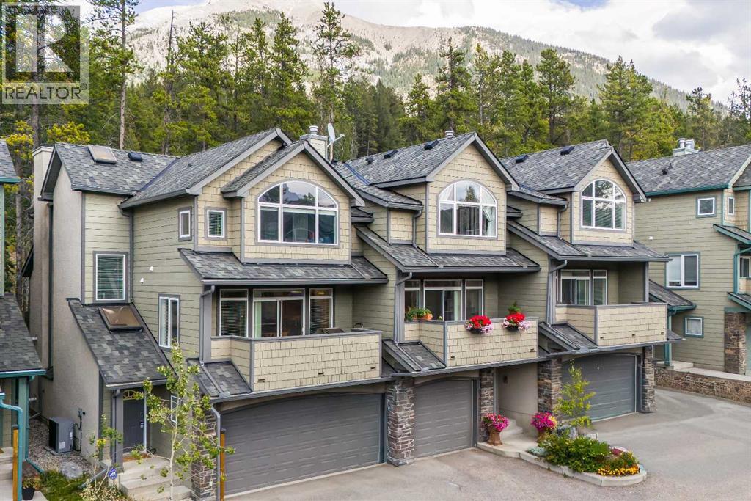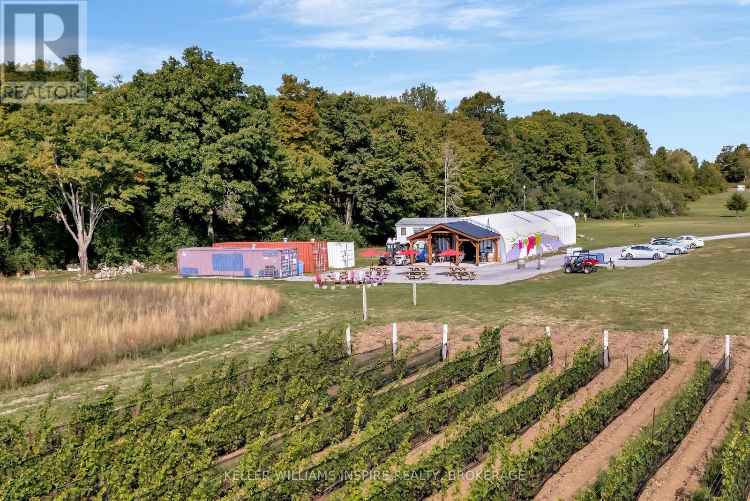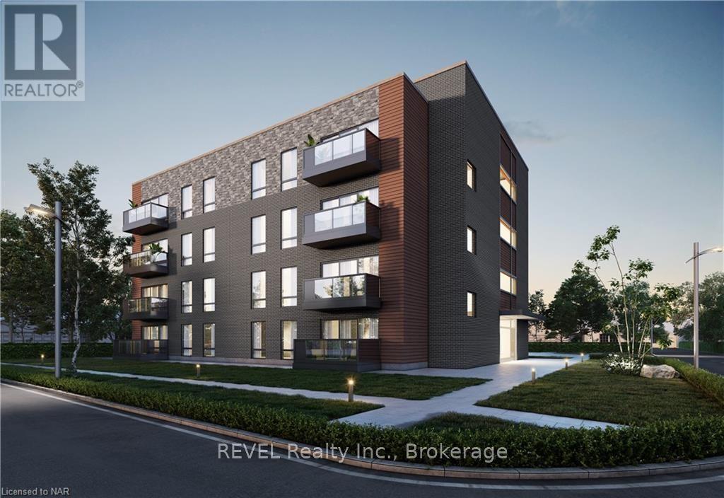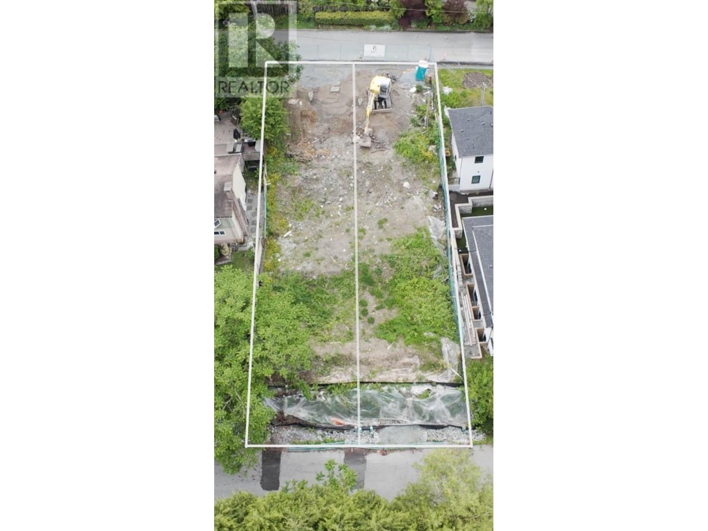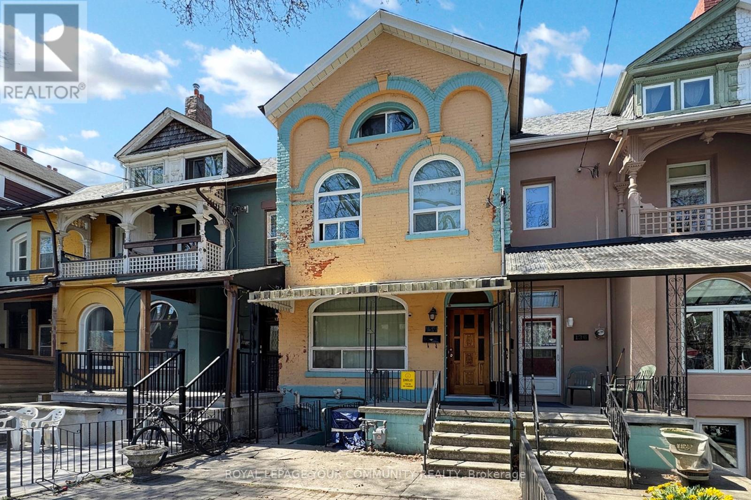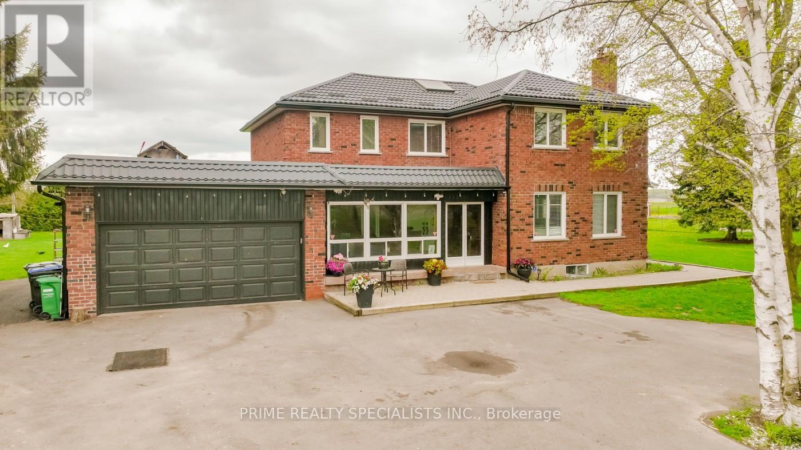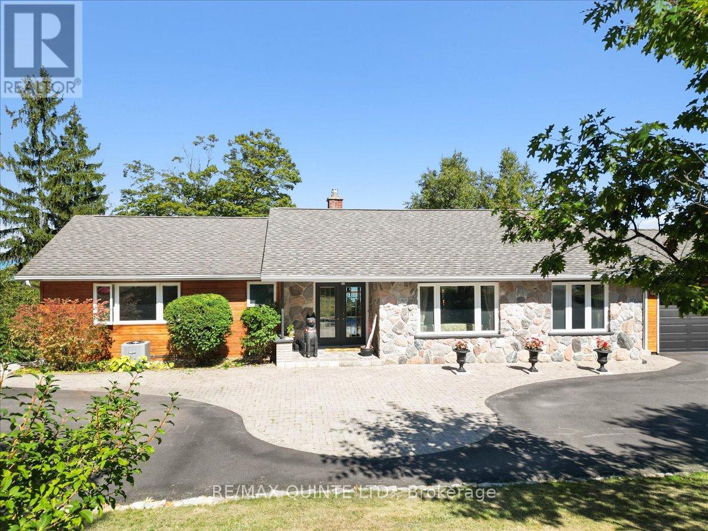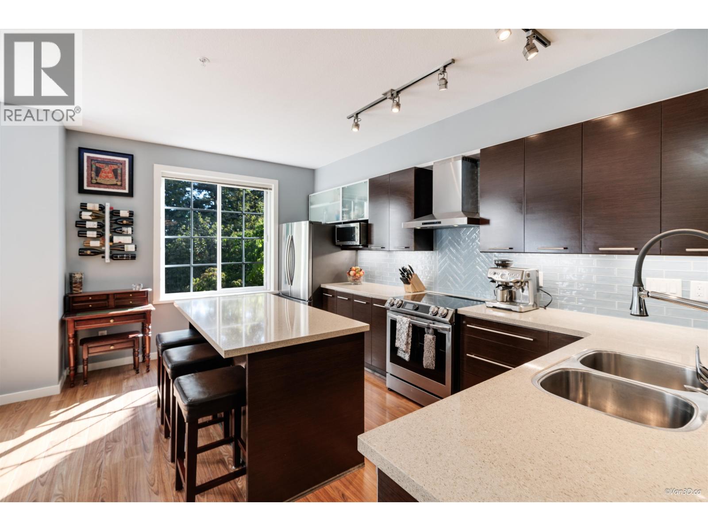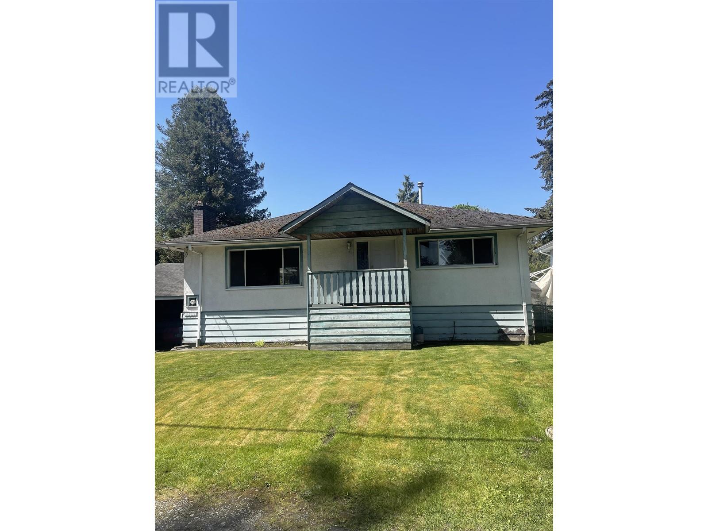0 Fleming Road
Minden Hills, Ontario
Developers take note. This 87-acre parcel of land is located on town water/sewer, is level and ready for development. Located beside the Fairgrounds, and within walking distance of the elementary school, arena, curling club, sitting just on the edge of town. Zoning is OS and HZ, so any development would need to be investigated through the township of Minden Hills and rezoning would be required. A good portion of the acreage is cleared with the remainder being a mix of forest and creek. Minden, the County Seat of the Haliburton Highlands, is a growing community in need of housing and industry. Press the multimedia button for a short video. (id:60626)
RE/MAX Professionals North
8179 Bounty Place, Eastern Hillsides
Chilliwack, British Columbia
Welcome to this stunning two-level residence boasts 6 spacious bedrooms, 5 bathrooms, and a perfect balance of open-concept living and functional design. The main floor impresses with a luxurious primary suite featuring a walk-in closet and spa-inspired ensuite, a chef's kitchen with oversized island, and seamless flow to a covered deck and expansive entertaining areas. The lower level features a bright walk-out basement, ideal for extended family or a potential suite, with a large living room, 3 additional bedrooms, an office, and direct access to a private patio. Built for both comfort and style, this home offers plenty of natural light, modern finishes, and a 2-car garage. Located on a quiet cul-de-sac in one of Chilliwack's most sought-after neighborhoods. Don,t miss the chance.!! (id:60626)
RE/MAX Bozz Realty
Renanza Realty Inc.
153, 13 Aspen Glen
Canmore, Alberta
A rare opportunity awaits in Aspen Glen, Grizzly Ridge, a serene end unit townhome community tucked away along the coveted fairways of Silvertip Golf Course. This spacious 3-bedroom, 4-bathroom home combines mountain charm with thoughtful design, offering both privacy and spectacular views. Step inside to a bright and inviting entry, where skylights above the foyer and staircase flood the home with natural light. The sunken living room is the heart of the home, showcasing tall ceilings and a wall of windows that frame the tranquil golf course backdrop of hole number 1. A cozy fireplace adds warmth, while the spacious dining room and breakfast nook capture stunning mountain vistas, including the iconic Three Sisters. This home also has A/C for added comfort. Upstairs, you’ll find two generously sized bedrooms, each with its own ensuite, plus the convenience of laundry on the same level. The lower level provides flexibility with an optional third bedroom or family room, complete with a second fireplace and access to a full 4-piece bathroom. Additional highlights include a double-car garage, abundant natural light throughout, and a floor plan designed to accommodate full-time living, weekend escapes, or hosting friends and family in style. Backed by golf course serenity and fronted by mountain views, this townhome delivers a lifestyle that’s uniquely Canmore, peaceful, private, and perfectly located. (id:60626)
RE/MAX Alpine Realty
18055 Loyalist Parkway
Prince Edward County, Ontario
Discover the extraordinary opportunity to own a piece of Prince Edward County's soul with Sangreal Estate Vineyard and Morandin Wines a property rooted in history and ready for its next chapter. This is more than a sale; its an invitation to continue a legacy and steward land that has already proven its worth. The journey began with a leap of faith. The founder, a successful Toronto media executive, was drawn to the County's natural beauty and the deep family roots his wife's lineage held in the region, dating back to 1798. Inspired by this homecoming and guided by formal winemaking training, they set out to create a premium, terroir-driven winery. Their story is woven with a symbolic Rule of Threes, bidding on three properties over three years, ultimately purchasing 33 acres on Highway 33, and planting five acres of three Burgundian varietals: Pinot Noir, Chardonnay, and Pinot Gris. The name Sangreal reflects this vision, with its dual meaning: Sang Real (Royal Blood), honoring the County's heritage, and San Greal (Holy Grail), symbolizing the pursuit of exceptional wines. Today, those mature vines are in their prime, producing award-winning Pinot Gris, Pinot Noir and Chardonnay, distributed through the LCBO and Michelin Restaurants. Now, the story continues. Sangreal can be purchased on its own or together with Morandin Wines(including Brand, all equipment & inventory) for $1799,000, offering a turnkey opportunity with established production, distribution, and a boutique tasting room designed for a direct-to-consumer experience. There is room for future vineyard expansion, a private residence or guest accommodations. A grove of sugar maples offers future maple syrup production. This estate offers both growth potential & a chance to craft your own chapter in PECs celebrated wine narrative. The current owners vision has built a strong foundation. The next steward will inherit not just a thriving wine business, but a story and the opportunity to make it their own. (id:60626)
Keller Williams Inspire Realty
1 Dexter Road
St. Catharines, Ontario
Amazing development opportunity that is Site Plan approved located just on the out skirts of downtown St.Catharines cornering St.Paul St.West and Dexter St., 1 block from the St.Catharines Go-Station, and just minutes from Ridley College! 4 story, 14 units in total, all 2 bedrooms, 2 bathrooms each just under 1000 sq.ft/unit! Seller is looking for a possible joint venture opportunity to complete this project. (id:60626)
Revel Realty Inc.
17416 53 Av Nw
Edmonton, Alberta
A rare, majestic gem with the river valley at your front door! This exquisite estate home offers over 3,000 sq ft plus a developed basement, a triple garage, and lush landscaping that surrounds you in natural beauty. The showstopping exterior features a soaring portico and incredible curb appeal. Inside, a grand curved staircase and open second-floor hallway make a dramatic first impression. The custom Heritage kitchen is a masterpiece of craftsmanship and quality, complemented by beautifully renovated baths and timeless finishes throughout. The like-new condition is evident at every turn. A fully finished basement with second kitchen provides flexible space for entertaining or multi-gen living. The palatial primary suite is fit for Royalty and features a covered balcony with sweeping views and the ensuite is like a dream Grecian spa. Your private backyard oasis is complete with patio, deck, and gorgeous garden beds. With a newer metal roof for peace of mind, this awe inspiring home is unforgettable! (id:60626)
Coldwell Banker Mountain Central
2304 Henry Street
Port Moody, British Columbia
BUILD YOUR DREAM HOME WITH STUNNING OCEAN & MOUNTAIN VIEWS! This 4,000 sq. ft. lot offers a rare opportunity to create a truly remarkable custom home in one of Port Moody´s most desirable and peaceful neighborhoods. Plans are ready for submission to build a 3-story masterpiece featuring a walk-out legal basement suite and a charming laneway home. Laneway access is off Hope Street, and main house access from Henry Street. Enjoy breathtaking mountain and ocean views from your future home, just steps from Port Moody´s vibrant local eateries, cafes, breweries, and shops. You´re also walking distance to the SkyTrain, Rocky Point Park, the Shoreline Trail, and top-rated schools. This is a golden opportunity to build not just a home but a lifestyle. (id:60626)
RE/MAX Nyda Realty Inc.
134 Brunswick Avenue
Toronto, Ontario
A rare opportunity to own a LEGAL DUPLEX in one of Toronto's most sought-after neighbourhoods - Harbord Village. This townhouse offers 1,847 sq ft above grade plus 736 sq ft in the basement with 2 separate entrances (one from the backyard and one entrance from the front of te property). With 13 rooms, two kitchens above grade, four bathrooms, and a finished lower level featuring two large bedrooms, this property is ideal for multi-generational living or strong rental returns. An excellent project for renovators, builders, or investors looking to add significant value. With strong rental demand and the potential for a laneway house, this home presents endless opportunities in a high-demand location. Just steps to U of T, Bloor Street, Spadina, TTC, and an endless variety of shops, restaurants, and amenities. (id:60626)
Royal LePage Your Community Realty
17979 St Andrews Road
Caledon, Ontario
Charming Country Retreat on a Pristine 1-Acre Lot Near Caledon East. Welcome to this beautifully maintained home nestled on a full acre of flat, usable land just minutes from Caledon East. Surrounded by rolling countryside and mature trees, this 4+1 bedroom gem offers the perfect blend of peaceful rural living and modern comfort. Step inside to discover a sun-drenched interior filled with natural light, thanks to large windows that frame picturesque views in every room. The open-concept main floor features a stylish, updated kitchen complete with gleaming quartz countertops, stainless steel appliances, and a walkout to a spacious wrap-around deck ideal for outdoor dining, entertaining, or simply enjoying your private backyard oasis. The primary suite is a true sanctuary, boasting a luxurious spa-like en-suite with a deep soaker tub, glass-enclosed stand-up shower, his-and-hers vanities, and a generous walk-in closet. Two additional bedrooms upstairs, plus a separate walk-in closet, offer ample space for family or guests. Downstairs, the finished basement provides incredible versatility. Whether used as an in-law suite, rental unit, or additional living space, it includes a large bedroom, an open-concept living/dining area, and a cozy wood-burning fireplace perfect for relaxing on cool evenings. Other highlights include a durable, low-maintenance aluminum lifetime roof and beautifully maintained grounds that offer plenty of potential for a hobby farm or custom landscaping. Located just 10 minutes from Orangeville, 20 minutes from Brampton, and under an hour from Downtown Toronto, this home combines country serenity with unbeatable convenience. With quick access to Bolton GO and Highway 410. (id:60626)
Prime Realty Specialists Inc.
11536 Loyalist Parkway
Prince Edward County, Ontario
Discover the charm and tranquility of waterfront living in this beautifully maintained 2+2 bedroom home on the shores of Adolphus Reach. The main level features a spacious living room with panoramic water views at your fingertips, enhanced by the warm ambiance of a propane fireplace. Step out onto the expansive deck and watch sailboats and lake freighters glide by, an ever changing view you'll never tire of. The large, functional kitchen also offers walkout access to the deck and flows seamlessly into a generous dining room, perfect for entertaining. The primary bedroom overlooks the water and includes an attached powder room/closet area which can easily be converted back to a third main floor bedroom if desired. Additional features include main floor laundry and direct access to the attached double garage for convenience. Downstairs, the walk out basement offers an expansive recreation room complete with a second fireplace and a large wet bar, ideal for hosting guests or relaxing. This level also includes two more bedrooms, a 3-piece bathroom, and a partial kitchen, making it well suited for extended family stays. With a separate exterior entrance, there's excellent potential to create an in-law suite or rental unit. The beautifully landscaped, tiered lawn leads gently down to the water's edge, where a private dock offers the perfect place to enjoy peaceful moments and spectacular sunsets. A charming Bunkie provides additional space for guest sleepovers or extra storage. Located just minutes by boat to Picton Bay and approximately one kilometer from the Glenora Ferry, this home offers both seclusion and accessibility. Meticulously maintained and thoughtfully updated, this is a rare waterfront opportunity not to be missed. (id:60626)
RE/MAX Quinte Ltd.
25 550 Browning Place
North Vancouver, British Columbia
PRIME SEYMOUR LOCATION! Welcome to this stunning townhome in highly sought-after family-friendly, quiet complex! Experience house-sized living with exceptionally spacious living rm, dining rm & gourmet kitchen feat gorgeous stone counters + premium SS appliances - perfect for family gatherings and entertaining! (9' ceilings on 2nd floor) This home is smart home tech enabled incl range/stove, thermostats & LED lighting. Bonus: NEW ROOF 2023! Unbeatable location steps to shopping, transit, world-class hiking/biking trails, golf courses + excellent schools (Seymour Heights Elementary, Windsor Secondary, Cap University). Includes XL 2 car tandem garage parking. EV charging ready, lots of storage, & laundry on the top floor. OPEN HOUSE: Sunday Nov 2nd 2-4PM (id:60626)
One Percent Realty Ltd.
3349 Jervis Street
Port Coquitlam, British Columbia
Investors & builders alert! Solid and Good size 1800+ two story home with back lane on flat 7,830 sft lot . This house features 3 bed on the main and one den plus huge rec room in the basement. Super location, walking distance to bus stop, Skytrain station and the Coquitlam mall. Zoning for townhouse, can assesmbly with neighbour to build townhouse or under new SSMUH policy, to build a Triplex with legal suite and the FSR up to 1.0. A Must See! (id:60626)
Pacific Evergreen Realty Ltd.

