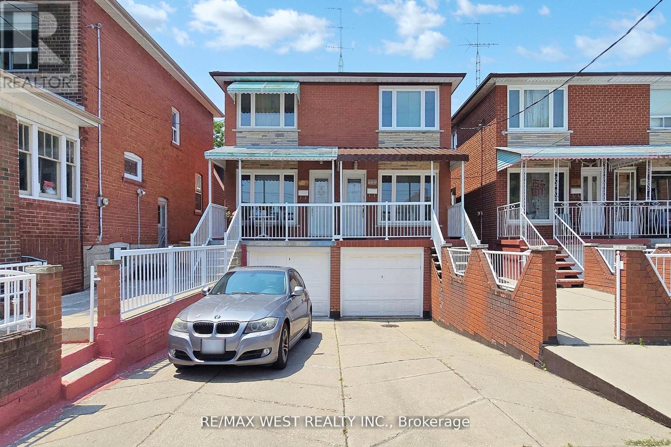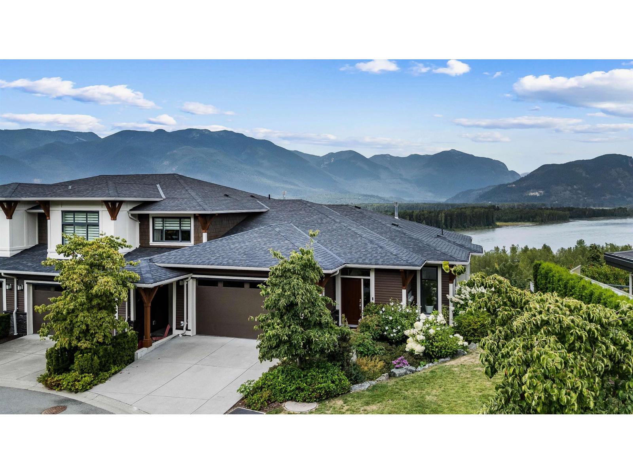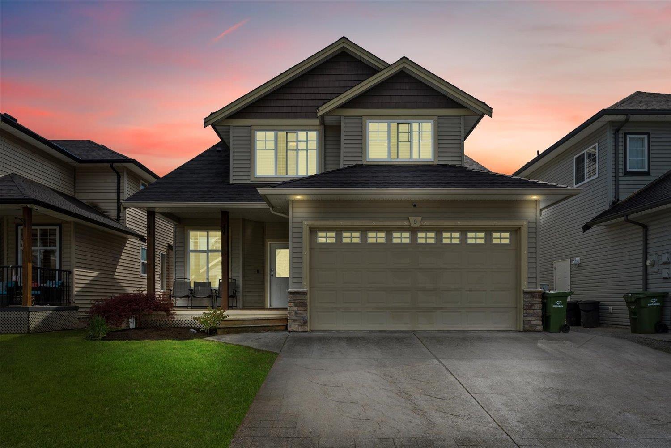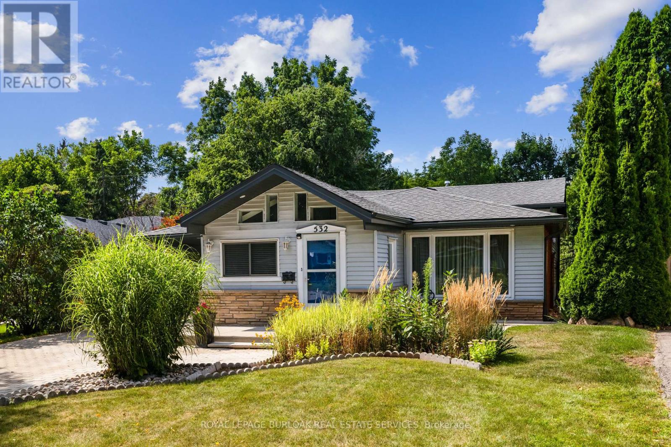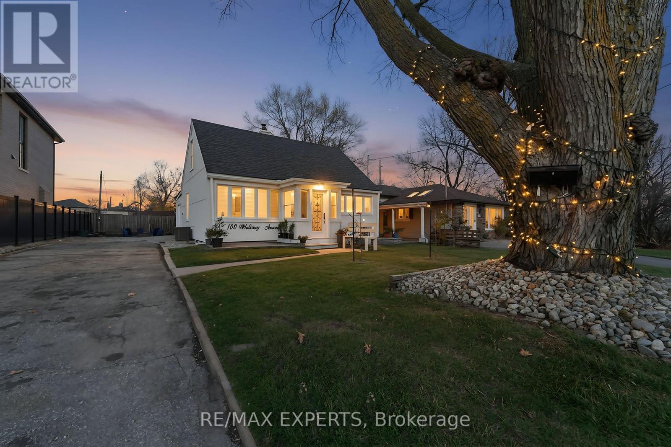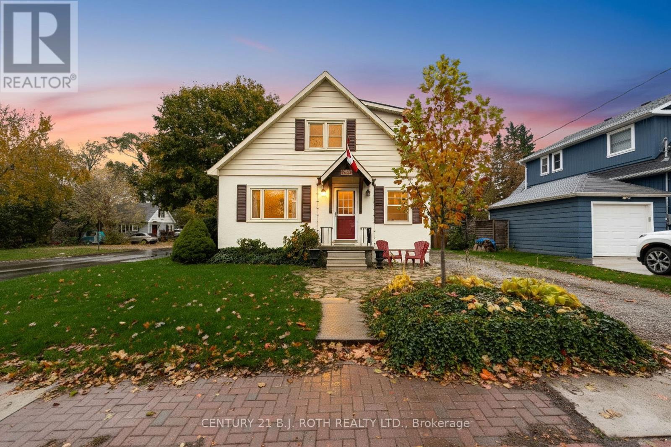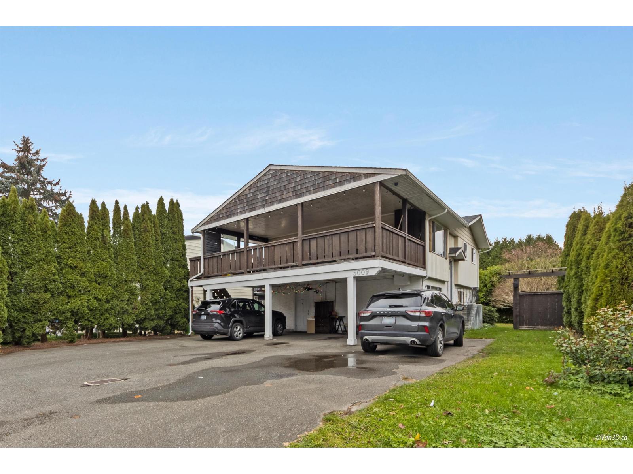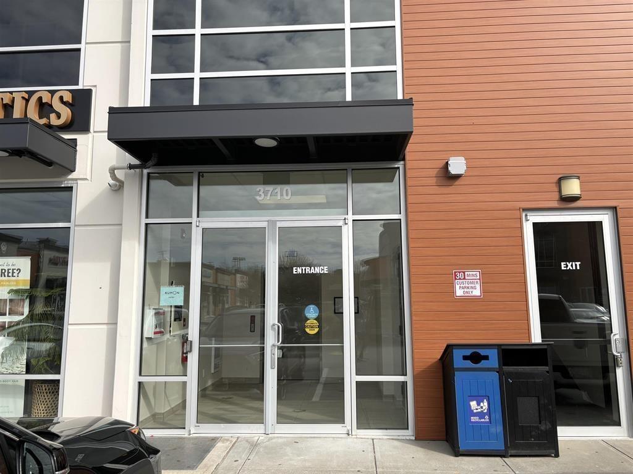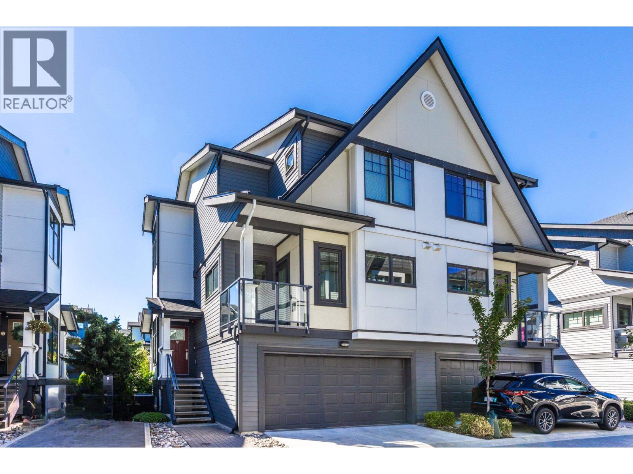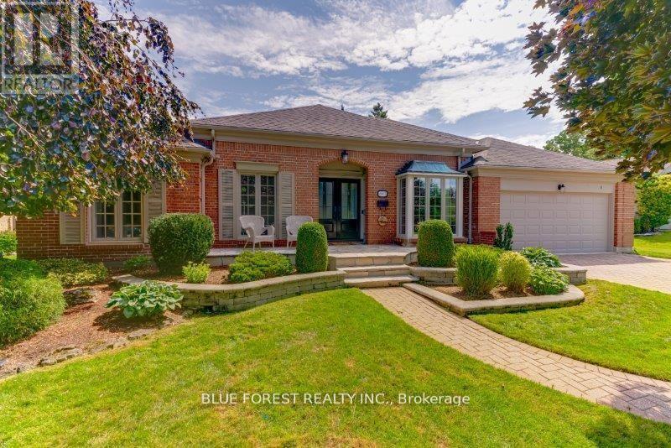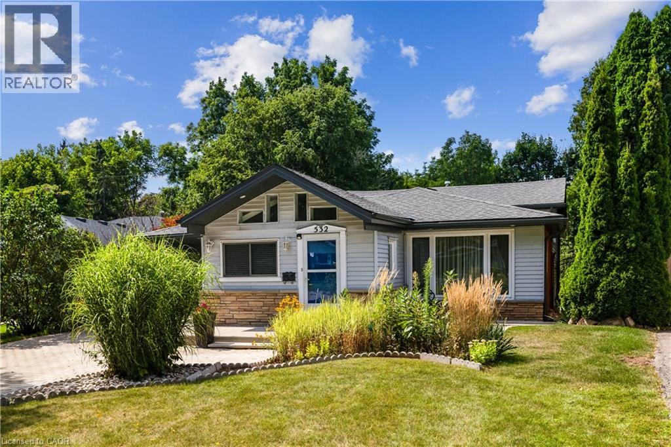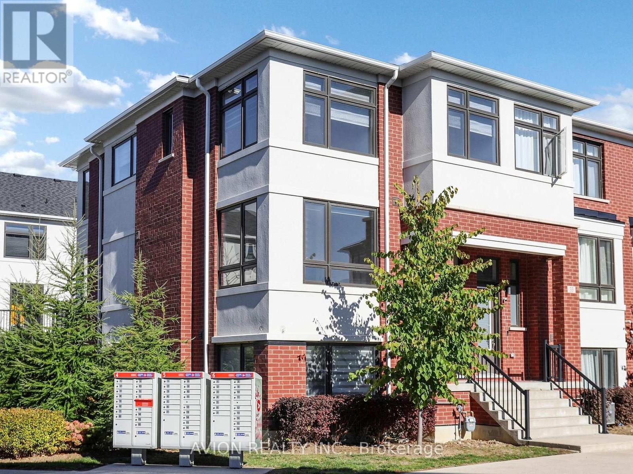304 Concord Avenue
Toronto, Ontario
Meticulously, Well Maintained, Semi-Detached 2 Storey 3 Bedroom Home in Heart Of Toronto .Features include Family Size Kitchen with Walk-out to Covered Porch ,Open Concept Living and Dinning, Hardwood Floors throughout, 3 spacious Bedrooms, 2 Bathes, Finished Basement with Side Entrance, Kitchen .Built-In Garage with Via Private Drive 2 Parking Spaces. Roof Shingles Replaced (2025) Located Steps to Bloor Subway, Great Schools, Restaurants, Cafes and all Amenities. (id:60626)
RE/MAX West Realty Inc.
60 43685 Chilliwack Mountain Road, Chilliwack Mountain
Chilliwack, British Columbia
Premium location with unobstructed Fraser River views! This end-unit rancher with walkout basement offers 3 bedrooms & 3 baths. Thoughtfully upgraded with black Italian ceramic tile, Armstrong laminate, custom closet systems, extended kitchen cabinets to ceiling with LED lighting, quartz counters, LG appliances, A/C, EV charger, and premium Savannah fireplace with built-ins. Enjoy privacy shutters, added master bedroom window, finished storage, upgraded bathrooms, and pre-wired premium Polk Audio sound. Immaculate and move-in ready"-luxury living at Seasons at Cedar Sky! * PREC - Personal Real Estate Corporation (id:60626)
RE/MAX Nyda Realty Inc. (Vedder North)
9 5545 Peach Road, Sardis South
Chilliwack, British Columbia
Welcome to this well-maintained 5-bed, 4-bath Sardis home"-perfect for families! Just 2 blocks from the Vedder River and minutes from top schools, parks, shopping, and Cultus Lake. The open-concept main floor features a modern kitchen with updated stainless steel appliances, a large eating bar, hardwood floors, a cozy gas fireplace, and a den/office. Step outside to a fully fenced, manicured yard with an expanded patio and stunning southern mountain views. Upstairs offers 3 spacious bedrooms, including a master with ensuite and soaker tub; one bedroom can be converted back into 2. The finished basement includes a 2 bedroom suite with separate access and laundry. Located in a quiet bareland strata! * PREC - Personal Real Estate Corporation (id:60626)
Pathway Executives Realty Inc (Yale Rd)
532 Elwood Road
Burlington, Ontario
Welcome to 532 Elwood Road, where timeless charm meets elevated everyday living. This beautifully appointed 3 + 1bedroom, 2 bathroom backsplit offers an elegant blend of comfort, style, and thoughtfully designed spaces in one of south Burlington's most sought-after neighbourhoods. Sun-filled principal rooms create a warm and inviting atmosphere, highlighted by an open-concept living and dining area perfect for hosting and gathering. The kitchen offers generous cabinetry, quality finishes, and an ideal footprint for both casual family meals and elevated entertaining. The lower-level family room provides a refined yet relaxed setting for unwinding fireside, enjoying movie nights, or stepping directly into the sunroom-a serene, light-filled retreat that beautifully connects indoor living with the outdoors. Upstairs, three well-proportioned bedrooms provide comfort and privacy for the entire family, complemented by a stylish renovated bathroom. The lower level has a large rec room that could also be versatile fourth bedroom on the lower level is ideal for guests, a home office, or a private teen suite, paired with a second full bathroom for added convenience. Ample storage space can be found in the expansive crawl space. Step into your personal backyard sanctuary, fully fenced for privacy and featuring a sparkling in-ground pool, landscaped surroundings, and multiple seating areas designed for summer lounging and memorable outdoor entertaining. Thoughtfully maintained and move-in ready, this exceptional home offers refined living close to top-rated schools, parks, lakefront trails, transit, and vibrant amenities. (id:60626)
Royal LePage Burloak Real Estate Services
100 Wallasey Avenue
Toronto, Ontario
Welcome to 100 Wallasey Avenue - A Rare Opportunity in Humberlea. Step into this beautifully updated detached 1.5-storey home, nestled on a generous 54 x 113 ft lot in one of Toronto's most sought-after communities. With over $70,000 in recent renovations, including a custom kitchen and new flooring on the main level, this property offers comfort, flexibility, and long-term potential. Features for End Users: 3 spacious bedrooms, 2 full bathrooms, Expansive sunroom filled with natural light, Finished basement for added living space, a 20x20 garage footing with 4 ft foundation-ready for future build, Private backyard with firepit and 4-cardriveway parking. Investor & Multi-Family Potential: This unique layout allows for easy conversion into a multi-family home with minimal updates. Live in one unit and rent the other, or rent both for strong cash flow. Builders & Visionaries: Surrounded by luxury homes, this is your chance to build a custom residence in a thriving, upscale neighbourhood. Prime Location Close to top-rated schools, major highways, public transit, parks, places of worship, and Crossroads Smart Centres-everything you need is within reach. This isn't just a listing-it's a launchpad. Whether you're buying to live, invest, or build, 100 Wallasey Ave delivers value, versatility, and vision. Come see it for yourself. (id:60626)
RE/MAX Experts
93 Catherine Avenue
Aurora, Ontario
Welcome to this beautifully updated classic home nestled in the highly sought-after community of Aurora Village. This property blends timeless character with modern comfort. This lovely property offers 4 bedrooms above grade and 2 additional bedrooms below with a separate entrance, providing ample space for family living, guests, or a home office setup. Enjoy the 2 newly renovated bathrooms. The new open-concept addition offers generous extra living space, featuring a cozy wood-burning stove to warm up those crisp Ontario evenings and create an inviting atmosphere year-round.The heart of this home is the chef-inspired kitchen, thoughtfully designed with high-end finishes and an open-concept layout that flows seamlessly into the dining and living areas. Step out onto the large deck overlooking a mature, landscaped backyard - perfect for entertaining, gardening, or simply relaxing in your own private oasis.Located just steps from Aurora's vibrant downtown, parks, trails, shops, restaurants, and the GO station, this home offers the perfect blend of historic charm and modern living in one of York Region's most desirable communities! (id:60626)
Century 21 B.j. Roth Realty Ltd.
5009 208 Street
Langley, British Columbia
Discover the perfect blend of comfort and opportunity with this spacious property in Langley. Situated on a 5,978 square foot lot, this home boasts 5 bedrooms and includes a fully independant two-bedroom suite(with separate laundry) downstairs, ideal for extended family or rental income. Walking distance to Blacklock Fine Arts Elementry & HD Stafford Middle Schools.Enjoy proximity to a wealth of amenities, including a golf course, parks, a swimming pool, shopping mall, and casino. The property is zoned for up to 4 dwellings, with potential for rezoning and land assembly to develop townhouses(please verify the zoning with the City Hall). This is an exceptional investment opportunity in a prime location. (id:60626)
Macdonald Realty (Langley)
240 3710 Townline Road
Abbotsford, British Columbia
Discover a prime opportunity at Gian's Business Centre in West Abbotsford with this versatile 1,572sqft unit, perfect for a variety of businesses. Featuring a main office, five additional offices, a meeting room, kitchen, and reception area; this space is ideal for everything from pizza shops to animal hospitals. Located in a thriving community hub, it offers great exposure and easy access - just 18 minutes from Langley, 40 minutes from Surrey, and 55 minutes to Vancouver. Seize the chance to grow your business in a vibrant, well-connected location. Contact for details! (id:60626)
Woodhouse Realty
50 19451 Sutton Avenue
Pitt Meadows, British Columbia
Welcome to Nature´s Walk! Step into this stunning 5-year-young duplex-style townhome that feels just like new. With 3 spacious bedrooms and convenient laundry upstairs, a stylish powder room on the main floor, plus a versatile 4th bedroom with ensuite below, this home offers flexible living for families of all sizes. The gourmet kitchen is a chef´s dream, featuring quartz countertops, a premium 6-burner WOLF stove, and a Sub-Zero fridge. Entertain guests on the BBQ deck or gather around the oversized island for memorable meals. Enjoy year-round comfort with air conditioning and heated primary ensuite floors. Ample parking with a double garage and additional parking pad. Located just steps from pool, hot tub, playground, clubhouse, schools, scenic trails, and Osprey Village. Perfect! (id:60626)
Initia Real Estate
6977 Lambeth Walk
London South, Ontario
Situated on a quiet, highly desirable street in Lambeth, this beautifully maintained bungalow offers 2332 sq ft of main floor living space. Immaculate and tastefully decorated, the home boasts a thoughtfully designed layout ideal for both everyday living and entertaining. The main floor features three generously sized bedrooms and 2.5 bathrooms, complemented by rich hardwood flooring throughout much of the home. The open-concept kitchen is equipped with built-in appliances, abundant cabinetry, and plenty of counter space, flowing seamlessly into a spacious great room perfect for gathering with family and friends. You'll also find a formal dining room, an elegant living room, and an updated main-floor laundry areal with picturesque views of the stunning backyard. Step outside to your own private oasis, complete with mature trees, a secluded hot tub, and a luxurious self-cleaning saltwater concrete pool by Hollandia. The finished lower level adds even more living space, including a cozy family room, a large games room, and two bedrooms. Ample storage throughout ensures room for everything. The double-car garage has been upgraded with professionally epoxied flooring, offering a sleek and durable finish. This exceptional home combines style, function, and location truly a must-see property. Dont miss your chance to own this rare gem in Lambeth! (id:60626)
Blue Forest Realty Inc.
532 Elwood Road
Burlington, Ontario
Welcome to 532 Elwood Road, where timeless charm meets elevated everyday living. This beautifully appointed 3 + 1 bedroom, 2 bathroom backsplit offers an elegant blend of comfort, style, and thoughtfully designed spaces in one of south Burlington’s most sought-after neighbourhoods. Sun-filled principal rooms create a warm and inviting atmosphere, highlighted by an open-concept living and dining area perfect for hosting and gathering. The kitchen offers generous cabinetry, quality finishes, and an ideal footprint for both casual family meals and elevated entertaining. The lower-level family room provides a refined yet relaxed setting for unwinding fireside, enjoying movie nights, or stepping directly into the sunroom—a serene, light-filled retreat that beautifully connects indoor living with the outdoors. Upstairs, three well-proportioned bedrooms provide comfort and privacy for the entire family, complemented by a stylish renovated bathroom. The lower level has a large rec room that could also be versatile fourth bedroom on the lower level is ideal for guests, a home office, or a private teen suite, paired with a second full bathroom for added convenience. Ample storage space can be found in the expansive crawl space. Step into your personal backyard sanctuary, fully fenced for privacy and featuring a sparkling in-ground pool, landscaped surroundings, and multiple seating areas designed for summer lounging and memorable outdoor entertaining. Thoughtfully maintained and move-in ready, this exceptional home offers refined living close to top-rated schools, parks, lakefront trails, transit, and vibrant amenities. (id:60626)
Royal LePage Burloak Real Estate Services
35 Thomas Armstrong Lane
Richmond Hill, Ontario
Located in a quiet, family-friendly neighbourhood, this 3-storey townhouse is steps away from a large plaza with supermarkets, restaurants, Service Ontario, a cinema, and more. Surrounded by excellent schools.The home features abundant natural light with large windows throughout, 9-ft ceilings on the main floor, and three bedrooms on the third floor, each with oversized windows. The ground-level room can be used as a 4th bedroom, home office, or playroom, and has direct access to the garage. A wide double garage offers generous parking and extra storage space. (id:60626)
Avion Realty Inc.

