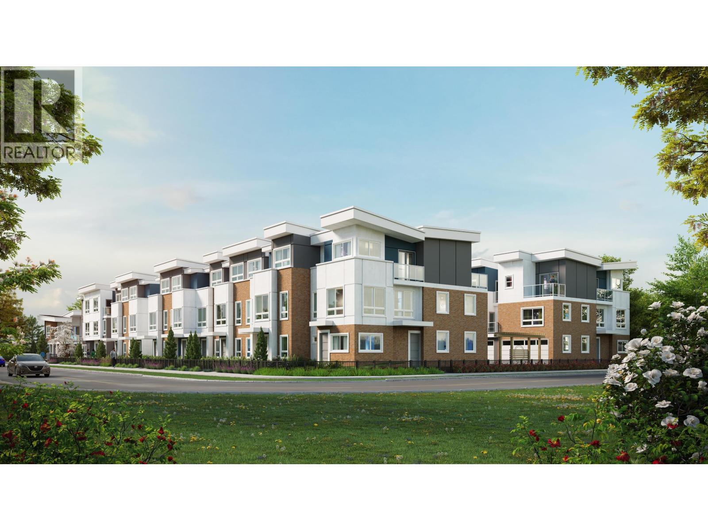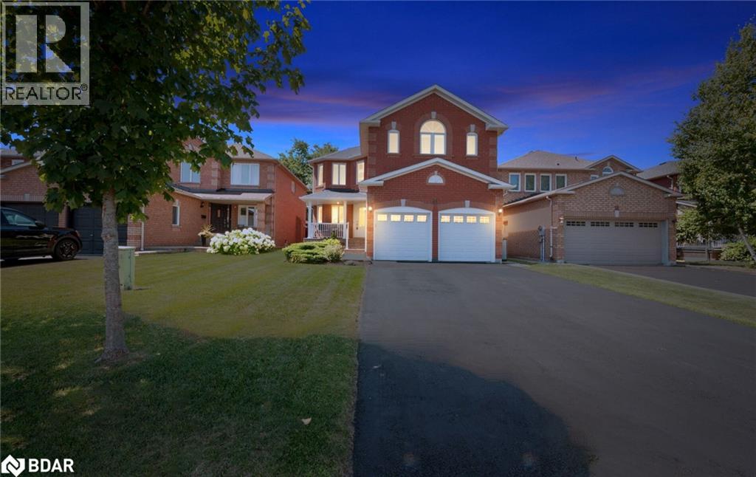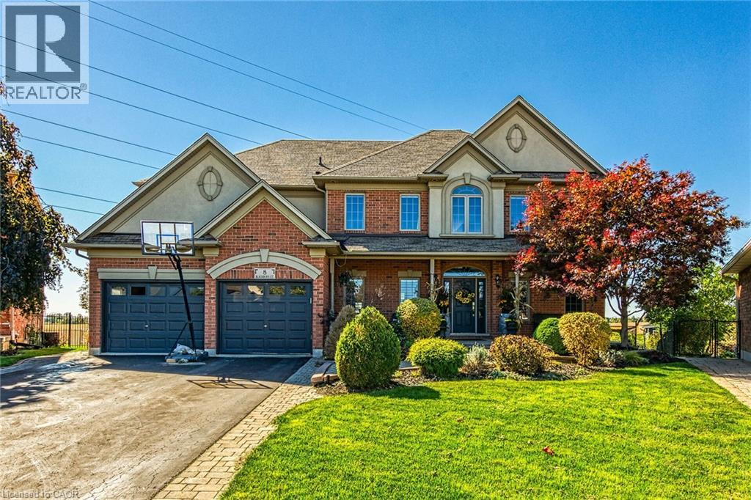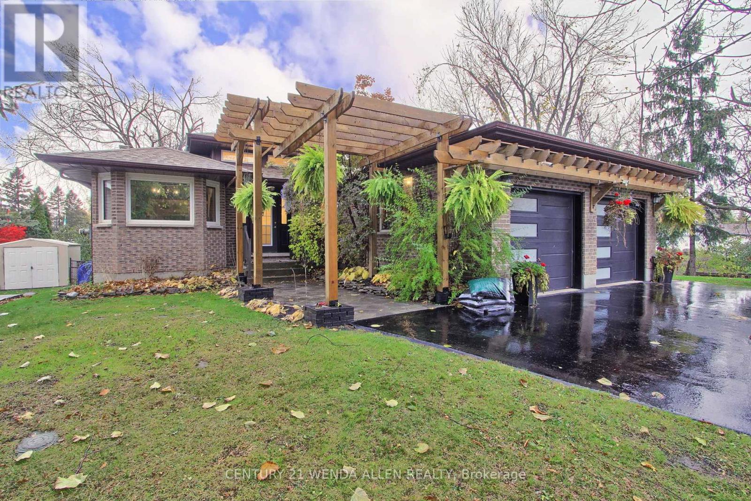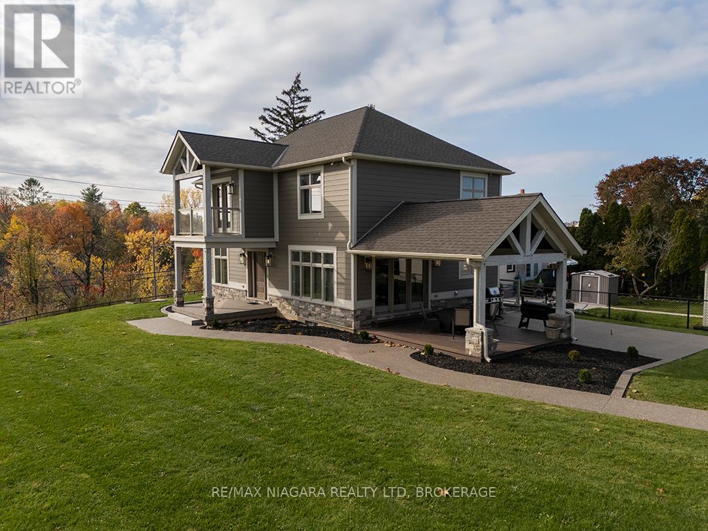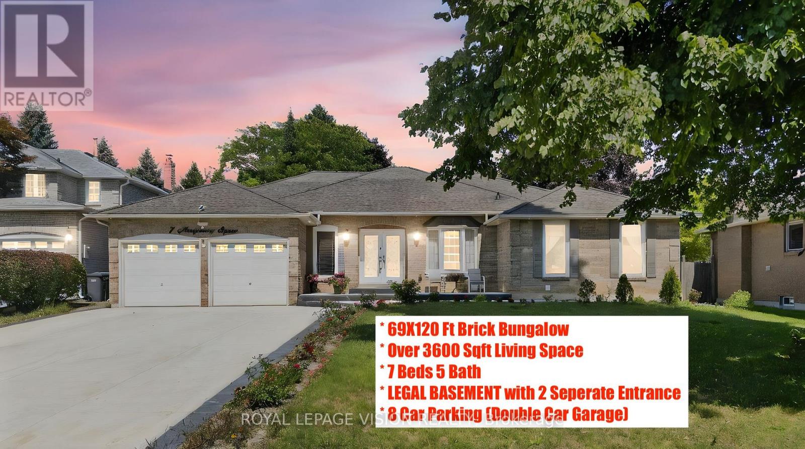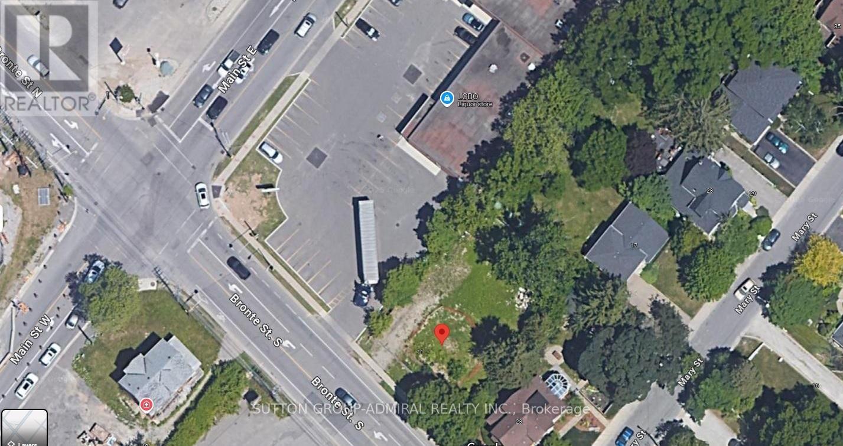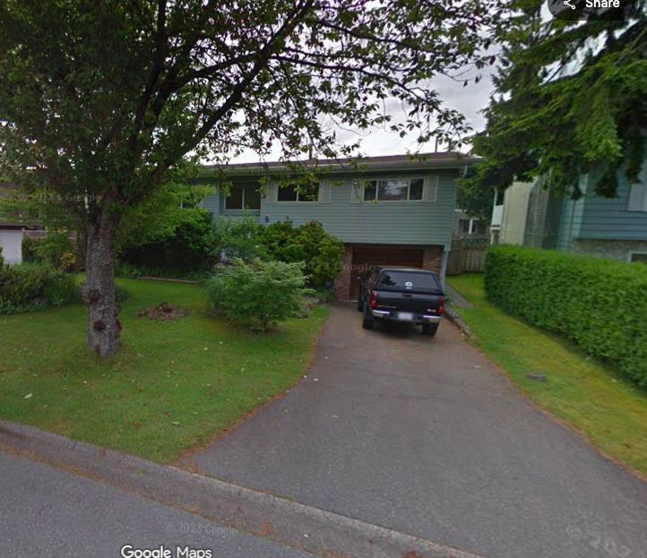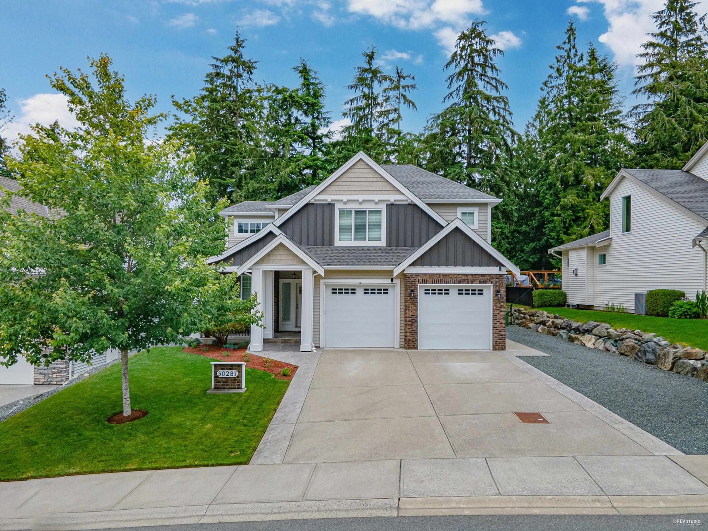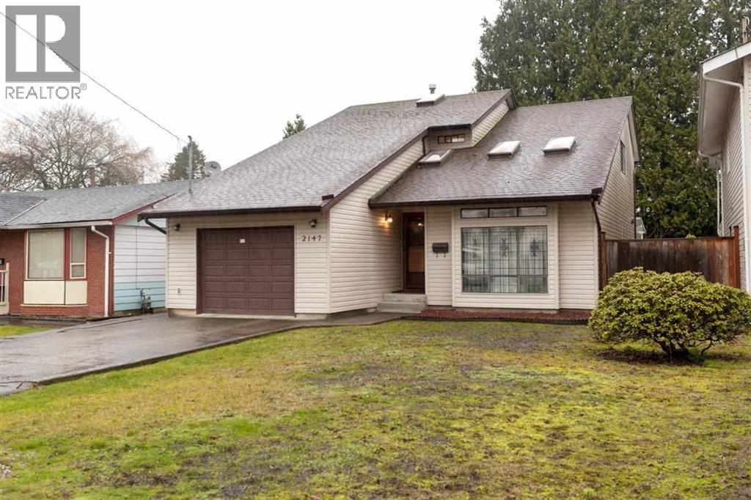11913 Confidential
New Westminster, British Columbia
Rare Opportunity in New Westminster! Lease a well-established Italian restaurant/pub located in one of the city's most prominent and high-traffic locations. Featuring 4,452 SF of interior space along with a large, inviting patio, this property offers an ideal setup for a thriving food and beverage operation. Perfect for operators looking to step into a proven location with excellent exposure and growth potential. Call for more information. (id:60626)
Jovi Realty Inc.
18 3033 Shell Road
Richmond, British Columbia
Welcome to "NORTHGATE" a vibrant new community of modern townhouses which is well located in the East Cambie neighborhood of Desirable North Richmond. A collection of 3 & 4 bedroom units, multiple options available including units with legal rental lock-off suites and with built-in elevators. The homes at Northgate Residences feature modern interiors with a nod to the traditional. From parks to shopping and restaurants, enjoy plenty of amenities located just outside your doorstep. Main floors offer open concept living spaces with elevated 10-foot ceilings. Water-resistant European inspired laminate floors provide the foundation for your family´s everyday needs. Modern Kitchen with Fisher Paykel Luxury appliances package. Close to Skytrain stations, major shopping, Highway 91 & 99 exits. (id:60626)
Sutton Group-West Coast Realty
RE/MAX Westcoast
49 Harley Avenue
Georgetown, Ontario
RENOVATED 4-Bedroom Home with Resort-Style Backyard! Welcome to this beautifully renovated 4 bedroom, 4 bath detached home with a 2-car garage designed for both luxurious living and endless entertaining. Inside, the home impresses with hardwood floors throughout (carpet free), a formal living and dining room, and a stunning great room featuring a fireplace, pot lights, and a dramatic vaulted ceiling open to above.The heart of the home is the renovated chefs kitchen, complete with an oversized 11' 11 island with storage & electrical plugs, Cambria quartz countertops & stylish backsplash, Custom Cabico cabinetry with soft-close doors & drawers, 6-burner gas cooktop with griddle, Built-in stainless steel appliances including wall oven, microwave/oven combo, warming drawer & large wine fridge, Double-door fridge, built-in dishwasher, walk-in pantry, pot lights, and under-cabinet lighting. Upstairs, the primary suite is a true retreat with two walk-in closets and a fully renovated 5-piece ensuite showcasing a free-standing soaker tub, heated floors, heated towel rack, glass shower, Cambria cabinetry, and a private toilet room. The renovated main bath offers a heated mirror for modern comfort.The finished basement extends your living space with engineered hardwood, a cozy gas fireplace, a huge games/rec room, and a 3-piece bath. Step outside to your own backyard oasis featuring a heated inground saltwater pool surrounded by interlock stone, New hot tub (2024). Pool upgrades:include heater (2024), salt cell (2024), pump (2023), lights (2025)BBQ gas hookup & garden shed. Fully fenced, landscaped yard perfect for gatherings. Additional highlights include: California shutters throughout, an owned water softener, new furnace (2024), hot water tank (2025), and peace of mind with countless recent updates. This move-in ready home combines luxury, function, and lifestyle a rare find!! (id:60626)
Royal LePage Signature Realty
8 Blackburn Court
Caledonia, Ontario
Exquisitely presented, Custom Built 5 bedroom, 5 bathroom Caledonia Showhome on sought after Blackburn Court situated on Irreplaceable pie shaped lot. Incredible curb appeal with brick & complimenting sided exterior, oversized paved driveway leading to welcoming front porch & entertainers dream backyard Oasis with professionally landscaped yard highlighted by salt water inground pool with masterfully planned amour stone accents, gazebo area, rod iron fencing, & multiple sitting areas. The gorgeous interior showcasing approximately 4500 sq ft of opulent living space highlighted by custom eat in kitchen cabinetry, bright family room with open to above ceilings & gas fireplace, formal dining area, convenient office area, 2 pc bathroom, & MF living room / den. The upper level features 4 spacious bedrooms including primary bedroom with 5 pc ensuite & walk in closet, secondary bedroom with ensuite and walk in closet & 2 bedrooms with jack & jill bathrooms. The finished basement is ideal for large families with rec room, 5th bedroom, 3 pc bathroom, gym area, & ample storage. Upgrades includes flooring, fixtures, decor, lighting, roof shingles, - 2018, landscaping, irrigation system, & more. Conveniently located minutes to amenities, parks, schools, shopping, & Grand River. Rarely do properties of this caliber come available with this lot, location, & stunning finishes throughout. Caledonia Luxury Living at its Finest. (id:60626)
RE/MAX Escarpment Realty Inc.
24 Maple Grove Road
Kawartha Lakes, Ontario
Rare Ultimate Package!! Waterfront Brick Bungalow with walk-out basement--aprox 4000sq.ft Living space! A home for Entertaining!! 3 large patios overlooking the water! Three bedrooms and 2.5 bathrooms, large kitchen, large dining room, and beautiful great room, plus office on main floor . Large dock, covered hot tub, stock tank pool for cooling down on those hot days. Primary bedroom with walk-out! Beautiful hardwood/ceramics throughout. A wood burning stove sets the mood adding ambience on snowy nights. Truly a peaceful and quiet retreat. This exceptional property can also be Multi Generational --if you want it to be!! Basement boasts a 2 bedroom walk-out in law apartment. Plus for the owners use--at present--an exercise room and beautiful guest suite with separate 3 piece bathroom. Extra insulation and drywall in basement provide privacy. Extra 100amp panel . 2 propane fireplaces. Majestic trees and the waterfront provide stunning views from most windows. A meticulously cared for home with 6 bedrooms and 4.2 bathrooms . Yet it is Spacey and not chopped up !! And wait until you see the Bunkie(Games Rm/ Boys Room/Guest-suite), all Pined -out ,wired and insulated, rounding out this property as Truly Unique!! Rarely will you find a big bungalow like this on Water and move-in ready !! Flexible closing and could also sell turn-key if desired. Great Investment Property! Come Live Your Dream on Sturgeon Lake!! (id:60626)
Century 21 Wenda Allen Realty
190 Oakdale Avenue
St. Catharines, Ontario
Luxury Living, Perfectly Executed! Perched high above the Merritt Trail overlooking a treed ravine, this custom-designed 2-Sty home blends architectural sophistication with inviting warmth. Professionally designed & renovated in 2016, this 2,050 sq.ft, 3+2 bedroom, 3.5 bath home rests on an expansive 108' x 180' lot, enclosed by elegant black iron fencing at the end of a quiet laneway. The owner spared no detail, ensuring every element of the home seamlessly unites design excellence with effortless livability. Every system in the home reflects a pursuit of perfection & has been thoughtfully designed & executed to the highest standard for efficiency, organization, and ease of operation. A natural stone and Hardie Board exterior opens to light-filled interiors featuring 3/4" engineered hardwood flooring, designer lighting & wall sconces, custom cabinetry, and wood doors throughout. The gourmet kitchen offers high-end built-in appliances, a large island with 2nd sink & wine fridge, while the adjoining dining room boasts a wall of windows and garden doors to a timber-framed covered patio. The living room centres around a natural stone gas fireplace flanked by custom built-ins.The 2nd level has 3 bedrooms including the primary suite - a private retreat with custom, wall-to-wall built-in closet cabinets, a walkout balcony, and a two-sided stone fireplace shared with the spa-like, 5 pce ensuite. The finished lower level provides a recreation area with kitchenette, 2 bedrooms, a 3-piece bath, and walkout-ideal for guests or in-law potential. Premium features include bsmt in-floor heating, Generac backup system, whole-home water filtration, exterior snow-melt system, built-in stereo system & speakers, video security, and much more.A detached double-deep (30'x40') garage offers 100-amp service, soundproofing, heat, A/C, Tankless HW & 2-pce bath - perfect for enthusiasts/hobbyists. Enjoy views of St. Catharines Golf Club & Burgoyne Woods & be minutes from Hwy 406/QEW Access. (id:60626)
RE/MAX Niagara Realty Ltd
7 Montgomery Square
Brampton, Ontario
Bring your OFFER ANYTIME on this rare and expansive bungalow, offering over 3,600 sq. ft. of living space in one of Brampton's most exclusive neighborhoods. Boasting exceptional curb appeal and situated on a premium 69 x 120 ft lot, this 7-bedroom, 5-bath home perfectly combines luxury living with incredible investment potential. Currently generating significant income from its legal basement, this property is as profitable as it is beautiful. Step inside to a wide, sun-filled foyer leading to a spacious family living and dining area, complemented by an open-concept kitchen with a huge eat-in space. Pot lights throughout (inside and outside)and gleaming hardwood floors elevate the home's modern charm. The primary suite features a 4-piece ensuite and a walk-in closet, while the additional bedrooms offer generous space with large windows and double closets. The LEGAL basement includes two self-contained units (1 in-law suite), each with its own private entrance, featuring 2 bedrooms, a full bathroom, and an open-concept living, dining, and kitchen area-ideal for rental income or extended family living. Outside, the beautifully landscaped backyard provides the perfect setting for outdoor entertaining and relaxation. All windows and the Front door were replaced in 2020, and the roof was done in 2015. A rare opportunity to own a versatile home that truly has it all-comfort, style, and steady income potential (id:60626)
Royal LePage Vision Realty
17 Bronte Street S
Milton, Ontario
Prime Location in the Heart of Milton! Situated just south of the major intersection of Bronte Street and Main Street, this site enjoys close proximity to all the vibrant amenities that downtown Milton has to offer. The property offers immediate access to Milton bus routes, and is just minutes from Highway 401 and a short 5-minute drive to the Milton GO Train Station, ensuring excellent connectivity for commuters and residents alike. FINANCING IS AVAILABLE! (id:60626)
Sutton Group-Admiral Realty Inc.
9284 126a Street
Surrey, British Columbia
Large lot on quiet street in Queen Mary Park area. Total of 5 bedrooms and 3 bathrooms. 2 bedroom mortgage helper. Lot is 7589 sq ft. Close to all amenities. A must see. Call to book your showing. (id:60626)
RE/MAX Performance Realty
50287 Sienna Avenue, Eastern Hillsides
Chilliwack, British Columbia
Nestled in a quiet cul-de-sac and backing onto a serene ravine, this stunning 26,000 sq. ft. property offers unparalleled privacy and tranquility. This spacious 6-bedroom, 4-bathroom home boasts an open-concept layout with modern finishes throughout. Enjoy year-round comfort with like-new A/C, while most appliances remain under warranty for peace of mind. The beautifully landscaped yard features a sprinkler system, RV parking, and ample space for outdoor enjoyment. Additional perks include an extra freezer and a developer floor plan for optimal functionality. A rare opportunity to own in this desirable location"-don't miss out! (id:60626)
Oakwyn Realty Ltd.
1309 Sweetbirch Court
Mississauga, Ontario
Stunning, beautifully renovated, modern and contemporary detached home in the highly coveted Deer Run / Creditview area of Mississauga. 42' Wide Lot! Situated on a quiet & mature street, just a few minutes walk to the Go Station! Perfectly located, providing easy access to Hwy 403 and minutes away from Square One, fantastic amenities and great schools. Spectacular design throughout - luxurious bathrooms and enormous, open concept modern kitchen. Main floor living space completely bathed in natural light! Top to down renovations spanning from 2019-2024, $$$ spent on upgrades - all new appliances, windows, furnace, A/C, paved exposed aggregate concrete driveway / walkway, new garage door, water heater, backyard patio, water softener, new storm door enclosure and Second Floor Laundry! Unfinished basement providing unlimited potential and possibilities with roughed-in 4th bath and potential for separate entrance and in-law suite. This One Has It All! (id:60626)
RE/MAX Hallmark Realty Ltd.
2147 Grant Avenue
Port Coquitlam, British Columbia
Cozy 2 storey 3 bedroom family home at central location. Upstairs has 3 large bedrooms and a loft . Sunken livingroom with vaulted cedar ceiling. Large kitchen with eating area and family room. Single garage. Good-sized fenced in backyard with shed. Upstairs 3 bedrooms plus loft. Large 40 x 148 lot with back lane. Develop Potential!! (id:60626)
Sutton Group-West Coast Realty


