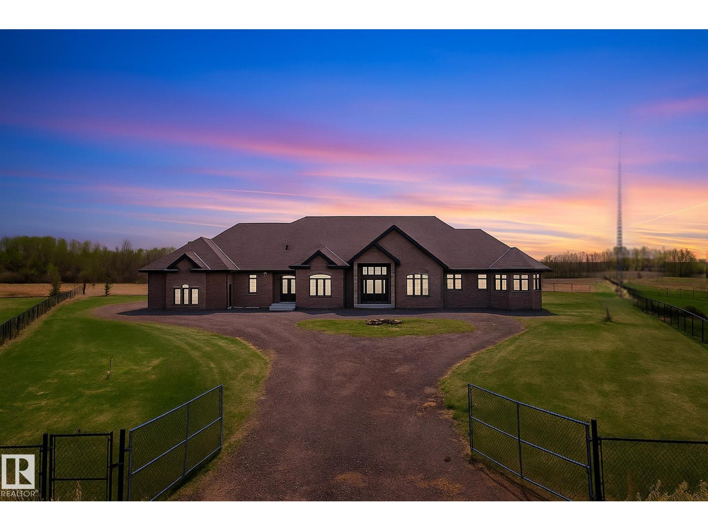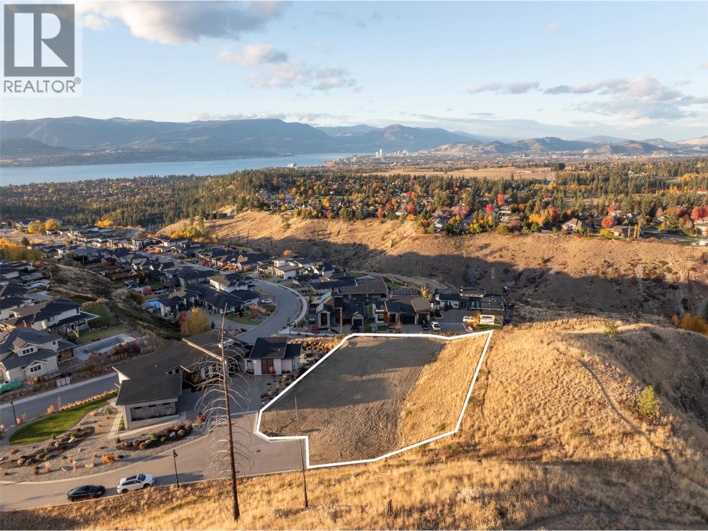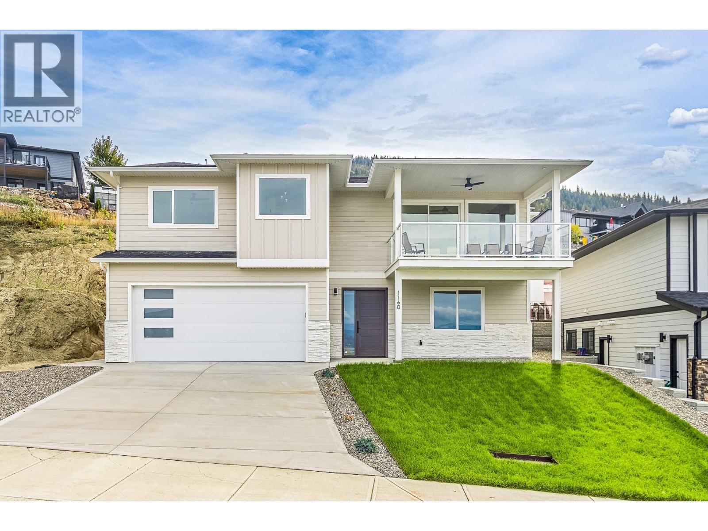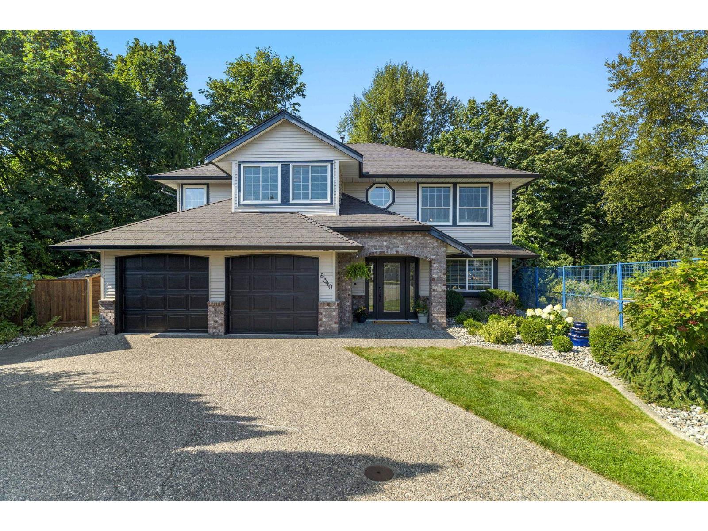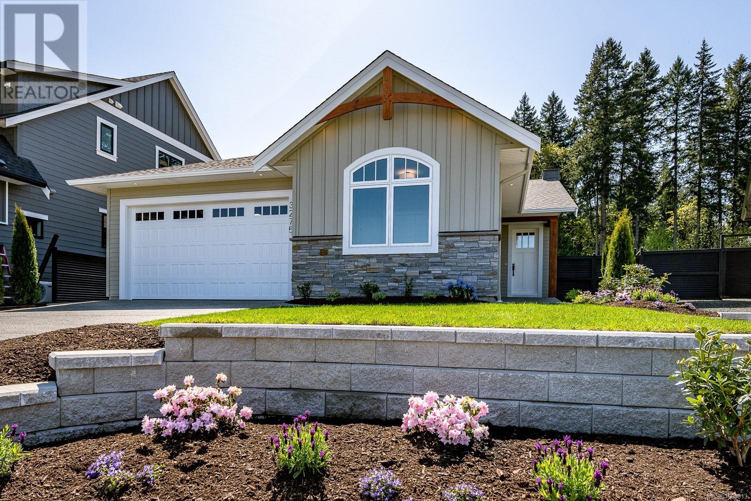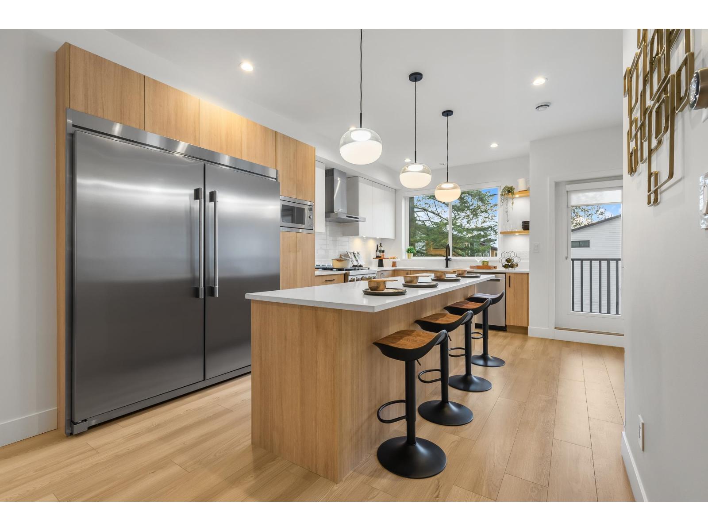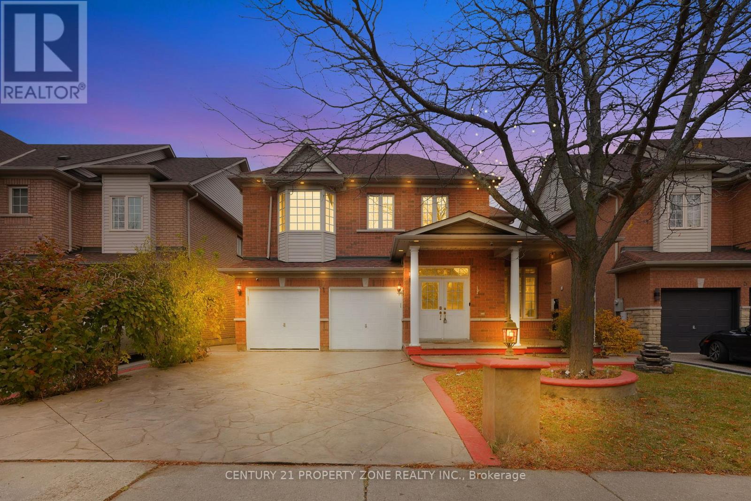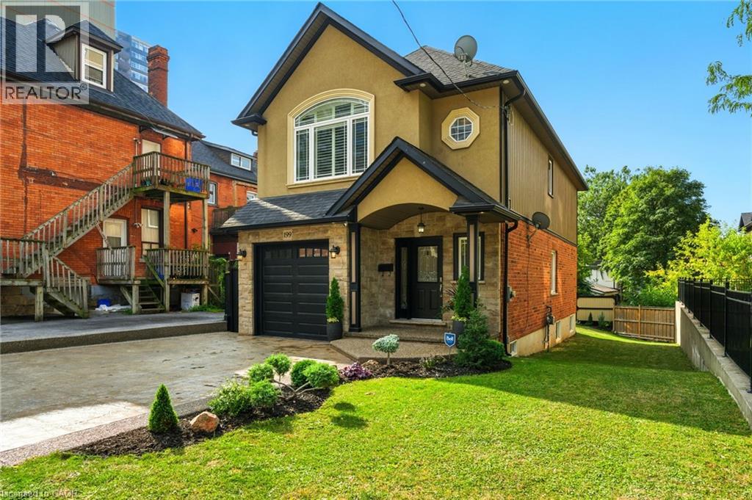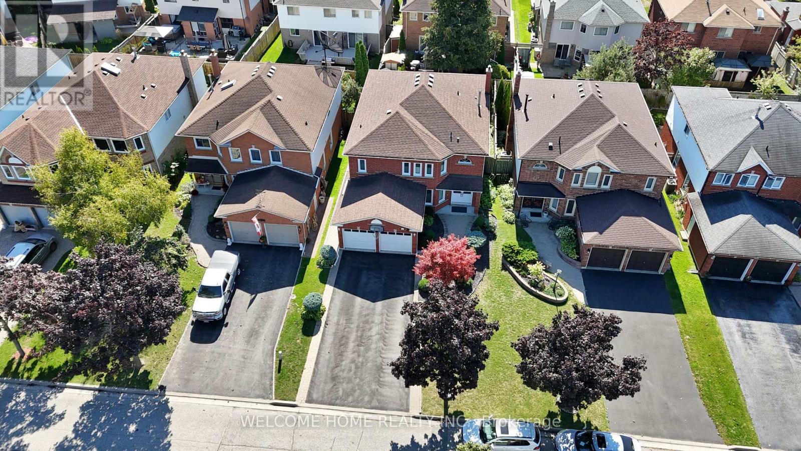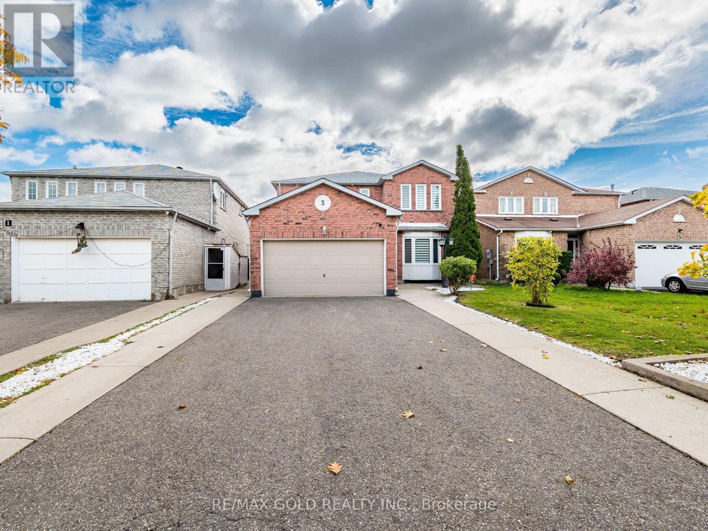190 50509 Range Road 222
Rural Leduc County, Alberta
A rare blend of sophistication and serenity in Brightwood Estates, just 15 minutes from the city via Highway 14. This 2013-built bungalow spans over 4200 sq.ft. above grade on 4.3 acres of BEAUTIFULLY FENCED land. Designed for both elegance and comfort, it offers 4 bedrooms, a spacious office, 3.5 bathrooms, and a thoughtfully crafted open layout with hardwood floors and granite throughout. The main living areas are anchored by DUAL fireplaces, creating inviting spaces for gathering. The kitchen is a CULINARY SHOWCASE with built-in stainless steel appliances and generous counter space. The primary suite includes a spa-style ensuite with JACUZZI SPA BATH SHOWER, and private sitting area that opens onto a SUNNY SOUTH DECK overlooking the expansive acreage. The attached 4-car garage also provides private basement access. (id:60626)
Exp Realty
1710 Vincent Place
Kelowna, British Columbia
This one of a kind building lot is an incredible opportunity to build your dream home, with sweeping panoramic views and incredible privacy. Located on an exclusive private cul-de-sac with just one other home and siding directly on to Canyon Falls Park, allowing for limitless hiking and outdoor exploration. This 0.42 acre lot is completely flat, and offers nearly unlimited building options, including expansive lawn and pool options. RU1 zoning allows for detached secondary dwellings. Site is fully prepped and ready to build. Take advantage of beautiful new shopping and amenities at Mission Village, and just a short drive or bike ride to Canyon Falls Middle School. Enjoy the best views, and best privacy, maximum build flexibility, in the best school catchments. Price + GST. (id:60626)
Sotheby's International Realty Canada
1160 16 Avenue Se
Salmon Arm, British Columbia
Another gorgeous lake view home built by Vickerson Construction. This brand-new home is meticulously crafted with a keen eye for detail and an emphasis on luxurious living. Here's a glimpse of what this extraordinary property offers: Enjoy quartz countertops and custom-built cabinets in the spacious kitchen complete with a walk-in pantry. A three-bedroom main floor with laundry on the same level is perfect for a family. The ensuite bathroom features a tile walk-in shower, a soaker tub with a view, and heated tile flooring for ultimate comfort. A fourth bedroom, rec room and framed in for future suite on the lower level provide terrific flexibility. This meticulously crafted home offers one of the most magnificent views of the lake. Don't miss your chance to make this extraordinary new home yours. Come be a part of Sunset Ridge, one of Salmon Arm's most spectacular view subdivisions. (id:60626)
Homelife Salmon Arm Realty.com
8340 Miller Crescent
Mission, British Columbia
Welcome to this magnificent home that has the perfect blend of cozy comfort, style and entertainer-friendly spaces. No expense has been spared in the updating of this home. This home is set on over half an acre, this beautifully maintained residence offers exceptional privacy and a stunning backyard designed for both relaxation and gatherings, complete with an automated watering system. Inside, you'll find a kitchen that has very high end appliances, two tone cabinets and gorgeous travertine tile. There are 4 bedrooms plus a versatile home office/den and a full one bedroom ground level suite for income or family. Located in a sought-after neighbourhood within walking distance to schools, this home is full of charm. 2021 HW tank, 2017 AC installed, Pex Piping (id:60626)
Keller Williams Ocean Realty
3275 Marygrove Pl
Courtenay, British Columbia
Do not pay the property transfer tax! Priced under the current provincial threshold, making it exempt from the property transfer tax and saving you thousands at closing. This best priced new rancher is located a desired area of The Ridge, one of the Comox Valley’s most sought-after communities, this 1,720 sq ft single-level rancher offers a rare blend of style, comfort, and exceptional value.Thoughtfully designed with open-concept living in mind, this home features a spacious and functional layout ideal for entertaining or everyday living. The kitchen is a true centerpiece, complete with a large island and custom cabinetry. A striking concrete fireplace adds warmth and architectural interest to the main living area, while heated tile floors and an energy-efficient heating and cooling system ensure year-round comfort.Step outside to a beautifully landscaped, sunny, and private backyard—perfect for enjoying your morning coffee, hosting weekend barbecues, or simply relaxing. The quiet cul-de-sac setting, surrounded by other quality homes, offers a peaceful atmosphere and a strong sense of community. A large driveway provides ample parking, which is a rare and welcome bonus. Built by Benco Ventures, a trusted local builder with over 25 years of experience and a reputation for quality craftsmanship, this property is an outstanding opportunity in a prime location. There is a high end appliance and blind package available , inquire for more info. (id:60626)
RE/MAX Ocean Pacific Realty (Crtny)
86 Rea Drive
Centre Wellington, Ontario
Stunning 2024 Keating-built raised bungalow backing onto open fields with peaceful views and gorgeous sunsets. Features 9 ft ceilings, engineered vinyl flooring, pot lights, Barzotti cabinetry, quartz countertops, gas stove, and a spacious butlers pantry. The primary suite offers a large walk-in closet and spa-like ensuite. Enjoy a heated garage and a covered porch with gas BBQ hookups on both decks. The basement includes a finished 3rd bedroom and bathroom, cold cellar, rough-in for a wet bar, and space for a 4th bedroom, and a walkout to your backyard oasis. (id:60626)
Exp Realty
38 17538 100 Avenue
Surrey, British Columbia
Move-In Ready! Escape to The Beverly at Fraser Heights- a prestigious community that's 85% sold. This corner home is the only one with driveway parking available!. Own a luxurious 4BR, 3.5BA home near top-ranking schools, including Fraser Heights Secondary with a unique STEM program through Simon Fraser University. Only 5 mins from parks, schools, and Guildford Town Centre. Quick 20-min commute to the Tri-Cities. Open floor plans, high ceilings throughout, Chef's kitchen, named as a 2025 Georgie Awards Finalist for Best New Multifamily Kitchen., spa-inspired ensuite, double garage, EV ready, BBQ hookup, tankless H/W & A/C included. Show home open SAT/SUN 2pm-4pm or by appointment. #10-17538 100 Ave, Surrey. (id:60626)
Century 21 Coastal Realty Ltd.
7 Pika Trail
Brampton, Ontario
Welcome to this beautifully upgraded 4-bedroom home perfect for family living! Featuring no carpet throughout, this home offers a modern, low-maintenance lifestyle. Enjoy hardwood floors, oak stairs with upgraded pickets, a spacious living & dining area, and a family room with a cozy gas fireplace. The eat-in kitchen showcases granite countertops and a walkout to a large deck.The legal 2-bedroom basement suite provides ideal space for rental income or extended family. complete with separate laundry provisions. Other highlights include 9-ft ceilings, patterned concrete driveway, walkway & pillars, main floor laundry, pot lights, and tasteful landscaping. Stylish, versatile, and move-in ready this home has it all! (id:60626)
Century 21 Property Zone Realty Inc.
199 Hunter Street W
Hamilton, Ontario
Gorgeous Custom-Built 2000 sqft home (2009) offering 3 spacious bedrooms, elegant decor, and a finished basement. This home boasts an attached garage and a double car stamped concrete driveway, adding both function and curb appeal. Nestled just steps from Locke Street's trendy shops and cafe's, vibrant Hess Village, and First Ontario Centre. This property combines luxury with an unmatched lifestyle opportunity! (id:60626)
Michael St. Jean Realty Inc.
1037 Sandcliff Drive E
Oshawa, Ontario
Welcome to 1037 Sandcliff Drive, Oshawa. Nestled in the family-friendly Pinecrest community, this spacious detached home offers an exceptional opportunity for both comfortable living and income potential. With approximately 3,000 sq ft above ground, the home provides ample space for the entire family. The upper level boasts four generous bedrooms and three well-appointed bathrooms perfect for growing families. A key highlight is the fully separate lower level, which includes: 1. A private two-bedroom suite with its own entrance, full bathroom, and kitchen. 2. A self-contained bachelor apartment with a private entrance, kitchen, bathroom, and laundry. Whether you're looking to generate rental income or accommodate in-laws or adult children, this home offers incredible flexibility. Located just moments from schools, parks, shopping, and all essential amenities, this property perfectly combines modern convenience with a prime location in one of Oshawa's most desirable neighborhoods. Enjoy the best of Oshawa living in this desirable neighborhood, just moments from schools, shopping, parks, and all essential amenities. (id:60626)
Welcome Home Realty Inc.
3 Hawkway Court
Brampton, Ontario
*~ Wow Is The Only Word To Describe This Great! Wow This Is A Must See, An Absolute Show Stopper!!! A Beautiful 4+1 Bedroom Fully Detached All-Brick Home That Truly Has It All! One (1) Bedroom **Legal Basement Apartment With Separate Side Entrance ! Offering An Impressive 2212 Sqft As Per Mpac , This Gem Delivers Both Space And Functionality For The Modern Family ! Extensively Renovated , Gleaming Hardwood Floors Flow Throughout The Main And 2nd Floor, Which Features A Separate Living Room And Family Room Ideal For Hosting Guests Or Enjoying Quiet Family Time! The Chefs Kitchen Is A True Centrepiece , Boasting Granite Countertops, A Breakfast Bar, And Ample Cabinetry Perfect For Meal Prep And Entertaining! The Second Floor Offers Four Spacious Bedrooms With Loft For Entertainment . Each With Generous Closet Space And Bright Natural Light! The Master Suite Includes A Private Ensuite, Making It A Comfortable Retreat After A Long Day! The Home Also Includes A Fully Finished 1 Bedroom Legal Basement Apartment With A Legal Builders Separate Side Entrance A Great Option For Rental Potential, Extended Family Or Rental Income ((( $1500 Rental Income From Day#1 Tenant Willing To Stay ))) The Backyard Offers A Private And Peaceful Outdoor Space, Perfect For Summer BBQs And Family Gatherings! Located In A Family-Friendly Neighbourhood Close To Parks, Schools, Transit, Hwy 407, And All Amenities, And The Property Has Been Thoughtfully Maintained Premium Concrete Driveway For Eight ( 8 ) Car Parking, Side Yards, And Backyard For Durable, Low-Maintenance Outdoor Living! Enclosed Front Glass Porch For Year-Round Enjoyment And Weather Protection! This Home Has Been Lovingly Maintained And Is Truly Move-In Ready ! Don't Miss This Fantastic Opportunity To Own A Spacious And Elegant Home That Checks All The Boxes ! (id:60626)
RE/MAX Gold Realty Inc.
836 Fetchison Drive
Oshawa, Ontario
Welcome to 836 Fetchison Drive! This stunning home features 4 spacious bedrooms plus 2 additional rooms, offering plenty of space for family living, a home office, or a guest suite. Freshly painted and illuminated with brand-new spotlights, it feels bright, modern, and welcoming. Upstairs, elegant new hardwood flooring adds both warmth and style. The location is perfect for families, with a French immersion school just a short walk away and a high school nearby for added convenience. Shopping malls and easy access to the 407 entrance make everyday living seamless, while the double garage provides both practicality and comfort. (id:60626)
RE/MAX Ace Realty Inc.

