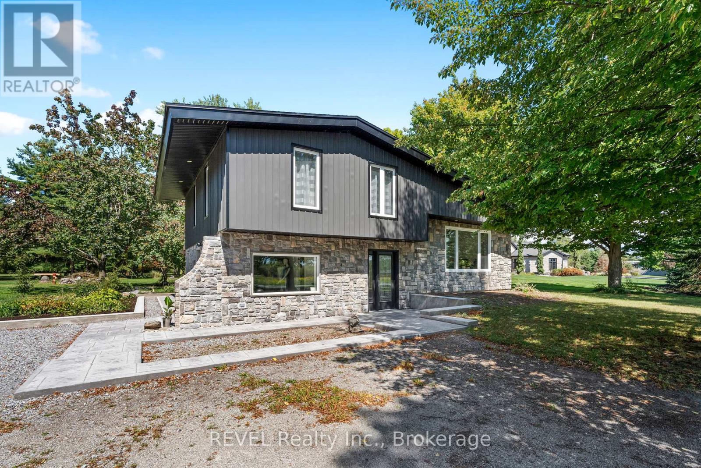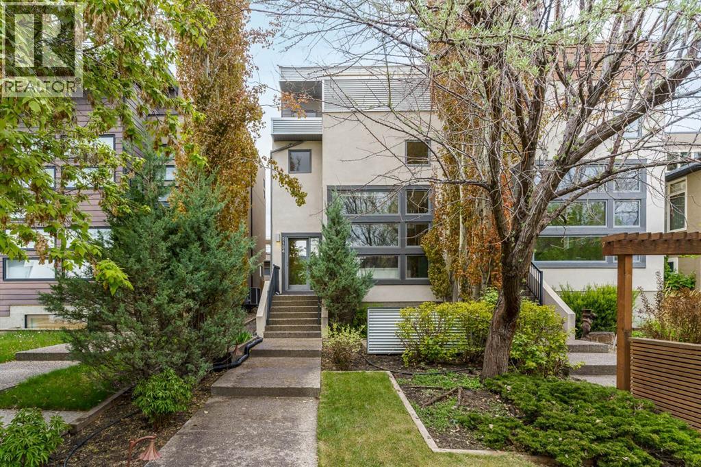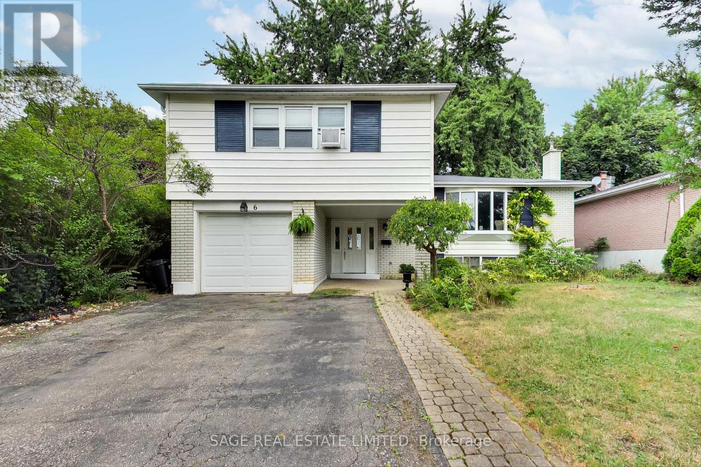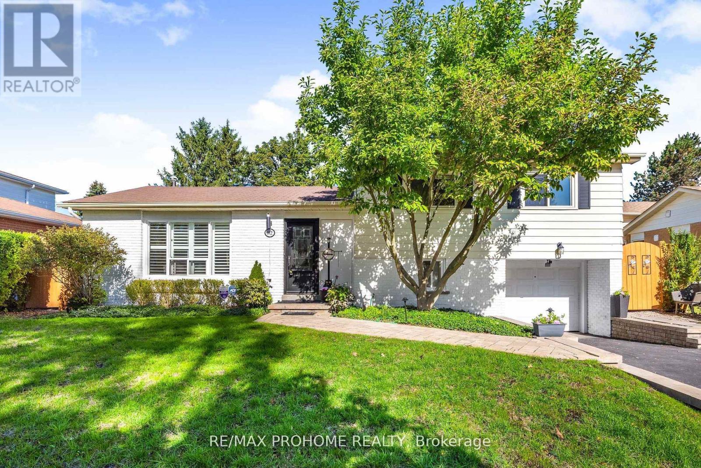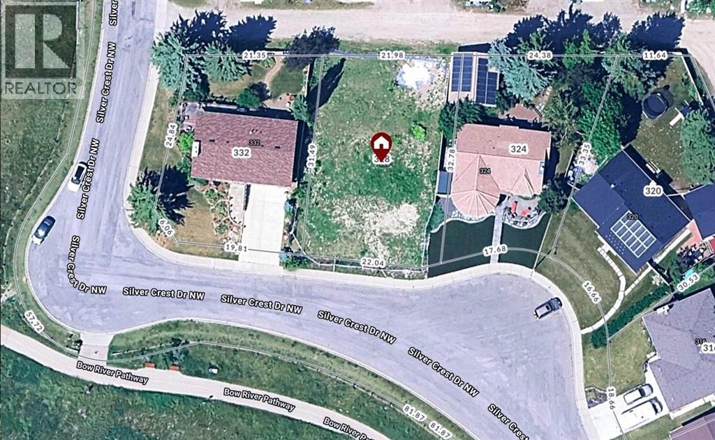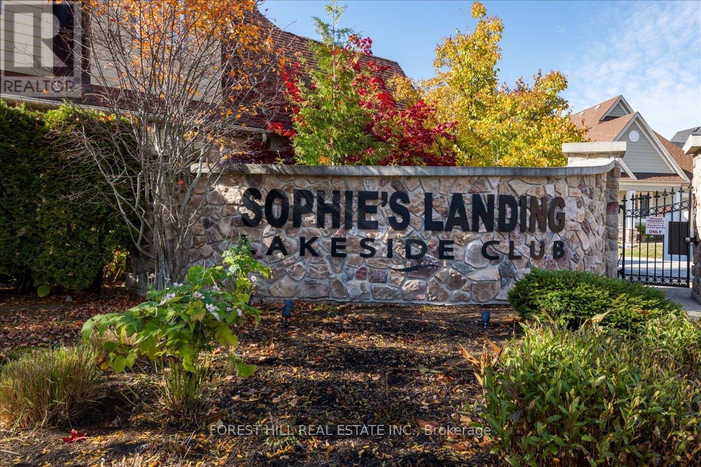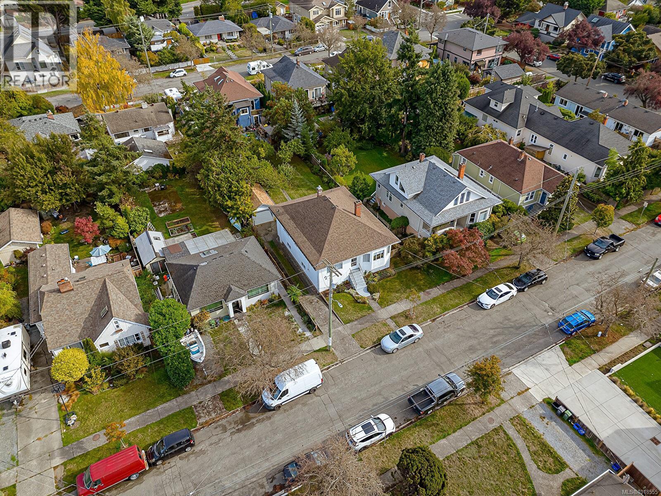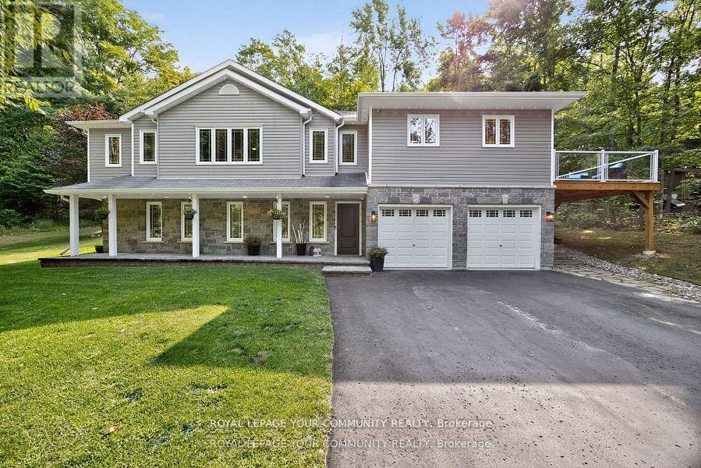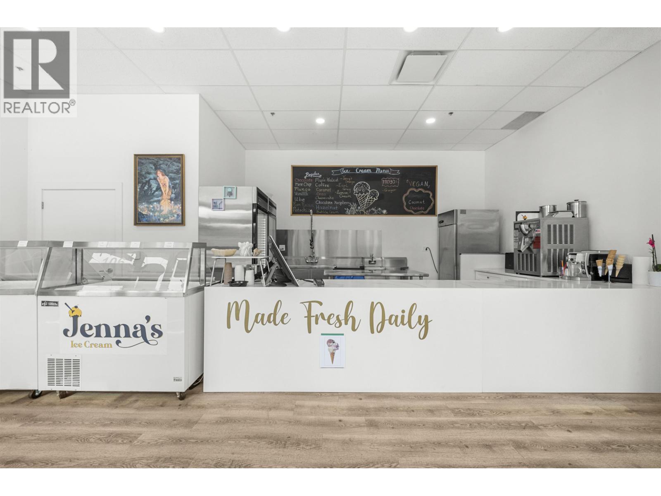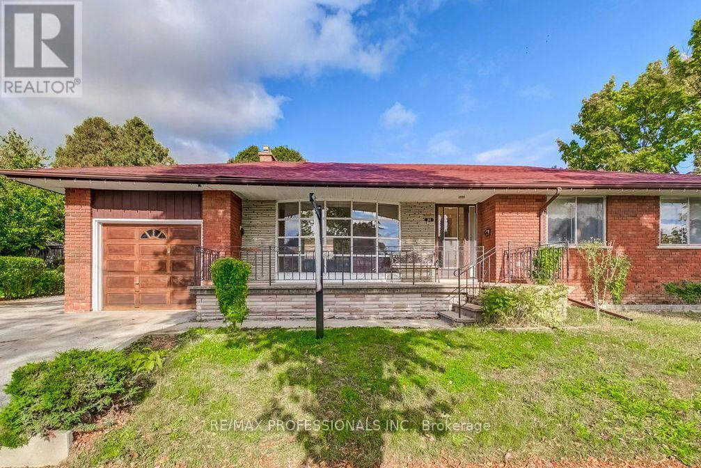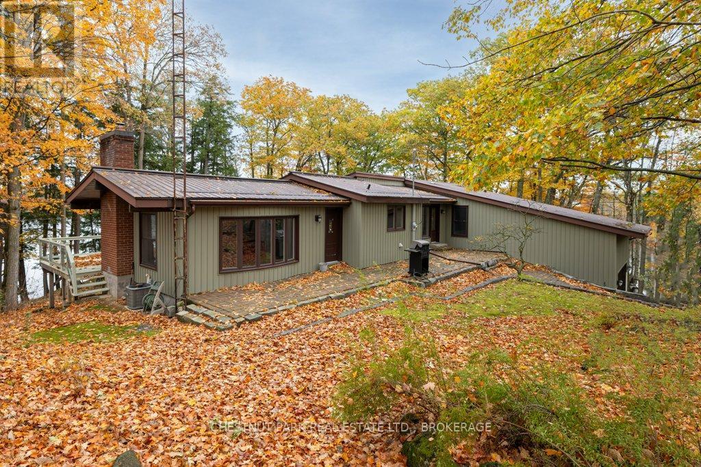1546 Nigh Road
Fort Erie, Ontario
Nestled on nearly 2 acres with a mature tree lined lot, this beautiful contemporary designed home offers a ton of upgrades and space for the entire family; including a thoughtfully designed open concept kitchen/ living room/ dining room great for entertaining, 3 bedrooms, 2 bathrooms, finished basement, giant entry/mudroom, bonus family room and so much more. Enjoy the views of this manicured property from one of the outdoor patios, including the private one off of the primary suite; surrounded by custom glass railings that give unobstructed views. There is plenty of things to do without ever leaving the back yard, such as playing tennis, pickle ball or basketball on the private court, sitting by the fire or pond with a cup of coffee, puttering around the garage/ shop, or raising chickens in the coop. The possibilities are endless. This home is waiting for you! (id:60626)
Revel Realty Inc.
2134 30 Avenue Sw
Calgary, Alberta
OPEN HOUSE Sat Nov 8th 11AM-1PM & Sun Nov 9th 12-2PM! Immerse yourself in scenic beauty and urban convenience with this remarkable residence in the vibrant Marda Loop District. A corrugated metal exterior and landscaped front yard provide charming curb appeal in this highly coveted neighbourhood. Step into the stunning entryway, where you are welcomed by an open floorplan, pristine hardwood, and fresh paint. The front living room is illuminated by sunlight with an impressive 18ft open to below and giant south facing triple glaze argon filled Plygem windows. Gather around the stone fronted gas fireplace and an accompanying metal feature wall that complements the outside of the home. Nearby is the immaculate chef's kitchen that boasts a long island with undermount sink and filtered water, sleek stainless steel appliances, gas cooktop and quartz countertops. Endless cabinetry space is ideal for optimal storage and organization while the abundant seating options are perfect for hosting dinner parties. A spacious dining room at the rear is filled with light and directly accesses the secluded courtyard patio nestled between the back of the home and convenient double garage. The adjacent powder room features a bowl mounted sink for an interesting pop of character. Ascend the open riser staircase which further radiates light from above onto the second level. Here you will find three large bedrooms and a versatile loft and den area; with built-ins that can easily convert this into a functional office or additional family room. A dedicated laundry room with sink further combines practicality and comfort. The third level encompasses the vast primary retreat and bonus space with a wet bar, both areas featuring new luxury vinyl plank flooring. The bonus area connects onto an enviable south-facing rooftop patio with sweeping views of the picturesque rocky mountains. The primary bedroom comes fully equipped with closet organizers, and an elegant ensuite with a built-in tiled tub, dual sinks, makeup vanity, in floor heating, and glass enclosed shower with product niche and bench. Down below in the fully finished basement you will find 9ft ceilings, radiant in-floor heating and custom fit rubber gym matting in the expansive recreation space. Thoughtful upgrades include rigid styrofoam insulation and gravel on torch on roof, water softener, newer UV protected/triple glazed windows, built-in speakers, Toto toilets and undermount sinks throughout, and a tankless water heater system. Characterized by sunshine that spills into every corner of the home, along with two exclusive amenity spaces for ultimate enjoyment of the great outdoors while maintaining your privacy. This exceptional home has 3,550sq.ft of livable space and is favourably situated in the popular community of Richmond, with unparalleled proximity to green spaces, entertainment and retail; mere walking distance to 33rd Ave with quick access to the Downtown Core and beyond. A perfect blend of luxury and convenience. (id:60626)
Cir Realty
6 Dunsinane Drive
Markham, Ontario
Welcome to 6 Dunsinane Drive a spacious 4-bedroom, 3-bathroom sidesplit tucked into a quiet residential pocket of Thornhill. Set on a wide 55 x 109 ft lot, this detached home offers the space, layout, and flexibility that growing families are looking for. Inside, you'll find a functional floor plan with generous living and dining areas, a full-sized eat-in kitchen with walk-out to an expansive backyard, and a finished basement offering additional living space, playroom potential, or a private guest suite. The location cant be beat. You're within walking distance to some of the areas best green spaces and trails including Bayview Reservoir Park, Valley View, Huntington, and Royal Orchard Park offering open fields, forested paths, and quiet spots to unwind. Families will appreciate the top-tier school district, with access to both elementary and secondary French Immersion programs. Everyday essentials are minutes away, with shops, restaurants, and entertainment at Richmond Hill Centre just a 10-minute drive. Commuters? You're 5 minutes to Langstaff GO, with quick connections to Yonge, Bayview, Hwy 407 and Hwy 404. (id:60626)
Sage Real Estate Limited
32 Sir Bedevere Place
Markham, Ontario
This charming 3+1 bedroom detached side split sits on a prime, rectangular 60.07 x 112.24 ft lot on an exceptionally quiet, child-friendly street perfect for families seeking both comfort and tranquility. Freshly painted, the home offers an inviting layout designed for everyday living and entertaining. The bright and spacious living and dining room features a large picture window, crown moulding, and a walkout to a generous deck ideal for indoor-outdoor gatherings. The eat-in kitchen is beautifully updated with stainless steel built-in appliances, tile backsplash and a second walkout to the backyard. The primary bedroom retreat includes crown moulding and a convenient 3-piece ensuite. On the lower levels, enjoy a versatile family room with separate entrance, 3pc bathroom, plus a finished basement offering a dedicated laundry area and abundant storage space. Step outside to your backyard oasis a sizeable deck with a charming gazebo and a deep yard with plenty of room for children, pets, or garden enthusiasts. Located in the heart of Markham Village, this home is just steps from Reesor Park, Mintleaf Park, the Markham Tennis Club, St. Joseph Catholic Elementary School, and Markham Stouffville Hospital. Commuters will appreciate the close proximity to public transit, GO Train, and quick access to major highways for an easy connection across the GTA. (id:60626)
RE/MAX Prohome Realty
308392 Hockley Road
Mono, Ontario
Welcome to this warm and welcoming Viceroy-style home set on a spacious 1.87-acre lot in beautiful Mono. If you've been dreaming of a quieter lifestyle surrounded by nature, this property is your chance to make that dream a reality. The eat-in kitchen offers a breakfast bar and walk-out to the back deck - perfect for morning coffee or casual meals. There's also a separate dining room with its own walk-out, ideal for hosting family dinners or special occasions. The great room is filled with natural light thanks to its large windows and vaulted ceiling, offering views of the peaceful backyard. For more laid-back hangouts, there's a separate family room that also walks out to the deck. A convenient 2 piece bathroom is located nearby for guests. This home features 3 bedrooms and 3 bathrooms, including a main level primary bedroom with a walk-in closet, updated 4 piece ensuite, and its own walk-out to the deck. Upstairs, bedrooms two and three each have their own vaulted ceilings, giving them an open and airy feel. You'll also appreciate the updated main floor laundry and the insulated 2 car garage, which adds extra storage and keeps your vehicles out of the weather. Surrounded by mature trees, the property feels private and serene. A quiet pond with a soothing water feature adds to the sense of calm, and an invisible fence keeps your pets safe while they explore. When its time to unwind, head out to the outdoor sauna and soak in the peaceful setting. (id:60626)
Royal LePage Rcr Realty
328 Silver Crest Drive Nw
Calgary, Alberta
WHAT AN OPPORTUNITY! … 72’(approx) Valley and Mountain View lot on the Ridge in Silver Springs. With a depth 108’ (approx) this lot is ready to build your Dream Home! South facing and gently sloped this lot overlooks the Bow River valley with direct access to the City’s multi use pathway system. Bowmont Natural Reserve, Baker, Bowness and Greenway parks are nearby. Silver Springs is a highly desired North West Community with activities and social programs for all ages. Amenities include schools, playgrounds, community garden, Botanical garden, outdoor swimming pool, skating rinks, sports fields, tennis/pickle ball courts, and many more. This location has quick easy access to shopping, C-train, Stony Trail ring road and to the Rocky Mountains. Rarely does a building lot such as this come available. (id:60626)
Real Estate Professionals Inc.
10 - 10 Invermara Court
Orillia, Ontario
Welcome to a magnificent home in Sophie's Landing. A gated waterfront community nestled on the shores of Lake Simcoe. This luxurious freehold home was custom designed with entertaining in mind. Views over Lake Simcoe, Invermara Bay, from the open concept kitchen/dining/living room and even more stunning views from the second floor multi-purpose room with it's vaulted ceiling and wall to wall expansive windows. Main floor and stair case offers hardwood floors, and a large 2nd bedroom/ensuite combo. Mudroom off the inside entry drywalled garage. Gourmet kitchen with a huge island and stainless steel appliances. Open to dining/living rooms with cozy gas fireplace and 9 foot ceilings and a walk-out to the backyard. The open design staircase gives the entire main living area a modern flair. The upstairs features the primary bedroom with a 3-piece bathroom, a massive walk in shower & walk in closet. Second floor also features the laundry area and a huge room that could be a family room/bedroom/office with the absolutely stunning view of Invermara Bay. The basement is fully finished with a recreation room, and 2 bedrooms, a 4-piece bathroom and loads of storage. Parking for 1 car plus attached single garage. Common Elements Fee $348/month includes use of Lakeside clubhouse, outdoor pool, patio, kitchen, games room and visitor parking. Boat docking available (extra fee). Close to all Orillia amenities, biking and walking trails, parks, golf, beaches, recreation and medical facilities. Come and explore Sophie's Landing, you will not be disappointed. (id:60626)
Forest Hill Real Estate Inc.
2321 Shakespeare St
Victoria, British Columbia
Prime Fernwood Opportunity! Enjoy the benefits of this bright 3 bedroom family home today AND its Potential Future Development! Fernwood is a charming and eclectic neighborhood with diverse eateries, independent shops, Belfry Theatre, Fernwood Community Centre, parks (Fernwood Square), public transit and bike lanes (to connect to downtown Victoria, Willows Beach, dog park & tennis courts nearby). Spacious rooms throughout include a 13'x12' primary bedroom with an adjacent 10'x5' sitting room, 19x13' dining room, 13'x16' living room and a 17'x13' eat-in kitchen that leads to an east-facing 15'x8' deck. The walk-in closet was a 2 piece ensuite (bath tub and sink). In a quiet neighborhood, within a short walk to the corner store and Jubilee Hospital, features include forced air gas heating, 9 year old roof, gas hot water tank, fully fenced yard, detached garage, some new flooring, mature fruit trees (apple, cherry, plum, pear) and raspberries. Situated on a 6,885 sq.ft. lot, this home was recently incorporated into the City's New ''Zoning Modernization'', GRD-1 (General Residential District) -''Lot with less than 3 Dwelling Units'', which allows for the potential development of a Garden Suite and/or Basement Suite, dependent on the City of Victoria's Approval of Plans, Permits and any other requirements. Buyer to do their own due diligence and make their own enquiries. Don't miss this unique property offering diverse options! (id:60626)
Sutton Group West Coast Realty
135 Huronwoods Drive
Oro-Medonte, Ontario
Welcome to this beautifully renovated raised bungalow with a thoughtful addition, located in the highly sought-after Sugarbush community of Oro-Medonte, where relaxation, recreation, and community come together. Offering approx. 2,500 sq. ft. of total finished living space, this modern home blends comfort, style, and functionality. Featuring 3+1 bedrooms and 3 bathrooms, and nestled in a natural treed setting on just over an acre, it is truly your own private retreat. Enter through a spacious foyer, with a few stairs leading up to the welcoming main level filled with natural light and finished with hardwood and tile flooring throughout. The open-concept layout seamlessly connects the kitchen, dining, & living areas. The enlarged and renovated kitchen showcases white shaker-style cabinetry with soft-close drawers, quartz countertops, stainless steel appliances, a coffee prep area, & an oversized island. From here, step out to the wrap-around deck overlooking the peaceful surroundings. The dining area flows easily from the kitchen, while the spacious living room with a gas fireplace creates a warm and inviting gathering space. The primary bedroom features a spa-inspired ensuite with a soaker tub and stand-up shower, while two additional large bedrooms and a powder room complete this level. On the ground level, enjoy additional living space with a bright and spacious family room with an electric fireplace, an additional bedroom with semi-ensuite, a laundry room, and direct access to the double garage. All levels are carpet-free. Outdoors, experience the tranquility of nature complete with a hot tub & fire pit, and the added conveniences of a generator, sprinkler system, gas BBQ hookup, and shed. Located just minutes from Horseshoe Valley Resort, Craighurst, the new Horseshoe Heights Public School, Hwy 11, & Hwy 400, and a short 30-minute drive to Barrie or Orillia. Blending natural beauty with modern living. this home truly has it all! (id:60626)
Royal LePage Your Community Realty
106 467 Mountain Highway
North Vancouver, British Columbia
Opportunity to take over a successful established ice cream business site with over 200 google reviews. Over 120K in renovations spent. Located in a high traffic area with several new developments in the heart of Seylynn Village. Excellent location in a well-maintained building. (id:60626)
RE/MAX Select Properties
30 Renault Crescent
Toronto, Ontario
Rare Opportunity, first time for sale since 1972! For 55 years, this beloved home has been in the same family - a place where birthdays were celebrated, holidays were shared, and generations gathered around the kitchen table. Now, for the first time in decades, it's ready for a new family to write the next chapter. With great bones and a warm, welcoming feel, this home offers the solid craftsmanship of an earlier era. Though its style is a bit nostalgic, the possibilities are endless - update, restore, or simply refresh to make it your own. Good "bones" is always better than "outdated" decor. Painting is easy. Situated on a bright corner with lots of greenery, the natural light floods the windows withwarmth and life. There is so much room for the family, and the parking to match. Set in a friendly and quiet neighborhood close to excellent schools, shopping, parks, and convenient transit, it's an ideal spot to put down roots and grow. This isn't just a house - it's a place where memories were made and where many more are waiting to happen. Come see the potential, feel the warmth, and imagine the future this home holds. (id:60626)
RE/MAX Professionals Inc.
1190 Alamo Lane
Frontenac, Ontario
If you are seeking privacy and nature on a quiet lake with 1165 feet of shoreline, look no further. 1190 Alamo Lane is located on a private Peninsula on First Depot Lake. Enjoy boating, paddling, fishing and plunging into clear water off the dock. The layout with walkout lower level includes a bedroom and family room, perfect for accommodating your guests. There is also potential for a second lower level bedroom. The main level has three bedrooms, a 2pc, 3pc ensuite and a 5pc main bath. Enjoy the comfort of the wood fireplace in the great room and convenient gas fireplace in the lower level rec room, both with views of the lake. The screened porch is sure to be your year round room to relax, entertain and take in views of the lake. This rare property has it all for those looking to be surrounded by nature, peacefulness and privacy. Be sure to view the floor plans, pictures and virtual tour. (id:60626)
Chestnut Park Real Estate Ltd.

