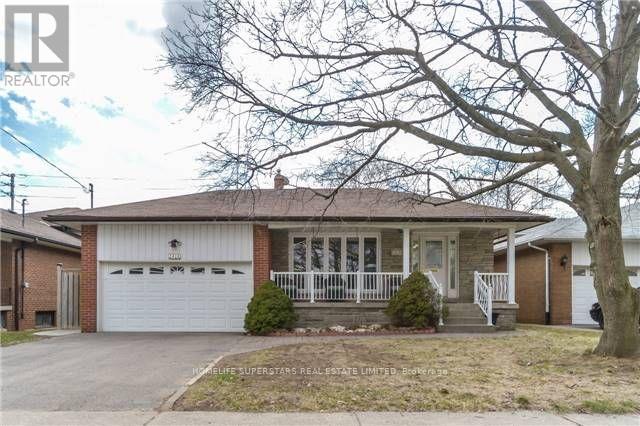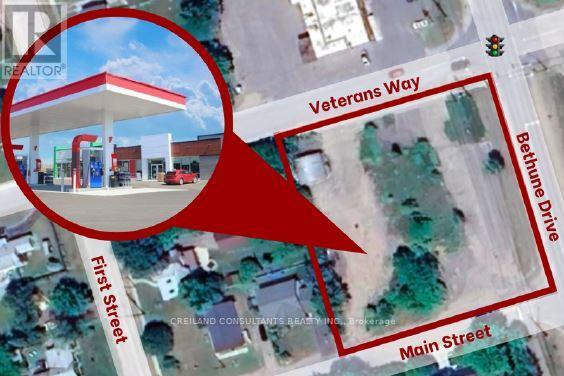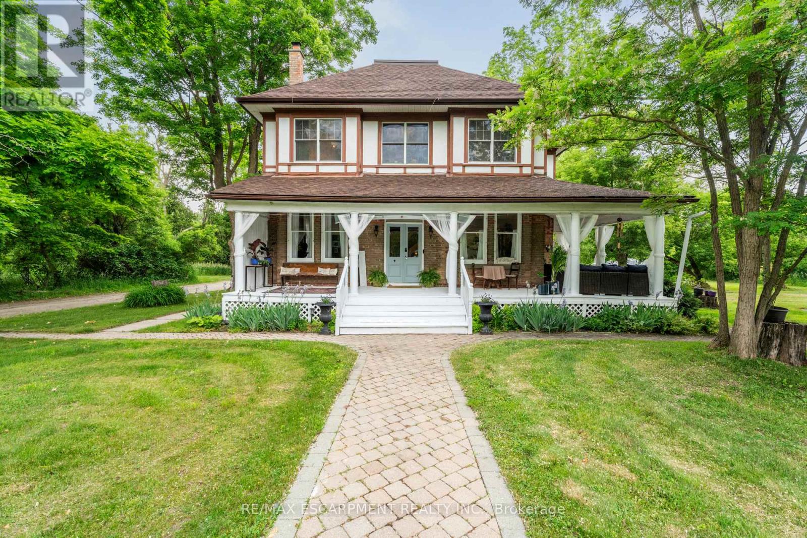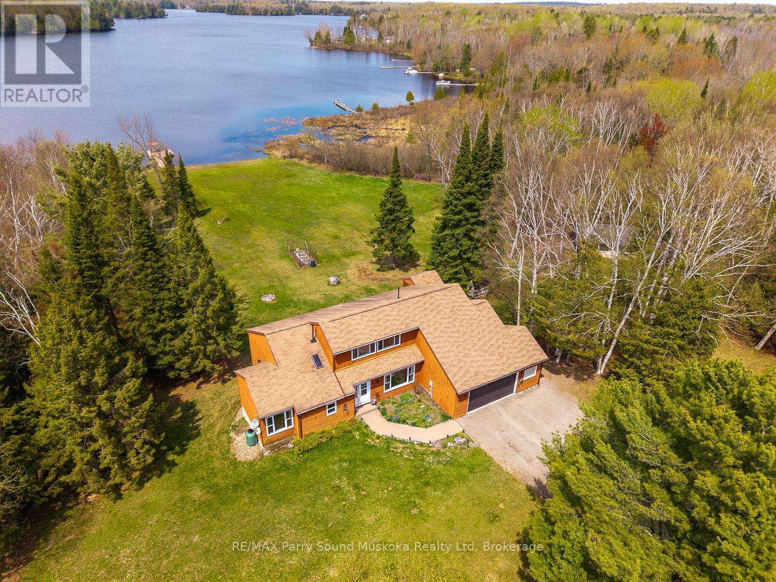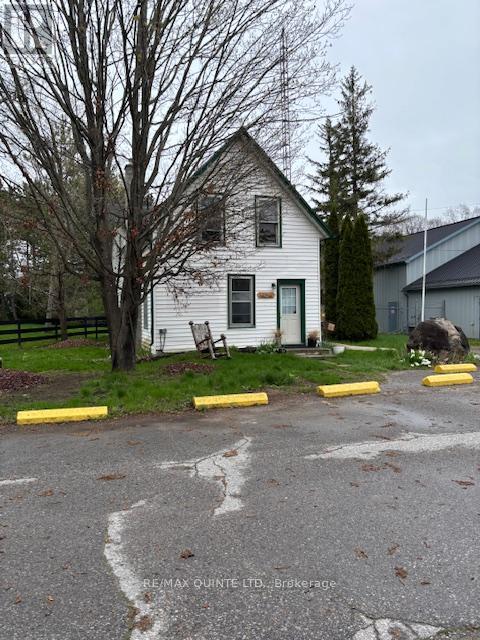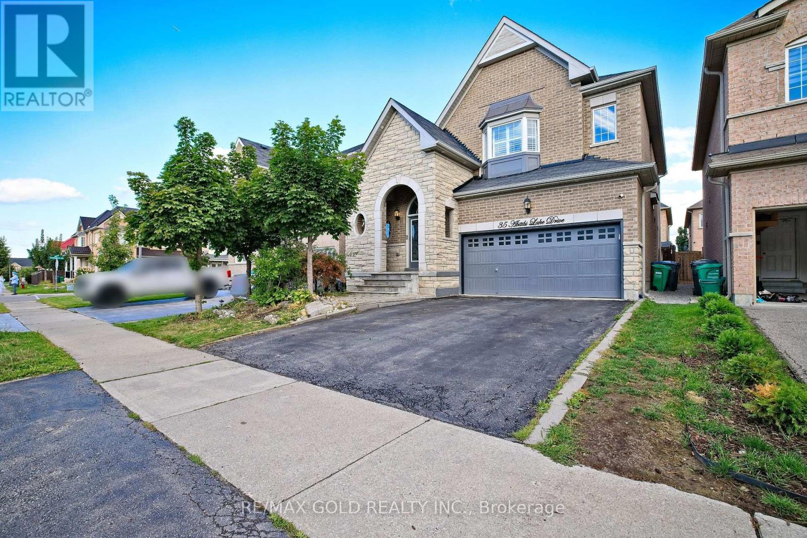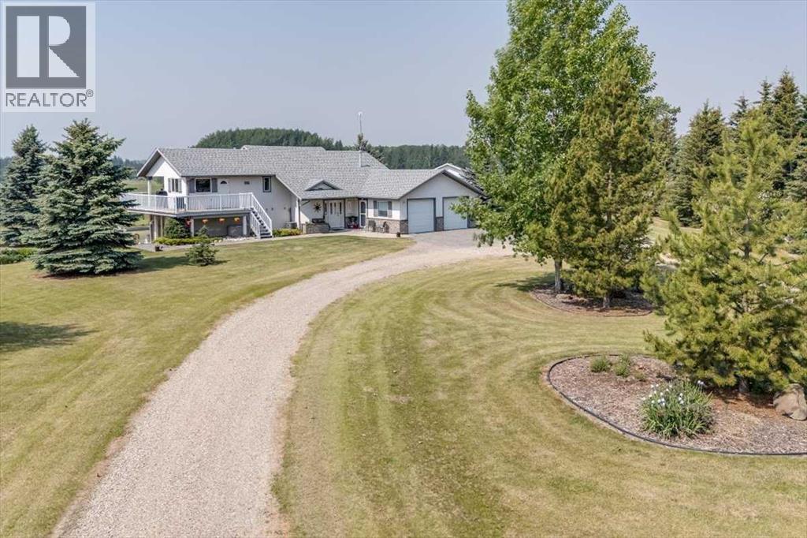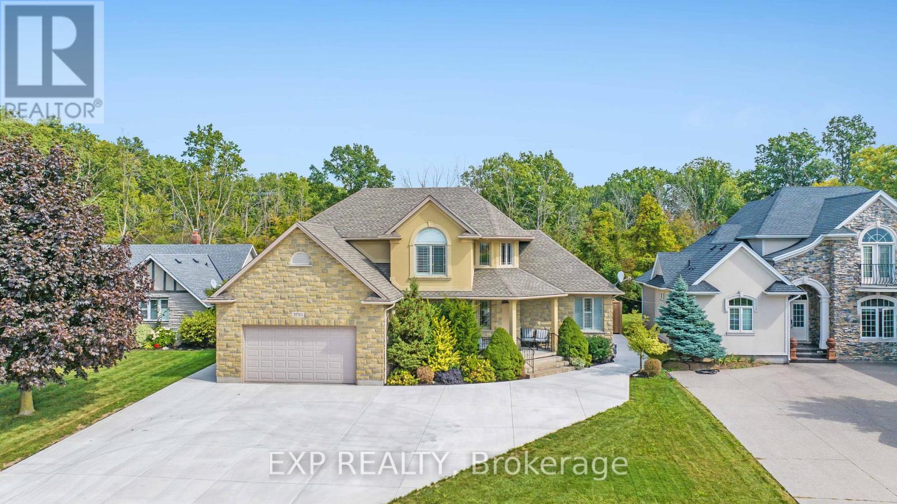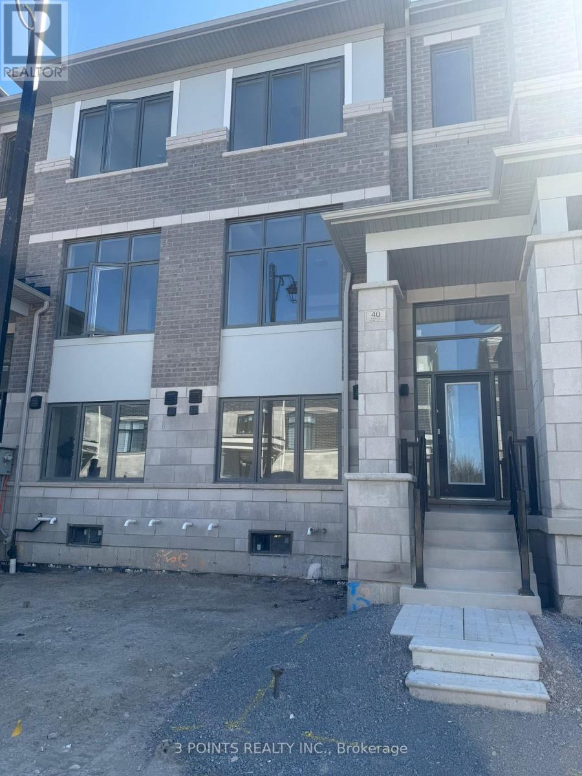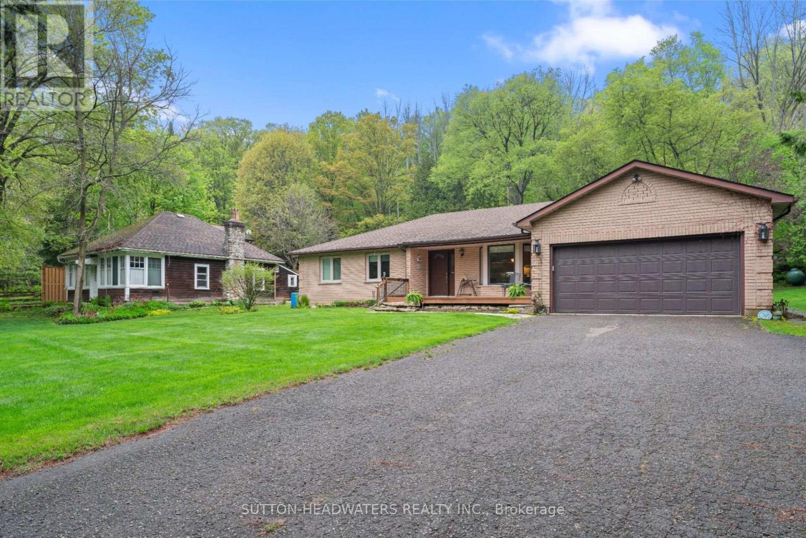1413 Safeway Crescent
Mississauga, Ontario
Fantastic Opportunity In The Exceptional Lakeview Community. Well Maintained Family Home On A Beautiful Mature Family-Friendly Neighborhood. This Rare Find Backsplit Features Hardwood Floors Throughout Main Floor, 3 Large Bedrooms, Large Living Room, Dining Room & New Upgraded Kitchen With Built-In Dishwasher. The Basement Offers a Separate Entrance , It Features A Huge Rec Room, 2nd Kitchen, A Full Bathroom & A Laundry Room. If You're Looking For A Home With A Basement With In-Law Suite Potential, This Home Offers Just That! Big backyard for gardening Or... If You Prefer A Pool, The Yard Is Large Enough. Fabulous Location On Border Of Mississauga & Etobicoke With Easy Access To The QEW Or Public Transit. Minutes To Shopping, Sherway Gardens, Restaurants and More. Enjoy Your Walks To Laughton Heights Park Or The Etobicoke Creek & Trails. Play Golf? Lakeview & Toronto Golf Courses Are Minutes Away Mins. (id:60626)
Homelife Superstars Real Estate Limited
755 Bethune Drive S
Gravenhurst, Ontario
Exceptional 0.70-acre of land with site plan approval for a gas station business and a retail investment development opportunity. The site is approved for a +/- 4,294 SF commercial retail building consisting of three units with an endcap drive-thru wrap around, a three gas pump bar, two underground storage tanks, and 19 parking spaces (2 H. accessible). The property has frontage on three streets along with multiple access points from both Main Street and Veterans Way. Esso-approved location with projected 5 million litres. LOI from petroleum retailers to lease gas bar and c-store for $175,000 + TMI per annum. Preliminary interests from franchise QSR brands for the retail units projecting over $110,000 annual rental income. (id:60626)
Creiland Consultants Realty Inc.
8936 32nd Side Road
Adjala-Tosorontio, Ontario
A Storybook Retreat in the Heart of Glencairn. Nestled amidst over seven acres of pristine forest, where a gentle stream winds through the trees, this extraordinary century home offers a rare blend of heritage charm and natural beauty. Tucked away in the picturesque hamlet of Glencairn, the property is a sanctuary for nature lovers, large families, and those seeking a multi-generational haven. This timeless residence unfolds with an artful balance of character and comfort, featuring a breathtaking third-storey loft with in-law capability and a harmonious flow of luminous, thoughtfully curated spaces. Every room tells a story each more captivating than the last. Here are just a few things you will appreciate: 1) Soaring ceilings on the main level 2) Original plank hardwood flooring 3) Stunning wrap around porch 4) Private veggie garden 5) Fire Pit Seating Area 6) Additional Shed - the perfect home for raising chickens 7) Modern White Kitchen (2022) and luxurious decor. With space to grow, room to roam, and nature as your nearest neighbor, this estate home is not just a place to live its a place to love. The small creek on the property joins the Mad River, and the home is located 3.5Km off Airport Road. With easy access to Creemore, Mansfield Ski Hills and the GTA, this stunning and unique home has all the bells and whistles and simply must be seen! The property is Multi-zoned OS2 / HR1. Hamlet Residential Zone 1 permitted uses: A single detached dwelling; a bed and breakfast, a home occupation, a public park. Buyer to do due diligence on various uses. (id:60626)
RE/MAX Escarpment Realty Inc.
148 Northmount Crescent
Blue Mountains, Ontario
Incredible Opportunity To Own A Piece Of Paradise In Castle Glen Estates. Welcome to the chalet you've been waiting for in the heart of Ontario's ski country. Nestled on 1.7 acres of lush forest in the exclusive enclave of Castle Glen Estates, this exceptional property offers breathtaking views of Georgian Bay and the Escarpment while providing the perfect balance of privacy, tranquility, and convenience. With over 3,200 square feet of living space, this beautifully maintained 4-bedroom, 3-bathroom chalet is ideal for an extended family or those who love to entertain. The open-concept main floor boasts soaring cathedral ceilings, a cozy central wood stove, expansive windows, and seamless flow between the living, dining, and kitchen areas. Step outside to a large deck surrounded by perennial gardens perfect for morning coffee or après-ski gatherings. The second-floor primary suite overlooks the treetops, creating a serene retreat. The lower level offers a spacious boot room for all your outdoor gear, laundry facilities, and a versatile space that can serve as a bedroom, hobby area, or family room. Centrally located for year-round recreation, you'll find yourself just minutes from Osler Bluff Ski Club, Blue Mountain, and 3 Stage for mountain biking, with access to the Bruce Trail network and some of Ontario's finest cycling routes right at your doorstep. Lovingly cared for as a full-time home, this property is move-in ready and offers the rare chance to become part of the sought-after Castle Glen community. (Annual Castle Glen fee: $3,443.)This is more than a home, its a lifestyle. (id:60626)
RE/MAX Four Seasons Realty Limited
258 Lakeside Trail
Magnetawan, Ontario
Immaculate 4-bed, 3-bath waterfront home on Beaver Lake in Magnetawan. Located on a year-round maintained private road in a quiet location with over 2.5 acres and 167 ft of shoreline - great privacy, some west exposure, and lots of sun throughout the day. Large level property with gentle sandy entry into the lake, perfect for kids and pets. Enjoy 40 miles of boating on the Ahmic Lake system, known for fantastic fishing, swimming, and boating activities.This home is ideal for year-round enjoyment - snowmobiling, ATVing, ice fishing, and cross-country skiing. Features include an attached garage, screened in gazebo for evening games and storytelling, vaulted pine ceilings, large picture windows bringing in plenty of light throughout the home, and an open-concept kitchen/living area. All rooms are spacious. Storage rooms and laundry room. Full basement with walkout to patio, family/games room, bedroom, bathroom with potential for a granny suite or convert into an apartment. Cozy up to the warmth of the pellet stove after a day of snowmobiling or the ice rink you've made on the property. We've already asked the questions so you can make a quick decision. Upgrades include: Corian countertops, appliances purchased 2017, vinyl flooring in kitchen, main floor and upstairs bathroom and hallway. Carpet installed in both upstairs bedrooms 2020 - New dock with hydro. 2021-2022 new vinyl windows and blinds throughout house. New front door and basement sliding door. 2022 - New propane fireplace in great room. 2023 - refurbished deck and basement pellet stove. Launch your boat directly from your property. No need for a public ramp! Detached 20x32 shop with hydro. High-speed internet and Bell fibre coming by end of 2025/26. Perfect for remote work. Certified wood stove, septic documents, and utility cost estimates available. Move-in ready so you can start enjoying cottage country right away. Click the media arrow below to see more! (id:60626)
RE/MAX Parry Sound Muskoka Realty Ltd
911-913 County Road 13
Prince Edward County, Ontario
Formerly Black River Cheese Factory with retail area 1276 Sq ft and several production and storage areas total building area of over 6,000 sq ft. Large warehouse at rear with dock level loading 38 X 34 ft with 16 ft ceiling height. truck bay 34 X 17 ft with large drive in door. Production areas have 10 Ft ceiling height. Separate 2 storey house is rented to staff member of owner. (id:60626)
RE/MAX Quinte Ltd.
35 Abitibi Lake Drive
Brampton, Ontario
Welcome to this stunning fully detached home featuring 5+2 bedrooms and 6 bathrooms with an open-concept layout designed for modern family living. The main floor boasts spacious living and dining areas, a cozy family room with a double-sided fireplace, and a bright breakfast area that walks out to a backyard oasis with a composite deck and interlocking patio. Upstairs offers a rare 5 large bedrooms and 3 full bathrooms, including a luxurious primary suite, providing ample space for the entire family. A builder-installed separate side entrance with a second staircase leads to the professionally finished basement, complete with 2 bedrooms, a large recreation room, and a kitchen rough-in, making it perfect for an in-law suite or rental potential. Additional highlights include hardwood flooring throughout and convenient main floor laundry. This home combines style, space, and functionalityready for you to move in and enjoy! (id:60626)
RE/MAX Gold Realty Inc.
391002 Range Road 6-3
Rural Clearwater County, Alberta
Welcome to your own private slice of rural paradise — a picturesque hobby farm and recreational quarter section that combines natural beauty, functional land use, and country charm just ½ mile off paved Oras Road. Whether you're looking to embrace peaceful countryside living, grow your own food, raise animals, or simply enjoy the serenity of wide-open spaces, this property has it all.From the moment you arrive, you’ll be captivated by the “Better Homes & Gardens” worthy yard site — a truly manicured and thoughtfully designed oasis. Rolling green lawns, established spruce and lilac shelterbelts, ornamental trees, expansive #1 black soil vegetable gardens, and artistic brick and stone landscaping create an atmosphere of effortless tranquility. A circle-drive with landscaped turnarounds completes the picture-perfect setting.The 1,256 sq ft custom bi-level home (1998) is perched on the high side of the quarter, offering sweeping panoramic views of the mountains. Inside, the main floor features vaulted ceilings, a cozy gas fireplace, and a sun-filled kitchen with a massive center island, quartz countertops, stainless steel appliances, and generous pantry storage. A sunny breakfast nook opens to a wraparound deck — the ideal spot to relax and soak in those breathtaking Alberta sunsets.The fully finished basement offers in-floor heating, a large family room with wood-burning stove, 3 bedrooms, a full bath, laundry, and walkout access to a beautiful brick-paved patio area. A dedicated under-deck gardening space keeps tools and supplies close to your gardens and greenhouse.Car enthusiasts and hobbyists will love the attached heated double garage with 9’ ceilings, dual overhead doors, utility sink, floor drain, and central vacuum. For even more space, the 39' x 32' finished shop offers radiant heat, 13'7" ceilings, two overhead doors, and an attached lean-to for storing all your equipment and toys. Several storage sheds, and a chicken coop round out the rural lifestyl e dream.The land itself is just as versatile — with 40–50 acres in hay production (approx. 100 bales/year), and the balance includes lush treed areas, lowlands, three dugouts, fenced pastures, and 4 km of mowed recreation trails — perfect for walking, quadding, cross-country skiing, or simply enjoying the abundant wildlife.A high-producing water well provides an impressive 12 GPM flow of soft water, ensuring yourself, your gardens and livestock are well supported. Whether you’re seeking self-sufficiency, an inspiring family homestead, or a peaceful place to retreat and recharge, this unmatched countryside property is ready to welcome you home! UPDATE (October 18, 2025) - new pipeline (west side of property) installation project scheduled for July 2026 has been cancelled. (id:60626)
Cir Realty
158 Hills Point Road
Oak Bay, New Brunswick
Beautiful custom-designed, quality-built home with breathtaking views of the historic, tidal St. Croix River in Oak Bay. This light-filled home offers a sense of space, calm, and connection to nature. Expansive windows upstairs and down capture the everchanging tides, dramatic sunsets, and wildlife in every season. In spring, eagles soar overhead, and shy foxes appear at the edge of the woods. Winter brings gentle snowfalls that transform the home into a snow globe. The interior features custom millwork throughout, herringbone oak flooring in the kitchen and great room, solid oak floors in the ground floor primary bedroom, and 8-foot solid core doors. French doors add elegance and openness, while soundproofing in all interior walls and floors ensures peace and privacy. The kitchen boasts cherry cabinetry and Carrera marble countertops. The primary bath is beautifully finished with Carrera marble vanity, marble tile, and a custom-designed layout. Travertine floors enrich the foyer, powder room, and laundry. The lower level includes more custom cabinetry, 8-foot doors, and a built-in vacuum system. A three-season porch and a deck with unobstructed tempered glass railings invite outdoor living. Set on nearly three acres of private, manicured grounds with perennial gardens, this home also includes a garage and carport. Stairs leading to the beach is a perfect spot to launch your kayak for an evening sunset paddle. A rare blend of craftsmanship, comfort, and natural beauty. (id:60626)
Coldwell Banker Select Realty
3750 Kalar Road
Niagara Falls, Ontario
Welcome to 3750 Kalar Road, a stunning home nestled in the coveted Mountain Carmel area of Niagara Falls, where tranquility meets modern luxury. This remarkable property offers complete privacy, with no front or rear neighbors, allowing you to enjoy the serene surroundings. Spanning 2,315 square feet, this spacious residence features five beautifully appointed bedrooms and four bathrooms, all recently updated with over $200,000 in enhancements. Step into a chef's dream kitchen, complete with brand new quartz countertops, a stylish backsplash, and top-of-the-line appliances, including a new washer and dryer. The main and second-floor bathrooms have been transformed with custom designs and glass showers, adding a touch of elegance to your daily routine. Each bedroom has been freshly painted and features ample closet space, creating a bright and inviting atmosphere throughout. The brand new solid concrete driveway(2,500sqft) offers plenty of parking and enhances the home's curb appeal. Relax and unwind in the in-ground, heated saltwater pool, perfect for warm summer days. This prime location not only provides a peaceful retreat but also offers easy access to the QEW, schools, shopping plazas, parks, and various amenities. Don't miss the opportunity to make this extraordinary home your own, where luxury and comfort seamlessly combine in one of Niagara Falls' best neighborhoods. (id:60626)
Exp Realty
40 Millman Lane
Richmond Hill, Ontario
Just Listed, Act Now! Highly sought after Ivylea Phase II Development. Newly constructed stately luxurious townhome at Leslie and 19th Avenue in Richmond Hill. Spacious 1895 s.f. 3 bedroom / 2.5 bathroom layout over 3 levels emanating designer flair that's matched with luxury finishes throughout. 2 large balconies, 2 car garage with double private driveway and professionally landscaped grounds. Great for family living with separation of space. Convenient location close to all amenities. New Home Warranty will transfer to buyer. Townhome is free hold with surrounding land and common areas of development structured as a Parcel of Tied Land. (id:60626)
3 Points Realty Inc.
265 Dominion Street E
Caledon, Ontario
Nestled on the serene and sought-after Dominion St. in the historic hamlet of Brimstone, this charming bungalow is hitting the market for the first time. Backing onto a mature forested yard, the property boasts a private, large lot with an as-is accessory building. The primary bedroom features a luxurious ensuite, while the homes cozy layout is perfect for relaxed living. Steps from Forks of the Credit Park and the Bruce Trail, and minutes to Caledon Ski Club and Pulpit Golf Club, outdoor enthusiasts will feel right at home. Just 35 minutes to Pearson Airport and under an hour to downtown Toronto, this retreat offers the best of both worlds. Buyer/buyers agent to conduct due diligence. (id:60626)
Sutton-Headwaters Realty Inc.

