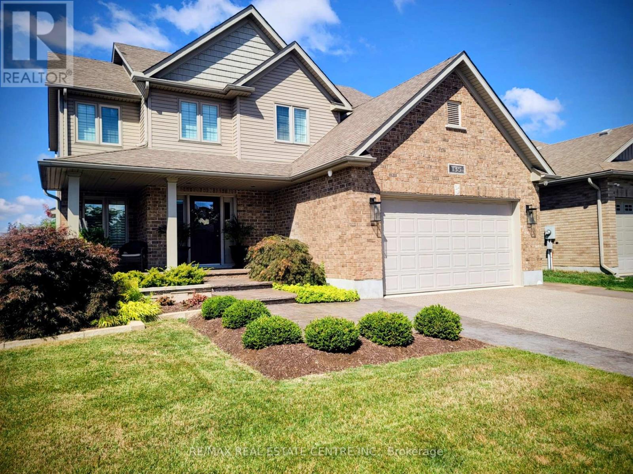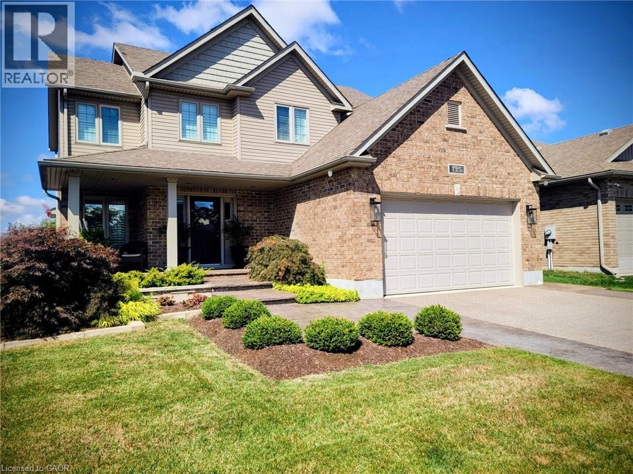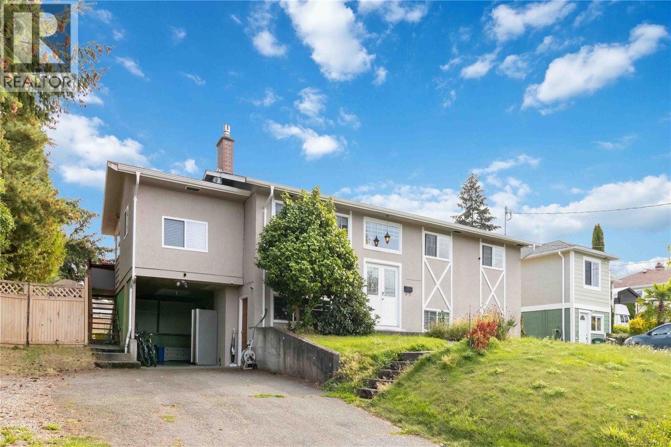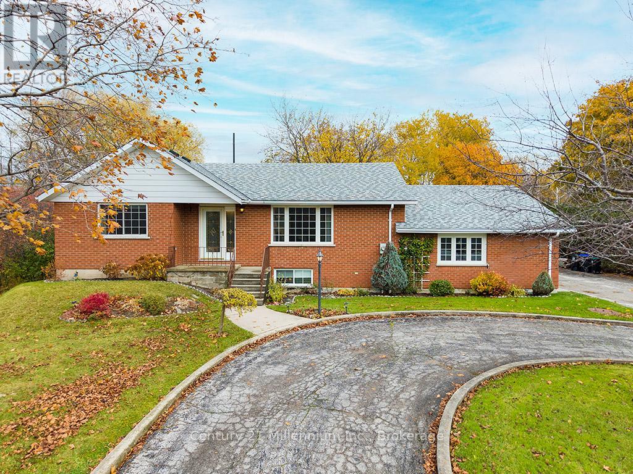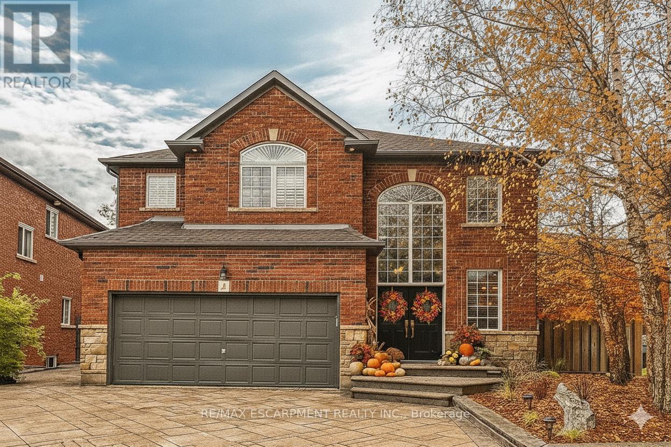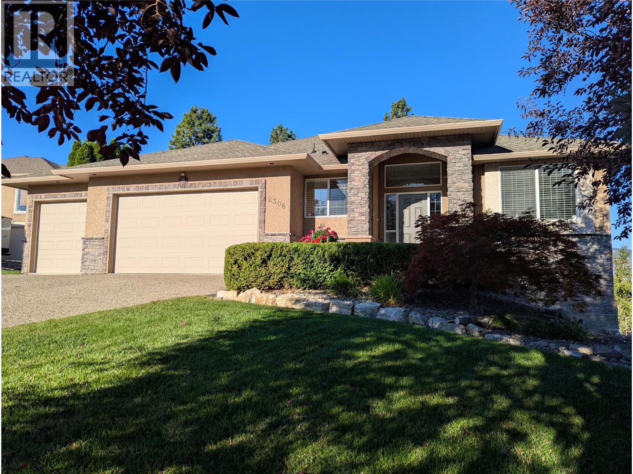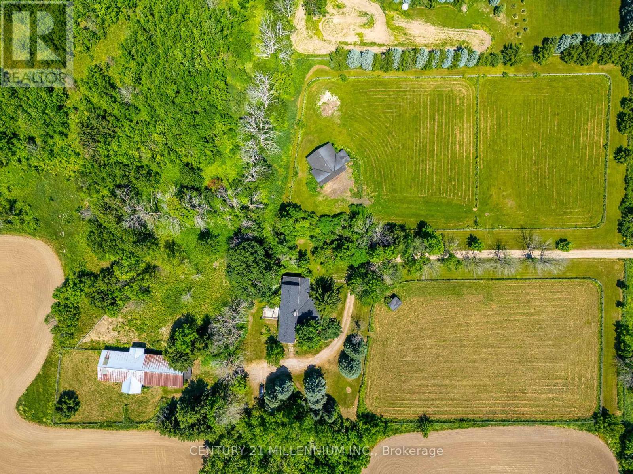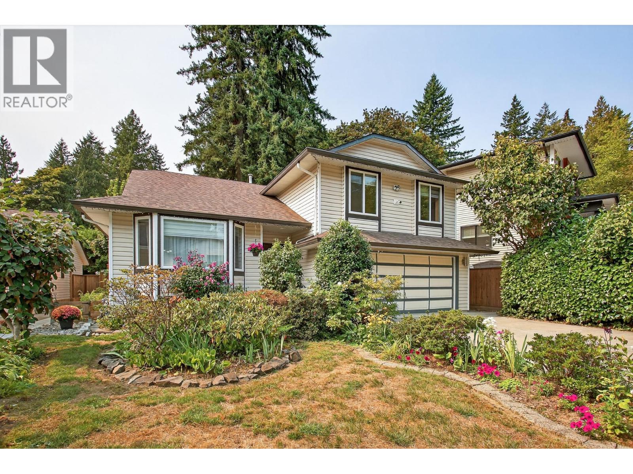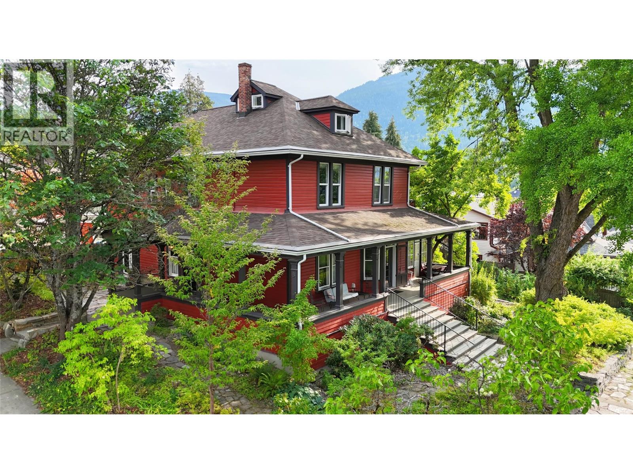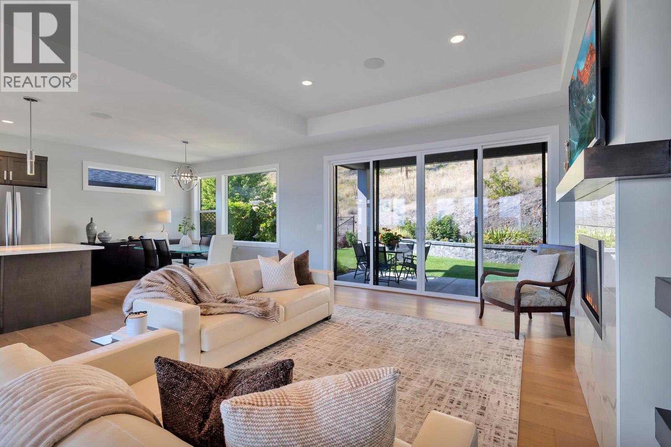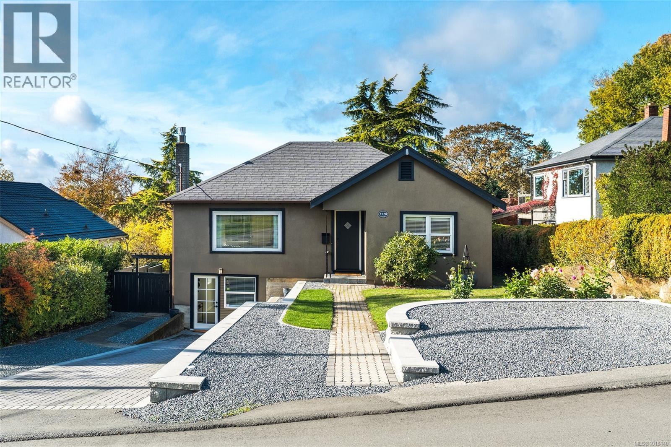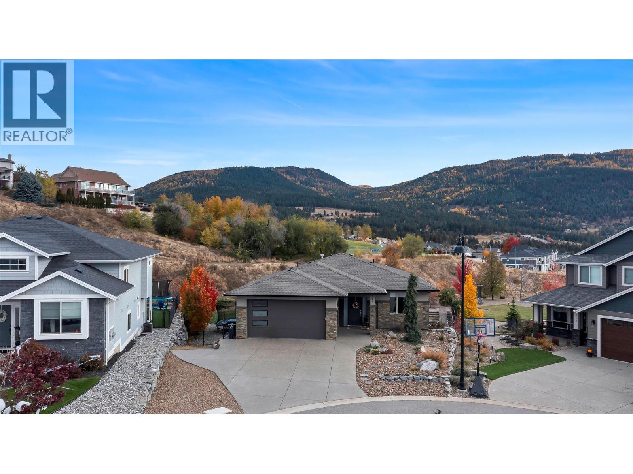135 Gerber Meadows Drive
Wellesley, Ontario
BY APPOINTMENT! Beautiful Family Home w/Backyard Oasis Awaits! Welcome to this exceptional 4-bed, 4-bath residence w/fully finished walkout basement, thoughtfully crafted by D.G. Lavigne Custom Homes! Perfectly set on a premium 50 ft x 127 ft lot in a sought-after Wellesley neighborhood, this AAAA+ home offers over 3,000 sq. ft. of finished living space designed w/todays families in mind. Inside, youll find a formal dinrm and a spacious eat-in kitchen w/granite countertops, under-cabinet lighting, a breakfast bar, and abundant cabinetryopen to the large great room with fireplace, perfect for gatherings. An oversized main-floor laundry room is a practical and much-loved feature for busy households. Upstairs, the primary suite is a true retreat, featuring his & hers walk-in closets and a generous ensuite complete with a large shower, makeup area, and bonus pantry-style storage. Each additional bedroom is nicely sized, providing comfort & privacy for the whole family. The fully finished walkout basement expands your possibilitiesalready complete w/a recreation room, cold cellar, & 3-pc bath w/glass walk-in shower, it could easily convert to a 2-bed in-law suite. Outdoors, the fenced backyard is a true oasis, offering multiple sitting areas around the sparkling 16 x 32' inground sports pool, a designated section perfect for pets or a garden, patios, decks, and patterned concrete walkways. Whether hosting family barbecues, pool parties, or quiet evenings, this yard has it all. Additional highlights include a double garage, triple exposed aggregate driveway w/three-car parking, an oversized covered front porch for enjoying your morning coffee, and immediate possession availability. Pride of ownership is evident throughout both the home and neighborhoodtucked away in a welcoming community just 15 minutes from Waterloo & Costco, w/easy access to the new Wellesley Sports Complex featuring a walking track & recreational facilities. (id:60626)
RE/MAX Real Estate Centre Inc.
135 Gerber Meadows Drive
Wellesley, Ontario
By appointment to see this Beautiful Family Home w/Backyard Oasis Awaits! Welcome to this exceptional 4-bed, 4-bath residence w/fully finished w/o basement, thoughtfully crafted by D.G. Lavigne Custom Homes! Perfectly set on a premium 50 ft x 127 ft lot in a sought-after Wellesley neighborhood, this AAAA+ home offers over 3,000 sq. ft. of finished living space designed w/today’s families in mind. Inside, you’ll find a formal dinrm and a spacious eat-in kitchen w/granite countertops, under-cabinet lighting, a breakfast bar, and abundant cabinetry—open to the large great room with fireplace, perfect for gatherings. An oversized main-floor laundry room is a practical and much-loved feature for busy households. Upstairs, the primary suite is a true retreat, featuring his & hers walk-in closets and a generous ensuite complete with a large shower, makeup area, and bonus pantry-style storage. Each additional bedroom is nicely sized, providing comfort & privacy for the whole family. The fully finished walkout basement expands your possibilities—already complete w/a recreation room, cold cellar, & 3-pc bath w/glass walk-in shower, it could easily convert to a 2-bed in-law suite. Outdoors, the fenced backyard is a true oasis, offering multiple sitting areas around the sparkling 16 x 32' inground sports pool, a designated section perfect for pets or a garden, patios, decks, and patterned concrete walkways. Whether hosting family barbecues, pool parties, or quiet evenings, this yard has it all. Additional highlights include a double garage, triple exposed aggregate driveway w/three-car parking, an oversized covered front porch for enjoying your morning coffee, and immediate possession availability. Pride of ownership is evident throughout both the home and neighborhood—tucked away in a welcoming community just 15 minutes from Waterloo & Costco, w/easy access to the new Wellesley Sports Complex featuring a walking track & recreational facilities. (id:60626)
RE/MAX Real Estate Centre Inc.
625 Baker St
Saanich, British Columbia
PRICE DROP! This RS-6 Zoned, 6 Bed 3 Bath house is built on an expansive 11,300-flat lot. With NEW ZONING rules of the District of Saanich, a FourPlex or Garden Suite is possible, buyer to confirm details. On main level you will enjoy 4 bedrooms, 2 bathrooms, updated kitchen and flooring, dining, living area and access to a covered deck. The lower level consists of a Huge Laundry Room which can be converted into a bedroom/media room, along with a separate entrance to a 2 Bed/1 Bath SUITE as Mortgage Helper. Gas Fireplace in the Main living along with upgraded 200 AMPS service and LARGE SIZED backyard makes it an ideal home. Ideally located in the School District 61 with 2 ELEMENTRY and 2 MIDDLE SCHOOLS nearby and the Pacific Christian School is in walking distance. Access to Airport, ferry terminal and being centrally located in the city, this home will definitely appeal to FIRST TIME HOME BUYERS or INVESTORS. (id:60626)
Fair Realty
795835 Grey 19 Road
Collingwood, Ontario
Nestled within a picturesque parcel of land on just over an acre with the Silver Creek gently meandering through the property, this magnificent brick bungalow offers a true retreat-like setting with stunning views of the Niagara Escarpment out your front living room window. Surrounded by mature trees, with a large deck, beautiful garden space, and an expansive, private yard - rarely does such an oasis become available so close to in-town amenities located just minutes away. The main floor of this home boasts two large bedrooms, each with an abutting bathroom and one offering a walkout to your private yard, plus a spacious living room with stunning views towards the west. Plenty of cabinetry in your functional kitchen with dining room and additional walkout to the outdoor space. Enjoy main floor laundry and inside access to the oversized attached garage leading to a mudroom and office space. The lower level offers a cozy vibe with a wood burning fireplace, rec room with pool table and two additional bedrooms. Located minutes to ski hills, golf, hiking trails and beaches, or stay home and gather by the firepit as you enjoy witnessing the salmon migration right in your own backyard. The curb appeal of this home and the proximity to shops, restaurants and amenities offer the perfect setting for first time home buyers, retirees, growing families, or as a weekend retreat alike. Don't miss your opportunity to own a slice of paradise in Southern Georgian Bay. (id:60626)
Century 21 Millennium Inc.
4 Moonstone Court
Hamilton, Ontario
Seize the opportunity to live in this highly desired West Mountain neighbourhood. This home boasts over 3,400 square feet of living space and is situated on a corner lot in a quiet court. Close to all amenities including schools, parks, shopping, recreation and highway access. Great for multi-generational families, this home has plenty of room to spread out with the benefit of separate living spaces. Enjoy the elegance of the open concept design with grand 17 ft ceilings, palladium window and a spiral staircase. The renovated gourmet kitchen (2020) has an oversized island with granite counters, spacious breakfast bar, stainless steel appliances and extensive cabinetry. There is also a built in desk area which is great for multi-tasking throughout the day. Retreat to the upper level primary bedroom offering a 4 piece ensuite complete with soaker tub. There are 2 additional bedrooms, main bath and convenient laundry room on this level. The fully finished basement is great for family movie nights and offers a large recroom, spacious bedroom and new 3 piece bath. The rear yard is conveniently accessed from the kitchen and has several different areas for recreation and entertaining including a stunning outdoor fireplace. A gazebo covers the sitting and dining areas and surrounded by lush, mature gardens. The yard is complete with veggie garden and a large storage shed. (id:60626)
RE/MAX Escarpment Realty Inc.
2306 Quail Run Drive
Kelowna, British Columbia
Wait no longer! Rare offering in prestigious Quail Ridge! Custom built 3196 SF, 4 bed & 3 bath walkout rancher with the best home options the in the area! Stunning valley views, lots of parking including a triple car garage, close proximity to golf clubhouse, local shops, airport, UBCO, walking trails & Okanagan Rail Trail. Finishing include: maple cabinetry & hardwood flooring, wainscoting, crown moldings, transom windows, picture windows & updated light fixtures with 100% LED lighting (inside & out). Open-concept main level includes chef’s kitchen (new KitchenAid SS appliances (fridge, induction-top range, dishwasher, microwave), breakfast bar, formal / informal dining areas, cozy living area (gas fireplace, picture windows, wet bar). Large primary bedroom offers deck access, walk-in closet, ensuite (jetted tub, brand new custom tile shower). Downstairs features large rec room with gas fireplace, 2 bedrooms (easy to add another), walk in closet, 4 pc bath & utility & storage rooms with access to a flat backyard. Additional features include a new hot water tank Sept 2025, new Bryant high efficiency dual-fuel furnace & heat pump installed in June 2025 (includes 10 year warranty) & is controlled by a new dual-fuel compatible wi-fi thermostat. The interior has been completely repainted (walls, trim, and ceiling). The property also features a garden shed (with power), multi zone irrigation system, covered patio, partially covered view balcony & gas BBQ outlet. A MUST SEE! (id:60626)
One Percent Realty Ltd.
836100 4th Line East Line E
Mulmur, Ontario
Charming Equestrian Hobby Farm on 9.62 Acres in the Rolling Hills of Mulmur near Hwy 89 & Airport Rd. Escape to the country and bring your dreams to life on this picturesque 9.62-acre hobby farm, ideally located on a paved road, near Violet Hill, in the sought-after hills of Mulmur. Brimming with charm, character, and incredible potential, this unique property is ready for someone with vision and heart to make it shine.The 2-storey home spans over 2,600 sq ft, offering 3 spacious bedrooms, 2 bathrooms, and a warm, rustic feel throughout. Exposed beams, large principal rooms, three wood-burning fireplaces, and a beautiful covered wrap-around porch sets the tone for country living at its finest. Recent updates include a new propane furnace and new shingles (both in 2023). Equestrian lovers will appreciate the two barns both with water and hydro and multiple paddocks already in place. The larger barn features 6 stalls (with room to add more), hay storage, and ample room for equipment. The smaller barn offers a run-in shelter, 3 stalls, and even more storage. Whether you're looking to start a hobby farm, raise animals, or simply enjoy the peaceful rural lifestyle, this property offers endless opportunities. It does need a bit of TLC, but with the right touch, it could be transformed into a truly special homestead less than an hour to Barrie or to Pearson Airport. Note that the house was built in 1974; it has the charm of a rustic farmhouse, but has full height basement with exterior door that opens to outside stairs up to ground level. (id:60626)
Century 21 Millennium Inc.
12209 207a Street
Maple Ridge, British Columbia
Welcome HOME! Beautifully updated & maintained this split level family home is located in Maple Ridges BEST neighborhood! Buy at ease: 3 year old roof, 8 year old furnace, 4 year old hot water tank, windows/doors 8 years! Updated kitchen flooring bathrooms all within the last 10 years. All bedrooms have ceiling fans, gas BBQ hook-up, all newly replaced blinds in the home. Perfect floorplan with open concept main floor living and 4 bedrooms upstairs! Mature yard offers year round plants and flowers, the perfect backyard Oasis and covered deck for year round enjoyment. Easy access to Golden Ears Bridge or HWY 7, shopping and all level of schools. Family neighborhood this one is a MUST SEE! OPEN HOUSE SAT OCTOBER 25th 2-4PM! (id:60626)
Royal LePage Sterling Realty
424 Observatory Street
Nelson, British Columbia
Visit REALTOR website for additional information. Nestled on a prime corner lot in uphill Nelson, this beautifully restored 1894 heritage home blends timeless charm w/ modern comfort. Wainscoting, hardwood floors & abundant natural light create a warm, inviting space where history meets contemporary living. Featured in a published book, this proud home awaits its next chapter. Enjoy quiet mornings/cozy evenings on the verandas or private patio. Inside, the kitchen centers around a welcoming island, perfect for gathering. Relax by fireplace in the inviting living room or take a nap in the expansive bedrooms. Outside, a spacious yard boasts an incredible staircase & side yard can host a carriage house & is subdividable. Ideal as a cherished family home, option to have a character-filled business or boutique AirBnb for extra revenue-unique opportunity! (id:60626)
Pg Direct Realty Ltd.
2594 Crown Crest Drive
West Kelowna, British Columbia
Welcome to Tallus Ridge! From the moment you step inside, pride of ownership is very evident throughout this like-new 6-bedroom, 4-bathroom home. A fully separated legal suite provides incredible flexibility—keep it as a 2-bedroom rental for added income, or convert it back to a 1-bedroom suite to expand the main home with extra recreation space (easy to do). With vacant possession available, the choice is entirely yours! The main living area is designed to impress, oversized windows that capture lake views and flood the space with natural light, while a cozy gas fireplace creates the perfect gathering spot. Off the kitchen, a private backyard patio & green space makes for effortless indoor-outdoor living, which is ideal for entertaining or enjoying quiet evenings at your home. This home offers spacious, modern living with quality finishes throughout. A two-car garage with additional driveway parking ensures plenty of room for vehicles, storage, and Okanagan adventure gear. Life in desirable Tallus Ridge blends community, convenience, and nature, more than half the neighbourhood is dedicated to green space, with trails right in your backyard, family parks, and access to Shannon Lake just mins away. Outdoor enthusiasts will love the golf, hiking, biking in the area. Despite its peaceful setting, you’re only a short drive to schools, shops, restaurants, beaches, and award winning wineries. Suite will be vacant starting Nov 15th. (id:60626)
Vantage West Realty Inc.
3720 Winston Cres
Saanich, British Columbia
OPEN HOUSE SAT 12:30-2PM! RE-IMAGINED & MOVE-IN READY CHARACTER HOME! Fastidiously maintained 3 bed, 2 bath home, on a large, fenced/gated & beautifully landscaped lot. Conveniently located on a quiet, tree-lined street just mins to parks, schools, shops & all amenities. Step thru the front door & be impressed w/the gleaming oak floors awash in light thru a profusion of windows. Spacious living rm w/cozy propane fireplace, framed by custom built-ins. The formal dining rm is perfect for family dinners. Gourmet kitchen w/quartz counters & butcherblock island, stainless steel appls, tile backsplash & plenty of cabinetry, opens to large back deck w/serene views. 2 generous beds & updated 4pc bath. Down: family rm, 2nd kitchen, laundry, 4pc bath, 3rd bed + storage. The flexible floorplan allows you to utilize the whole house or enjoy an additional 1 bed accommodation w/its own private entrance. Large backyard w/patio & gazebo - ideal for outdoor entertaining. Heat pump & tons of parking (id:60626)
RE/MAX Camosun
221 Kicking Horse Place
Vernon, British Columbia
A well maintained modern rancher with a daylight basement on an oversized lot in the Vernon Foothills . A welcoming front entrance and a 5 bedroom 3 bathroom home. The modern living room showcases a tiled natural gas fireplace and flows seamlessly into the kitchen, complete with updated appliances, timeless tile backsplash, quartz countertops, and a spacious center island. A functional and stylish custom butler’s pantry adds extra storage and adds architectural interest. The dining area offers beautiful valley views streaming through the large windows and walks out on the patio. The primary suite on the main level provides a peaceful retreat with walk-in closet, and ensuite featuring a glass-tiled shower, soaker tub, and quartz countertops. An additional bedroom on the main floor with a full guest bath. Convenient main-floor laundry/ mudroom is located just off the double garage and includes a new washer and dryer. Downstairs, the daylight basement has a guest room and two additional bedrooms, with oversized closets. You’ll also find a full bath. The spacious TV/family room has sliding glass doors to the backyard, built in office nook and a versatile flex space for a play area or hobby room. The backyard is your own private park with no visible neighbor—room for a pool, garden, or firepit area, and plenty of space to run or simply unwind. Additional RV parking and ideally located on a quiet cul-de-sac. Access to grey canal trail, schools and close to Silver star mountain. (id:60626)
Coldwell Banker Executives Realty

