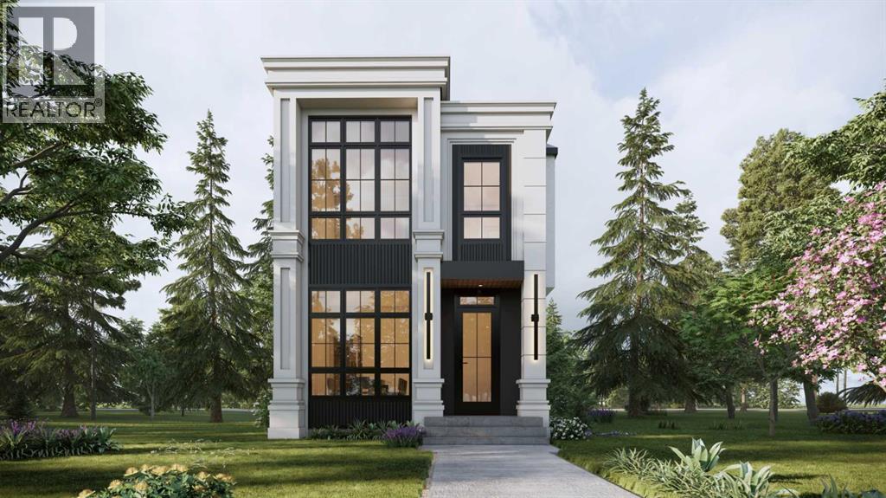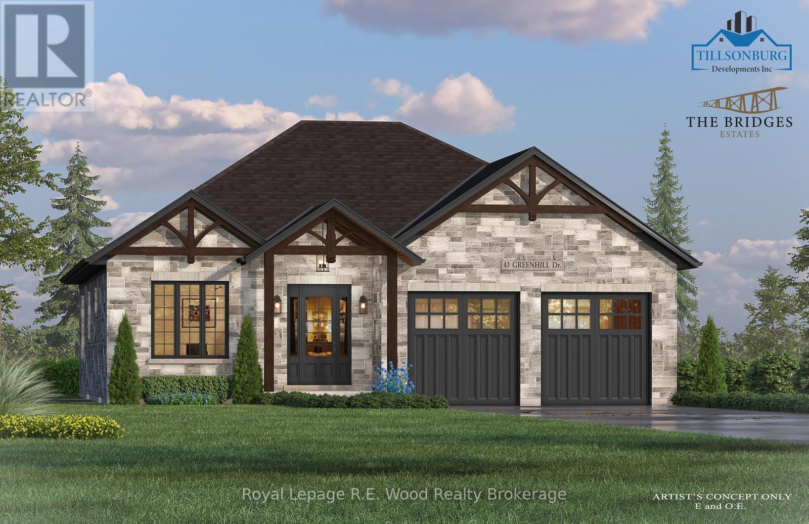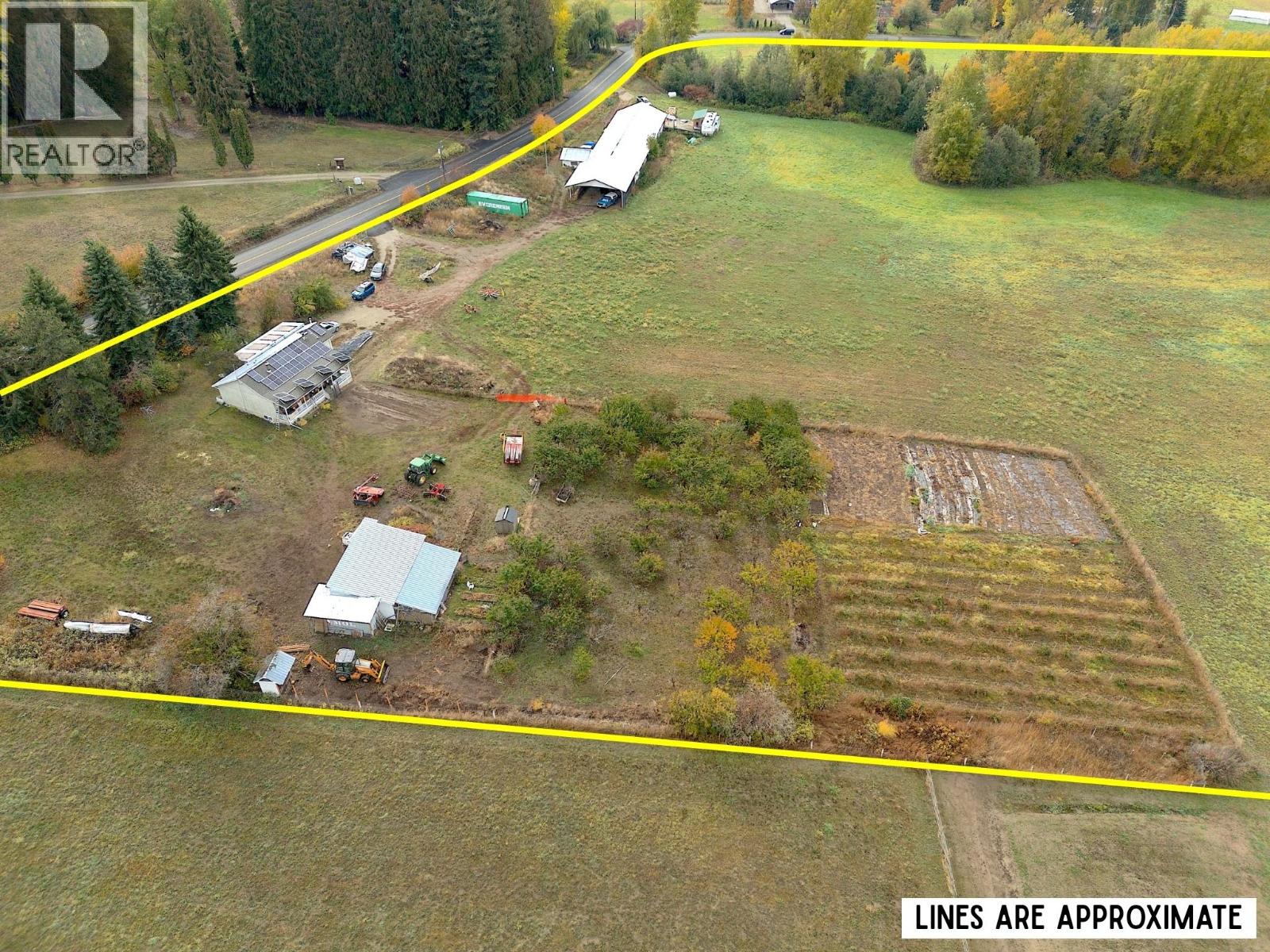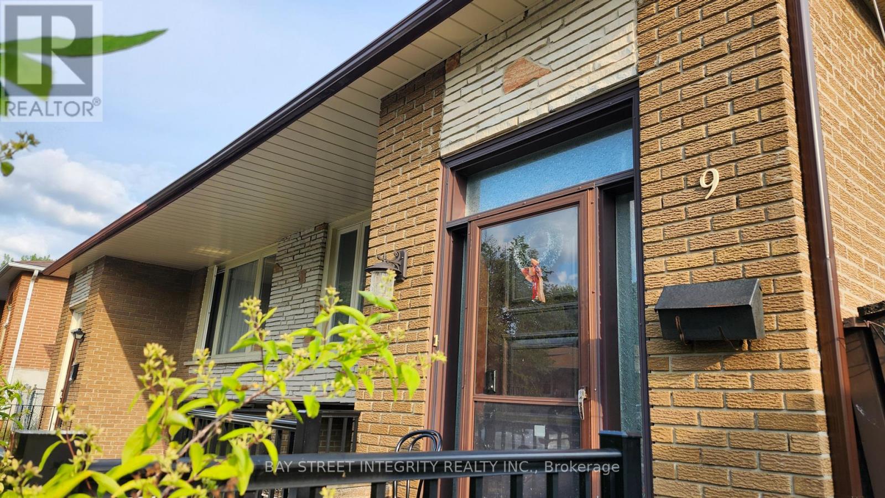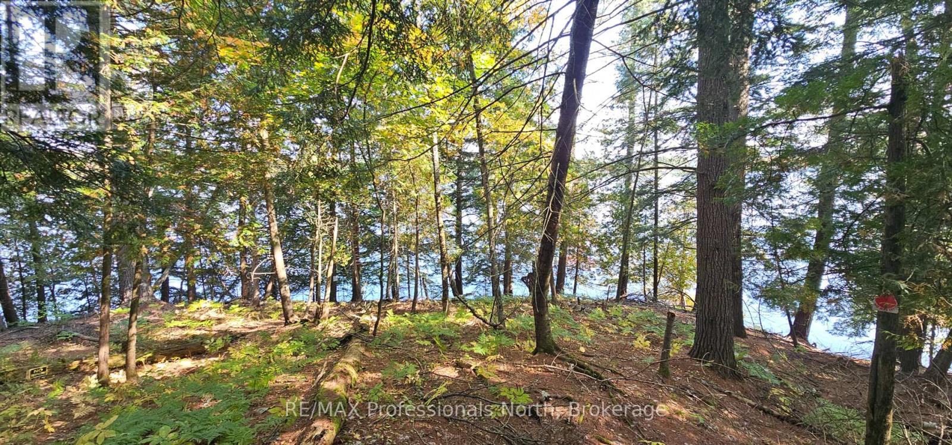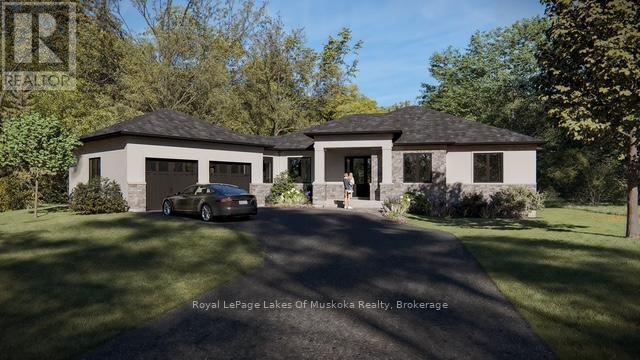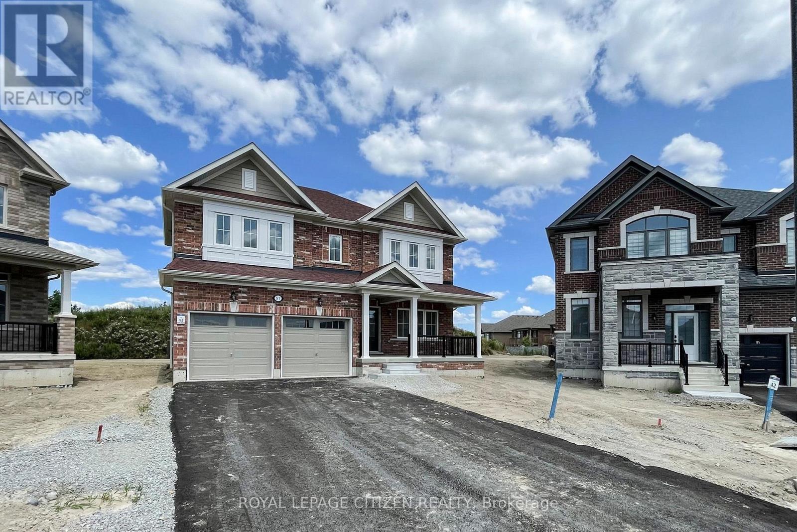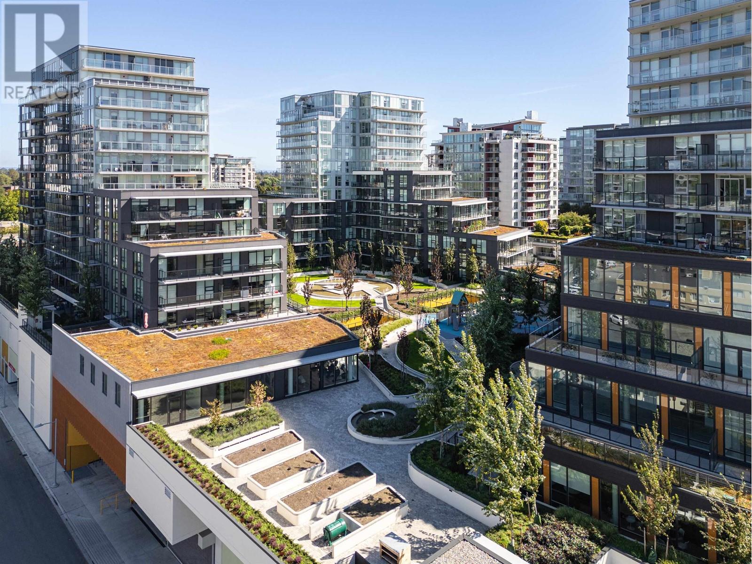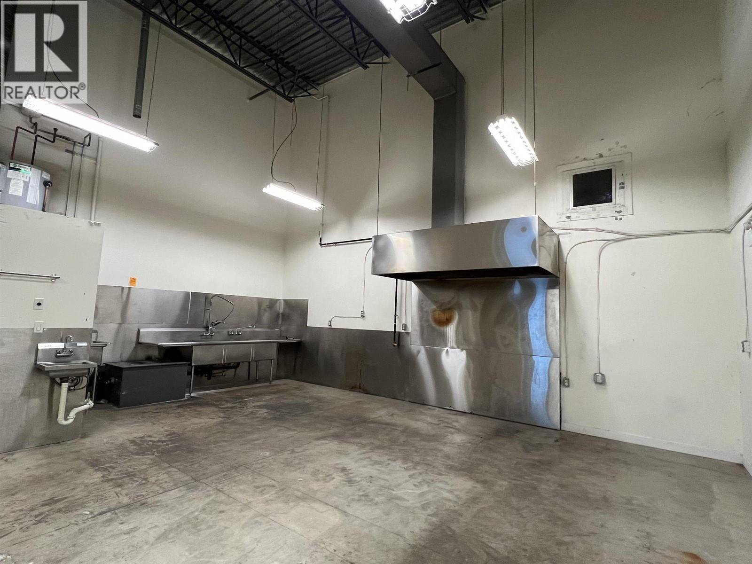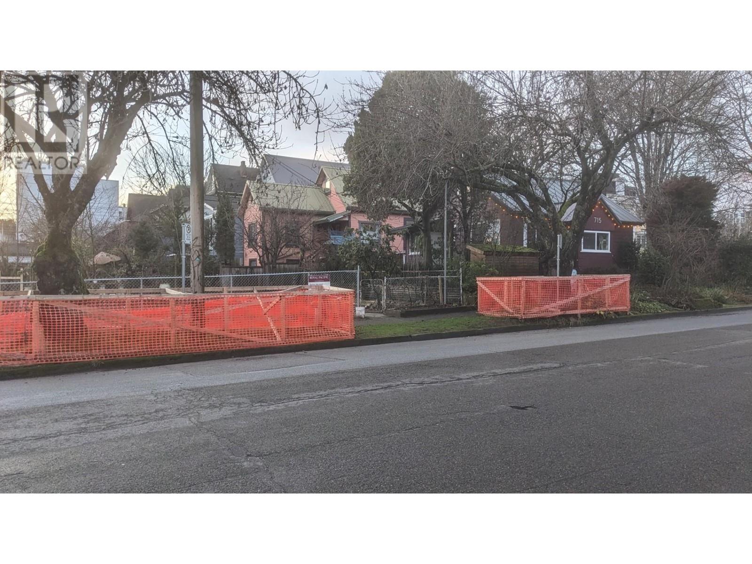2413 25 Avenue Nw
Calgary, Alberta
This extraordinary newly built home in prestigious Banff Trail offers a level of craftsmanship, design, and finishings rarely seen in the area. Ideally positioned just steps from McMahon Stadium and minutes to SAIT, U of C, and the LRT, this home blends sophisticated inner-city living with unparalleled convenience.From the moment you step inside, the attention to detail is unmistakable. The main floor features soaring 10 ft ceilings, elegant designer finishes, and a layout curated for both grand entertaining and elevated everyday living. The chef’s kitchen is a true showstopper—highlighted by a massive island, high-end cabinetry, premium appliance package, and a fully equipped butler pantry, perfect for extra storage and prep space. The living room exudes comfort and style with its sleek gas fireplace, while the den provides the perfect refined workspace, playroom or flex area. The large mudroom at the back door is perfect for all of your outdoor gear.Upstairs, luxury continues with 9 ft ceilings and three beautifully appointed bedrooms, each offering its own walk-in closet and private en-suite. The primary retreat is a masterpiece—featuring vaulted ceilings, a stunning 5-piece spa en-suite with steam shower and soaker tub, a large custom walk-in closet with island, and a rare in-room wet bar for the ultimate private sanctuary. Convenient upper laundry completes this exceptional level.The fully developed lower level showcases 9 ft ceilings and exceptional versatility, including a dedicated gym area, an expansive rec room, a spacious bedroom with a walk-in closet, and a stylish 4-piece bathroom—perfect for guests or extended family.A double detached garage adds both practicality and value to this outstanding property.With a perfect blend of sophistication function and inner city convenience, this gorgeous home is a standout opportunity for buyers seeking elevated living in a prime location! Book your showing today! (id:60626)
Cir Realty
29 Greenhill Drive
Tillsonburg, Ontario
***UNDER CONSTRUCTION WITH FINISHED BASEMENT SPECIAL*** Discover the perfect blend of quality craftsmanship and modern design in this 1657 square foot stunning stone bungalow, to be built by TDI New Homes in the prestigious Bridges Estates community at the Bridges Golf Course. Featuring timeless craftsman-style architecture with striking post and beam detailing, this home offers 9 ceilings and oversized windows throughout a bright, airy 3-bedroom, 3-bathroom layout. The vaulted great room showcases a feature centre beam and a gas fireplace with wood mantle, while the custom kitchen is complete with quartz countertops, premium cabinetry, and a generous 8 x 4 island. The spacious primary suite includes a luxurious ensuite with tile and glass shower, double sinks with quartz counters, and a walk-in closet. The main bath features a right-height toilet, glass shower, and matching cabinetry. A large 2-car garage with 9 x 8 doors connects to a practical mudroom/laundry area with built-in storage. As well this home features a fully finished basement with approximately 1000' of finished space featuring a bedroom, family room and bathroom. A covered 16'6" by 12' deep rear deck extends your living space outdoors. Premium finishes are found throughout, and early buyers may have the opportunity to personalize interior selections including paint, flooring, trim, and cabinetry making this thoughtfully designed home uniquely yours. Call today for your tour of this beautiful new home! (id:60626)
Royal LePage R.e. Wood Realty Brokerage
1277 Mountain View Road
Spallumcheen, British Columbia
Welcome to 1277 Mountain View Road - a breathtaking 14-acre property in Spallumcheen, just minutes from Armstrong. With the option to add an additional residence, this serene country escape offers the perfect mix of sustainability, comfort, and rural beauty, with everything you need to live a peaceful, self-sufficient lifestyle. This home features 2 bedrooms and 2 bathrooms on the main, including a primary suite with ensuite and walk-in closet. The remodeled kitchen, front entrance, and living room flooring (2019) give the home a fresh, inviting feel, while the wood-burning stove fills the living area with cozy warmth. Additional wood and electric furnaces provide backup heat options. Downstairs, a 3rd bedroom (2016) and 3rd bathroom (2017) expand your living space, along with a large cold room, baking room, and roll-up garage door for easy access / loading / unloading, with loads of storage. A $50k Sol-Ark Limitless Power solar system keeps electric bills at $0.00. Outside, enjoy the covered deck and patio, mini orchard (apples, pears, cherries, plums), and a lush garden bursting with multiple varieties of berries and grapes. The land features irrigated fields fed by a mountain-refilled pond, a seasonal creek (Kendry Creek), an enormous 36' x 120’ milk barn with 240V power, chicken coop, and a 36’ x 40’ hay shed. With excellent water ($600/yr), great neighbours, and unforgettable views, this is country living at its best - efficient, peaceful, and full of potential. (id:60626)
Royal LePage Downtown Realty
9 Mentor Boulevard
Toronto, Ontario
Superb Location.Spacious And Bright 6 Bedroom 5 Level Backsplit With 3 Separate Entrances. Top Ranking Schools: Walk To Hillmount Ps, Famous Ay Jackson Hs , Highland Jhs, Minutes To Seneca College Main Campus. Functional Layout For Growing Family And/Or Income Potential. Original Owners. Large Principal Rooms. Steps To TTC, Easy Access To 404/401, Subway, Fairview Mall. Don't Miss It! (id:60626)
Bay Street Integrity Realty Inc.
416 Swallowdale Road
Huntsville, Ontario
Envision waterfront living and hot summer days relaxing at the lake. Enjoy a short boat cruise from your dock to have a sunset dinner on your favourite patio. Located on prestigious Fairy Lake, this rare gem, with its private winding driveway is roughed in and cleared so can start enjoying the waterfront immediately. Boasting 250 feet of undisturbed natural shoreline in an old growth white pine forest, with an additional 66' road allowance buffer and a municipally owned 67 foot/.08 acre (+/-) parcel of shoreline to the west, your property offers breathtaking views, an abundance of sunshine, making this the ideal location to build your executive dream home or serene retreat. An 11 minute drive to downtown Huntsville, an array of restaurants, unique boutiques, and vibrant year-round entertainment awaits you. Huntsville has a well-equipped hospital, medical care and excellent schools. For nature enthusiasts, renowned Algonquin Provincial Park (30 mins), Arrowhead (15 mins), and Limberlost Forest & Wildlife Reserve (22 mins) each provide their unique hiking, snowshoeing and cross-country ski trails. Golf enthusiasts can select from prestigious Deerhurst and Mark O'Meara to spend memorable moments on the links. Snow Enthusiasts can enjoy skiing and snowboarding at Hidden Valley Ski Resort (9 mins). Alternatively, take advantage of the property's prime location on Fairy Lake to boat directly into downtown Huntsville. Fairy Lake connects to 3 other lakes (Peninsula, Vernon, Mary) offering over 40 miles of boating; each lake offering up their own unique topography and traits. Come for the day; stay for a lifetime! Book your personalized tour today! (id:60626)
RE/MAX Professionals North
23 Henry Ball Court
Oro-Medonte, Ontario
Welcome to The Meadow Acres and 23 Henry Ball Court by Jackson Developments. Backed by Tarion Home Warranty, this home has many custom features and modern architectural style to consider this your dream home in the beautiful sought after community of Warminster. A 10 minute drive to Costco or Orillia, Cavana Spa, The Ktchn, Braestone Golf Club, Horseshoe Resort, Mt. St. Louis Resort or Drenths Market; it's the perfect location with a country feel. Magnificent views backing onto a partially tree'd lot and farmland this 1,756sqft hosts 3 bedrooms. Primary ensuite consists of a large walk-in shower with glass enclosure and large vanity with quartz countertops. Main floor bedrooms, great for families or professionals looking for a country-estate type home. The mudroom features laundry with built-in cabinetry. 9 main ceilings throughout with 12 vaulted ceiling in the main living area. Natural gas Napoleon linear fireplace with custom modern stone. Custom designed kitchen with oversized 8 island and bathroom cabinetry with solid quartz counters throughout. Quality engineered hardwood flooring throughout all main living areas. Quality modern tile selections for bathrooms, showers and mudroom. Pot lights and modern lighting fixtures throughout. Stained oak staircase. Large covered back concrete porch to enjoy morning coffee or a barbeque with tv rough-in included to watch a game or movie. Soffit pot lights in the front and rear yard, fully sodded yard, unfinished basement with a full 8 height poured foundation. Town water and septic. The 2-car garage features 12 ceiling height, great for car hoist or extra storage and basement entry from the garage. Pollard windows and doors and premium insulated garage doors with openers. This gorgeous home is currently under construction and ready for completion for early spring 2026 closing. Contact us to view this home and the many more in Meadow Acres. Pre-Sale plans and lots available for 2026 closings, by appointment only. (id:60626)
Royal LePage Lakes Of Muskoka Realty
258 Histand Trail
Kitchener, Ontario
Experience the exceptional quality of Heathwood Homes in this absolutely brand-new, beautifully crafted detached residence. Thoughtfully designed with meticulous attention to detail, this 4-bedroom, 4.5-bathroom home features a 2-car garage and a fully finished basement — perfect for modern family living. Step inside to discover the superior finishes Heathwood is known for: rich hardwood flooring, elegant oak-stained stairs, sleek quartz countertops, a premium security system, and smart home integrations throughout. Cozy up by two fireplaces during the cooler months, and enjoy sun-filled interiors thanks to expansive windows that bring in abundant natural light. Nestled in the rapidly growing Williamsburg Green community, this home offers unbeatable convenience with a new public library, excellent schools, playgrounds, nearby shopping plazas, and quick access to major highways. A rare opportunity to own a home built by one of Ontario’s most respected builders — where craftsmanship, style, and comfort come together seamlessly. This beautiful new home is move-in ready and waiting to welcome its first happy homeowner. (id:60626)
Coldwell Banker Peter Benninger Realty
87 Lawrence D. Pridham Avenue
New Tecumseth, Ontario
Welcome to "The Primrose - Elevation A" By Highcastle Homes on court, large pie shaped lot with no sidewalk in court setting backing onto environmental protected. This wonderful new community nestled between Hwy 50 and Hwy 27 just north of Toronto. Honey Hill community is in beautiful and tranquil Alliston. A brilliant master planned community nestled harmoniously amongst the natural beauty of the landscape and the perfect place to put down roots. Here you'll enjoy an ideal combination of wide open spaces near modern amenities - close to shopping, restaurants, recreational facilities, mature greenspace and much more! This new Highcastle Homes community is designed with your family's lifestyle in mind. Featuring a stunning collection of single detached homes on 33' to 50' wide lots. Each model showcases spectacular features, spacious floorplans and timeless architecture. *ATTENTION!! ATTENTION!! This property is available for the governments 1st time home buyers GST Rebate. That's correct, receive up to $50,000 -5% GST rebate. Note: this rebate ONLY applies to NEW HOME DIRECT BUILDER PURCHASE. INCREDIBLE VALUE - NOT TO BE OVERLOOKED!! (id:60626)
Royal LePage Citizen Realty
1506 6655 Buswell Street
Richmond, British Columbia
Penthouse Unit with unobstructed view!!! *Summer Special* - Discounted Price and Free Bicycle Locker!!! "One Park" - A Master Planned Development at Excellent Central location in the heart of Richmond! Now release the Final ready to move in 1, 2, 3, bedrooms & Penthouse units reserved by Developer!! Located across from Richmond Centre, only a new minutes walk to Brighouse Skytrain Station. All-in-one living with Restaurants, groceries stores, offices & other retails within the complex at "One Park". Features with private 32,000 s.f. Sky Park connects all three towers, 7000 s.f. wellness centre with a fully outfitted gym, yoga studio, sauna and steam rooms as well as party rooms featuring billiards and ping pong tables!!! (id:60626)
Sutton Group Seafair Realty
35 Keyworth Crescent
Brampton, Ontario
*** Builder Inventory *** Welcome to prestige Mayfield Village! Discover your dream home in this highly sought-after Brightside Community, built by the renowned Remington Homes. This brand new residence is ready for you to move in and start making memories * The Elora Model 2664 Sq. Ft. featuring a modern aesthetic, this home boasts an open concept for both entertaining and everyday living. Enjoy the elegance of hardwood flooring throughout the main floor, complemented by soaring 9Ft. ceilings that create a spacious airy atmosphere. Don't miss out on this exceptional opportunity to own a stunning new home in a vibrant community. Schedule your viewing today! (id:60626)
Intercity Realty Inc.
164 628 E Kent Avenue South
Vancouver, British Columbia
warehouse unit with commercial kitchen, grease Trap interceptor, Sink, Hot water tank (id:60626)
Sunstar Realty Ltd.
739 Vernon Drive
Vancouver, British Columbia
Hard to find! Buy this 3080 Square Feet cleared level corner lot to build your dream house or duplex anytime. Very convenient location, close to shops, buses and school. Don't miss this opportunity. (id:60626)
Royal Pacific Realty (Kingsway) Ltd.

