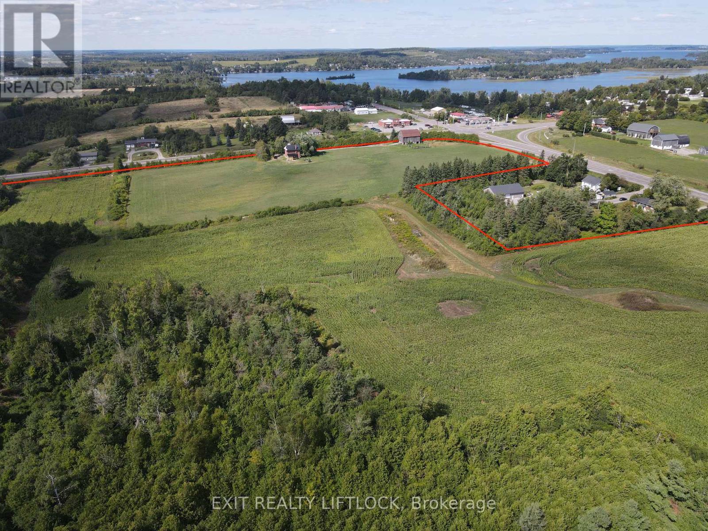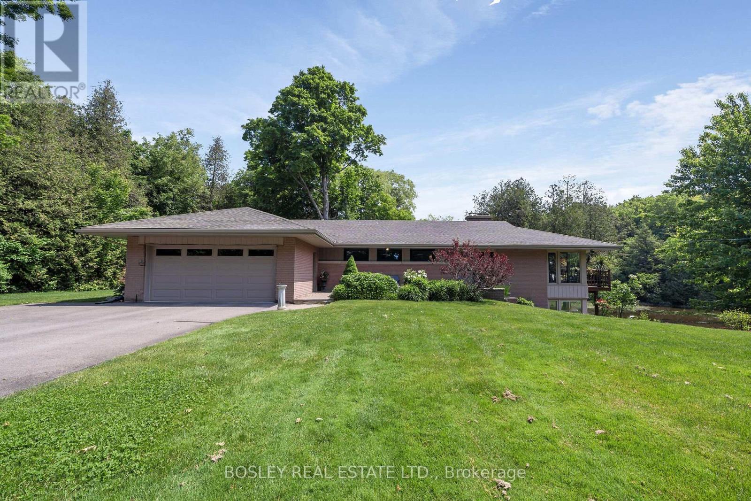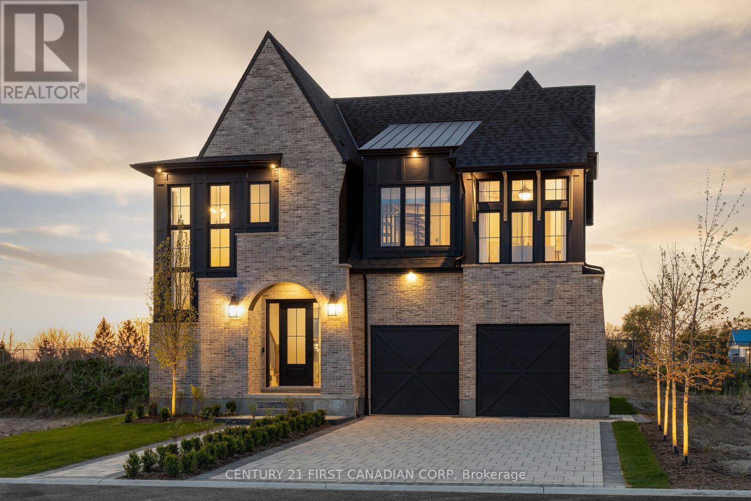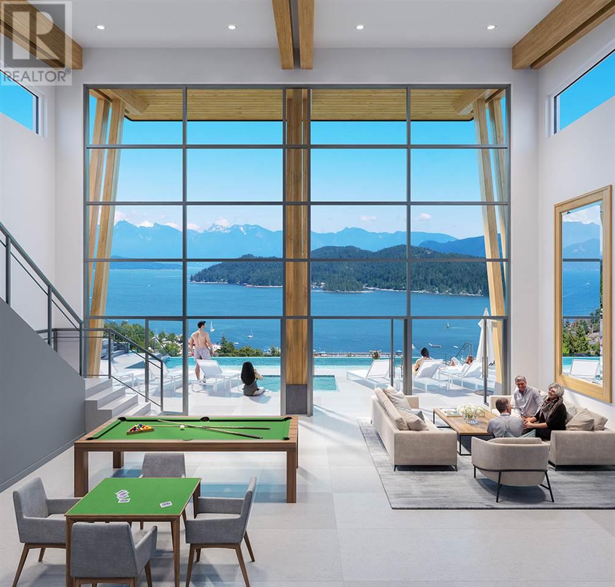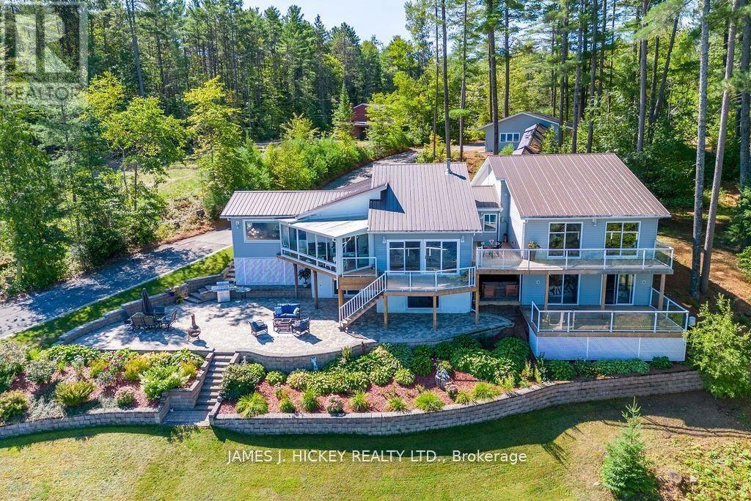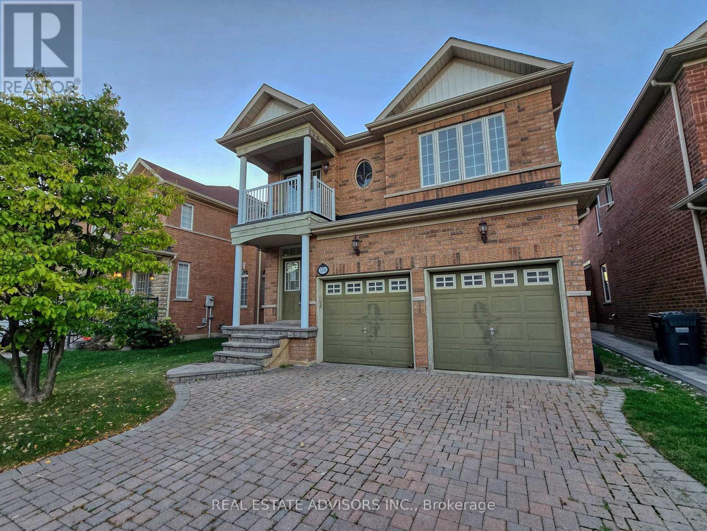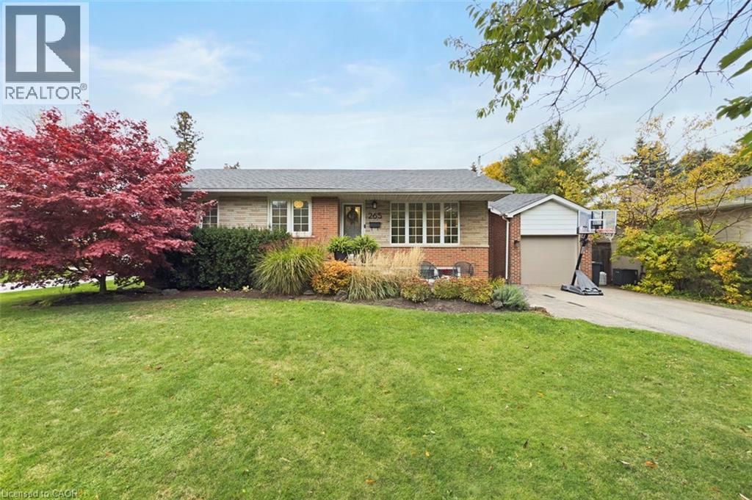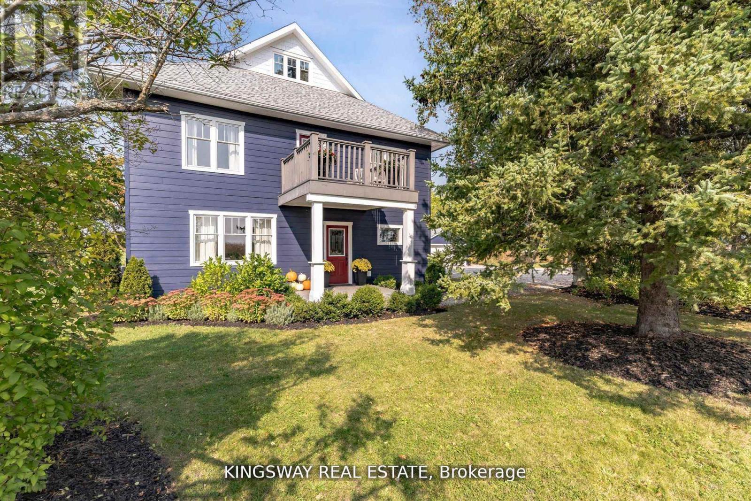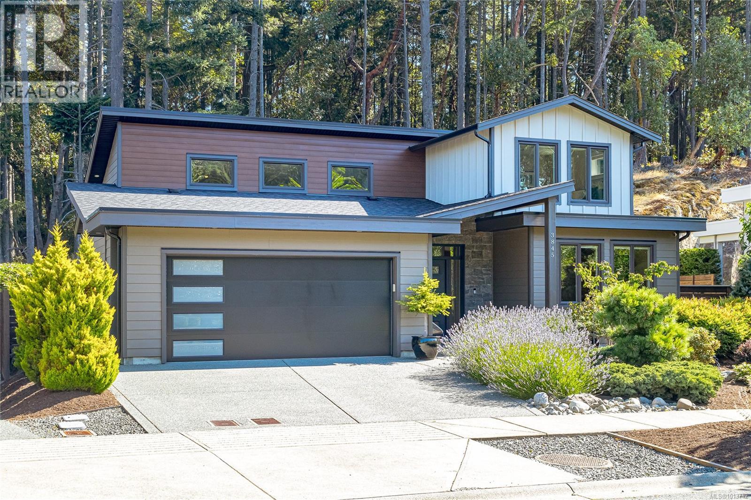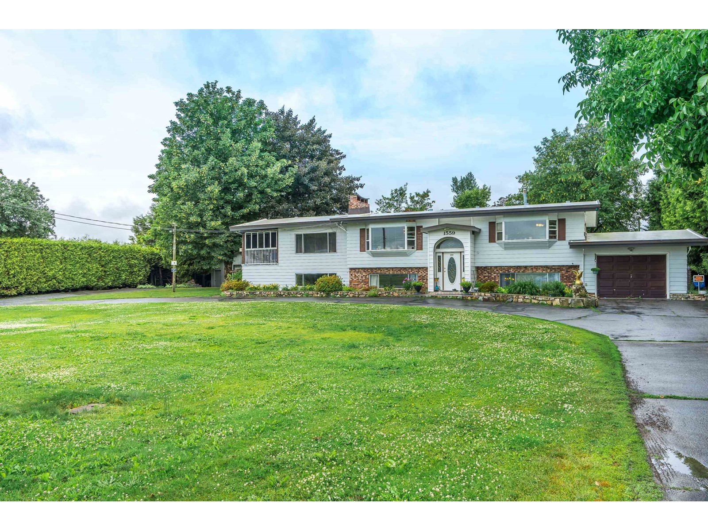4922 Highway 7
Kawartha Lakes, Ontario
Exceptional development opportunity just west of Peterborough at Fowlers Corners. Situated on an expansive 34.8 acre parcel on the South West side of Fowlers Corners you will find a recently updated and well maintained 2.5 storey brick farmhouse. At the heart of this property lies a prime 6.5 acre section zoned C2-9 highway commercial, offering incredible potential for business or development ventures. The remaining acreage offers a balanced mix of workable farmland and lush cedar bush, complete with three scenic trails ideal for walking, skiing, or four-wheeling - making the property as enjoyable as it is practical. The restored 3 bedroom, 2 bathroom farmhouse features numerous upgrades, including a steel roof, updated soffit and fascia, newer windows, a newer furnace (2024), and an updated water treatment system. Utility infrastructure is robust, with three separate hydro meters, including: a 200 amp panel in the home, a separate meter servicing the 35' x 50' barn which has its own water supply, and a dedicated 200 amp service to the utility building on the commercial acreage also serviced by a dedicated drilled well. Whether you're an investor, entrepreneur, or someone looking for a live-work property with substantial upside, this is a rare opportunity to secure versatile acreage in a high-visibility location. Don't miss your chance to explore the possibilities. (id:60626)
Exit Realty Liftlock
5489 10th Line
Erin, Ontario
Welcome To Your Private Woodland Retreat! Nestled On 10.4 Acres Of Pristine, Forested Land, This Lovingly Maintained 3-Bedroom Home Offers The Perfect Blend Of Comfort, Nature, And Privacy. Follow The Sound Of The West Credit River As It Gently Flows Into Your Very Own Private Pond--A Peaceful, Picture-Perfect Setting For Morning Coffees, Evening Bonfires, Or Quiet Reflection. Inside, The Home Exudes Warmth And Care, With Bright, Airy Living Spaces - Peaceful And Full Off Endless Opportunity. The Finished Walkout Basement Adds Valuable Living Space, Perfect For A Cozy Family Room, Home Office, Or Guest Suite. Step Outside And Immerse Yourself In Nature--Explore Your Own Backyard Trails Or Head Just Steps Across Your Property To The Elora Cataract Trail. Whether You're Dreaming Of A Peaceful Escape, A Place To Connect With Nature, Or A Private Retreat To Call Home, This Property Offers It All. Possibility Of A Severance For Extra Cash Due To Frontage. Taxes Shown Do Not Reflect Conservation Refund Credit. (id:60626)
Bosley Real Estate Ltd.
2166 Linkway Boulevard
London South, Ontario
Dream do come true with this gorgeous TO BE BUILT home that combines modern elegance with exquisite design. The eye-catching exterior boasts a captivating mix of brick and hardie board, creating a seamless transition that exudes a contemporary feel. Step inside and be greeted by the grandeur of 9-foot ceilings on the main floor, offering a sense of openness and spaciousness. The interior is adorned with large windows throughout, adding a touch of sophistication and creating a seamless connection with the exterior design. The heart of the home, the kitchen, is a culinary enthusiast's dream. It showcases a stunning cathedral-style window spanning 15 feet high, allowing an abundance of natural light to flood the main floor. The kitchen also offers a dream pantry with ample storage, including a separate food preparation area complete with a window and sink. The quartz island sprawling an impressive 10 feet, offers an abundance of space for culinary creations, casual dining, and entertaining guests. Escape to the outdoors through an oversized patio door leading you to thoughtfully designed covered porch, overlooking a pond. The perfect spot to unwind and enjoy the beauty of nature in privacy. Upstairs hosts all 4 bedrooms. The master suite is a true retreat, complete with a walk-in closet featuring ample shelving for organizing your wardrobe. The master bathroom is a spa-like oasis, boasting oversized windows that invite natural light and breathtaking views. Pamper yourself in the oversized soaker tub or indulge in the glass shower. This is your opportunity to actualize your dream home with the esteemed Royal Oak Homes. Located in proximity to a variety of amenities, exceptional schools, and enchanting walking trails, the lifestyle offered here is unparalleled. More plans and lots available. Photos are for illustrative purposes only. (id:60626)
Century 21 First Canadian Corp
57 Moldovan Drive
Brampton, Ontario
Nestled In A Family Friendly Community. This 4+2 Bedroom, 4 Bath Is Waiting For You! Around 4000 sq. ft. of Living Space. Bright Floor Plan Boasts Hardwood Floors On Main, Stairs And Upper, Stainless Appliances, Granite Counter tops With Breakfast Bar And Walkout To Patio, Family Room With 18Ft Ceiling And Fireplace, Finished Legal Basement With Separate entrance, 2 Bedroom And Bathroom, Professionally Landscaped Backyard With Shed. Walking Distance To Schools, Shops, Parks, Worship & Public Transit. This Home Is A Must See. (id:60626)
Homelife/miracle Realty Ltd
8102 464 Eaglecrest Drive
Gibsons, British Columbia
**Welcome to Your Coastal Retreat in Gibsons - Only 3 Units Left!** Discover the pinnacle of coastal living at this exclusive 87-unit development on BC's breathtaking Sunshine Coast. With construction already underway and expected occupancy in April 2025, now is the time to secure your dream home in one of the last remaining units. This thoughtfully designed 2-bedroom + den, 2-bathroom home spans an impressive **1,655 square feet** of single-level living, offering an unparalleled blend of style, comfort, and convenience. Wake up to **panoramic views** of the coast from your expansive **large outdoor deck**, perfect for entertaining or relaxing in peace. Every detail has been meticulously planned to set a new standard for design and lifestyle. Your new home comes complete with a **private storage locker**, **2 parking stalls**, and access to an exclusive **amenity building**, designed to elevate your living experience. Whether you're looking for serenity or connection, this community offers it all. (id:60626)
RE/MAX City Realty
294 Lauren Road
Laurentian Hills, Ontario
This BEAUTIFULLY maintained and custom built 4-bedroom split level is located on a spectacular 2.3 acre Lot with 200' of pristine sand beach on the magnificent Ottawa River. Features a dream quality kitchen with granite counter tops with a 4-seat island, sun-filled living room with airtight wood stove and cathedral ceiling. Lovely main floor family room off the dining area, just imagine a 21'8" x 19'7" primary bedroom with 4pc. en-suite and huge walk-in closet. Lower level offers an additional family room, 3 generous sized bedrooms with a guest bedroom with 5pc. en-suite and large walk-in closet, 4.5 baths, nearly every room in the home offers a spectacular view of the Ottawa River, quality built wraparound deck with patio doors from all bedrooms and living room. Double detached garage with paved drive to Lauren Road. Minimum 24hr irrevocable required on all Offers. (id:60626)
James J. Hickey Realty Ltd.
3917 Brighton Pl
Abbotsford, British Columbia
Discover this spacious 6-bed, 5-bath home in West Abbotsford. Sitting on a large lot in a quiet neighborhood, this home features a legal above-ground suite-perfect for extended family, rental income, or guests. Enjoy the balance of tranquility and convenience, with nearby amenities, parks, and shopping. Ideal for families or investors seeking plenty of space and versatility in a prime location. Don't miss this fantastic opportunity! (id:60626)
Real Broker
Exp Realty Of Canada
3208 Countess Crescent
Mississauga, Ontario
Located in desirable Churchill Meadows, this 4+1 bedroom home offers approx. 2800 sq.ft. A bright breakfast area overlooks the private, fenced yard, while the separate family room with gas fireplace and spacious living/dining areas provide plenty of room to entertain. The primary suite features a balcony retreat, spa-style ensuite with soaker tub and separate shower. Convenience of main-floor laundry and garage access. Finished basement adds a rec room, bedroom, full bath & storageperfect for extended family or income potential. Recent furnace & AC upgrades included. (id:60626)
Real Estate Advisors Inc.
265 Snowden Road
Oakville, Ontario
Nestled in one of Oakville’s most sought-after neighborhoods, this beautifully updated bungalow blends timeless charm with modern comfort. The home features three spacious bedrooms on the main floor and a large fourth bedroom on the lower level — perfect for older children, in-laws, or a dedicated home office. The main floor renovation opened up the space beautifully — adding a stunning family room with vaulted ceilings, a gas fireplace, and a walk-out to a private backyard deck. The kitchen was expanded to create the perfect gathering space, complete with Corian countertops, built-in stainless steel appliances, induction cooktop, large island with seating, pot lights, and hardwood floors throughout. The living and dining rooms flow seamlessly together — ideal for entertaining, with large windows that fill the space with natural light and plenty of room to host family dinners or celebrations with friends. Each bedroom offers generous closet space and bright windows overlooking the quiet, tree-lined street and private yard. The primary bedroom features a double closet and sun-filled views, while the second and third bedrooms are equally inviting with stylish finishes like custom wainscoting. The lower level offers exceptional flexibility, featuring a large fourth bedroom, a spacious recreation room with a gas fireplace, and a separate side entrance for added convenience. Step outside to a private backyard oasis with multiple zones for relaxing and entertaining — a large deck, stone patio, and plenty of green space for kids to play. Set on a quiet, family-friendly street, this is a community where children walk to nearby schools, make lasting friendships, and families truly feel at home. 265 Snowden Road — a beautifully cared-for home in a prime Oakville location, offering comfort, character, and a lifestyle that’s hard to find. Just a 10-minute walk to beautiful Bronte Village and the Lake Ontario waterfront, with its shops, restaurants, and scenic trails. (id:60626)
RE/MAX Realty Enterprises Inc.
2612 10th Line
Innisfil, Ontario
Luxury Country Estate for Sale in Innisfil - 5 Acres of Private Paradise Just Minutes from the City. Discover your dream country estate in Innisfil, where modern luxury meets rustic elegance. Nestled on 5 pristine acres, this fully renovated farmhouse offers the perfect blend of space, privacy, and sophistication - all within easy reach of Barrie, Lake Simcoe, and the GTA. Step inside and fall in love with the soaring exposed Douglas Fir beams, a cozy wood-burning fireplace, and a chef's kitchen featuring Frigidaire Professional appliances, double ovens, and dual sinks - designed for entertaining and gourmet cooking alike. Wake up to breathtaking sunrise views from your private balcony in the lavish primary suite, complete with a spa-inspired ensuite, soaker tub, and dual walk-in closets. The spacious third-floor loft with 15-ft vaulted ceilings, wet bar, and powder room is perfect for a games room, studio, or guest retreat. Enjoy endless possibilities outdoors - build guest cottages, run a home-based business, or create your multi-generational family haven. With room to expand and stunning natural views, this property is a rare find for those seeking country living with city convenience. Located just minutes from Costco, top-rated schools, local shops, and Lake Simcoe's beaches, and only 40 minutes to the GTA via Hwy 400 or GO Train, this home delivers the ultimate balance of luxury, lifestyle, and location. (id:60626)
Kingsway Real Estate
3845 Glen Oaks Dr
Nanaimo, British Columbia
This immaculate, modern residence in one of Nanaimo's most prestigious communities impresses with a unique main floor layout—offering the coveted primary bedroom suite and all principal living spaces on the entry level, perfect for both convenience and privacy. Enter to discover a bright, airy open-concept design with soaring ceilings, stunning wide-plank floors, and oversized windows that bring the beauty of the outdoors inside. The heart of the home is a chef’s kitchen, outfitted with crisp white cabinetry, high-end stainless appliances, a dramatic quartz-topped island, and beautiful herringbone tile backsplash—offering seamless flow to the dining and great room for effortless entertaining. The sun-filled living area spills naturally to a tranquil garden patio oasis, nestled among lush, professionally designed landscaping—ideal for relaxing or hosting outdoors. The main floor’s thoughtful design extends to a spacious primary suite, creating a private retreat with luxurious finishes and a spa-inspired ensuite. Upstairs are 2 generous bedrooms and a full bathroom. Added storage in the 5' crawl space completes this package. Move-in ready, meticulously maintained, and set in Nanaimo's Ridge neigborhood dotted with parks and scenic trails. (id:60626)
Royal LePage Nanaimo Realty (Nanishwyn)
1559 Whatcom Road
Abbotsford, British Columbia
Great opportunity for investors and business/truckers. 1 acre lot features a 2 storey home with great views and privacy and 720 square feet heated shop. Main floor offers a large living, kitchen, dining/eating area. Bottom floor has very spacious family and flex rooms. Lots of open parking in front with a double and a single garage and room to park your RV. Located close to freeway for easy access. Close to schools, shopping and recreation centres. (id:60626)
Royal LePage Global Force Realty

