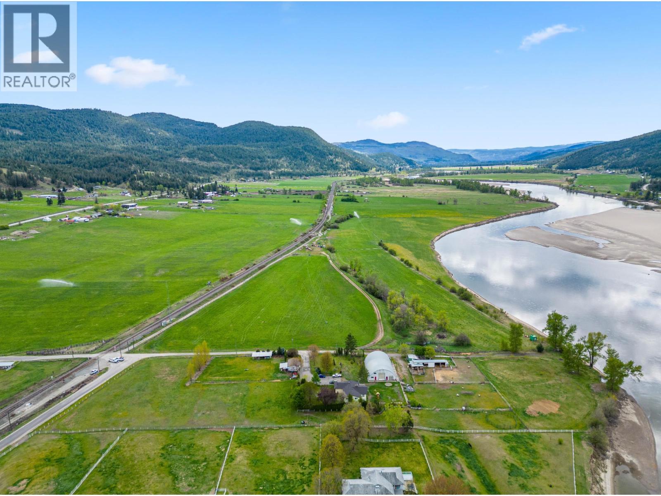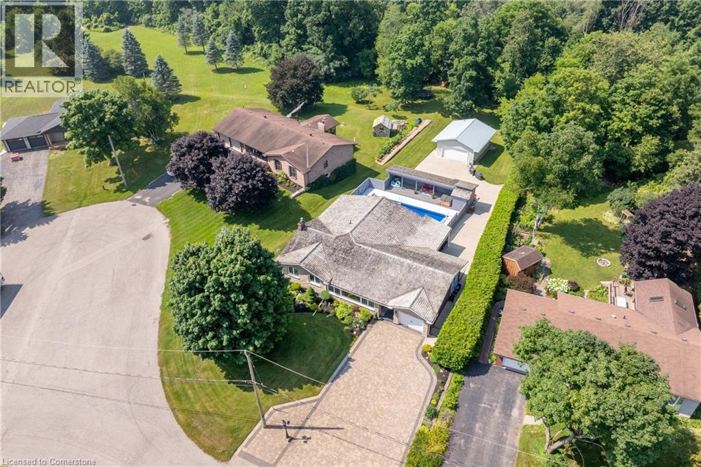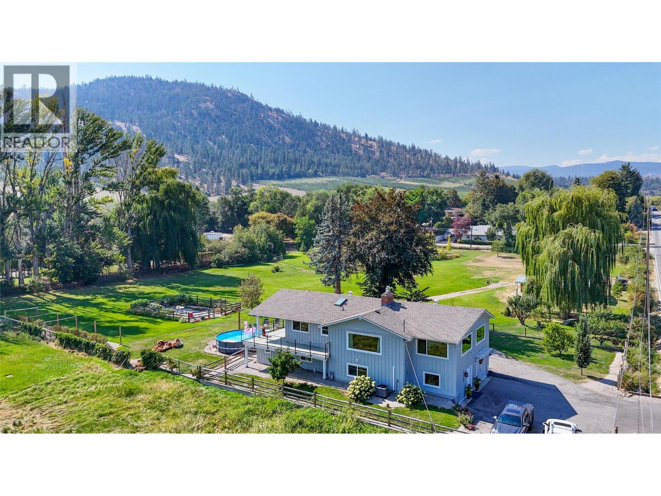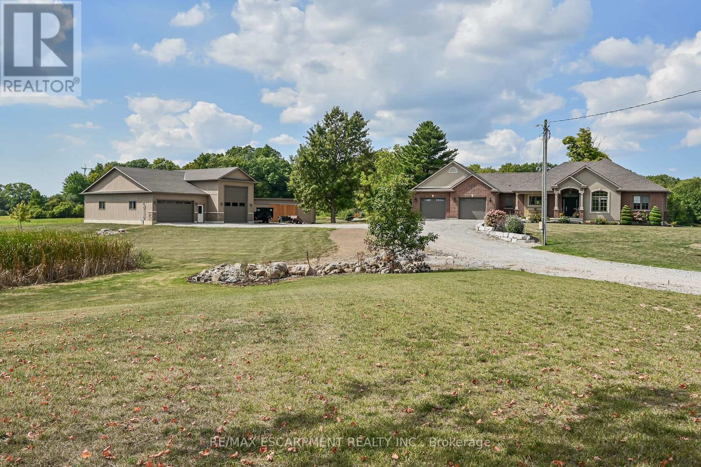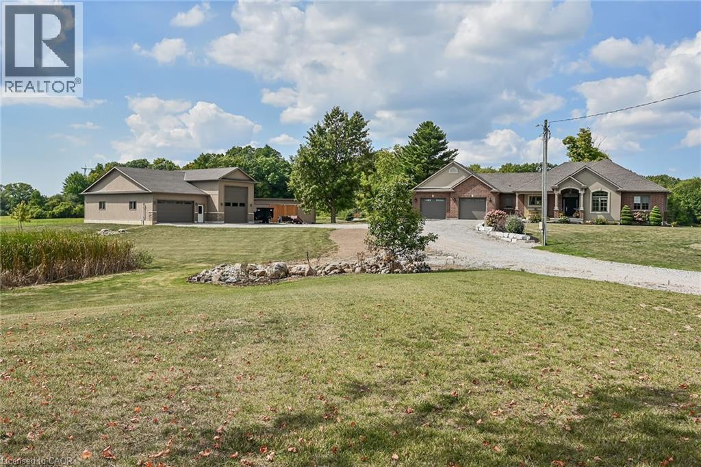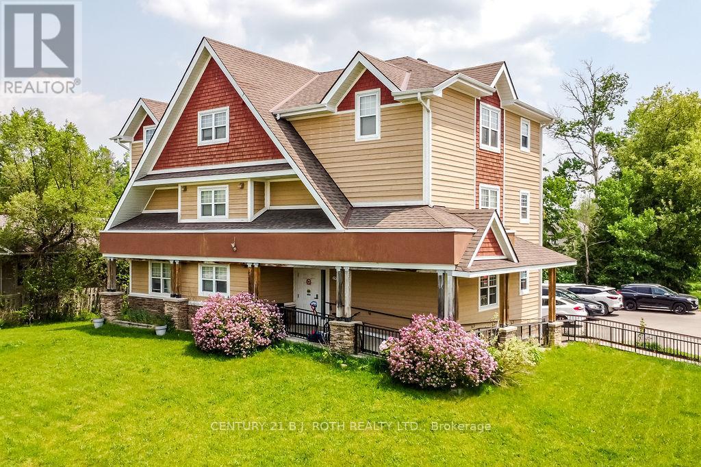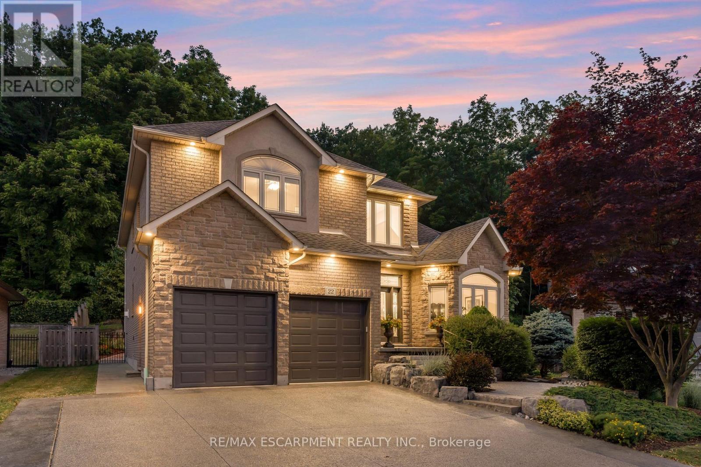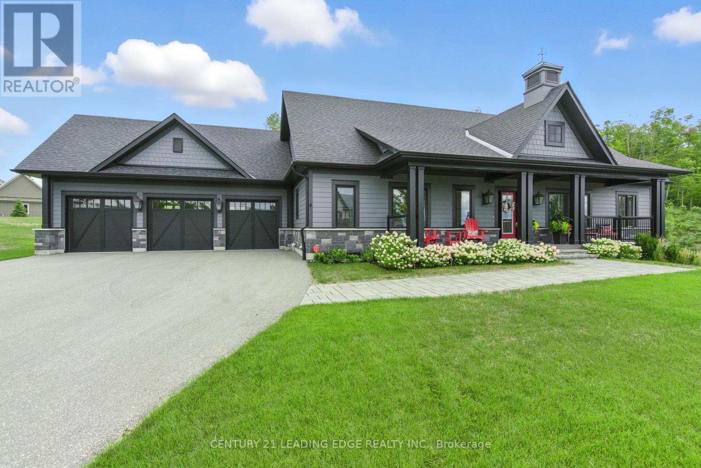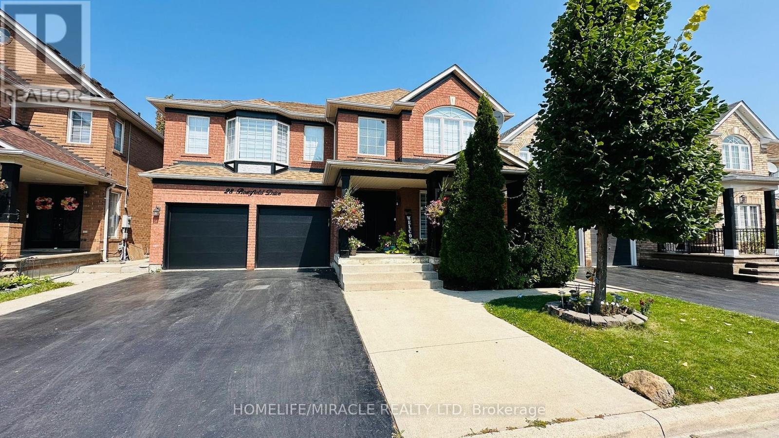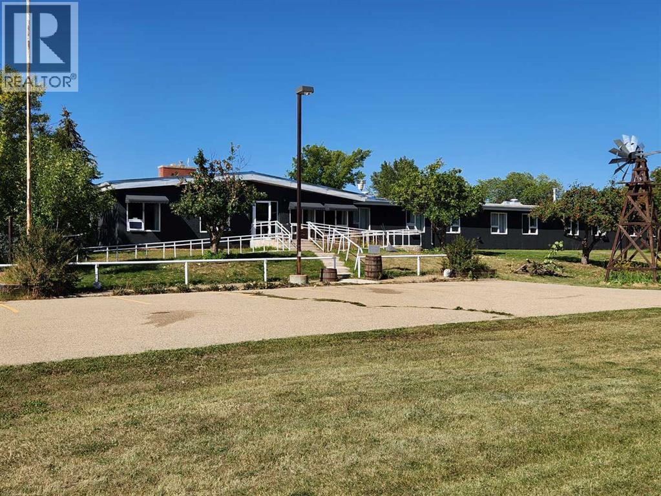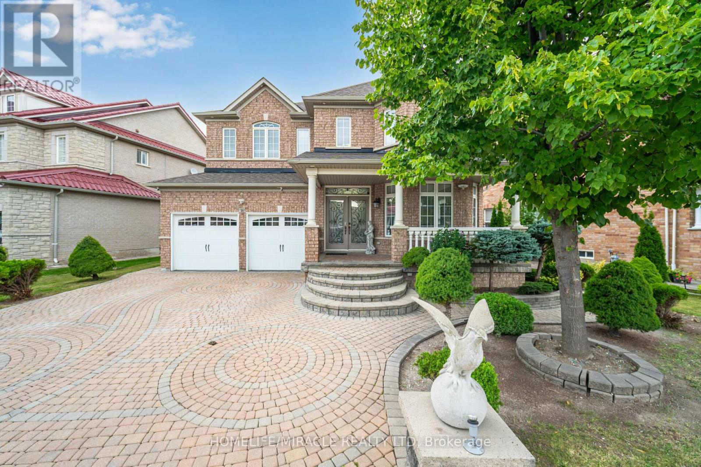157 Bingo Ranch Road
Kamloops, British Columbia
?Set on nearly 6 acres of flat riverfront land, just 20 minutes from Kamloops, this 3200 sqft home delivers space, views and opportunity. The wrap around deck and picture windows bring the river into daily life, while a cozy fireplace creates warmth inside. With 6 bedrooms and 2 bathrooms, there’s room for everyone. And the lower level has its own entrance, making it ideal for guests, extended family or even a rental income. The property is built for versatility with a 4000 sqft drive through shop, ideal for storage, vehicles or even an indoor riding arena. A 600 sqft powered studio provides space for all of your creative projects. While barns, chicken coops, a 1500 gallon water system and water rights for 268’ of riverfront support a thriving rural lifestyle. Recent updates include a new heat pump, HWT, appliances and deck. So you can step right into the lifestyle you’ve been dreaming of. (id:60626)
Century 21 Assurance Realty Ltd.
4 Colonial Drive
Ayr, Ontario
Immaculate Forest-Backed Home in Ayr Welcome to this beautifully updated home nestled on a quiet, tree-lined street in the heart of Ayr. Backing onto protected conservation land with walking trails and regular visits from deer and foxes, this property offers the perfect blend of peaceful nature and modern living. Step through the refreshed front entry (2020) into a warm and welcoming space. The remodeled kitchen (2016) is as functional as it is stylish, featuring freshly sprayed cabinetry (2023), soft-close doors, a pull-out spice rack, and updated appliances including a French door fridge, Bosch dishwasher, and modern range. Hardwood floors run throughout the bedrooms, complete with custom closet built-ins and California shutters on the main floor windows. The fully finished basement (2020) adds versatile living space, with a cozy gas fireplace (2021), new patio doors, laundry upgrades (2020), and a brand-new bathroom in 2025. The all-seasons sunroom leads to your private backyard oasis—featuring a 20x40 pool with a new liner, solar cover, and robotic vacuum (2025), a large covered composite deck (2019), and a cabana with hot tub for year-round relaxation. Additional highlights include a cedar shake roof with copper flashing, attached garage (by breezeway) with screen and French doors (used in summer for alfresco dining), an insulated and heated shop with power (new eavestroughs 2024), and a full irrigation system powered by a dedicated outdoor well. Concrete driveway and pad offer ample space for RV or boat storage, with discreet side access from the road. Enjoy a walkable lifestyle—steps from Victoria Park’s baseball diamond, new pickleball courts, the seasonal farmer’s market, local arena, curling club, and community centre. Friendly neighbours, holiday gatherings, and a short 12-minute drive to the charming town of Paris round out this incredible offering. This home is truly move-in ready—updated with care, designed for connection, and surrounded by nature. (id:60626)
Trilliumwest Real Estate Brokerage
12509 Dale Meadows Road
Summerland, British Columbia
Discover this 2.5-acre farmstead in the heart of Dale Meadows, surrounded by picturesque meadows, rolling orchards, and breathtaking views of the valley and Giants Head Mountain. The home has been tastefully updated inside and out with new exterior siding, windows and doors, plumbing fixtures, flooring, trim and moldings. Approximately 3000 sq. ft. of living space offering 4 bedrooms and 2.5 bathrooms, vaulted ceilings, 2 fireplaces, a spacious rec room, versatile flex space, and a large mudroom conveniently connected to a covered sun room. Enjoy outdoor living with a covered patio overlooking the grassy property with above ground pool and flourishing sunflower patch in the distance. With excellent sun exposure throughout the day, this property is ideal for both farming and family living. Additional highlights include ample parking, a carport, a workshop, three stall barn, and a peaceful creek. (id:60626)
Parker Real Estate
175 Yaremy Road
Haldimand, Ontario
Beautiful 4ac rural package 15 mins SW of Cayuga near Grand River -45 min/Hamilton -surrounded by fields & forests providing paradise setting for 2016 blt one owner home introducing 1749sf living area, 2064sf basement, 1013sf garage, 2100sf det. insulated Toy Shop blt in 2019 with 10+16 ceilings, 14x16 & 10x16 roll up doors, conc. flooring & 200 hydro + 8x40 storage container. Ftrs open conc. kitchen sporting granite counters, island & SS appliances, dining room w/sliding door WO to covered porch, great room incs vaulted ceilings & stone p/g FP, primary bedroom ftrs jacuzzi en-suite & WI closet, 2 bedrooms, 4 pc bath, 2pc bath & MF laundry. Lower level incs ins. vapour barrier walls & RI bath w/sewage pump, 2 cold rooms & utility/pump room. Extras-p/gas/wood hi-eff combination furnace, AC, HRV, 4800g cistern, UV & security cameras. (id:60626)
RE/MAX Escarpment Realty Inc.
175 Yaremy Road
Dunnville, Ontario
Simply Stunning 4 acre rural package located 15 min drive southwest of Cayuga near the Grand River - relaxing 45 min commute to Hamilton, Brantford & 403. This incredible property incs 410ft of quiet paved secondary road frontage surrounded by peaceful farm fields & forests enjoying panoramic country vistas w/deer & wild turkeys as your only neighbors - providing a paradise type, secluded setting for gorgeous custom 2016 built one owner “Forever” home loaded w/today’s I Want features. Introducing 1749sf of flawless living area, 2064sf basement level, 1013sf attached garage incs convenient staircase to lower level, 2100sf detached insulated “Toy Shop” built in 2019 offering finished interior, 10'+16' ceilings, 12’x14’ & 8’x16’ roll up doors w/auto openers (2 post car hoist - negotiable), conc. flooring & 200 amp hydro plus 8’x40’ 2-bay storage container re-clad w/stylish B&B siding. Prepare to be “SMITTEN” once entering this surreal place where paver stone walk-way leads to attractive front porch entering front vestibule - continues to impressive open concept “Vandershaaf” kitchen sporting granite countertops, designer island & SS appliances, adjacent dining room enjoys sliding door WO to covered conc. entertainment overlooking natural beauty - flows to grand great room enhanced w/vaulted ceilings & warmth of stone p/g fireplace. East wing showcases lavish primary bedroom ftrs 4pc jacuzzi en-suite & WI closet, 2 additional bedrooms & 4 pc main bath, 2 pc bath & MF laundry. Hardwood flooring & 9ft ceilings compliment tastefully designed floorplan w/distinguished flair. Ultra spacious lower level is easy to personally finish incs insulated/vapour barrier perimeter walls incs active hydro receptacles & rough-in bath w/sewage ejector pump, 2 separate cold rooms & utility/pump room. Extras -“Napoleon” propane/wood hi-efficiency combination furnace, AC, HRV, 5600g water cistern, UV purification, security cameras, large parking compound & more. Experience Pure Serenity (id:60626)
RE/MAX Escarpment Realty Inc.
192 Mill Street
Essa, Ontario
This ICF Construction 6 Plex Is Simply Stunning And Built Only 11 Years Ago making this a rare find! Units Are Separately Metered For Hydro/ Gas Plus 2 Units Are Designed For Wheelchair Accessibility! This Shows As Impressive Inside As It Does Out. Situated in the growing community Of Angus - Home Of Canadian Forces Training Centre (CFB Borden). Across From Mcdonalds, Shoppers Drug Mart, Sobey's, Lcbo and just 15 Minutes West Of Barrie And 20 Minutes North To Wasaga Beach.Situated On The Main Road Across From Popular Strip Mall On A Lot That Is .38 Acres. Simply No Improvements Can Be Made To This! **EXTRAS** lot measurements 82.59 ft x 158.60 ft x 99.81 ft x 167.28 ft (id:60626)
Century 21 B.j. Roth Realty Ltd.
22 Shadeland Crescent
Hamilton, Ontario
Custom built in 2003 and nestled beneath the Niagara Escarpment on a quiet crescent, this meticulously maintained 4+1 bedroom home offers breathtaking views and a tranquil, cottage-like setting. Soaring ceilings, oversized windows, and rounded corners add elegance and natural light throughout. The freshly painted interior features new kitchen appliances with gas cooktop option, all under a 5-year warranty. The spacious primary bedroom features a two-sided gas fireplace shared with the spa like ensuite creating the ultimate retreat. Walk-in closets in every bedroom, central vac, RO water at all sinks, and two fruit cellars enhance everyday living. The finished basement with 9ft ceilings, separate entrance, and roughed-in kitchen offers in-law or income potential. Step outside to a pie-shaped private lot backing onto lush green space with a multi-tiered waterfall and hot tuba true backyard oasis. The oversized exposed aggregate driveway fits 6 cars. Move-in ready and surrounded by nature, this home combines comfort, luxury, and lifestyle in one exceptional package. (id:60626)
RE/MAX Escarpment Realty Inc.
43 Thoroughbred Drive
Oro-Medonte, Ontario
"Welcome to 43 Thoroughbred Drive - Your Dream Home! Nestled in the Prestigious & Highly Sought-after Community of Braestone in Oro-Medonte. This Stunning Home offers a perfect blend of Luxury, comfort and Natural Beauty. Situated in the Picturesque Setting Surrounded by Serene Greenery & Forest, this home truly embodies Tranquil Upscale Living! Sip Coffee or A Glass of Vino on your front Porch - with Perennial Gardens. Step inside to an Expansive Open-Concept Floor Plan that's Ideal for Entertaining Family & Friends. The Great Room features soaring 14 Foot Vaulted Ceilings, A Gas Fireplace, Oversized Window's-that flood the space with natural light! A custom sliding door that leads to your private deck-Perfect for outdoor gatherings & enjoying the peaceful views! The Features include engineered wide plank hardwood floors & warm earth tones color palette. The Chef's Kitchen - OMG Martha Stewart would Love - Sleek White Cabinetry, Granite Countertops, S/S Appliances with Custom Glass Backsplash, Large Island ideal for casual Dining or Entertaining! The Primary Suite is your private retreat-complete with Walk-In Closet, 5 Pc Ensuite featuring Heated Floors, Soaker Tub & Glass Enclosed Walk-In Shower, Second Bedroom also includes a Walk-In Closet & 3 Pc Ensuite, perfect for guests & family members. Your Backyard is a Pool Sized Lot, almost 1 Acre in Size the Lot features include a Lawn Irrigation System to keep your Landscaping Lush & Green! Living in Braestone means becoming a close-knit Family Friendly Community-with year round amenities: Scenic Walking Trails, Access to a working Farm where you can pick seasonal fruits & vegetables. Maple Syrup is also harvested On-Site! Snowshoeing/Skating Pond/Toboggan Hill, Baseball Diamond are @ your Convenience! This home just minutes from the Horseshoe Valley's Skiing, Golfing, Braestone Club, Biking Trails & The Luxurious Vetta Nordic Spa! (id:60626)
Century 21 Leading Edge Realty Inc.
28 Bowsfield Drive
Brampton, Ontario
Follow your dream home to this beautiful property. well maintained 4 Bedroom house, separate Living & Dining room for entertaining. Professionally finished concrete patio in backyard and surrounding of house. (id:60626)
Homelife/miracle Realty Ltd
5430 51a Street
Bashaw, Alberta
Are you looking for a business that has everything already set up for you?? Bashaw is located in Camrose County an hour from Red Deer or 90 minutes from Edmonton. This FULLY furnished TURN-KEY property is on 4.78 acres with numerous renovations over the years including: new furniture, new paint inside and out, new fire panel and upgrades to the boiler system. Not only could this property be used for weddings; it is also already approved to be set up as a retreat/conference venue. The site features 35 guest rooms each w/ their own private 1/2 baths, 2 guest rooms with full private baths, along w/ 4 separate shower rooms, a commercial kitchen, a large dining & meeting area, a boardroom, 6-10 un-serviced RV spots, 4.78 acres surrounded by trees. walking trails in the treed area and open area for tent/outdoor weddings & heated 24 x 26 double detached garage. Seller will also consider a lease at $8900/month triple net for the 1st 2 years. Call your favorite realtor for more information and to view! (id:60626)
Maxwell Capital Realty
21 Summershade Street
Brampton, Ontario
Spacious 4+2 Bedroom. Step into this beautifully upgraded home with a charming front porch and an impressive double-door entry. Designed with versatility in mind, it offers two primary bedrooms-ideal for large families or hosting overnight guests. The elegant formal dining room flows effortlessly into a handy servery, making entertaining a breeze. A functional mudroom with laundry brings added convenience to your daily routine.Downstairs, the finished basement features its own kitchen, bathroom, private entrance, and dedicated laundry space. With the simple addition of a T-wall, it can easily convert into a full 2-bedroom suite-perfect for generating rental income or housing extended family.Enjoy gorgeous curb appeal with refined brickwork framing both the front and rear of the home. A seamless mix of comfort, style, and smart design-this move-in-ready home is waiting for you! (id:60626)
Homelife/miracle Realty Ltd
RE/MAX Millennium Real Estate
2129 Svoboda Road
Nelson, British Columbia
Here is a one of a kind sanctuary nestled in the forest on 8.23 acres with more peace and quiet than anywhere in the Nelson area yet only 10 minutes to Baker st. The 1914 Sq ft. home is crafted lovingly with 2 tiered concentric circles centered by a big skylight and vaulted cedar ceiling. It has in-floor radiant heating on both levels. A built in wood fireplace forms the centrepiece of this incredibly warm feeling living area. The 3 bedroom/2 bathroom main house has cold room, workout area and plenty of storage in dedicated gear room. Walk out the back to a lovely cedar sauna. In addition on the property is a 425 Sq ft Carriage house above fully finished Garage-shop with 100 Amp service, 20amp plugs all around, perimeter shelving up high and radiant floor heating. You would be part of an excellent closed community with a few other landowners up on Crystal Mountain. Formally part of Mountain Water Retreat Center. The land backs onto a provincial park. Imagine yourself in absolute privacy with no visible neighbors, yet walking and mountain bike trails lead right out of the house. Traditional financing not available. Buyer must agree and sign existing land agreement and is subject to approval. (id:60626)
Fair Realty (Nelson)

