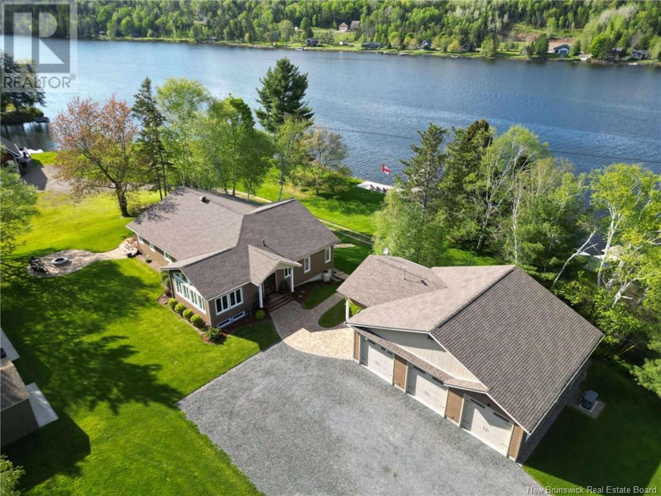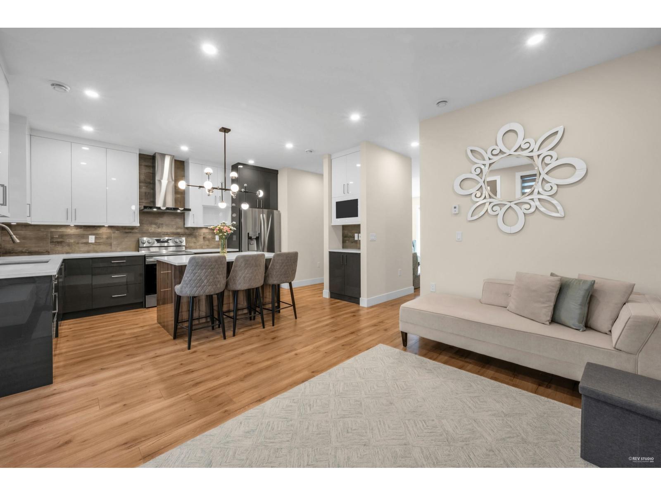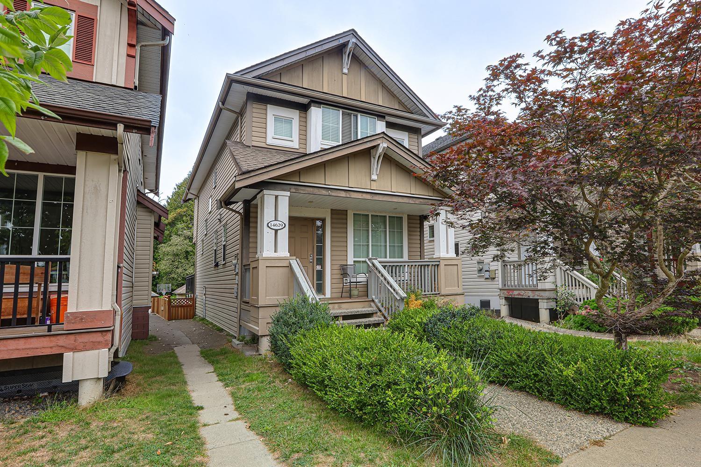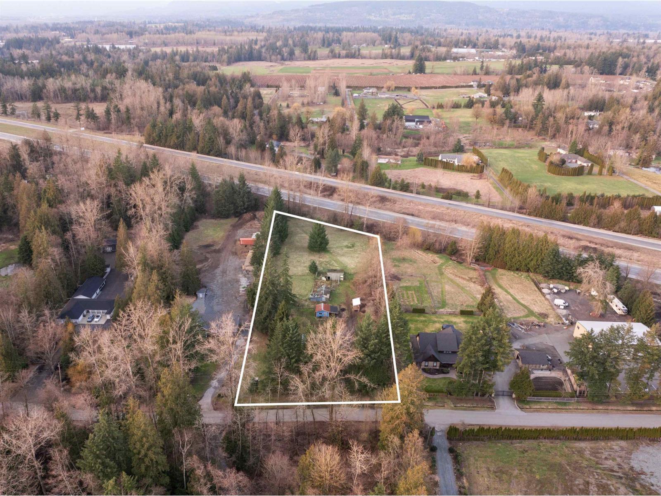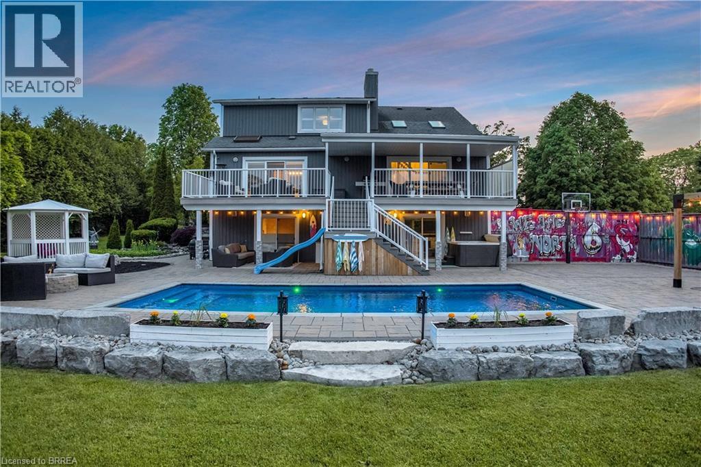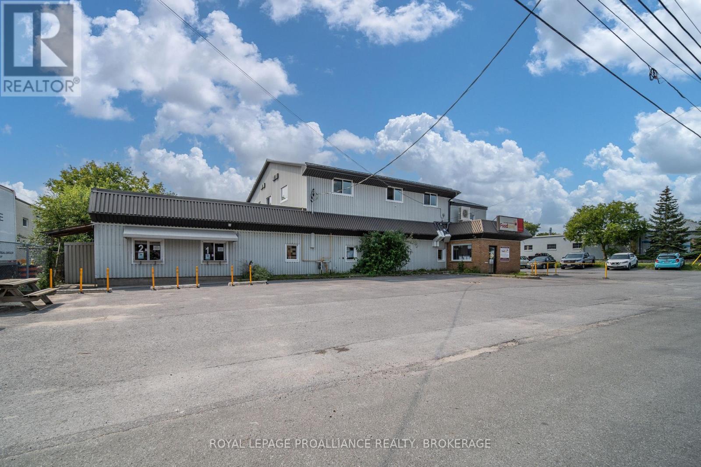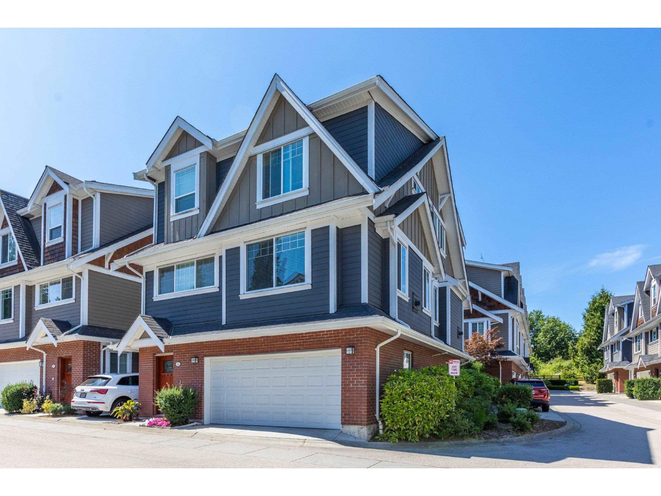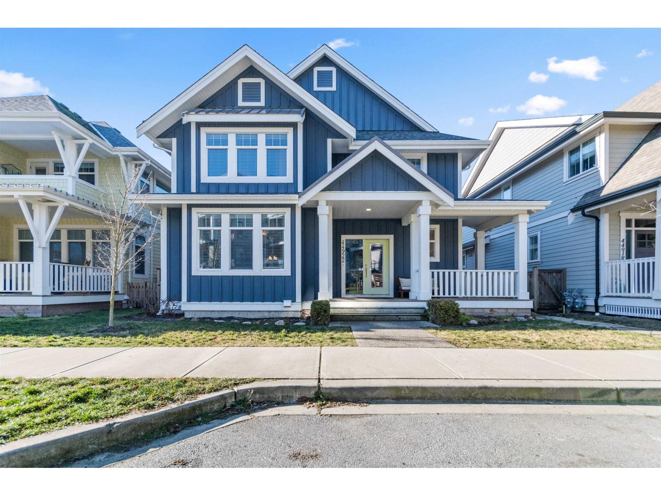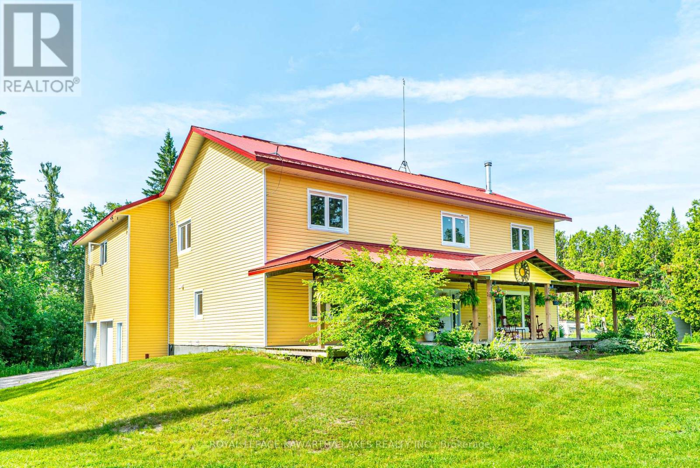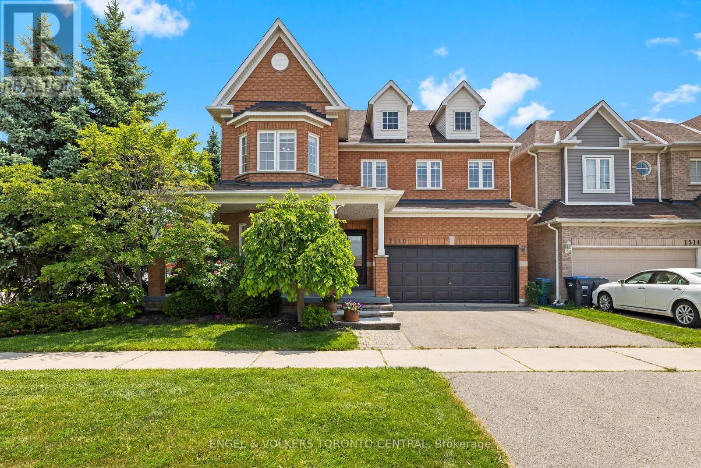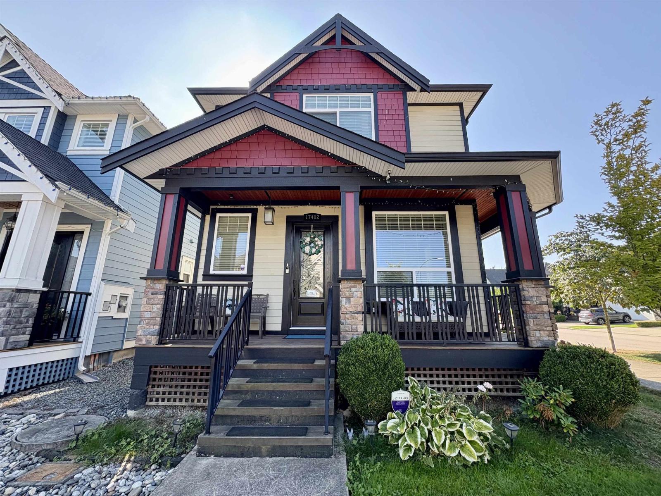19 Ferris Road
Red Rapids, New Brunswick
Welcome to this breathtaking 5-bedroom, 3-bath waterfront retreat on the serene Tobique Head Pond in Red Rapids, NB. Designed for effortless luxury, this home boasts vaulted wood ceilings, expansive picture windows, and an open-concept layout that maximizes natural light and stunning views. The elegant kitchen features granite countertops, a butlers pantry, and seamless flow to the dining and living areasanchored by a cozy propane fireplace. The main level offers two guest bedrooms plus a luxurious primary suite complete with ensuite with tiled walk-in shower, and dual walk-in closets. Step into the sunroom or from the living room onto the covered deck with retractable windscreenperfect for entertaining or quiet evenings overlooking the water. The fully finished walkout basement includes heated floors, a spacious family room, two more bedrooms, and a full bath and tons of storage. Outdoor highlights include a beautifully landscaped firepit area, a dock with boat slip, a sun-shaded deck, and waters edge powercreating the ultimate waterfront lifestyle. This extraordinary property is a rare offering of comfort, style, and natural beauty. (id:60626)
Royal LePage Prestige
12839 59 Avenue
Surrey, British Columbia
Whether you're a growing family or seeking a modern space to call your own, this contemporary home is nestled in Surrey's vibrant neighborhood. Situated on a low-maintenance lot, this home ensures you spend more time enjoying the comforts of your living space and less on upkeep. Main floor has a guest room, family room, kitchen and full bathroom. There are 3 beds and 2 bathrooms upstairs and a spare room downstairs. 1bed suite and 1bed coach house as mortgage helpers. The heated and powered garage offers endless possibilities to accommodate you needs year-round. Its prime location offers easy access to local amenities, schools, parks, and shopping centers, ensuring convenience at every turn. Don't miss out on making this stunning property your new home! Open House OCT. 4&5 @ 2-4pm (id:60626)
Century 21 Aaa Realty Inc.
14629 60 Avenue
Surrey, British Columbia
Lovely 2 level and basement Foxridge Home. Main floor boasts an open concept floor plan with 9' ceilings, spacious kitchen w/ maple cabinets, granite countertop and island. Elegant living and dining room with gas f/p and large picture window, perfect for entertaining. Also the main floor is a 2pc powder room and a 10x10 office or playroom. Upstairs features 3 large bedrooms. Master bedroom has large walk-in closet and a Window seat. Basement area is perfect for the growing family. Large recreation room to host your big screen TV and surround sound in addition to the third bathroom and 4th bedroom. (id:60626)
Century 21 Aaa Realty Inc.
25303 60 Avenue
Langley, British Columbia
This 2.06-acre property offers the perfect opportunity to create your personal sanctuary. Free from creeks and easements, this ALR parcel provides a blank canvas for your vision. Convenient access to Highway 1 via the 264th exit, offering the ideal balance of privacy and accessibility. Zoning that permits a single-family home and a secondary residence. Please book to view the property. (id:60626)
Royal LePage - Wolstencroft
1535 Mosley Street
Wasaga Beach, Ontario
Great Commercial Property currently tenanted with an A+ tenant. Located at a high traffic location with ample parking this is a great investment now (keep the tenant) or for the future. (id:60626)
RE/MAX By The Bay Brokerage
5 Dundee Avenue
New Dundee, Ontario
Welcome to your private paradise—a stunning custom-built modern farmhouse style home, nestled on a fully fenced half-acre corner lot with no rear neighbours, in the peaceful village of New Dundee. Thoughtfully designed and professionally landscaped, this home offers a luxurious yet family-friendly lifestyle surrounded by nature. Step into resort-style living with an in-ground fibreglass saltwater pool (heated), a saltwater hot tub, and a tranquil pond with a waterfall. Entertain or unwind on the waterproofed composite deck, offering durability and year-round enjoyment. For active lifestyles, enjoy a basketball court adorned with vibrant graffiti murals, a playground area, and expansive green space. This backyard is as functional as it is picturesque—perfect for both quiet mornings and lively gatherings. Inside, the home offers 3+1 spacious, renovated bedrooms. The heart of the home is the Great Room, featuring soaring ceilings and a double-sided gas fireplace shared with the dining area— ideal for cozy evenings or formal entertaining. The maple kitchen is handcrafted with granite countertops and hardwood floors run throughout the main level. The double walkout basement features an open entertaining space with a hockey playroom and custom-built sauna. The flexible lower level is also ideal for in-laws, guests, or a home office. Further additions included are a high-efficiency gas furnace (2023) Central A/C and water softener (2014) and eco-friendly low-flush toilets. This rare opportunity offers the perfect blend of quiet country living, timeless modern farmhouse design, and modern upgrades—all just minutes from the city. Whether you're seeking a family retreat, an entertainer's dream, or a tranquil escape, this exceptional home delivers. Don't miss your chance to make this one-of-a-kind property your forever home. (id:60626)
Royal LePage Brant Realty
140 Hickson Avenue
Kingston, Ontario
Mixed Office and Industrial/Warehouse Building in Central Location available. Building: 8,429 sf, Land Size: 0.523 acres Location: Prime central location, just off Montreal Street, offering easy access to major transportation routes. Building Features: Ground Floor: Spacious warehouse with a small office and kitchen area, perfect for various industrial uses. 5,663 sf Second Floor: Fully built-out office space, ideal for administrative and managerial operations. 2566 sf +/-Outdoor Space: Fenced-in yard providing secure outdoor storage and operational space. Condition: Well-maintained and ready for immediate use. Currently used for food storage and distribution. Taxes to be determined as this Seller is exempt. (id:60626)
Royal LePage Proalliance Realty
63 15988 32 Avenue
Surrey, British Columbia
Welcome to Blu Living. Stunning 3-Level FULLY DETACHED HOME in a TOWNHOUSE setting, located in a Prime Location! This spacious 5 Bdrs, 3.5 Bth home offers the perfect blend of comfort & functionality. Featuring a thoughtfully designed layout, the bright main level features rich hardwood floors, a modern kitchen with quartz countertops, stainless steel appliances, & a Walk-In Pantry, perfect for everyday living & entertaining. Upstairs, the primary suite includes a spa-inspired ensuite with a jetted soaker tub and separate glass shower, creating a private retreat. The lower level offers a self-contained in-law suite complete with its own kitchen, laundry, & separate entrance, providing flexible living options for family, guests, or potential rental income. Don't miss your chance to own this unique & versatile Property! (id:60626)
Exp Realty Of Canada
44922 Anglers Boulevard, Garrison Crossing
Chilliwack, British Columbia
Your dream home awaits at River's Edge. This exceptional residence offers 7 spacious bedrooms, 4 bathrooms, and over 3,S00?sq?ft of refined living space. The bright and airy main floor features soaring ceilings, a chefs kitchen with multiple pantries, and a flexible family room that can serve as a main-floor bedroom. Upstairs, discover four generous bedrooms, including a stunning primary suite with a luxurious 5 piece ensuite. The fully finished basement hosts a legal two bed suite, complemented by a separate rec room with flexible use. The private backyard features two covered patio areas. A detached two car garage with lane access and mezzanine storage, plus extra suite parking. Steps from the Rotary Trail and a new K-8 school, blending suburban serenity with exceptional functionality (id:60626)
Real Broker B.c. Ltd.
1752 Highway 35 S
Kawartha Lakes, Ontario
Welcome to your private paradise where mother nature is your landscaper! Nestled on 95 acres, this spacious 5-bedroom, 3-bathroom country home offers the perfect blend of privacy with endless potential for large multi-generational family living or just a quiet hide-a-way retreat. As you enter the property, a long private driveway through open meadows and mature woods, leads you to a well built, ICF constructed 3900 sq foot home with views of nature in every direction. Inside, you'll find an expansive foyer leading to a large great room with an eat-in kitchen and a spacious bright living area with a stone fireplace. Large windows flood the home with natural light and bring the outdoors in. Access the vast deck and above ground swimming pool from the eat-in kitchen. The main floor also features a large guest or primary bedroom, 4 pc bath, walk in pantry, main floor laundry room with access to the oversized garage. The open staircase leads you to the second floor where you will find 4 sizeable bedrooms and a 4 pc bathroom. The primary bedroom on the second floor offers a walk-in closet, ensuite and an office/nursery or 6th bedroom. Enjoy morning coffee & evening wine from the primary suite balcony overlooking the pool and watching nature at its finest. The additional living space over the garage has huge potential. This exceptional property offers a rare combination of acreage, privacy and comfort. Teeming with wildlife, the land is a haven for deer, wild turkey, songbirds, and native flora. A stocked Pigeon river winds through the property, adding to its serene charm and potential for recreational use. This private retreat is a fishing, hunting paradise, or a stunning backdrop with endless possibilities and a true connection to the natural world. Secluded yet accessible, while remaining close to amenities it is a perfect balance of rural tranquility & convenience. Only 15 min to Lindsay, 15 minutes to Hwy 115, 20 minutes to the 407. You will want to live here! (id:60626)
Royal LePage Kawartha Lakes Realty Inc.
1510 Samuelson Circle
Mississauga, Ontario
Welcome to 1510 Samuelson Circle located on a stunning corner lot in Levi Creek. This simply breathtaking 4+1 bed, 4 bath upgraded modern home features an oversized open concept kitchen combined with dining and living areas, open foyer, and a sun-filled backyard porch walkout that connects each room perfectly allowing seamless flow throughout the main floor. Gourmet, chef-inspired kitchen, paired with spectacular Southeast-facing windows, bathes the main floor in natural light throughout the day and cozy sunsets at night, making it an ideal space for both entertaining and daily living. Upstairs features a four bedroom layout with spa-inspired master bedroom private his & hers walk-in closet and serene 4-piece ensuite and a private jacuzzi overlooking side-yard. A peaceful place to relax and enjoy a good book. This mesmerizing home sits on a ~4800 sq.ft lot that features large mature trees & meticulously groomed plants and hedges, a wraparound front yard porch, and a private backyard with walk-out patio perfect for events and summer weekends with the kids. A few premium features include a custom finished basement with living and storage space, a powder/laundry room, separate laundry room with side-entrance, two-car garage, and an automated Built-In Sprinkler System for the front & backyard. Local amenities include premier grocers, clinics, malls (Heartland Town Centre), and first-class schools including Levi Creek Public Elementary, St.Barbara Catholic Elementary, St. Marcellinus Secondary School & Mississauga Public Secondary School - all within a 10 minute radius. Public transit and HWY 401 & 407 accessibility just minutes away. A home of this quality is rarely available in this sought-after neighbourhood. Don't miss out on your forever home at 1510 Samuelson Circle! (id:60626)
Engel & Volkers Toronto Central
Engel & Volkers Oakville
17402 2b Avenue
Surrey, British Columbia
Bright and spacious 5-bedroom, 4-bath custom home in South Surrey. Set on a sunny corner lot, this home offers open living areas, comfortable bedrooms, and a versatile 2-bedroom basement with its own entrance - perfect for family, guests, or future rental income. Features include a heat pump with heating and cooling, security system, low maintenance tiled backyard, and two-car garage. Located in a quiet, family-friendly neighborhod close to parks, schools, shopping, and highway access - an ideal place to grow and call home! (id:60626)
Magsen Realty Inc.

