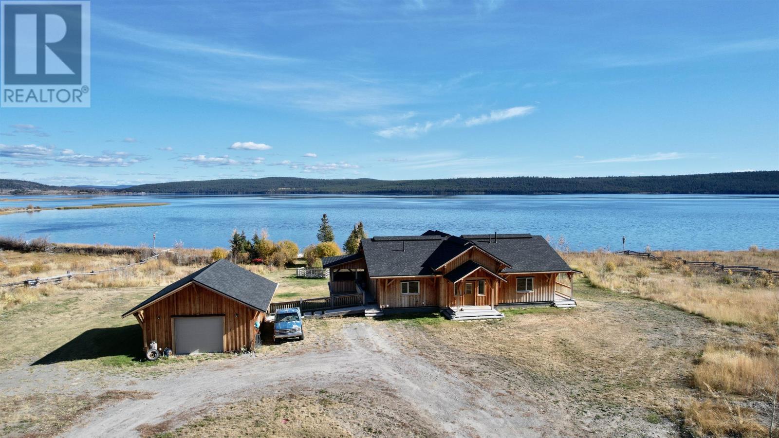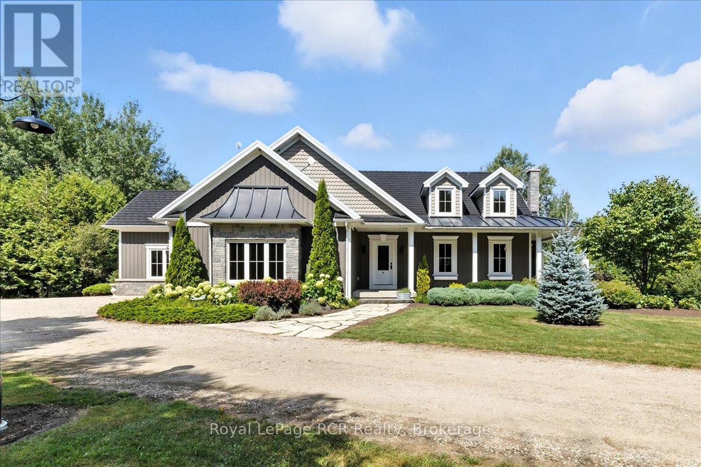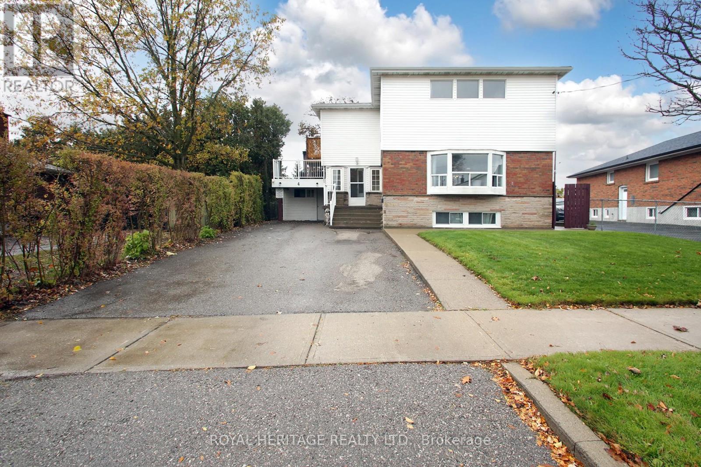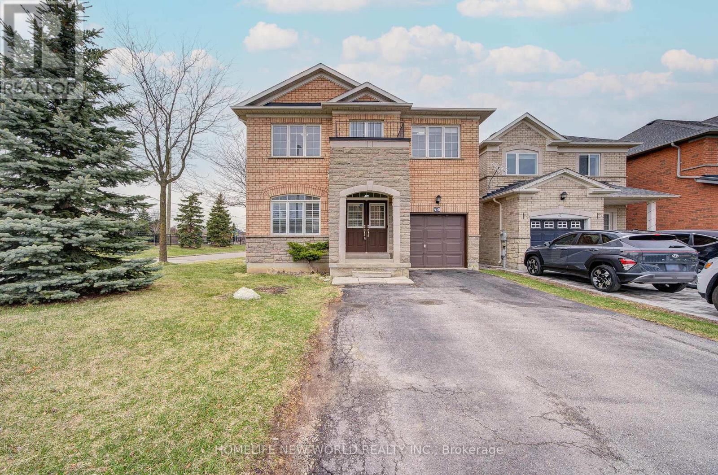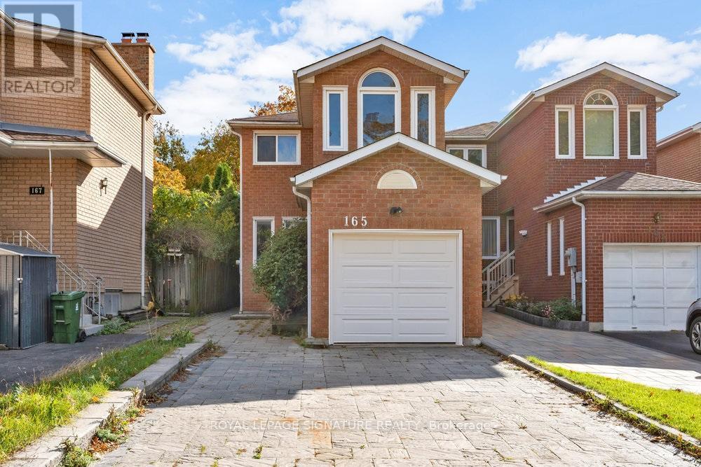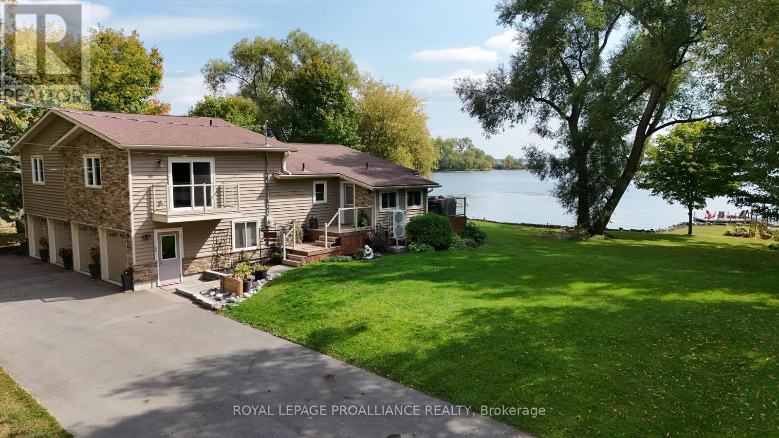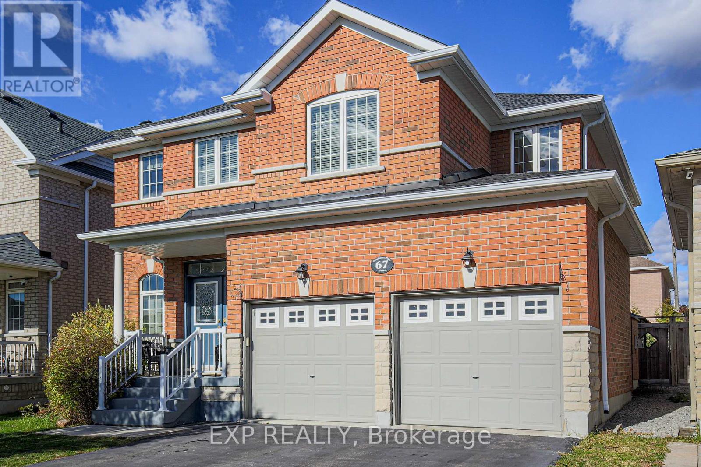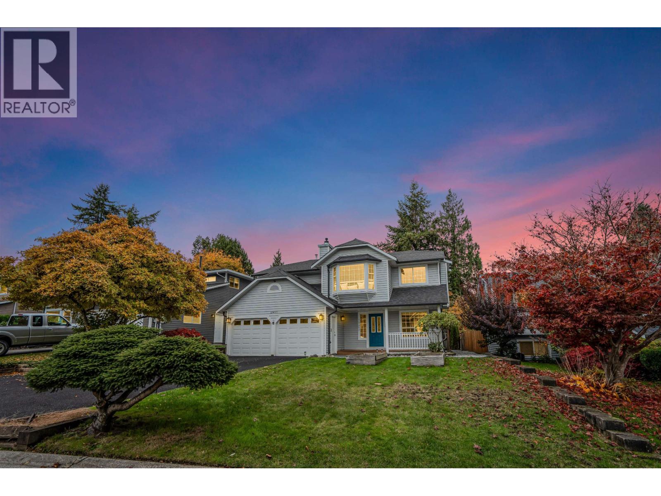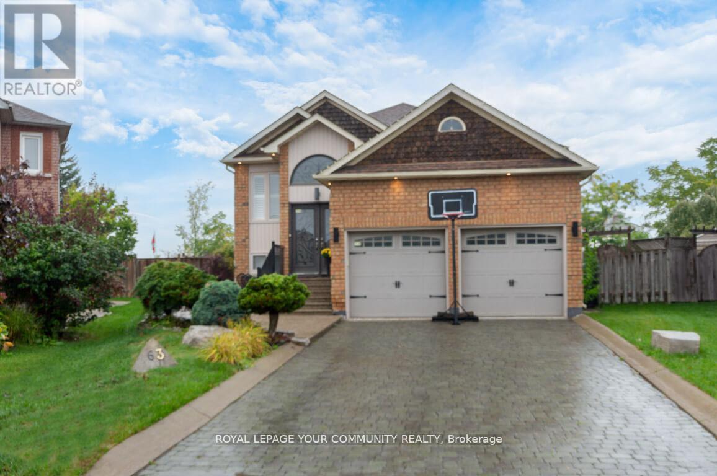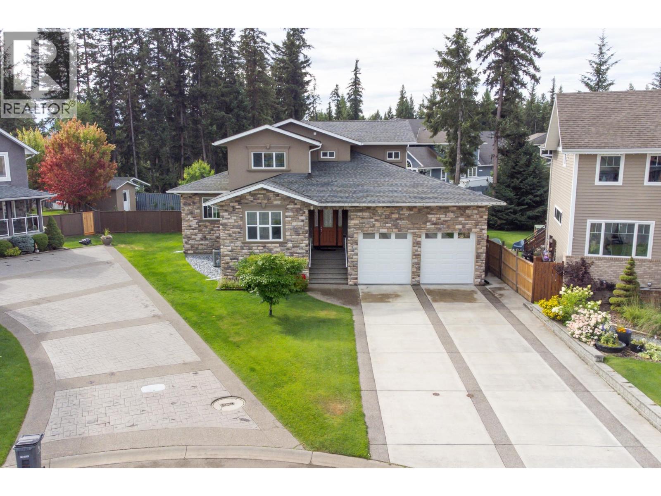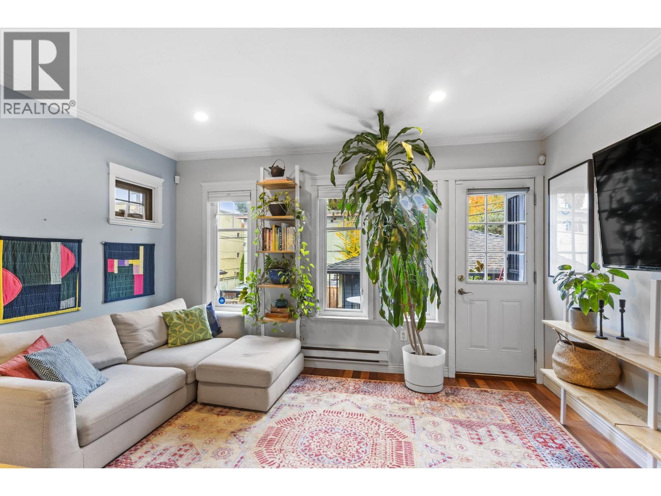3990 Puntzi Lake Road
Williams Lake, British Columbia
* PREC - Personal Real Estate Corporation. Stunning, custom built, timber frame, 2 storey home is perfectly appointed on Puntzi Lake just 2 hours west of Williams Lake. The large 4 bedroom, 3 bath home offers cork flooring throughout, vaulted ceilings with stunning timber frame features, open concept living, dining and kitchen complete with quality stainless appliances. The lower level offers an open concept living space, large game room, 2 bedrooms, cold room, utility room and a walkout, ground level deck with a hot tub. This 6.20 acre property is also complete with a heated carport and has easy access by floatplane right to the front yard; or by the 6000ft paved airstrip just 10 min away. (id:60626)
Landquest Realty Corp (Northern)
50 Wildflower Drive
Richmond Hill, Ontario
DO NOT ENTER BASEMENT DURING SHOWINGS. Spacious and beautifully upgraded 3-bedroom home in the highly desired Oak Ridges community, featuring hardwood floors throughout, an oak staircase, and a modern kitchen with granite countertops. The large primary suite offers a walk-in closet and private ensuite, while the homes private backyard is perfect for family living and entertaining. Conveniently located near schools, parks, shops, groceries, and public transit, this property also includes a renovated one-bedroom basement apartment with a separate entrance, providing excellent income potential. Basement is currently rented out for $1470 (id:60626)
RE/MAX Excel Realty Ltd.
7572 Sideroad 3 E
Wellington North, Ontario
On 10 acres in Wellington North, this executive stone bungalow combines luxury, comfort, and country living. The custom kitchen with pantry flows into inviting family spaces, while a sunroom with walkout deck overlooks the landscaped yard and wooded lot. The spacious primary suite features a walk-in closet and spa-inspired ensuite, and the finished lower level adds a rec room, bar, and extra bedrooms. An oversized garage, circular driveway, and energy-efficient geothermal heating complete this exceptional property. NOTE: A portion of the land is conservation property, but the current assessment mistakenly treats it as fully residential. Once corrected, taxes are expected to be reduced by 50 - 60%, offering significant savings to the new owner. Don't miss your chance to own this executive home arrange a tour today! (id:60626)
Royal LePage Rcr Realty
4 Brantwood Drive
Toronto, Ontario
Welcome to this spacious and versatile family home that truly has it all! Ideally situated close to hospitals, public transit, and key amenities, and is on an oversized lot. This property offers exceptional convenience for families and professionals alike. Featuring oversized bedrooms, including a primary suite with an en-suite bathroom, this home offers both comfort and functionality for growing families or multi-generational living. Upstairs, you'll find convenient second-storey laundry and ample closet space throughout, making organization a breeze. The main level boasts a bright, eat-in kitchen, separate dining room, and a large family room with a cozy wood-burning fireplace - perfect for entertaining or relaxing evenings in. Downstairs, two in-law suites with separate walk-out entrances provide exceptional flexibility for extended family and or guests. Enjoy parking for up to five cars and an enclosed carport fully operational with hydro, ideal for hobbyists or cold-weather comfort. With five washrooms, abundant storage, and sunlight streaming through every room, this home seamlessly blends warmth, practicality, and function. (id:60626)
Royal Heritage Realty Ltd.
46 Teal Crescent
Vaughan, Ontario
Prime location in Vaughan at Vellore Village community! Corner lot Detached Home w/3 bedrooms 4 bathrooms single garage & double driveway without sidewalk fit 3 cars approximately 2,137 square foot! 9Ft Ceilings On Main Floor &17 Ft Ceilings In Family Rm With Lots Of Windows! Hardwood all through on main & 2nd floor! Gas fireplace at family room! North/South facing w/lot of sunlight & extra large corner lot! Newly modern kitchen w/granite countertop, marble floor, double sink, granite backsplash, & double sink combined w/breakfast area overlooking backyard! Lot lot windows on main floor w/California Shutters! Juliet Balcony In Primary Bedroom w/4 pcs bathroom & walk-in closet! 2nd Bathroom on 2nd floor sink & bathtub w/toilet seat are separated! Oak stairs w/Wrought Iron Railings. Finished Basement w/2 pcs bathroom, cold room, & windows! Close to parks, schools: Vellore Woods Public School (Grade JK-8) & Tommy Douglas Secondary School (Grade 9-12), Public Transit, Vaughan Metropolitan Centre, Walmart Supercentre, The Home Depot, McDonald's, Tim Hortons, Church's Texas Chicken, Major Mackenzie Medical Centre, and Hwy 400 & Hwy 407. ****** MOTIVATED SELLER ****** (id:60626)
Homelife New World Realty Inc.
165 Clonmore Drive
Toronto, Ontario
Fully renovated 4+2 bed, 4 bath home with over 3,000 sqft on a premium 27 x 178 foot lot in the sought after, family friendly neighbourhood of Birchcliffe! Step inside to sun-filled interiors, where expansive windows flood the home with natural light and highlight the gleaming hardwood floors throughout. The open concept living room and dining room is the ultimate setting for family and entertaining. The renovated gourmet kitchen is a chef's delight, featuring granite countertops, recessed lighting, built-in stainless steel appliances and a breakfast area with a walk-out to the backyard. Just across from the kitchen is a welcoming family room featuring a brick mantle fireplace and overlooking the backyard. The second level boasts a renovated primary retreat with a lavish 5-piece ensuite featuring porcelain floors, glass shower, soaker tub with jets and oversized vanity along with a large walk-in closet. Three additional generous sized bedrooms and a newly renovated 4-piece family bathroom are also on the upper level. The basement features a separate entrance allowing for income potential and it is complete with an eat-in kitchen that has a tremendous amount of cabinets and stainless steel appliances, 2 additional bedrooms, a home office, a large storage room with cantina and laundry room! The deep lot highlights a massive interlocked driveway, a large deck in the backyard, a garden shed & a fully interlocked backyard perfect for outdoor get togethers and enjoying the four seasons. The Beach & boardwalk are just a 5-minute drive away. Located in Blantyre Public School & Malvern CI catchments, with convenient commuting via TTC. Experience Toronto's unique lifestyle with easy access to forested hiking trails, golf courses, vibrant shopping, dining, easy access to highways, GO Train and 15 minutes commute to Downtown. Don't miss out on the opportunity to make this gem your new home! (id:60626)
Royal LePage Signature Realty
97 Manley Drive
Belleville, Ontario
A private waterfront sanctuary on the Bay of Quinte.Tucked within a quiet, protected cove, this extraordinary property offers over 350 feet of shoreline and 5.87 acres of natural beauty - 4.1 acres of bay bed and 1.7 acres of land - where lakefront living unfolds in its most refined form. Launch your boat, kayak, or paddleboard from the 44-ft dock, and spend your days immersed in world-class fishing, boating, and water sports.Completely reimagined and expanded in 2015, this home was transformed into a modern retreat that blends sophistication with comfort. The chef's kitchen is a true centrepiece, featuring custom maple cabinetry, an oversized island with Jenn-Air cooktop and grill, dual wine fridges, a prep sink, and a dedicated bar. The open-concept design showcases panoramic south-facing views through a wall of windows, flooding the living spaces with natural light and endless water vistas.The 7-piece spa-inspired bathroom offers an indulgent escape with heated floors, while the heated four-car garage adds both function and luxury. Step outside to the 48-ft, two-level composite deck with glass railings, an entertainer's dream overlooking meticulously landscaped grounds, perennial gardens, a firepit, and a peaceful pond. At the water's edge, a heated, insulated outbuilding with bar and covered deck offers effortless potential as a guest bunkie or studio. Additional features include Bell Fibe Internet, reverse osmosis, in-ground sprinklers, invisible fencing, propane BBQ hookup, and a private boat launch. A turnkey package is available, complete with furniture, dcor, and recreational accessories for an effortless move into this one-of-a-kind waterfront lifestyle. (id:60626)
Royal LePage Proalliance Realty
67 Pineforest Place
Markham, Ontario
Welcome to this stunning and value-packed detached home located in the highly sought-after Wismer Community. This spacious 4+1 bedroom residence features a two-car garage and is situated on a quiet, kid-friendly street with no sidewalks, offering both safety and tranquility. This beautifully maintained home with the Original Owner boasts 9-foot ceilings, fresh paint throughout the first and second floors, and elegant hardwood flooring. The modern kitchen is equipped with quartz countertops, a stylish backsplash, and a convenient eating island, perfect for family gatherings and entertaining. The professionally finished basement includes a bedroom with an en-suite bathroom, providing additional space for guests or family members. The backyard is meticulously landscaped with interlock patio stones and a charming gazebo set, creating an ideal environment for outdoor relaxation and social occasions.Located within the top-ranking Bur Oak Secondary School zone (ranked 11th among 746 schools), this home offers excellent educational opportunities. Recent upgrades include a new roof (2023), quartz kitchen countertops (2024), the addition of a gazebo (2024), and hardwood flooring on the second floor (2025).With quick access to Highways 407 and 404, this property presents an exceptional opportunity for comfortable family living in a highly desirable community. Don't miss out on this fantastic home! Close to Markville Mall, Centennial GO, TTC accesible, Angus Glen Community Centre (id:60626)
Exp Realty
12453 219 Street
Maple Ridge, British Columbia
Beautifully UPDATED family home offering 5 bedrooms and 3 bathrooms with a bright open layout, an abundance of natural light, and sweeping mountain views from the main living areas. PRIDE OF OWNERSHIP shows throughout with fresh interior paint, newer composite decks ideal for outdoor entertaining, eco paved driveway, central air conditioning, newer appliances, and an Polyaspartic finished double garage. The flexible floor plan includes a bright and well appointed 1 bedroom suite that provides an excellent mortgage helper or extended family space. Enjoy a calm and private backyard setting, ample parking, and a convenient location close to both school catchments, parks, transit, shopping, and everyday amenities. A warm, inviting, and move in ready home in a sought after neighbourhood. (id:60626)
RE/MAX 2000 Realty
63 Rolling Hills Lane
Caledon, Ontario
Comfortable and Functional Family Home in Bolton. Welcome to this stunning raised bungalow, perfectly situated on a quiet cul-de-sac in the heart of Bolton. This rare ravine lot offers a large, irregular pie-shaped property with the ultimate backyard retreat- a private ravine setting filled with birdsong and framed by breathtaking sunsets. Main Level Features: Bright , practical and spacious layout with 3 bedrooms and 3 bathrooms. Primary bedroom on the main floor with a 3-piece ensuite and walk-in closet. Open-concept design featuring a large eat-in kitchen with walk-out to the deck, ideal for morning coffee or evening dinners overlooking nature. Combined living and dining area with newly laid engineered hardwood flooring, updated trim, pot lights, and a stunning built-in feature wall with electric fireplace in the main living room that adds warmth to family gatherings. Renovated main bathroom and refreshed staircase with new railing and pickets add a modern touch. Basement Highlights: Full-size open-concept kitchen with plenty of space for extended family or hosting friends. Bright recreation/family room with a cozy gas fireplace, perfect for movie night or game. Tile flooring throughout, a 3-piece bathroom, and laundry room for convenience. Exterior & Location: Double car garage with an interlock driveway and walkway. New soffit pot lights and a lawn sprinkler system. Landscaped front yard and a backyard retreat like no other- private, serene, and alive with birds, all set against the backdrop of beautiful evening sunsets. Walking distance to parks, schools, shops, and all amenities. Easy commute via Hwy 427 and the upcoming Hwy 413.This home combines modern upgrades, functionality, and a one-of-a-kind natural setting the perfect choice for families looking for comfort, convenience, and a touch of tranquility right in Bolton. (id:60626)
Royal LePage Your Community Realty
7817 Guerrier Place
Prince George, British Columbia
* PREC - Personal Real Estate Corporation. Luxury custom home in an elite enclave. Stone exterior and concrete driveway set a tone of timeless unparalleled elegance while the fenced yard provides privacy with an ample deck for entertaining attached to a three season room that seamlessly blends indoor/outdoor living. Open concept main floor features a large living room, meticulous custom chefs kitchen w/ stone counters, slab backsplash, hardwood floors, surround sound & gas fireplace perfect for entertaining. The first of 2 primary bedrooms offers main floor living with spa like ensuite. also on main you'll find the first of two laundry rooms and an office. Grand staircase leads to second primary w/ 5-pc ensuite + 2 bdrms & full bthrm. 2-car garage to mudroom & unfinished basement. Pinnacle of craftsmanship in a prestige community. (id:60626)
RE/MAX Core Realty
1743 Frances Street
Vancouver, British Columbia
3 Bedroom + Large Office with Lock-Off Suite - Steps from Commercial Drive. The main level blends comfort + style with an open-concept layout & abundant natural light. Oversized windows frame treetop views, while rich hardwood floors add warmth & character. The modern kitchen features quartz countertops, sleek new appliances, & updated lighting that brings a fresh, contemporary feel. A convenient powder room completes the space. Upstairs you´ll find two spacious bedrooms. Vaulted ceilings in the primary bedroom and a skylight in the stairwell enhance the airy atmosphere & flood the home with even more natural light. The office space, however is the pièce de résistance. Framed by elegant French doors, this inspiring space is perfect for remote work, creative pursuits, or quiet reflection-and could easily serve as a 3rd bedroom. Both full bathrooms have been tastefully updated. The lower level suite offers flexibility, ideal as a mortgage helper, in-law suite, or guest quarters. OPEN HOUSE SUN. NOV. 9th 2-4 PM. (id:60626)
Macdonald Realty

