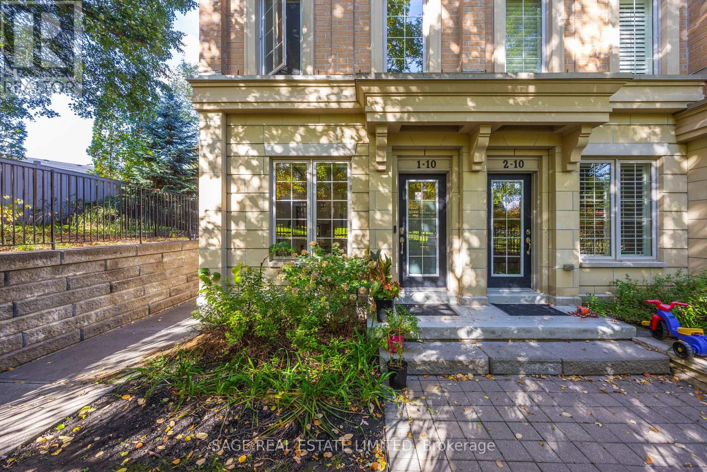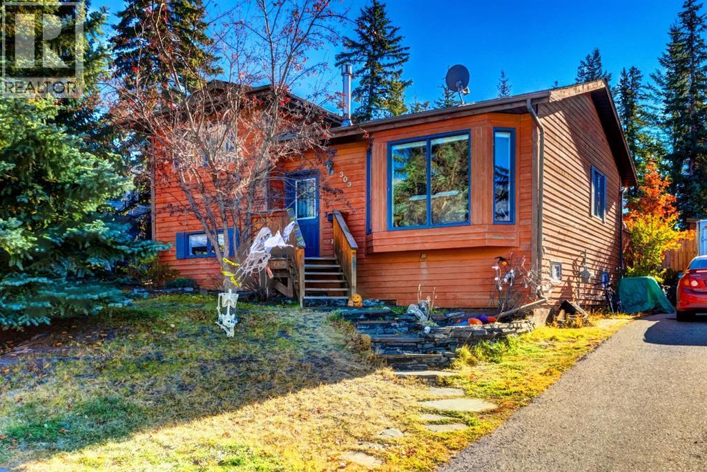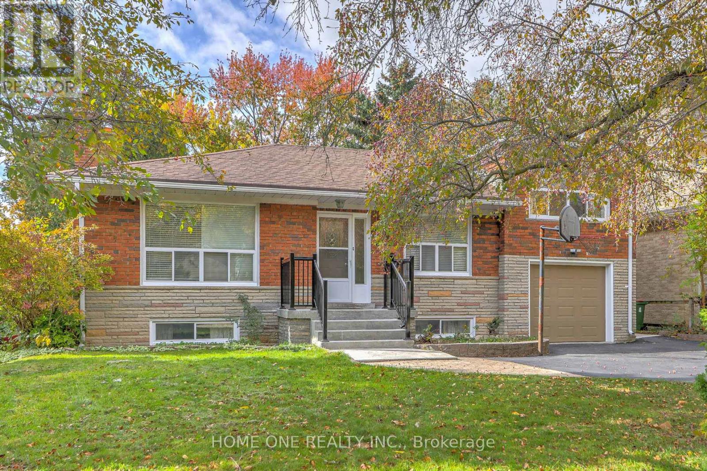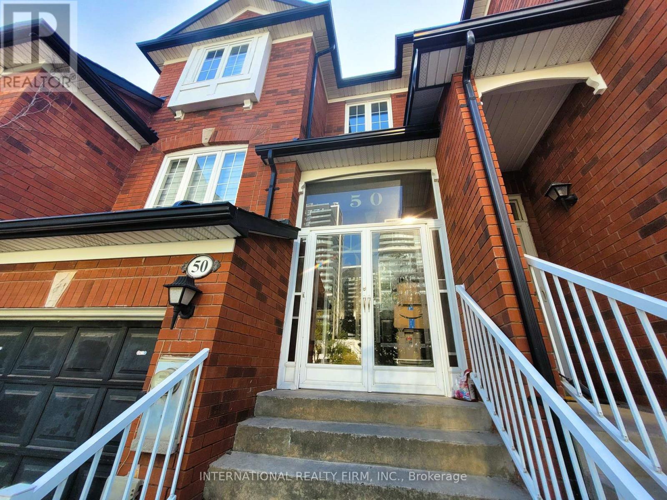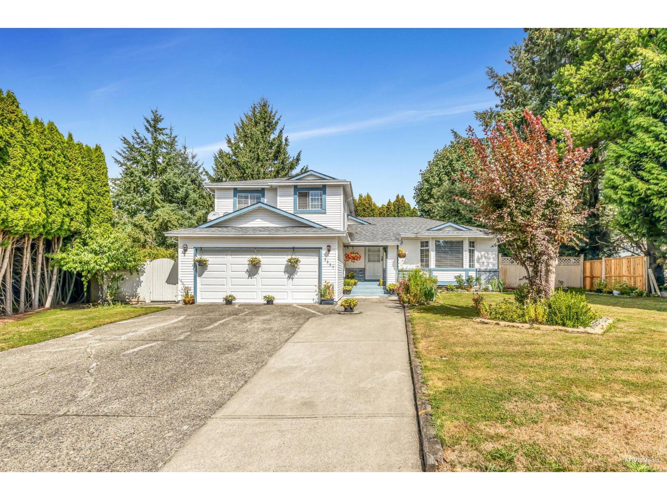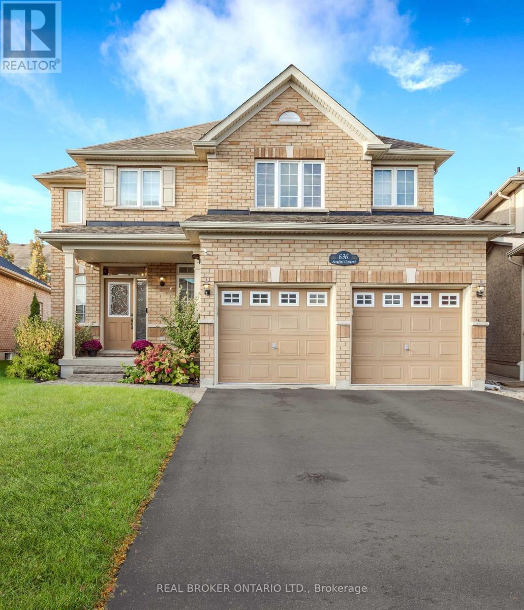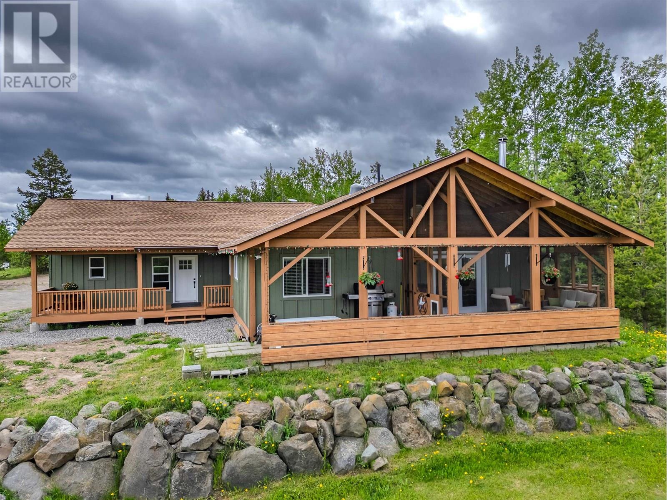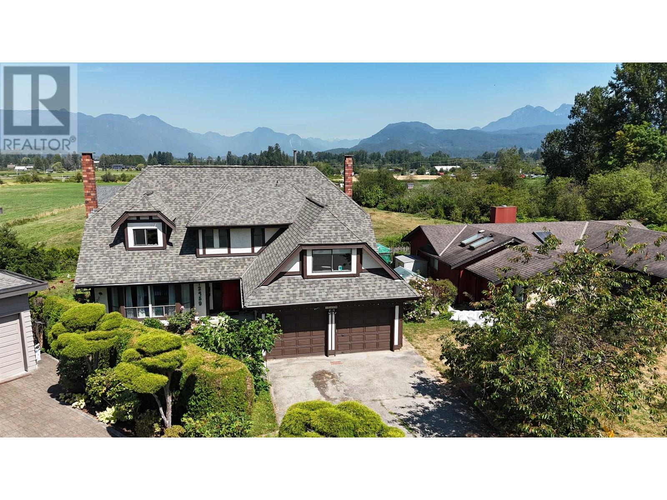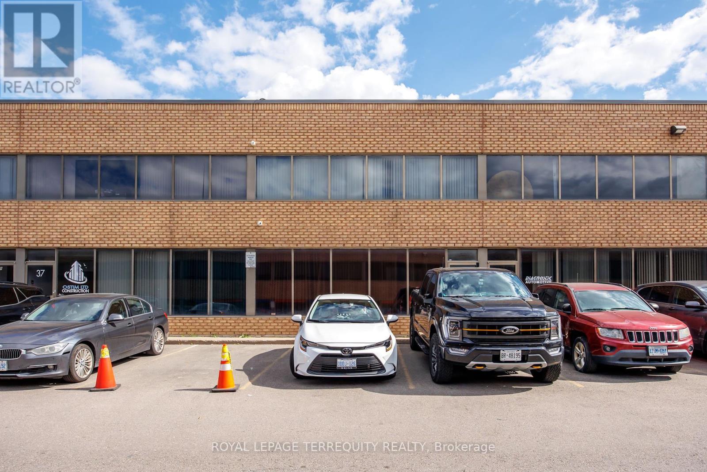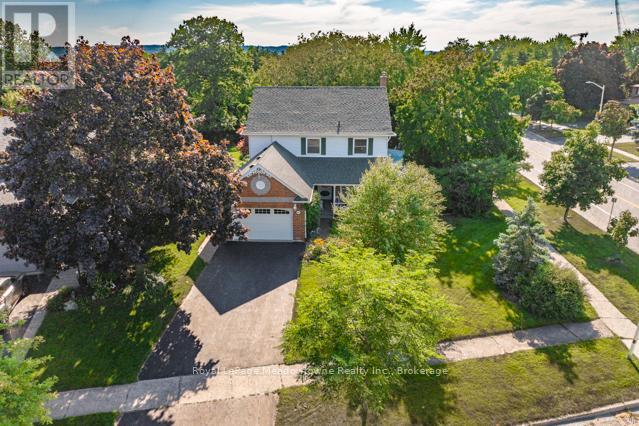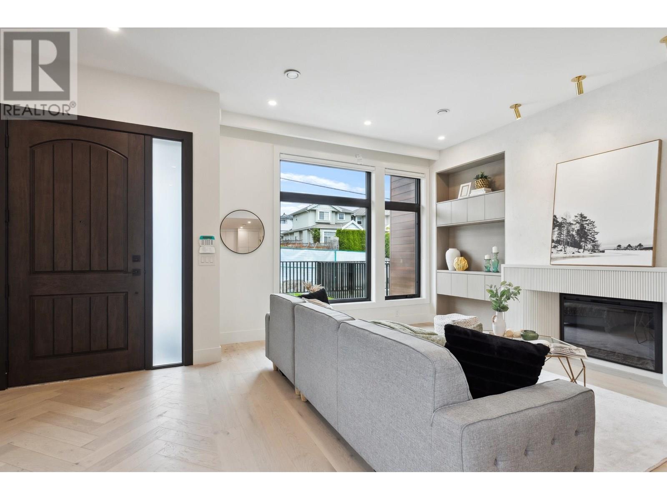168 Kaswit Drive
Beckwith, Ontario
168 Kaswit Dr Luxury Lakeside Living Awaits! Welcome to this stunning 2022 custom-built walkout bungalow just steps from the serene shores of Mississippi Lake. Nestled in the exclusive Lakeside community, this 3-bedroom home with a walkout basement and over sized 3-car garage blends modern luxury with the tranquility of nature. As a homeowner, you'll enjoy private ownership of a beautifully maintained waterfront park complete with a boat launch, BBQ area, and more. Step inside and be captivated by soaring cathedral ceilings and floor-to-ceiling windows that flood the grand living room with natural light. A cozy gas fireplace anchors the space, creating a perfect setting for relaxing or entertaining. The open-concept main floor features elegant 5 oak hardwood flooring, a chefs kitchen with a dramatic waterfall quartz island, gas range, walk-in pantry, and premium stainless steel appliances. The spacious primary suite offers dual closets and a spa-like 5-piece ensuite. You'll also find a second bedroom, stylish 3-piece bath, and a generous office (or optional 4th bedroom) on this level. Downstairs, the bright walkout basement boasts a large family room, third bedroom, sunlit office (easily a 5th bedroom), 3-piece bathroom, and a flexible bonus room currently used as a gym. There's also ample storage space in the unfinished area. Additional highlights include: Hunter Douglas shades throughout the main level, EcoFlo septic system & HRV, Full irrigation system, EV charging outlets in garage, GenerLink, Built in Dog Bath and $120/month association fee includes access to the private park, boat launch, and more (fees will decrease as future phases are completed) This home offers the perfect blend of refined living and outdoor lifestyle, with potential for up to 5 bedrooms and exceptional design throughout. Don't miss your chance to make 168 Kaswit Dr your forever home, book your private showing today (id:60626)
Fidacity Realty
1 - 10 Hargrave Lane S
Toronto, Ontario
HAPPY ON HARGRAVE! Welcome to 10 Hargrave Lane, Unit 1 - a Lawrence Park treasure that feels instantly like home.This is the kind of place that makes you exhale the moment you walk in - full of light, character, and thoughtful details at every turn. Set within a collection of elegant English Georgian-style townhomes, this sun-filled corner unit stands out for its spacious layout, high-end finishes, and unobstructed park views. With three bedrooms plus a den and three beautifully finished baths, every inch of this home has been designed with comfort and style in mind. The open-concept main floor features 9-foot ceilings, hardwood flooring throughout, and a gourmet kitchen with stainless steel appliances - the perfect setting for effort less entertaining or relaxed nights in.Upstairs, the primary suite feels like a private retreat with its southern exposure, double closets, and spa-like ensuite with glass shower and marble accents. The second and third bedrooms both offer double closets and plenty of natural light, while the den makes an ideal home office or cozy reading spot. The lower level impresses with 14-foot ceilings, a 3-piece bath, extra storage, and direct access to two parking spots - a rare convenience in this coveted neighbourhood. And when it's time to unwind, head to the rooftop terrace with its gas BBQ hookup and treetop views - a private escape that's perfect for sunsets, summer dinners, and starlit nights. Moments from Sunnybrook Hospital, the Granite Club, and Toronto's top schools - including Blythwood, York Mills, Crescent, and Toronto French - this home pairs the ease of city living with the peace of a park-side retreat.Bright, elegant, and full of warmth - it's no wonder life feels happier at 10 Hargrave Lane. (id:60626)
Sage Real Estate Limited
303 Pioneer Road
Canmore, Alberta
Sunny single family home with mountain views and fenced yard. Welcome to this bright and spacious single-family home perfectly positioned on the sunny side of the valley. Featuring a functional split-level design, this property offers four bedrooms and many ways to make it your own. Step through the inviting front patio into an open-concept main level with hardwood flooring throughout. The kitchen, dining, and living areas flow seamlessly together — ideal for family living and entertaining. Upstairs, you’ll find two comfortable bedrooms and a full bathroom. The lower level provides more living space, including a rec room, two additional bedrooms, a full bathroom, and a generous storage room. The back deck along with a large fenced backyard make this home practical and inviting. Located in a sought-after, family-friendly neighbourhood, just steps from Elizabeth Rummel School and moments from Canmore’s extensive trail network for hiking and biking adventures. (id:60626)
Century 21 Nordic Realty
12 Lauralynn Crescent
Toronto, Ontario
Exceptionally Large 55'X150'Premium Lot In The High Demand Area Of Agincourt Quiet Family Neighborhood. Bright & Spacious Layout Enhanced With Large Windows, Family Size Mordent Kitchen W/Breakfast Bar Area, Hardwood Floor & Pot Lights Throughout On Main Floor, New Renovated Bathroom, A Large Sun filled Eat-In Area With A Walkout To The Yard. The Spacious And Bright Basement With A Recreation Room, Two Bedrooms and One Office Space W/Full Bathroom Is The Perfect "Extra" Space For Any Growing Family. Crawl Space Offers Tons Of Extra Storage, Long Wide Driveway Can Park 4 Cars, High Ranking School Zone Sought-After Agincourt Collegiate Institute, Incredible Amenities Nearby, Agincourt Go Station, Agincourt Rec Centre, Parks, TTC, Library And Close To Shopping/Highway 401/Go Train And Scarborough Town Centre. (id:60626)
Home One Realty Inc.
50 Beresford Drive
Richmond Hill, Ontario
**Just renovated fully** Excellent Floor plan, Rare Opportunity to own this Beautiful & Spacious 3+1-Bedroom 4-Bathroom Townhome in high demand Location. Welcome to the bright and inviting townhouse suited for families seeking comfort and convenience. Wide entrance stairs invites you to this elevated home into a spacious mudroom with double storm doors & entrance doors, and spacious foyer. Centrally located in a prime neighborhood, the home is just a short walk to Viva/YRT transit and Richmond Hill Bus Terminal. Excellent schools, large shopping plazas, Home Depot, Staples, Shoppers Drug Mart, Dollarama, movie theatres, and much more. Minutes to Hillcrest Mall, public libraries, and hospital. Everything you need is close by! The kitchen is the center of the house with a functional island with sink, plenty of storage space. A bright, open-concept with sun light filled living/dining and a family room, it is perfect layout for entertaining and everyday living. Private deck accessible from the basement, perfect for summer family gatherings. Total of 4 bathroom (3 full + 1 powder room). Upstairs features 3 spacious bedrooms, master bedroom includes a 4-piece ensuite and walk-in closet. Basement is a fully finished suite with kitchen and bathroom. Perfect for guests or extra income. Don't miss this opportunity! All new appliances. **Just renovated entire townhouse with new kitchen, new appliances, bathroom, flooring, windows, lighting and pot lights, kitchen island, etc. Come and see this rare opportunity even in this slow market! (id:60626)
International Realty Firm
9087 144 Street
Surrey, British Columbia
First time on market after 20+ years, this beautifully maintained 5-bedroom, 4-bath home is tucked away on a quiet cul-de-sac in one of the most desirable Bear Creek Green Timbers area of Surrey. This gem is perfect for large or extended families & is sitting on a generous CORNER lot of 7,387 sqft. The bright, functional 2-storey layout features a spacious family room off the kitchen, formal living and dining areas, and a huge bedroom and full bathroom on the main floor. 4 bedrooms with 3 full washrooms & upstairs for self. The fully fenced, landscaped backyard includes a large covered patio-perfect for year-round entertaining, double garage, big driveway of four cars with lot of street parking. Walking distance to Green Timbers Elementary. (id:60626)
Royal LePage Global Force Realty
636 Serafini Crescent
Milton, Ontario
Meticulously maintained 4-bedroom, 3-bathroom family home in Milton's highly desirable Willmott neighbourhood. Tucked away on a quiet, family-friendly crescent, this charming two-storey home sits on a premium pie-shaped lot and offers approximately 2,275 sq. ft. of well-planned living space - perfect for young and growing families. Inside, you're greeted by 9-foot ceilings, beautiful hardwood floors, and an open-concept layout that balances comfort and function. The main floor features spacious living and dining areas that flow effortlessly into the bright kitchen, complete with a large centre island, walk-in pantry, and plenty of counter space for family meals or entertaining. A convenient main-floor powder room adds everyday practicality. The breakfast area opens to a private backyard retreat with a stone patio, pergola, and lush landscaping - ideal for outdoor dining and play. Upstairs, generous bedrooms provide ample space for everyone, while the primary suite includes a walk-in closet and ensuite bath. The unfinished basement offers room to grow and endless potential for customization. With a great layout, thoughtful storage solutions, and a "move-in ready" presentation, this home combines everyday functionality with long-term potential in one of Milton's most welcoming neighbourhoods, Located just steps from the Milton Sports Centre, parks, and schools, and with walking trails nearby, in a prime location for growing families. Conveniently located to all amenities and GO Station. (id:60626)
Real Broker Ontario Ltd.
5606 Little Fort 24 Highway
Lone Butte, British Columbia
* PREC - Personal Real Estate Corporation. Perfect for multi-family or multi-generational living, this exceptional property offers 2 move-in ready homes on 18.7 acres backing onto Crown Land. The beautifully renovated 2,328 sq ft rancher features 3 bedrooms (could be 5), 3 full baths and a spectacular kitchen & open living area. Second home, built in 2023, is a modern 1,392 sq ft residence with 1 bed/1 bath on the main and open bedroom/full bath loft. Additional features include a versatile hobby building with bathroom, a carpenter's shop, and a large mechanic/quonset shop. The property also has two fully serviced RV sites and is fenced and cross-fenced. Whether you're seeking privacy, a family compound, a hobby farm, or income potential, this unique property offers endless opportunity and must be seen to be fully appreciated! (id:60626)
Exp Realty (100 Mile)
12459 Meadow Brook Place
Maple Ridge, British Columbia
Welcome to this spacious 2-storey home on a quiet West Side cul-de-sac! Lovingly maintained, this 4 bed, 3 bath home offers 2,595 square ft of living space on a 7,588 square ft lot with stunning Mountain views. The layout features a large family room off the kitchen, formal living/dining areas, and an oversized games room upstairs-ideal for families. The expansive primary suite offers room to unwind. Enjoy 2 cozy fireplaces, a grand circular staircase, built-in vacuum, a covered patio perfect for year-round BBQs, and your own private hot tub. A great opportunity to bring your vision and updates to a well-built home in a desirable neighborhood close to schools, parks & transit. Open House Nov 8 & 9 12-2 (id:60626)
RE/MAX Lifestyles Realty
36 - 94 Kenhar Drive
Toronto, Ontario
Seize a remarkable and unique opportunity in a centrally located industrial complex in North York. This industrial condo, with favorable EH1 zoning, is suitable for many industrial uses. The property features a rare oversized drive-in garage door with a 20-foot clear height and robust 600-amp power. The space is thoughtfully designed, including a separate entrance to a 1,300 sq ft mezzanine on the second floor. This level offers a finished office space, storage, a kitchenette, and two full bathrooms. The lower level features a warehouse for storage and an additional bathroom. Located just minutes from Highways 400, 407, and 7, this site provides exceptional access to major transportation routes. The property also includes four parking spaces. With a total area of 3,700 square feet, the building is equipped with gas forced-air heating, air conditioning, and sprinklers. This is a fantastic opportunity for both end-users and investors looking for a prime industrial location. (id:60626)
Royal LePage Terrequity Realty
690 Robertson Crescent
Milton, Ontario
Summer is Calling! This detached 4+1 bed, 3.5 bath home sits on an exceptional 63.5ft x 176ft landscaped corner lot with a double-wide driveway and charming wrap-around porch. Inside, you'll find a warm and versatile layout with a sunken family room boasting a Gas fireplace and patio doors, a formal dining room, a home office, main floor laundry. The 4 season sunroom addition offers stunning views year-round and connects beautifully to the functional kitchen with breakfast area and ample storage. Upstairs, the spacious primary suite includes a large walk-in closet, makeup vanity, and 4-piece ensuite with a deep soaker tub. Three additional bedrooms and a full bath round out the second floor. The finished basement offers an extra bedroom, 3-piece bath, bar rough-in, space for a kitchen and sauna, plus loads of storage - ideal for a growing family. Step outside to your private, 1/3 acre, backyard oasis, complete with a heated chlorine pool with waterfall feature, pool house, natural gas BBQ, side courtyard, and large lawn with inground sprinkler system. Whether entertaining or relaxing, this yard delivers! Located on a quiet, family-friendly street near top schools, parks, shopping, and GO access. A truly special opportunity for buyers seeking space and long-term value. (id:60626)
Royal LePage Meadowtowne Realty Inc.
Royal LePage Meadowtowne Realty
101 1038 Delestre Avenue
Coquitlam, British Columbia
Welcome to The Quad In Maillardville! This luxury fourplex has custom finishes and millwork, with all units positioned in unique design concepts. All units are just under 1500 sq ft, open concept main floor, three bedrooms on the top floor, 2.5 washrooms, AC, rainfall quartz countertops and backsplash, patio space with built-in gas line for BBQ, easy access to HWY 1. Built by Majacks Development aiming to achieve air tightness for more efficient homes, and building high quality homes for end users. Ask for a feature sheet for more additional work done behind the scenes. (id:60626)
Grand Central Realty


