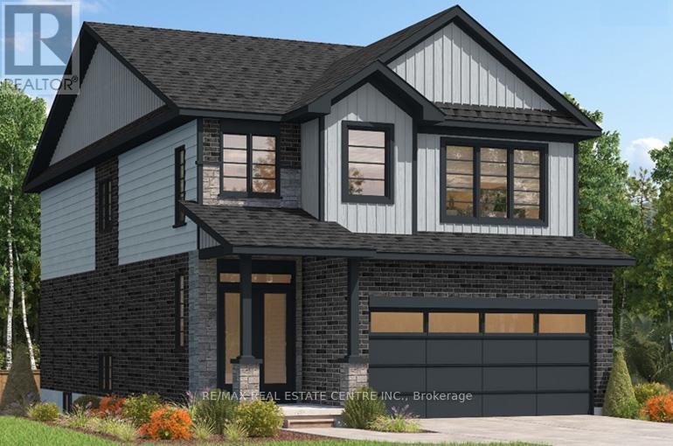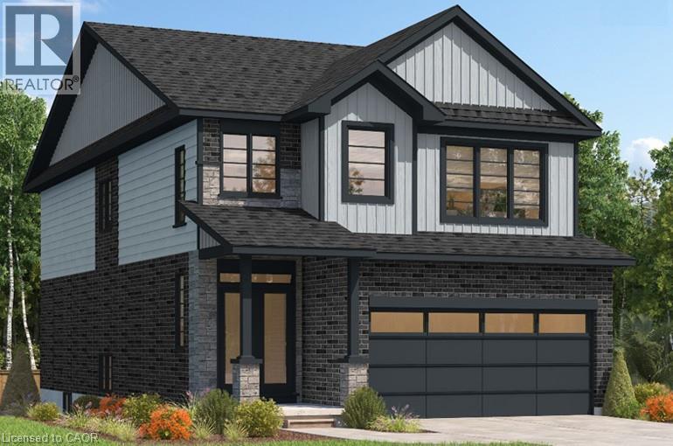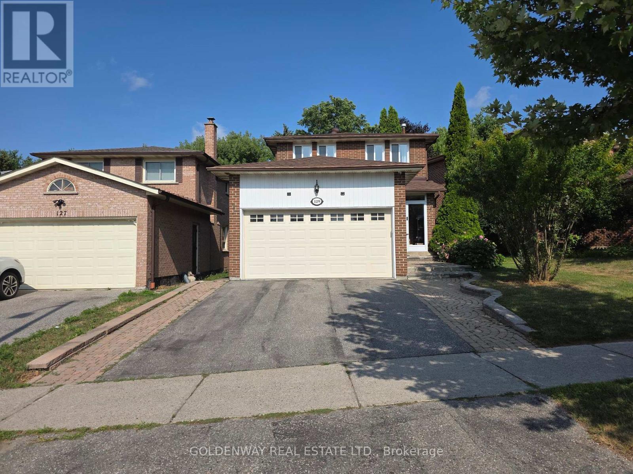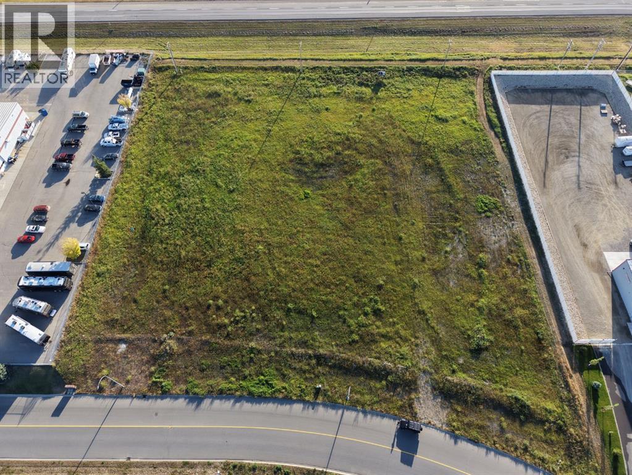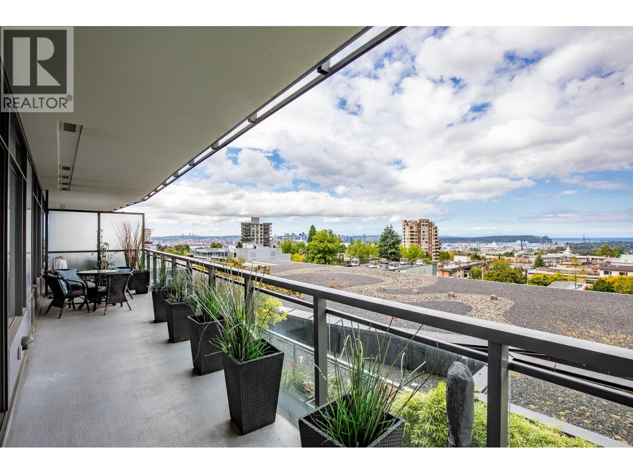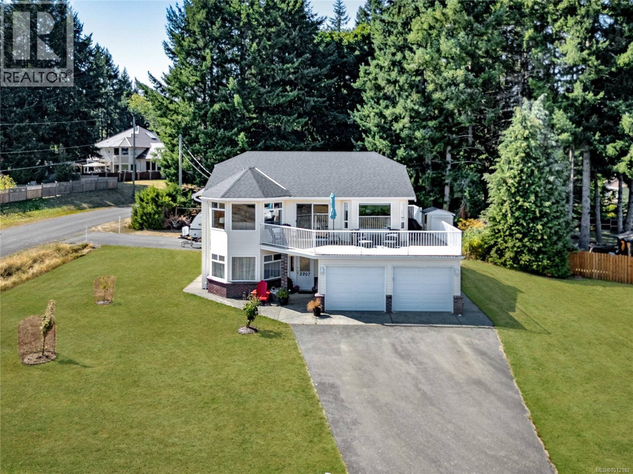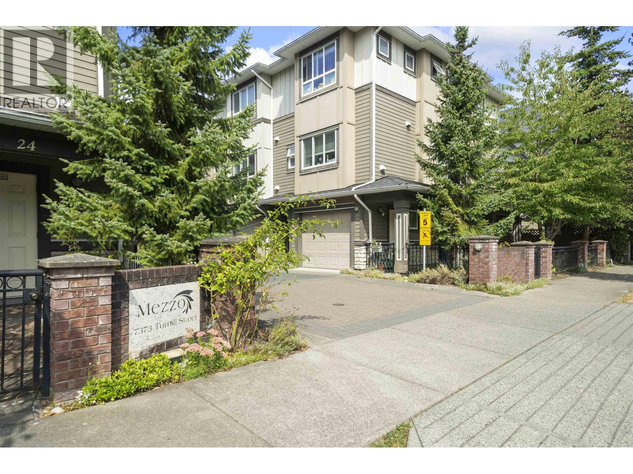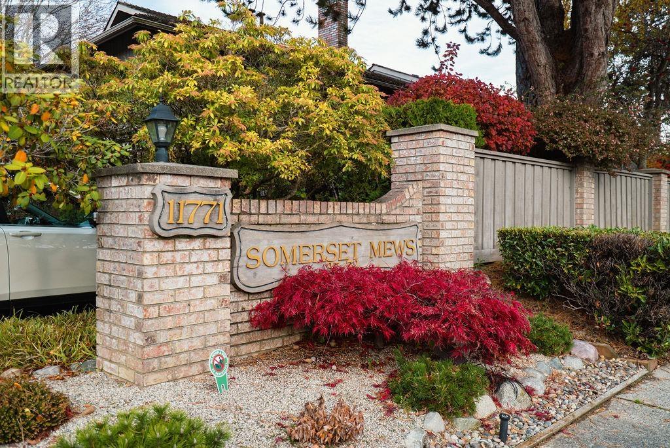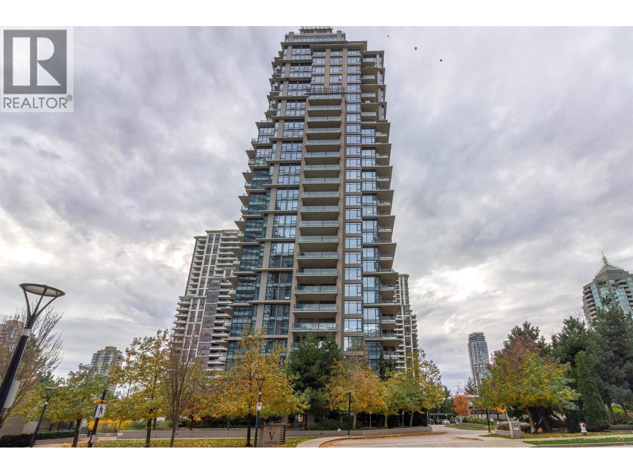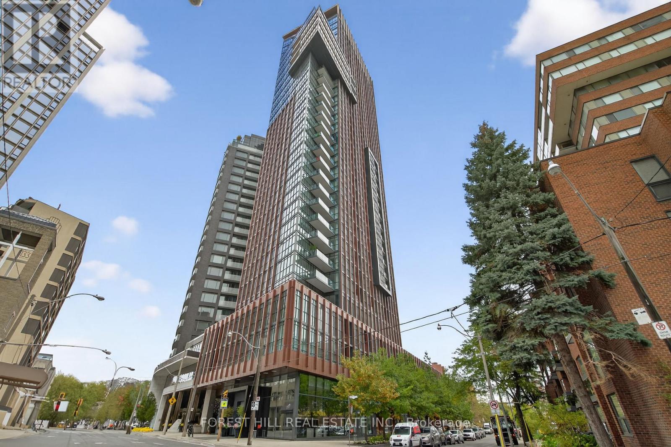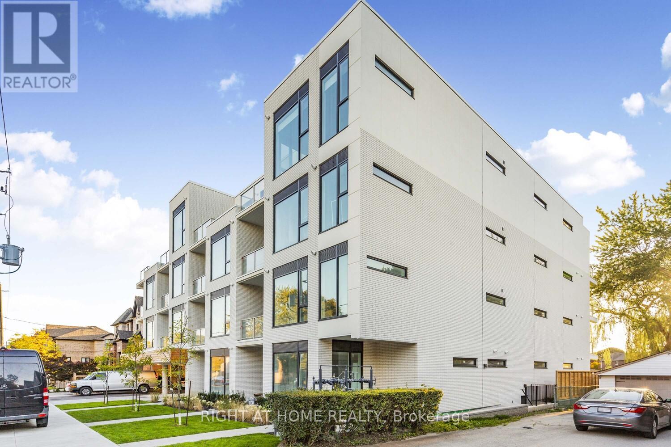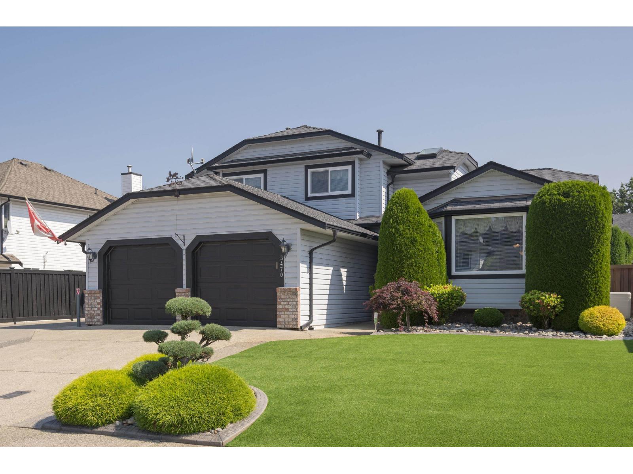200 Benninger Drive
Kitchener, Ontario
***FINISHED BASEMENT INCLUDED*** Perfect for Multi-Generational Families. Welcome to the Foxdale Model, offering 2,280 sq. ft. of thoughtful design and upscale features. The Foxdale impresses with 9 ceilings and engineered hardwood floors on the main level, quartz countertops throughout the kitchen and baths, and an elegant quartz backsplash. Featuring four bedrooms, two primary en-suites, and a Jack and Jill bathroom, it's a true generational home. Additional highlights include soft-close kitchen cabinets, upper laundry cabinetry, a tiled ensuite shower with glass enclosure, central air conditioning, and a walkout basement with rough-in for future customization. (id:60626)
RE/MAX Real Estate Centre Inc.
200 Benninger Drive
Kitchener, Ontario
***FINISHED BASEMENT INCLUDED*** Perfect for Multi-Generational Families. Welcome to the Foxdale Model, offering 2,280 sq. ft. of thoughtful design and upscale features. The Foxdale impresses with 9 ceilings and engineered hardwood floors on the main level, quartz countertops throughout the kitchen and baths, and an elegant quartz backsplash. Featuring four bedrooms, two primary en-suites, and a Jack and Jill bathroom, it's a true generational home. Additional highlights include soft-close kitchen cabinets, upper laundry cabinetry, a tiled ensuite shower with glass enclosure, central air conditioning, and a walkout basement with rough-in for future customization. (id:60626)
RE/MAX Real Estate Centre Inc. Brokerage-3
RE/MAX Real Estate Centre Inc.
129 Major Buttons Drive
Markham, Ontario
*Highly Sought After NeighboFrhood Of Sherwood/Amberglen*, Custom made Staircase Lift, Quality Built Home, 3+1 Bedroom. 3 Full Baths + 1 Powder Rm, Open Concept Main Floor With Fabulous Custom Kitchen, Granite Counter, Newer Roof, S/S Appliances; Gleaming Hardwood with 1st and 2nd level; Crown Mouldings; Renovated Baths; Beautiful Private Backyard With Custom Deck; Cold Cellar. Close to Schools, Shops, Parks and Transit. (id:60626)
Goldenway Real Estate Ltd.
#5 24 Street Se
High River, Alberta
Fabulous location with easy access & visibility from Hwy 2. 3.44 Acre lot in High River's Industrial Park. Zoning is SED - Service & Employment District. Street number will be assigned by the Town Of High River (id:60626)
Century 21 Foothills Real Estate
505 111 E 13th Street
North Vancouver, British Columbia
Bright 2-bed, 2-bath corner suite at The Prescott offering 944 sq/ft of interior space and a 244 sq/ft balcony with stunning city, bridge, & mtn views. Located in the heart of Central Lonsdale-steps to Whole Foods, shops, cafes, transit, and more. Floor-to-ceiling windows fill the home with natural light, while the modern kitchen features quartz counters, KitchenAid appliances, and a large peninsula with bar seating. The open living/dining area includes eng. hw floors & an electric fireplace. Bedrooms are well-separated; the primary has a walk-to-wall closet & 4-pce ensuite with double sinks. Additional features: guest bath with soaker tub, in-suite laundry, 1 parking, storage, bike room, and access to a gym & dog wash. Well-regarded building in a prime central location. (id:60626)
Rossetti Realty Ltd.
2207 June Rd
Courtenay, British Columbia
Embrace Tranquil Rural Living Near Stunning Nature! Nestled on a 0.44-acre corner lot in a charming, semi-rural neighborhood, this immaculate 4-bed, plus den, 3 bath home offers serene country living with modern convenience, just 10 min north of Comox. A quick 5-min walk takes you to the stunning trails of Seal Bay Park or tranquil nearby beaches, perfect for nature enthusiasts & active families. Enjoy partial ocean view from the living room deck and open greenspace area across the street, where untouched landscapes create a calm, rural ambiance. Coming into this bright, airy home where the natural light floods the open-plan living area, featuring cozy den with one of the two warm fireplaces. New kitchen appliances, with updated kitchen cabinets & a 2025 fiberglass shingle roof, it’s ready to move in. Host gatherings in the expansive living spaces or unwind on the balcony, soaking in picturesque views. The private, fenced backyard is a family oasis w/ a shaded gazebo, fire pit for cozy evenings, & plenty of space for gardening, summer BBQs, or even a greenhouse for your green thumb. Versatility shines with a non-conforming suite on the lower level, complete with its own entrance & driveway—great for a mortgage helper or visiting family. A covered workshop under the side deck is ideal for projects, while dedicated RV & boat parking keeps vehicles secure & adventure-ready. 2 driveway accesses ensure functionality & ease. Zoned R-1, this lot allows a secondary dwelling (carriage house, suite, or detached shop/garage with suite above, up to 90 m²), perfect for multi-generational living or extra income. Close to Costco, Crown Isle, hospital, & airport, it blends rural charm w/ urban access. This isn’t just a home—it’s a lifestyle. With its pristine condition, large lot, & proximity to Seal Bay Park’s trails & beaches, this property is a rare gem for raising a family in a vibrant, nature-rich community. School bus route outside your front door! (id:60626)
Royal LePage-Comox Valley (Cv)
11 7373 Turnill Street
Richmond, British Columbia
Welcome to Mezzo! This bright and lovely corner townhome features 4 spacious bedrooms + 3.5 baths (2 ensuite), 9' ceilings on Main, crown moulding, open concept kitchen, and large dining/living area. Recent renovations include attic insulation, new main bedroom's bathroom ceiling with exhaust fan, full interior painting, carpet replacement, and new strata roofing above main bathroom. Conveniently located by Garden City Shopping Centre, transit, parks, and all city centre functions. School Catchment: Garden City Elementary & Palmer Secondary. (id:60626)
Pacific Evergreen Realty Ltd.
46 11771 Kingfisher Drive
Richmond, British Columbia
OPEN HOUSE Sat 2-4pm Nov 15th SOMERSET MEWS in Westwind and a short stroll to Steveston Village. ALL DONE and at the peak of perfection with taste, grace and attention to detail. Over 1600 sq ft. and a size that works for families. 3 spacious beds with beautiful shower ensuite, second bath up is a dream, half bath on main a treat and all beautifully upgraded. Spacious living room to enjoy the pretty and private garden views. Only 6 with this plan is the complex. Lots of storage. Double glazed windows. Two parking, 2 pets, no age restrictions, rentable and in pristine move-in turn key condition. Easy walk to all levels of schools, nature trails and the amenities at Steveston Village. Outdoor pool. This is a complex that shows the pride of ownership with excellent maintenance. A pleasure to show. (id:60626)
RE/MAX Westcoast
2302 2077 Rosser Avenue
Burnaby, British Columbia
Welcome to VANTAGE by BOSA, a gem in the Heart of Brentwood! Perched high above the city, this spacious 2-bed 2-bath+open den home offers impressive 1248sf with 9' ceilings that flood the home with natural light. One of two unique layouts on the higher floors, this is truly a rare offering. Enjoy two balconies capturing panoramic southern city views and northeast mountain vistas. Open-concept living and dining areas flow into the kitchen with granite countertops and ample cabinetry. Primary suite is a true retreat, complete with an ensuite bathroom and spacious walk-in closet. Both bedrooms have access to the second private balcony. Amenities include concierge, gym, hot tub, sauna, and resident's lounge. Steps to Amazing Brentwood, Skytrain, shops and restaurants. (id:60626)
RE/MAX Crest Realty
2207 - 32 Davenport Road
Toronto, Ontario
Rare Opportunity in the Luxurious "The Yorkville Condominium" - a prestigious residence in Toronto's most sought-after Neighbourhood. This sun-drenched 2-bedroom + den, 2-bath suite offers bright southeast exposure, panoramic city views and soaring 10-ft ceilings throughout. Featuring sleek modern finishes, floor-to-ceiling windows and an open-concept living/dining area that flows to a private balcony. A stunning designer built-in, custom cabinetry wall unit with custom electric fireplace, anchors the family room with warmth and style. The designer kitchen showcases Miele appliances, built-in cabinetry and a centre island perfect for entertaining. Every detail refined - from custom Hunter Douglas Luminette blinds to California built-ins to Gorenje laundry - a home layered with intentional upgrades and quiet luxury. And Venetian plaster. Building offers 5-star amenities including 24-hour concierge, fitness centre, rooftop terrace with BBQ area, indoor pool, party/meeting room, guest suites and visitor parking. Steps to Yorkville Village, Bloor Street, the subway and the Four Seasons Hotel. Includes 1 owned parking and 1 locker. Exceptional value in an iconic Yorkville address. (id:60626)
Forest Hill Real Estate Inc.
406 - 722 Marlee Avenue
Toronto, Ontario
Penthouse Living at Its Finest - Builder's Final Release. Experience elevated urban living in this brand-new builder-released penthouse suite-the crown jewel of a boutique 28-unit building. Spanning 1,059 sq. ft., this stunning 2-bedroom, 2-washroom residence features soaring 11-ft ceilings and an impressive 231 sq. ft. balcony with unobstructed views overlooking Wenderly Park. Bathed in natural light, this thoughtfully designed suite blends elegance and functionality with premium builder upgrades throughout. The open-concept layout highlights a sleek modern kitchen, generous living and dining areas, and floor-to-ceiling windows that create a seamless connection between indoor comfort and outdoor serenity. Perfectly positioned just steps from Glencairn Subway Station, residents enjoy effortless access to the city while embracing the peaceful charm of a quiet park-side community. This is truly the best unit in the building-a rare opportunity to own a sophisticated penthouse that combines boutique luxury, exclusive design, and unbeatable convenience. (id:60626)
Right At Home Realty
3470 Chase Street
Abbotsford, British Columbia
Beautifully maintained and extensively updated family home. Gorgeous hardwood floors throughout. A formal living room with a bay window and dining room has a bump out for your buffet. Lovely updated maple cabinets and granite counters in the kitchen plus a pantry. The family room has a newer gas fireplace and sliders to the private backyard. A bedroom, laundry room and an updated powder room complete the main floor. Upstairs are 3 more bedrooms, the primary boasting an updated en-suite plus an updated main bathroom. Large fully fenced and low maintenance backyard with lovely landscaping plus a hot tub and shed. The front yard is also low maintenance with tasteful landscaping. Excellent RV parking. Other features include; air conditioning, vinyl windows, newer hot water tank. An immaculate home! (id:60626)
Royal LePage - Wolstencroft

