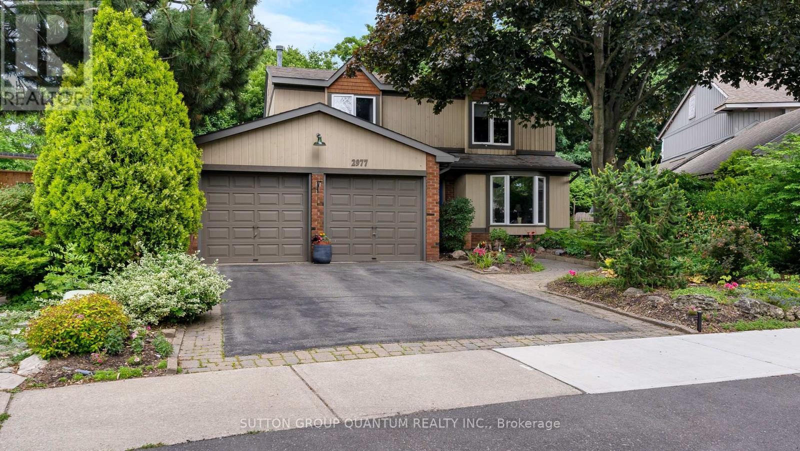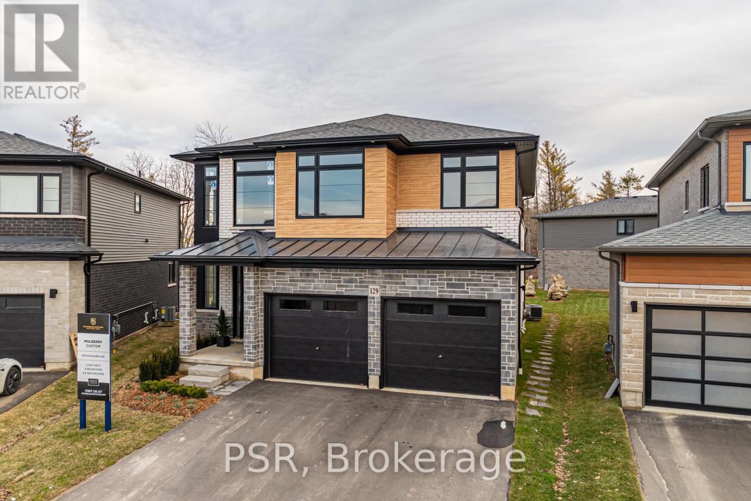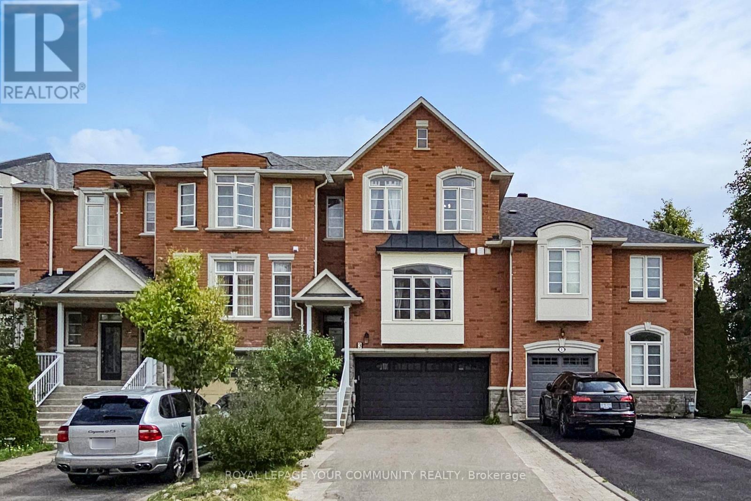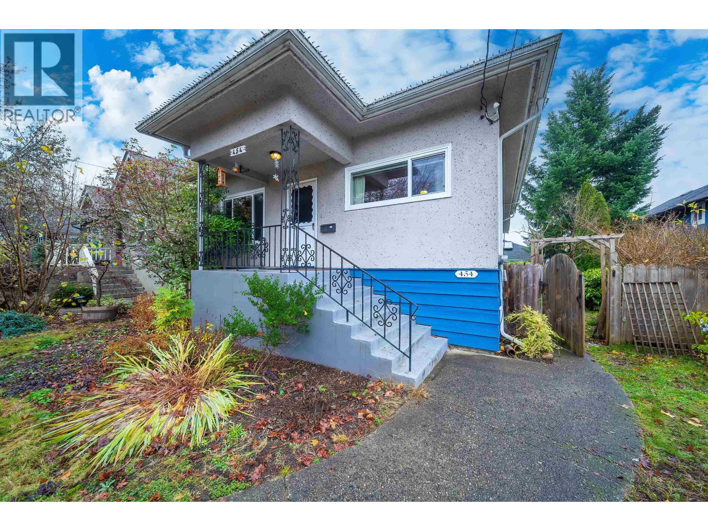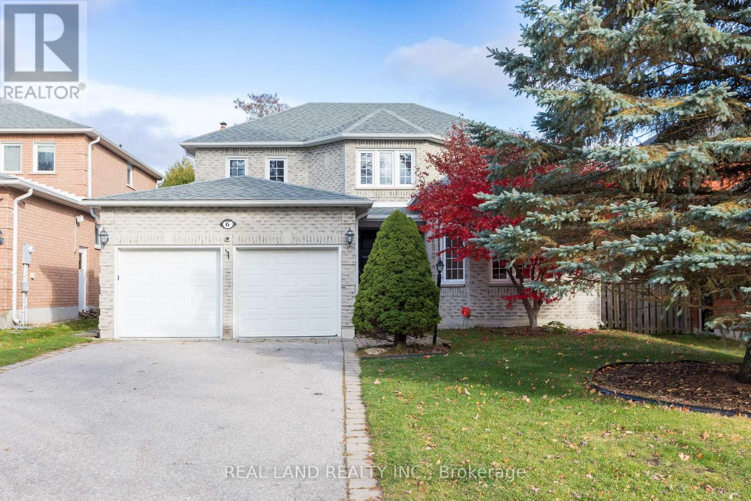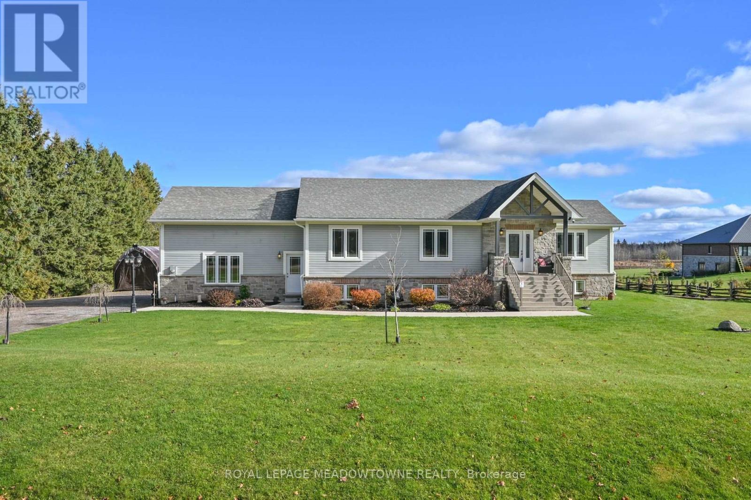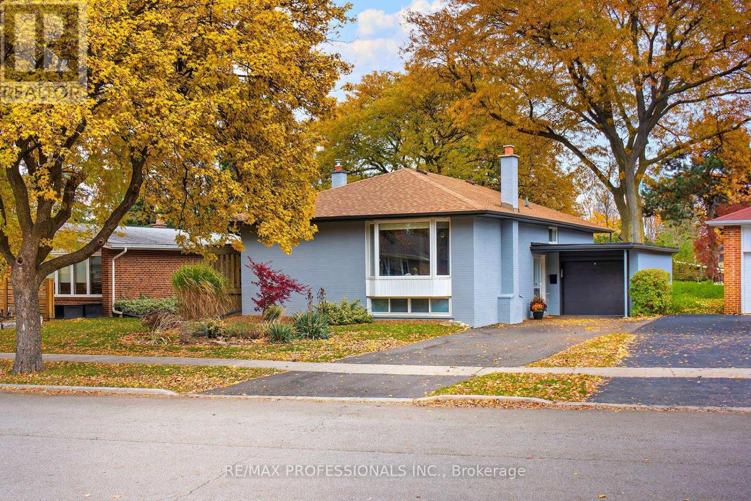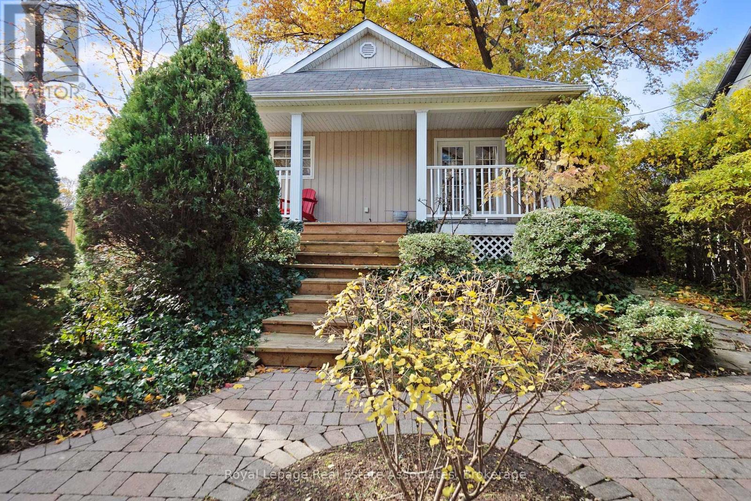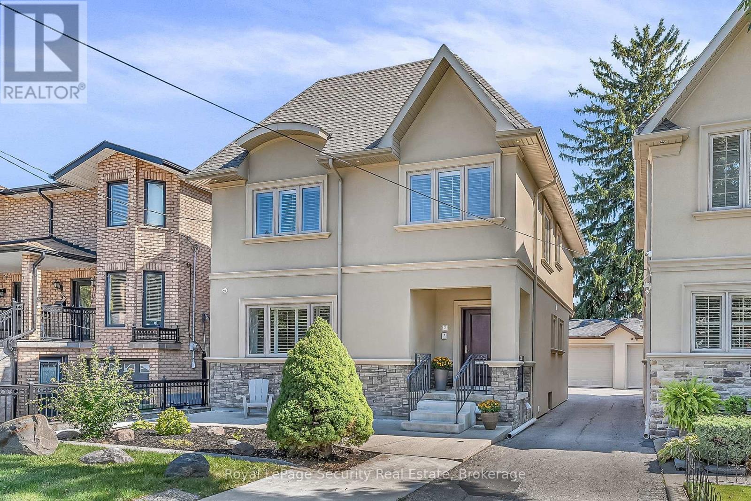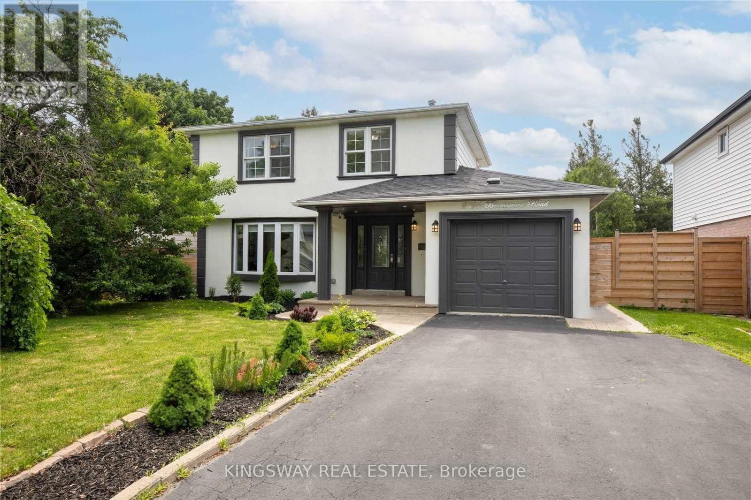2977 Inlake Court
Mississauga, Ontario
Warm and Welcoming Family Home in Sought-After Meadowvale. Discover the perfect place to call home in this beautiful two-storey family residence located in one of Meadowvale's most desirable neighbourhoods. Lovingly maintained and thoughtfully updated, this home offers an ideal balance of comfort, space, and convenience for today's busy family. Step into a bright and inviting combined living and dining room - perfect for family gatherings and celebrations. The large eat-in kitchen is filled with natural light, featuring a walk-out to the garden, a picture window overlooking the pool, and plenty of space for casual family meals. The family room is a cozy retreat, complete with a gas fireplace and bay window overlooking the lush backyard and mature English perennial garden. Outside, enjoy your own private oasis with an in-ground pool, beautifully landscaped gardens, access to a greenbelt walking path, perfect for strolls, bike rides, and outdoor play. Upstairs, you'll find four spacious bedrooms, offering comfort and privacy for every member of the family. The partially finished basement provides a great bonus space - ideal for a playroom, home office, or fitness area, plus plenty of storage and an oversized stacked laundry area.Recent updates include a new high-efficiency furnace, tankless water heater, and central vacuum system, ensuring worry-free living for years to come. Located close to excellent schools, parks, shopping, and major highways, this home offers the best of family living, a quiet, friendly community with everything you need just minutes away.Come see why families love calling Meadowvale home, a place where comfort, convenience, and community come together beautifully. (id:60626)
Sutton Group Quantum Realty Inc.
19 Lessard Avenue
Toronto, Ontario
Welcome to 19 Lessard Ave. Where Baby Point Meets Bloor West Village. This Charming Detached Century Home Offers All The Character You've Been Looking For With A Blank Canvas To Make It Your Own. On A Quiet (And Rare) Cul-De-Sac, You're Steps From The One And Only, Lessard Park. This 3 Bedroom, 2 Bathroom Home Offers Endless Potential To Design And Create Your Dream Home. With A Separate Entrance, You Also Have The Option To House Hack And Create A Basement Suite. If You Need Parking, We've Got Your Covered (Literally) With A Detached Garage. Take Advantage Of The Neighbourhood With The Jane St. Subway Station Only A Few Minutes Walk, And Everything Bloor West Village Has To Offer. (id:60626)
Real Broker Ontario Ltd.
129 Daugaard Avenue
Brant, Ontario
Welcome to 129 Daugaard Ave in the heart of Paris, ON - recently named "Canada's Prettiest Little Town." This brand new Losani Home offers over 3,000 sq ft of stylish, turn-key living with thoughtful upgrades throughout. The main floor features 9 ft smooth ceilings, hardwood flooring, pot lights, and an open-concept design perfect for entertaining. The gourmet kitchen showcases quartz counters, a waterfall island, extended cabinetry, designer hardware, and upgraded backsplash, flowing into the dining area and great room with a sleek linear gas fireplace and custom built-ins. Upstairs, generous bedrooms include a primary retreat with spa-inspired ensuite featuring frameless glass shower, quartz counters, and upgraded tile. A full-height basement with rough-ins provides future potential. Minutes to schools, trails, the Grand River, and downtown shops, this home is ideal for anyone looking to settle in a vibrant community with small-town charm and modern convenience. (id:60626)
Psr
3 Rustwood Road
Vaughan, Ontario
Welcome to a stunning representation of modern elegance in the heart of Thornhill Woods. This luxurious 3+1 bedroom, 4 bathroom townhouse embodies sophistication and style, offering an exceptional living experience. Fully renovated from top to bottom, this home features soaring 9' ceilings, luxury vinyl floors, and expansive windows that flood the space with natural light. Step into the inviting open-concept family room, enhanced by a cozy gas fireplace, spacious living and dining areas - perfect for entertaining or quiet family nights. The second floor houses three generously-sized bedrooms, complemented by beautifully upgraded bathrooms. The professionally finished basement serves as an ideal in-law suite or nanny quarters, conveniently accessible from the garage. Outside, a sun-drenched deck awaits, perfect for summer gatherings, large backyard for nurturing your gardening passions. The dream double car garage offers remarkable space, even exceeding standard dimensions, providing ample storage for bicycles, tires, and more while featuring an exclusive walkway to the backyard. Recent updates, including a new roof, custom garage door, front door, elegant flooring, and upgraded kitchen appliances, truly set this gem apart. Positioned minutes from schools, parks, the Rutherford Marketplace Plaza, GO transit, Vaughan Mills, Canada's Wonderland, diverse dining options, and major highways (407/7/400), this home represents the epitome of luxury living in a prime location. (id:60626)
Royal LePage Your Community Realty
454 Kelly Street
New Westminster, British Columbia
Welcome to this highly sought-after neighborhood of Sapperton, this lovingly maintained property offers a perfect blend of cozy interiors and outdoor serenity, making it an ideal choice for families looking for a welcoming and versatile space to call Home. Main level with hardwood Floors, cozy gas f/p, 2 Bedrooms & updated full Bath(w/heated Floors). The cute Kitchen & spacious Flex area faces bright backyard.Finished Basement with large Bedroom(with W/I closet), Den, full Bath,Laundry & fantastic Rec Room.Separate Entry with many options.Check out this new detached Garage built in 2013 - you'll Love what you find inside! Stunning conversion into an unbelievable Home studio.Newer Windows throughout,Newer Wiring/Back Deck/Gutters & Roof;Walk to Shops,Parks and Skytrain. Do not miss your home! (id:60626)
Nu Stream Realty Inc.
6 Mcgee Crescent
Aurora, Ontario
Welcome to 6 Mcgee Crescent Aurora, this beautifully maintained 4-bedroom, 4-bathroom home located in the highly sought-after Aurora Highlands community .This beautiful home seamlessly blends elegance & functionality with the main floor office and a formal dinning room .The living room filled with natural light and wonderful front yard garden view. And the family room with its custom built-ins fireplace, creates a warm and inviting atmosphere. The thoughtfully designed open-concept layout kitchen with the walk-out breakfast area leading to the professionally landscaped yard.And the 2nd levels feature hardwood flrs & oversized four spacious bedrooms, including a luxurious primary suite, offering plenty of room for the whole family. The fully finished basement extends your living space with two additional guest rooms, a full bathroom, and a generous recreation area.This Prime location is close to William Kennedy park with a children's playground,walking trails,top-rated schools, premier golf courses, super market ,restaurant ,major hwys, this home truly has it all!This home is ready for you to make many happy memories here! (id:60626)
Real Land Realty Inc.
515199 2nd Line
Amaranth, Ontario
If you are longing for a peaceful space with a custom-built bungalow then take a look at this 4+1 bed, 3 full bath rural charmer conveniently located between Orangeville and Shelburne. The natural beauty only begins with its curb appeal. The functional floor plan works well for large and small families. The home is bathed in natural light blurring the lines between the sweeping country views and inviting interior. The open concept kitchen is a chefs delight and features upgraded appliances, granite counters, abundant cabinetry, pantry space and a large center island. The kitchen blends seamlessly with the great room and dining room with unobstructed views of nature. A large deck off the dining room is a perfect spot to chill, grill and entertain. The primary suite overlooks nature and has a beautiful ensuite with heated floors and large walk-in closet. The main floor full bath also features heated floors perfect for guests or bathing little ones. You can easily reinstall a washer and dryer in the fully set up hall laundry area course the new laundry space in the lower level. Up a few stairs you will find a hidden loft-perfect as a 4 th bedroom, play area, homework nook or creative space. The spacious attached 2 car garage has access to the front yard, back yard, main floor and lower level. Downstairs is perfect for guests or extended family and features large on ground windows, private entrance, walk-out and walk-up to rear yard, 5 th bedroom, full bath with custom shower great for washing furry family, in floor radiant heating throughout, laundry, rec room, games room, hobby room/office/second rec room cold cellar, utility room and 7 closets for endless storage. (id:60626)
Royal LePage Meadowtowne Realty
17 Beaver Bend Crescent
Toronto, Ontario
Welcome to this beautifully renovated light and bright 3-bedroom bungalow in prime West Deane location. Situated on an over-sized 55 x 132 lot on a quiet street just steps from the fabulous West Deane Park and walking/biking trails along Mimico Creek. An amazing place to raise a family, near excellent schools (steps to Josyf Cardinal Slipyj Catholic School), greenspace and recreational options. You will love the open concept chef's kitchen featuring a custom maple wood topped center island with bar stool seating, spot lighting, modern cabinets, built-in stainless steel appliances, custom range hood and Ceasarstone counters. The home boasts fully updated bathrooms on both levels, most closets equipped with motion sensor lighting, and a cozy wood-burning fireplace in the large bright rec room. The open living-dining-kitchen area has a sliding door walk-out to side deck perfect for outdoor dining and bbqing! This impeccably well maintained home is nicely landscaped and sits on a level pool-sized lot with mature shade trees front and back. Just a short walk to a public pool and outdoor rink. Great for commuters with easy access to public transit, major highways, and Pearson Airport. (id:60626)
RE/MAX Professionals Inc.
1486 Kenmuir Avenue
Mississauga, Ontario
Welcome to this charming 2-bedroom, 2-bathroom home in the heart of prestigious Mineola. Situated on a beautifully treed 50x132 ft lot, this property perfectly blends character, comfort, and opportunity. The open-concept living space showcases vaulted ceilings with exposed beams, wide-plank hardwood floors, and a striking stone fireplace that adds warmth and elegance. This property perfectly blends rustic charm with modern sophistication. The open-concept main floor features vaulted ceilings with exposed beams, wide-plank hardwood floors, skylights, and a striking stone fireplace that creates a warm and inviting atmosphere.Designed for both comfort and style, this home showcases reclaimed wood accents, designer finishes, and a seamless flow throughout. Skylights fill the home with natural light, creating an inviting atmosphere throughout. Step outside to a private, serene backyard surrounded by mature trees and a spacious deck that's perfect for entertaining or relaxing. With parking for up to 7 cars and a detached garage, this property offers both convenience and flexibility. Located in one of Mississauga's most sought-after neighbourhoods, just minutes to Port Credit Village, top-rated schools, parks, trails, restaurants, and GO Transit. Ideal for builders, investors, or those looking to design and build their dream custom home in a prestigious setting surrounded by multi-million-dollar properties. (id:60626)
Keller Williams Referred Urban Realty
152 Pickering Street
Toronto, Ontario
Welcome to 152 Pickering Street - a beautifully renovated detached bungalow in Toronto's desirable Upper Beaches. Behind the classic red-brick façade lies a bright, open-concept home thoughtfully designed for modern living. The sunlit main floor features wide-plank wood floors, pot lights throughout, and a seamless flow between living, dining, and kitchen areas - perfect for entertaining or quiet evenings in. A large bay window bathes the space in natural light, creating a warm and welcoming atmosphere. At the heart of the home, the contemporary kitchen impresses with sleek white cabinetry, a striking black marble-look backsplash, stainless steel appliances & an oversized island with breakfast seating. Two well-appointed bedrooms and a beautifully updated full bath complete the main level. The fully finished lower level offers exceptional versatility with a spacious rec room, third bedroom, second full bath & kitchen rough-in - ideal for guests, a home office, or an in-law suite. Set on a 27 x 140 ft lot, this home offers generous outdoor space with endless potential for gardening, play, or future expansion. The WIDE mutual driveway accommodates 2 vehicles - a rare convenience in this coveted neighbourhood. Nestled on a quiet, tree-lined street, you're steps from Kingston Road Village's cafés, shops, and restaurants, and minutes from the Beach, Glen Stewart Ravine, top-rated schools, and the TTC. Enjoy the best of both worlds - city living with a relaxed, community feel. Stylishly renovated and move-in ready, 152 Pickering Street is the perfect blend of charm, comfort, and modern elegance - a true Upper Beaches gem ready to welcome you home. (id:60626)
Real Broker Ontario Ltd.
7 Avalon Avenue
Toronto, Ontario
Welcome to your new home! Nestled in a private, quiet dead-end street, this home features a remarkable second-storey addition & remodel (2017). An open-concept design is perfect for modern living. The gourmet kitchen is a chef's dream, featuring a large center island, quartz countertops, pot and pan drawers, a spacious pantry, a pot filler faucet, and ample countertop space. Hardwood flooring flows throughout the main and second levels. Second floor features a spacious primary bedroom with a coffered ceiling, Juliette balcony, a generous walk-in closet with closet organizers, and a spa-like 6-piece ensuite. Indulge in the shower with a rain shower head and frameless glass, a bidet, and a free-standing tub. The spacious second-floor hall bathroom is equally impressive, boasting a floating vanity, separate shower, bidet, and a soaker tub. For ultimate convenience, both the second floor and basement have laundry facilities. Finished basement apartment with separate entrance. LeafFilter Gutter protection installed ending clogged gutters for life guaranteed (warranty transferrable). Great-sized lot with a deck and a finished patio stone area, perfect for entertaining. The backyard also includes a side garden and a shed. Oversized two-car garage. 16-inch-thick concrete landscaping at the front. Weeping tile has been installed all around the home for superior drainage. Conveniently located, this home is just steps away from parks, TTC, and all essential amenities. This is a truly unique and meticulously upgraded property. Don't miss your chance to see it! (id:60626)
Royal LePage Security Real Estate
2594 Bromsgrove Road
Mississauga, Ontario
Welcome To This Discreet Gem Located In The Desirable Clarkson Community That Offers A Beautifully Reimagined Interior Ft 3 Bdrms,4 Baths,Lg Principal Rms & A Finished Bsmt.As You Step Through The Front Entrance You Are Greeted W/ A Bright O/C Living Area That Combines The Primary Living Spaces To The Resort-Like Backyard For Seamless Indoor/Outdoor Entertainment. The Immaculate Chef's Kitchn Is Upgraded W/ S/S Appls & Undermount Lighting Plus A Sophisticated Mosaic Backsplash That Is Softened By Quartz C/T & Porcelain Flrs.2nd Lvl Hosts The Primary Bdrm W/ A 3Pc Ensuite & His/Her W/I Closets W/ Cedar Interiors.2 More Bdrms W/ Cedar Closets & A Shared 4Pc Bath On This Lvl! The Charming Interior Fts The Perfect Balance Between Cool & Warm Tones W/ The Bsmt Ft Beautiful Brick Exposed Archways,A Lg Rec Rm W/ Tv/Media Space & A Play Area W/ A 4Pc Bath. The Entertainer's Dream Backyard Completes This Property W/ Beautiful Mature Trees Surrounding The Perimeter,A Lg Pool W/ Stone Patio & Private Enclosed Cabana. (id:60626)
Kingsway Real Estate

