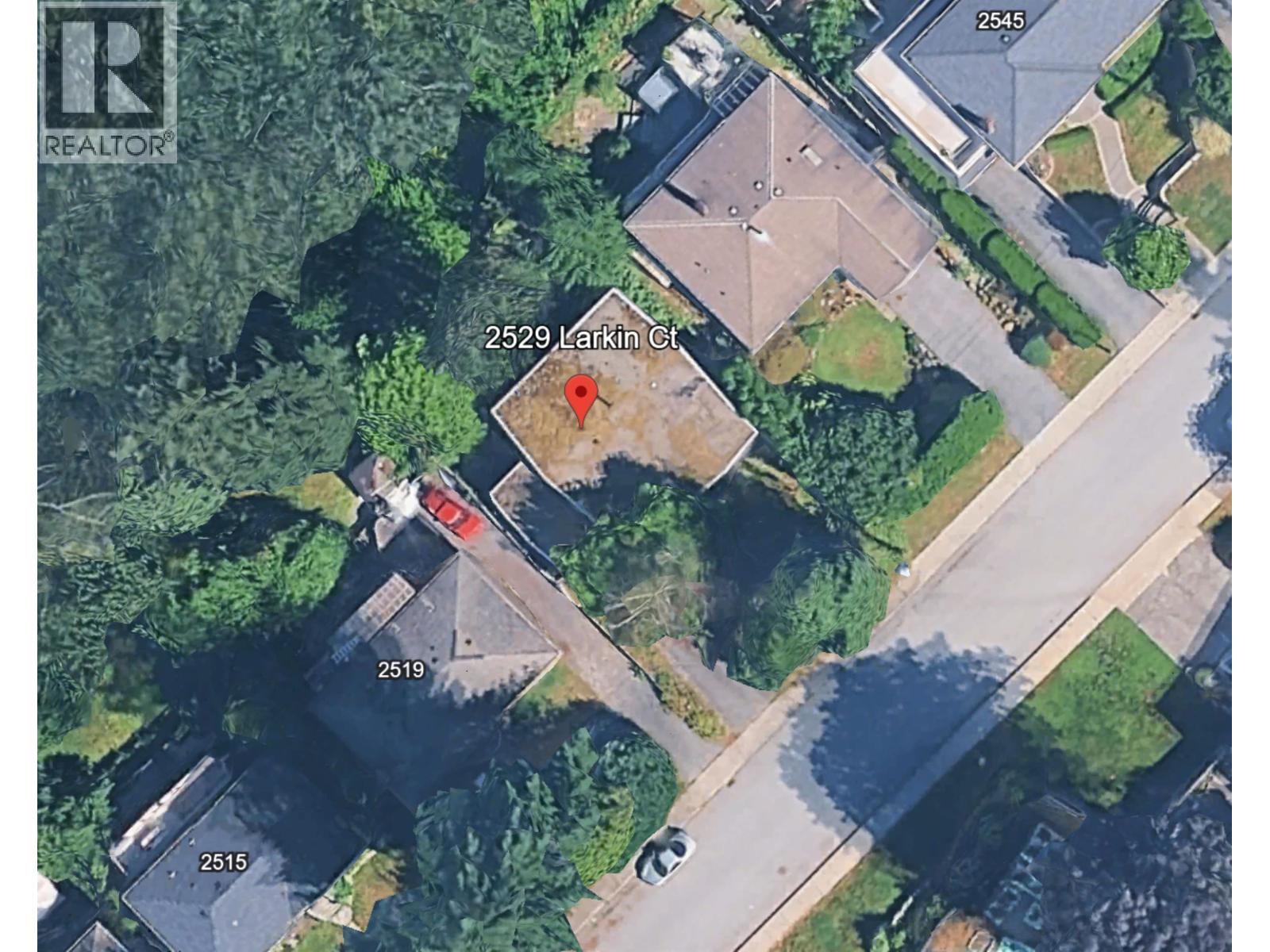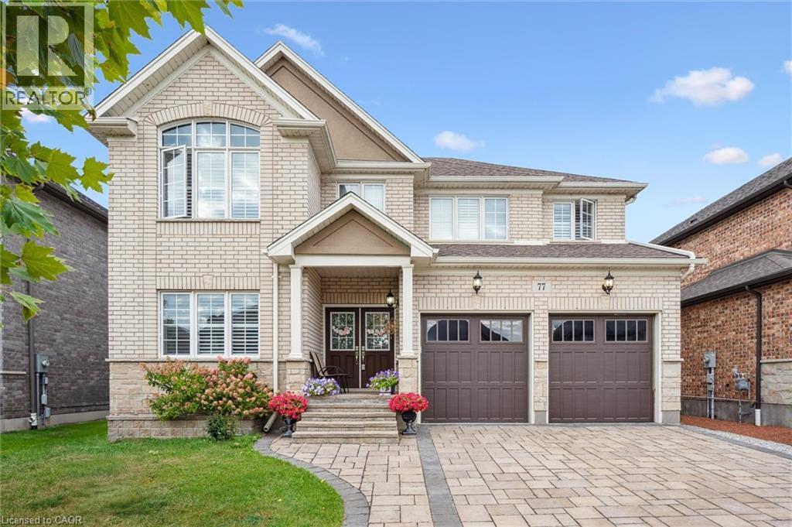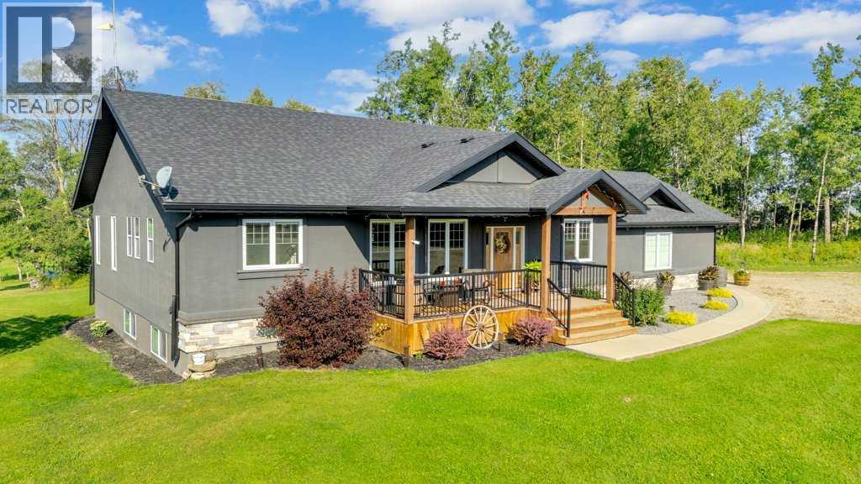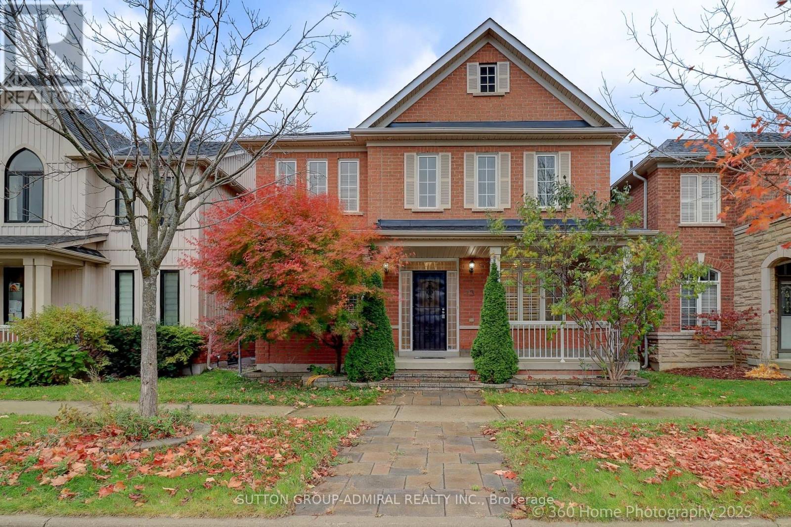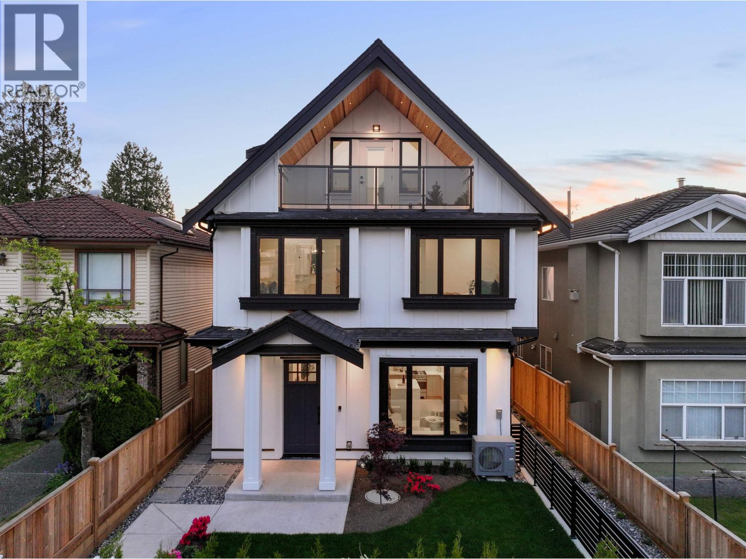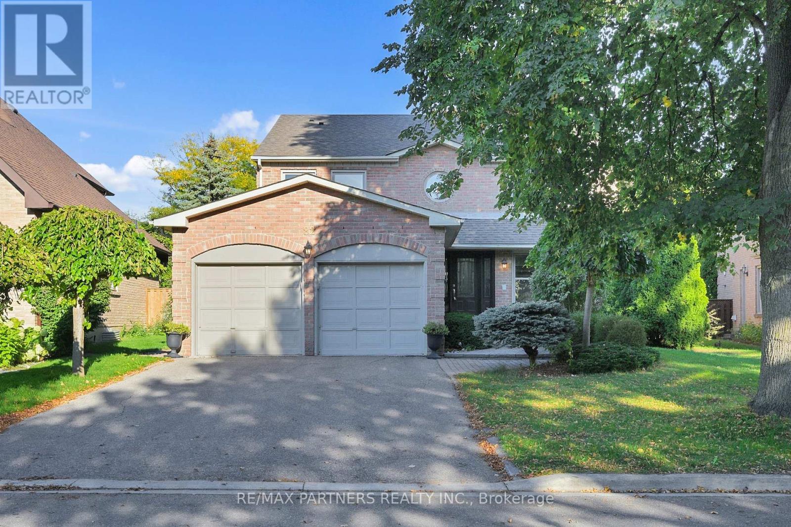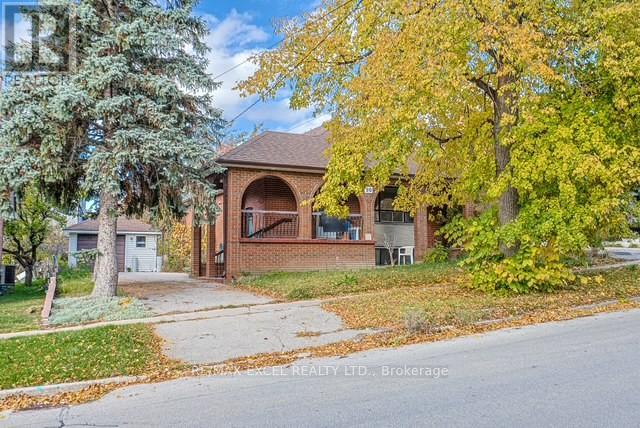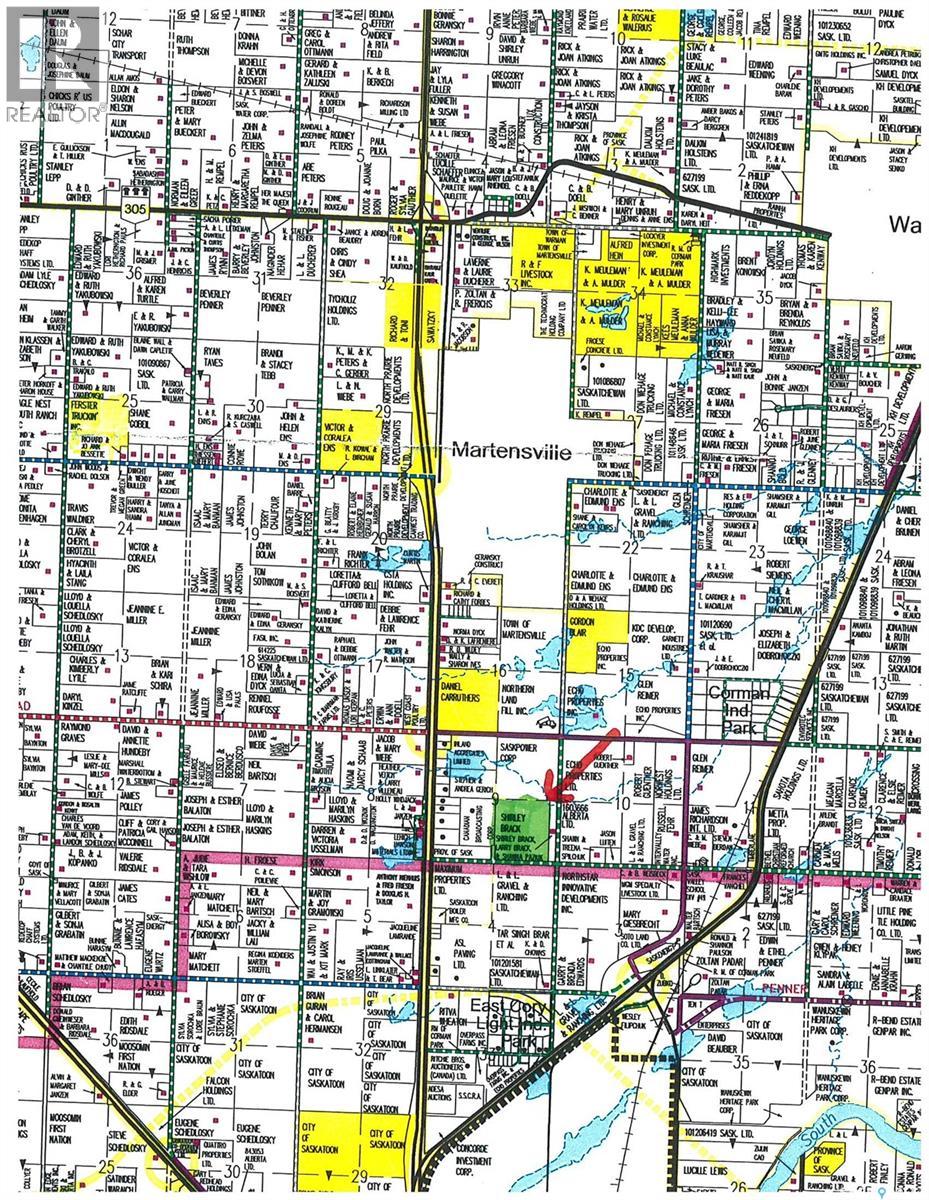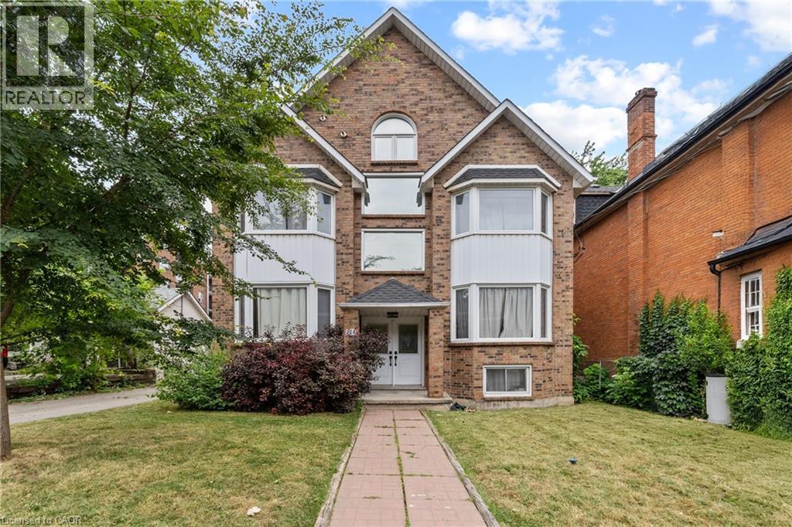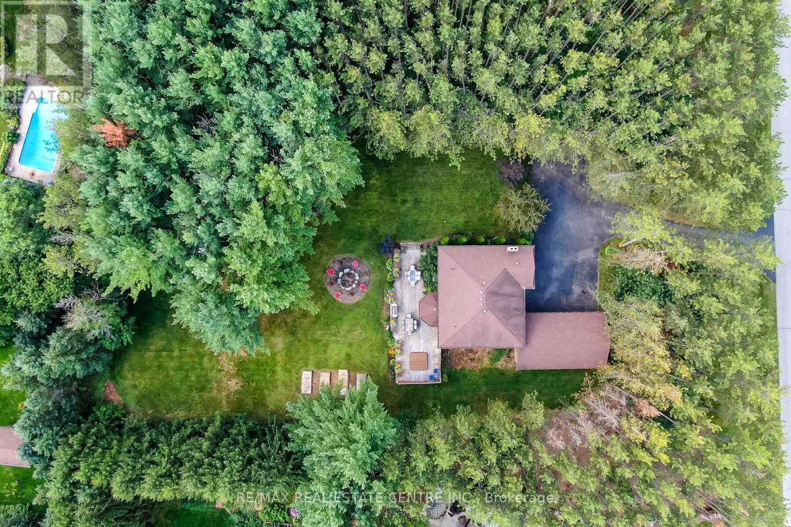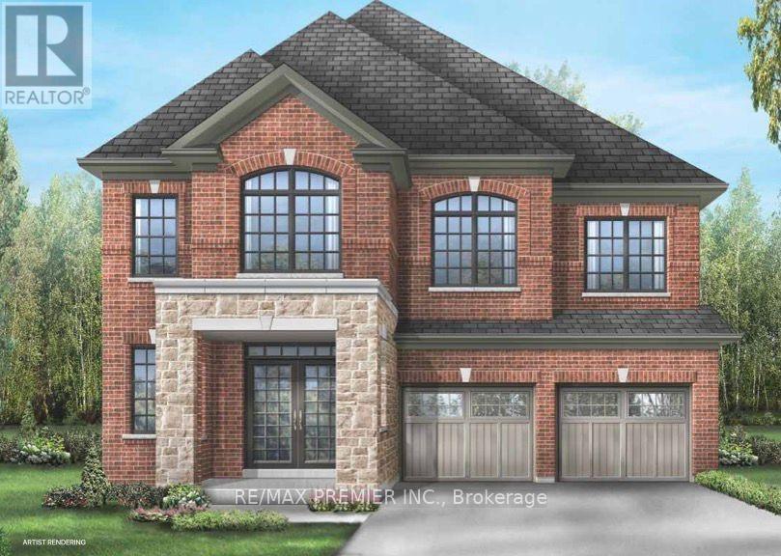2529 Larkin Court
Burnaby, British Columbia
Offered for the first time in over 50 years, this property is on a generous 7,000 sqft lot in a highly central sought after location. Situated within the 400m Transit-Oriented Development (TOD) zone, it presents exceptional future potential under Burnaby´s new Official Community Plan. It emphasizes increased density & transit focused growth, whether you restore the existing structure, invest for the long term, or build your dream 4 plex. The current home is best suited for redevelopment, prospective buyers are encouraged to verify all development possibilities directly with the City of Burnaby. Positioned just steps from the SkyTrain, shopping, recreation, the YMCA, and everyday amenities, this is a rare opportunity to secure a prime piece of land in a rapidly evolving neighborhood. (id:60626)
RE/MAX All Points Realty
The Agency Vancouver
77 Eaglecrest Street
Kitchener, Ontario
Welcome to 77 Eaglecrest Street, an executive residence that defines luxury living in one of Kitchener’s most desirable communities. This stunning home features 5 spacious bedrooms and 4 bathrooms, including 3 full baths on the upper level, along with a main-floor office designed for today’s lifestyle. The open-concept layout, oversized windows, and elegant finishes create a bright and inviting atmosphere, while the gourmet kitchen, interlock driveway, and beautifully landscaped rear yard enhance both function and style. Perfectly situated near the Grand River, scenic trails, shopping malls, and with easy highway access, this property offers the ultimate blend of sophistication, comfort, and convenience. (id:60626)
Royal LePage Wolle Realty
32022 Hwy 611
Rural Ponoka County, Alberta
Are you dreaming of wide-open space, fresh country air, and a place where you can enjoy a life of quality and comfort? Currently set up for horses, this property offers countless options with excellent highway access! Located about 20 minutes NE of Rimbey, AB, this 78.5 acres boasts a beautiful 4 bed, 3 bath bungalow with oversized attached garage, 1,600 sq. ft. shop, corrals with cross-fenced high-producing pasture, a landscaped yard, greenhouse, pergola, and more.Every aspect of the Custom-Built Smart Home has been thoughtfully designed by people who understand life in the country. Details that make living easy include a walk-through butler’s pantry leading to the kitchen, conveniently located just off the oversized garage. The open-concept floor plan features a large dining and living area, showcasing the chef’s kitchen with its large island and 6-burner gas stove with electric oven. The primary suite includes an ensuite with access to the main level laundry, a walk-in closet, and extra touches like a towel warmer. Also on the main level: a spacious office with Murphy Bed, a 3-pc bath, and a bright sunroom added in 2024.Downstairs you’ll find three good-sized bedrooms, a 4-pc bath, and a huge rec room with 3 TV hook-ups, a gas fireplace framed in historic reclaimed wood from Germany, and even a hidden workout/bonus room tucked behind a barn door. Smart light fixtures, blackout blinds on south windows, central vac with dustpan, ample storage, and wiring for a hot tub make this home a pleasure to live in.Outside, the property shines with 4 separate pastures, pipe pens, auto waterers, and handling system. And let’s not forget the shop: 1,600 sq. ft. of space with radiant heat, plumbed for in-floor, both 10' & 14' doors, a cement apron, and RV plug-in. The solar panel system doesn't require any maintenance and provides credits to your electricity bill through net metering. Another huge bonus is that the entire property is wired for backup generator for use in th e event of a power outage taking away the stress of worrying about frozen pipes and trying to thaw livestock waterers in -40 weather.There is so much more here than words can capture—you won’t want to miss this opportunity for country living in style and comfort! (id:60626)
Cir Realty
73 Kenilworth Gate
Markham, Ontario
don't miss this fabulous Home In Grand Cornell!!Former Model Home with tons of Upgrades. Great Income Source From Coach House .easily to Rent Out For $2000/m .new roof. 9ft ceiling and Hardwood Floors Throughout on Main Floor. Crown Molding In Living, Dining Area .Large Kitchen W/Granite Counter, Under Mount Lights. W/I Pantry &Large Breakfast Area. Custom Built-In Family Room. Built In Speakers Throughout House. Main Floor Office W/French Doors. California Shutters & pot Lights Throughout. Professionally Finished Bsmt W/1 Bdrm, Close To Top Ranked Bill Hogarth Secondary School. 15 Mins Drive To York University Markham Campus, Hospital, Shopping Mall, Parks ... (id:60626)
Sutton Group-Admiral Realty Inc.
1 1259 Renfrew Street
Vancouver, British Columbia
Come discover this large designer built FRONT duplex home. AMAZING VALUE at close to $950 psf for a 4 BED + 4 BATH + 2 PARKING + 562 CRAWL SPACE! This home offers a functional open-concept layout w/premium finishes curated by top local interior designer and includes Fisher Paykel appliances, hardwood flooring, A/C heatpump, security camera system + built-in closet systems. Family-friendly neighborhood w/quick access to top-ranked schools, PNE/Playland, Commercial Drive/Hastings shopping + restaurants, and quick commute to Downtown and Brentwood. Experience the perfect balance of refinement, location and livability. OPEN HOUSE SAT NOV 8 @ 1-3PM (id:60626)
Angell
82 Ferndell Circle
Markham, Ontario
Welcome to this exceptional detached home, perfectly situated on a quiet, tree-lined street in the highly coveted Bridle Trail community. Set on a premium, professionally landscaped lot, this 4-bedroom, 4-bathroom residence blends timeless elegance with everyday functionality, offering the ideal combination of space, comfort, and style. A convenient 2-car attached garage provides direct access into the home. Step inside to a bright, inviting interior thoughtfully designed with generously sized principal rooms, quality finishes, and abundant natural light throughout. The main level features a formal living room, a spacious dining area ideal for entertaining, and a warm family room with a fireplace perfect for cozy evenings. The kitchen and breakfast area overlook the serene backyard and flow seamlessly to a large rear patio, creating an effortless indoor-outdoor living experience ideal for dining, entertaining, or simply relaxing. The private, fully fenced yard, surrounded by mature trees, offers a peaceful haven for children, pets, or gardening enthusiasts. Upstairs, the primary suite includes a walk-in closet and private ensuite, while three additional bedrooms provide comfort and flexibility for family living. The finished basement extends the homes living space, offering a versatile area for a guest suite, home office, media room, or additional bedroom. Ideally located within walking distance to historic Main Street Unionville, Toogood Pond, boutique shops, cozy cafés, and fine restaurants. Enjoy easy access to The Village Grocer, Markville Mall, top-rated schools, recreational facilities, libraries, parks, and sports venues. Commuting is effortless with nearby Hwy 7, 404, 407, and public transit. (id:60626)
RE/MAX Partners Realty Inc.
90 Flamborough Drive E
Toronto, Ontario
Welcome to 90 Flamborough - a spacious and rare 3+2 bedroom, 3-bath detached home on a large, elevated lot with over $100K of renovations. Featuring a bright open-concept main floor, generous living and dining areas, and a large kitchen with plenty of storage. The finished basement with a completely separate entrance offers a full in-law suite with two bedrooms, a kitchen area, and a full bath - perfect for extended family or rental income. Enjoy a large private, high-backyard setting ideal for entertaining or gardening. Located in a family-friendly neighborhood close to schools, parks, shopping, transit & the new LRT coming soon. A perfect opportunity for families & investors. (id:60626)
RE/MAX Excel Realty Ltd.
Brack And Siemens Land
Corman Park Rm No. 344, Saskatchewan
Prime investment, development or holding property. Located between two major highways #11 & #12, midway between Saskatoon & Martensville. Power & water along the gravel road. The land is flat, with a dugout, fenced on 3 sides. The zoning is DAG1, light industrial. Buyer to pay GST if applicable. (id:60626)
Royal LePage Saskatoon Real Estate
220 Caroline Street S
Hamilton, Ontario
Incredible investment opportunity in the heart of Hamilton's desirable Durand North neighbourhood! This legal fourplex is ideally located near hospitals, public transit, and the city's trendiest shops, restaurants, and amenities. Generating strong gross monthly rents of $8,280, the property features four separately metered units, each with its own hydro meter and tankless hot water heater. Tenants pay their own heat, hydro, and water, offering a low-maintenance and cost-efficient ownership structure. A private driveway leads to a rear parking lot, providing convenient off-street parking for residents. As an added bonus, enjoy six months of free professional property management—making this a turnkey opportunity for investors seeking value and steady income. (id:60626)
Keller Williams Complete Realty
4 Pine Ridge Road
Erin, Ontario
Discover Your Private Estate Retreat on Pine Ridge Road! Welcome to one of Erins most exclusive enclaves Pine Ridge Road where prestige meets serenity. This all-brick residence, set amid towering mature trees, offers an extraordinary sense of privacy and calm seldom found in todays market. Step through to discover 2,675 sq. ft. of elegant living space, anchored by a spacious 3-car garage. The grounds themselves are nothing short of enchanting. Mature landscaping with raised garden beds, flourishing perennial gardens, and views that feel like your own private oasis.Inside, the home is a harmonious blend of classic and contemporary. The updated second level hosts four generous bedrooms and four bathrooms, including a primary suite designed for true everyday luxury. Spa-inspired ensuite, dual walk-in closets (his & hers) every detail is refined. Whats more, three of the bedrooms enjoy direct access to bathrooms, and the fourth is ideal as a flex space, guest retreat, home office, or sanctuary. Hardwood floors sweep through principal rooms, while modern pot-lights and large windows accentuate natural light throughout. Stainless-steel appliances including a new fridge, new gas stove, new built-in microwave, and new dishwasher ensure your heart belongs in the kitchen. Cozy up by not one, but two wood-burning fireplaces, or enjoy the ease of a gas fireplace for everyday ambiance.This isn't simply a home, its a private estate where elegance, comfort, and natural beauty merge. Don't miss your opportunity to live in one of Erin's most coveted communities. (id:60626)
RE/MAX Real Estate Centre Inc.
220 Caroline Street S
Hamilton, Ontario
Incredible investment opportunity in the heart of Hamilton's desirable Durand North neighbourhood! This legal fourplex is ideally located near hospitals, public transit, and the city's trendiest shops, restaurants, and amenities. Generating strong gross monthly rents of $8,280, the property features four separately metered units, each with its own hydro meter and tankless hot water heater. Tenants pay their own heat, hydro, and water, offering a low-maintenance and cost-efficient ownership structure. A private driveway leads to a rear parking lot, providing convenient off-street parking for residents. As an added bonus, enjoy six months of free professional property management - making this a turnkey opportunity for investors seeking value and steady income. (id:60626)
Keller Williams Complete Realty
Lot 141 - 223 Fallharvest Way
Whitchurch-Stouffville, Ontario
Step Into The Newcastle Model, An Exceptional 40' Detached All-Brick Home Offering Over 3,000 Sq. Ft. Of Thoughtfully Designed Living Space. Featuring 4 Spacious Bedrooms And 4 Bathrooms, This Home Perfectly Balances Modern Luxury With Everyday Family Comfort. The Main Floor Impresses With 10-Ft Ceilings, Rich Hardwood Flooring, And Bright, Open-Concept Living Areas That Radiate Warmth And Sophistication. A Cozy Family Room With A Fireplace Creates The Ideal Gathering Space, While The Chef-Inspired Kitchen Shines With Premium Kitchenaid Appliances, Custom Cabinetry, And A Sunlit Breakfast Area Overlooking The Backyard - Perfect For Entertaining Or Relaxed Family Dining. A Private Main Floor Study Adds Versatility, Offering The Ideal Spot For A Home Office Or Quiet Retreat. Upstairs, 9-Ft Ceilings And A Convenient Laundry Room Enhance Both Comfort And Flow. Each Of The Four Spacious Bedrooms Is Designed With Style And Function In Mind. The Primary Suite Serves As A Serene Escape, Featuring A Walk-In Closet, A Spa-Like Ensuite With A Glass Shower, Double Vanity, And Deep Soaker Tub, Plus A Separate Adjoining Room Offering Endless Possibilities - From A Private Lounge Or Nursery To An Additional Dressing Room Or Workspace. With Its Refined Layout, Timeless Finishes, And Exceptional Craftsmanship, The Newcastle Model Delivers The Perfect Harmony Of Elegance And Livability In One Of Stouffville's Most Sought-After Communities. (id:60626)
RE/MAX Premier Inc.

