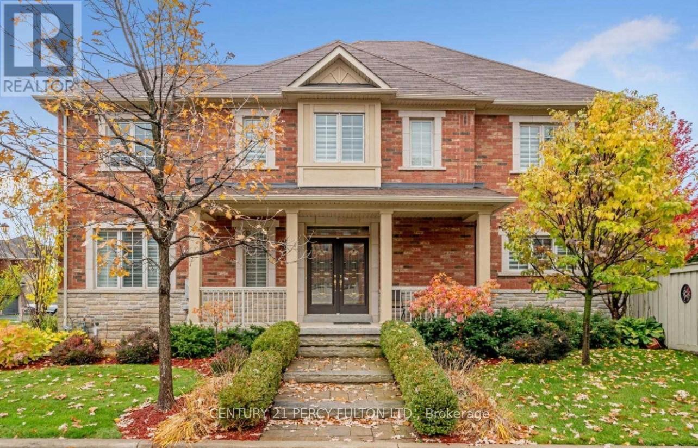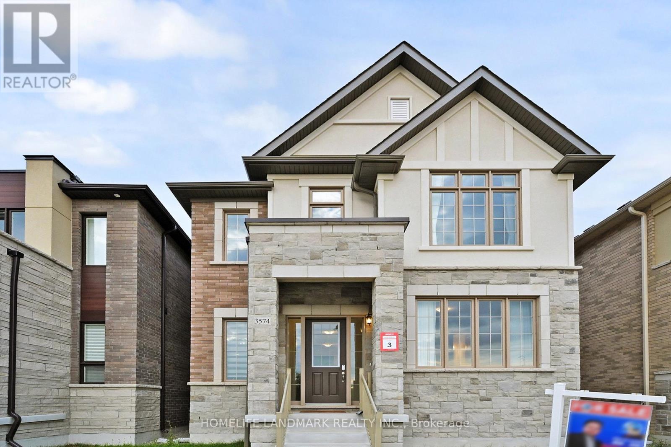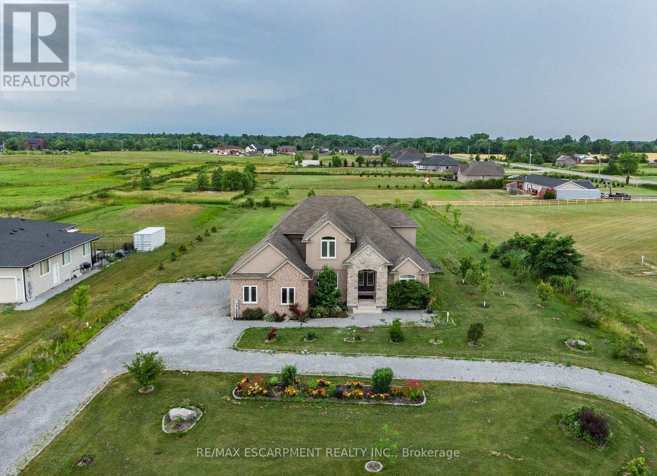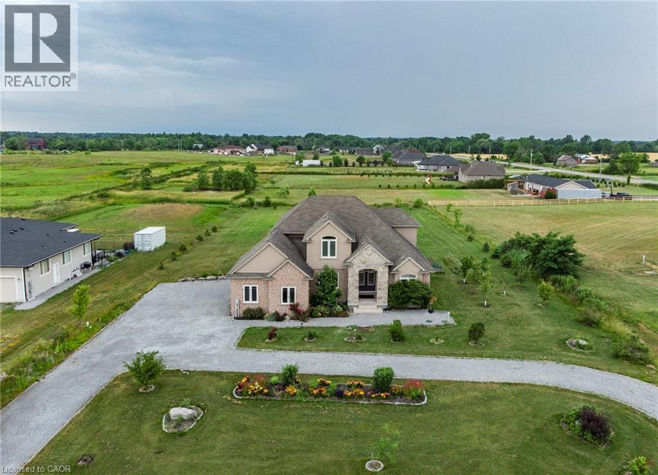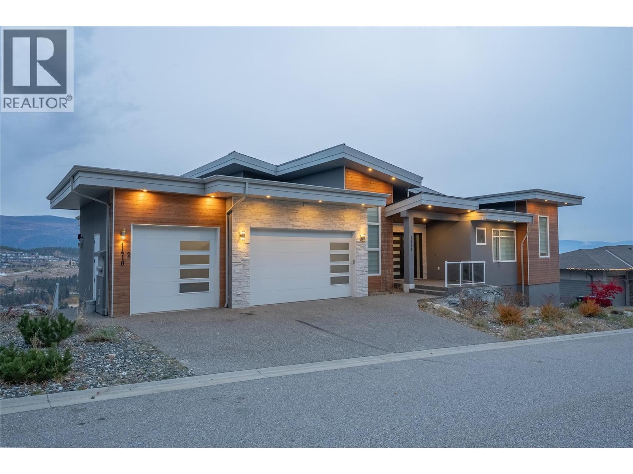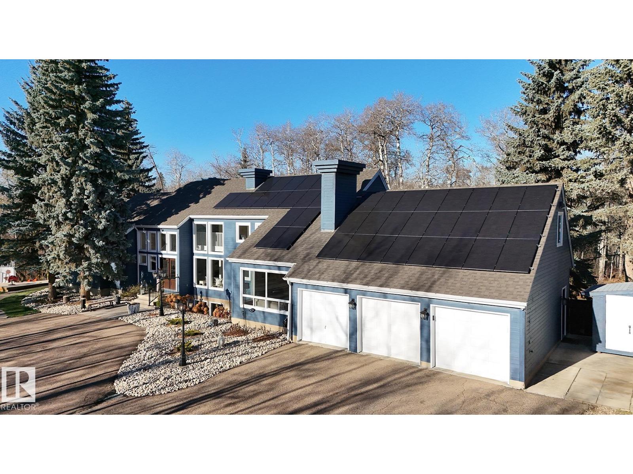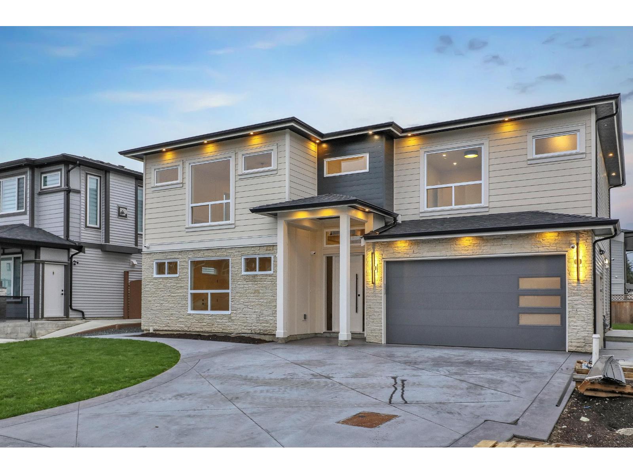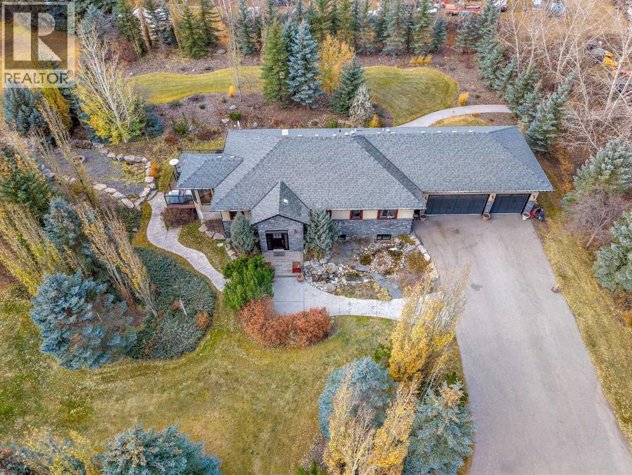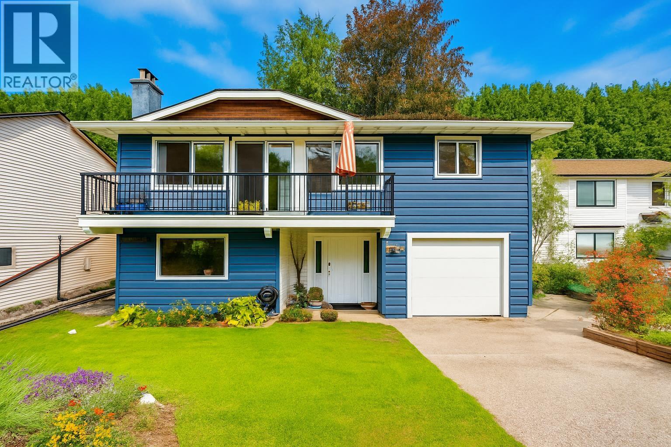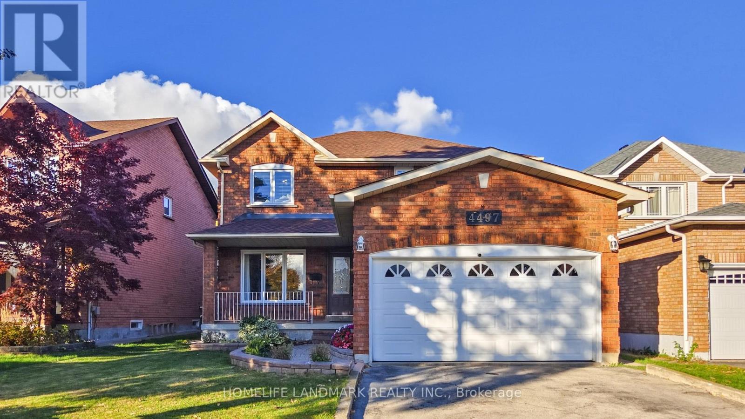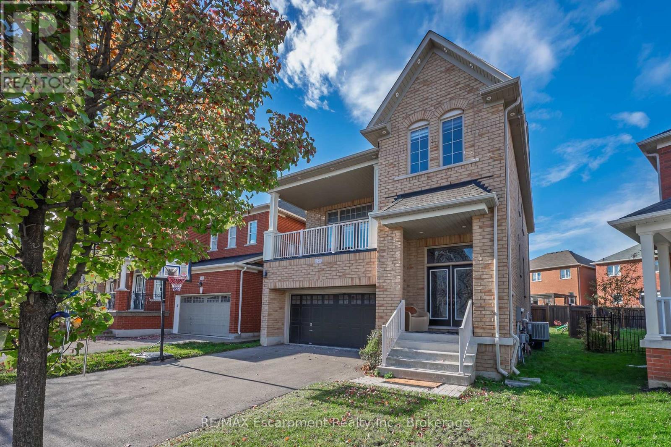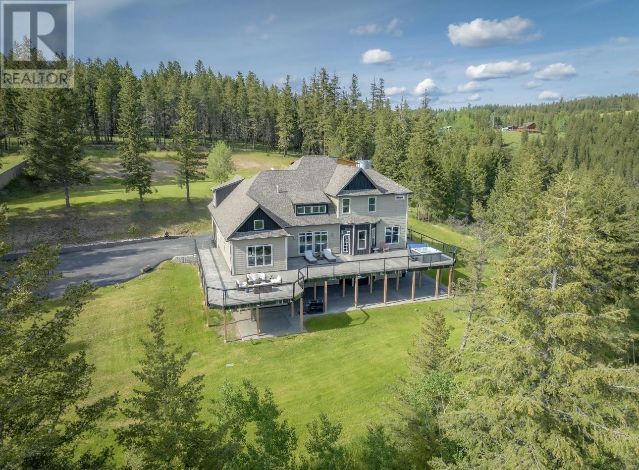197 Quinlan Court
Milton, Ontario
Stunning Upgraded Rare Opportunity Home for Sale Exceptional Curb Appeal & Modern Luxury Located on a spacious 50-foot wide corner lot, This beautifully upgraded home offers a perfect combination of charm, modern sophistication, and exceptional functionality. With an abundance of natural light streaming through large windows, this property radiates warmth and elegance throughout. Property Features: Impressive Curb Appeal: Enhanced landscaping with a custom-built pavilion, interlock walkways, and a spacious patio, offering a beautiful and functional outdoor living space perfect for entertaining or enjoying quiet moments in your private yard.Private, Low-Maintenance Yard: The backyard is meticulously landscaped with mature trees and lush shrubbery, providing privacy and creating a serene retreat. The low-maintenance design ensures you canenjoy the beauty of nature without the hassle of upkeep.Fully Upgraded Interior: Featuring no carpets, only rich hardwood flooring and sleek, modern tiles throughout. Every inch of this home has been thoughtfully upgraded to provide both comfort and style. Gourmet Custom Kitchen: A true chefs dream, the custom kitchen includes high-end cabinetry, premium countertops, and new builder-grade lighting that elevate both the functionality and aesthetic appeal ofthis space. Bright & Airy Living Spaces: Expansive windows allow natural light to flood the home, creating bright,open spaces that flow seamlessly from room to room. The perfect backdrop for both everyday living andentertaining. Quiet, Low-Traffic Street: Situated on a tranquil street near the newly built Sherwood Community Centre, this home offers a peaceful setting with easy access to local amenities and recreational options.This upgraded gem offers the perfect blend of modern luxury and timeless appeal. With every detail meticulously updated, this home is ready for you to move in and enjoy. Don't miss the opportunity tomake this exquisite property yours! (id:60626)
Century 21 Percy Fulton Ltd.
3574 Bur Oak Avenue
Markham, Ontario
Luxury 1 Year New Home by Lindvest in Prestigious Cornell, Markham! Premium Lot Facing To Park, This Rare-Found 5-Bedroom, 5-Bathroom Detached Home Offers 2970 Sq.Ft For 1st And 2nd Floor. South/North Facing Offers Bright And Sunfilled Living Space. Direct Access From House To The Double Garage, Unique Features With Main-Floor Has In-Law Suite And 3 Pc Bath. 9 Ft Ceilings on Both Floors, Smooth Ceilings, Gleaming Hardwood Throughout, and Sun-Filled Bedrooms With Premium Finishes. Primary Bedroom Has 5 Pc Ensuite. Upgraded Kitchen with Island, Breakfast Area And Stainless Steel Appliance. Full Basement With High Ceiling.Top-Ranked Schools Nearby, Including Bill Hogarth SS. Face To Park With Brand New Playgrounds/ Community Amenities.Steps to Schools, Community Centre, Hospital, Shopping, and Restaurants. Easy Access to Hwy 7/407 and Transit. Surrounded by Scenic Parks and Trails, This Home Perfectly Combines Luxury, Nature, and Convenience. Move In and Enjoy a Premium Lifestyle! (id:60626)
Homelife Landmark Realty Inc.
270 Farr Street
Pelham, Ontario
SPECTACULAR 4 BEDROOM 2 STOREY BEAUTY SITUATED ON FARR ST RIGHT ACROSS FROM THE GOLF COURSE MINUTES AWAY FROM ALL AMENITIES. FRESHLY FINISHED AND READY TO MOVE IN. BASEMENT IS 75% FINISHED PERFECT FOR A GROWING FAMILY. HICKORY ENGINEERED HARDWOOD FLOORS THROUGHOUT. OVER SIZED PORCELAIN TILE METALLIC GLASS TILE BACK SPLASH. GRANITE COUNTER TOPS ON ALL VANITIES EXCEPT ONE CUSTOM HOOD COVER KITCHEN. ALL CUSTOM BUILT. A REAL SHOW PLACE FINISHED BY HOME BY HENDRIKS. Prepare to be WOWED by this spectacular 3700+ sq ft 2 stry 4+1 & 4+1 bath on almost 1.4 acres with a finished basement. California shutters and engineered hardwood floors through out and all bedroom closets . This home offers plenty of room for the growing family with a large foyer, office space and living room, 2 pce powder room and the convenience of main floor laundry. The rear of the home offers a Kitchen fit for a chef w/upgraded appliances, stone counter tops, great sized island for extra prep space and plenty of cabinets and counter space, Fam Rm with gas FP and Din Rm. with walk-out to the amazing back yard. It does not stop there this ideal set up offers main floor master with W/I closet and a spa like 5 Pce ensuite. Upstairs offers 3 spacious beds and two 4 pce. Baths. One bed offers ensuite and 2 have W/I closets and there is also a bonus loft. The basement offers even more living space with Rec Rm, additional Bed Rm, Games Rm, 4 pce bath and plenty of storage. This is the PREFECT HOME FOR YOUR FAMILY and ENTERTAINING there is ample space inside and out for family games, movies and so much more! (id:60626)
RE/MAX Escarpment Realty Inc.
270 Farr Street
Pelham, Ontario
Prepare to be WOWED by this spectacular 3700+ sq ft 2 stry 4+1 & 4+1 bath on almost 1.4 acres with a finished basement. California shutters and engineered hardwood floors through out and all bedroom closets . This home offers plenty of room for the growing family with a large foyer, office space and living room, 2 pce powder room and the convenience of main floor laundry. The rear of the home offers a Kitchen fit for a chef w/upgraded appliances, stone counter tops, great sized island for extra prep space and plenty of cabinets and counter space, Fam Rm with gas FP and Din Rm. with walk-out to the amazing back yard. It does not stop there this ideal set up offers main floor master with W/I closet and a spa like 5 Pce ensuite. Upstairs offers 3 spacious beds and two 4 pce. Baths. One bed offers ensuite and 2 have W/I closets and there is also a bonus loft. The basement offers even more living space with Rec Rm, additional Bed Rm, Games Rm, 4 pce bath and plenty of storage. This is the PREFECT HOME FOR YOUR FAMILY and ENTERTAINING there is ample space inside and out for family games, movies and so much more! MUST SEE this sprawling home and lot to APPRECIATE IT! (id:60626)
RE/MAX Escarpment Realty Inc.
1410 Mine Hill Lane
Kelowna, British Columbia
Modern 6-bed, 6-bath home suited home in Black Mountain's private Mine Hill Lane! The main floor of this remarkable home features an airy open-concept layout, grand vaulted ceilings, large picture windows featuring stunning views sweeping East of Kirschner mountain to Okanagan Lake, cozy fireplace, elegant kitchen , large island with bar seating, beautiful quartz counters, tons of cabinets, spacious master suite abundance of south exposure windows with doors leading to the and wrap around patio, spa-like ensuite with glass shower, free-standing soaker tub, well-appointed main bathroom, office and extra bedrooms. 3-car garage & access to the large covered patio with glass railing to showcase those remarkable South and West facing views. The self-contained, legal lower-level suite is every bit as stunning as the main floors featuring 1-bedroom, 1-bathroom, laundry, access to yard & covered patio. There is also an additional 2-bedroom nanny suite downstairs for multi-generational living! (id:60626)
Coldwell Banker Horizon Realty
Team Powerhouse Realty
#14 52210 Rge Road 232
Rural Strathcona County, Alberta
Don't let this opportunity get away from you. Nestled on 3.63 Acres in Winfield Heights just minutes from Sherwood Park & amongst many trees, this is too good to be true. Municipal Water & New Solar System! Imagine your family living its best life in this 3,115 SqFt 2-Storey w. 5 Bedrms; 3.5 Bath; Attached Triple Garage. Approx $400k Extensive, Recent UPGRADES where no expense was spared. This open & bright layout beams w. natural light thanks to the abundance of 53 Windows! (New '21 except 3). The Main floor boasts Open-to-below Living & Family Rms each w. a W/B Fireplace. A separate Dining Rm leads to the Gourmet Kitchen w. plenty of Cabinets & Granite Counterspace. Get ready to entertain here & on the gigantic Deck (New Composite; Gazebo BBQ Station). The Primary Bedrm has a gorgeous Ensuite (Standalone Tub; Tiled W/I Shower) & stairs to your own Loft! The Upper floor has 2 Bedrms; Main Bath; open Den & huge Bonus Rm. The Finished Bsmt has a Rec Rm; 2 Bedrms; Sitting Area & New Full Bathrm. Incredible! (id:60626)
The Agency North Central Alberta
32738 Carter Avenue
Mission, British Columbia
Experience modern living in this beautifully crafted 2025-built home offering 3,266 sq. ft. of elegant space with 6 bedrooms and 4 bathrooms on a 5,011 sq. ft. lot. The gourmet kitchen features quartz countertops, premium stainless steel appliances, and high-gloss European cabinetry. Enjoy an open layout with air conditioning, wide-plank flooring, cozy electric fireplace, and grand double-door entry. Spa-inspired bathrooms showcase modern Italian tiles, while a stamped stone driveway enhances curb appeal. Includes a legal 2-bedroom suite plus an unauthorized 1-bedroom suite-ideal for family or income. Large deck overlooks a private south-facing fenced yard. Backed by 2-5-10 year builder's warranty. Close to Mission-Vancouver West Coast Express. (id:60626)
Exp Realty Of Canada
275200 Township Road 233
Rural Rocky View County, Alberta
4 ACRE LOT!! FULLY LANDSCAPED!! OVERSIZED & HEATED TRIPLE ATTACHED GARAGE!! MASSIVE DRIVEWAY FOR RV & TOYS!! SEPARATE WORKSHOP GARAGE (51'x31.2')!! 3400+ SQFT OF LIVING SPACE!! 6 BEDROOMS!! 3.5 BATHS!! This beautiful acreage offers the perfect blend of space, comfort, and functionality! The main floor features a bright living area with a cozy fireplace, a stunning kitchen with a large island, pantry, and custom cabinetry, plus a spacious dining area with access to the deck overlooking your landscaped yard. The PRIMARY BEDROOM includes a 4pc ensuite, walk-in closet, and a private balcony with peaceful backyard views. Two additional bedrooms share a 4pc bath, and there’s also a convenient 2pc bath and main floor laundry with access to the garage. The OVERSIZED TRIPLE GARAGE is heated with IN-FLOOR HEATING. Electric IN-FLOOR HEATING in every bathroom, the front entrance, and the laundry room — adds an extra touch of luxury. The in-floor heated basement includes 3 bedrooms (one currently used as an office), a 3pc bath, a huge recreation area, and ample storage. The SEPARATE WORKSHOP GARAGE (51'x31.2') is built with INSULATED CONCRETE FORMS (ICF) — offering superior insulation with NO HEAT LOSS — and also features IN-FLOOR HEATING. The property is surrounded by mature trees and includes a full IRRIGATION SYSTEM with sprinklers around the house for easy maintenance. Located on a CORNER LOT just minutes from Langdon, close to schools, shopping, and everyday amenities — this property truly has it all. COUNTRY LIVING WITH CITY CONVENIENCE — YOUR DREAM ACREAGE AWAITS!! (id:60626)
Real Broker
2920 Tatla Place
Coquitlam, British Columbia
Affordable Family Living in Coquitlam! This spacious 5 bedroom, 3 bathroom home offers 2,362 sf of functional living on a quiet cul-de-sac. Extensively renovated in 2012, the upper level features a bright and inviting living room plus a large kitchen with direct access to a generous entertaining deck, perfect for gatherings. The lower level, with its own separate entry, includes a living room, kitchen, 2 bedrooms, and luxurious bath, an ideal mortgage helper or in-law suite. Abundant natural light throughout creates a comfortable, welcoming atmosphere. Conveniently located just a 15 min walk to Coquitlam Centre and 10 min walk to SkyTrain and the West Coast Express, with a bus stop at your doorstep and quick access to major highways. Close to schools, parks, and shopping. (id:60626)
Stonehaus Realty Corp.
4497 Longmoor Road
Mississauga, Ontario
This beautifully renovated executive home in Central Erin Mills features four generously sized bedrooms and 3.5 bathrooms, offering a refined blend of sophistication and everyday comfort in one of Mississauga's most sought-after communities. The main level showcases a warm family room with a custom built-in entertainment unit and pot lights, a formal dining space, and a newly updated laundry room (2025), all set on engineered hardwood flooring that extends to the upper level. The bright eat-in kitchen, renovated approximately five years ago and equipped with a new refrigerator (2025), opens to a private backyard with a large covered deck-perfect for morning coffee or weekend gatherings. The professionally finished basement (2019) adds valuable living space with a spacious recreation room featuring an electric fireplace, a three-piece bathroom, and two flexible rooms ideal for a home office, gym, or guest suite, with rough-ins in place for future upgrades. Recent improvements include a new roof (2025). Conveniently located near top-ranked schools, Highway 403, Credit Valley Hospital, and major shopping centres, this home delivers the ideal combination of comfort, location, and lifestyle. (id:60626)
Homelife Landmark Realty Inc.
171 Huddlestone Crescent
Milton, Ontario
Elegant 4-Bedroom + Separate Entrance Finished Basement Detached Home on a Premium Lot in the Heart of Milton! Welcome to this beautifully upgraded 2720 sq.ft., 4 bedroom, 4-bathroom home that offers the perfect blend of comfort, style, and functionality! Nestled in a beautiful, family-focused crescent, where children safely play, this home is truly a place to grow, make memories and thrive. The main floor features a bright and spacious layout with elegant decorative wall panels, a newly painted interior, and an impressive family room with soaring high ceilings and a walk-out to a large balcony, creating an open and inviting atmosphere. The modern kitchen showcases quality finishes, ample cabinetry, and a walk-out to a big deck - ideal for family gatherings and outdoor entertaining. Upstairs, you'll find generously sized 4 bedrooms filled with natural light, including a primary suite with a walk-in closet and spa-inspired ensuite. The fully finished walk-up basement offers a Separate Entrance, a full bathroom, and a second kitchen, providing an excellent opportunity for an in-law, or potential rental income. There is also a rough-in for a separate washer and dryer, adding even more convenience and flexibility today's families need. Enjoy nearby scenic trails, parks, and green spaces-ideal for walking, biking, and spending quality time outdoors. With total 6 parking spaces, this turn-key home provides privacy and flexibility with plenty of separate living spaces. Conveniently located close to top-rated schools, hospitals, forested trails, sports centres, shopping, dining and major highways. (id:60626)
RE/MAX Escarpment Realty Inc.
1731 Macgregor Drive
Williams Lake, British Columbia
Beautiful and impressive custom built home, approx. 6000 sq ft of thoughtfully designed living space over 3 levels. 3.03 acres featuring 6 bedrooms, 5 w/ensuites & a powder room for guests. The heart of the home is the kitchen, outfitted with SS appliances, gas range, double fridge, concrete countertops & island. Elevate your entertaining by stepping outside onto a wrap-around, concrete heated deck w/hot tub, perfect for all year round enjoyment! The primary suite is a true retreat, complete with dual walk in closets, luxurious ensuite w/a rock lined pathway to the soaker tub & walk in shower. Deluxe walk out basement serves as an in-law suite! Heated attached garage, in-ground irrigation w/9 zones & paved driveway! Perfect blend of upscale comfort & design in a beautiful rural setting! (id:60626)
RE/MAX Williams Lake Realty

