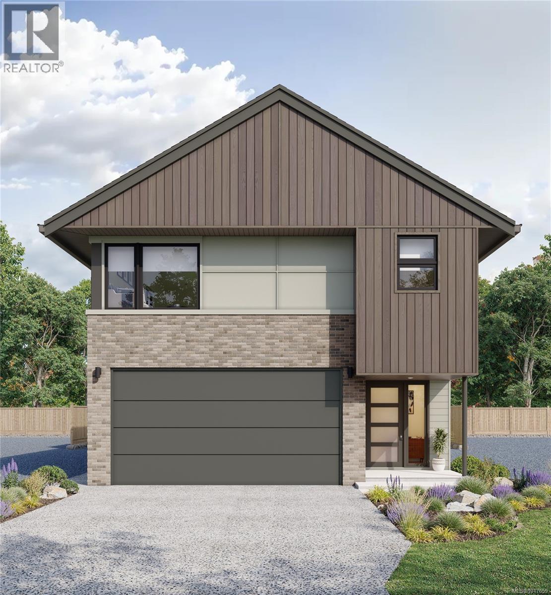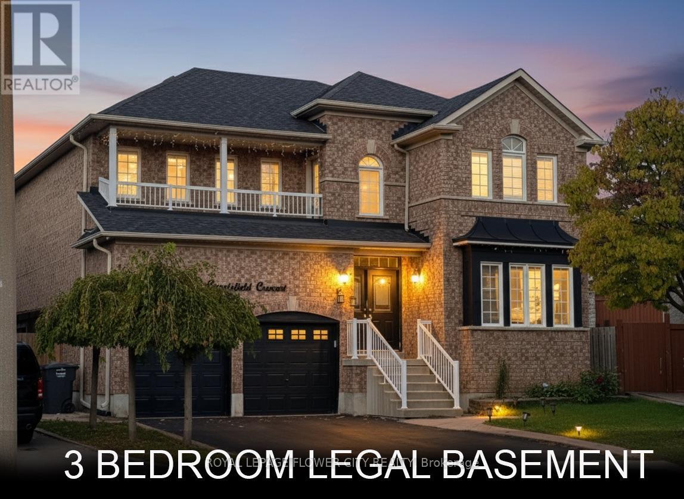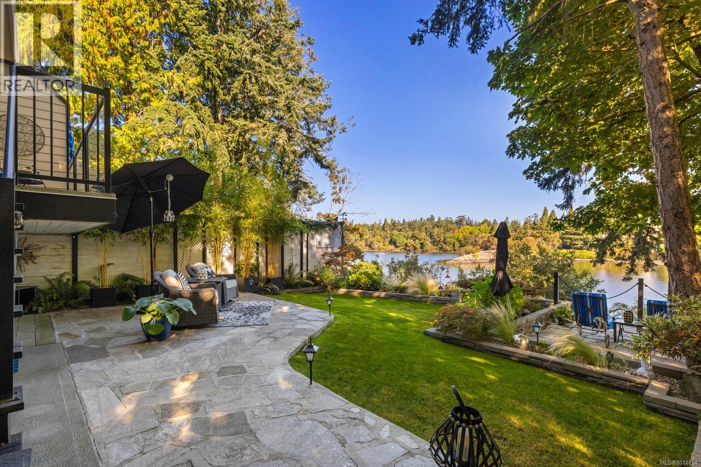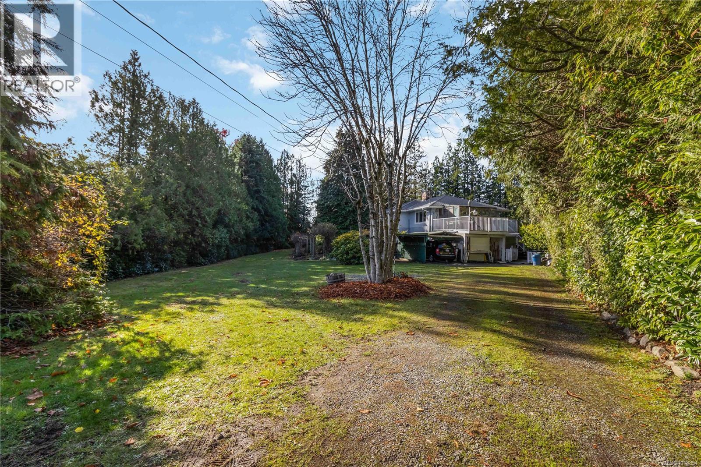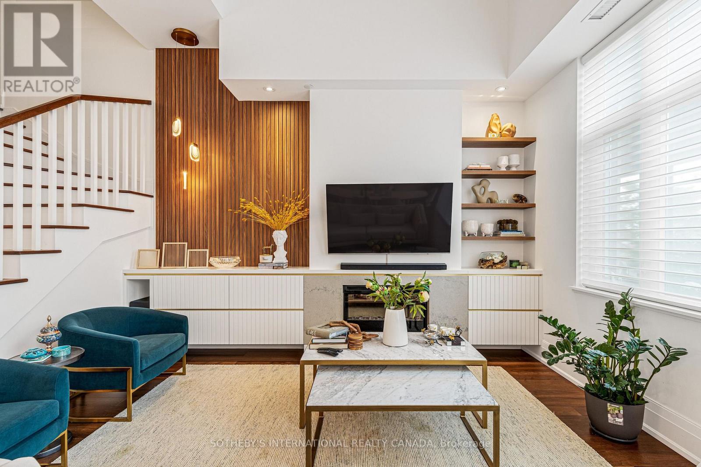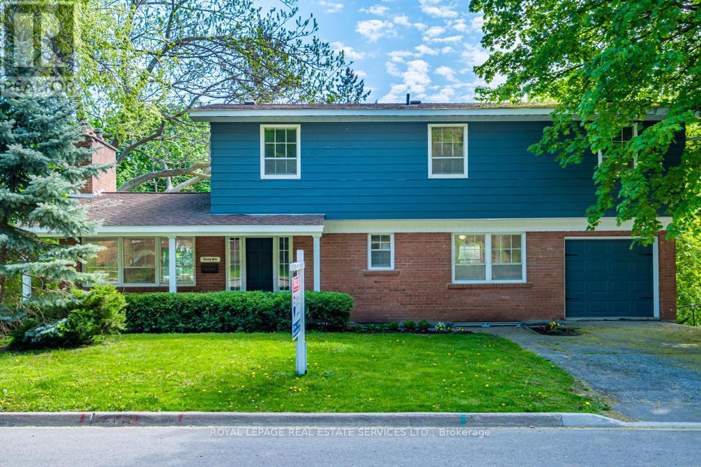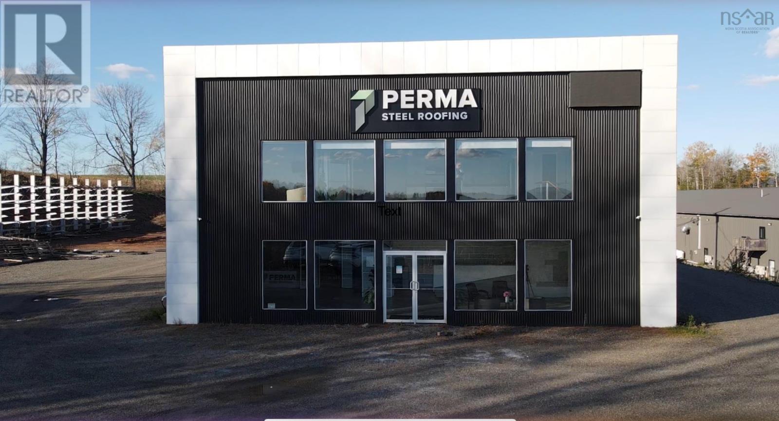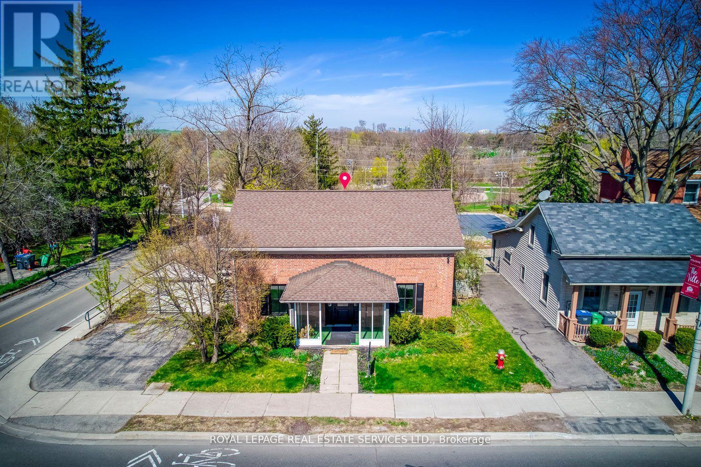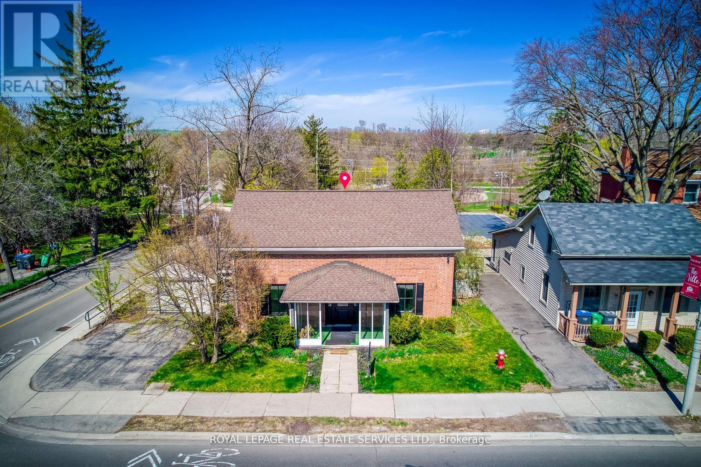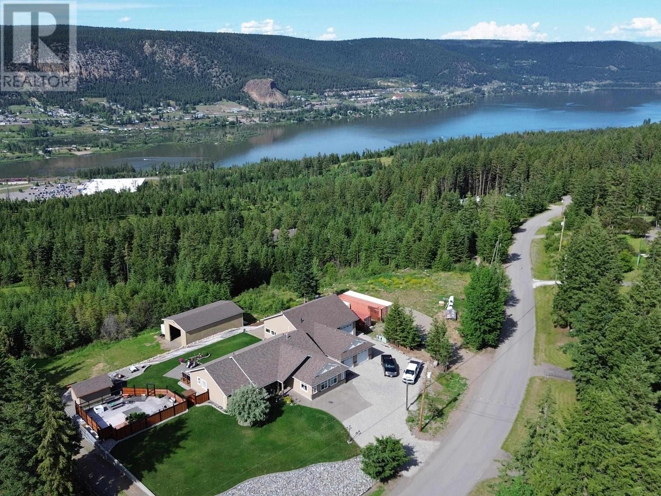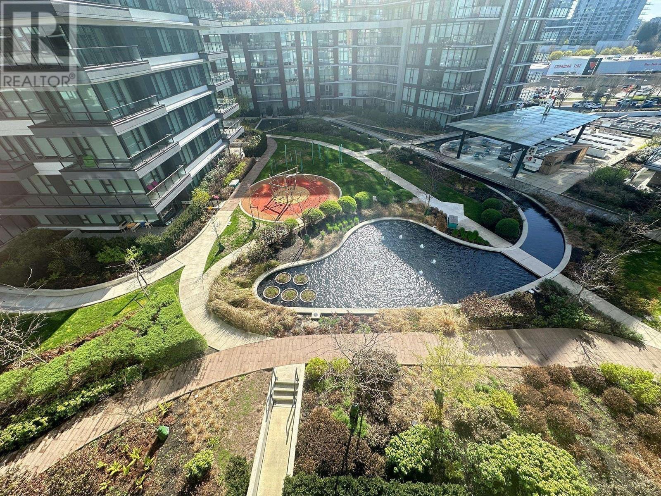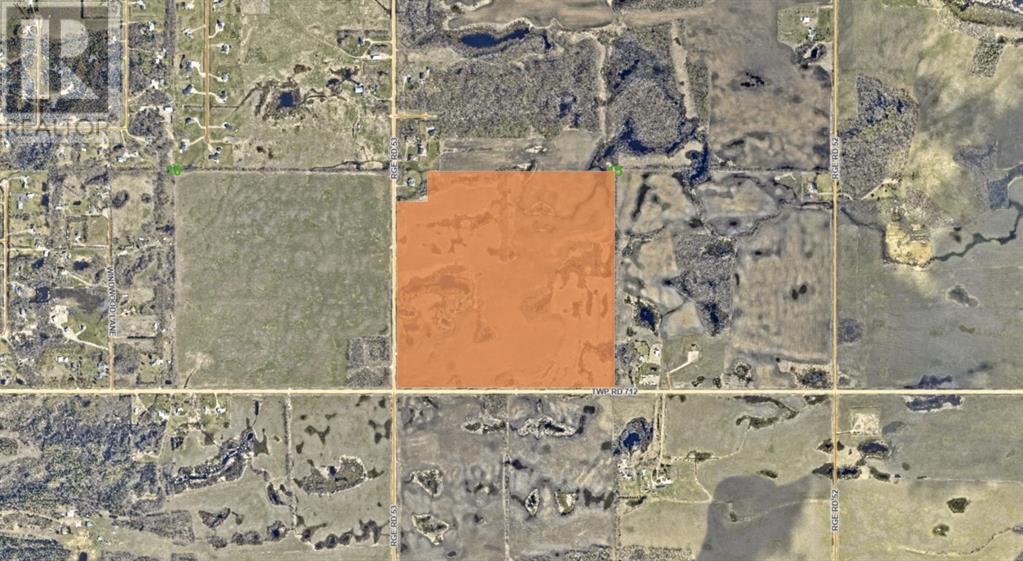3590 Temperate Pl
Colwood, British Columbia
TP Lot 37 - Haven A - Live the West Coast lifestyle at Temperate Place! A collection of single family homes with suites by award winning Verity Construction. Enjoy brand new construction and supplement your mortgage with a 1 bed legal suite over the garage. This family friendly floor plan has 4 beds and 4 baths with a bonus den space on the main level. Enjoy the convenience of open concept living, and step out onto your patio with gas BBQ hookup straight from the kitchen dining area, perfect for hosting and keeping an eye on the kids. The primary bedroom enjoys A/C, a 4 pce ensuite, and WIC. The legal suite has separate hydro and laundry. Designed w/ the environment in mind, Built Green certified and Low Carbon Step Code. SS appliance package including induction cooktop and wall oven. SMART touchscreen front lock. Dual head ductless heat pump in the main home for heating and cooling. Roller Blinds. Car charger outlet. New home warranty. Close to schools, amenities, trails, & beaches. (id:60626)
Royal LePage Coast Capital - Westshore
32 Courtsfield Crescent
Brampton, Ontario
Pride Of Ownership !! This is beautiful Castle-style home offers 2850 Sqft 4 Bdrm Executive Home, On A Premium Pie Shaped Lot Widening To 116Ft At Rear. Upgraded Trim, Moulding And Flooring Throughout All Rooms, Potlights In Dining/Family Rooms, Main Level Home Office, Newer Kitchen And Ensuite Cabinetry, And A Warm And Cozy Fireplace In The Master Bedroom. Convenient 2nd Floor Laundry. LEGAL FINISHED BASEMENT APARTMENT offers 3 Bedrooms 2 full washroom , a full kitchen , separate Laundry and separate entrance. With tank less water heater. This home blends luxury, practical and charming layout. It truly shows even fantastic in person than in pictures. (id:60626)
Royal LePage Flower City Realty
3 1004 Decosta Pl
Esquimalt, British Columbia
OPEN HOUSE SAT 1-3 NOV 8. Now $1,400,000- Rare Waterfront Opportunity for Easy Living! Welcome to this beautifully updated and modern half-duplex, perfectly situated on the scenic Selkirk Waterway in the heart of Esquimalt, just minutes from downtown Victoria. This is an ideal retreat for those looking to enjoy the best of retirement living with the ocean right at your doorstep. Step outside to peaceful waterfront walking trails, nearby parks, and charming local amenities. Grocery stores, shopping centres, cafés, and Victoria General Hospital are all close at hand, ensuring convenience and peace of mind. The neighbourhood is vibrant yet relaxed, with seasonal community events, live music, and waterfront activities to enjoy at your own pace. Inside, you’ll find a thoughtfully designed layout featuring a primary bedroom with a private balcony overlooking the water — the perfect spot for morning coffee or evening sunsets. The home offers 3 bathrooms, cozy fireplaces upstairs and down, and bright updated living spaces. Recent upgrades include new flooring, paint, tile, kitchen, bathrooms, and lighting, making this home move-in ready with no extra work required. With its manageable size and low-maintenance design, this property offers the perfect balance of comfort and freedom — ideal for those ready to embrace a relaxed waterfront lifestyle. Welcome to Decosta, where your retirement dream awaits. (id:60626)
Exp Realty
4504 Pachena Pl
Saanich, British Columbia
This property represents a fantastic opportunity for future development and could be an opportunity to assemble adjacent properties as part of a possible larger multi-family site. Centrally located and in close proximity to all amenities in the Broadmead area, this property is almost 35,000 sqft with a modest and sizeable home offering 4 bedrooms, 3 bathrooms, 2 living rooms, beautiful hardwood flooring, newer roof, newervinyl windows, new H2O tank, lots of storage and an easy in-law suite. The municipal plans to channel growth through ''corridors, Centres and Villages'' make this property a viable area of future growth being close to a primary corridor and extremely close to all amenities. For more specific information, any prospective purchasers should directly contact Saanich Municipality and perform their own due diligence and also review and familiarize themselves with any changes in land use planning framework that the B.C. gov't is providing. Current zoning is RS-10. (id:60626)
Royal LePage Coast Capital - Chatterton
Th-105 - 25 Malcolm Road
Toronto, Ontario
Step into style and spaciousness with this luxurious 2-bedroom+den+office townhouse, offering over 1,420 sq ft of thoughtfully designed, open-concept living. Bright, modern, and exquisitely finished, this home with soaring 12+ft main floor ceilings is a stunning blend of urban luxury and functional design. Bathed in natural light from the unobstructed South view, the main floor has been elevated with extensive custom upgrades that set this home apart. The den features a custom-built wine bar with integrated lighting, and a stylish ceiling light fixture that creates a warm, ambient atmosphere. The dining area is anchored by a newly installed designer light fixture, adding a touch of elegance to every meal. In the living room, extensive renovations include custom millwork, new cabinetry, a sleek countertop, and a vertical slat wall with pendant lighting on the left side. A beautifully crafted fireplace mantel with marble surround becomes the rooms focal point, complemented by floating shelves on the right perfect for both storage and display. The sleek, all-white kitchen complete with a natural gas oven, flows seamlessly into the main living area, ideal for entertaining. Upstairs, the primary suite offers a spa-like ensuite, walk-in closet, and private terrace your own secluded oasis. An additional main floor terrace functions as both a second outdoor entertaining area and a private entrance with a BBQ hookup. Whether you're entertaining or enjoying a quiet evening in, every inch of this townhouse delivers refined comfort and effortless style. Building Amenities include: Rooftop Terrace, Fitness Centre, Party Room, Pet Spa, Concierge Service and Guest Suites. Situated in the heart of Toronto's coveted Leaside neighborhood, 25 Malcolm Road offers unmatched convenience to top schools, parks, shops, and transit. Just steps from top-rated schools and a short walk to the LRT and major transit routes, this location perfectly blends family living with urban accessibility. (id:60626)
Sotheby's International Realty Canada
65 Wallace Street
Vaughan, Ontario
Welcome to a One-of-a-Kind Detached 2-Storey Home in the Heart of Downtown Woodbridge. Situated on a massive 70 x 196 ft lot in a quiet cul-de-sac, this home offers exceptional privacy and scenic views, blending cottage charm with city convenience. Whether you're looking to relax in nature or entertain in style, this property is a rare gem. Key Features: Finished Walk-Out Basement - Expanding your living space into a lush backyard oasis, perfect for hosting or peaceful moments. Upper-Level Deck - Enjoy breathtaking views of the adjoining Veterans Park, ideal for morning coffee or evening relaxation. Prime Location - Just steps from Market Lane and the iconic Woodbridge War Memorial Monument. Minutes from parks, walking/biking trails, Humber River, Woodbridge Pool, Memorial Arena, and North Johnson Park. Convenient Access - Easy access to Highways 400, 427, & 407 for a seamless commute. Endless Potential This property provides limitless opportunities to renovate, expand, or simply enjoy the generous lot as is. Included in the listing is an approved permit for a spectacular 6,000 sq/ft custom residence featuring:3 Floors4-Car Garage Indoor Pool...and much more! Don't miss your chance to secure a home in one of Woodbridge's most desirable neighborhoods. This opportunity won't last long. Your dream home and a lifestyle of comfort, convenience, and natural beauty await! (id:60626)
Royal LePage Real Estate Services Ltd.
81 Nelson Road
Shubenacadie, Nova Scotia
Exceptional visibility meets modern design at this 2-year-old commercial building positioned along Highway 102, just a minute from the exit. Sitting on 4.1 acres, this property offers excellent exposure and accessibility for almost any business useideal for trades, distribution, or service operations needing high traffic visibility. Built with function and longevity in mind, the structure features a durable steel roof and siding, oversized bay doors, and an open warehouse or workshop floor plan with high ceilings and clear span space. The second level provides a flexible studio apartment or additional office suite, perfect for staff accommodations, rental income, or expansion of your workspace. The site provides ample parking and yard space, with room for future development or outdoor storage. Modern construction and thoughtful layout allow for efficient heating, easy maintenance, and a professional presentation. With its unbeatable highway exposure, newer build, and adaptable layout, 81 Nelson Road stands out as a rare opportunity for business owners or investors looking for a turnkey commercial property in a high-visibility location. (id:60626)
Royal LePage Atlantic (Enfield)
317 Queen Street S
Mississauga, Ontario
Great Opportunity for Investment/Live/Work Property Located at the Corner of Queens St S & Church St in Famous Destination Olde Village of Streetsville. Residence with Commercial Unit, Zoning R3 with Permit Issued on 2002-09-05 for Private Office within Single Family Dwelling (No Employees) Described as Commercial Office - Single User. Classic Georgian Centre Hall Style - Known as the McKeith Home Built in 1852 and it is Designated Under the Terms of the Ontario Heritage Act as Part of the Streetsville Heritage Conservation District, Refer to Heritage Impact Assessment on File. Potential to Convert Entire Home to Commercial Office Space, Proposed Sketch for Additional Parking is on File. See Sketch of Former Kitchen, Now a Blank Slate for Your Dream Kitchen. Newly Renovated Interior, Generous Size Principal Rooms, 2218 sq ft of Living Space. Was Used as a Chiropractor Clinic, Great Street Exposure. Backs onto Green Space and the Credit River Ravine, Gentle Slope with Panoramic View. Newly Renovated Interior, Carpet Free. Updated Furnace & Owned Hot Water Tank in 2017. Washer & Dryer. New Gas Fireplace in Living Room. Attachments: Survey, Pre-Listing Inspection Report, Heritage Impact Assessment Report, Letter from Streetsville Heritage Conservation with FAQ for Future Potential, 2024 Tax Bill, Letter from Credit Valley Conseration Authority, Floor Plan Garden Suite (Independent Building) or Addition to the Main Building with Number of Additional Parking in the Back Yard Would be Possible. Also 100% Commercial Use Would be Possible upon City's Approval. (id:60626)
Royal LePage Real Estate Services Ltd.
317 Queen Street S
Mississauga, Ontario
Presenting a rare opportunity in the sought-after Olde Village of Streetsville. This elegant 4-bedroom residence, designed in the classic Georgian Centre Hall style, occupies a prime corner lot at Queen Street South and Church Street. As a designated Heritage property, it exudes timeless character, now enhanced by a complete interior renovation. Offering 2238 square feet of meticulously updated living space, the home features a welcoming living room with a brand-new gas fireplace and flexible spaces perfect for a home office. Notably, the property currently holds an occupancy certificate suitable for a practitioner or professional office, offering immediate opportunities for business use (with option to revert to full residential). The property's allure extends outdoors to a serene backyard that gracefully slopes down to the picturesque Credit River ravine and adjacent green space, complete with a brand new deck that offers an exceptional setting for relaxation and enjoying the expansive river views. (id:60626)
Royal LePage Real Estate Services Ltd.
506 Tamarack Road
Williams Lake, British Columbia
Stunning RANCHER home complete w/ DREAM SHOP, park-like acreage & unmatched panoramic views. Perched above Williams Lake, this premium built home (12" ICF walls, 9ft ceilings) is the complete package. 2500sqft all on one level - open concept with big windows, updated executive kitchen, multiple bedrooms w/ ensuite baths & high-end finishings throughout. Walkout to the back yard providing jaw-dropping views everywhere you look, a truly special place for evenings in the hot tub. The massive DREAM SHOP is absolutely loaded with every feature you can imagine (in-floor gas heat, water, tons of power - ask for a feature sheet), with an add'l 2 bay garage and 28x48 RV storage. 2 Acres w/ large yards and a fenced garden space, zoned RR3 for animals, this home & property are one-of-a-kind! (id:60626)
RE/MAX Williams Lake Realty
1500 8155 Capstan Way
Richmond, British Columbia
Pay 15% deposit , MOVE IN NOW, COMPLETE IN 2.5 Year! Down TO OWN Program! Viewstar, the largest water front community in Richmond. This perfect 3bedrooms 2 bathrooms plus flex floorplan 1082SFT ,1+1 Parking, 1 Locker. Big Master Bedroom,high ceiling, open floor plan, extensive used hardwood floor thru out, high end cabinetry with Miele appliances, air conditioning, CLUB HOUSE, INDOOR SWIMMING POOL, GYM, Entertainment Room with ROOF GARDEN. Steps away to SKYTRAIN STATION. Close to SCHOOL, COSTCO, YAOHAN CENTRE, T&T, LANDSDOWN & RICHMOND SHOPPING MALL, RESTAURANTS, SEA WALK, COMMUNITY VERY CENTRAL LOCATION. MUST SEE! (id:60626)
Grand Central Realty
Sw-15-71-5-W6
Rural Grande Prairie No. 1, Alberta
DEVELOPMENT PARCEL! Welcome to the new acreage community just SE of Grande Prairie - Heritage Estates! 146.91 acres East of Signature Falls, Sandy Ridge Estates, etc. along 68 Avenue and RR53. Wetland Assessment completed and subdivision plan approved by County. First phase approval has 13 lots ranging from 2.47 acres -3.12 acres each. The quarter to the East is also available for sale and would be ideal for future phases (MLS# A2123359). (id:60626)
RE/MAX Grande Prairie

