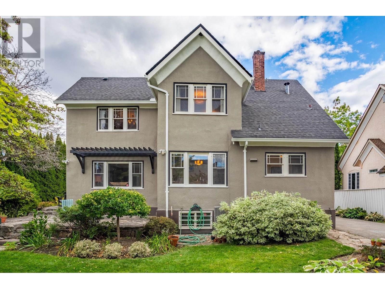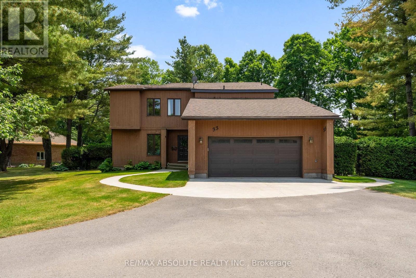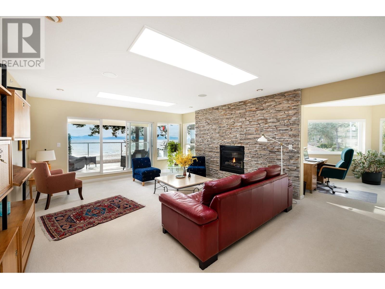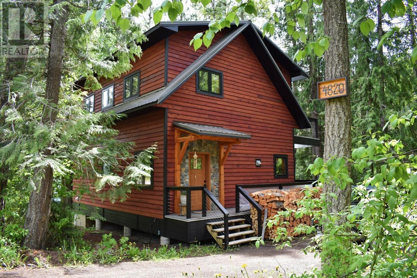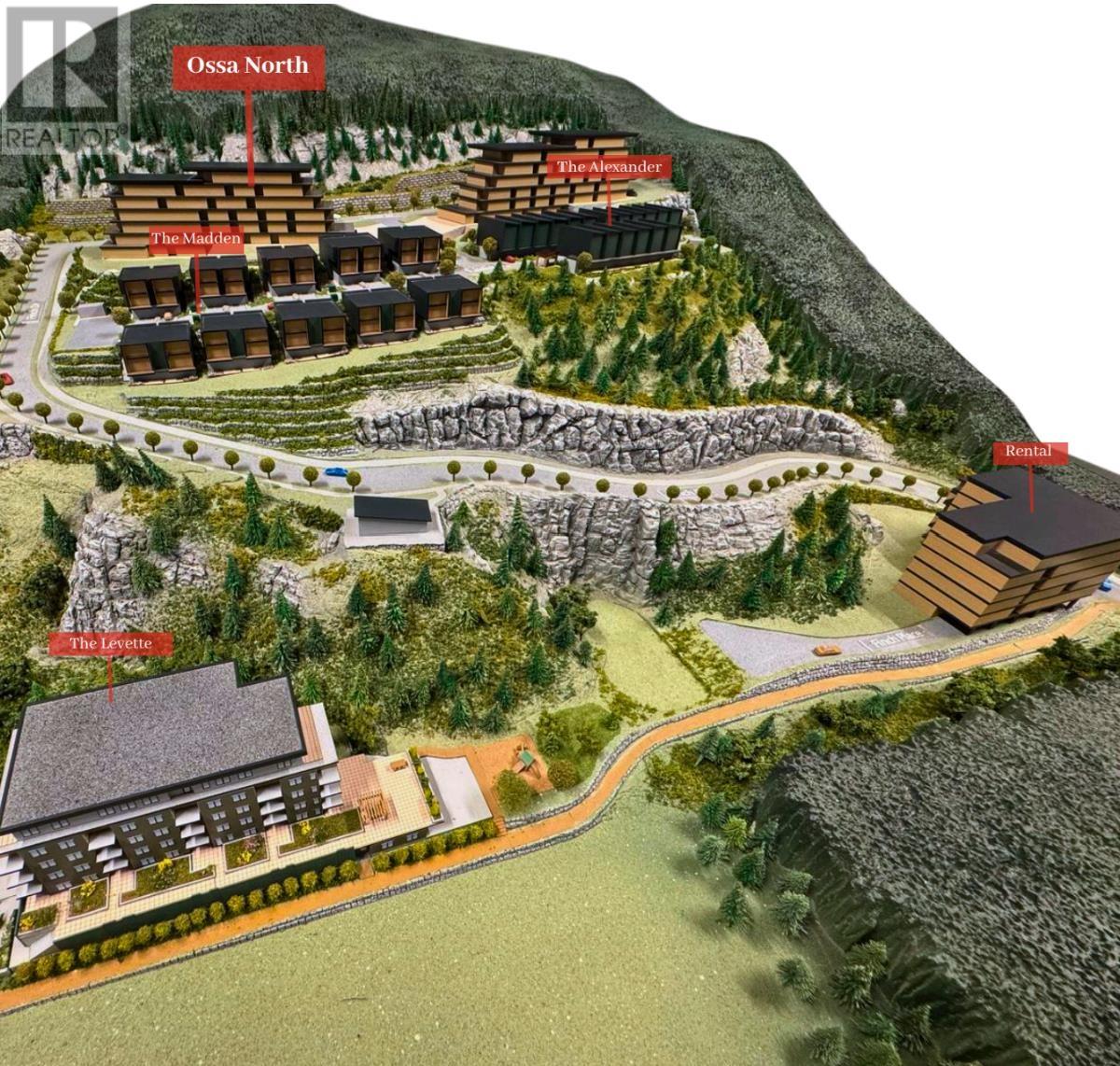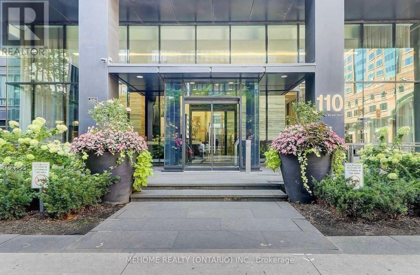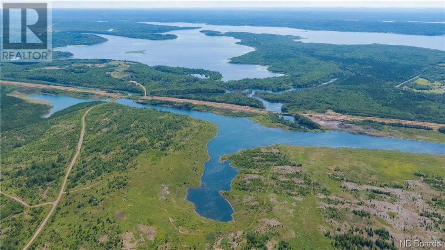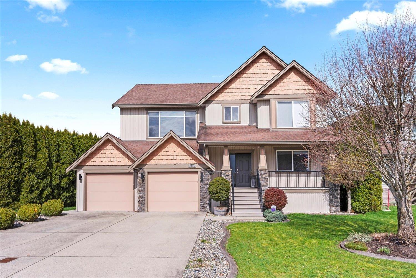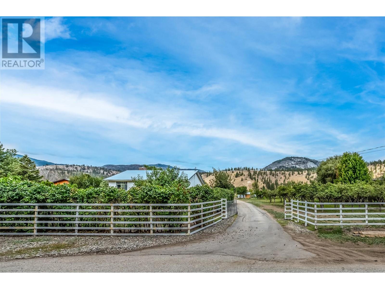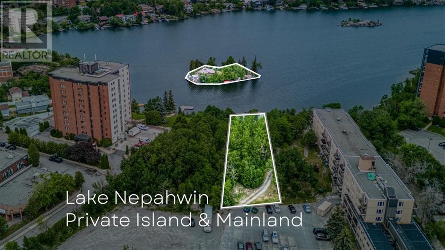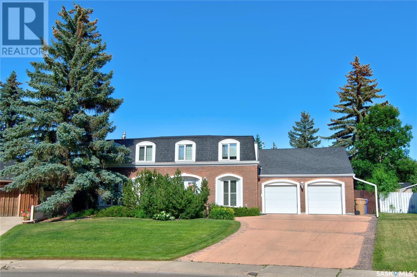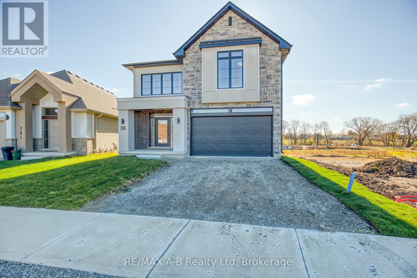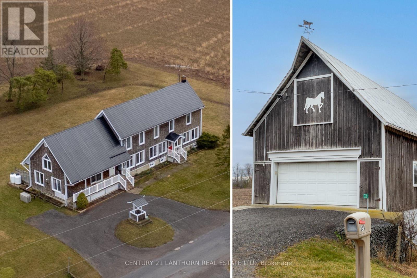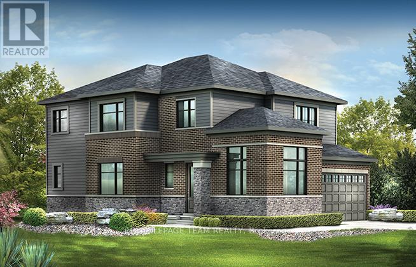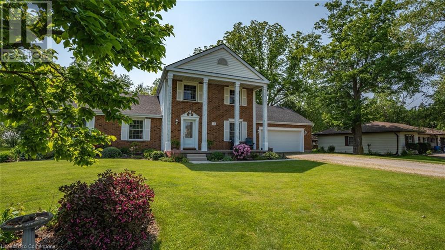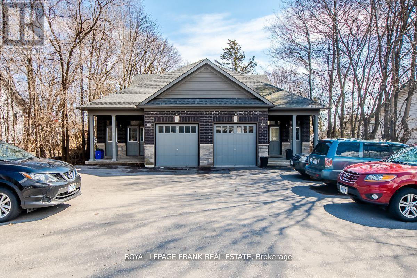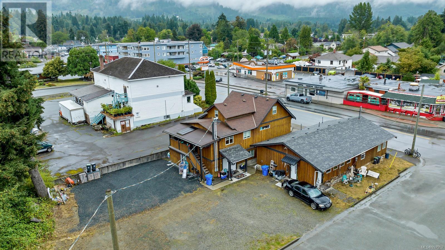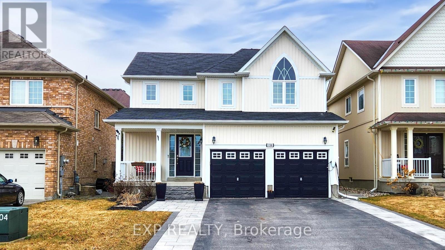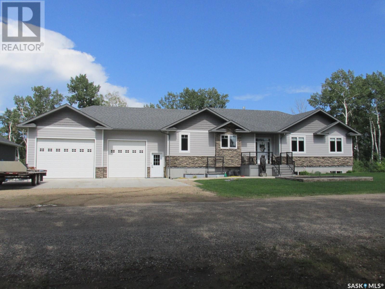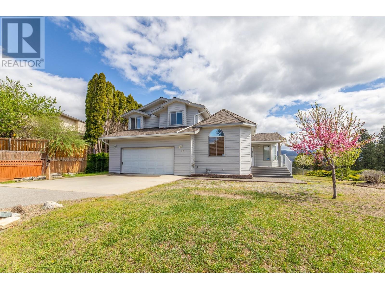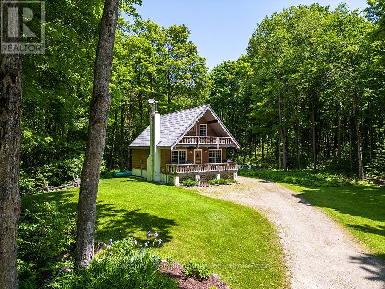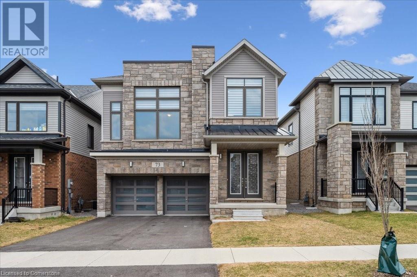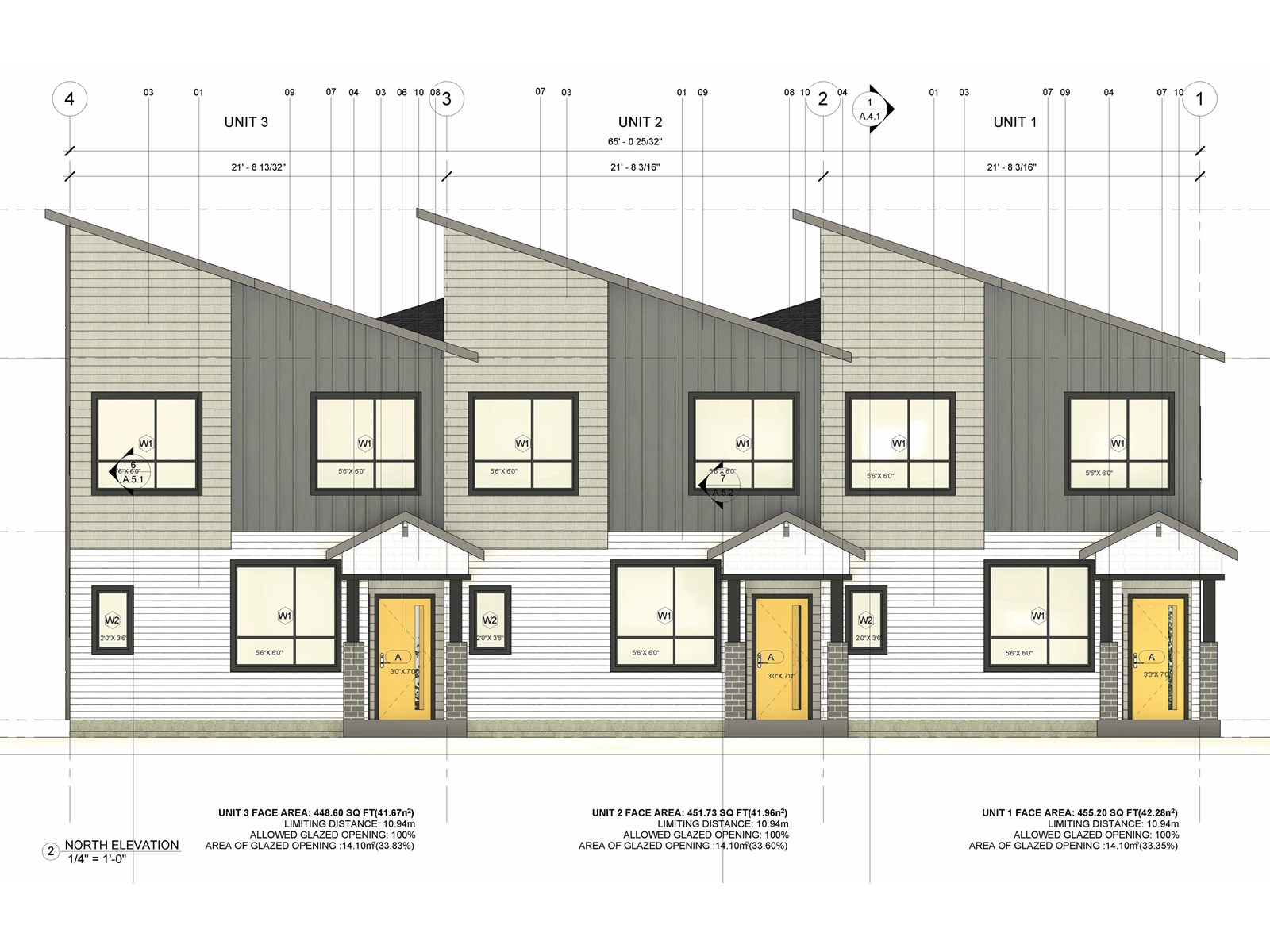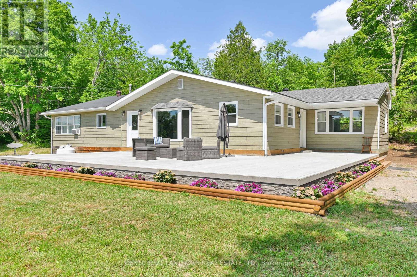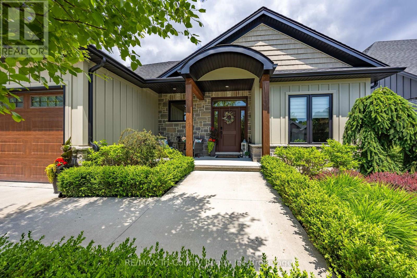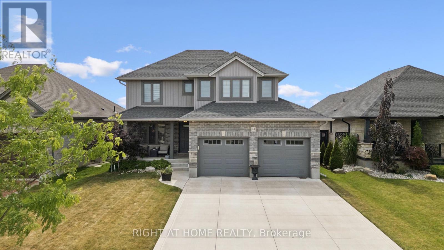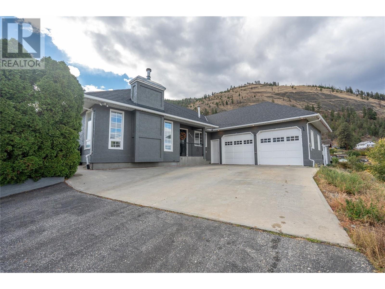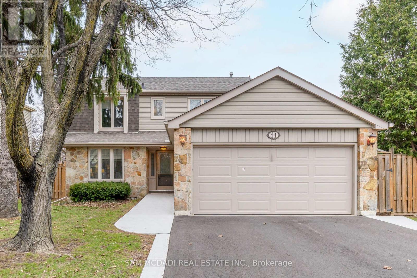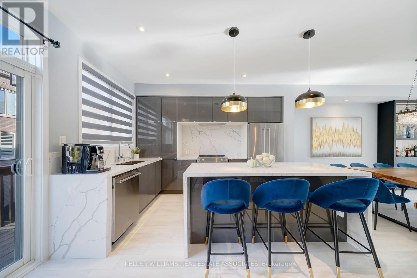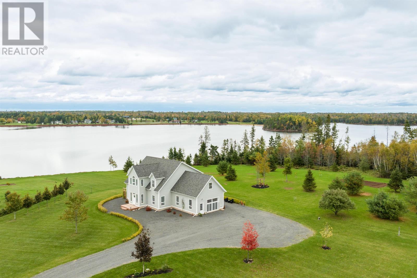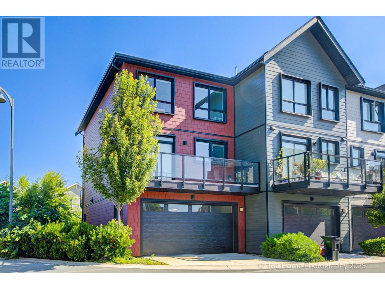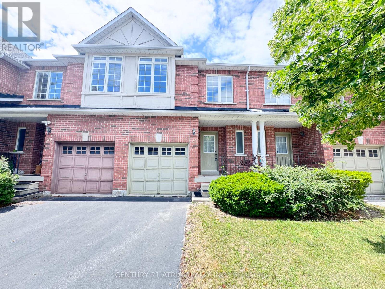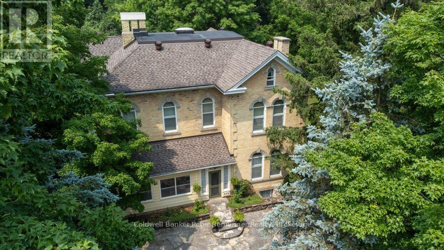7080 Little Shuswap Lk
Chase, British Columbia
Spectacular private lakefront acreage in Little Shuswap Lake/ A rare opportunity to turn this beautiful 15.7 acre lakefront parcel with sandy beach into your own private waterfront estate. 1800 feet of deep water frontage, this acreage includes the entire 16 acre peninsula sticking out into the lake, simply epic! Area known for its arid climate, Little Shuswap Lake boasts summertime temperatures that regularly climb over 35 degrees. Multiple building sites. Very private. Direct access to Crown land out the back door. Lake is known for great swimming and watersports and is generally less busy than main Shuswap Lake. Only minutes from Talking Rock Golf Course. Call for details. (id:60626)
Landquest Realty Corporation
1812 Marshall Street
Kelowna, British Columbia
PRICE REDUCED - BELOW ASSESSMENT & NOW UNDER 1 Million... Prime opportunity to acquire a piece of Kelowna's history at an under market price Listed below assessed value and sellers purchase price. This Stunning 3 bed + den heritage home was built in 1931 for Mr.Roy Staples. As you step through the front door you'll be transported to a bygone era. The solid oak hardwood floors have been lovingly maintained adding a touch of warmth and character to each room. The architectural details are a testament to its storied past from the coved ceilings, wide baseboards, crystal door knobs, to the elegant fireplace in the living room. Fir staircase to the upper floor takes you to a cozy den and 2 bdrms with plenty of dormer and closet storage. While preserving its heritage this home offers an updated kitchen with built in glass cabinets and new appliances. Updated period correct bathrooms complete with pedestal sinks, ceramic tile floors and wainscotting. In the bsmnt washer/dryer updated high-eff furnace A/C and b/i vac. Outside you will find a stone patio surrounded by mature landscaping and a water feature. A secure iron fence with gates and retaining wall surrounds this corner lot that backs on to Mill Creek. Prime central location close to transit and within walking distance to all amenities including the beach, parks and city centre. Act now to secure this rare opportunity to own an exquisite heritage home. This gem won't last at this new price! (id:60626)
Century 21 Assurance Realty Ltd
33 Old Orchard Lane
Mcnab/braeside, Ontario
Welcome to 33 Old Orchard Lane in highly sought after Old Orchard Estates!With warm wood siding that radiates rustic charm,this home blends beautifully into its natural setting overlooking the Dochart Creek.Inside you'll find spacious rooms throughout,perfect for comfortable living & entertaining.The main flr impresses with soaring cathedral ceilings,adding an airy & open feel to the heart of the home.A generous dining rm offers plenty of space for guests who can relax after dinner in the formal living rm.A main floor bedrm with full ensuite bath can be used as the primary or a granny or guest suite! 4 season sun room leads to a deck & the pool area bringing the outdoors in all year round!Cozy up in the family rm with corner gas fireplace...a gathering place next to the kitchen which offers lots of cupboards & counter space & includes appliances.Convenient main flr laundry/mud rm leads out to the pool with access to a 2 piece bath.Large primary bedrm with ensuite & lot's of closet space.Bedrooms 3 & 4 are a good size.Main bath on the second level with acrylic tub surround.Families will love the large rec rm with cozy natural gas stove & bar.....a great place to watch Hockey Night in Canada!An extra room with 2 closets, currently used as a work room could be a 5th bedroom.Extra plumbing & sinks in a small basemt rm could convert to a 2nd kitchen = potential for a secondary suite.Large private yard with majestic pine trees & beautiful landscaping.A large L-shaped pool has a new liner and is ready for family fun! Family fun continues at the end of Sunshine Lane where the owners of this subdivision share a large waterfront lot on the Ottawa River complete with sandy beach.A pool & a beach....the best of both worlds !Just on the edge of town & an easy 35 minute commute to Kanata.Enjoy all the amenities of Arnprior.....movie theatre,shopping,great restaurants,parks,beach,Nick Smith Centre,museum & a highly accredited hospital! (id:60626)
RE/MAX Absolute Realty Inc.
7119 5th Line
Centre Wellington, Ontario
26 Acres of Prime Estate Land with Pond and Bunkhouse! Please do not attend the property without making an appointment with a realtor. Discover the perfect canvas for your dream country estate on this 26 Acre parcel of rolling, scenic land. This rare offering features a serene swimming pond, ideal for relaxing summer days, and a charming three season bunkhouse, perfect for weekend getaways or hosting guests while you plan and build your custom home. The properties offers multiple elevated building sites, panoramic views, and privacy, all while being immersed in nature. Whether you envision a private retreat, hobby farm or luxury rural estate, this land provides the space and setting to bring your vision to life. Ten minutes to Fergus and all amenities and fifteen minutes to Elora and and all the music and culture you can ask for. Your perfect property come true is just a moment away. (id:60626)
RE/MAX Real Estate Centre Inc.
214 1585 Field Road
Sechelt, British Columbia
The lifestyle you have been waiting for! Spacious waterfront unit overlooking the majestic Salish Sea at Port Stalashen in Wilson Creek. Port Stalashen is a gated community on the water's edge known for excellent birding and comes with a fabulous clubhouse with guest suite, games, room, exercise room, library, kitchen, and large oceanside deck. Unit #214 is a well laid out 3 bedroom unit with family room and office space. The 178 square ft covered balcony has exceptional views of the Salish Sea across to Nanaimo and allows for hours of whale watching. Updated in 2018, buyers will love the gorgeous gas fireplace and skylights in the livingroom creating a cozy yet bright outlook! Complete with your own 2 car garage for vehicles and storage. The perfect package for a lock and go lifestyle! (id:60626)
Engel & Volkers Vancouver
117, 5718 1a Street Sw
Calgary, Alberta
Discover an exceptional opportunity to own a commercial condominium at Unit #117, 5718 1A Street SW, in the desirable Commercial Summit Park Complex in Southwest Calgary. Presented by Paramount Real Estate, this premier space is ideally suited for businesses seeking flexible layouts and superior accessibility.The property features convenient and abundant parking with two reserved surface stalls at the front of the retail space and two additional stalls at the rear, adjacent to the warehouse entrance, ensuring ease of access for staff and clients. Additional visitor parking is first come, first serve for clients in front of the building.The main floor offers a fully finished layout designed for efficiency and functionality. It includes a modern showroom, a professional boardroom, a built-in kitchen space, multiple private offices, a dedicated storage room, and an expansive warehouse equipped with a drive-in overhead door for streamlined logistics. The second floor presents a partially finished space, ready for customization to meet your business requirements.Strategically positioned with immediate access to Macleod Trail and seamless connectivity to Glenmore Trail and Deerfoot Trail, this property is just minutes from Calgary’s Downtown Core. Its proximity to premium amenities such as CF Chinook Centre and the Calgary Transit LRT further enhances its maximum visibility and convenience for your operations. (id:60626)
Paramount Real Estate Corporation
Lots East Chezzetcook Road
Lower East Chezzetcook, Nova Scotia
Developers take a closer look at this wonderful opportunity along the Eastern Shore of Nova Scotia. Now is your opportunity to own 42 Acres of natural coastline on a private peninsula in East Chezzetcook. With 7 parcels of land all with various views of the water this would make an incredible oceanside subdivision. Located within walking distance to a sandy public beach and unlimited clam digging at your doorstep. All this and more just 30 minutes to Dartmouth and 45 minutes in the Halifax International Airport. (id:60626)
Exit Realty Metro
4820 Quesnel Forks Road
Likely, British Columbia
Waterfront Dream! This stunning, custom built 3 bedroom home was designed in everyway to fully take in nature's beauty. Masterful craftsmanship is evident thought-out, with on-site sourced fir flooring & accents, river rock fireplace, triple-glazed windows, cedar siding and so much more. The abundance of windows and 2 giant, cantilevered decks provide views of the 300+ feet of private waterfront. Main floor features open design - kitchen with birch counters, dining & casual family room with a beautiful fireplace centerpiece. Second level offers 3 spacious bedrooms with private deck access and a flex space great for library or play area. The 1.3 acre property offers a shop, large greenhouse and beautiful gardens with fruit, vegetable and herbs galore! Prepare to be astounded... and relaxed. (id:60626)
RE/MAX Williams Lake Realty
200 2027 Solar Way
Squamish, British Columbia
Welcome to Ossa North at Finch Drive ' an award winning boutique development inspired by nature and powered by carbon-free energy. We are pleased to present a rare opportunity to OWN retail/office space on the 2nd level with spectacular views. Ossa North is situated at the top of Finch Drive that connects seamlessly with forests and trails - and recently awarded GEORGIE award for best environmental initiative and best energy labeled homes. This unit supports a variety of retail uses including possible food & beverage establishments. Estimated Completion Q4/2027. (id:60626)
Rennie & Associates Realty Ltd.
113 Aspen Meadows Hill Sw
Calgary, Alberta
This Manhattan loft-style home radiates urban sophistication with its industrial-inspired design and park-facing orientation. Enjoy sun-filled living across all levels with an East-facing front and West-facing rear exposure. Step through the private foyer into a flexible main-floor den or bedroom with a full bathroom. A custom steel barn door reveals a spacious family room with built-ins, a Murphy bed, a covered patio, and a sleek wet bar featuring a Sub-Zero fridge and dishwasher. Upstairs, the second level offers two bedrooms and a well-equipped laundry area with a sink and ample storage. The primary retreat boasts a renovated ensuite with a custom shower, indulgent soaker tub, dual sinks, a private balcony, and refined touches like designer lighting and elegant wallpaper. A second bedroom with its ensuite ensures comfort for guests. The top floor is designed for effortless entertaining, host in the stylish dining room, relax in the living room with balcony access and cook in a chef-inspired kitchen featuring a large island, Sub-Zero refrigerator with dual freezer drawers, 6-burner Wolf stove, and Bosch dishwasher. An elevator connects all floors to the secure double-attached garage. Outside, the beautifully landscaped courtyard and nearby amenities enhance the lifestyle experience. Bright, spacious, and luxurious, this home offers the perfect blend of comfort and modern design. (id:60626)
RE/MAX First
2103 - 110 Charles Street E
Toronto, Ontario
Unbelievable 2 Bed + 2 Bath Condo At X Condo Building Located In The Heart Of The City. Spacious and Bright 935 Sqf Plus Balcony, Large Open Concept Unit With Floor To Ceiling Windows Letting In Tons Of Natural Light. Enjoy Beautiful City Scape Views That You Can Enjoy From The Comfort Of Your Apartment Or Relaxing On Your Private Balcony. Generously Sized Primary Bedroom With Lots Of Closet Space And Spa Like EnSuite. Building Includes Top Of The Line Amenities Including 24 Hour Concierge, Exercise Room, Party Room, Game And Media Room, Outdoor Pool, Hot Tub And Barbecue Area. Steps Away To Luxurious Bloor St Shops, Cafes, Restaurants, Yorkville, Yonge + Bloor Subway, Manulife Centre, Reference Library, The ROM And So Much More! Great Value, don't miss out! (id:60626)
Mehome Realty (Ontario) Inc.
Lafitte Road
Newcastle Centre, New Brunswick
Incredible opportunity awaits with this extraordinary 570+/- acre property located at the head of Grand Lake. The property includes acres of lakebed, submerged land/ponds with flow-through drainage through Ghost Hollow Brook into Salmon Bay, Grand Lake, forested land including natural forest and regenerated forest. The property is navigable by waterway: down the Salmon River from Chipman and connects to the St John River system through Grand Lake all the way to the Bay of Fundy at Saint John. Miles of waterfrontage with extensive gently sloping shoreline. Multiple species of resident fish populations. Set your imagination free to make this a coveted destination property with the opportunity to develop for residential, recreational activities, trails, wilderness experiences, aquaculture, really the possibilities are endless. Be sure to review the concept map and watch the video to appreciate the vastness and uniqueness of this property. Conveniently located 45 min from Fredericton, 8 min from Minto and 15 min from Chipman (id:60626)
Sutton Group Aurora Realty Ltd.
7299 Prasmount Place, Agassiz
Agassiz, British Columbia
Stunning FAMILY HOME in one of Agassiz's BEST NEIGHBOURHOODS. Originally custom-built, this 4 bed+Den, 3 bath home showcases quality and UPDATES throughout! With almost too much to list, here's the cliff notes! Main Floor: COMPLETELY UPDATED KITCHEN, Sunken Lvgrm w/ stone F/P & lrg picture window (MT. CHEAM VIEWS!), spacious back deck half covered to enjoy rain or shine, top quality hardwood & vinyl plank flooring, crown moulding. Down: 1 bdrm ACCESSIBLE IN-LAW SUITE w/ legal AirBNB status. Spacious office / den. Outside: Fully fenced, composite decking, new railings front & back, wheel chair access, in ground sprinklers, 10x12 shed. NEW FURNACE, CENTRAL A/C, BUILT-IN VAC, 200 AMP SERVICE, FULL DOUBLE GARAGE + RV PARKING & SO MUCH MORE! You'll love your next home. It's truly, beautiful! (id:60626)
RE/MAX Nyda Realty (Agassiz)
356 Siena Court
Oshawa, Ontario
Beautiful 3-Bedroom Side-Split home in Family-Friendly McLaughlin Neighbourhood of Oshawa. Welcome to this stunning 2-storey side-split home located in one of Oshawa's most sought-after family neighbourhoods. Offering 3 spacious bedrooms, this home is perfect for growing families or those who love to entertain. Step inside and enjoy the bright open-concept living and kitchen area, featuring hardwood floors, a modern kitchen with granite counters, center island, stainless steel appliances, and a sunny eat-in space. The living room walks out to a spacious deck, ideal for relaxing or hosting guests. The lower family room features a cozy gas fireplace and direct walk-out to the backyard oasis complete with an inground saltwater pool (new liner 2024), hot tub, and gas BBQ hookups on both sides of the yard! The private, fully fenced backyard is truly a summer dream. Upstairs, the primary bedroom offers a 4-piece ensuite, while the fully finished basement includes a custom bar with two fridges and a generous laundry room with ample cupboard space. Close to Schools, Shopping, and Public Transit. This move-in ready gem checks all the boxes location, layout, and lifestyle. Dont miss it! (id:60626)
Main Street Realty Ltd.
8046 River Road
Oliver, British Columbia
This 5-acre hobby farm offers flat, fertile land in a beautiful and quiet location, just 7 minutes from downtown Oliver, BC. The property includes a 2,000 sq. ft. main house and a 1,700 sq. ft. legal non-conforming secondary residence. It also features multiple storage buildings, a 940 sq. ft. barn/garage with a concrete slab foundation and ramp access to the loft, perfect for equipment access. Currently, the property is underutilized, with an older plum orchard and a few other fruit varieties. Currently several acres of fertile land remain unused, presenting opportunities for large scale cultivation. An older, fenced concrete pool requires restoration, adding to the potential of this land. The flat terrain and fertile soil make it ideal for livestock, horses, or expanding agricultural crops. There is also potential for agrotourism ventures. The main house is surrounded by a spacious yard with a gazebo area, offering room for relaxation and outdoor activities. The property is zoned AG1 and located within the Agricultural Land Reserve (ALR), offering multiple possibilities for development. Showings require a minimum of 48 hours' notice. Duplicate listing 10337469 (id:60626)
RE/MAX Penticton Realty
2080 Regent St.
Greater Sudbury, Ontario
Calling all developers! What an opportunity in the South End with this R3-1 waterfront parcel on Lake Nepahwin. This is the perfect location to build that small condo project or high-end executive rentals on the water and right in the heart of the action. Or maybe it's the right spot to build that waterfront dream home. As a package deal, this lot comes with the private island out front that could continue to be used as a residence, possibly use a common element for condo owners or rent it out as an amazing AirBnb. The possibilities are endless with this package deal, so let's see if we can make your vision happen on it. (id:60626)
Realty Executives Of Sudbury Ltd
39 Baffin Crescent
Brampton, Ontario
Stunning 4+1 Bed, 4 Bath Semi-Detached Home with Pond View & Finished Basement Apartment!Welcome to this beautifully maintained semi-detached gem offering 4 spacious bedrooms upstairs, 4 total bathrooms, and a fully finished, income-generating basement apartment with a separate entrance, complete with a 5th bedroom, full bath, and kitchen! Enjoy a functional and elegant layout featuring separate living/dining areas, a cozy family room, and a modern kitchen with ample storage and natural light. The 2nd floor laundry adds convenience, while the no sidewalk front provides extra parking on the driveway. Wake up to serene pond views right across the street, giving your mornings a peaceful start and your evenings a perfect backdrop to unwind. Perfect for families, investors, or multi-generational living. Close to schools, parks, transit, and all major amenities. Rentable basement with private entrance No sidewalk, extended driveway 2nd floor laundry Pond-facing with scenic views Separate family and living/dining areas, don't miss this opportunity. this is more than a home, it's a lifestyle! (id:60626)
RE/MAX Gold Realty Inc.
14 Lowry Place
Regina, Saskatchewan
Don't miss the opportunity to own one of the most iconic homes in Regina, located on a quiet prestigious cul-de-sac in Albert Park. This classic executive two storey home with Mansard style roof and brick front has fabulous curb appeal. Main floor offers a large formal dining room, spacious living room, and lovely family room with gas fireplace and built-in bar, wine storage and custom cabinets. The recently renovated kitchen must be seen to be appreciated. Beautiful custom cabinetry, quartz and quartzite counter tops, imported ceramic tile backsplashes, a true gourmet's delight. A two piece bathroom with porcelain tile flooring complete the main level. Hardwood flooring throughout the main floor, sound system throughout the main floor and outdoor patio. Second floor offers primary bedroom with amazing walk-in closet and luxurious spa ensuite with electric fireplace, soaker tub and steam shower. Two additional bedrooms with large windows plus 5 piece bathroom complete the second floor. Basement features spacious recreation room with gas fireplace and large wall mounted TV, den, 3 piece bathroom, laundry room (fridge & freezer included), utility room with 2 high efficient furnaces with 2 AC units. Double attached garage, drywalled and heated, with a second central vacuum and lots of storage. Direct entry into the house and ample extra parking on the stamped concrete driveway. Park like back yard professionally landscaped with mature trees and perennials. 36 ft. in ground pool and pool house. This house must be seen to be truly appreciated. NOTE: Supplement includes the history of the house and all the main floor and basement renovations in 2022. (id:60626)
Sutton Group - Results Realty
117 Aspen Circle
Thames Centre, Ontario
Discover the allure of contemporary living in the Thorndale Rosewood development with this new Sifton property The Chestnut. Boasting 1,759 square feet, 2 bedrooms, and 2 bathrooms, this cozy home is designed for those seeking a perfect blend of comfort and sophistication. Nestled in the heart of Rosewood, a budding single-family neighborhood in Thorndale, Ontario, residents can relish the charm of small-town living amidst open spaces, fresh air, and spacious lots ideal for young and growing families or empty nesters. With a commitment to a peaceful and community-oriented lifestyle, Rosewood stands as an inviting haven for those who value tranquility and connection. Why Choose Rosewood? Conveniently located just 10 minutes northeast of London at the crossroads of Nissouri Road and Thorndale Road, Rosewood offers proximity to schools, shopping, and recreation, ensuring a well-rounded and convenient living experience. (id:60626)
Thrive Realty Group Inc.
631 Evanston Drive Nw
Calgary, Alberta
WEST BACKYARD | FULLY DEVELOPED WALKOUT | BASEMENT KITCHEN | HIGH-END FINISHING | MULTI-GENERATIONAL LIVING | Welcome to 631 Evanston Drive NW, offering over 3,700 sq/ft of thoughtfully designed living space across three levels, including a fully developed walkout basement with an illegal suite. As you step inside, you’re immediately welcomed by natural light streaming through the west-facing rear windows and an open-concept layout ideal for families and those who like to entertain. The main level was designed for convenience and functionality, featuring a spacious mudroom, built-in cubbies, a dedicated home office/den overlooking the yard, and a sunny west-facing deck perfect for summer evenings. The kitchen is a chef’s dream, complete with stainless steel appliances, custom tile backsplash, gleaming quartz countertops, a large island with seating for four, and a large walkthrough pantry that connects directly to the garage—making unloading groceries a breeze. The open dining and living area centres around a beautiful gas fireplace with ample space for larger furniture and a full-size dining table, and flows seamlessly to the deck. Also on this level is a 2-piece powder room, generous foyer space, and access to the double attached garage. Upstairs, you’ll find a huge bonus room above the garage perfect as a second living area or kids’ play space, plus two large bedrooms connected by a Jack and Jill bathroom, a spacious laundry room, and the impressive primary suite with high ceilings, walk-in closet, and a luxurious 5-piece ensuite including dual vanities, separate shower, and soaker tub. The walkout basement is fully finished and features a 2-bedroom illegal suite with a separate entrance, full kitchen, and private laundry, providing an excellent rental opportunity or a great place to house the in-laws. The west-facing backyard is fully landscaped with a large lower deck and lots of room for kids or pets. Just steps to the community pathway system connecting to Ev anston Ridge and Simons Valley trails, close to playgrounds, schools, shopping, and with quick access to Stoney Trail, Deerfoot, the airport, and downtown—this home has it all. Book your private showing today! (id:60626)
RE/MAX House Of Real Estate
Lot 24 205 Dempsey Drive
Stratford, Ontario
Welcome to The Capulet, a stunning new 4-bedroom, 3.5-bathroom move-in ready home just minutes from the heart of downtown Stratford, Ontario. This thoughtfully designed home masterfully blends modern aesthetics with exceptional craftsmanship, offering an ideal retreat for peaceful living. The open walk-out layout leads to a serene walking trail and lush green space, perfect for outdoor relaxation. Located just 45 minutes from Kitchener-Waterloo, The Capulet provides the best of both worlds: the charm of small-town living with the convenience of big-city amenities. Every detail has been meticulously crafted to offer a harmonious fusion of contemporary elegance and natural tranquility. (id:60626)
RE/MAX A-B Realty Ltd
514 19 Street Nw
Calgary, Alberta
Form. Function. Flow. Welcome home to 514 19th Street NW. This 2 storey semi detached custom home features 4 bedrooms, 3.5 bathrooms, and single attached garage. This home's design and lay-out is ideal for couples or young families. With each space flowing seamlessly into the next, and function at its helm, 514 is truly a peaceful haven. As you enter the home, your eyes are naturally drawn to the rear glass sliding patio doors, which extend the living space into the backyard during the warmer months. Built-in Fisher & Paykel appliances, and thoughtful cabinetry, all add to the everyday ease of being in the gourmet kitchen. The stunning quartzite waterfall island is a natural hub where family and friends will gather, keeping the host central to the party. The herringbone engineered hardwood floors direct you to the living room, where you can relax by the gas fireplace and cozy up with a book (or two). With spring coming into full bloom, lounge in your backyard and enjoy the warmth of the fire at the poured in place, custom concrete gas firetable. This home is drenched in sunlight throughout the day, with the primary bedroom awakened by the sunrise in the east, and the front of the home warmed by the sunset in the west. As you ascend to the upper level, the stairwell is brightened by 1 of 3 skylights. A flex space currently utilized as a playroom greets you at the top of the stairs, and can easily be transformed into an office, library, or upper family room. Two well sized bedrooms and a four piece bathroom, where the 2nd skylight is located, complete the west end of the second floor. Moving to the rear of this level, you will find the sanctuary of the primary bedroom. Upon entering, the room is flooded with natural light through the large bright windows. The vaulted ceilings provide a sense of spaciousness, while the fireplace adds warmth and intimacy. Subtly tucked behind pocket doors can be found the walk-in closet, stacked washer and dryer, and spa inspired primar y ensuite where the 3rd skylight illuminates the space. Luxuriate in baths in the freestanding tub, and wash away the day's stresses in the glass enclosed shower. Continue your evening by heading to the lower level, and enjoy the custom built-in bar. The 4th bedroom, four piece bathroom, lounge area, and utility room complete this floor. This home is fantastically located within West Hillhurst: walk in any direction and within 5 minutes you will find a green space and/or playground, the West Hillhurst Community Association, Bowview Outdoor swimming pool (now open!), Dairy Lane Cafe + Pocket Coffee, Queen Elizabeth schools, Made by Marcus, Amato Gelato, and quick access to Memorial Drive, Crowchild Trail, or 16th Avenue to get you anywhere in the city. The 5 and 10 year Alberta New Home Warranty Program are applicable. This home is truly a standout gem that must be seen in person to be fully appreciated. (id:60626)
Charles
338 Cold Creek Road
Prince Edward County, Ontario
This 4-bed, 2-bath home was originally built by John Baird, sometime around 1847. Now lovingly updated with all your modern-day amenities; a metal roof, geothermal heating system and back-up generator to ensure your utmost comfort. Influenced by loyalist architecture, this 3200+ square foot home has a welcoming kitchen with stone countertops that leads into a large dining and living area bathed in sunlight with southern exposure. Featuring original pine floors and restored wood beams. Attached to the East of the home is a spacious family room boasting a soaring cathedral ceiling and additional loft area connecting to the second floor bedrooms. Across the road, a 1200 square foot, 2-level, plus loft, garage/carriage house provides ample space for extra storage and hobbyists alike. **EXTRAS** Click the brochure link for a full history on the home and additional information! (id:60626)
Century 21 Lanthorn Real Estate Ltd.
Quinte Isle Real Estate Inc.
214 Ascari Road
Ottawa, Ontario
Take advantage of Mahogany's existing features, like the abundance of green space, the interwoven pathways, the existing parks, and the Mahogany Pond. In Mahogany, you're also steps away from charming Manotick Village, where you're treated to quaint shops, delicious dining options, scenic views, and family-friendly streetscapes. this Minto Birch Corner Model home offers a contemporary lifestyle with four bedrooms, three bathrooms, and a finished basement rec room. The open-concept main floor boasts a spacious living area with a fireplace and a gourmet kitchen with upgraded, two tone high upper cabinets and cabinet hardware, designer upgraded 30 inch stainless steel hood fan and upgraded backsplash. The second level features a master suite with a walk-in closet and ensuite bathroom, along with three additional bedrooms, another full bathroom and laundry. The finished basement rec room provides additional living space December 16th 2025 occupancy!! (id:60626)
Royal LePage Team Realty
35 Blossom Avenue
Brantford, Ontario
Welcome to 35 Blossom Ave, a meticulously kept home nestled up to the Grand River, with over 100 feet of waterfront and just over an acre of manicured property. The curb appeal is instant as you pull into the extended driveway, the stately columns, lush lawn, colourful gardens, all welcoming you home. The family room, with its large windows, fireplace, and natural warmth, is the perfect gathering area. The heart of the house, the kitchen, is perfectly situated to allow you to prepare everyone's favorite meals while still being apart of the conversations in the dining room, or watching the kids play in the yard. The main floor bedroom, or office, situated beside the 2-piece bath, and main floor laundry, round out the main floor nicely. Make your way upstairs to the generous primary bedroom, with ample closet space, large windows overlooking the grand river, and a beautifully renovated 3-piece glass shower ensuite. The complimentary bedrooms both of similar size and with spacious walk-in closets, avoiding the who gets what room discussions. The basement allows for a growing family to configure it to suit their needs. The bedroom, lounging area, and ample room for storage providing so much versatility for every families needs. Your new backyard is an oasis! Manicured lawn, flower beds, mature trees, over 100 feet of Grand River waterfront, play structures for the kids, a tree house, a shed, and a beautiful deck, with access to the living room and kitchen to sit back and take it all in. Sunsets will never be the same again. (id:60626)
RE/MAX Escarpment Frank Realty
805b Dundas Street W
Whitby, Ontario
Beautifully Built Semi-Detached Bungaloft w/ Legal Duplex in Perfect Location. Amazing Investment Opportunity! Open Concept Design, 9' Ceilings & Large Windows for Natural Light, Large Great Rm with19' Vaulted Ceiling , Kitchen w/ Quartz Breakfast Island, Custom Cabinetry, SS Appliances, Luxury Vinyl Flooring, Sep Laundry, Powder & Main Bathroom. Main Floor - 1,562 sf w/ Gorgeous Oak Staircase to Loft. 8' Ceiling Loft w/ Half Wall O/L Below. Tenanted & Tenants Must Be Assumed. Lower Unit - 1,242 sf - Open Concept w/ 2 Bedrooms & Beautiful Finishes. Tenant Pays Heat & Hydro. Main Floor Garage w/ GDO. HWT are Rentals. 2 Hydro & 2 Gas Meters. Landlord Pays Water. Separate Entrances. Buyer Must Assume Tenants. (id:60626)
Royal LePage Frank Real Estate
218 Calvington Avenue
Ottawa, Ontario
This thoughtfully upgraded 4-bedroom, 3-bathroom detached home in sought-after Kanata Lakes features a stylish and functional layout ideal for families and professionals. Built in 2022 by Minto and meticulously maintained by the original owner, this southeast-facing home offers around 2,470 square feet above grade and 4 parking spaces, including a double garage. The landscaped front yard and tiled foyer with a glass-panel door welcome you into a home filled with light and comfort. The main level boasts smooth ceilings and oak hardwood floors, with an open-concept great room anchored by a sleek linear gas fireplace wrapped in white stone. The modern kitchen is loaded with upgrades - quartz countertops, a chimney hood fan, stainless steel appliances, pot-and-pan drawers, full-height cabinets, and a massive island with a breakfast bar - perfect for cooking and entertaining. A spacious dining area and oversized patio door brighten the space. There's also a home office and upgraded powder room. Upstairs, the sun-filled primary bedroom has a large walk-in closet and a luxurious 5-piece ensuite with a Roman tub, glass shower, and double vanity. 3more bedrooms - 1 with its own walk-in - share a stylish bathroom, while a convenient laundry room completes the level. The finished basement offers a generous rec room with three large lookout windows, pot lights, a rough-in for a bathroom, a home gym area, and plenty of storage. Step outside to a southwest-facing, fully fenced backyard that offers privacy, sun, and a separate side gate. Located within walking distance to parks and bus stops, and close to top-rated schools, Tanger Outlets, Canadian Tire Centre, grocery stores, cafes, fitness centres, and the upcoming LRT, this home combines everyday convenience with exceptional living. (id:60626)
Royal LePage Team Realty
161 South Shore Rd
Lake Cowichan, British Columbia
C-1 Commercially zoned investment property in Lake Cowichan represents a great opportunity to perhaps live in one of the units & have the others help pay the mortgage. There are 2 separate buildings with 5 total rental units. Larger building has a 5 bedroom suite that takes up the main & upper levels & 2 one bedroom suites in the lower level. The second building is a rancher style with a 2 bedroom suite on one side & a 1 bedroom suite on the other side. In the last 8-9 years the larger, older building was pretty much completely renovated and brought up to code. Both buildings have cedar siding, vinyl windows, good roofs & there is 400 amps total power with each unit having a separate meter in the dedicated power room. Each unit has a fridge, stove, washer, dryer, hot water tank & there is an alarm system that notifies each unit if there is fire/smoke in any of the other units. Close to restaurants, pub, shops, drug store, school, arena & a park on the river. (id:60626)
Sutton Group-West Coast Realty (Dunc)
136 Donald Stewart Crescent
East Gwillimbury, Ontario
Welcome to this inviting 3-bedroom, 4-bathroom home in the heart of Mount Albert. Where small-town charm meets every day convenience. Located on a quiet street just a short walk from Vivian Creek Park, this home is perfect for families who enjoy nature, with nearby trails, playgrounds, and peaceful green spaces. Top-rated schools, local grocery stores, cafés, and restaurants are just minutes away. Plus, with quick access to Highways 404 and 48, commuting or weekend trips are simple. Step inside to find an updated kitchen with stainless steel appliances, granite countertops, and a spacious eat-in area that's great for everyday meals or school projects. The cozy living room features large, bright windows that fill the space with natural light, making it a cheerful spot to relax. Upstairs, the private primary bedroom includes a calm ensuite and generous closet space. Two more bedrooms offer options for kids, guests, or a home office setup. The finished basement adds extra space for a home gym, playroom, or movie nights. It also includes a handy full bathroom room so there is less waiting during busy mornings. With four bathrooms and flexible living space throughout, this home is a smart and comfortable fit for modern family life. It brings together the best of peaceful surroundings, accessibility, and room to grow. (id:60626)
Exp Realty
214 Hillside Drive
Tobin Lake, Saskatchewan
Welcome to the stunning lake home at 214 Hillside Drive, Tobin Lake, SK! This executive style 1975 sq ft home built in 2019 boasts 5 bedrooms 4 bathrooms, with an open concept kitchen/dining/living space with an amazing kitchen that features granite counter tops, abundance of cupboard space, beautiful kitchen island with the sink, cabinets on both sides of the island and a drawer-microwave; walk-in pantry/kitchenette, stove pot filler. Living room has an impressive coffered ceiling plus the gas fire place and the sound system that also extends to the bedroom, deck and the garage. 3 bedrooms are on the main floor and 2 downstairs. Master bedroom has the nice recessed ceiling and the 5-pc en-suite with heated floors. Laundry on the main floor, plus there are hookups for laundry downstairs. Being a raised bungalow the basement offers larger windows and has a great family room and 2 guest bedrooms and a bathroom. This home has natural gas heat, central air, air exchanger, humidifier, on-demand water heater! The dream 35x30ft 3-car garage is heated is a great asset to house your vehicles, boats, quads or what have you. Property is located on a 0.36 acre corner lot and has a great low maintenance deck (both front and back) and the space at the front to plant your flowers. Tobin Lake is known for trophy fishing, and it’s 11 minutes to Rolling Pines Golf Course. Does lake life sounds appealing to you? Make this beautiful lake home yours today! (id:60626)
RE/MAX Blue Chip Realty
112 Sumac Ridge Drive
Summerland, British Columbia
Lovely views of Okanagan Lake from this two-storey home, nestled in the quiet subdivision of Sumac Ridge Lakeview Estates, just north of town. The spacious 3 bedroom and den, 2.5 bathroom home offers the perfect blend of comfort, character, and privacy. Inside, you'll find vaulted ceilings that enhance the open, airy feel of the main living area. A cozy family room off the kitchen, complete with a gas fireplace, creates the perfect space for relaxing or entertaining. The versatile den makes a great home office or hobby space. Upstairs, the large primary suite features a full ensuite bathroom and opens onto a private deck—perfect for enjoying peaceful mornings with views of the 8th tee box and Okanagan Lake. Outdoors, enjoy your tranquil yard with mature landscaping, raised garden boxes and underground irrigation. The double car garage and extended driveway provide ample parking and added privacy from the road. This unique property combines a desirable location, thoughtful layout, and a classic traditional design—ideal for families, golf enthusiasts, or anyone seeking a serene lifestyle. (id:60626)
Parker Real Estate
495115 Grey 2 Road
Blue Mountains, Ontario
A Nature Lover's Paradise! Tucked away on 8.7 acres of mature hardwood forest, this lovingly maintained A-frame home offers a spectacular, private retreat or full time chalet. Surrounded by protected crownland this property offers unrivalled access to hiking, mountain biking, hunting, or peaceful walks through the woods. Inside, the home features 3 bedrooms and 1.5 bathrooms, with an open-concept kitchen, dining, and living space designed for entertaining and cozy gatherings. Enjoy morning coffee or evening sunsets from one of two spacious west facing decks - one off the main living area and another from the primary bedroom on the second story. Curl up with a good book beside one of two wood-burning fireplaces or gather around the fire pit in your spacious yard. There's room for all your toys and tools with a solidly built detached double car garage plus a storage shed and chicken run for your future hobbies. The partially finished lower level offers opportunity to expand your living space, or enjoy the recreational area as it is. Adventure lovers will appreciate the proximity to Kolapore Uplands, Osprey Trails, nearby snowmobile routes, plus only a 12 minute drive to Blue Mountain Resort or Osler Bluff Ski Club. This picturesque abode is located a short drive to all of the amenities in Thornbury and Collingwood while being far enough away for privacy, peace and tranquility. The Buyer of this home will appreciate the self-sufficiency and affordability that this property has to offer with abundant, high quality well water, an endless supply of firewood from your own forest, new furnace & a/c, durable metal roof, reasonable property taxes and low monthly covering costs. Your Blue Mountain adventure awaits! (id:60626)
Century 21 Millennium Inc.
1420 41 Street Sw
Calgary, Alberta
Introducing a stunning custom-built residence located in the heart of Rosscarrock that reinvents modern living. This contemporary architectural marvel effortlessly combines style and functionality, catering to your inner-city lifestyle while prioritizing comfort and luxury. The house features an impressive Over 2850+ square feet of living space, four generously sized bedrooms, and 3.5 lavishly appointed bathrooms, providing an unparalleled living experience. As you enter, you are welcomed by the radiant ambiance created by the LVP flooring that adorns the main, stairs and upstairs, the upper rooms with carpet. The lofty 10-foot ceilings on the main floor and 9-foot ceilings on the lower and upper floors enhance the sense of grandeur. The flex space off the entry is perfect for a home office or dining room. The gourmet kitchen is a masterpiece of design, featuring a neutral two-tone cabinetry with soft-close, ceiling-height cabinets, and a sprawling waterfall island with seating. High-end built-in appliances add to the functionality of this culinary haven, and designer lighting complements the space. The open-concept design seamlessly connects the kitchen to the spacious living area. A sleek feature wall in the dining area and a electric fireplace in the living room with up-to-ceiling black tiles serves as the focal point of the room. Upstairs, the magnificent primary suite awaits, displaying modern elegance. The luxurious 5-piece ensuite is enhanced with stunning tile work and features a custom-tiled, oversized shower and dual vanities with in-floor heating. An organized walk-in closet keeps your belongings in order, and the convenience of an adjacent laundry room adds to the luxury of the space. Two additional bedrooms and a bathroom provide privacy. The fully developed lower level is a haven for entertainers, a recreation area ideal for a home theatre and a well-appointed wet bar. It's the perfect setting for cherished movie nights with family and friends. An addi tional bedroom and full bath cater to guest accommodations. This exceptional home is not only a masterpiece in design but also a strategic investment in a location with close proximity to shopping, inner-city amenities, schools and quick access to Downtown. A MUST SEE Property !!!! (id:60626)
Prep Realty
258 Ironwood Way
Georgian Bluffs, Ontario
ARE YOU LOOKING FOR A VIEW? ~~~ CHECK! This home has a TRIFECTA PANORAMIC VIEW OF GEORGIAN BAY, THE ICONIC COBBLE BEACH LIGHTHOUSE, and THE DOUG CARRICK DESIGNED LINKS STYLE GOLF COURSE. Very few homes in Cobble Beach have this. ~~~~~~~~~~~~~~~~~~~~~~~~~~~~~~~~~~~~~~~~~~~~~~~~~~~~~~~~~~~~~~~~~~~~~~~~~~~~~~~~~~~~~~~~~~~~~ DO YOU LIKE TO TRAVEL? ~~~ CHECK! SECURE | PEACEFUL | QUIET | SAFE, and PRACTICALLY a GATED COMMUNITY, PERFECT FOR THOSE WHO TRAVEL, just LOCK & LEAVE! Terrific neighbourhood watch and lots of new friends to check in on your home, if wanted! ~~~~~~~~~~~~~~~~~~~~~~~~~~~~~~~~~~~~~~~~~~~~~~~~~~~~~~~~~~~~~~~~~~~~~~~~~~~~~~~~~~~~~~~~~~~~ LUXURY LIVING | ELITE LIFESTYLE | PRESTIGIOUS ADDRESS | REFINED ELEGANCE | ELITE VIEWS | LUXURY UPGRADES | UNMATCHED LIFESTYLE | CUL DE SAC. ~~~~~~~ Pets are allowed! ~~~~~~~~~~~~~~~~~~~~~~~~~~~~~~~~~~~~~~~~~~~~~~~~~~~~~~~~~~~~~~~~~~~~~~~~~~~~~~~~~~~~~~~~~~~~ FOR THOSE WHO APPRECIATE EXCELLENCE ~~~~~~~ CHECK OUT THIS BEAUTIFULLY DESIGNED LIVING SPACE with 2 PRIMARY SUITES with WALK-IN CLOSETS & ENSUITES (Main + 2nd Level), 4 BATHROOMS (3 Full + 1 Powder Room), 3 FAMILY ROOMS (one on each level w/ two having pull out beds w/ toppers so the home sleeps 8 easily and comfortably. Also, the basement family room and the upstairs loft family room can easily be converted to a 3rd and/or 4th bedrooms), 2 PORCHES (front and back) + BACKYARD PATIO w/ GAS BBQ & FIRE TABLE HOOKUPS, DOUBLE GARAGE w/ DOUBLE DRIVEWAY + NUMEROUS GUEST PARKING SPACES ~~~~~~~~~~~~~~~~~~~~~~~~~~~~~~~~~~~~~ WORLD-CLASS AMENITIES: 16 km of hiking/biking trails, Clubhouse, spa, fitness centre, sauna, hot tub, heated pool Tennis, bocce ball, beach volleyball, day dock, Fire pits throughout, e-bikes and more ~~~~~~~ YEAR ROUND SOCIAL EVENTS such as euchre, Canada Day fireworks, luxury car shows & much more ~~~~~~~ THIS ISN'T JUST A HOME, IT'S YOUR NEXT CHAPTER ~~~~~~~ (id:60626)
Century 21 In-Studio Realty Inc.
73 Yale Drive
Mount Hope, Ontario
Finally! Over 2500 sqft, 4 bed/4 bath, practically new detached home in coveted Mount Hope! This barely 3 year old home was an amazing spec from the builder with many upgrades and trendy color choices which brings me to the Top 7 Reasons to Buy This Home! 1. This popular model comes with a huge mid-level family room boasting 13ft ceilings; family evenings will be a blast! 2. This rare “park backing” location is basically like having a 5 acre lot you don’t have to maintain! Just walk out into the park and enjoy daily! 3. The large main floor/open concept layout is great for entertaining but also very practical for families, and has become an essential item on most checklists these days. 4. Three full bathrooms on the bedroom-level is key for a “luxury layout”; no fighting over the bathroom here! 5. Too many “double car” garages don’t actually fit two cars; with over 18ft in interior width, this is a true double car garage. 6. Size is important, and with 2530 sqft above ground, this is one of the largest homes on the street; amazing value for the price point. 7. At barely 3 years old this home really feels new with the hardwood, kitchen, and bathrooms in tip-top condition, 100% move-in-ready with no big expenses to plan for because it was practically just built! Other great features include hardwood on main floor, stairs and landing, s/s appliances and quartz counters in the kitchen, 9 ft ceilings, upper level laundry, high-end blinds throughout, inside entry into the garage with a mudroom, extra large kitchen with room for eat-in table or larger island, luxury ensuite off of the master features an extra large glass shower, separate soaker tub, and his & hers sinks. Really a lovely little community to raise a family, quiet but still has key amenities (ahem, golf course!). Book your showing today! (id:60626)
Sutton Group Quantum Realty Inc
34740 3rd Avenue
Abbotsford, British Columbia
Very Livable or Build your Dream Home on this large 75 x 124 flat lot in beautiful Huntingdon! Plans to build a Single Detached home or Triplex? Sunny south facing with private fenced yard and garden and lane way access. This well kept rancher features 2 bedrooms, and a spacious living room, family room and kitchen. Skylights make it nice and bright, and is equipped with A/C. Nice quiet family-oriented community. Many newer modern homes in the neighborhood. Convenient access to the US Border, Highways and a short drive to many city amenities such as restaurants, shopping, schools and more. Call for more details, or to schedule a private showing. (id:60626)
Multiple Realty Ltd.
372 John West Way
Aurora, Ontario
Location, Location! Welcome to 372 John West Way - a beautifully maintained and spacious 3-bedroom townhome nestled in one of Aurora's most sought-after neighbourhood's. Thoughtfully designed with 9-ft ceilings in the kitchen and family room, this home features a renovated kitchen with quartz countertops, ceramic backsplash, stainless steel appliances, and a bright eat-in area that opens to the family room with fireplace and walkout to a private patio. On the upper level, the spacious primary bedroom features a 3-piece ensuite with a glass shower and a walk-in closet. The finished basement provides excellent additional living space for a rec room, office, or home gym. Additional highlights include a single-car garage plus two extra parking spots. Enjoy unmatched convenience-walking distance to top-rated schools, parks, shops, restaurants and the Aurora GO Station. Just minutes from Highway 404, Tim Jones Trail, the Aurora Arboretum, and more. This home delivers the perfect blend of comfort, lifestyle, and location. Don't miss your chance to own in this exceptional Aurora community! (id:60626)
Realty Executives Priority One Limited
932 Hunt Club Road
Madoc, Ontario
Looking for privacy? 119 acres with a long driveway will give you what you are looking for and leads up to this renovated 2190 sq ft bungalow. 3 bedrooms and 3 baths with an open concept floorplan offers ample floor space, A new 1140 sq ft concrete patio gives lots of options, and overlooks the pasture area with small barn if you decide on some animals. New windows, flooring, kitchen, appliances and more! Need some room for big boy toys or equipment? A shop set away from the house boasts lots of open parking and a 46x25 shop with hydro, 3 overhead doors and the 10,000 lb hoist is included. Lots of wildlife on the property and a 20x30 cabin with an open loft for sleeping quarters gives you a place in the woods to escape the hustle and bustle of the daily grind. Want to go for a walk? Property is mostly treed and has trails to explore, plus some wetland areas. Conveniently located outside of Madoc off Hwy 7 between Toronto and Ottawa and close to numerous lake and recreational trails in the area. (id:60626)
Century 21 Lanthorn Real Estate Ltd.
18 Belmont Avenue
Tillsonburg, Ontario
Brookside Subdivision Gem! This executive home combines luxury, comfort, and practicality. Featuring 2+2 bedrooms, perfect for families seeking room to grow or those who love to entertain. The primary suite features a private ensuite and a walk-in closet. The main level boasts an open-concept design, with a living room and dining area that seamlessly flow into the gourmet kitchen. Natural light pours in through the expansive windows, brightening the space and offering a beautiful view of the stunning backyard. Speaking of the backyard its a true oasis. The inground, heated, saltwater pool serves as the centerpiece of this resort-like escape. Surrounded by lush landscaping and generous stamped concrete patio, its perfect for both relaxing and hosting gatherings. Whether you're enjoying a sunny afternoon by the pool or sipping cocktails on the patio, this outdoor space elevates the entire home. The lower level features a walkout basement, providing easy access to the backyard and offers endless possibilities. It has plenty of storage, a bathroom, and space for additional living, its a versatile extension of the home. This property is a perfect blend of elegance, comfort, and modern living. Its a rare find, offering a luxury lifestyle in a highly desirable location. (id:60626)
RE/MAX Tri-County Realty Inc Brokerage
24 Oakmont Street
St. Thomas, Ontario
Welcome to 24 Oakmont - a stylish and spacious 4+1 Bed, 2.5 Bath home on a premium lot in the sought after Shaw Valley Community. Backing onto peaceful city-owned greenspace and a proposed park, this MP Custom Home blends function and flair with a concrete driveway, covered front porch, and beautifully landscaped yard. The entertainer's backyard features a two-tier deck with ambient lighting, a live-edge bar, and gas BBQ hookup. Inside, enjoy an open concept main floor with soaring vaulted ceilings, a bright GCW kitchen with quartz counters, island, backsplash, pantry and a cozy living room with electric fireplace. A main floor office/bedroom and stylish 2 pc bath complete the level. Upstairs offers a laundry room, two spacious bedrooms, a 4pc bath, and a serene primary bedroom with walk-in closet and spa-like ensuite with glass shower and freestanding tub. The finished basement includes a rec room with 8'2" ceilings, an extra bedroom, rough-in bath, and storage. Steps to Daycare, close to Port Stanley Beach, close to 401, Amazon Fulfillment and just minutes from London! (id:60626)
Right At Home Realty
307 Towercrest Drive
Newmarket, Ontario
Welcome to 307 Towercrest Dr! This property is located in a mature, family-friendly neighborhood in central Newmarket. This spacious 4-bedroom, 3-bathroom home features two kitchens, with minor renovations already completed. Its the perfect blank canvas to remodel into your dream family home. The basement offers a separate entrance, separate laundry, and a full bathroom, making it ideal for in-laws or a nanny suite. Enjoy the convenience of nearby parks and outdoor spaces, including Fairy Lake Park, Tom Taylor Trail, Beswick Park, Denne Park, and the scenic Holland River. Families will love the proximity to top-rated schools like Rogers Public School and St. Paul Catholic Elementary School. For shopping and dining, youre just minutes from Upper Canada Mall and the charming Historic Main Street Newmarkethome to unique boutiques, inviting cafes, and a wide range of restaurants to suit every taste. Dont miss your chance to call 307 Towercrest Dr homewhere comfort, convenience, and community come together. (id:60626)
Century 21 Heritage Group Ltd.
6401 Harrison Heights
Summerland, British Columbia
Great Family home with a peekaboo lakeview situated on a quiet street. All the living is on the main level w/ foyer, living room, gas fireplace, dining room, spacious kitchen w/ eating island. Sun room, Den/office or 5th bedroom, full bathroom, laundry room, bedroom and primary/master bedroom with its own deck, walk in closet, & bathroom. Downstairs 2 additional bedrooms, family room and an additional recreation/flex space, 3 p bathroom, entry way and exit door to the outside stairway. Loads of flexibility with this 4 or 5 bedroom home. Full RV parking and oversize driveway for vehicles. Attached large 25'5 x 21 2 car garage with heat. New roof and exterior paint. Call today to view, all measurements taken from IGuide and to be verified by buyer. (id:60626)
RE/MAX Orchard Country
44 Madrid Crescent
Brampton, Ontario
Discover 44 Madrid Cres, a charming family home nestled on a peaceful street in Central Park, set on a 52 x 118 ft lot. Located just minutes from top-rated schools, the scenic Chinguacousy Park, grocery stores, a nearby hospital and easy access to major highways 401, 410 and 407. This property offers the perfect balance of convenience and tranquillity. Upon entering, this 4-bedroom, 3-bathroom home boasts an inviting layout, ideal for both family living and entertaining. The main floor flows seamlessly with hardwood floors throughout the living, dining, and family rooms, complemented by ceramic tile in the hallway and kitchen. The cozy family room features a wood-burning fireplace, adding warmth and character to the space. The well-equipped kitchen, with quartz countertops, stainless steel appliances, and a pantry, offers both style and function, while a walkout to the oversized deck extends the living space outdoors. Upstairs, the primary bedroom suite is generously sized with a mirrored closet and a private 2-piece ensuite. Three additional bedrooms provide ample space for family or guests, sharing a well-appointed 5-piece bathroom. The fully finished lower level includes a versatile room that serves as a fifth bedroom, a laundry room with a sink, and a spacious rec room with another wood-burning fireplace, making it a great spot for family gatherings or relaxation. Additional features include an attached garage and extra parking in the driveway, offering added convenience. Superb location with access to a plethora of amenities, this residence is ready for you to make it your own! (id:60626)
Sam Mcdadi Real Estate Inc.
173 Sabina Drive
Oakville, Ontario
OPEN HOUSE SUNDAY July 13th 2-4PM - Luxury meets convenience in this stunning freehold executive townhome! With a spacious layout and stylish design, this 3-bedroom, 3 washroom home is ideal for first-time homebuyers or growing families. Completely move in ready with numerous upgrades including engineered hardwood floors throughout, 9' ceilings on all 3 levels, designer light fixtures, smooth ceilings and pot lights, custom window coverings and beautiful accent walls. Enjoy convenient living with direct entry from the garage to the ground floor and relax in the spacious family room with a walk out to a private, fully fenced backyard retreat. The main floor features an open concept layout with abundant natural light, and is ideal for entertaining with a custom built bar and gas fireplace .The custom built modern chef's kitchen is fully equipped with stainless steel appliances, ample cabinetry, quartz countertops& backsplash and a breakfast bar for casual dining. The oversized kitchen island with a waterfall quartz counter is ideal for entertaining. Great curb appeal with new landscaping and a beautiful stone walkway. Whole house water filtration system. Laundry conveniently located upstairs. Ample space in the garage with a side mounted garage door opener. Ring Camera on front door and home alarm system with camera. Conveniently located near all amenities, including parks, schools, restaurants and shops. No maintenance fees. Simply move in & enjoy! (id:60626)
Royal LePage Real Estate Associates
146 Maccallum Drive
Brudenell, Prince Edward Island
This meticulously maintained waterfront home offers the perfect blend of comfort, style, and stunning natural beauty. Located in a quiet, sought-after subdivision just 10 minutes from Montague and 30 minutes to Charlottetown, this property features pristine water frontage, protected with rock to ensure long-term shoreline stability, giving you peace of mind along with breathtaking views and unforgettable sunsets. Set on a beautifully landscaped lot, the home offers a warm welcome the moment you arrive. Step through the front door and you?re immediately greeted with a stunning, uninterrupted view of the water, a truly captivating first impression that carries throughout the home. Inside, a bright, open layout is ideal for both everyday living and entertaining. The heart of the home is the elegant kitchen, complete with quartz countertops, high-end finishes, and plenty of room to gather. On the main floor, you?ll find a well-sized bedroom, a full bathroom thoughtfully designed for those with mobility concerns, and convenient main floor laundry. Upstairs, the spacious primary suite serves as a peaceful retreat, offering a full en-suite bath and private access to the upper deck ? the perfect place to take in sunsets and soak in the natural beauty of the surroundings. The views from the second floor are simply breathtaking, offering a unique perspective of the water and landscape that changes with the light and seasons. Also on the second level is a dream home office, a bright and inspiring space with expansive windows framing the waterfront, making working from home a true pleasure. A separate suite on this level includes a bedroom, bathroom, and kitchenette, ideal for extended family, guests, or use as an in-law suite. A standout feature of this home is the three-season sunroom, complete with a propane fireplace. It?s the perfect space to enjoy the evening breeze without the bugs, a cozy, comfortable gathering place where you?ll (id:60626)
Coldwell Banker/parker Realty
223 4738 Hemlock Way
Tsawwassen, British Columbia
Must to view this town housoe of Tsawwassen Landing built by ONNI. This stunning 4-bed 3-bath townhome offers a side-by-side double garage, Air conditioning, gas range, and furnace heating. Enjoy a spacious living room, lots of cabinets, epoxy finish in the garage. The Landing features a world-class amenities building with a swimming pool, hot tub, gymnasium, squash courts, steam/sauna, yoga room, golf simulator, and more. Experience luxury, comfort, and convenience in this vibrant neighborhood with shopping, restaurants & recreation nearby. View this exceptional home at Tsawwassen Landing Seize this opportunity to own a home of unparalleled distinction at Tsawwassen Landing. Discover a lifestyle of sophistication and ease. Witness luxury at its finest. No speculation tax or vacancy Tax. (id:60626)
Unilife Realty Inc.
22 Zermatt Way
Markham, Ontario
Rarely offered two storey townhouse in prime Markham Unionville community, easy walking distance and within the high-ranking Unionville High School catchment boundary. Enhance your quality of life and enjoy the amazing conveniences that this location offers. Easy stroll to Markham civic centre, ice rink and event grounds; Plato Markham Theatre; Millennium park offering water park & playground; Liberty Square plaza with many restaurants & offices & personal service shops; Viva bus stop on highway 7. Home features a modern efficient layout with 9 ft ceilings, open concept living & dining areas, large backyard, spacious unspoiled basement, and three well-proportioned bedrooms upstairs. Direct access to garage offering even more storage space. Short drive to Highways 404, 407, Historic Main Street Unionville, GO train station, York University, Downtown Markham, First Markham Place indoor shopping mall, and much much more! Don't miss! (id:60626)
Century 21 Atria Realty Inc.
538 Queen Street N
Arran-Elderslie, Ontario
Supremely GRAND Victorian home is now available for sale. From the main street an extra generous asphalt driveway leads back to the 2.5 storey house and a detached huge shop measuring 52 ft X 62 ft, with 3 garage bays and sliding barn style doors. Behind and attached to the shop is the old brick Carriage House which measures approximately 26 ft X 18.5 ft. All this on just under 1.5 acres in the growing Village of Paisley where the Teeswater and Saugeen Rivers meet. Built in 1880 by Robert Porteous, a businessman and banker, this home is as solid now as it was then, with interior double brick supporting walls, and exterior triple brick walls. Basement has 10.5 ft ceilings, concrete floors and 3 foot thick stone foundation walls. Main floor once housed a Ballroom, where the kitchen and dining room are now. Ceilings on the main floor are 11.5 feet tall, second floor 10.5 feet tall, and third floor loft 7 feet tall. Several bedrooms have en-suite bathrooms. 4 glorious original white marble fireplace mantles are still in place in original locations but are now used cosmetically. Arched doorways, original wood trim, grand staircase and Victorian features make time slip away to another era. Wiring has been updated and there is a generator for backup if needed. House has been hooked up to natural gas which heats the boiler. House has 6 bedrooms, 5 bathrooms and has been used for many years as Garham Hall Bed and Breakfast. Many repeat customers loved experiencing the original feel and appropriate decor! Owner wishes to retire and pass the torch on to someone who will continue the love. (id:60626)
Coldwell Banker Peter Benninger Realty


