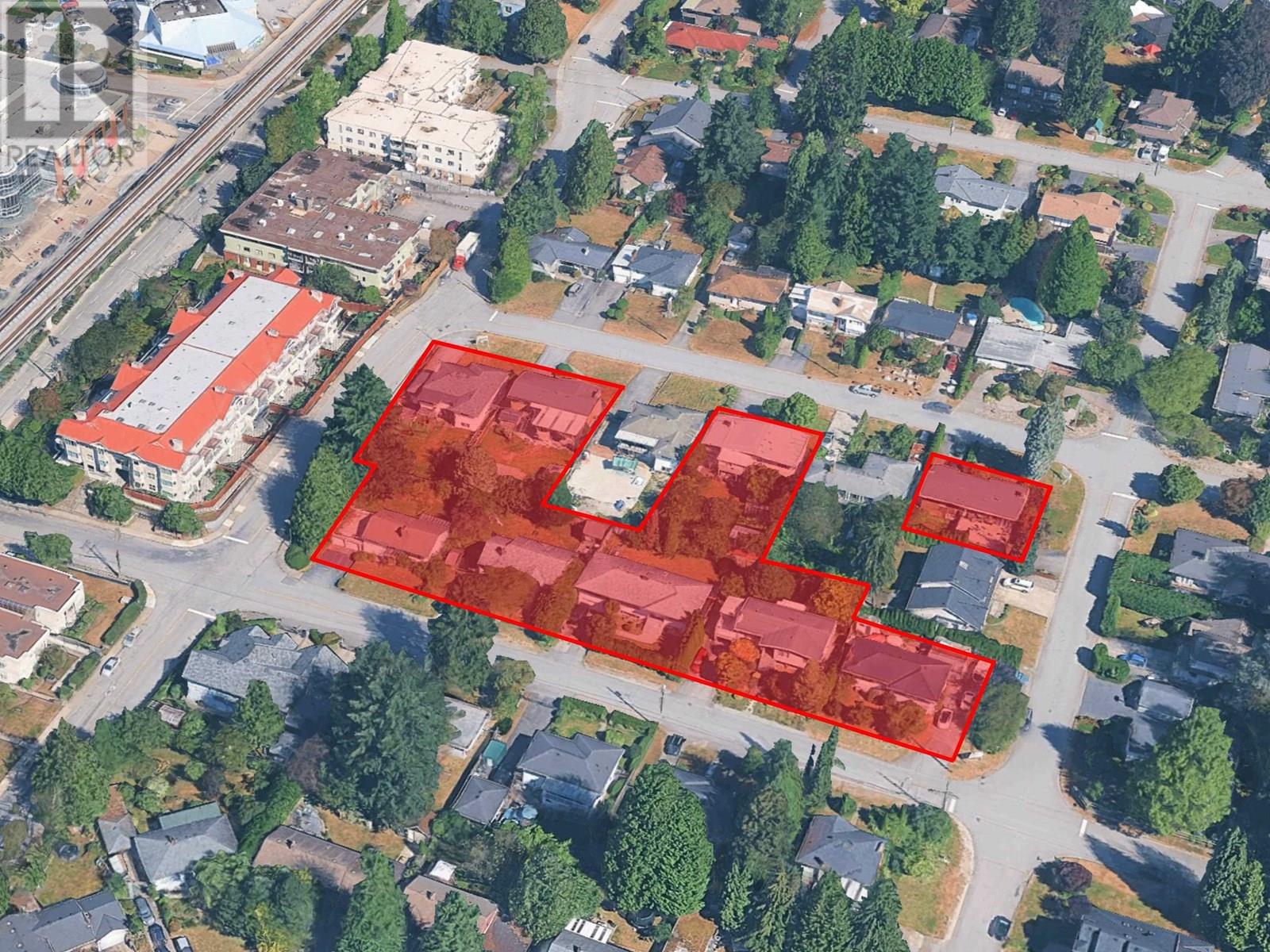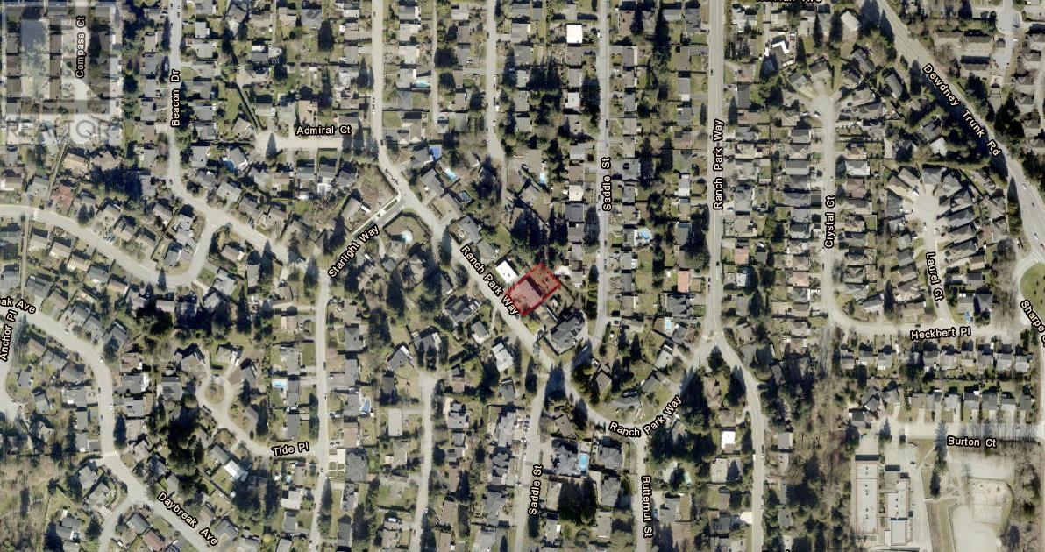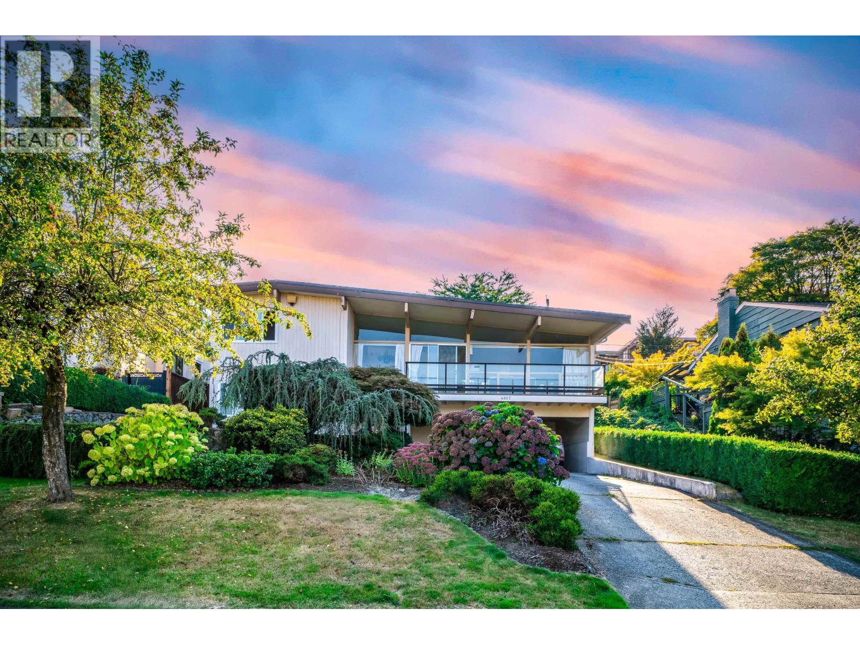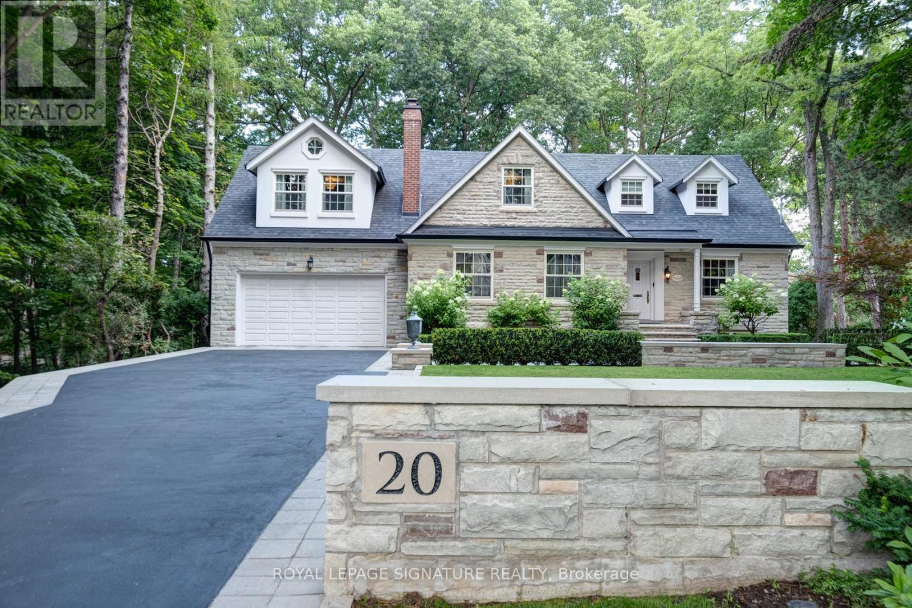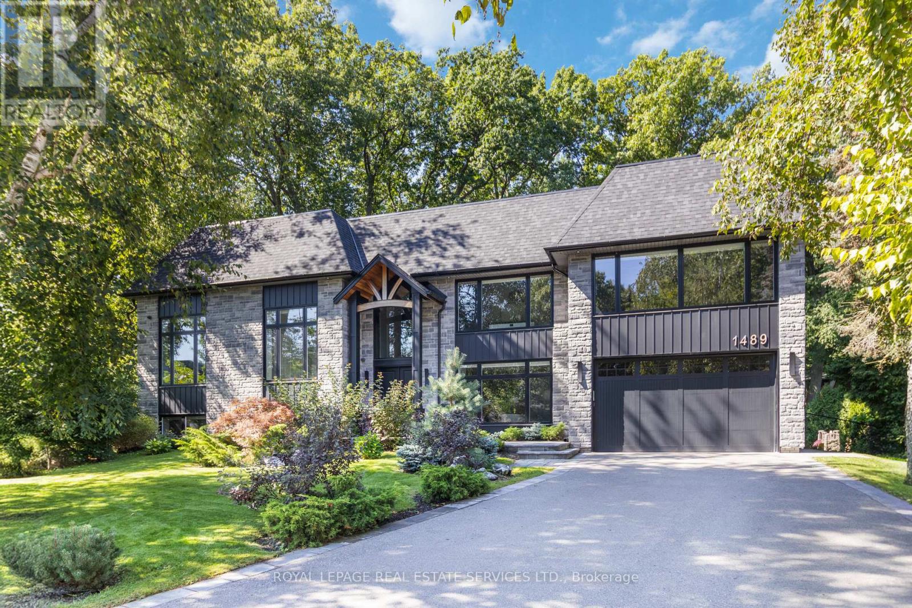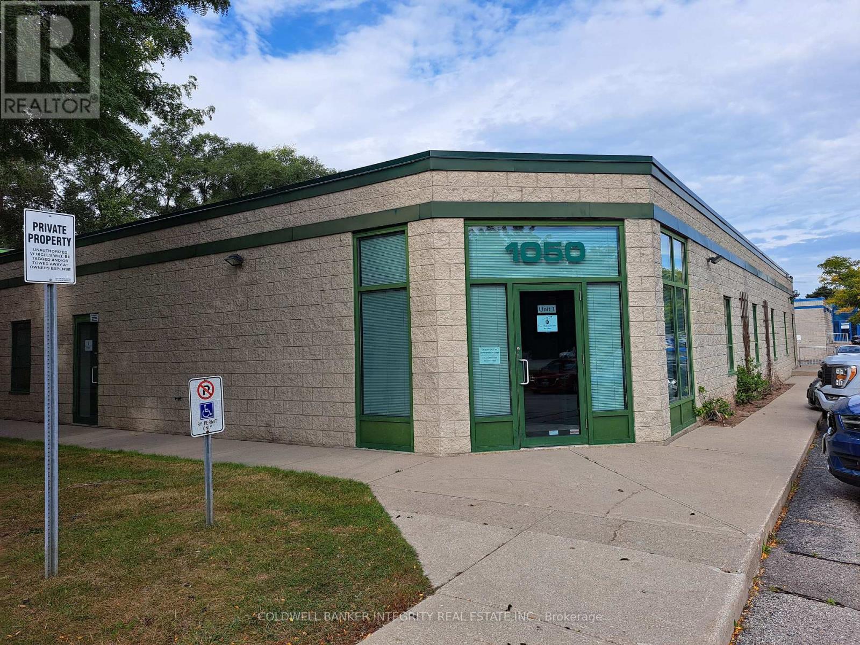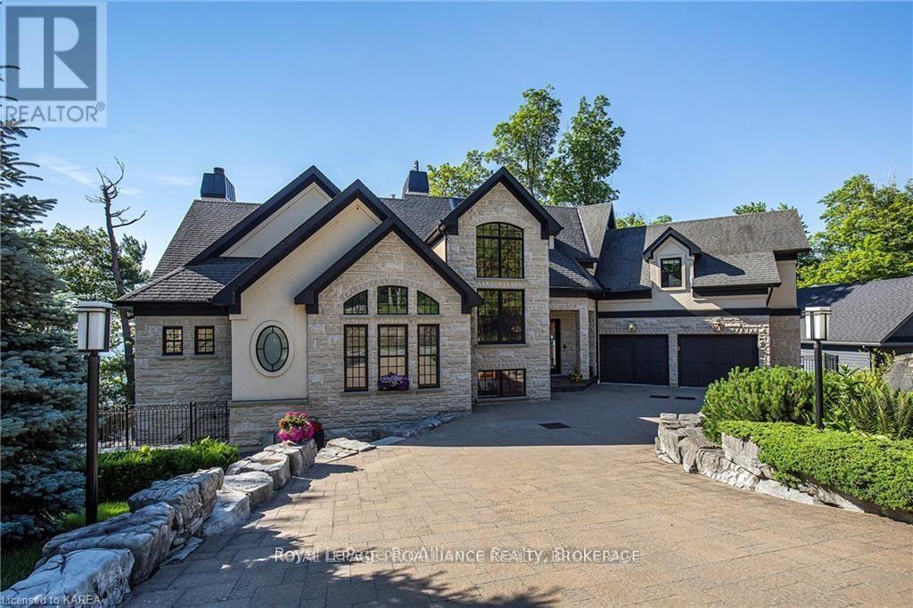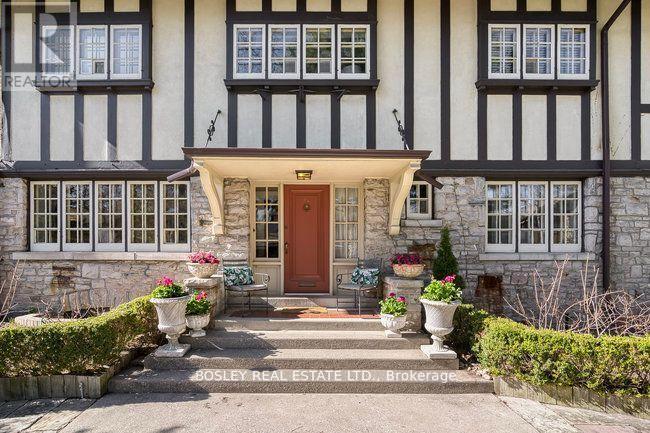514 Appian Way
Coquitlam, British Columbia
ATTN DEVELOPERS & INVESTORS - Discover an exceptional investment opportunity in Coquitlam West! This 4-bed, 3-bath home sits on a 7500+sq. ft. lot located within the Lougheed Town Centre Station. TOD Tier 3 zone, this prime location offers an FSR of 3.0, allowing for up to 8 stories of vibrant community living. Enjoy proximity to Lougheed Town Centre, restaurants, amenities, groceries, and shopping. Making it an unparalleled developer opportunity. Don´t miss the chance to transform this property into a profitable venture in a prime redevelopment location. (id:60626)
Exp Realty
1260 Kings Avenue
West Vancouver, British Columbia
Rare Opportunity! Luxury home located in the coveted Ambleside district. This stunning modern residence offers nearly 4300 square ft of living space, featuring 5 bedrooms and 6 bathrooms. The main living area opens to a beautiful patio deck perfect for outdoor entertaining, inside you'll find high-end finishings and appliances, including stone countertops, central-vacuum system, air conditioning, a double garage and a wok kitchen. Conveniently situated just across the street from Ridgeview Elementary School and a few blocks to West Vancouver Secondary. Only minutes by car to Park Royal Mall, Hollyburn Country Club and a variety of entertainment. (id:60626)
Pacific Evergreen Realty Ltd.
880 Ranch Park Way
Coquitlam, British Columbia
DEVELOPERS & INVESTORS - Welcome to 880 Ranch Park Way, Coquitlam, an extraordinary investment opportunity in the Coquitlam Center SkyTrain TOD Tier 3 zone! This charming 4-bed, 3-bath home sits on a 11,424 square ft lot, offering breathtaking mountain views from its hilled slope with an opportunity to enjoy unparalleled living in the sky. Ideal for investors and developers, unlocking prime redevelopment potential. Transform this site up to 8-stories tall, with a thriving community within minutes of Coquitlam Center, SkyTrain, shops, and restaurants. Don´t miss this chance to capitalize on a rare real estate gem! (id:60626)
Exp Realty
4807 Paton Street
Vancouver, British Columbia
Welcome to this beautiful 3-level split contemporary style executive residence w/stunning 180 degree snow-capped mountains & amazing city views in the most prestigious Quilchena Area. Spacious living & dining areas admiring all seasons picturesque breathtaking VIEWS! Solid house w/updated kitchen, flooring, 7 yr roof which are built to last! Timeless contemporary design throughout, nice flow from indoor to covered outdoor patio for entertainment. chic back yard w/charming cherry blossom trees! from living room offers the most fantastic experiences of painting-like VIEWS through day! Located in quiet area but w/easy access to Downtown, UBC, Kerrisdale shoppings, private schools, Crofton House, mins walking to PW Secondary, Trafalgar Elementary. Wonderful urban life starts here! Act fast! (id:60626)
RE/MAX Select Properties
12 Bearwood Drive
Toronto, Ontario
Welcome to Edenbridge-Humber Valley. This elegant 4+1 bedroom, 7 bathroom custom smart home is situated on a quiet ravine lot in one of Toronto's most prestigious communities, just steps from Lambton Golf & Country Club, James Gardens, and the Humber River. The breathtaking exterior is perfectly matched by the homes luxurious interior design. The modern home has 5,762 sq ft on all levels and showcases three striking 5x10 Italian slab stone gas fireplaces, contemporary skylights, heated stone floors, and 3/4-inch engineered white oak hardwood throughout. Custom Scavolini cabinetry, a Garaventa lift elevator, in-wall vacuum, sauna with steamer, and a full security camera system complete the homes exceptional details. The home is supported by Control4 Home Automation allowing seamless control of lighting, climate, security, and entertainment from anywhere in the home or remotely. The stunning open-concept kitchen features light-toned finishes with built-in premium Thermador appliances, an oversized island, and Italian stone counters with matching backsplash, complemented by a well-appointed butlers pantry. Adjacent to the kitchen, the spacious family room invites relaxation with ample natural light and views of the backyard, while the formal dining and living rooms provide elegant spaces for entertaining guests. Each large, sun-filled bedroom offers a luxurious ensuite and a spacious walk-in closet, with the primary suite featuring his-and-hers closets and expansive windows overlooking the landscaped backyard. In the recreational area, a sophisticated wet bar with Italian finishes and custom Scavolini cabinetry adds an extra touch of elegance. This custom home features an exquisite office room, two laundry rooms, a mudroom shower, and a maintenance room. This exceptional residence is complete with a two-car garage offering optional EV charging, a heated driveway and stairs, a Hydropool spa, a BBQ area, and a spacious deck that overlooks stunning natural scenery. (id:60626)
RE/MAX Metropolis Realty
20 Taylor Drive
Toronto, Ontario
Nestled within a serene 1.68-acre ravine lot in sought-after East York, this custom-built masterpiece offers an unparalleled blend of modern elegance and natural tranquility. Backing directly onto Taylor Creek Park with 100 feet of treed frontage, the property is a private sanctuary where lush greenery and the gentle whispers of the ravine create a year-round retreat. Designed to harmonize with its surroundings, this two-story, four-bedroom estate boasts five luxurious bathrooms, a private driveway, and an oversized two-car garage ensuring both convenience and prestige. Inside, expansive windows frame breathtaking views of theravine, bathing the interiors in natural light while showcasing the homes high-end finishes and meticulous craftsmanship. Descend to the thoughtfully designed lower level, where versatile spaces cater to every need: a gym, a welcoming family room, and a self-contained in-law suite or nanny quarters complete with a full kitchen and laundry facilities, offering privacy and convenience for multi-generational living or guest accommodations. Step outside to discover your personal oasis: a sparkling saltwater pool surrounded by mature trees, perfect for summer relaxation or entertaining against a backdrop of pristine wilderness. The sprawling patio invites quiet mornings with coffee or evening gatherings under the stars all while immersed in the privacy of your treed enclave. Perfectly positioned minutes from downtown Toronto, this home balances secluded luxury with urban accessibility. Enjoy direct access to Taylor Creek Parks trails for hiking and biking, or explore nearby schools, shopping, anddining with ease. This is more than a home - it's a lifestyle crafted for those who demand excellence. Don't miss the opportunity to own East Yorks most exclusive address. (id:60626)
Royal LePage Signature Realty
Royal LePage Urban Realty
150 West Railway St Nw
Edmonton, Alberta
An exceptional opportunity to own 14 acres within Edmonton city limits, complete with a private residence and strong redevelopment potential. This rare property offers space, privacy, and long-term upside. With a Neighborhood Area Structure Plan already in place, it’s both an excellent holding and an immediate lifestyle choice. The land combines mature trees, wetlands, and open areas, creating endless options for recreation, storage, expansion, or a home-based business. The beautifully renovated residence is move-in ready, with generous bedrooms and additional office space. Ideally located with quick access to Anthony Henday, 23rd Avenue, 17th Street, the Meadows Community Recreation Center, shopping, schools, restaurants, and grocery stores. Whether you’re seeking a private estate, space for your business, or a strategic investment, this property offers it all. (id:60626)
Maxwell Devonshire Realty
1489 Rogerswood Court
Mississauga, Ontario
Nestled at the end of a quiet court in Lorne Parks prestigious White Oaks of Jalna, this custom 2021 five-bedroom home sits on a private pie-shaped 14,000+ sq ft lot enveloped by towering mature trees offering a Muskoka-like escape in the city. This ultra-modern residence blends elegance, warmth and high-end functionality, ideal for family living and entertaining. A grand façade and a stately double-door entry set the tone. Inside, a dramatic two-story foyer with a striking chandelier leads to a meticulously designed open-plan main floor. The chefs kitchen boasts custom cabinetry, a show stopping honed porcelain island and luxe Thermador appliances, including built-in wine cooler and coffee bar. A sun-filled dining area opens to the serene backyard, while the living room features a tray ceiling, a fireplace and modern built-ins. A few steps down, a family room showcases a 150-bottle temperature-controlled wine wall, a fireplace and access to a versatile rec room/office with side entrance. Upstairs, five generous bedrooms boast soaring ceilings and large windows. The oversized primary suite offers a steam fireplace, a custom walk-in closet with a center island and an oversized six-piece spa-like ensuite with rain shower, sauna and soaker tub overlooking the backyard. The entertainers basement boasts a wet bar, waterfall island, multi-TV wall and eight-seat home theatre. No detail is overlooked with upgrades like motorized shades, heated flooring, custom cabinetry, Control4 home automation, security system and surround sound. The remarkably private west-facing backyard spans 150 ft across the rear, and features a hot tub, cedar-lined multi-level deck with glass railings, Wi-Fi speakers, gas BBQ hookup, and ample space for a pool or play area. Ideally located near top schools, parks, shops and fine dining, with easy access to GO Transit and the QEW this home delivers the perfect blend of peaceful luxury and urban connectivity, just 30 minutes from downtown Toronto. (id:60626)
Royal LePage Real Estate Services Ltd.
1-4 - 1050 Cooke Boulevard
Burlington, Ontario
Industrial condo building comprising 4 separately demised units with internal access to all units - all have separate services and shipping - use all the space, or lease out units until needed for expansion - 3 minutes to Hwy 403 interchange - 5 minute walk to Aldershot Go Train; main floor is 9820 sq ft split 50 / 50 office and warehouse; additional storage mezzanine of 1,786 sq ft not included in building size; all units are fully air conditioned; external security cameras in place; 24 parking spaces; 1 @ 12 ft x 12 ft drive in door; 3 @ 8 ft x 8 ft truck level doors, 2 c/w dock levelers and dock seals; see attached floor plan sketches; lot size is .764 acres; future residential re-development to hi-density is an option; Unit 1 - all office - clear height of 10ft; balance of space mostly 18 ft clear except over front office portions (id:60626)
Coldwell Banker Integrity Real Estate Inc.
1618 St Lawrence Avenue
Kingston, Ontario
A true architectural masterpiece on the St. Lawrence River, this 4+1 bedroom, 5 bath custom-built residence offers over 6,000 sq. ft. of refined living space where every detail reflects timeless design and craftsmanship. Panoramic, south-facing waterfront views fill the home with natural light, while multiple terraces and balconies invite you to enjoy the outdoors year-round. The professionally landscaped grounds are a showpiece - meticulously designed with stone walkways, tiered gardens, mature trees, and accent lighting that create a private, resort-like atmosphere for entertaining or relaxation. Inside, the open concept main level showcases soaring ceilings and a chef's kitchen featuring Viking, Wolf, Miele, and Fisher & Paykel appliances, flowing seamlessly to elegant living and dining areas anchored by three fireplaces (one wood-burning). An elevator offers easy access to all levels, including a luxurious primary suite with breathtaking river views, a private balcony, and a spa-inspired ensuite. The main level features a billiard room. The lower level features a soundproof music room or home theatre, and fitness area. Expansive terraces with power screens capture spectacular sunrises and sunsets over the river. Perfectly located just a short walk to Treasure Island Marina and The Cove restaurant, this extraordinary property blends architectural excellence with stunning and natural beauty - offering the ultimate waterfront lifestyle. (id:60626)
Royal LePage Proalliance Realty
30 Edenbrook Hill
Toronto, Ontario
Breathtakingly Modern Home in the Heart of Prestigious Edenbridge-Humber Valley, Located on One of the Best Streets in the Neighbourhood, Backing Onto St. George's Golf Course, Architectural Tour De Force w/ Quality Features and Finishes Thruout, Spacious 3+1 Bdrm, 3 Bath (w/ Heated Flrs), w/White Oak Eng. Hrdwd Thruout, Floor-to-Ceiling PELLA Windows, Premium Gaggenau Appliances, Quartz Countertops, Custom Cabinetry, Home Automation + 3 Independent Climate Zones, Heated Drive & Steps, Private Exterior Shaded by Mature Serbian Pine Trees. Reach Out to Learn More About this Rare Home. (id:60626)
Harvey Kalles Real Estate Ltd.
40 Castle Frank Crescent
Toronto, Ontario
Nestled in prestigious Rosedale. This exceptional property offers a perfect blend of elegance and comfort. With grandeur and space it presents a rare opportunity to own in this sought-after location.This residence features thoughtfully designed living spaces bathed in natural light through generous windows. The architectural details throughout speak to quality craftsmanship and timeless design. The property offers oversized, versatile living areas ideal for both everyday comfort and sophisticated entertaining.The surrounding landscape provides privacy while maintaining a connection to nature, with over 12,000 SF of lot area.. Conveniently located with easy access to urban amenities while providing a serene residential retreat. With over 6600 sq ft of total space, 40 Castle Frank Crescent represents an opportunity to create your legacy in one of the area's most coveted locations. A must see & experience firsthand the unique character and potential of this distinguished property. The Coach House/Garage Provides Perfect Storage Or The Potential To Convert To A Studio Space. Step Out Into Your Private Backyard Oasis, With Winding Pathways And Vibrant Perennials. (id:60626)
Bosley Real Estate Ltd.

