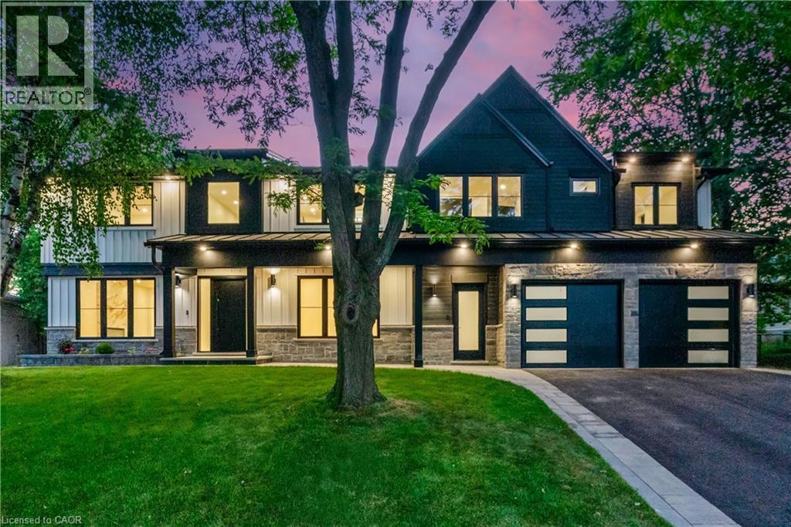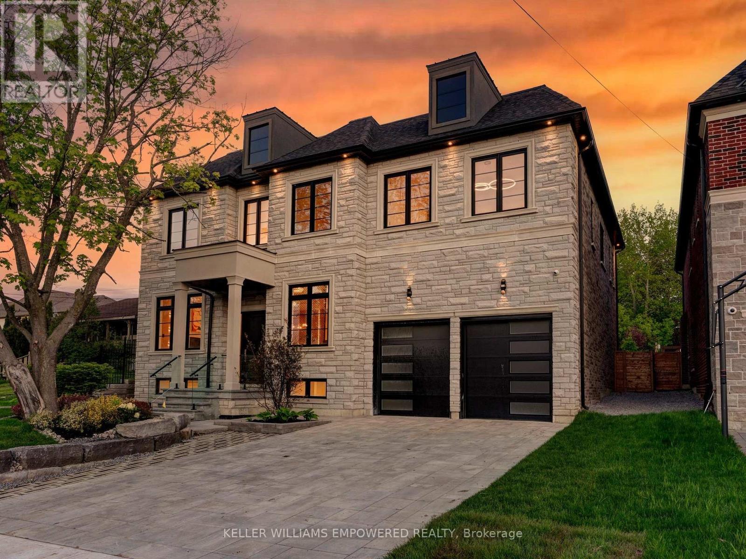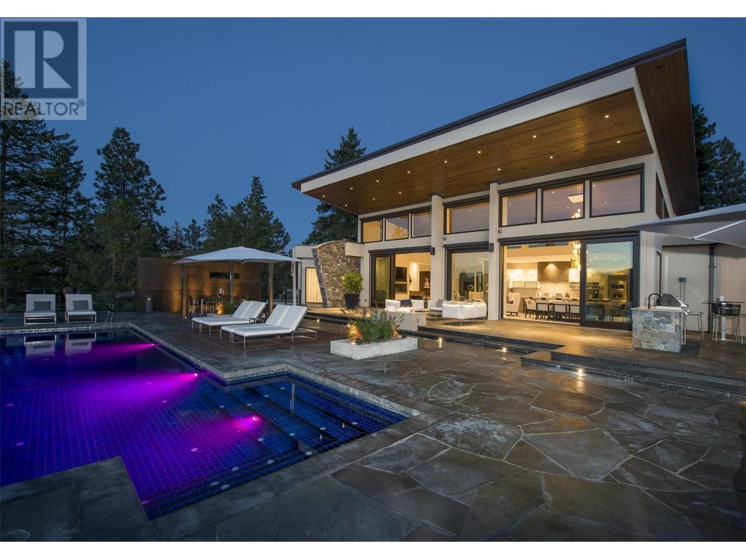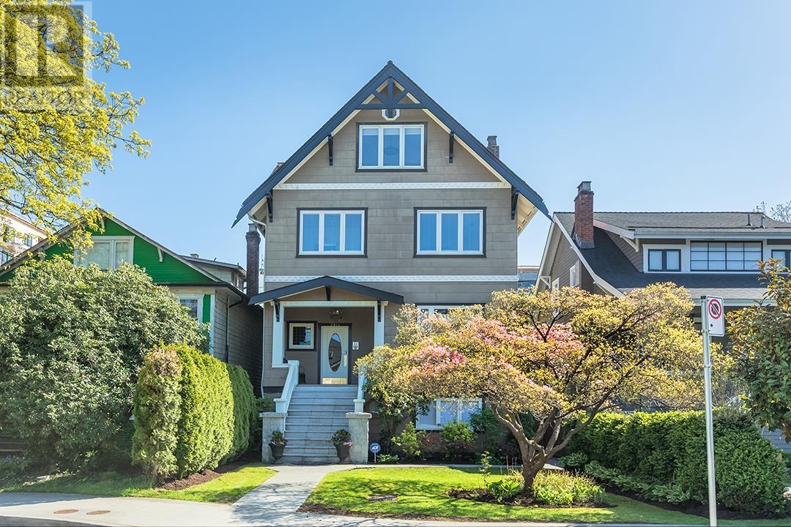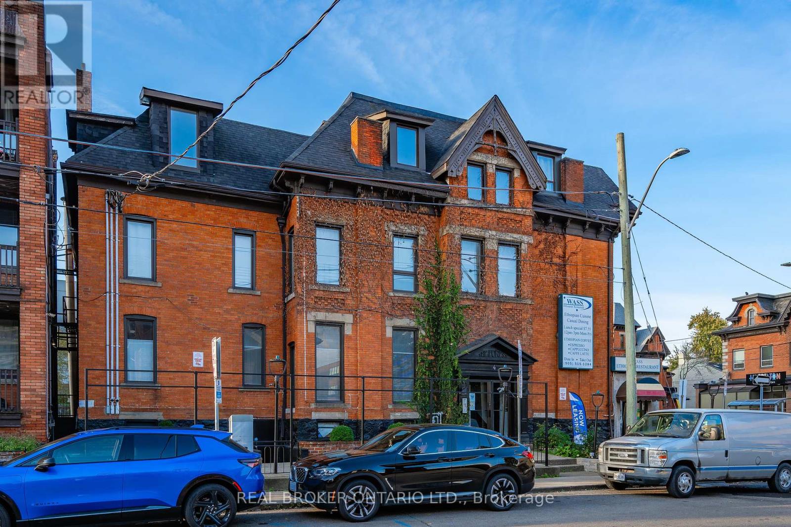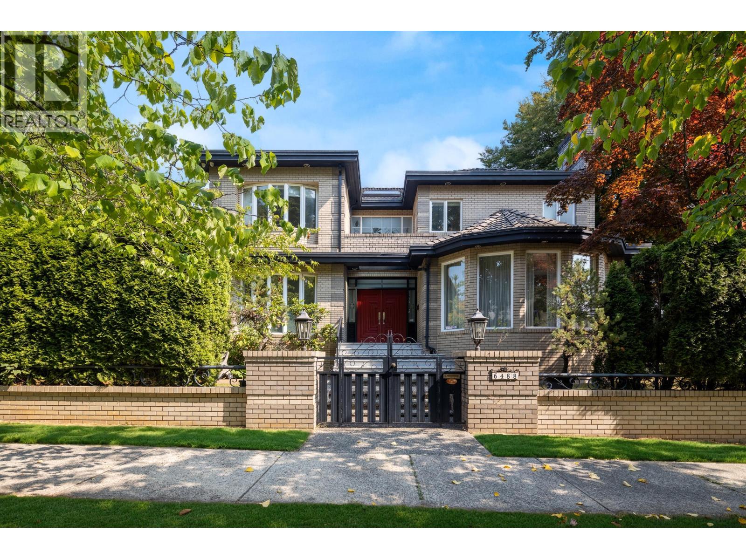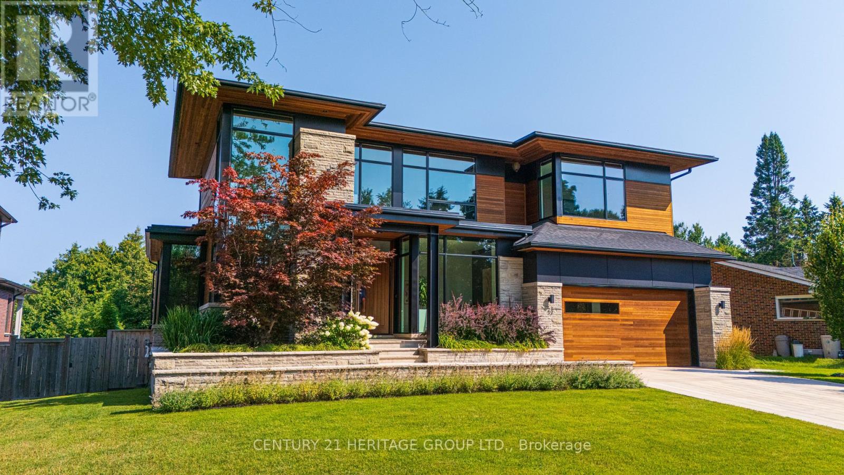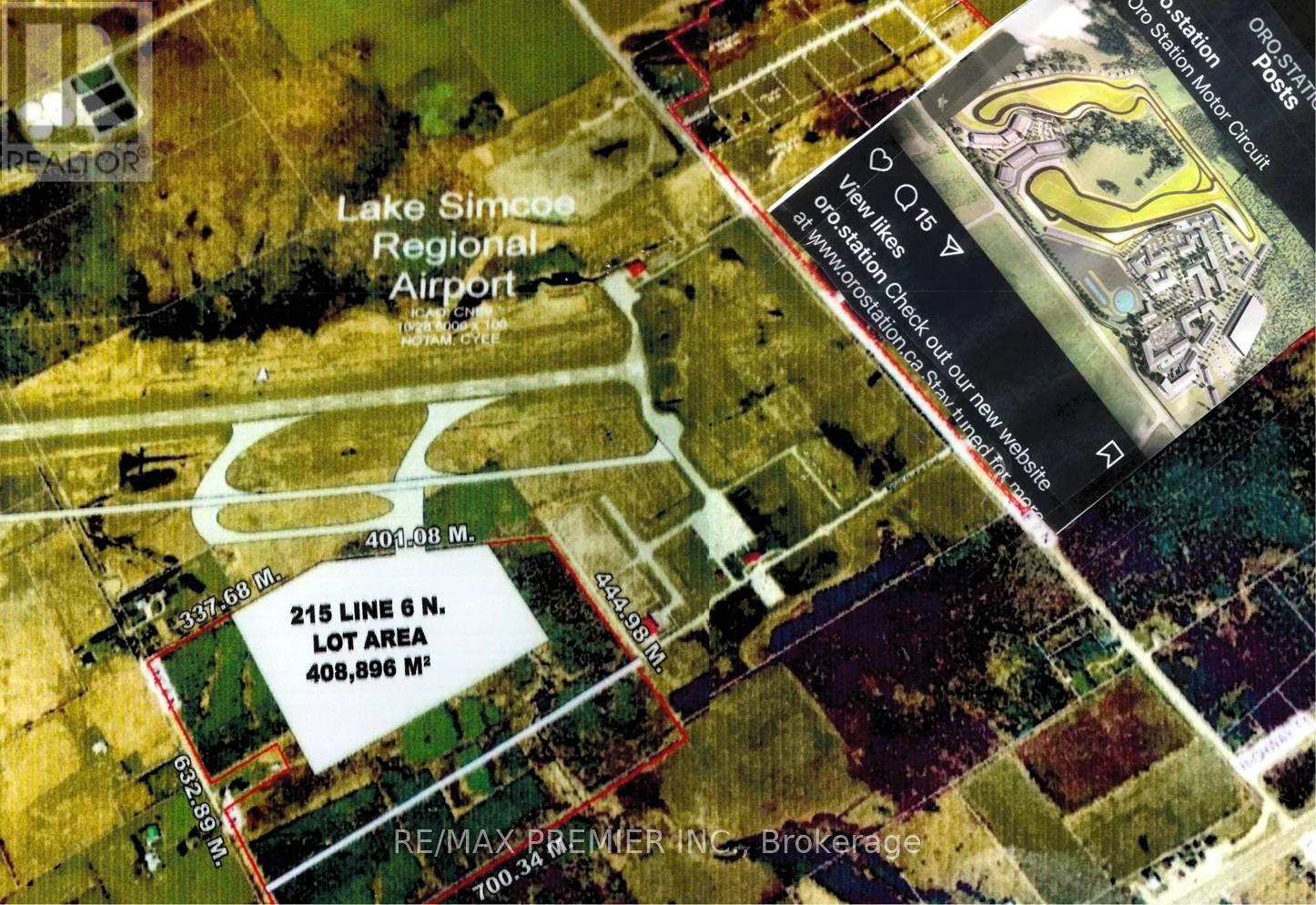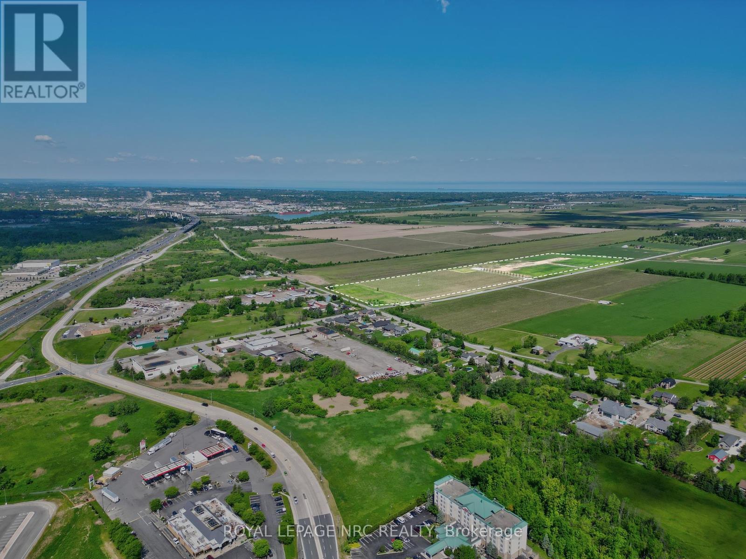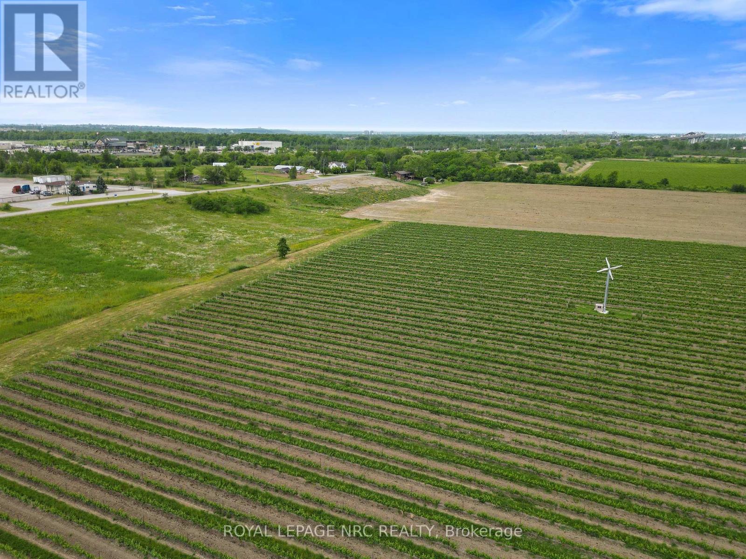319 Beechfield Road
Oakville, Ontario
Two Houses in One! This exceptional property presents a uniqueopportunity for multi-generational living or income-generatingpotential with its fully self-contained in-law suite.Situated on aquiet tree-lined street in the highly sought-after Ford area,this impressiveresidence offers over 5,600 square feet of total living space,thoughtfullydesigned to accommodate a variety of modern lifestyles.The main house features 4+1 bedrooms and 5 baths.Step intothe double-height foyer, where a statement chandelier sets the tone for thesophisticated interiors and open concept main living area with separate officearea.The heart of the home is a custom-designed chef’s kitchen,outfittedwith premium Wolf and Sub-Zero built-in appliances,incl a beverage fridge.Anoversized island,wide plank oak hardwood flooring,high-end lighting, and a mainfloor laundry/mudroom with abundant storage complete the main level.Floating stairs lead you to the 2nd level.The principal bdrmfeatures a walk in closet and 5pc spa like ensuite.3 additional bedrooms and2x4 pc bathrooms offer comfort and privacy.The finished lower level includes anadditional 5th bedroom,recreation space, a 4pc bathroom, & rough-in hometheatre area.Connected via the mudroom but also offering aprivate separate entrance,the second dwelling home offers2,056+ sq ft of thoughtfully appointed living space.The main floorfeatures living/dining & kitchen area with ss appliances.The 2ndlevel with principal bdrm,walk in closet and 5 pc ensuite.2 additional bdrmswith shared ensuite access and conventiently located laundry room completesthis level.Fully finished basement with wet bar and 4-piece bath.This home isperfect for extended family or tenants. Set on a large,pool-sized lot,thebackyard awaits your personal touch—ideal for creating a private outdoorretreat.This is a rare chance to be the first owner sincere-construction of this versatile and luxurious property inone of Oakville’s most desirable neighbourhoods. LUXURY CERTIFIED (id:60626)
RE/MAX Escarpment Realty Inc.
69 Snively Street
Richmond Hill, Ontario
Southern facing rear grounds backing to City owned property with front yard facing toward natural pond creates scenic natural views from every angle! Rear grounds curated for seamless indoor and outdoor living with ease, boasting Armour rock, concrete slab walkway, upper & lower entertainment areas, access to main level plus lower level, and space for a pool & cabana should your heart desire. Designed to blend classic chateaux of Bordeaux elegance and modern architecture. Floor to ceiling tile mosaics, flat and fluted floor to ceiling paneled walls with LED channel lighting and window walls ushering natural light into your living space. Comfort and sophistication intertwine with open concept living, sensor-activated cabinets, in-fridge cameras, butler's pantry, HiFi speaker system with high-fidelity music at your command and customized architectural light fixtures. Two dedicated office spaces for the modern family. Two laundry rooms. Primary bedroom resort like retreat presents a ensuite bath overlooking ravine with glass enclosed shower. All 2nd floor baths w/ heated floors. Lower level with impressive wet bar area for entertainment, 7.2 THX certified sound system to your soundproofed theater turns movie night into an experience, professionally designed dry sauna, exercise room plus additional sleeping quarters. Triple car garage with soaring ceilings provide clearance for a lift if needed. Commercial grade WiFi access point to each floor & backyard, built-in home automation control stations to control security, appliances etc. spray foam insulated basement, rough-in for dual functional solar system to support electricity generation & off-peak energy storage, centralized humidifier and dehumidifier, EV charger rough-in, & eco-conscious grass pavers. Striking distance from great golf courses, amenities of Richmond Hill, Aurora, Newmarket, King City and Stouffville. Short drive to SAC, SAS, HTS, Picking College, CDS, and Villanova College. (id:60626)
Keller Williams Empowered Realty
4920 Chute Lake Road
Kelowna, British Columbia
Private estate home set on 2.05 acres and perfectly positioned to capture the stunning lake, city and vineyard views. Enjoy an expansive flagstone patio with a spectacular negative edge saltwater infinity pool that creates a resort-like setting with room to lounge, entertain and take in the breathtaking views. Gated entry leads to heated triple garage & single garage plus RV garage. Upon entering the home you’ll notice walls of glass showcase views of the pool, lake and beyond. Soaring ceiling height w/floor to ceiling windows & sliding wall system create a seamless extension to the outdoors with the open concept great room, dining & kitchen. Kitchen features oversized granite island, professional appliances, custom fixtures & cabinetry. Generous sized lake view primary bedroom framed in windows w/ linear gas fireplace & full ensuite with frameless glass shower, his/her sinks and soaker tub. Contemporary style home is over 5500 square feet with 4 bedrooms & 6 baths. Lower level boasts wine room, media room and games room. New pool, patio, pergola & outdoor living space completed in the summer 2015. The home blends exterior with interior living superbly. Located a short stroll to adjacent Summerhill Winery and minutes to the lake, hiking, dining, boutiques and schools. (id:60626)
Unison Jane Hoffman Realty
14 Forest Avenue Street S
Hamilton, Ontario
Well-maintained mixed-use property at Forest Avenue & James Street South with 25 total units, including 23 residential apartments and 2 commercial units. Residential mix: 1 bachelor, 18 one-bedrooms, and 4 two-bedrooms. Tenants benefit from 6 on-site parking spaces and 6 laundry units. Modern suites renovated in the past 5 years with individual temperature controls, secured entry, and on-site laundry. Located steps from St. Joseph’s Hospital, GO Transit, parks, shopping, and dining. Strong walkability and excellent transit access make this a sought-after investment in a high-demand rental corridor. (id:60626)
Real Broker Ontario Ltd.
2814 W 3rd Avenue
Vancouver, British Columbia
Turnkey investment (property+business) opportunity in Vancouver's coveted Kitsilano! "Alma Beach Suites" is a beautifully restored 1912 character home featuring 7 fully furnished rental suites: 2 x 2-bed, 2 x 1-bed, 1 x 3-bed, and 2 studio. This profitable business boasts a stellar reputation, high cash flow, and an impressive 5% cap rate-rare for Vancouver. Located just two blocks from the ocean and steps from Kits Beach, West 4th dining, shopping, and transit. Includes 4 parking stalls and modern amenities like fully equipped kitchens and shared laundry. Offered as a combined property and business sale, this is a rare chance to own a thriving income-generating gem! (id:60626)
Rennie & Associates Realty Ltd.
Prompton Real Estate Services Inc.
1084 Ridgewood Drive
Halifax, Nova Scotia
Overlooking the North West Arm, this fabulous 4+ bedroom, 3 bath home boasting almost 3000 sq ft of luxury. At the approximately 65 feet of waters edge you will find a wharf & dock for parking your personal watercraft at. Relax on the dock or take the pathway up to the house and enjoy the great outdoors from one of the large decks, one being covered. Lots of parking available! Inside you will find hardwood flooring, an abundance of windows to allow in the natural light and an open concept main level. This level boasts the living room, dining room, kitchen with breakfast bar and center island and along the windows are fabulous areas to sit and enjoy the sunshine and water views. The primary suite is located on this level as well as a convenient office/den and 3 piece bath. The lower level features several flex rooms which can easily be adapted to your particular family needs whether they are bedrooms, hobby rooms, media room, etc. Currently set up as 4 bedrooms, 2 baths, laundry and storage the lower level boasts 2 walkouts. Be sure to view the Virtual Tour ! (id:60626)
Royal LePage Atlantic
14 Forest Avenue Street S
Hamilton, Ontario
Well-maintained mixed-use property at Forest Avenue & James Street South with 25 total units, including 23 residential apartments and 2 commercial units. Residential mix: 1 bachelor, 18 one-bedrooms, and 4 two-bedrooms. Tenants benefit from 6 on-site parking spaces and 6 laundry units. Modern suites renovated in the past 5 years with individual temperature controls, secured entry, and on-site laundry. Located steps from St. Josephs Hospital, GO Transit, parks, shopping, and dining. Strong walkability and excellent transit access make this a sought-after investment in a high-demand rental corridor. (id:60626)
Real Broker Ontario Ltd.
6488 Wiltshire Street
Vancouver, British Columbia
Elementary school: K - 7 Maple Grove Elementary. Secondary school: 8 - 12 Magee Secondary. French Immersion - Secondary: 8 - 12 Sir Winston Churchill Secondary. (id:60626)
Luxmore Realty
52 Norman Drive
King, Ontario
A masterpiece by David Small Designs, this architectural gem offers an elevated lifestyle with cutting-edge design and sophisticated finishes for the most discerning buyer. Soaring 10-20 ft ceilings, expansive floor-to-ceiling windows, wide-plank 8 white oak hardwood, and Eurofase designer lighting create a showstopping backdrop for everyday living and entertaining. - Smart home automation throughout (Lutron, Sonos) seamlessly blends technology with comfort. The open-concept chefs kitchen is a culinary dream, featuring premium Miele appliances and a spacious walk-in butlers' pantry. - Indulge in the bespoke main floor primary suite offering privacy, elegance, W/o to balcony, ravine views and custom millwork throughout. The second-floor family room can easily be converted into an additional bedroom to suit your needs. - The premium walkout basement is designed for both relaxation and entertainment, featuring a serene yoga studio, sophisticated cocktail lounge, and an inviting media room. Step outside to your private backyard oasis complete with an inground saltwater pool, hot tub, covered loggia, and a cabana with a cozy fireplace. Fully landscaped with elegant Indiana limestone and backing onto a tranquil ravine, this outdoor space offers unmatched privacy and natural beauty. - Additional Highlights: Heated driveway and walk way, Heated Floors, Impeccable craftsmanship & attention to every detail! - Located Mins To Highway 400, go train, Kings Finest Schools ( Country Day/Villa Nova/ King City High) walking distance to restaurants, amenities, Parks and walking trails. (id:60626)
Century 21 Heritage Group Ltd.
P.lt 19 6 Line N
Oro-Medonte, Ontario
Unbelievable Opportunity to Buy 90.32 Acres of Prime Land in Key Location. In An Established Area Of Private Residences And Backs Onto The Lake Simcoe Regional Airport Which Has Expanded In Size While Providing Full Customs & Immigration, The New Oro Station Motor Circuit/Motorsports/Automotive Business Park And Burl's Creek Event Grounds For Major Concerts Are Just Minutes Away. Line 6 N Merges Onto Highway 11 South For Easy Highway Access. Short Drives To Barrie, Orillia And All Amenities. (id:60626)
RE/MAX Premier Inc.
N/a Queenston Road E Road
Niagara-On-The-Lake, Ontario
ATTENTION INVESTORS! Agricultural land with a portion planted to vineyards, yet features MUNICIPAL SERVICES available along the property's Queenston Road, URBAN BOUNDARY, frontage. Here is YOUR land banking opportunity within Niagara-on-the-Lake! The location of this site enjoys a steady volume of vehicular traffic along its easterly Airport Road frontage which also forms part of the Town's Wine Route. Airport Road links with Glendale Avenue / Q.E.W. via the new "Diamond" on/off ramp interchange. Q.E.W. traffic linking to the Canada / U.S. border, as well as, from Hamilton, the GTA and beyond. Capitalize on the location of this property with its proximity to anchor business destinations such as The Outlets Shopping Mall, various Hotels, the Gateway Food Court, fueling stations, Niagara College and a proposed high density residential tower development. With this in mind, this parcel, can offer a prime location for your Agri-Tourism venture. This large acreage Destinatino Point can be seen from the top of the descending eastbound Garden City Skyway. Your site plan approved Agri-Tourism development will enjoy "first traffic on" the wine route and "last traffic off" the wine route, from Airport Road to the Q.E.W. Imagine your new agri-business venture along with a potential food related feature similar to other popular wineries, either to begin OR end your stay in beautiful Niagara-on-the-Lake. (id:60626)
Royal LePage NRC Realty
N/a Queenston Road E Road
Niagara-On-The-Lake, Ontario
PRIME AGRICULTURAL LAND! 44.65 acres with a portion of the land planted to a well maintained vineyard. This site also features MUNICIPAL SERVICES available along the property's Queenston Road, URBAN BOUNDARY, frontage. Here is YOUR land banking opportunity within Niagara-on-the-Lake! The location of this site enjoys a steady volume of vehicular traffic along its easterly Airport Road frontage which also forms part of the Town's Wine Route. Airport Road links with Glendale Avenue / Q.E.W. via the new "Diamond" on/off ramp interchange. Q.E.W. traffic linking to the Canada / U.S. border, as well as, from Hamilton, the GTA and beyond. Capitalize on the location of this property with its proximity to anchor business destinations such as The Outlets Shopping Mall, various Hotels, the Gateway Food Court, fueling stations, Niagara College and a proposed high density residential tower development. With this in mind, this parcel, can offer a prime location for your Agri-Tourism venture. This large acreage Destination Point can be seen from the top of the descending eastbound Garden City Skyway. Your site plan approved Agri-Tourism development will enjoy "first traffic on" the wine route and "last traffic off" the wine route, from Airport Road to the Q.E.W. Imagine your new agri-business venture along with a potential food related feature similar to other popular wineries, either to begin OR end your stay in beautiful Niagara-on-the-Lake. (id:60626)
Royal LePage NRC Realty

