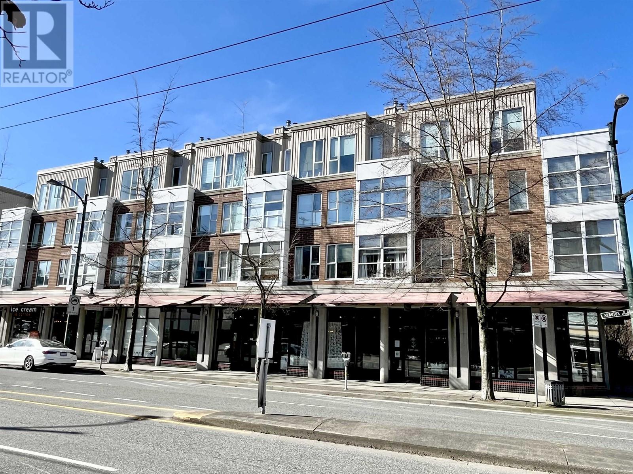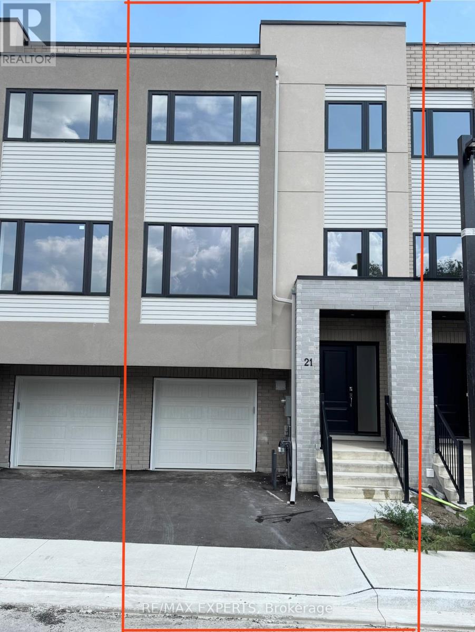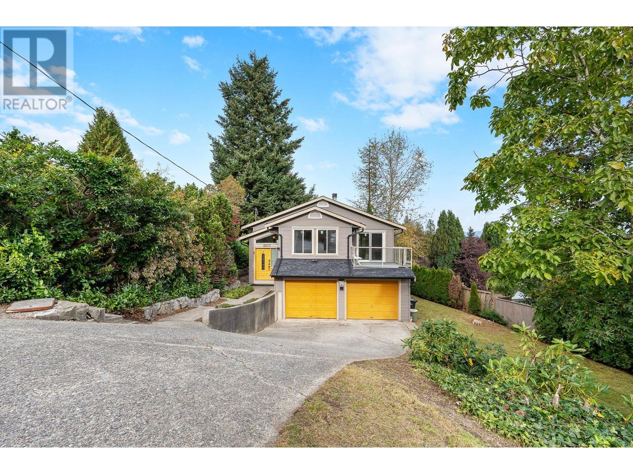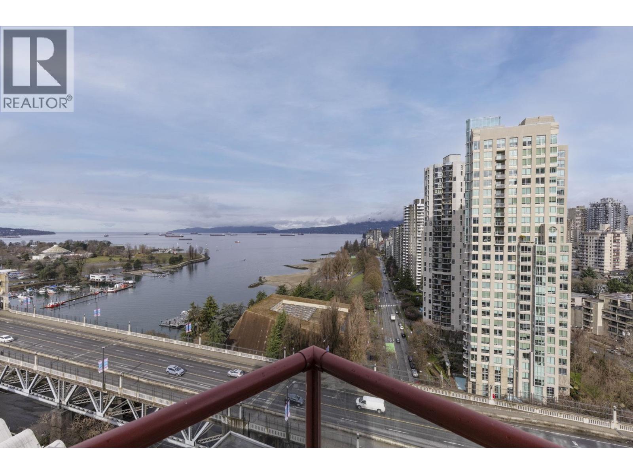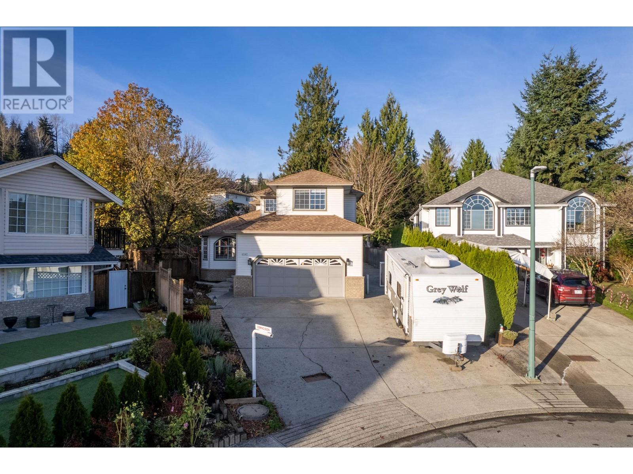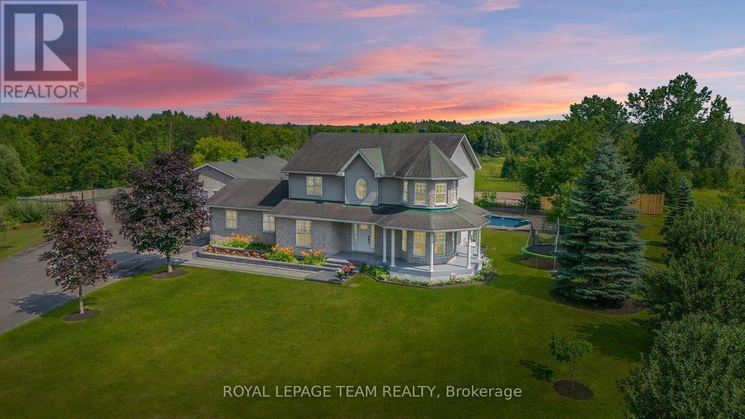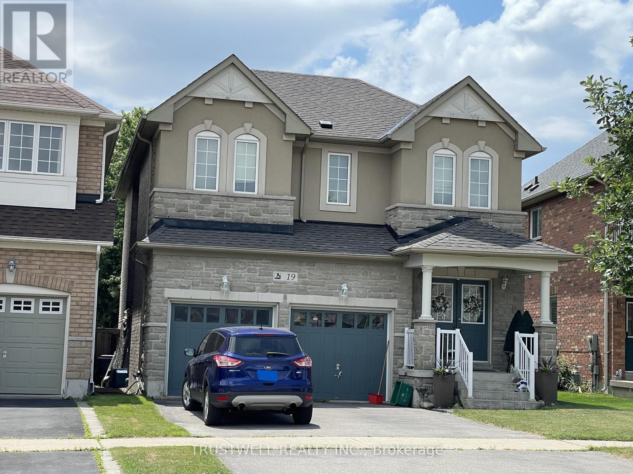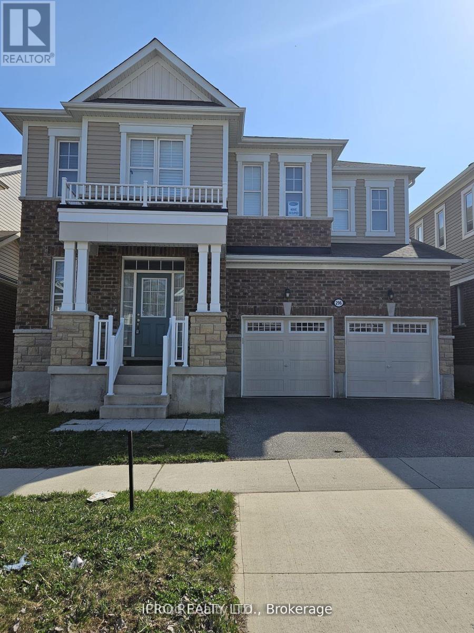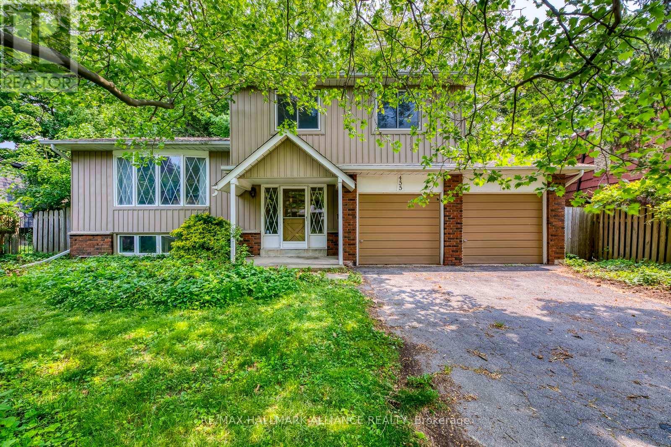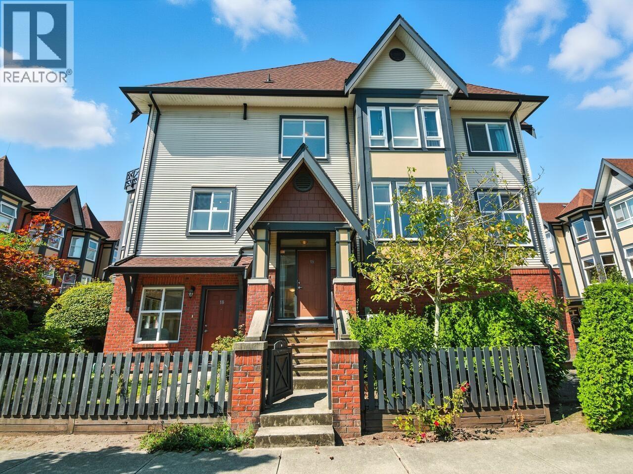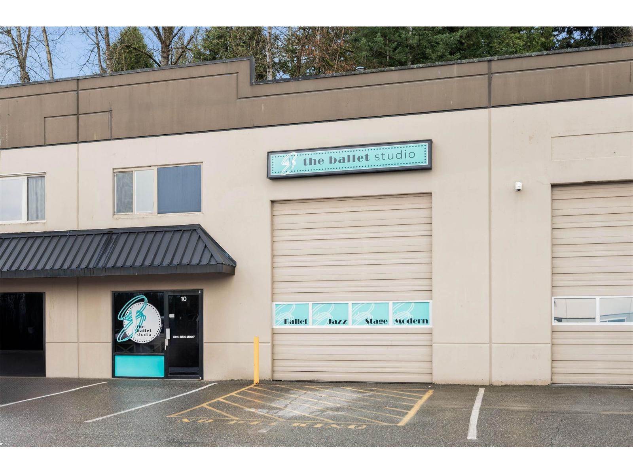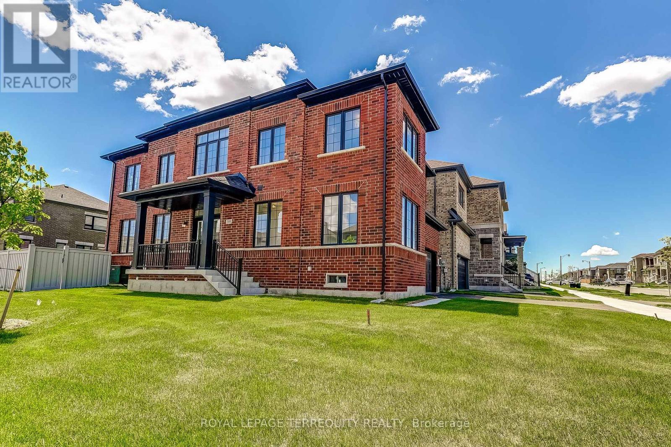2793 Arbutus Street
Vancouver, British Columbia
Rare opportunity to secure prime commercial retail space on Arbutus Street, Vancouver BC. This location is known for its vibrant community and diverse customer base. This visibility and accessibility on a major street ensure high visibility and accessibility for your business. Thriving Community provides a loyal and engaged customer base to cater to. This location is surrounded by popular restaurants, cafes and shops. Property is conveniently located near all amenities and future skytrain. With its prime location and strong demand, the property presents an excellent investment opportunity. This property is also a prime opportunity for business to succeed. Secure your spot in this sought-after location. DO NOT DISTURB TENANT, private showing by appointment only. (id:60626)
Regent Park Fairchild Realty Inc.
21 Carl Hill Lane
Richmond Hill, Ontario
Brand New 3 Bedroom Luxury Modern Townhome in Prestigious and Central Richmondhill. Primary suite has walk in closet and luxurious freestanding tub. Laundry conveniently located on upper level. 3 Bedrooms with potential for additional on the main floor. 10ft Ceilings, open spacious floor plan. Builder upgraded metal picket oak staircase. Upgraded Shaker style cabinet with modern handles. Access to malls, highways, transit and top rated schools such as Laurement School (formerly TMS) . Green space in the rear perfect for a pet or aspiring gardener. (id:60626)
RE/MAX Experts
2217 Hillside Avenue
Coquitlam, British Columbia
View, View, View and Location, Location, Location. You'll love this gorgeous 5 bdrm/ 3 bath house. Enjoy the private fenced yard with beautiful Mt. Baker, river and bridge view. Just minutes from Hwy, Shopping, Schools, Restaurants and Parks. Basement rental unit with separate entrance for mortgage help. Tenant suite has everything ( Kitchen, washroom, laundry machine, 2 bed/ 1 bath). Roof 2016 / Furnace 2018. This is one home you don't want to miss out! OH Aug 24 Sun 1-3pm (id:60626)
Evergreen West Realty
2005 1000 Beach Avenue
Vancouver, British Columbia
WATERFRONT and beautiful ENGLISH BAY VIEWS, a resort style living at a great waterfront location! This spacious 1363 sqft 2-bdrm/2-bthrm city home is in an amazing location just minutes from the seawall, beach, Stanley Park, restaurants, Fresh Street Market, shops + transit. Terrific floorplan w large living + dining room, spacious bedrooms, gas fireplace, laminate flooring, updated kitchen, insuite laundry. Amenities include 24 hours concierge, swimming pool, hot tub, gym, sauna, squash court and multi-purpose room! Unit comes with 2 parking stalls and 1 storage locker! Sorry - no pets. Rentals allowed - min 3 months. Tenanted, please allow 72 hours notice. (id:60626)
Prompton Real Estate Services Inc.
1392 El Camino Drive
Coquitlam, British Columbia
PRICE DROP & BELOW BC ASSESSMENT !! MOTIVATED SELLERS !! - family home with great potential! 2 levels, 3 beds up, 2.5 baths & office on main. LARGE fenced backyard with garden. Attached double garage, RV parking & room for 6+ cars! BONUS 472sf separate workshop, fully insulated and sound proof, several 220 power outlets, and home base business opportunity. School Catchment - Nestor (K-5), Maple Creek (6-8), Pinetree (9-12). See Virtual Tour Video. (id:60626)
Team 3000 Realty Ltd.
7474 Mitch Owens Road
Ottawa, Ontario
INCREDIBLE OPPORTUNITY!! Beautifully renovated inside & out, this 4+1 Bed, 3.5 Bath home offers exceptional living space & unbeatable versatility that's ideal for families, hobbyists, or home-based businesses. Set on a private 2-acre lot w/heated inground pool, extensive landscaping, interlock, mature trees & charming wraparound porch. Calling all contractors, car collectors, tradespeople, or entrepreneurs- The 1,500 sq.ft. detached 6 car heated Garage/Shop is a dream come true! Could install lifts or hoists. Featuring running water, dedicated internet wiring & endless flexibility. Also included: GENERAC, a 30'x40' storage shelter, The 20,000 sq.ft. gravel yard is perfect for equipment, tools, or toys. Inside, high-end finishes shine throughout. The chef-inspired eat-in kitchen features STUNNING quartz counters, waterfall island w/breakfast bar, custom cabinetry, high-end SS appl's & access to the PVC deck for easy summer entertaining. Kitchen opens to a spacious living/family rm w/double-sided gas FP. Adjacent is an entertainment-sized dining rm w/cozy nook & custom serving station. The den (or 4th bdrm), 2pc powder rm & large laundry/mudrm complete this main level. The custom hardwood staircase leads upstairs to a luxurious primary suite w/bow window seating area, WIC & spa-like ensuite w/soaker tub, separate shower, quartz counters & dbl sinks w/LED mirrors. Two additional bdrms & a renovated full bath complete this level. The fully finished bsmt features a 5th bedrm, gorgeous 3pc bath, family rm (gym/playroom) & ample storage. Backyard is a showstopper- separately fenced, heated inground pool, interlock patio & gazebo make the ultimate outdoor retreat. Rural feel with city conveniences! Ideal location just 3km west of Bank St. Also just 10min to the quaint village of Manotick & the Rideau River. 15 min to Airport, 20 min to downtown Ottawa. Blends peaceful rural living, yet still within easy reach of key amenities & recreation. A must see! (id:60626)
Royal LePage Team Realty
19 Balliol Avenue
Richmond Hill, Ontario
Location, Location, Location! Conveniently located near Hwy 404 perfect for commuting downtown. This is a rare opportunity to own a 4-bedroom detached home in Prime Richmond Hill area, priced competitively at the same level as a townhouse in the area. Priced to sell quickly, don't miss out!!! Welcome to 19 Balliol Ave, Richmond Hill. Searching for the best value detached home in prestigious Richmond Hill, perfectly nestled among beautiful green spaces and serene surroundings? This is the home you simply must have and the one you've been waiting for! Nestled in the heart of a vibrant and highly sought-after community, this stunning home features a thoughtfully designed layout where every square foot is maximized for comfort and function. Enjoy elegant dining in the separate formal dining room, relax in the sun-filled great room with a cozy fireplace. Step outside to your private dream backyard. The generous primary suite boasts a 4-piece ensuite and walk-in closet. All additional bedrooms offer great space. Perfect for downtown commuters! With quick and easy access to Hwy 404, getting to downtown Toronto is an ideal for professionals seeking both convenience and comfort. New Roof installed in June 2025. Furnace replaced approximately 3 - 4 years ago. Note: Wider at the back than the front, this lucky lot layout is in high demand and rarely available! (id:60626)
Trustwell Realty Inc.
296 Ridge Road
Cambridge, Ontario
Stunning 4-Bedroom Home in Cambridge Zinnia Model. Welcome to this exquisite 4-bedroom, 3.5-bathroom detached home in one of Cambridges most sought-after communities! This popular Zinnia model offers 3,471 sq. ft. of beautifully designed living space on a 43 ft. frontage lot, featuring 9-foot smooth ceilings on both levels for an open and airy feel.Main Features: Spacious & Functional Layout: A well-appointed home office and hardwood flooring throughout the main level and upper hallway. Elegant Living Spaces: The family room boasts a stunning coffered ceiling, adding a touch of sophistication and character to the space. Chefs Dream Kitchen: Upgraded with granite countertops, a large breakfast island, and abundant cabinetry. Equipped with premium built-in KitchenAid stainless steel appliances. Luxurious Primary Suite: Showcasing a 10-foot tray ceiling for an added touch of elegance. Features his & her walk-in closets, a spa-like ensuite with a double vanity, pedestal tub, and a glass-enclosed shower. Spacious Bedrooms & Baths: All four bedrooms have walk-in closets, and one additional bedroom also features a glass-enclosed shower for added convenience.Exterior & Location: Ample Parking: A large driveway accommodates 3 cars, plus an additional 2-car garage for extra convenience. Prime Location: Just 5 minutes from Costco, Home Depot, Walmart, Top Restaurants and Major Highways including Highway 401, Kitchener Airport, Hospital and a Provincial Park are only minutes away. Nestled in a Family Friendly Neighborhood this home seamlessly blends modern upgrades, comfort, and unbeatable convenience. Dont miss this opportunity schedule your showing today! (id:60626)
Icloud Realty Ltd.
455 Canterbury Crescent
Oakville, Ontario
Welcome to 455 Canterbury Crescent - nestled in one of Oakville's Most Sought After Neighborhoods. Tucked away on a serene tree-lined crescent in the heart of Oakville. 455 Canterbury Crescent offers a great opportunity to live in a community with charm. This residence sits on one of the most coveted streets in the area - known for its quiet, family-friendly atmosphere, mature trees, & beautiful homes. Canterbury Crescent is part of a tight knit enclave where neighbours take pride in their properties, children still play safely in front yards & ride bikes down the quiet street. Just steps away, you'll find lush parks, top-rated schools ( Oakville Trafalgar High & EJ James Schools ), & scenic walking trails that wind through the surrounding greenspace - all while being moments from the vibrant amenities of Kerr Village, Downtown Oakville, & the Lakeshore. The large front and backyard may especially appeal to gardeners. Whether you're looking to raise a family, enjoy a peaceful retreat, downsize, or invest as an investor in a premier Oakville address, this location delivers - with it's warm sense of community & a setting that offers both tranquility & convenience, 455 Canterbury Crescent is more than a home - it's a lifestyle. CALLING ALL motivated Builders build investors invest renovation renovate fixer upper fixerupper rebuild estate asis whereis (id:60626)
RE/MAX Hallmark Alliance Realty
18 6099 Alder Street
Richmond, British Columbia
Welcome to the Ferndale Garden ! With North-East and South-East exposure, this spacious and functional 4-Bedroom + Den townhome offers comfortable living with 9 ft ceilings, cozy fireplace in the living room, TWO kitchens; bright eating area, granite countertops, and side-by-side double garage. Comes with LEGAL helper suite on the lower level with own kitchen and separate entrance. Upgrades include new A/C installed in Dec 2024 and new flooring in Jan 2022. Minutes to schools, Garden City Park, Richmond Center, Richmond Public Market and public transit. School catchment: Anderson Elementary & MacNeill Secondary. (id:60626)
Multiple Realty Ltd.
10 34100 South Fraser Way
Abbotsford, British Columbia
Well located small bay industrial strata unit in Central Abbotsford. Offering 2,578 square feet of warehouse space plus a 530 square foot mezzanine, this unit features a 12' x 14' grade-level loading door, ample customer parking, and flexible layout. The unit's central location provides excellent access to Highway 1 via the Clearbrook Road interchange, and is accessible by public transit and close to numerous amenities, including restaurants, retail, and other services. (id:60626)
Royal LePage Little Oak Realty
389 Boundary Boulevard
Whitchurch-Stouffville, Ontario
Welcome to the Devon - a beautifully designed 2,459 sq.ft home that perfectly balances style and functionality. Thoughtfully crafted for growing families and multigenerational living, this layout features a private main floor guest suite complete with it's own 3-piece ensuite; offering comfort and convenience for visitors or extended family. A dedicated side door entrance adds flexibility and privacy, making it ideal for independent living or a home office setup. With bright, open-concept living areas, a generous kitchen and breakfast space, and a luxurious primary suite upstairs, the Devon offers everything you need to thrive in a modern, connected community. (id:60626)
Royal LePage Terrequity Realty

