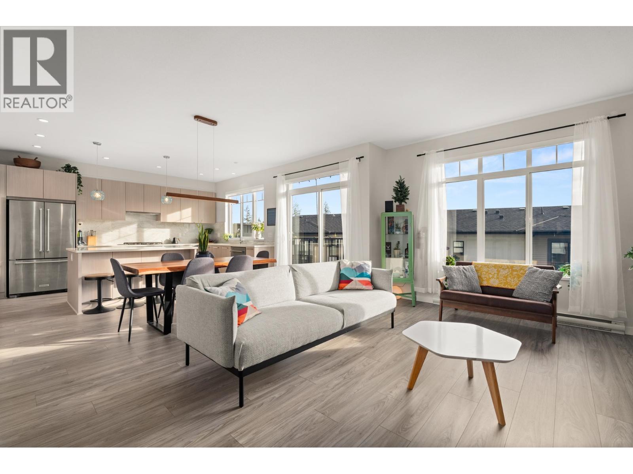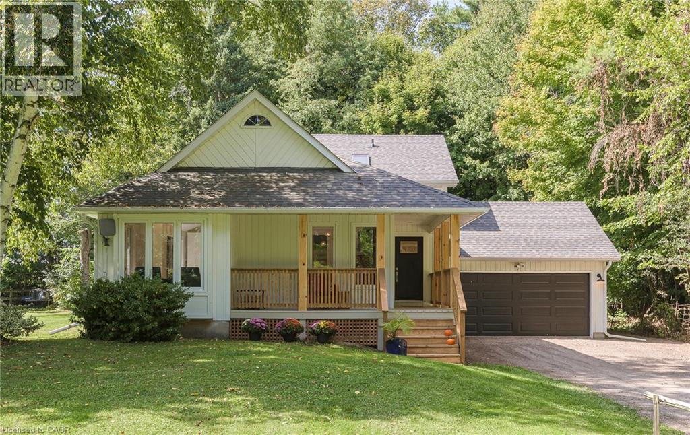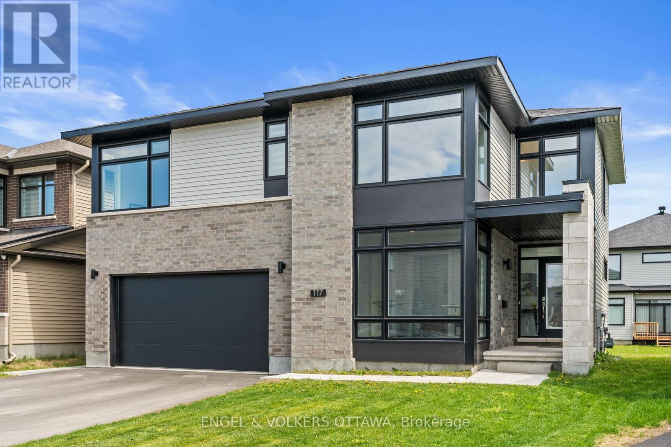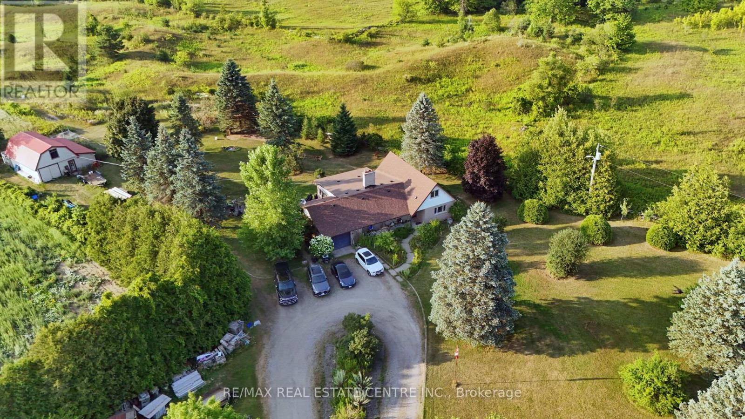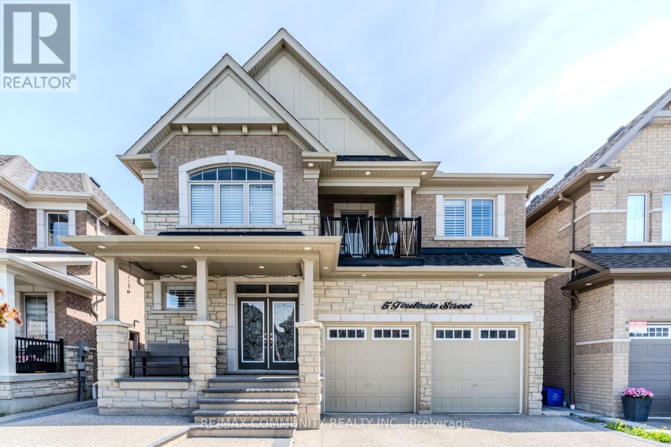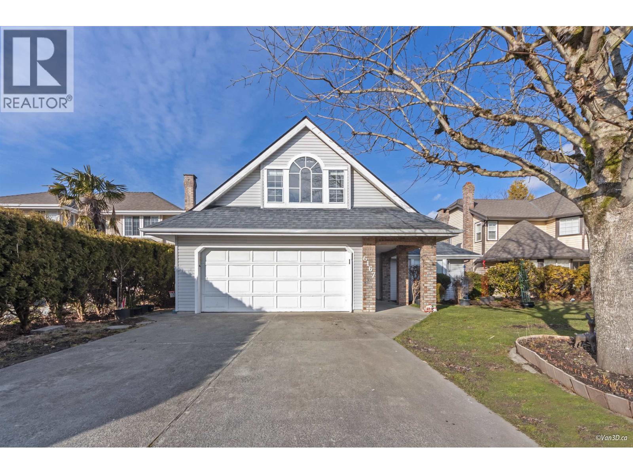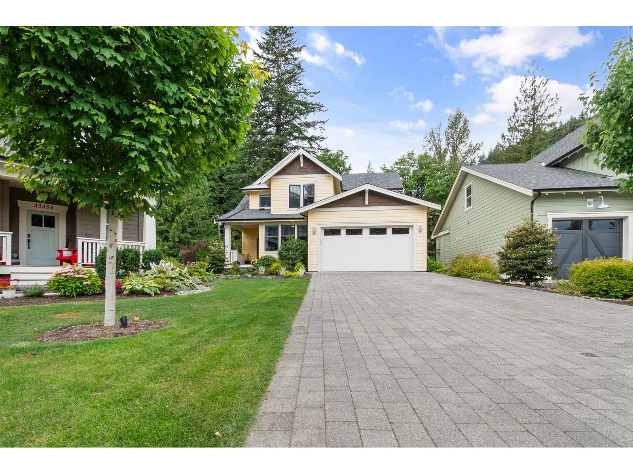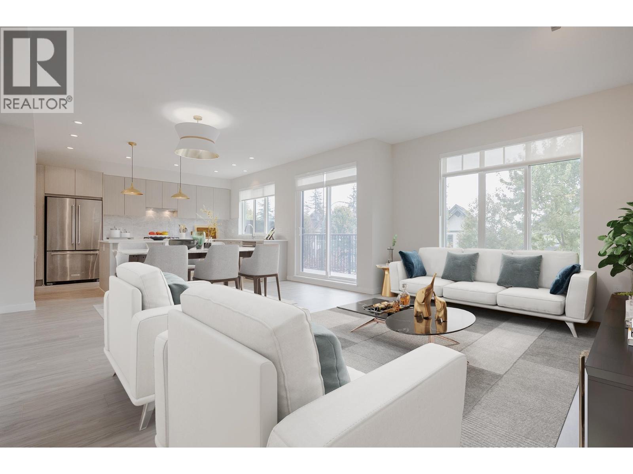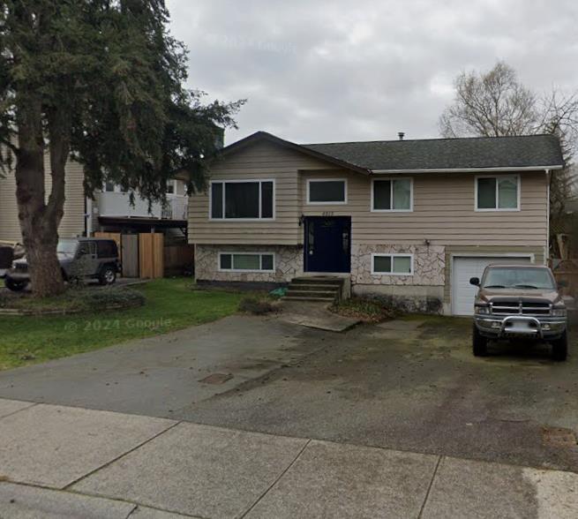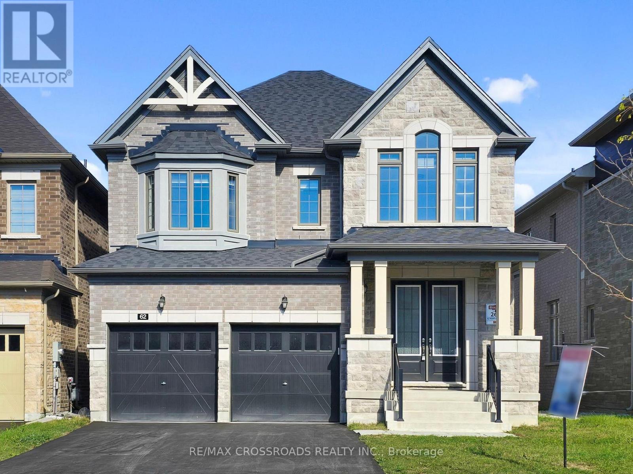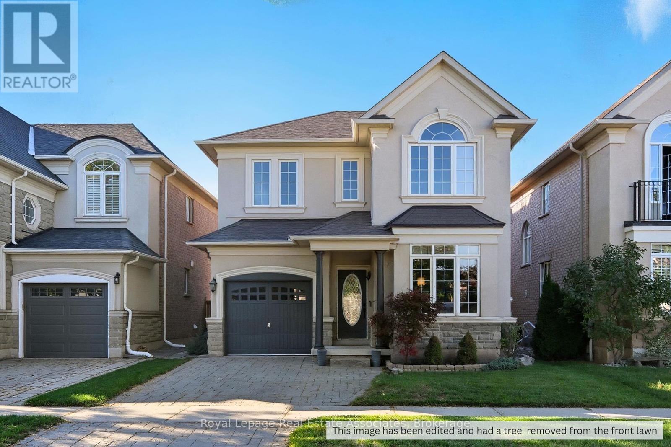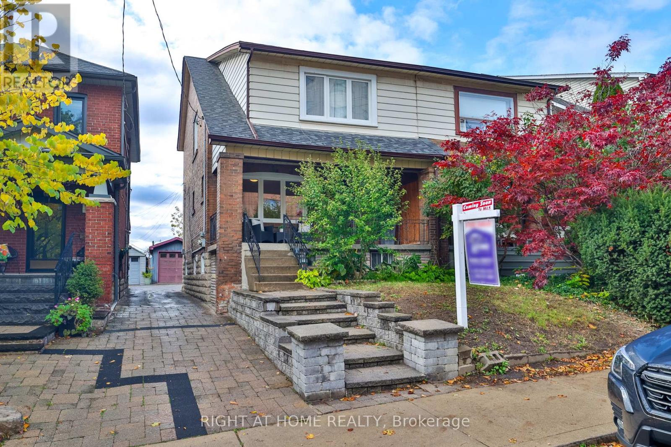130 1360 Mitchell Street
Coquitlam, British Columbia
The Best Value on Burke Mountian! Experience modern luxury in this 2 year-new executive townhouse. This peaceful 4bed, 4bath unit has spectacular exposure that floods the home with natural light, perfect for enjoying sunsets from all 3 levels. Enjoy short walks to trails, schools, coffee shop and the upcoming athletic park/high school. Steps away from the future village and upcoming rec center/pool. Main level features 9ft ceilings and a gourmet kitchen. Designed for entertaining with tons of cabinet space, marble backsplash, gas cooktop and a large balcony with gas hookup. Upstairs the master bedroom offers expansive views with a spa-like shower and soaker tub ensuite, along with 2 additional bedrooms, bathroom and laundry room. The lower level also features 9ft ceilings, a family room, 4th bed and bath, and a private covered patio alongside a large backyard. Upgraded double garage includes EV charger and poly flooring with additional parking out front. NO GST - Warranty remaining. (id:60626)
Engel & Volkers Vancouver (Branch)
627 Woodhill Road
Flamborough, Ontario
COUNTRY CHARM MEETS MODERN LIVING ON A PRIVATE HALF-ACRE IN WEST FLAMBOROUGH(TROY) A portion of the property is under Grand Valley Conservation Authority. Discover this beautifully updated 4-level backsplit offering over 2400 sq ft of living space. Enjoy peace and privacy while staying close to all amenities. The house features white-oak floors throughout, a spacious custom eat-in kitchen with quartz counters, white cabinetry and quality stainless steel appliances. The inviting family room boasts a beamed fireplace, while the sunroom is perfect for relaxing. With 4 bedrooms, 2.5 bathrooms, a workshop and abundant storage, this home is designed for both comfort and function. The double garage adds convenience, while the front porch and backyard firepit create welcoming spaces to unwind. Experience the perfect blend of quiet country living and modern updates in this move-in ready property. (id:60626)
Sutton Group Quantum Realty Inc.
117 Orchestra Way
Ottawa, Ontario
Experience Elevated Living in Riverside South Step into timeless elegance with this exceptional 6-bedroom, 4.5-bath executive home, perfectly positioned in the prestigious Riverside South community. Nestled on an extended premium lot with no rear neighbours, this expansive residence offers over 4,000 sq. ft. of refined living space, thoughtfully designed for modern luxury and everyday comfort. Inside, soaring 9-foot ceilings and rich hardwood flooring create an airy sophistication, while designer pot lighting, custom window treatments, and gleaming quartz countertops elevate every detail. The gourmet kitchen features stainless steel appliances, a large island with breakfast bar seating, and abundant cabinetry ideal for both everyday meals and elegant entertaining. A main-floor office offers the perfect work-from-home space, while the open-concept great room and formal dining area provide a warm yet upscale ambiance. Upstairs, the spacious primary suite is a true retreat, complete with a spa-like ensuite and generous walk-in closet. Five additional bedrooms ensure there's room for everyone, with smart layout and natural light throughout. The fully finished lower-level apartment with a dedicated entrance, full kitchen, spacious bedroom, full bath, and versatile flex room offers endless potential as a rental suite, in-law retreat, or guest quarters.Outdoors, the generous backyard is ideal for summer gatherings, gardening, or quiet relaxation, with the added benefit of privacy and space rarely found in the city. Additional features include a upper-level laundry, a double car garage with inside entry and rough in for electric vehicle charging station. Ideally located just moments from scenic parks, top-rated schools, premium shopping, and the newly completedLight Rail Transit station, this home effortlessly combines luxury, lifestyle, and location.This is executive living at its most distinguished. (id:60626)
Engel & Volkers Ottawa
8438 Hwy 7
Guelph/eramosa, Ontario
BEAUTIFUL 5 BED BUNGALOW ON 7.4 ACRES WITH 2 BEDROOMS IN THE LOFT & 3 BEDROOMS ON THE MAIN FLOOR . VERY SPACIOUS MAIN FLOOR COMES WITH SEPARATE LIVING DINING ,FAMILY, BREAKFAST AREA. UPGRADED NEW WINDOWS DOORS, ROOF, A/C, HOT WATER TANK & OIL TANK. MINUTES TO ACTION, GUELPH AND HWY 401. INSIDE PICTURES MAY NOT HAVE THE SAME FURNITURE AS THE PROEPRTY IS BEING TENANTED. **EXTRAS** NEEDS 48 HOURS NOTICE FOR ALL SHOWINGS. (id:60626)
RE/MAX Real Estate Centre Inc.
5 Toulouse Street
Whitby, Ontario
Welcome to 5 Toulouse Street, Whitby - A Modern Gem with Income Potential! This beautifully upgraded 4-bedroom home offers nearly 3,000 sq. ft. of above-grade living space, plus a fully finished basement with a legal 2-bedroom apartment and separate entrance at the back - perfect for multi-generational living or rental income. Situated in a desirable family-friendly neighbourhood, this spacious home features an open-concept layout, high ceilings, and elegant finishes throughout. The chef-inspired kitchen boasts granite countertops, stainless steel appliances, and a large island - ideal for entertaining. Upstairs, the oversized primary suite includes a spa-like ensuite and walk-in closet, while each additional bedroom enjoys access to a full bathroom. The legal basement apartment includes its own kitchen, laundry, 2 bedrooms, full bathroom, and a private entrance - offering excellent rental income potential or comfortable guest accommodation. Close to schools, parks, shopping, and major highways, this turnkey home blends luxury, space, and practicality in one exceptional package. Don't miss this rare opportunity. (id:60626)
RE/MAX Community Realty Inc.
RE/MAX Hallmark First Group Realty Ltd.
6167 45 Avenue
Delta, British Columbia
This beautifully maintained home offers space for the whole family and is just a short walk to Holly Elementary. The functional layout features a bright living and dining room with vaulted ceilings, leading to an open-concept kitchen with white shaker cabinets, quartz countertops, and a subway tile backsplash. The cozy family room boasts custom built-ins and a gas fireplace. Upstairs, you'll find a large games room, two bedrooms, and a spacious primary suite with a walk-in closet and ensuite. Additional highlights include a den (or 5th bedroom), a double garage, laminate flooring, and a private backyard perfect for relaxing or entertaining. (id:60626)
RE/MAX Crest Realty
43348 Creekside Circle, Cultus Lake South
Lindell Beach, British Columbia
Welcome to the home you've been waiting for, and now, the one you deserve! Set within the award-winning gated community of Creekside Mills, this impressive 2,230 SF. home strikes the perfect balance between the space you're used to and move-in-ready comfort you've earned. Designed for main-floor living, it features a private wing for the primary suite, a walnut-clad office, and a top-tier kitchen with Wolf, Sub-Zero, Bosch & Asko appliances. Upstairs offers plenty of space for visiting family & friends. Outside, the 7,000 SF. lot has been transformed with $43K in upgrades: lush hedging & gardens, stone patios, privacy arbours, an all-season covered deck with gas fireplace, garden shed, irrigation, and dog run. Durable white oak floors run throughout the home, along with A/C, a water softener, and a double garage plus parking for 6! Homes with this level of care and detail rarely available, especially in a amenity-rich community like this one; pools, gym, orchards and an incredible clubhouse all near the lake! (id:60626)
Multiple Realty Ltd.
141 1360 Mitchell Street
Coquitlam, British Columbia
Welcome home to Ballantree North by Polygon, where modern West Coast style meets mountain serenity. This 2252sqft 4-bed, 3.5-bath townhome showcases airy, light-filled spaces, gorgeous finishes, & a show-stopping chef´s kitchen with oversized island, gas cooktop & wall-to-wall cabinetry for endless storage & effortless entertaining. Park in your EV ready double garage then stroll to the best of Burke: it's schools, parks, network of scenic trails, or linger at the Discovery Centre + Ibex Café. Coming soon, the visionary Burke Mountain Village will bring boutique shops, cafés, a state-of-the-art community centre with pool, gym & library, plus a planned middle/secondary school-creating a vibrant, walkable mountain-top hub where nature, luxury and lifestyle converge! (id:60626)
The Agency Vancouver
4815 201 Street
Langley, British Columbia
This well-maintained home features an open-concept kitchen with heated tile floors, a large island, and ample cabinets. The main floor boasts hardwood floors and crown molding, while bedrooms have laminate. The lower level offers 2 bedrooms, a spacious family room, and a laundry area with a sink. Highlights include 2 updated gas fireplaces, a 4-year-old hot water heater, and a large cedar-covered deck overlooking a west-facing backyard. The garage has new drywall and an insulated door. A 3-bedroom suite provides a $1,700/month mortgage helper. Near Simonds Elementary & HD Stafford Secondary. Some cosmetic updates, like fresh paint, add value. May 2025 - new dish washer upstairs, new flooring and sink tap downstairs. New drainage outside (south) $26,000 spent in renos. Open house Sun Oct 5 2-4PM. (id:60626)
Nationwide Realty Corp.
62 Kentledge Avenue
East Gwillimbury, Ontario
Welcome to Anchor Woods, one of East Gwillimbury most prestigious communities! Pride of ownership Meticulously maintained ,This less than 2-year-new , highly finishes standard REGAL CREST HOME signature "Anchor" model Elev A, showcases over $100K in builder upgrades and offers nearly 3,000 sq ft of elegant living space above ground. Sitting proudly on a premium lot with a bright WALK-OUT basement, this home blends luxury, comfort, and modern design in perfect harmony. From the moment you arrive, the covered porches and double French-door grand entrance set a tone of sophistication. Inside, the open-concept main floor welcomes you with 4th level upgraded Large porcelain tiles, smooth ceilings, numberous potlights , and rich oak hardwood floors throughout. A dedicated main-floor double door office is ideal for todays work-from-home lifestyle, while the family room serves as a cozy centerpiece with its sleek gas fireplace. The chef-inspired kitchen is both stunning and practical, featuring quartz countertops, a moveable center island, Extended full-height upgraded cabinetry with under-cabinet LED lighting, a modern tile backsplash, and luxurious 36"x36" porcelain flooring. The oak staircase with iron pickets ,elegant crystal chandelier leads upstairs to four spacious bedrooms, each with walk-in closets and large sun-filled windows. The primary suite impresses with a coffered ceiling and a spa-like 5-piece en-suite, while the second and third bedrooms share a stylish Jack-and-Jill bath, and the fourth bedroom enjoys its own private en-suite . All bathrooms elegantly finished with quartz countertops. The FENCED Privacy backyard and newly installed air conditioner complete this move-in-ready gem. Located close to schools, scenic trails, parks, shopping, Hwy 404, and GO Train , this home truly embodies modern living at it's finest in Anchor Woods. (id:60626)
RE/MAX Crossroads Realty Inc.
3335 Whilabout Terrace
Oakville, Ontario
Located in highly sought after Lakeshore Woods and just steps from the lake, this beautifully maintained 4-bedroom, 3-bathroom home offers over 2,000 square feet of open-concept living space. The main floor has hardwood flooring throughout the main living areas, starting with the sun-filled open concept living & dining room that features a custom accent-wall, a modern dining pendant, and crown moulding. The kitchen features ceiling-height wood cabinetry, granite counters, stainless-steel appliances and a spacious breakfast nook with a walkout to the patio for easy indoor-outdoor flow. Open to the kitchen, the family room invites relaxation with a gas fireplace, and two large windows. Completing the main level are the powder room and large laundry room with direct access to the garage. The second level has hardwood floors throughout, starting with the private primary bedroom that features a 5 pc. Ensuite bathroom that features a double vanity, glass shower and deep soaker tub, and a large walk-in closet. Three additional bright bedrooms provide exceptional square footage and ample closet space, and are served by the 2nd full bathroom on this level. The fully fenced backyard blends function and leisure with a large patio for dining and lounging, plenty of greenspace for play, and a convenient storage shed. This home is located in one of the most convenient areas in Oakville. It is just steps from Creek Path Woods and year round nature trails, South Shell Park Beach, Tennis/Pickleball courts, grocery stores, top-rated schools, the Bronte GO Station, shopping, and Highways 403/QEW. This move-in ready house is waiting for you to call it home. Book your private viewing today. (id:60626)
Royal LePage Real Estate Associates
20 Winona Drive
Toronto, Ontario
Bright & Beautiful Property Located in one of the Best Family-Friendly Neighbourhoods in Toronto! This Gorgeous and Stylish Property has it all! Beautiful Sun-Filled Rooms featuring 3 Bedrooms and 3 Bathrooms! Finished Basement with Separate Entrance, Currently Being Rented!! Opportunity for Your Extra Income a Month! 2 Kitchens with Quartz Countertops and Stainless Steel Appliances! Large Primary Bedroom! 2nd Floor Laundry & Basement Laundry!!! Private Backyard! Garage Parking!! Easy Access to Schools, Transit, Restaurants, and the Best of Toronto. Welcome Home! (id:60626)
Right At Home Realty

