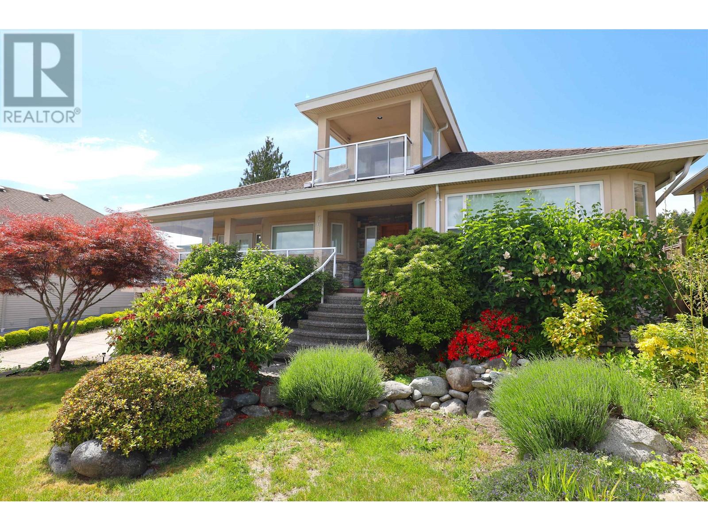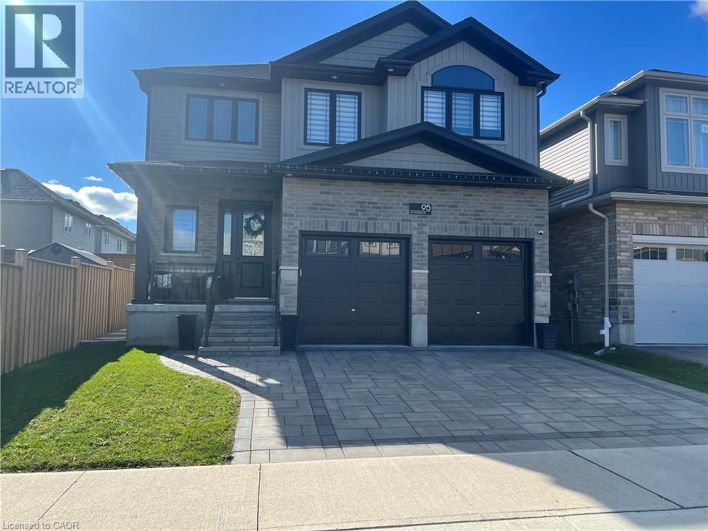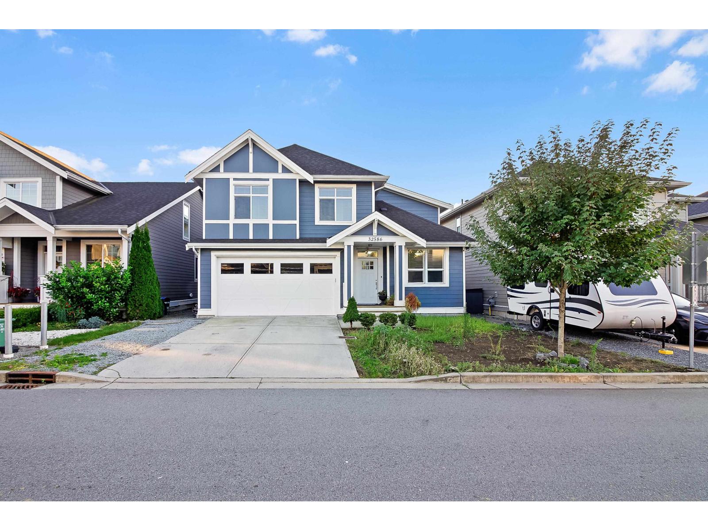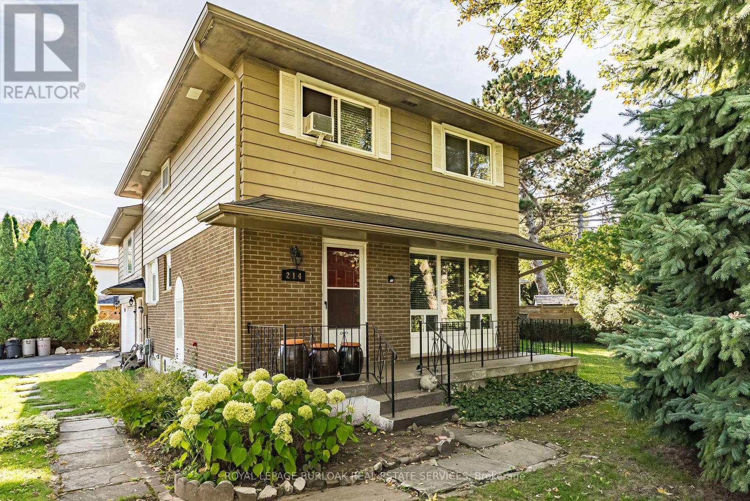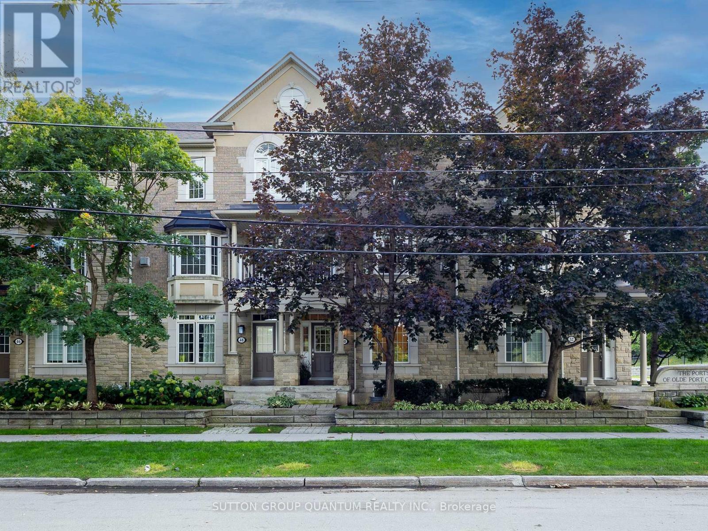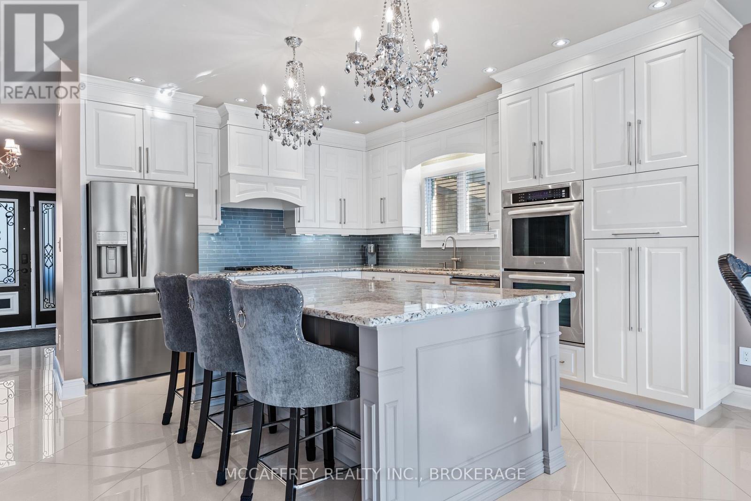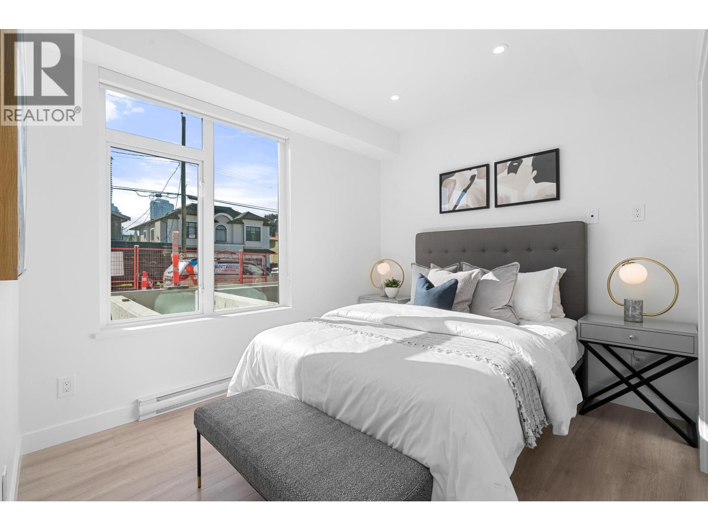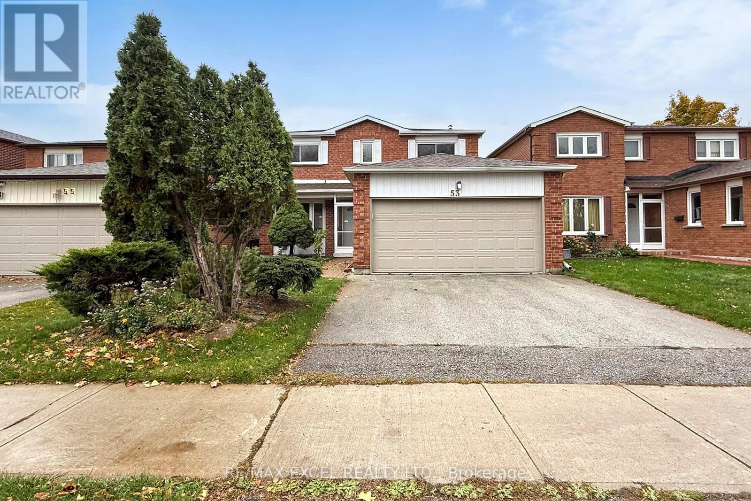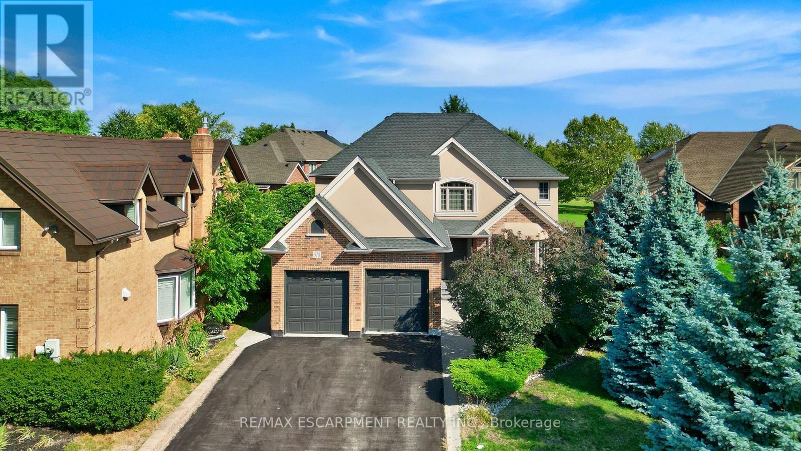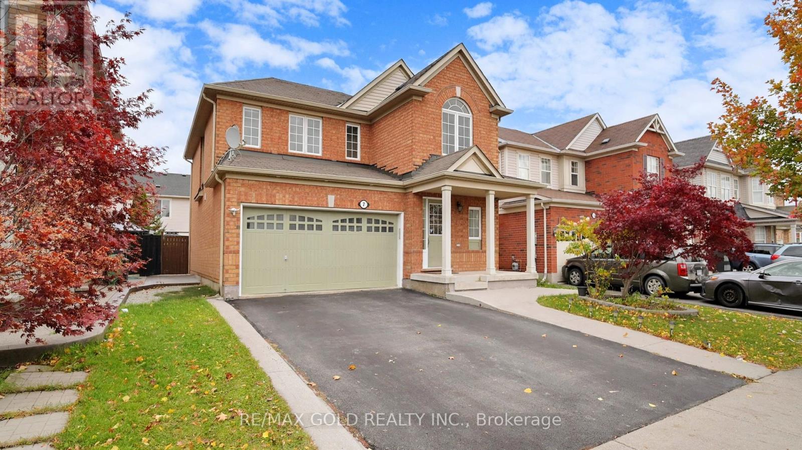561 Spyglass Place
Gibsons, British Columbia
Beautiful view home in Gibsons! One level living at it finest. 2 bed, 3 bath plus bonus den upstairs. Feel like you're on top of the world from the upstairs balcony, with amazing views. Primary bedroom features walk-in-closet as well as a huge ensuite with walk in shower and soaker tub. Updated and spacious kitchen, complete with pantry. Open living room with cozy gas fireplace. Open up the french doors off the kitchen to the enclosed and covered deck, perfect to enjoy the views all year round! Stunning gardens bring bursts of colour throughout the season. Detached double car garage and big crawl space give endless storage. Book your viewing today! (id:60626)
RE/MAX City Realty
95 Crosswinds Drive
Kitchener, Ontario
Welcome to this stunning, move-in-ready family home offering 2,708 sq. ft. of above-grade living space (as per builder) and thoughtfully designed for both comfort and style. From the moment you step inside, you’ll be greeted by an inviting open-concept layout with soaring 9-foot ceilings, abundant natural light, and elegant finishes throughout. The heart of the home is the bright, fully white kitchen, featuring premium Fisher & Paykel appliances, a gas range and stove, wine cooler fridge, and a spacious 9 feet center island perfect for family gatherings and entertaining guests. The main floor also includes a stylish powder room and beautifully upgraded hardware, creating a cohesive and modern feel in every corner. Upstairs, you’ll find four generously sized bedrooms, each offering warmth and space, including a serene primary suite with a luxurious ensuite bath, plus a second full bathroom and a convenient finished laundry room. The fully finished basement adds exceptional versatility with a large recreation or entertainment area, an additional full bathroom, and plenty of room for relaxation or hobbies. Step outside to your private backyard oasis featuring professional interlock stonework, a charming gazebo, and full fencing for privacy—ideal for outdoor dining, play, or quiet evenings under the stars. The interlock driveway enhances the home’s curb appeal, blending practicality with sophistication. With 3.5 bathrooms, a carpet-free design, and every detail carefully curated for easy living, this home truly defines elegant, turnkey family living—a place where comfort, quality, and style come together seamlessly. Additional highlights include energy-efficient lighting, custom window coverings, and generous storage throughout, ensuring every inch of this home is both beautiful and functional for modern family life. (Open house Saturday Nov. 1st & Sunday Nov 2nd 2-5pm) (id:60626)
Red And White Realty Inc.
32586 Ross Drive
Mission, British Columbia
Welcome to this impressive 3-story home in Mission. offering 6 bedrooms and 4 bathrooms,Built in 2018, this modern residence features a main floor with a spacious bedroom, a full ensuite bathroom, and a versatile den with luxury finishings including hardwood floors, quartz counters, hardi exteriors and full landscaping front and back. The home boasts contemporary finishes and ample natural light, with well-appointed closets and windows throughout. Perfect for families or those needing extra space, this property combines style, functionality, and convenience.Brand new Fully furnished basement with separate entry Don't miss the chance to make this your new home! (id:60626)
Royal LePage Global Force Realty
214 Vance Drive
Oakville, Ontario
A rare and remarkable opportunity awaits in Bronte, one of Oakville's most prestigious and highly coveted neighbourhoods. This spacious lot presents endless potential for families, investors, custom home builders, or anyone dreaming of creating a signature residence. Fabulous layout featuring a large family room, dining room right off of the kitchen, with an even larger living room above the garage, perfect for extra living space or a home office! Also has four bedrooms, perfect for larger families, as well as a finished basement. Beautifully private yard lined with cedars and tall trees, a lovely backyard retreat! Surrounded by luxury homes, the property is ideal for renovation, redevelopment or for designing a personalized dream home. With its generous dimensions and prime location, you have the flexibility to build exactly what you envision. Enjoy the convenience of being close to top-rated schools, beautiful parks, shopping, the lakefront, and major highways. Don't miss this rare chance to invest, build, and create in Oakville's thriving Bronte luxury market. (id:60626)
Royal LePage Burloak Real Estate Services
50 Rosewood Avenue
Mississauga, Ontario
Welcome to 50 Rosewood Ave, nestled in the vibrant Village of Port Credit just steps to the GO Station, the soon-to-be Hurontario LRT, waterfront trails, shops, and dining! This rarely offered street-facing unit enjoys prime curb appeal with convenient parking along Rosewood. Inside, you'll love the open-concept layout with hardwood floors throughout (no carpets), a stylish new 2-piece bath on the main level, and generous living/dining areas that flow seamlessly to the deck perfect for entertaining. Gas BBQs are allowed! Upstairs features 3 spacious bedrooms and 2 full baths, including a bright primary with ensuite. The unfinished basement provides a massive amount of storage and the flexibility to finish to your needs. This home has been professionally cleaned, lovingly maintained, and is part of a well-managed condo community, offering low-maintenance living with peace of mind. Whether commuting downtown, enjoying lakeside walks, or exploring the charm of Port Credits shops and cafes, this home combines modern comfort with a truly unbeatable location. (id:60626)
Sutton Group Quantum Realty Inc.
3112 William Cutmore Boulevard
Oakville, Ontario
Discover the epitome of sophisticated living with The Falconwood, a brand-new, gorgeous freehold townhouse by Mattamy Homes, nestled in Oakville's highly sought-after Upper Joshua Creek community. This stunning three-level brick townhome is meticulously designed to optimize space and natural light, offering an inviting and modern open-concept layout. The spacious great room effortlessly transitions to the family room leading to a private 2nd floor balcony, perfect for enjoying your morning coffee or an evening breeze. The heart of this home is the eat-in kitchen, where form meets function with stainless steel appliances and an expansive center island a true chef's delight. Daily routines are simplified with a convenient third-floor laundry room, and a main-floor powder room adds ease for guests. This exquisite townhome boasts four spacious bedrooms and four luxurious bathrooms. The primary bedroom , features a charming Juliet balcony for fresh air, a generous walk-in closet, and an opulent ensuite with double sinks, a luxe glass standing shower, and a freestanding soaker tub. Make you way to your private rooftop terrace. This idyllic spot is perfect for relaxation or hosting memorable gatherings under the sky, offering breathtaking skyline views. With a double-car garage, you'll have ample space for vehicles and storage. Located just minutes from key highways (QEW/403/407), The Falconwood positions you near top-rated schools, premier shopping, dining, and entertainment. (id:60626)
Landmex Realty Inc
1463 Apollo Terrace
Kingston, Ontario
Luxurious, high-end all-brick bungalow nestled at the end of a quiet cul-de-sac is the epitome of elegance and modernity. Beautifully landscaped outdoor space along with a double wide paved driveway and a two-car attached garage offers ample space. The front yard also features an irrigation system, maintaining the greenery with pristine care. Step inside to be instantly captivated by the bright and airy open floor layout accentuated by inviting 9ft ceilings. Admire the exquisite, large white tile flooring that runs throughout this renovated beauty, giving it a fresh and contemporary feel. The home boasts an office and a spacious bedroom, both adorned with high-quality hardwood floors. The grand, chef-inspired kitchen steals the show with an enormous center island topped with stunning Granite countertops. Also featuring ultra-modern built-in appliances, sliding cupboard drawers, and a hideaway microwave - a blend of style and functionality. The adjacent dining room, equipped with patio doors, offers an irresistible view of the fully-fenced backyard. The sunken living room offers plenty of extra space for gatherings. The main floor further features a gold accented 3pc bath, convenient laundry space, large Primary bedroom with a walk-in closet, 4pc ensuite, and an additional bedroom. As you venture downstairs, you'll discover a fully finished rec room, ample storage space, the potential for a wet bar, an additional bedroom with an extra-large closet and an accessible utility room. The lower level also houses a separate in-law suite. This suite is immaculately finished and equipped with Quartz countertops in the kitchen, 4pc bath, designated laundry space, and double doors for privacy and convenience. This suite comes with its own exterior entry via a side pathway, offering easy access and Independent living options. 3pc bath' 25, Inlaw Suite' 23, Kitchen remodel '18, Main floor remodel '17 and much more! (id:60626)
Mccaffrey Realty Inc.
207 7161 17th Avenue
Burnaby, British Columbia
27 beautifully crafted townhomes that redefine modern living. Designed with sophistication and eco-friendly features, this community offers unmatched quality at an exceptional value for the Burnaby market. Step inside to find spacious open layouts with 9´ ceilings, quartz countertops with waterfall islands, integrated Italian appliances, sleek cabinetry, roller blinds, pot lighting, and premium finishes throughout. Thoughtfully considered to create a home that blends elegance with comfort. Prime Location: Just steps from Edmonds SkyTrain, schools (Taylor Park Elementary & Byrne Creek Secondary),child care , parks, shopping, and dining-all at your doorstep. Fully furnished show suites are available to help you envision your new home. Sales Centre at 7161 17th Ave, Burnaby (by appointment) (id:60626)
Sutton Group-West Coast Realty
53 Sanwood Boulevard
Toronto, Ontario
Meticulously maintained by Original Owners!Nestled In The Heart of Scarborough, All Brick & Well-Maintained Detached Home Located In High Demand Family Neighbourhood.***Top Ranked Kennedy Public School , Dr Norman Bethune Collegiate Institute and St.Henry Catholic School !! Step Inside This Beautifully Updated Home And Experience Comfort Blended With Timeless Elegance! Charming 4 Bedroom Home In A Family-Friendly Steeles Neighbourhood , About 2,715 sqft And Features An Enclosed Front Porch, Beautifully Landscaped Gardens, And A Spacious Layout Perfect For Families.Boasting Hardwood Floors On The Main&2nd Floor, Every Room Feels Open And Airy, Welcoming You With A Sense Of Spaciousness And Style. The Home Features Spacious Formal Living And Dining Rooms,The Expansive Family Room Is A Warm Retreat, Centered Around A Strikingly All-Brick Fireplace And Surround The Perfect Spot To Relax Or Entertain. The Renovated Kitchen Is A True Showstopper, Featuring Contemporary Finishes, backsplash, and a Bright Breakfast Area that Leads to the Backyard. Huge Primeroom W/4 Pc Ensuite and Walk -in Closet.Overlook Sanwood Park.Backyard South West Exposure Letting In Natural Light While Preserving Your Privacy And Comfort. Step Outside Into Your Professionally Landscaped Oasis Both Front And Backyards Have Been Thoughtfully Designed To Create Breathtaking Curb Appeal And A Fully Privatized Backyard Ideal For Outdoor Gatherings, Dining, Or Simply Enjoying Peaceful Moments In Nature. Freshly Painted With A Neutral Colour. This Home Offers Worry-Free Living With Style That Lasts. More Than Just A Place To Live, This Is A Home That Elevates Your Everyday. Welcome To The Lifestyle You Deserve! Excellent Location, Walks To Schools, Supermarkets, Restaurants,Parks,Banks,Library, Ttc. Mins Drive To T&T, Bridletowne Mall,HWY 401 ,Pacific Mall ,Go Station...Close To All The Amenities You Need Nearby!Don't Miss Out !Open House Nov 8th &9th 2p.m.-5 p.m. (id:60626)
RE/MAX Excel Realty Ltd.
578 Fifty Road
Hamilton, Ontario
Steps to the Lake! This absolutely gorgeous Stoney Creek home, located in the desirable Fifty Point community, offers an incredible blend of style, space, and convenience. Featuring 4+1 bedrooms and a fully finished lower level, this home is perfect for families and entertainers alike. The main level boasts soaring ceilings, with a bright open-concept layout that flows seamlessly throughout. The gourmet kitchen and spacious living areas make it ideal for gatherings both big and small. The beautiful wood staircase with metal spindles leads you to the equally impressive second level. Upstairs, you'll find generously sized bedrooms and bathrooms, while the updated lower level provides additional living space that is complete with a sleek wet bar, perfect for movie nights or hosting friends. Set on a deep 133 ft lot, this property provides plenty of room to relax and enjoy the outdoors. The sprinkler system makes it easy for up keep. Steps to Lake Ontario, close to Fifty Point Conservation, parks, schools, shopping, and quick highway access-this home truly checks all the boxes. *Note there was a separate entrance/walkup to the garage from the basement which can be replaced** (id:60626)
RE/MAX Escarpment Realty Inc.
103 1290 Mitchell Street
Coquitlam, British Columbia
Welcome to Forester by Townline, a rare 5-bed, 3-bath townhome in beautiful Burke Mountain. This unit is located in the last row, boasts stunning south-facing views of the greenbelt. Enjoy a private patio and backyard perfect for BBQs and relaxing. The spacious double garage fits two full-sized vehicles. Inside, the chef's kitchen features KitchenAid appliances, quartz countertops, and a large island. The master suite includes a walk-in closet, extended storage in crawl space, and ensuite with a soaker tub. Full access to the Canopy Club with outdoor pool, lounge, gym, and more. Steps from trails, shopping, and schools. The original owner has taken meticulous care of this home, ensuring it's in pristine condition. Openhouse Sat, Nov 15, 2-4 pm (id:60626)
Oakwyn Realty Ltd.
7 Chudleigh Avenue
Brampton, Ontario
Stunning 6-Bedroom Luxury Detached Home in Desirable Credit Valley, BramptonElegantly designed and move-in ready, this 6-bedroom, 4-bathroom detached home in the prestigious Credit Valley community offers premium finishes and modern luxury throughout. Perfect for families or investors seeking style, space, and convenience.Key Features:6 spacious bedrooms and 4 full bathrooms, including spa-inspired primary ensuiteGourmet chef's kitchen with quartz countertops, gas stove, stainless steel appliances, and custom cabinetryBright and airy living and dining areas with hardwood floors, designer lighting, and pot lightsFinished basement with separate entrance - ideal for in-laws, guests, or rental incomeFreshly painted interior and stylish window coverings for modern curb appealBeautifully landscaped backyard with deck and gazebo, perfect for entertainingPrime Location:Desirable Credit Valley neighborhoodWalking distance to GO Train, top-rated schools, parks, and shoppingFamily-friendly, upscale community with excellent amenitiesWhy You'll Love It:Move-in ready luxury home with spacious, bright, and functional layoutHigh-end finishes and designer touches throughoutRare opportunity to own a prestigious detached home in Brampton Book your private showing today - this luxury home won't stay on the market long! (id:60626)
RE/MAX Gold Realty Inc.

