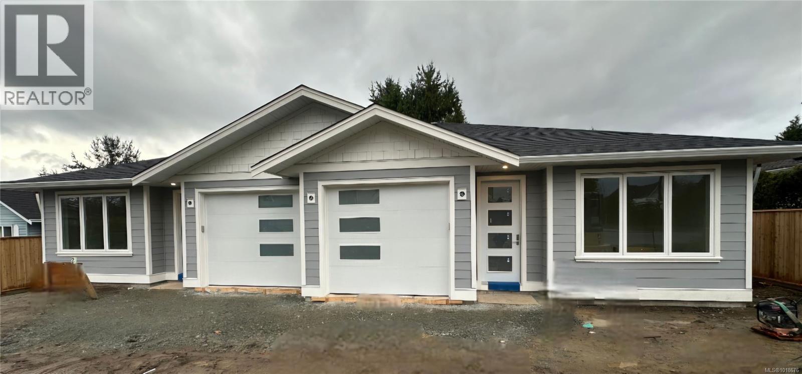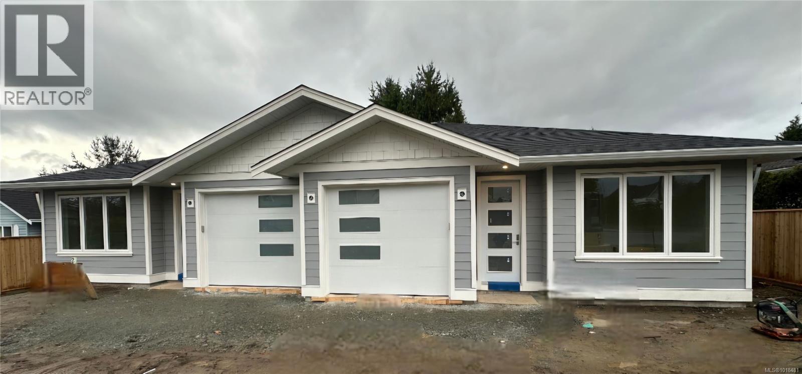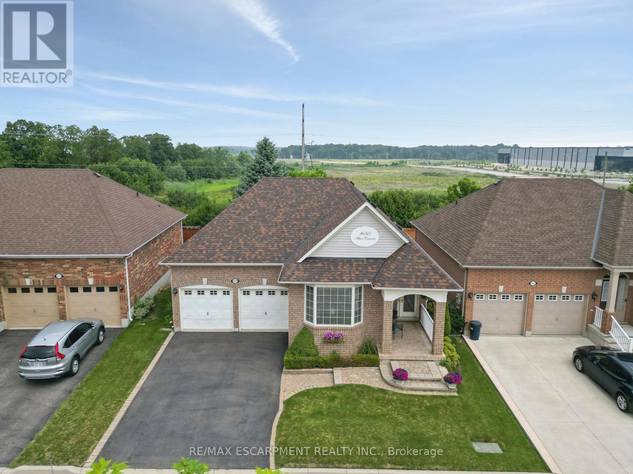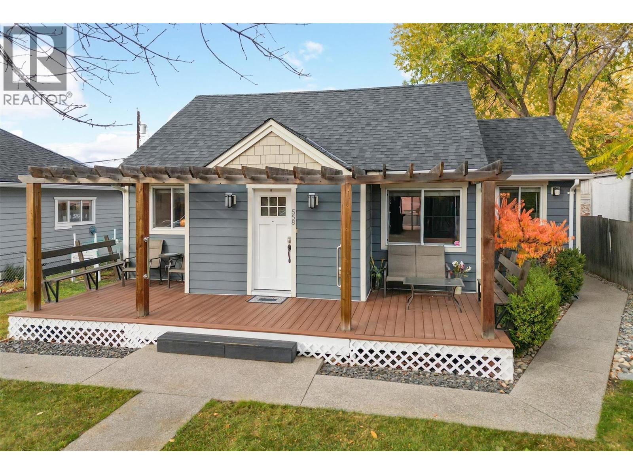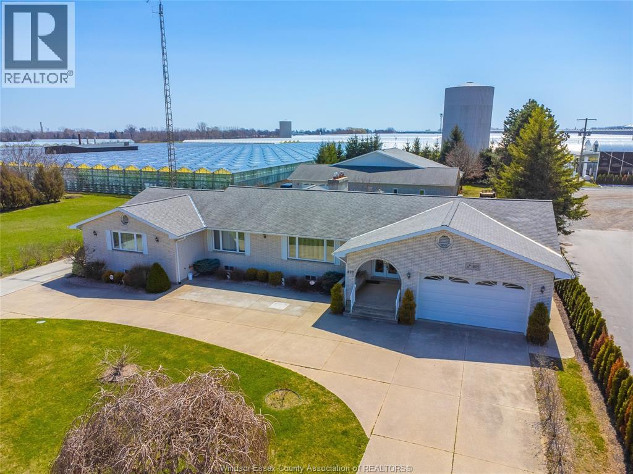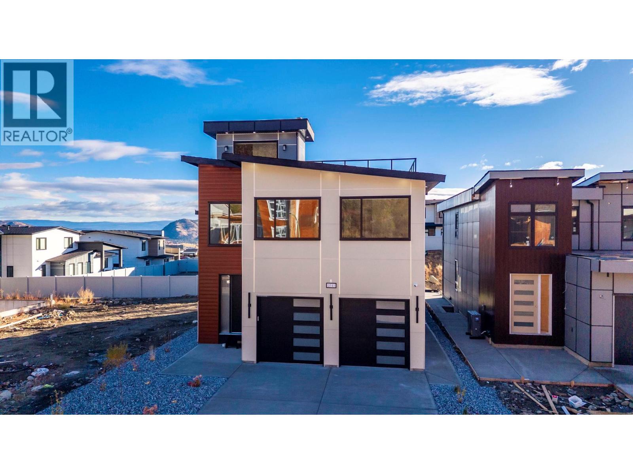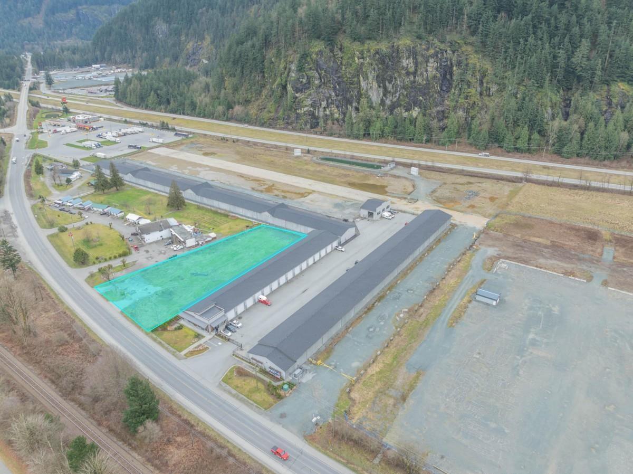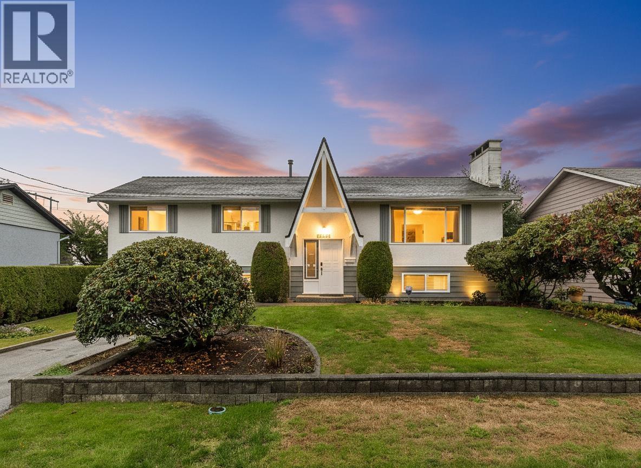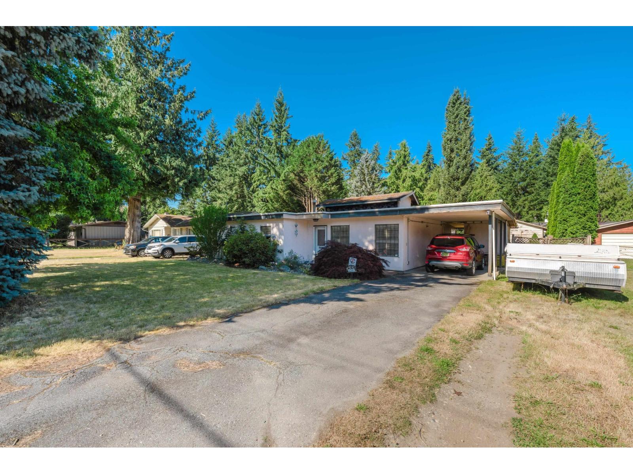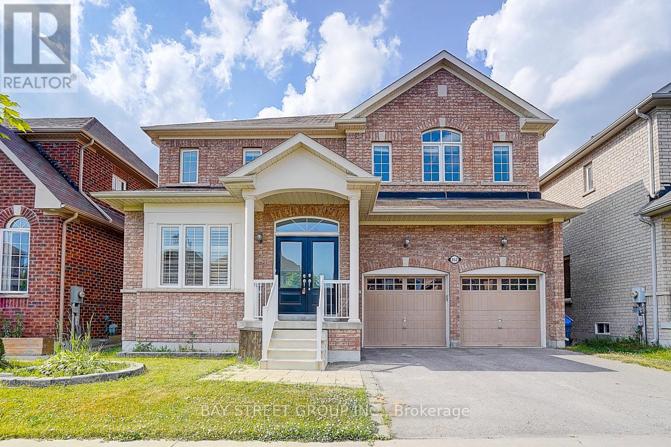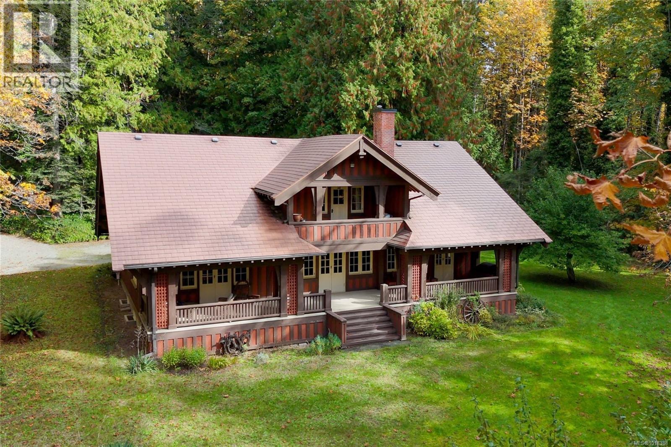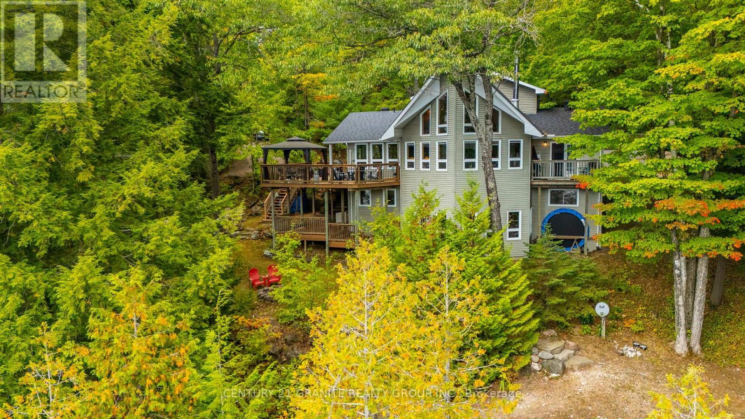2263 Ardwell Ave
Sidney, British Columbia
Welcome to your brand new, easy care, single level home. Thoughtfully designed to capture the light with an open and airy layout. Highest quality construction through-out featuring gourmet kitchen with island and gas range, walk-in pantry, comfortable dining/living room with wall of windows looking out onto sunny patio perfect for entertaining, large master with walk thru closet into spa inspired ensuite. Additional features include energy-efficient heat pump with air conditioning, laundry room, large single garage. Fenced low maintenance yard just a stones throw to Roberts Bay and a short stroll to all the shopping and restaurants of charming Sidney by the Sea. Come discover all this brand new home has to offer. (id:60626)
RE/MAX Camosun
2261 Ardwell Ave
Sidney, British Columbia
Welcome to your brand new, easy care, single level home. Thoughtfully designed to capture the light with an open and airy layout. Highest quality construction through-out featuring gourmet kitchen with island and gas range, walk-in pantry, comfortable dining/living room with wall of windows looking out onto sunny patio perfect for entertaining, large master with walk thru closet into spa inspired ensuite. Additional features include energy-efficient heat pump with air conditioning, laundry room, large single garage. Fenced low maintenance yard just a stones throw to Roberts Bay and a short stroll to all the shopping and restaurants of charming Sidney by the Sea. Come discover all this brand new home has to offer. (id:60626)
RE/MAX Camosun
1650 Allan Crescent
Milton, Ontario
Welcome to 1650 Allan Crescent, a beautiful detached bungalow with walk-out basement and two car garage in East Milton. Discover the ease and comfort of one-floor living in this immaculate, move-in ready home located on a quiet and secluded street. Step inside to a bright and inviting foyer that leads into an elegant open-concept living and dining area, featuring hardwood floors, a large bay window, and tasteful crown moulding. The heart of the home is the stunning white kitchen, with granite counter tops and a custom backsplash, designed for both everyday cooking and entertaining. It offers ample cupboard and counter space, upgraded stainless steel appliances, and a sun-filled breakfast area with views of the private, landscaped backyard. The spacious primary bedroom is a peaceful retreat, complete with a walk-in closet featuring custom built-ins and a luxurious ensuite bath with a soaker tub. The main floor also features a spacious laundry room with access to the two car garage. The professionally finished walk-out basement (completed with permits) adds impressive living space. It includes a cozy family room with gas fireplace and built-in shelving, two generously sized bedrooms with double closets and large windows, a 3 piece bathroom, and a versatile playroom or office with additional built-in storage. Outside, enjoy a beautifully landscaped backyard with an interlock patio ideal for relaxing or entertaining. With no rear neighbours, the yard offers exceptional privacy and natural light. This home is thoughtfully updated and meticulously maintained, offering true move-in ready living. Conveniently located near schools, parks, shopping, transit, and major highways, with easy access to Mississauga and Oakville. This is home that simply must not be missed. (id:60626)
RE/MAX Escarpment Realty Inc.
558-560 Cambridge Avenue
Kelowna, British Columbia
Nestled in the heart of Kelowna’s vibrant North End—just five properties from Sutherland Park and at the foot of iconic Knox Mountain—this rare dual-residence property offers the perfect blend of modern updates, rustic charm, and an unbeatable location. The original 2-bed, 1-bath home has been meticulously renovated down to the studs, with all-new electrical and plumbing systems, spray-foam insulation for superior energy efficiency, and a complete exterior transformation featuring composite siding, energy-efficient windows, and a durable shingle roof—delivering chic curb appeal and low-maintenance turnkey living. Complementing the main residence is a spacious detached 2-bed, 2-bath carriage home built in 2002, where modern exposed brick accents meet unique rustic charm beneath gorgeous vaulted ceilings. Abundant natural light floods the open living space, framing stunning views of Knox Mountain, while ample parking and a single garage provide room for vehicles, summer toys, or extra storage. Whether you envision private suites for extended family or strong rental income in Kelowna’s most promising pocket, this one-of-a-kind property won’t last. The area is poised for significant long-term value appreciation, making this an exceptional opportunity for generational family living or savvy investors seeking a solid foothold in a high-demand growth zone. Schedule your private viewing today and secure your place in the North End’s exciting future. (id:60626)
RE/MAX Kelowna
408 Mersea Rd 3
Leamington, Ontario
Approx. 3600 sq ft, 8-bed, 3-bath home just outside Leamington with a lower-level apartment for added income. Includes a 4200 sq ft manufacturing shop on the east boundary with strong rental returns. A prime opportunity for investors looking to expand their portfolio with a versatile, income-generating property. (id:60626)
RE/MAX Preferred Realty Ltd. - 588
3741 Astoria Drive
West Kelowna, British Columbia
Welcome to The Trails — a stunning new build in one of West Kelowna’s most desirable communities! This 3,248 sq ft, 5-bedroom, 4-bathroom contemporary home stands out with its 2-bedroom legal suite and rooftop patio, offering both lifestyle and long-term value. The main floor features an open-concept layout with wide-plank hardwood floors, quartz countertops, and a feature accent wall that adds warmth and modern character. The kitchen includes stainless steel appliances and bold black hardware and fixtures. A large mudroom connects to the double garage, providing everyday convenience, while a powder room completes the level. Upstairs, the primary suite delivers a luxurious retreat with deck access, a custom feature wall, walk-in closet, and spa-inspired ensuite with dual sinks, glass shower, and freestanding tub. Two additional bedrooms, a full bath, and a laundry room with sink complete the upper floor. The bright legal 2-bedroom suite below offers its own laundry, full kitchen, and private entrance — ideal for extended family or rental income. Enjoy three outdoor decks, including a rooftop patio with gorgeous mountain and valley views — perfect for entertaining or relaxing. The synthetic turf backyard provides low-maintenance living that’s also great for kids and pets. . Additional highlights include Step Code 3 energy efficiency, ample parking and storage, hot water on demand, alarm system, EV-ready double garage, and full blinds package! GST applicable. (id:60626)
Royal LePage Kelowna
63010 Flood Hope Road, Hope
Hope, British Columbia
1 Acre light/Service industrial Property with quick access to Highway 1. Bare land ready for development. (id:60626)
Century 21 Coastal Realty Ltd.
1940 Routley Avenue
Port Coquitlam, British Columbia
Lovely home tucked away on a quiet street, offering peace, privacy, and a spacious lot surrounded by nature. Enjoy your morning coffee or evening gatherings on the large south-facing patio overlooking a greenbelt. Inside, the updated kitchen features granite countertops, stainless steel appliances, and rich cherry cabinets - perfect for family meals and entertaining. With 4 bedrooms and 2 full bathrooms, there´s plenty of space for everyone. Upgrades in recent years include AC, ROOF, HW Tank, and 200 AMP electrical service!! Walking distance to École Kilmer and École Citadel!! Easy basement suite potential. Move right in and start making memories in this wonderful family home! (id:60626)
Macdonald Realty (Surrey/152)
3741 207b Street
Langley, British Columbia
Fantastic 11,415 sq.ft. Building Lot on a quiet Brookswood street among other New Built Homes. Flat, Serviced and Free of Streams. The over 1/4 Acre Private Lot also houses a Well Maintained 3 Bedroom Rancher with a Wired Detached Workshop. Ideal for Rental while waiting for Permits. The 13 X 12 Sunroom is not included in Square Footage. Drive by and Check it Out or Call Today for Private Viewing. (id:60626)
Royal LePage - Wolstencroft
852 William Lee Avenue
Oshawa, Ontario
Welcome to this well maintained Double Garage Detached Home in a High-Demand Neighborhood!This stunning home features a 9 ceiling on the main floor, an open-concept kitchen with granite countertops and a stylish backsplash. Enjoy hardwood flooring throughout the main and second floors, and elegant oak staircase. The luxurious primary bedroom boasts his & her closets and a spa-like ensuite. One additional bedroom with private ensuite on the second floor offer ultimate comfort and privacy. Huge fully fenced backyard (2021) perfect for outdoor activities. Most lighting fixtures have been tastefully upgraded. Conveniently located near parks, schools, and shopping plaza. A perfect home for families seeking space, style, and location! (id:60626)
Bay Street Group Inc.
4690 Compton Rd E
Port Alberni, British Columbia
Welcome to one of the most significant historical homes in the Alberni Valley! Set on a private & immaculate 4+ acre property, this one-of-a-kind Samuel Maclure Arts & Crafts home was commissioned by the original owners, the Hodgsons, in 1914 & has since had only 2 owners. Its integrity has been well maintained with tasteful updates including a gas furnace, added insulation, newer metal roof & exceptional care of the woodwork & workmanship throughout. The back porch looks onto the gardens & sloped greenery abutting Kitsuksis creek & trails, plus the rest of the yard is a mix of open area for outdoor entertainment, treed areas & space for a potential carriage home. The floor plan offers families endless options with 6 bedrooms, a lovely reading room with fireplace, close to 4000 sq ft of living space & the ability to finish basement space. Also zoned for B&B, supportive housing & more. Please see photos - too many amazing details to describe! Genuinely a must-see, to truly appreciate. (id:60626)
Real Broker
Sotheby's International Realty Canada
1140 Regal Trail
Highlands East, Ontario
4 Bedroom Year Round Cottage with over 160 feet of waterfront on Paudash Lake! Experience the ultimate cottage life with this incredible, four-level, four-bedroom, two-bathroom retreat on the pristine shores of Paudash Lake. Main floor kitchen and dining room open up to a wonderfully large living room with vaulted ceilings and plenty of lakefront windows to enjoy the scenery. Master Bedroom has a 4-piece ensuite, walk in closet and deck that overlooks the water. Guest bedroom is on the main level with two extra bedrooms in the loft with a designated office space. With three separate living rooms, this lakefront home is perfect for large families or groups as it offers space, comfort, and spectacular views that will take your breath away. Step out onto the large, deck-your new favourite spot for morning coffee, sunset cocktails, or grilling up dinner -it's the perfect outdoor entertaining space! Lower Family room has a walkout where you can head down the stone steps to yet another deck with a large dock that is nicely tucked into a private bay on the lake. Paudash Lake is known for its clear waters and natural beauty, offering a peaceful yet engaging cottage experience. Located close to Bancroft, you have easy access to supplies and charming local amenities as well as many parks and ATV trails to explore. This is your chance to own a true lakeside escape where memories are made. Don't let this sought-after, move-in-ready cottage slip away! (id:60626)
Century 21 Granite Realty Group Inc.

