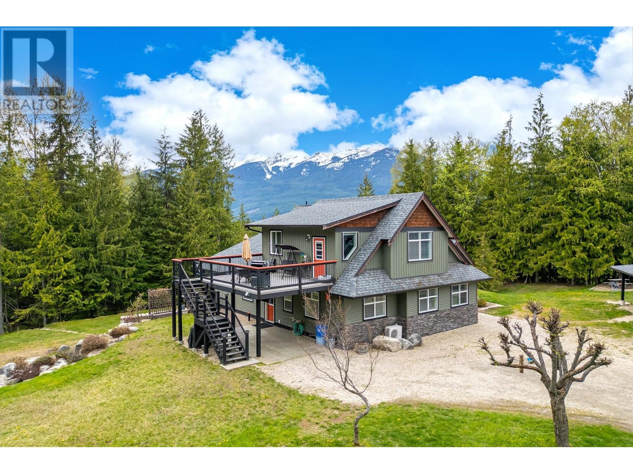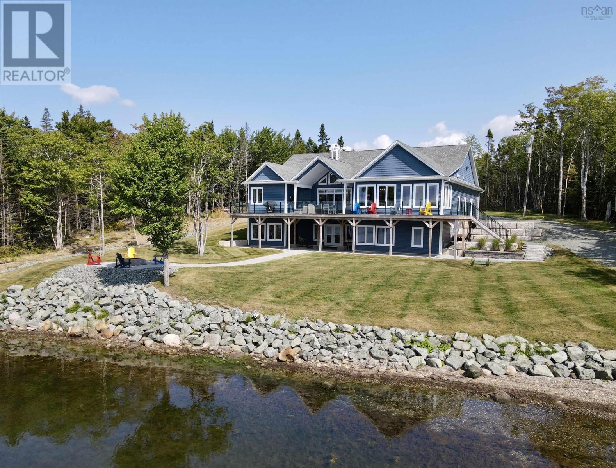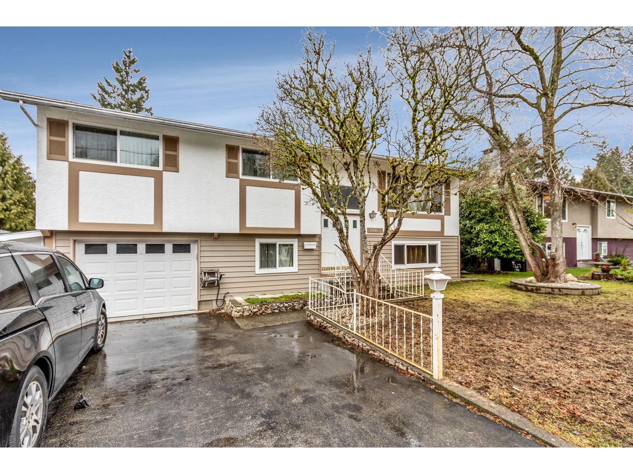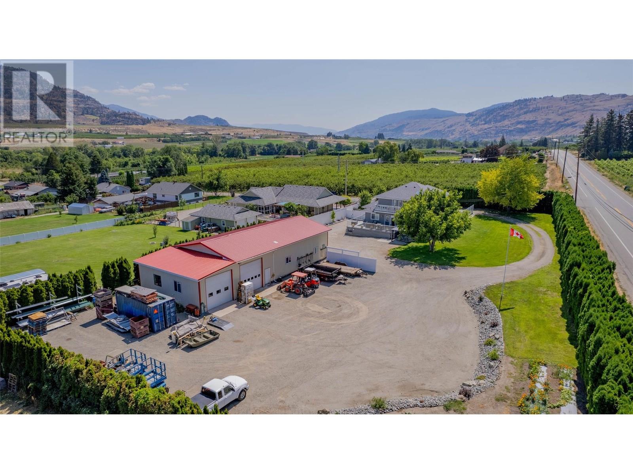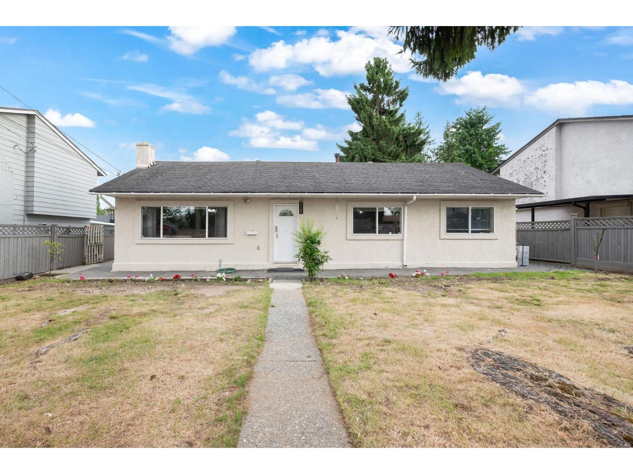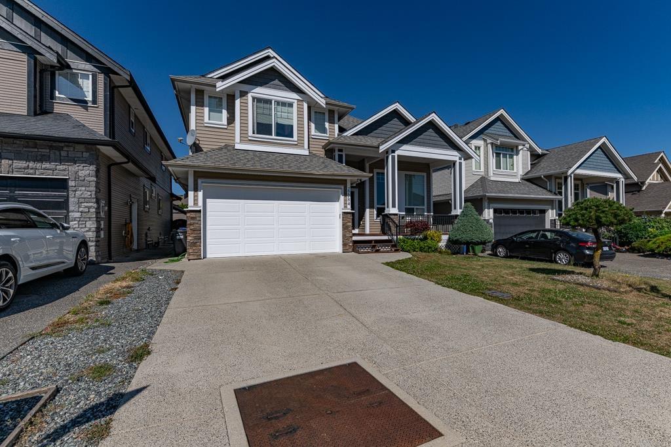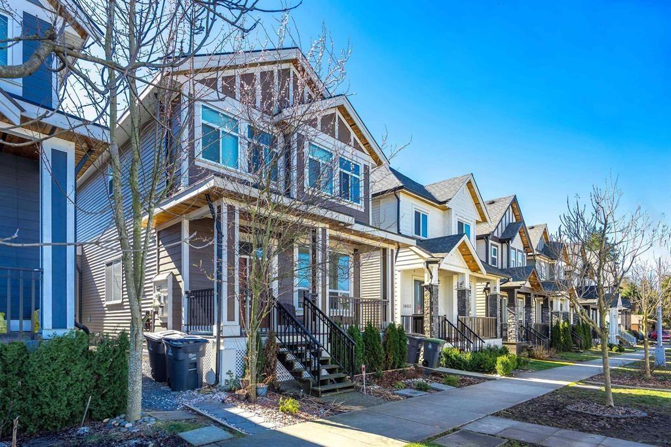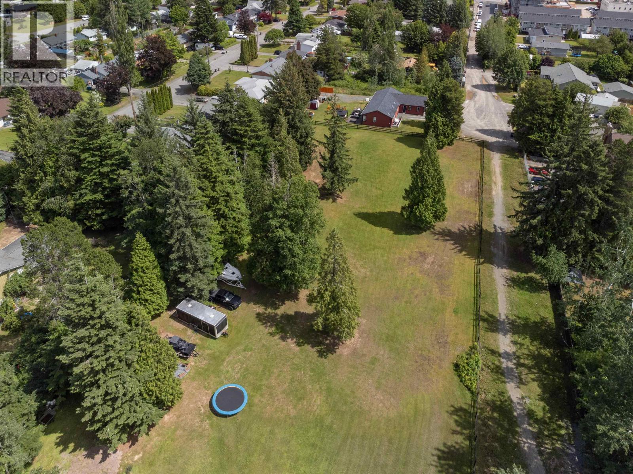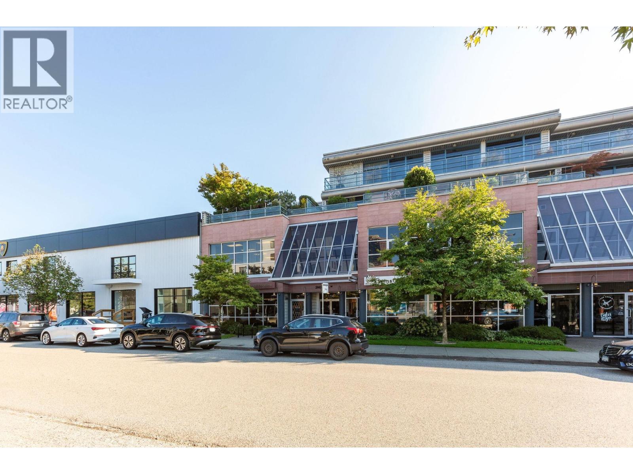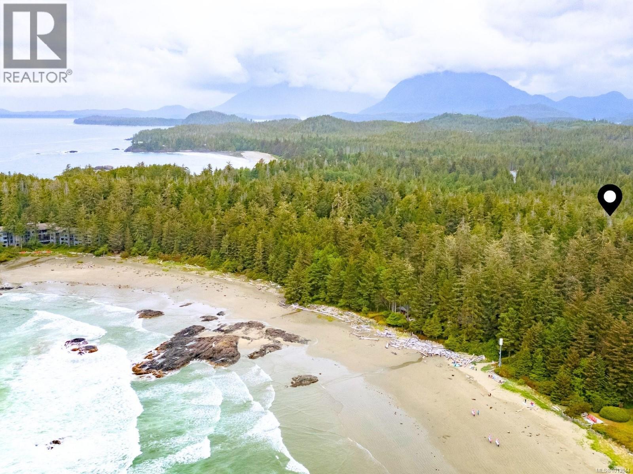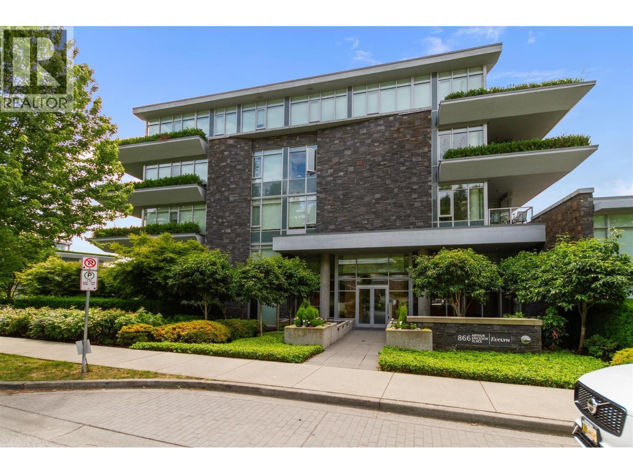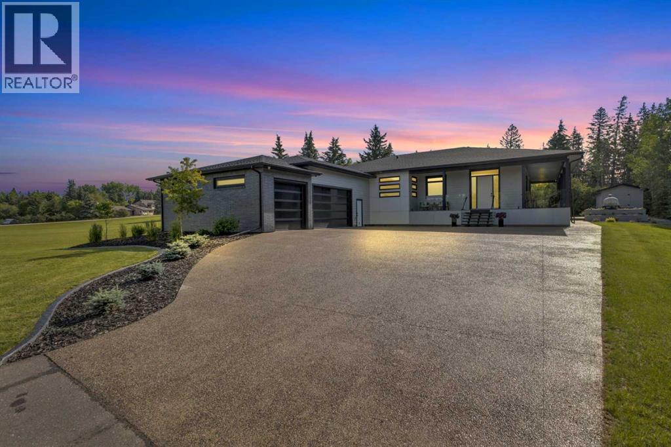787 Crescent Bay Road Lot# 133
Nakusp, British Columbia
This home is set on 4.7 acres of breathtaking mountainous landscape in Nakusp. Offering the perfect balance of cozy living and generous space, this unique duplex-style property is ideal for families, investors, or those seeking a private escape. Designed with flexibility in mind, the home features two distinct living areas—one with two levels and the other on a single level—perfect for multigenerational living or rental opportunities. With 5 spacious bedrooms and 4 modern bathrooms, there’s plenty of room for everyone to enjoy comfort and privacy. The heart of the home includes a restaurant-style refrigerator, ideal for cooking enthusiasts and large families. A large shop on the property provides space for hobbies, projects, or extra storage. The expansive yard includes a picnic area and several fruit trees—perfect for outdoor gatherings and enjoying homegrown produce. There's also plenty of room for future development or additional storage. Set in a private and peaceful location, this property delivers the quiet of rural living with the stunning backdrop of Nakusp’s mountains. Whether you're seeking a family home, investment property, or private escape, this home is a rare opportunity to own a piece of paradise. Contact us today to schedule your viewing. (id:60626)
RE/MAX Kelowna
430 Maple Drive
Cape George, Nova Scotia
Experience the best of Cape Breton living with this exceptional waterfront home on the world-famous Bras dOr Lakes. Built in 2023 by Winmar, this custom residence offers approximately 4,500 square feet of refined living space on a 2.37-acre property with deep-water frontage, perfect for boating, swimming, and year-round enjoyment. A covered front porch leads into a bright foyer with nine-foot ceilings and clear sightlines through the main living area. The open-concept kitchen is equipped with premium appliances including double ovens, a microwave, a beverage fridge, and a reverse osmosis water system, while a butlers pantry with integrated laundry adds convenience. Floor-to-ceiling windows fill the space with natural light, and a patio door opens onto a full-length deck with glass railings for unobstructed views of the water and surrounding landscape. The living room features vaulted ceilings, built-in cabinetry, and a modern Napoleon fireplace, creating a warm and inviting space for entertaining or relaxing with family. The primary suite offers a spa-inspired ensuite with heated floors, a freestanding soaking tub overlooking the lake, a walk-in shower, double vanity, and a generous walk-in closet. The lower level includes a second primary bedroom with its own ensuite, a large entertainment area, a fully equipped gym, and a walkout to landscaped pathways leading to the shoreline where lounge chairs sit around a wood-burning firepit. This home features a ducted heat pumps, a whole-home backup generator, including a propane furnace, and a heated double garage with extra storage. Smart home technology allows remote control of security, cameras, and climate settings, making it ideal as a primary residence or a seasonal retreat. The property is being sold fully furnished, including quality gym equipment, tasteful furnishings, and complete kitchenware, so you can move in and immediately begin enjoying the unmatched lakeside lifestyle it provides. (id:60626)
Engel & Volkers
11731 71a Avenue
Delta, British Columbia
Welcome to this lovely split entry home located in the heart of N. Delta Sunshine Hills that is perfect for a growing family or investment. With its beautiful updated kitchen cabinets & stainless steel appliances, newer roof, hot water tank & tons of storage this house is ready to move in. Its huge deck on the main and fully fenced yard below is perfect to entertain your guests/ for the kids to play. Everything is 10/10 with easy access to Highway 10 & Alex Fraser Bridge, walking distance to Shopping & transit close to proximity to Seaquam Secondary School. Huge Rental potential with 3 Bedrooms at the main floor and 2 suites (2 & 1 Bedroom) below. Great family home or holding property with potential for future development. Open House on Saturday & Sunday 02:00 - 04:00 PM (id:60626)
Century 21 Coastal Realty Ltd.
388 Road 10
Oliver, British Columbia
This is more than just a home—it's a lifestyle upgrade. Situated on a full acre of beautifully manicured property, this 4-bedroom, 3.5-bath home has been meticulously updated and thoughtfully designed for both comfort and function. The layout includes a versatile in-law suite, perfect for extended family, guests, or even rental income. Recent updates? Covered. A newer roof, siding, and complete plumbing overhaul mean you can move in with peace of mind. Inside, you’ll find a bright and spacious layout featuring modern LED lighting and hot water on demand. The primary suite is a true retreat with its own private balcony and a deep soaker tub—your end-of-day escape.The outdoor space shines just as brightly. Landscaped grounds, concrete stairs with built-in lighting, and a sunny deck set the stage for both entertaining and unwinding in style. Now let’s talk shop—literally. The crown jewel of this property is the massive 32’ x 76’ shop. Fully insulated and heated, this beast comes with a car lift and ample space for all your tools, toys, and big projects. Whether you're a car collector, contractor, hobbyist, or entrepreneur, this shop is ready to work as hard as you do. This property hits every mark: land, location, luxury, and a shop that’s a rare find. And there's still more to discover. (id:60626)
RE/MAX Wine Capital Realty
13090 72 Avenue
Surrey, British Columbia
Prime Newton location! This spacious home is situated right on 72 Avenue, offering excellent and future potential. Steps away from Newton Bus Exchange, schools, parks, shopping, and all major amenities - making it convenient for families and commuters alike. Currently generating strong rental income of approx. $5000+/month, this property is ideal for investors or a growing family seeking supplement income with multiple mortgage helpers. With its central location and long-term redevelopment potential, this is a property that checks all the boxes for both living and investment. (id:60626)
Exp Realty Of Canada
27784 Porter Drive
Abbotsford, British Columbia
Stunning 3-storey home in the desirable Aberdeen area of Abbotsford! Over 4,100 sq. ft. of living space with 6 bedrooms and 6 bathrooms, including a 2-bedroom legal suite and additional 1-bedroom in-law suite. Bright open floor plan with high ceilings, modern finishes, designer kitchen + spice kitchen, and spacious family areas. Double garage with ample parking. Steps to parks, schools, and minutes to shopping and highway access. Perfect for growing families.... (id:60626)
Investa Prime Realty
14036 60 Avenue
Surrey, British Columbia
Step into the epitome of family living in one of Surrey's most sought-after neighborhoods! This inviting home welcomes you with its open concept layout, boasting a modern design that seamlessly integrates with abundant natural light throughout. The main floor sets the stage for comfortable living and entertaining, featuring a spacious living room, cozy family room, and a generous dining area that flows effortlessly into the main kitchen. The heart of the home, the kitchen, is a chef's dream, complete with a large island perfect for gathering and culinary creations. Additional highlights include modern lighting, a convenient spice kitchen, and a powder room for guests' convenience. (id:60626)
1ne Collective Realty Inc.
3304 Munroe Street
Terrace, British Columbia
DEVELOPERS!! DEVELOPMENT PROPERTY!! Take a look here, this 1.82-acre lot is conveniently located minutes away from downtown, restaurants, schools & recreation. The beautiful flat lot has double zoning. Partially R1 with the last 60 meters to the east R4 -- medium density multi family residential -- zoned for apartment condos or townhomes, so there's plenty of options for development as well the possibility for multiple R1 lots, PLUS, there's already a beautiful 1,600 sq ft three-bedroom, two-and-a-half-bathroom home on the property. The house features open concept living, with three bedrooms above. There's a large deck off to the hot tub and then out to the remainder of this beautiful acreage. Also on residential - see MLS# R3028768 * PREC - Personal Real Estate Corporation (id:60626)
RE/MAX Coast Mountains
1730 W 2nd Avenue
Vancouver, British Columbia
Spacious, 1,145sqft office space with kitchen, bathroom, & private patio in prime Kitsilano loaction. Well maintained boutique building. Property comes with 1 private parking and 1 private storage space (id:60626)
Rennie & Associates Realty Ltd.
1193 Lynn Rd
Tofino, British Columbia
Experience the magic of the Westcoast with this 0.41 acre wooded lot across the street from North Chesterman Beach in Tofino. This property boasts impressively large trees offering both privacy and a true connection to nature. Whether you're looking to build your dream home, a relaxing retreat, or an income generating rental, this lot provides the ideal setting. With its proximity to the you can enjoy the best of Tofino's outdoor activities right at your doorstep from surfing and beach combing to sunset strolls and wildlife watching. Embrace the Westcoast lifestyle and start making memories with this spectacular piece of land, where the forest meets the ocean. Price plus GST. (id:60626)
RE/MAX Mid-Island Realty (Tfno)
200 866 Arthur Erickson Place
West Vancouver, British Columbia
http://tours.suttonconcierge.com/182909 (id:60626)
Sutton Group-West Coast Realty
299, 27475 Township Road 380
Rural Red Deer County, Alberta
Introducing an exquisite modern retreat, situated on 1.02 acre, only minutes to the Red Deer College, the Red Deer Hospital, and the vibrant pulse of the city, this residence represents the pinnacle of luxurious living. The 2021 masterpiece has been meticulously designed to blend luxury, elegance, and comfort across its expansive 5 bedrooms and 6 bathrooms. Upon entering this stunning residence, you are greeted by exquisite details throughout. The exceptional kitchen is a chef’s dream adorned with high-end Wolf and Sub-Zero appliances and an oversized quartz waterfall island. The entire home is enriched by Cervo custom cabinetry & quartz countertops, featuring extensive storage throughout the home. The kitchen seamlessly flows into the dining area boasting a custom brick feature wall, complete with a Butler pantry for added convenience. The custom Butler pantry boasts a freezer, sink, wine fridge, and office area leading to custom coat and shoe storage upon entering the garage. The dining room leads to a three-season sunroom, featuring a fireplace, TV, and floor-to-ceiling windows all under the comfort of epoxy flooring, built-in speakers, and ceiling fan, ensuring year-round enjoyment. The primary suite serves as a sanctuary, offering a 5pc ensuite with a steam shower, power blinds, soaker tub, dual sink, leading into a massive walk-in closet with convenient laundry room access. The additional bedrooms are no less impressive, showcasing custom wardrobes, built-in nightstands, and innovative lighting solutions. The lower level invites endless entertainment possibilities, accompanied by a wet bar featuring a magnetic backsplash, dishwasher, wine fridge, wine room closet, and carpeted theatre room with 85-inch TV and surround sound system. The downstairs is complemented by a dedicated gym, easily convertible to fit any hobby or games, alongside an attached storage room. The garage, a haven for any car enthusiast or craftsman, with 12ft and 14ft ceilings, 10x16 and 10x 8 sunshine doors, heated epoxy flooring, floor drain and modern conveniences like air conditioning and a 2pc bathroom. For the outdoor enthusiasts this peaceful acreage is situated near an outdoor skating rink, community park and green space. It boasts extensive landscaping with 5000 feet of exposed aggregate concrete, custom concrete lawn edging, underground sprinklers, lilacs, black mulch, outdoor pizza oven, wrap around deck and a 14x25 covered deck with glass panels. No detail was spared in the design of this home with the highest standards for luxurious living including a 10 yr home warranty, ICF construction, 35 yr shingles, upgraded water system, 2 HRV systems, Lennox hi-efficiency furnace, glycol boiler, extra insulation in flooring and walls, custom stairs to lower level with maple stringers and hardwood inlays featuring glass rail, solid wood doors, fireplace, triple pane windows, powered window coverings, premier flooring and fixtures. (id:60626)
Coldwell Banker Ontrack Realty

