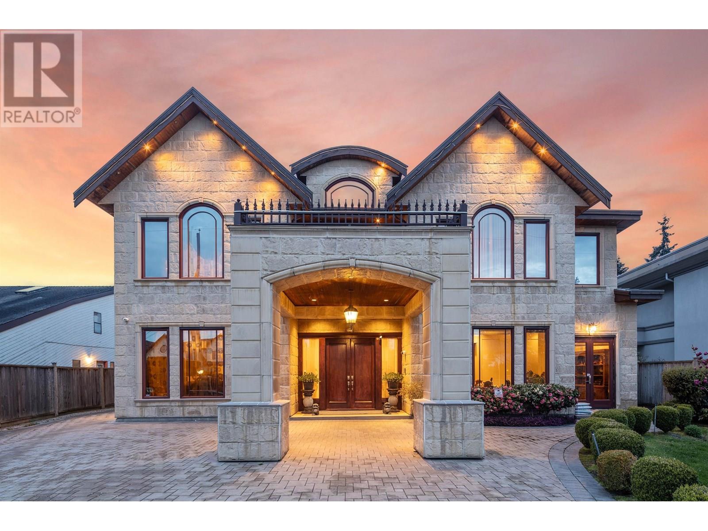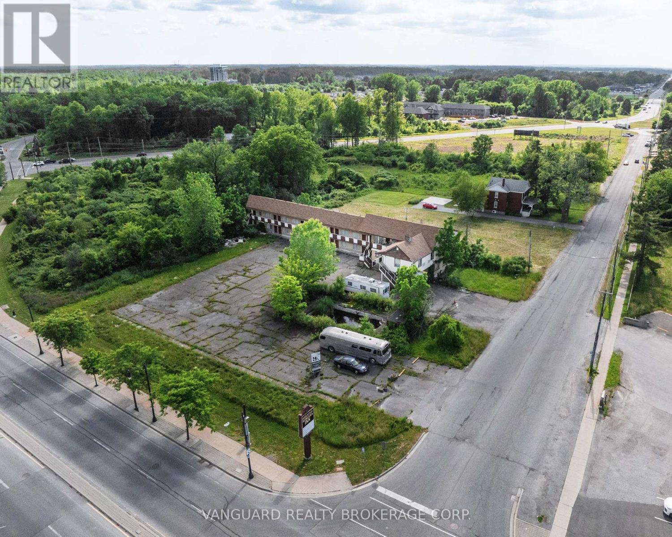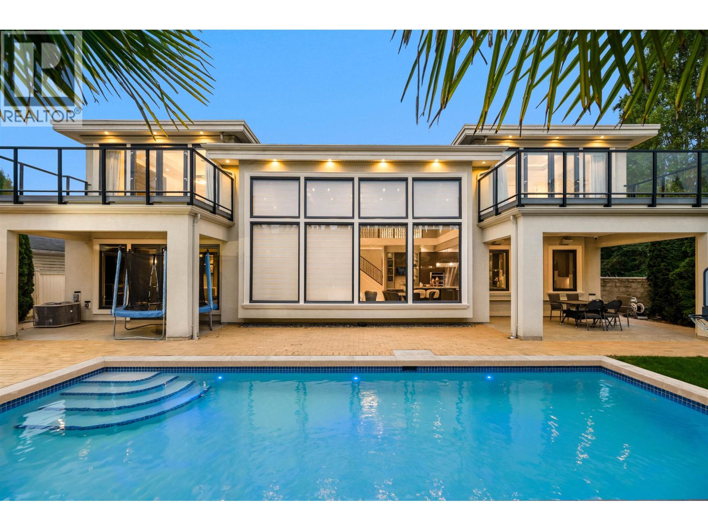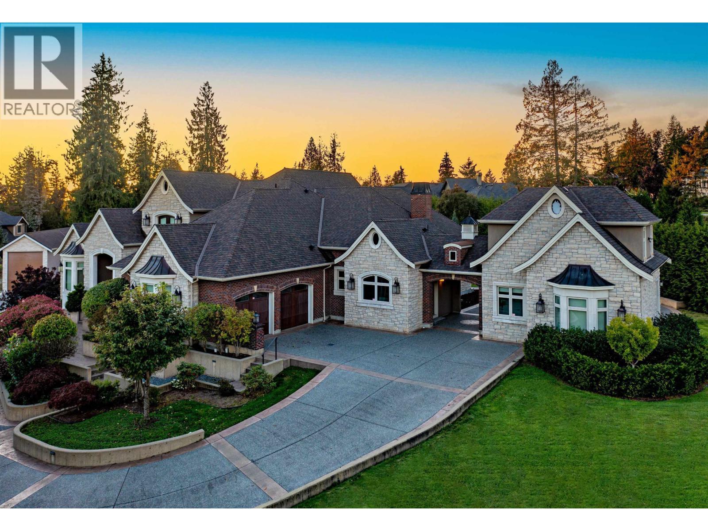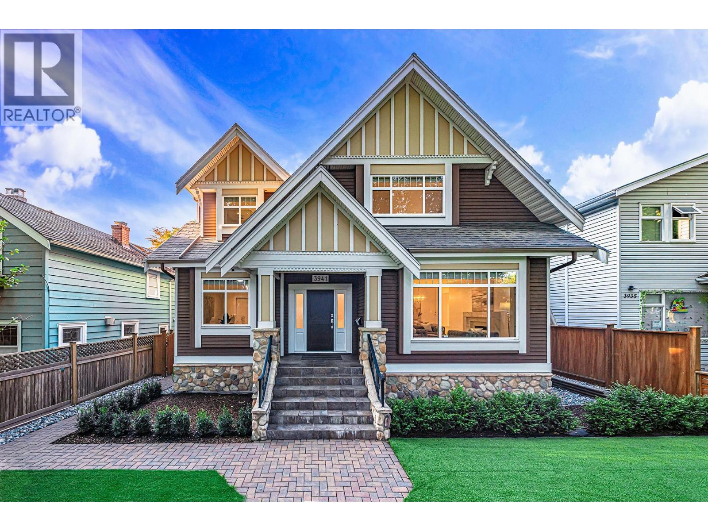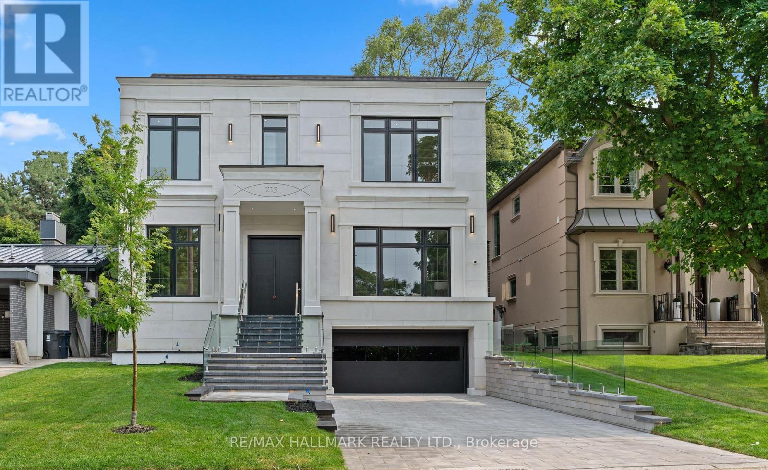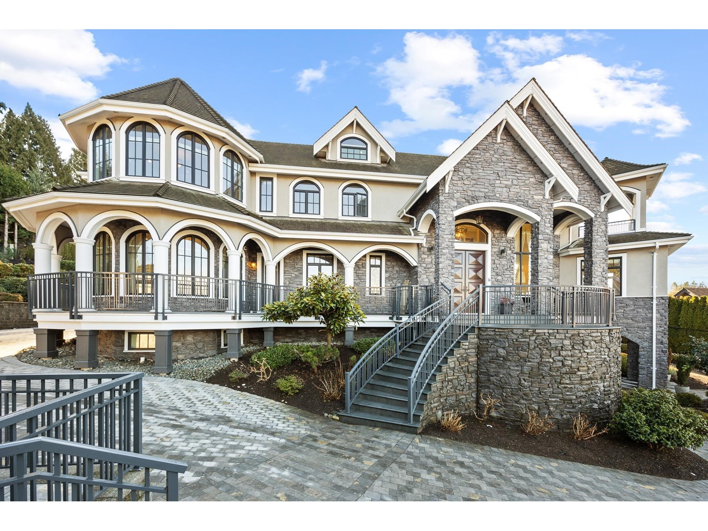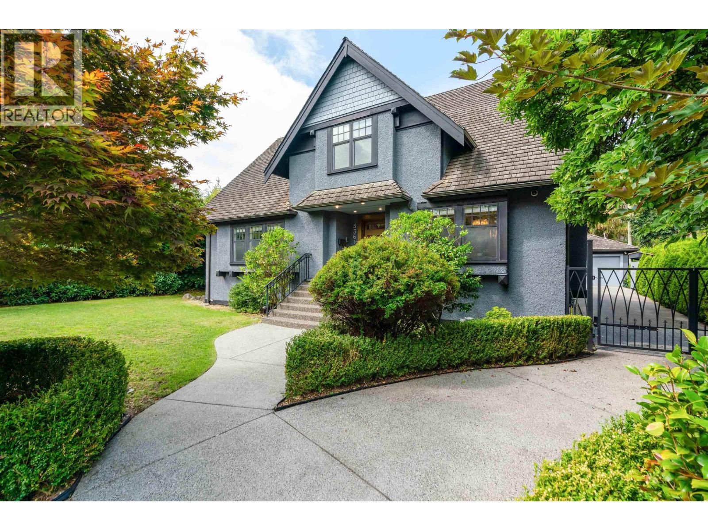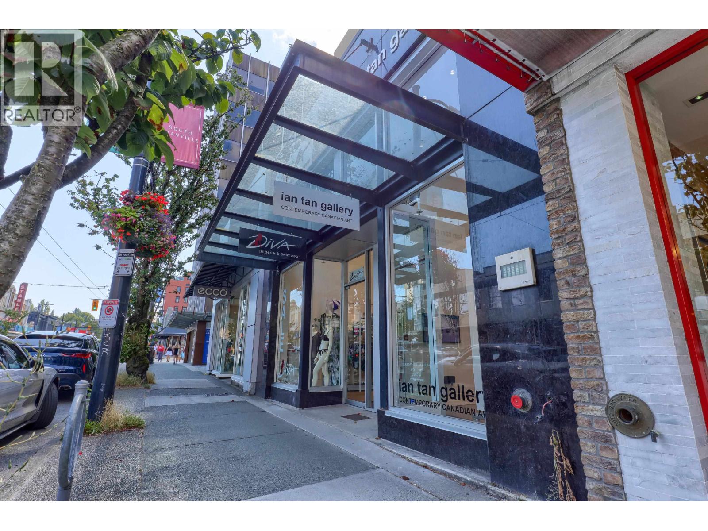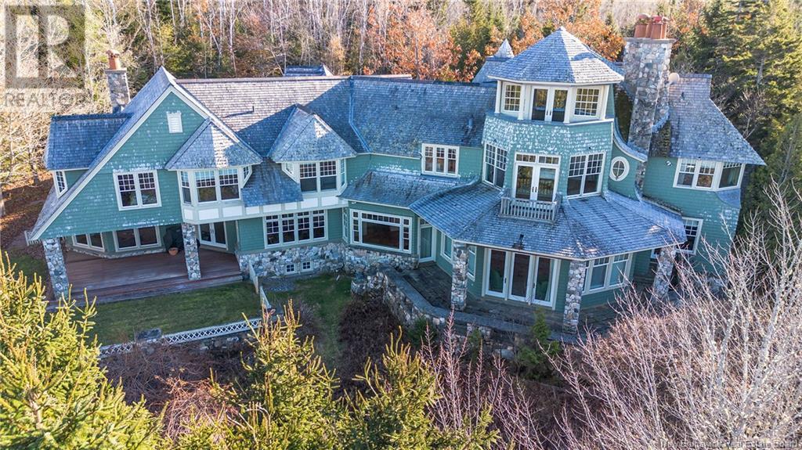38 Greengate Road
Toronto, Ontario
***UNIQUE ESTATE W/RARE-FIND & Outstanding 3Cars Garages***Truly-Gracious-------Sophistication & Exceptional Quality---------"Above Standards"--------Unparalleled Ambiance----Designed/Built For The Owner--------Situated In After-Sought Banbury------Elegant Community*****5162Sf Living Area(1st/2nd Flrs)+Prof/Fully Finished Lower Level--Impeccable Craftmanship & Meticulous Attention To Details--Welcoming A Grand-Hall Foyer W/Stunning Metal-Iron Circular Stairwell & Open Concept Flr Plan--Facing Abundant Natural Sunlight Of South Exp.--Well Appointed All Room Sizes W/Hi Ceilings--Stunning Kit W/Top-Of-The-Line Appl(Miele Brand) & Large Breakfast Combined & Private-Exclusive Family Room Area**Large 2Sides Sitting Area(2nd Flr--2nd Family Room Area)--Luxury Prim Br Retreat W/Large Sitting Area & Elegantly-Appointed/Intesively Wd B-Ins W/I Closet & Hotel-Style Ensuite--2nd Prim Bedrms(Large Bedrm & Lavish-Ensuite)**All Bedrm Has Own Ensuite**Open Concept/Massive Rec Room & Lots Of Storage Area**Fam-Friends Gatering-Entertaining Movie Theatre Room--Cozy Gym Area***Quiet-Convenient Location To Schools,Parks,Trails & Shoppings**Dont MIss Your Chance To Make This Exceptional Home To Your Own----This Residence Graciously Invites You To Call It Home **EXTRAS** *Top-Of-The-Line Appl(Paneled Miele Fridge,B/I Miele Induction Cooktop,B/I Miele Hoodfan,B/I Miele Mcrve,B/I Miele Oven,B/I Miele Dishwasher),Extra Appl(Cooking Kitchen-B/I Miele Gas Cooktop,Miele Hoodfan,Mcrve),Gas Fireplace,2Furances,2Cac,Cvac & More (id:60626)
Forest Hill Real Estate Inc.
7431 Montana Road
Richmond, British Columbia
Huge 15,800 lot! Rarely available 6300sf luxury home sitting over 15,800 sqft lot in PRIME Richmond location, Owner living there for 11 years and first time available. Featuring Full Stone Exterior, Quality windows, 20' grand foyer with luxury Crystal chandeliers. Subzero appliances. Huge Lot beautifully landscaped. A real master piece. Finely crafted for some one looking for a unique home. 5 ensuites including 3 Master bedrooms, Bedrooms all with Walk-in closets and 7 bath, private balcony off primary master bedroom. Huge Media Room, Recreation room, Wine Room, Gym, Sauna, Jacuzzi, Custom mill work and wood work details. Central A/C, HRV, radiant heat, Filled with crystal Lights and Imported real marble. finest craftsmanship in superb materials and meticulously maintained. OPEN HOUSE August 31 Sun 3-5pm. Welcome to join us to enjoy this unbelievable mansion. (id:60626)
Luxmore Realty
5544 Mcleod Road
Niagara Falls, Ontario
Power of Sale opportunity in the heart of Niagara Falls vibrant tourist district. This high-profile 1.5-acre corner property offers exceptional redevelopment potential with Tourist Commercial zoning allowing for a range of uses including hotel, residential, mixed-use, and retail. The site consists of a vacant two-storey, 23-room motel and an adjacent vacant parcel, providing a generous footprint for future development. Conceptual plans propose a 22-storey mixed-use tower featuring approximately 245 residential units above a commercial podium, aligning with the Cities vision for intensification in this prime area. The property is situated at the busy intersection of McLeod Road and Stanley Avenue, just minutes from major attractions such as, Fallsview Casino, Horseshoe Falls, and Clifton Hill, with excellent access to the QEW highway, GO Transit, and the U.S. border via the Rainbow Bridge.. This is a rare chance to secure a significant redevelopment site in one of Canadas most visited tourist destinations, available under Power of Sale. (id:60626)
Vanguard Realty Brokerage Corp.
6300 Riverdale Drive
Richmond, British Columbia
Stunning luxury home in Richmond´s prestigious Riverdale area,quality-built by Balco Construction Ltd, well maintained luxury house sitting on a nearly 10,000 sqft.Corner lot with 78 ft. frontage, this residence offers 4,037 sqft. of elegant living space with 5 bedrooms and 5.5 baths. High ceilings in living, dining, and family rooms bring abundant natural light. Features include gourmet and wok kitchens,Miele Kitchen Appliances,Media room,Control4 smart home,and security system.Professionally landscaped fenced yard with private swimming pool creates a resort-style retreat.Walking distance to Thompson Elementary, Burnett Secondary,Community center, Parks&Transit. A rare opportunity for luxury family living with swimming pool in Richmond´s most sought-after neighborhoods.Open Sunday 2-4 pm (id:60626)
Sutton Group - 1st West Realty
12055 265a Street
Maple Ridge, British Columbia
Dream Big! Meticulousley designed grand-scale 5 bedroom, 8 bathroom luxury residence situated majestically on a beautifully landscaped private estate in Maple Ridge´s most coveted neighbourhood. Boasting 9,000 square ft of luxurious living space, it fulfills every item on your wishlist. Only the finest materials have been used, with a comprehensive binder detailing all finishing touches. Featuring Creston Smart Home technology, 6-zone radiant heat, A/C, exquisite millwork, Italian tile, a spectacular kitchen and breakfast area. The separate children's wing offers en-suites, walk-in closets, a games room, and laundry. The lower level is a haven with a gym, yoga studio, wine cellar, media room, games room, recreational space, and ample storage. Book your private showing today! (id:60626)
Heller Murch Realty
Royal LePage Elite West
3941 W 19th Avenue
Vancouver, British Columbia
Beautifully fully renovated home in the prestigious Dunbar area! This spacious residence offers 6 bedrooms and 5 bathrooms, plus a 2 bedroom legal suite with separate entry, perfect for rental income or extended family. Bright open layout with modern finishes throughout, brand new kitchen, bathrooms, flooring and more. South facing backyard and quiet tree-lined street. Steps to Lord Byng Secondary, QE Elementary, Pacific Spirit Park, UBC, shopping and transit. A move-in ready home in one of Vancouver´s most sought-after neighbourhood! Open House: SUN (Nov 2), 2PM-4PM. (id:60626)
RE/MAX Crest Realty
215 Northwood Drive
Toronto, Ontario
Exceptional Custom Home in Willowdale. A true masterpiece of design, quality, and craftsmanship. Featuring soaring 12-ft ceilings on the main floor, 10 ft on the second, and 9 ft in the basement, this sun-filled home boasts a perfect balance of grandeur and warmth. The elegant main floor welcomes you with a heated foyer, formal living and dining rooms with a feature marble fireplace, and a private office ideal for working from home. The chef-inspired kitchen is equipped with premium Thermador appliances, including a built-in coffee machine, oversized fridge/freezer, gas cooktop, and a walk-in pantry with a built-in beverage cooler. The open-concept family room and breakfast area walk out to an extra large deck with glass railing and a professionally landscaped backyard with built-in outdoor speakers, perfect for indoor-outdoor living.State-of-the-art home automation includes built-in audio in the family room, kitchen, dining room, primary bedroom, ensuite bathroom, basement rec room, and backyard. Additional features include a video surveillance system with 4 exterior cameras, an intercom system on both levels, and two zoned HVAC systems with smart thermostats.Upstairs, the luxurious primary suite features a spa-like 5-piece ensuite with heated floor and an oversized walk-in closet. The second and third bedrooms each enjoy their own 4-piece ensuite bathrooms and walk-in closets. A central skylight brings natural light into the upper hall.The fully finished basement with radiant heated floors includes a guest bedroom, full 3-piece bathroom, bar with island and wine rack, and a spacious recreation areaideal for a home gym, theater, or in-law suite.Additional highlights include: Heated front porch and front steps for winter safety, Two independent HVAC systems, Smart lighting control throughout main areas and exterior, Premium finishes and materials throughout, and masterpiece lighting design. An unmatched offering--this home must be seen to be truly appreciated. (id:60626)
RE/MAX Hallmark Realty Ltd.
16166 30b Avenue
Surrey, British Columbia
Amazing View! Great location! A stunning private gated 9,271 sqft estate sitting on a 31,624 sqft lot offering spacious high ceilings, 9 bdrms, 8 baths & entertainment sized living & dining rm w/gorgeous scenery. Master bdrm w/380 sqft covered balcony facing private yard. Features library, wok kitchen, media rm, solar, attic, sauna, winery, games, recreation rm & BBQ w/wood FP. Home security includes surveillance cameras & covered by home warranty insurance. Enjoy a garden pavilion, big veranda & beautiful panorama of North Shore mtns! Nearby South Surrey Downtown; Grandview Corners shopping ctr, Walmart...walking distance to Southridge Private School & Sunnyside Elem. School. Mortgage helper unit is ready if you need, more surprises when you visit the lovely house,Must See! (id:60626)
RE/MAX Colonial Pacific Realty
5361 Cypress Street
Vancouver, British Columbia
Shaughnessy! Traditional English-style Tudor w/modern significant renovation in 2012. Huge LOT with 9,516 SQFT and Over 4,500 SQFT luxurious living space with traditional cross-hall living/dining rooms, gourmet kitchen, large size den on main. Millwork extends throughout main floor w/wood panel walls, built-in cabinet to custom wood sunken den overlooking well landscaped garden. Second level features 3 spacious bedrooms with ensuites and a den/kids playroom. Large rec room, adjacent games room & guest rooms, storage room in basement. Close walk to Point Grey Secondary School, Quilchena Elementary School, Arbutus Club and public transit. Convenient location close to Kerrisdale community. Shopping and restaurant nearby. (id:60626)
Amex Broadway West Realty
2655 Granville Street
Vancouver, British Columbia
Investors and Developers Alert!!! Rare find GOLDEN opportunity in the prime Granville's vibrant shopping district in most desired Broadway Corridor! As a prospective buyer, envision unlocking the full potential of this property with an impressive Floor Space Ratio (FSR) of up to 3.0 and an already secured Development Permit. You will save time and cost to increase much value on this property! Moreover, the imminent opening of the Broadway and Granville Skytrain Station in 2026, just a block away, adds an extra layer of allure. Seize the opportunity to be part of a dynamic locale poised for growth and prosperity. This is a hidden Diamond PRICE TO SELL! MAYBE THE BEST INVESTMENT OPPORTUNITY IN TOWN, Won't last! (id:60626)
Exp Realty
501 Kennebecasis Drive
Saint John, New Brunswick
This beautiful, exclusive,estate is situated on one of the best waterfront properties in Southern NB.Overlooking the picturesque Kennebecasis River, this exceptional, custom built,classic New England Shingle Style home offers private luxury living.With 5 bedrooms, 6 baths and a 2 ½ car garage, it provides a residential retreat in a natural setting in the city of Saint John. The 46 acres of natural landscape, direct access to approximately 2,100 feet of shore frontage on the Kennebecasis River, and 1,800 feet along the road make this property unique. The property boasts beautiful, naturalistic views of the sparkling river. You will enjoy glorious sunsets and star filled night skies from the multiple decks on the home.The beautiful, private sandy beach offers swimming and a place to moor a boat. Upon entering the home, you will be amazed with the quality of construction and attention to detail. In addition to spacious bedrooms, the home also features many rooms that take advantage of the amazing views and natural surroundings.Accented by sweeping staircases, gorgeous fireplaces, moldings and exposed beams, you will appreciate the detail put into every room.The design is structured around a west wing and east wing layout. The west wing includes: foyer, living room, dining room, and library on the first floor, with the primary and guest suites on the upper levels. The east wing includes the kitchen, living room, mud room along with the balance of the bedrooms on the upper level. (id:60626)
Royal LePage Atlantic
Cbre Limited
166 High Park Avenue
Toronto, Ontario
We are saying good-bye to 166 High Park Avenue. The stunning 1891 home of the Heintzman piano makers featured in the book Old Toronto Houses. This residence is now fully restored to surpass its former glory. With carved oak trims, exotic kitchen granite, luxury marble washrooms, slate/solar roof, 360 tower, copper troughs, decks, rare stained-glass windows, chandeliers, 7 fireplaces, solarium, theatre, bar, gym, wine cellar and heated herringbone hardwood floors, its 7-car parking & coach house sit on a 60 X 200 forested lot. Top floor features one of a kind nanny suite with a private entrance and spacious deck. Walking distance to subway station, High Park and Bloor West Village to enjoy all the entertainment and fine dining. Coach House is fully equipped with an alley kitchen and one 3pc bathroom. (id:60626)
Kingsway Real Estate


