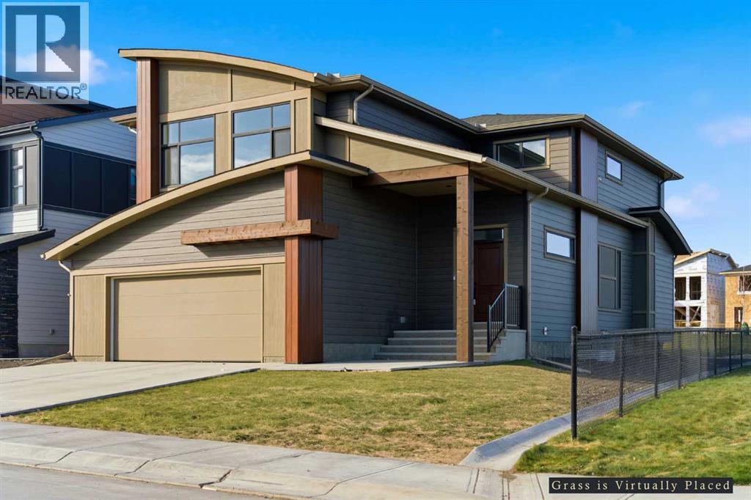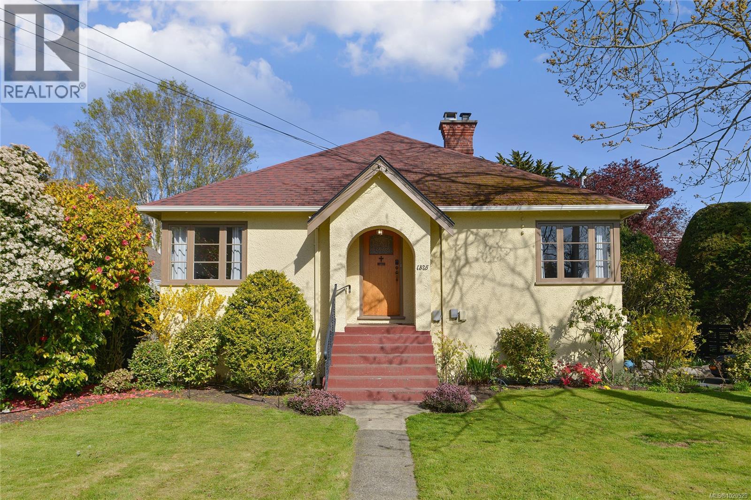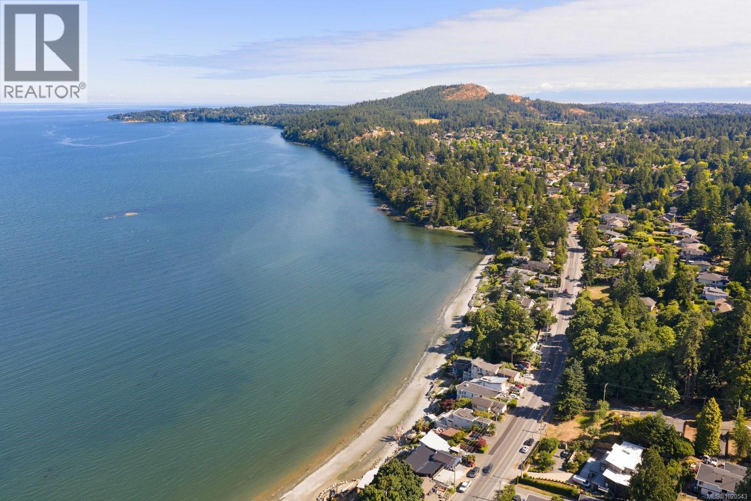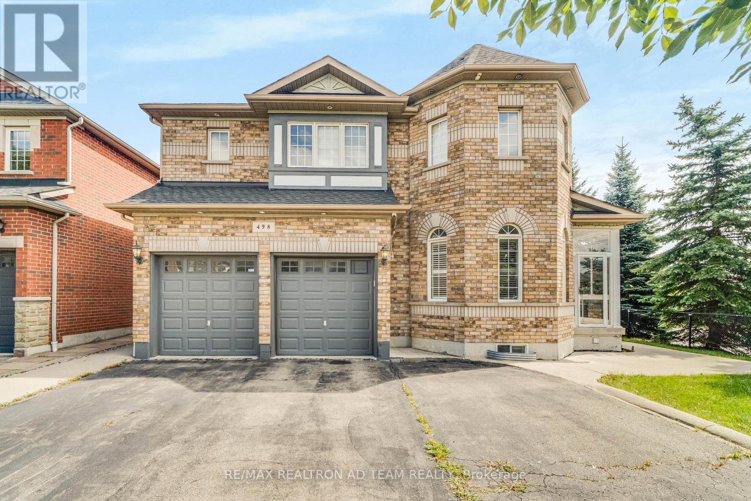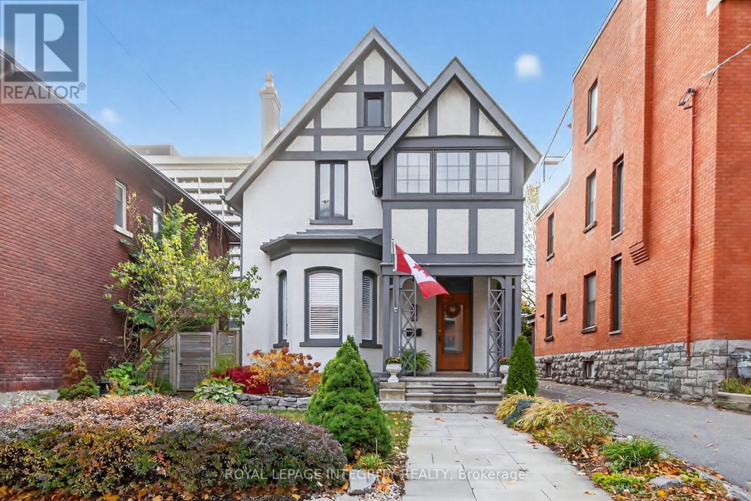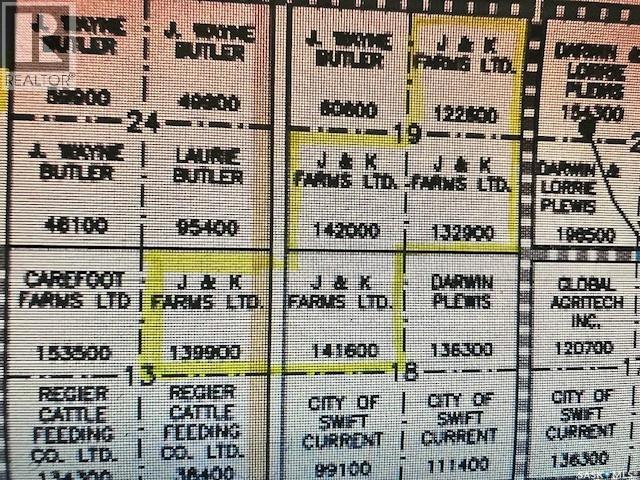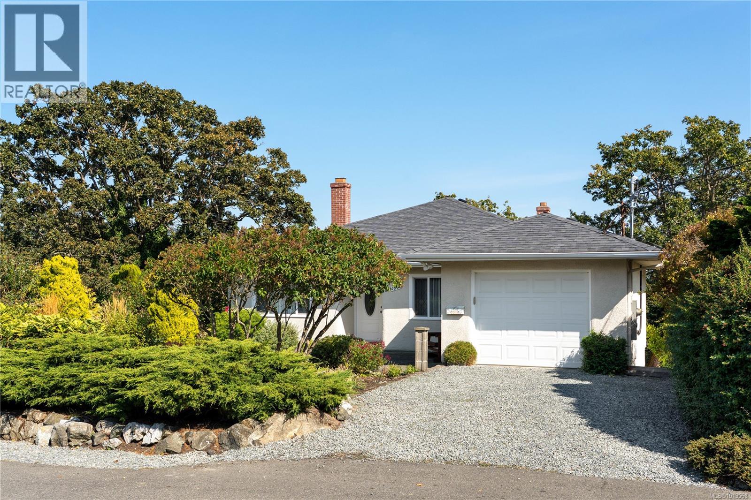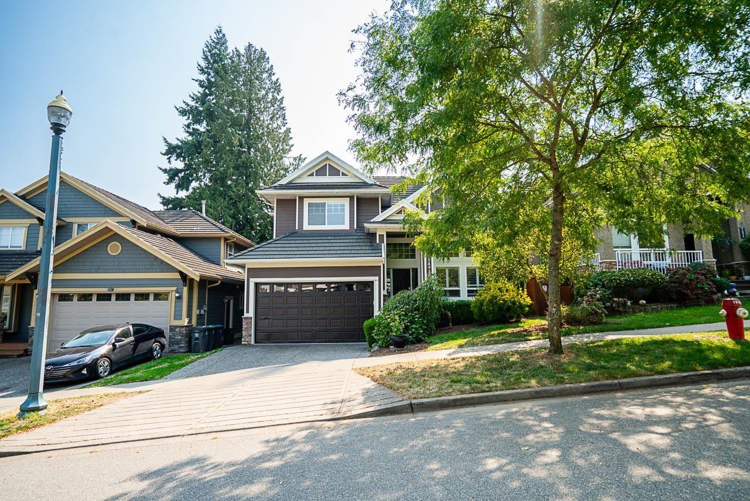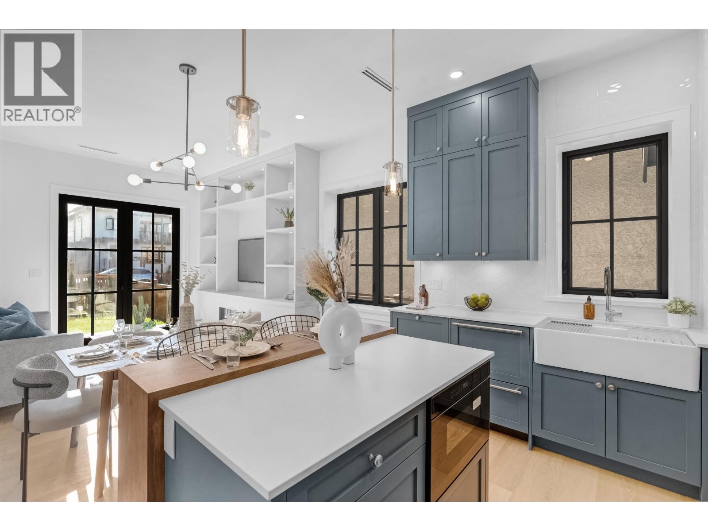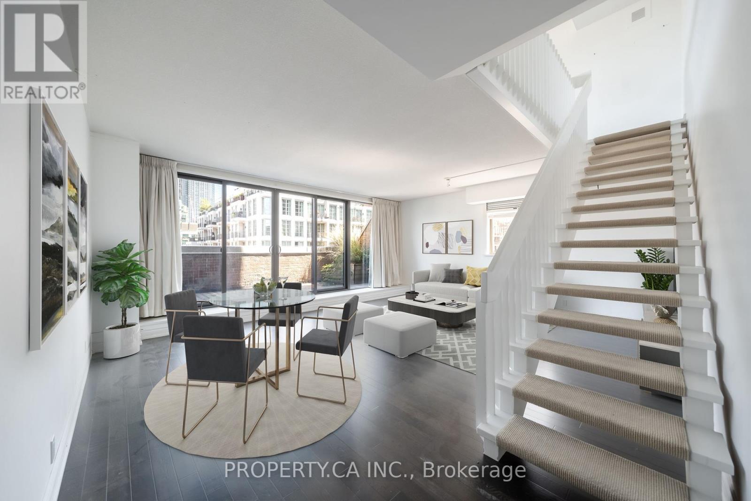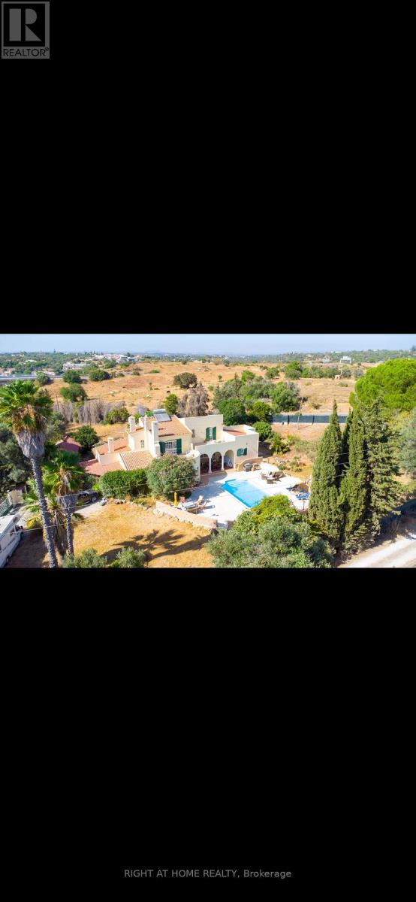11 Rowmont Gardens Nw
Calgary, Alberta
(OPEN HOUSE NOV 15 & 16 12-3PM) Step into 11 Rowmont Gardens NW, a stunning 2025 estate home built on a RARE ESTATE CORNER LOT nestled in the prestigious Rockland Park community, built by award-winning Morrison Homes and nominated for 2025 BILT AWARDS. Blending sophistication with modern luxury, this residence showcases soaring open-to-below ceilings, expansive windows, and meticulously curated designer finishes that create a warm and inviting atmosphere—perfect for both family living and elegant entertaining.The open-concept main floor flows seamlessly from one space to the next, featuring a versatile flex room with elegant glass accents, perfect for a home office, playroom, or formal sitting area. The chef-inspired kitchen impresses with custom cabinetry, quartz countertops, built-in premium appliances, and a large central costume island with bar seating. Full-height cabinets and a spacious walk-in pantry combine functionality and style, ideal for any culinary enthusiast. Engineered hardwood flooring, designer tile work, and statement lighting enhance every detail, while the open-to-below living room adds a dramatic sense of grandeur, openness, and natural light.Upstairs, the primary suite serves as a private retreat, complete with a spa-inspired five-piece ensuite featuring a soaking tub, tiled walk-in shower, dual vanities, and a walk-through closet. Two additional bedrooms provide ample space and storage, while the loft-style bonus room overlooking the open-to-below living area offers a versatile space for family gatherings, study, or relaxation.The fully developed basement extends the home’s refined design, boasting 9-ft ceilings, a wet bar with beverage center, a recreation area, a fourth bedroom, and a full bathroom, along with generous storage in the large utility room.Residents of Rockland Park enjoy exclusive access to a state-of-the-art community center, featuring an outdoor pool, hot tub, sport courts, playground, and beautiful gathering spaces—all designed to enhance the vibrant, family-friendly lifestyle this sought-after community is known for.Backing onto open green space and scenic walking paths, this exceptional property perfectly balances tranquility and connectivity. With 4 bedrooms, 4 bathrooms, dual furnaces, two built-in A/C units, Water softener system built into the home with a 75-gallon Hot water tank, an oversized double garage, one year builder’s warranty, and a $1,000 certificate for landscaping of your choice, over 250k of premium upgrades every element has been thoughtfully crafted for comfort, performance, and peace of mind.Experience elevated living in a home that embodies style, space, and sophistication—book your private tour today to discover the unmatched beauty of 11 Rowmont Gardens NW. (id:60626)
Lpt Realty
1375 Monterey Ave
Oak Bay, British Columbia
OPEN HOUSE NOV 16, 12pm - 2pm Charming, updated, and ideally situated in the heart of Oak Bay, 1375 Monterey Avenue harmoniously blends timeless character with contemporary comfort. Sunlit interiors showcase elegant coved ceilings, refinished hardwood floors, and a welcoming gas fireplace. The refreshed kitchen pairs refurbished vintage cabinetry with quartz countertops and premium stainless-steel LG and Whirlpool appliances. Two bedrooms and a beautifully updated bathroom complete the main level, while the lower level offers versatile space for guests, storage, or hobbies. Thoughtful upgrades include a roof and perimeter drains (2014), replaced sewer and water lines (2017), 220-amp electrical service, gas furnace, and on-demand hot water. Freshly painted inside and out, the home opens to an inviting deck overlooking a private, fenced backyard framed by mature gardens. Just steps from Oak Bay Avenue, this property also presents an exceptional opportunity to build a brand-new custom residence or a refined single-level rancher within one of Victoria’s most desirable enclaves. A truly rare offering that embodies both enduring charm and future potential. (id:60626)
The Agency
5015 Cordova Bay Rd
Saanich, British Columbia
First time on the market! This rare waterfront offering presents a golden opportunity to build your dream home in one of Cordova Bay’s most desirable locations. Set on a 0.124-acre lot with breathtaking views over Haro Strait and the Gulf Islands, the original 1948 home is ready for its next chapter. Surrounded by multi-million dollar residences, this property offers direct beach access and endless potential to create a custom oceanfront retreat. Enjoy sunrise paddles, beach strolls, and the peaceful rhythm of coastal living—all just minutes from Mt. Doug Park, schools, golf, Broadmead Village, and downtown Victoria. A legacy property in a legacy location—bring your vision and make it yours. (id:60626)
Macdonald Realty Ltd. (Sid)
498 Tremblant Court
Mississauga, Ontario
Bright And Spacious 4-Bedroom, 3-Bathroom Detached Home With A Finished Bsmt With A Separate Entrance And Situated On A Premium Corner Lot With A Spacious Enclosed Porch. This Sun-Filled Home Features An Open Concept Layout With A Double Door Entry And A Large Welcoming Foyer. The Main And Second Floors Are Finished With Hardwood Flooring And Complemented By An Oak Staircase. The Large Family Room With A Cozy Fireplace Is Perfect For Gatherings. The Upgraded Kitchen Is Complete With Stainless Steel Appliances, Granite Countertops, And A Breakfast Bar. The Primary Bedroom Offers A Five-Piece Ensuite And A Walk-In Closet. The Home Also Includes A Spacious One-Bedroom, Two-Bathroom Basement Apartment With A Private Entrance And Open-Concept Living, Dining, And Kitchen Areas, Ideal For Extended Family Or Rental Income. Conveniently Located Just Minutes From Heartland Town Centre, Highways 401, 403, 407, And 410, As Well As Top-Rated Schools And Parks. **EXTRAS** S/S Fridge, S/S Stove, S/S Dishwasher, Washer, Dryer, (Basement: Fridge, Stove, Dishwasher & Dryer), Shed In The Backyard, All Light Fixtures & CAC. The Hot Water Tank Is Rental. (id:60626)
RE/MAX Realtron Ad Team Realty
200 Cartier Street
Ottawa, Ontario
Step into history with this beautiful Tudor-style home built in 1872. Originally a farmhouse, it later became part of Ottawa's early city growth-serving as the Bank of Ottawa in 1908 and the Bank of Nova Scotia from 1919 to 1922. Fully gutted and rebuilt in 2016, including a new foundation, this property offers the perfect blend of historic charm and modern living. The main floor -showcasing impressive 10-ft ceilings- features a spacious living room with views of the Canal, a large dining area, a two-piece bath, a versatile den ideal for an office or reading nook, and a gourmet custom kitchen that opens to a cozy family room. A stunning curved staircase leads to the upper level, where you'll find two bedrooms and a luxurious four-piece bath, followed by the elegant primary suite complete with a Juliet balcony and a spa-inspired ensuite. The lower level is fully finished, offering nine-foot ceilings, ample storage with built-ins, a bathroom, laundry room, and a generous family room with direct access to the rear yard-perfect for a home-based business. With the 2016 transformation came new foundation, plumbing, electrical, heating, and more. Beautifully landscaped front yard, private back patio, and detached single-car garage complete this rare gem in the heart of Ottawa-where history meets modern lifestyle. (id:60626)
Royal LePage Integrity Realty
5 Quarters Nw Of Swift Current In One Block
Swift Current Rm No. 137, Saskatchewan
5 Quarters of Farmland in the RM of Swift Current No. 137 – all connected and totaling approximately 840 acres (706 acres cultivated per SAMA). Total assessment $670,900. Located just northwest of Swift Current. Could easily be converted back to grass for cattle; a good portion of the land has fence. Contact me today for more details! (id:60626)
Exp Realty
1697 Yale St
Oak Bay, British Columbia
OPEN HOUSE SUN Nov 23, 11am - 12.30pm Welcome to 1697 Yale Street, a charming rancher tucked away on a quiet tree-lined street in sought-after North Oak Bay. This 3-bedroom, 2-bathroom home offers 1,266 sq. ft. of bright, well-designed living space with timeless updates and classic character. A welcoming living room features a cozy fireplace and large windows, flowing into the dining room with built-in cabinetry. The kitchen is thoughtfully laid out with stone counters, stainless appliances, and access to a sunny deck overlooking the private yard. The primary bedroom includes a 3-piece ensuite, while two additional bedrooms share a full bath. Outside, lush mature landscaping surrounds the property, complemented by rock walls, pathways, and tranquil garden spaces. A single garage, laundry room, and ample storage provide convenience. Located steps from Oak Bay avenue and all the shops and ambiance you love about Oak Bay. Minutes to Oak Bay Avenue, Willows Beach, Estevan Village, schools, and parks, this home is ideal for those seeking Oak Bay living in a peaceful, walkable neighbourhood. (id:60626)
The Agency
14936 35 Avenue
Surrey, British Columbia
Welcome to this spacious and well-designed 5-bedroom, 4-bathroom, in Rosemary Heights! This 3 level home has a bright open-concept layout with 18-foot vaulted ceilings in the main living area. Upper floor features a generous primary suite with vaulted ceilings, a walk-in closet, and a full ensuite, plus the convenience of laundry just steps from the bedrooms. Downstairs offers a large self-contained 1-bedroom basement suite with its own laundry - easily converted to a 2-bedroom layout. Very nice kitchen with granite countertops, wood cabinetry, high end appliances and wine fridge opens up seamlessly to the beautiful fully fenced back yard featuring a large 23-foot deck ideal for outdoor relaxing with family and entertaining friends. Located in a quiet, family-friendly neighborhood just steps from parks, trails, shops, and excellent schools. This home is of great value and offers the space and flexibility to suit growing families needs. A must see! (id:60626)
Century 21 Coastal Realty Ltd.
9328 Wellington 50 Road
Erin, Ontario
Welcome to the country-just minutes from town! This stunning 37.87-acre property in beautiful Erin offers the perfect blend of peace, privacy, and convenience. It's the kind of property where you can truly unwind, yet still enjoy the comfort of having everything you need just a short drive away. Build your dream home here and create your own country retreat. There's plenty of room for gardens, hobby farming, horses, or simply space to enjoy the great outdoors. The property is located on a paved road, providing easy year-round access to Erin, Guelph, Acton, and Georgetown, making it ideal for commuters or families looking to stay connected while enjoying a rural lifestyle. A large Quonset hut offers tons of storage space for vehicles, equipment, or all your recreational toys. Whether you're into classic cars, woodworking, or outdoor adventures, you'll have room for it all. The land features a beautiful mix of open fields and natural landscape-perfect for watching the seasons change or catching the sunset after a long day. This is more than just a piece of land-it's a place to build your future. A peaceful, scenic setting with all the charm of the countryside and the convenience of nearby amenities. Only minutes to the Acton and Georgetown GO Stations, it's easy to get where you need to go while still coming home to quiet evenings and starry skies. Don't miss this opportunity to escape to the country and make your dreams a reality! (id:60626)
Royal LePage Meadowtowne Realty
1 2565 Dundas Street
Vancouver, British Columbia
Exclusive opportunity to secure a front 1/2 duplex in one of East Vancouver´s most vibrant and connected neighbourhoods. Enjoy luxury living with this top of the line build. Immaculate views of the North Shore Mountains and Downtown Skyline. This 3 bed, 3 bath home features high end finishes, custom millwork, hardwood floors, Fisher & Paykel appliances, curated lighting, a detached garage with roll-up door, and ample storage. Radiant heating and an electric fireplace for chilly nights and A/C for those hot summer days. Steps to local favourites like Pallet Coffee and Tacofino, with easy access to Pandora Park and Hastings Park. Nearby schools include Hastings Elementary, Templeton Secondary, and Notre Dame Secondary. Open House Saturday 1-3 & Sunday 2-4. (id:60626)
Exp Realty
606 - 55a Avenue Road
Toronto, Ontario
Welcome to The Residences of Hazelton Lanes, Yorkville Living at Its Finest! Experience luxury living in this spacious two-storey, two-bedroom condo in one of Toronto's most coveted addresses. Nestled in the heart of prestigious Yorkville, this boutique residence offers an intimate setting with just six storeys and 53 unique suites, ensuring both privacy and sophistication. Inside, you'll find hardwood flooring throughout the main level, an eat-in kitchen with stainless steel appliances, and a versatile open-concept living/dining area. The thoughtful layout provides multiple walkouts from the kitchen, living/dining, and second bedroom to a beautiful and expansive private terrace, perfect for relaxing or entertaining. A full laundry room with side-by-side washer/dryer, ample storage, and abundant closet space adds to the convenience. The highlight of this residence is the primary suite, which occupies the entirety of the second floor. This private retreat features a 5-piece ensuite bathroom and a custom walk-in closet with built-in shelving, offering both comfort and elegance.The Residences of Hazelton Lanes offer first-class concierge services and an unparalleled lifestyle. Just steps from Bloor Streets renowned Mink Mile, you'll have world-class shopping, fine dining, art galleries, the ROM, U of T, and vibrant nightlife quite literally at your doorstep. Parking and lockers are available for rent under contract, completing this rare Yorkville opportunity. Discover refined living in the iconic Residences of Hazelton Lanes where luxury, location, and lifestyle come together.Parking And Locker Available For Rent Under Contract. (id:60626)
Property.ca Inc.
2 Val 2013
Portugal, Ontario
Beautiful 4-bedroom detached villa in Silves, Portugal. Approx. 3,875ft2 of living space on a 3,000 m2 private landscaped plot. Featuring apool, garage, terrace, heat pump, and serene countryside views. Idealfor residence or investment. It can be split in two units (3-bedroom apartment + 1-bedroom apartment). (id:60626)
Right At Home Realty

