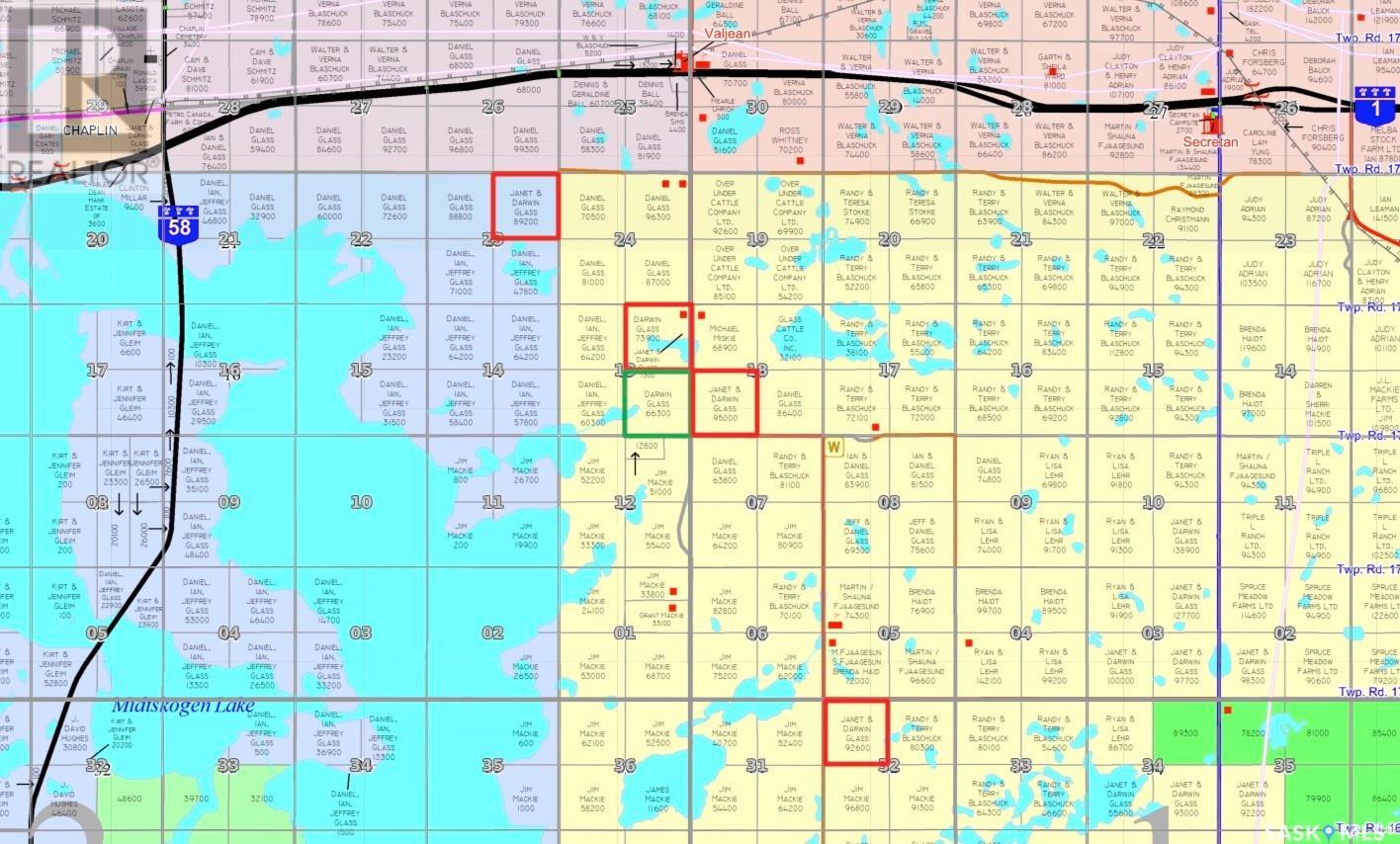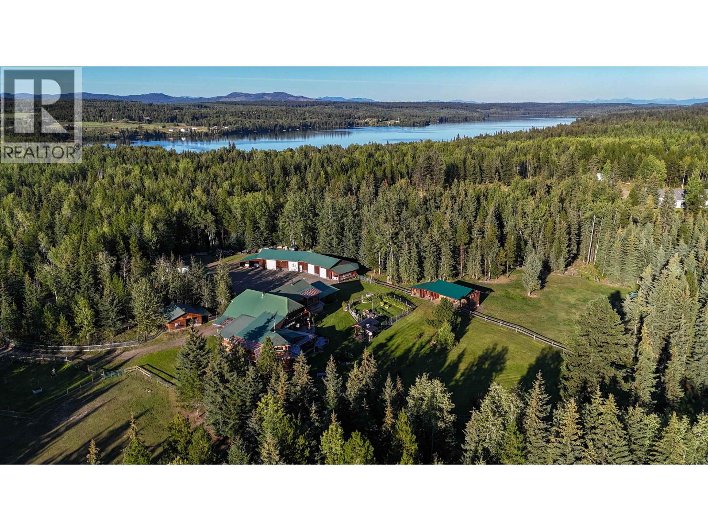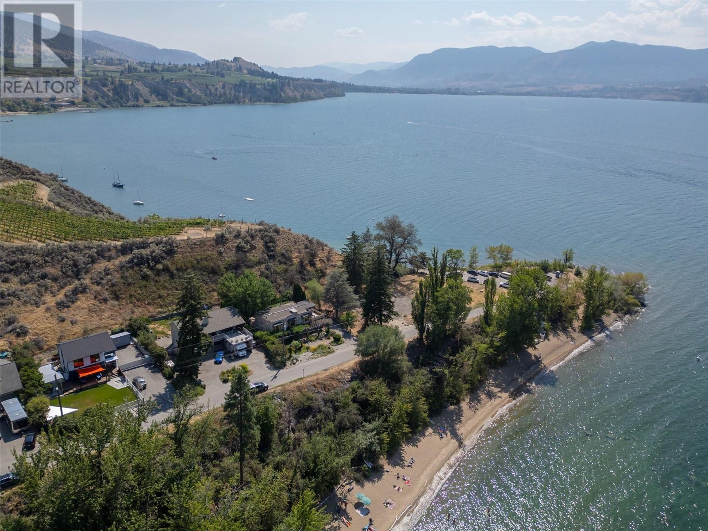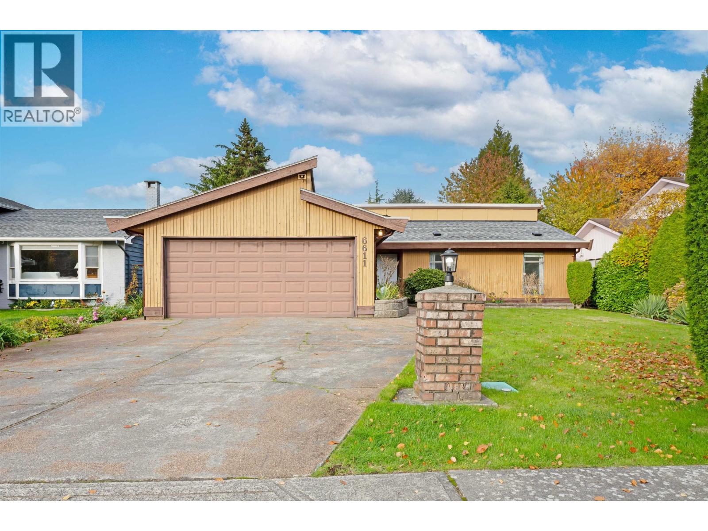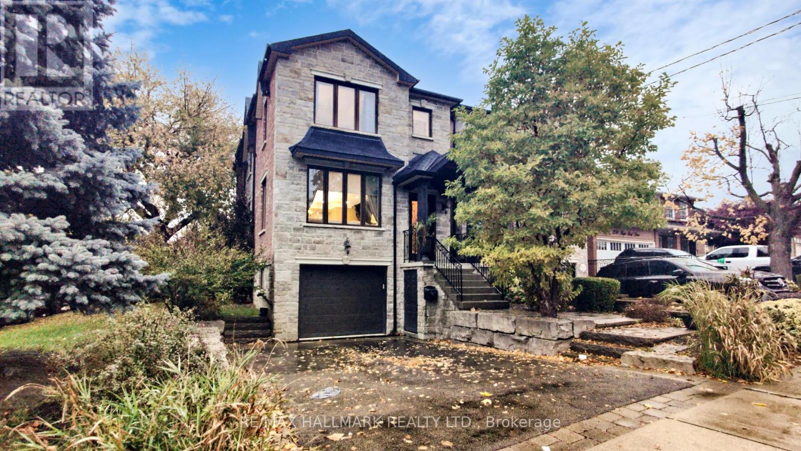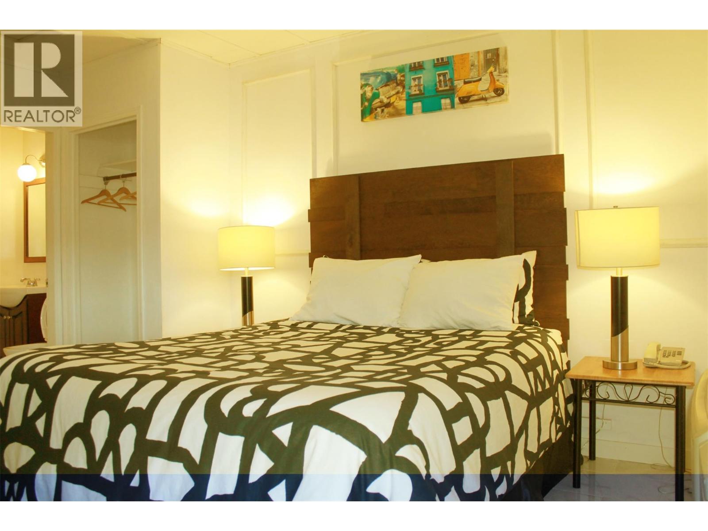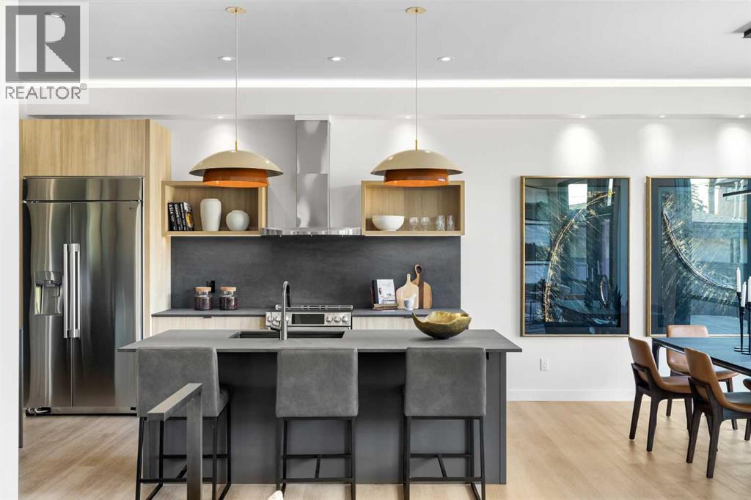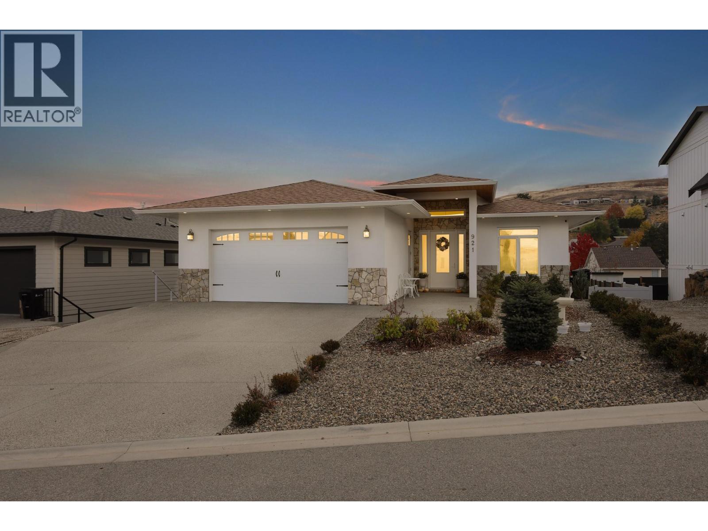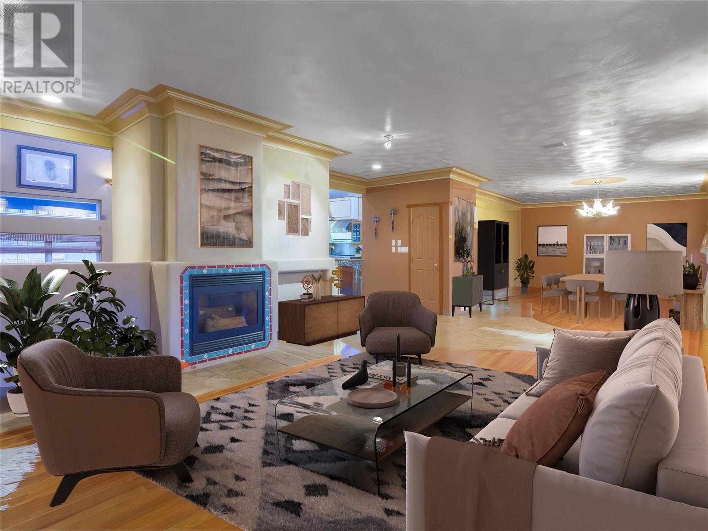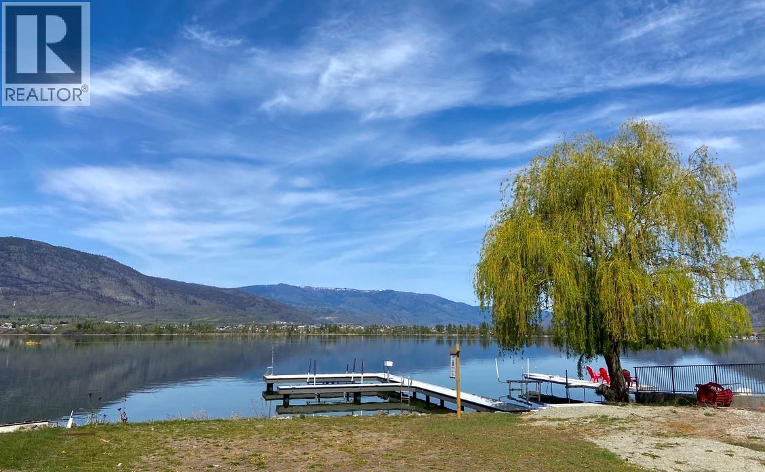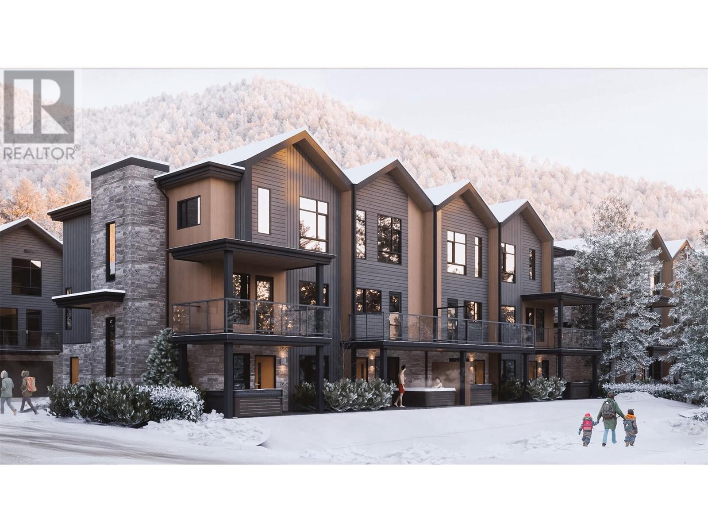Glass Ranch
Chaplin Rm No. 164, Saskatchewan
Ranch for sale with 4 deeded and 1 lease quarter to be transferred to successful applicant. 1596sf bungalow with attached garage in a mature yard, with one of the best producing wells you will ever find! Permit for intensive livestock operation, with a large quonset with power, a 48' x 64' heated shop with 2 large overhead doors. Nice mix of tame hay, cultivated, and native grass for a smaller or starter ranch. Call today for an information package. (id:60626)
Royal LePage Next Level
2982 Big Lake West Road
Williams Lake, British Columbia
Spectacular pioneer log home with a timber frame addition on 10 private acres, with Mile Five Creek running through it. Over 4,000 sq. ft. of living space, including a 2019 kitchen, indoor lap pool, wellness room, atrium, wet bar, and 2 Tulikivi fireplaces. The guest suite has a separate entrance and a full bath. The primary bedroom offers a private balcony. Room for the whole family with a self-contained cottage and a 1-bed apartment. Numerous decks, patios, and an outdoor pizza kitchen are ideal for entertaining. Outbuildings include a workshop, 4-bay shop, garages, greenhouse, sheds, and more. 2 wells, 200-amp service with 2 meters. Minutes to Big Lake, 45 to Williams Lake. Unique opportunity! Can be sold in conjunction with adjoining property listed under MLS®R3037269. (id:60626)
Exp Realty (100 Mile)
830 Three Mile Road
Penticton, British Columbia
As Lakefront as you can get without the lakefront taxes! A home with the enhancements of an artists eye. This is a very special piece of property with an exquisite home. An extremely unique home offering -ready for your family to have the Okanagan lifestyle that you have been waiting for! Private family home enjoying the unobstructed north view of Okanagan Lake. This home has a beautiful master ensuite, walk in closet and private balcony. Three bedrooms up, a fenced private backyard, loads of parking, quiet neighbourhood. This is a truly unique exquisite home recently updated upper level. (id:60626)
Royal LePage Locations West
6611 Francis Road
Richmond, British Columbia
Prime property in West Richmond, over 8,000sqft lot with loads of potential. Bring your decorating ideas to this 3 bedroom rancher, 2 car garage and huge fenced backyard. New roof and gutters in 2024. Alternatively, RSM/L zoning allows outstanding opportunity for multiplex development. Potential to build a 3 unit multiplex or large single family home. Ask for details. Ideally located within Blundell Elementary, Steveston London High School Catchments, close to Blundell shopping centre. (id:60626)
RE/MAX Select Properties
204 Maple Leaf Drive
Toronto, Ontario
Custom-built in 2009 with quality materials and true attention to detail, this 3+1 bedroom home offers a perfect blend of comfort, function, and timeless design. The main floor features generous principal rooms with large windows that flood the home with natural light, granite counters, and a cozy two-sided gas fireplace that connects the living and dining spaces. Upstairs, you'll find three spacious bedrooms, vaulted ceilings with skylights, creating a bright and airy feel throughout the upper floor. The walk-up basement includes a self-contained in-law suite with a 3-piece bath and separate entrance-perfect for extended family or guests. Set on a beautifully landscaped inside corner lot in the desirable Rustic community, this home offers curb appeal and convenience, just minutes from Yorkdale Shopping Centre, excellent schools, parks, and major highways. A truly special home in a warm, established neighbourhood where families stay for generations. (id:60626)
RE/MAX Hallmark Realty Ltd.
1390 97 Cariboo Highway
Cache Creek, British Columbia
The best motel in Cache Creek now available for your investment! Situated in the best location in town. Almost 1-acre lot with 219 ft of frontage along Hwy 97. Great exposure, Guaranteed Traffic! 18 Guestrooms, all with different interior designs and furnishings for each different room style like a boutique hotel including 12 kitchenette units. The motel also offers a separate detached office/manager’s residence and a seasonal outdoor pool at the rear. The manager’s residence contains a living room, kitchen, one bedroom, a den, and a 4-piece bathroom. Steady but very Profitable cashflow and still uprising! Please also note that the hotel was chosen by Tesla for charging station due to their reputation for convenience and cleanliness. 2 Tesla charging devices installed and servicing on site. Very central location! Close to many amenities including A&W, Chevron gas station, convenience store and BC Liquor Store. (id:60626)
Sutton Group - 1st West Realty
3b Willow Crescent Sw
Calgary, Alberta
There are homes that blend in—and homes that stand apart. 3B Willow Crescent is the latter. Nestled behind a towering 70-year-old larch and facing a sea of uninterrupted green across Poplar Park, this is a rare offering: a modern architectural home with beautiful views.Set within The Larches—an exclusive collection of four homes crafted by Davignon Martin Architecture—this residence reflects a philosophy of longevity, adaptability, and integrity. Every detail was imagined not just for now, but for 50 years from now. A home meant to evolve gracefully with time, without the need for reinvention.Step through a discreet concrete entry framed by natural grasses and shrubs and into a space where simplicity reigns and intention is everywhere. Picture windows frame the park like art. Custom oak railings echo the trees outside. Every material was chosen not for trend, but for durability, tactility, and beauty.At the heart of the home, a chef’s kitchen blends Italian ceramics, locally made custom cabinetry, and hardworking details like a walk-in pantry designed to function as a second prep space. Hansgrohe fixtures, Blanco sinks, Café + LG Studio appliances—each element is chosen for a life well-lived, not just well-staged.The three-bedroom layout is anchored by a primary suite that feels more like a boutique hotel. A freestanding tub, double rainfall shower, heated floors, towel warmer, and a California Closet wardrobe create a spa-like escape. Each secondary bedroom features its own ensuite, ensuring privacy and ease for family or guests.A tucked-away flex lounge, smartly placed laundry with a beverage fridge, and a sun-filled backyard ready for summer living. The double garage is insulated and private, accessed from the rear lane with ample room for storage.And below it all? A fully roughed-in basement with in-floor heating, smart mechanicals, and the flexibility to finish exactly how you want. Whether it’s a guest suite, gym, studio, or family living space, th is home invites reinvention without reconstruction.Beyond the walls, you’re steps from the Bow River pathway, off-leash areas, and just 10 minutes from the downtown core. Easy access to the Rockies makes weekend getaways effortless.3B Willow Crescent isn’t just a place to live. It’s a place to stay. A rare inner-city home built for now, for later, and for whatever comes next. (id:60626)
Century 21 Masters
921 Mt Griffin Road Lot# 031-034-98
Vernon, British Columbia
Experience modern elegance in this beautifully designed 4-bedroom, 3-bathroom walk-out rancher offering 3,701 sq. ft. of refined living space. Ideally located near Kalamalka Rd, this home blends contemporary comfort with exceptional income potential. The main level features an open-concept design filled with natural light, engineered hardwood flooring, and access to a spacious covered deck for year-round enjoyment. The modern kitchen boasts white soft-close cabinetry, quartz countertops, a large island with a breakfast bar, stainless steel appliances, and a convenient pantry. The primary suite offers a walk-in closet and a luxurious 6-piece ensuite with a stand-alone soaker tub and glass-enclosed shower. Two additional bedrooms off the foyer provide flexible options for guests, children, or a home office. The lower-level walk-out features a legal 2-bedroom suite with a private entrance, a full kitchen, dining area, family room, and separate laundry—perfect for rental income or extended-family living. Ample parking includes space for an RV and a boat. (id:60626)
RE/MAX Vernon
11710 Olympic View Drive
Osoyoos, British Columbia
With over 4,500 sq ft PLUS 2,556 sq ft of combined garage & workshop space, this home is a haven for the hobbyists & mechanics! Situated on a flat corner lot, the amazing property offers endless possibilities, — a potential in-law suite, games room, gym, or all three. Designed for large families and year-round entertaining, this home truly has it all! Inside, you'll find 5 spacious bedrooms and 5 bathrooms, including a grand primary retreat with a gas fireplace, private balcony overlooking the saltwater pool and mountain views, walk-in closet, and ensuite with a large jetted tub. Hardwood and tile floors flow throughout, anchored by a chef's kitchen with an Ultraline double gas oven, oversized built-in refrigerator, ample storage, and a laundry chute for convenience. Host elegant dinners in the formal dining room, relax in one of three living areas with cozy fireplaces, and let natural light fill the home through large windows. Outdoors, enjoy three fenced areas: a newly lined saltwater pool, a play area for kids and pets, and a low-maintenance courtyard. Dine at the outdoor kitchen with a gas BBQ or play shuffleboard. With a four-car garage, gated RV parking, and room for a boat, this home accommodates all your toys! Close to a golf course, unwind with a glass of wine on the large front patio. With new gutters and a concrete tile roof, this home is ready for its new family. Want extended family nearby? The property next door (11900) is for sale too! (id:60626)
Faithwilson Christies International Real Estate
2414 Lakeshore Drive
Osoyoos, British Columbia
Discover a rare opportunity to own a premier waterfront lot on the tranquil east side of Osoyoos Lake, offering stunning panoramic views across the lake with the perfect vantage point to watch Osoyoos’ amazing sunsets. This nearly 1/4 acre flat lot, with 70 feet of pristine lake frontage, is the perfect canvas for your dream home. The current owner has completed extensive due diligence to streamline the building process. Included in the sale are comprehensive geotechnical, riparian, and environmental reports, along with a full set of architectural plans for a breathtaking custom home. This luxury design features floor-to-ceiling windows in the vaulted living space and even a car lift in the oversized two-car garage—blending modern elegance with functionality. One of the standout features is the brand-new, professionally constructed dock, installed in 2024. Built with concrete pilings, an aluminum frame, and composite decking, it is designed to accommodate up to six boats—perfect for the avid boater or water sports enthusiast. Whether you're looking to build a serene lakeside retreat or a bold architectural statement, this exceptional lot offers the ideal foundation. With all major reports completed and renderings available, this is a generational waterfront opportunity you don’t want to miss. Inquire today for more information and to view the full design package. (id:60626)
Royal LePage Locations West
RE/MAX Realty Solutions
2225 Hazelhurst Road
Merritt, British Columbia
This exceptional 14.27 acre property blends functionality with peaceful rural charm. Spanning four separate titles, the property has been transformed over 23 years into a fully developed homestead, ideal for livestock, sustainable agriculture, and country living. The flat, fertile land is fenced and cross-fenced with a thoughtful layout for efficient grazing and livestock management. Enjoy water rights from the Nicola River (April–October), a 10HP pump with handlines, and a rip-rapped riverbank for erosion control. A 90 GPM drilled well ensures abundant water for domestic use and animals. At the heart sits a well maintained 2002 manufactured home on a full unfinished basement. South-facing with mountain and pasture views, it features a wood-burning stove for cozy winter days. Outbuildings include a 120’x20’ covered barn with alleyway, livestock pens with 3 auto waterers, a covered cattle handling facility with power with access to water, wired tack building, riding/roping arena, liner loading dock, and 4 frost-free taps. This property offers freedom, flexibility, and opportunity whether you're an equestrian, hobby farmer, or aspiring homesteader. With excellent infrastructure and natural resources, it’s the rural lifestyle you’ve been dreaming of. This property is located 15 minutes West of Merritt, BC on Hwy 8 in the beautiful Sunshine Valley. See attached video for a full property tour. Call the listing agent for more information or to book your private in person tour. (id:60626)
Royal LePage Merritt R.e. Serv
3985 Red Mountain Road Unit# 22
Rossland, British Columbia
Welcome to Unit 22 at The Glades, a collection of alpine townhomes which are terraced against RED Mountain, making it an intimate neighbourhood that is accessible on skis , boards, bike or foot at the end of the day right off the Lower War Eagle run or Blue Elephant trail. A short walk or ride to the walkable streets, the lodge, Rafters and The Josie at the base of RED. This three-bedroom home provides Nordic-inspired contemporary interiors curated by Ste Marie Studio that are cozy and comfortable for calm moments between outdoor exhilaration. This home offers smart and sustainable features, dedicated spaces that go well beyond just gear storage and promotes indoor-outdoor well-being with amenities such as a private hot tub. The Glades is scheduled for completion in 2026 and is ideal for couples, families and investors. The Glades has three primary airports which bring residents and visitors to Rossland, BC and the airports. Their drive times are: Trail (YZZ) is approximately 10-minutes, Castlegar (YCG) JO-minutes and Spokane International (GEG). Drive times from major cities to Rossland are: Spokane 2.5hrs , Kelowna 4 hrs, Seattle 6.5 hrs, Vancouver 7.5 hrs and Portland 8 hrs. (id:60626)
Oakwyn Realty Ltd.

