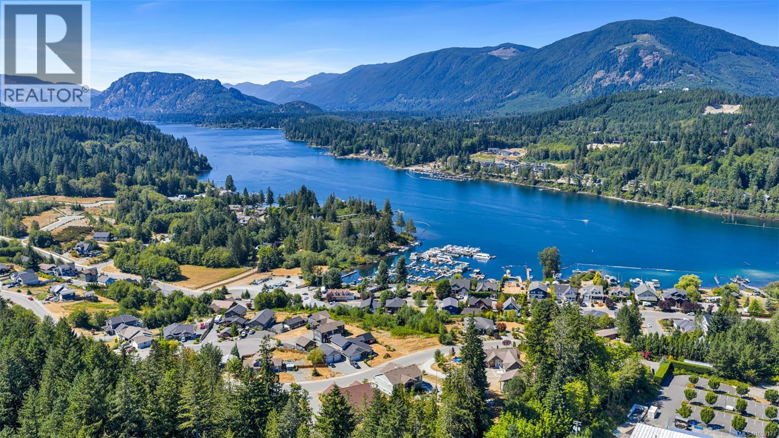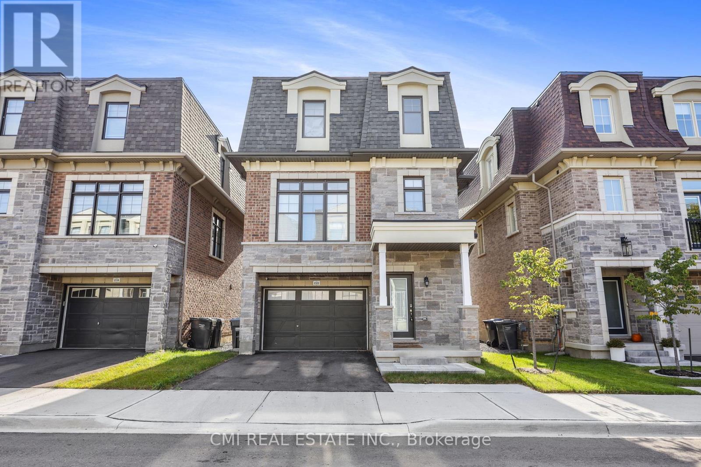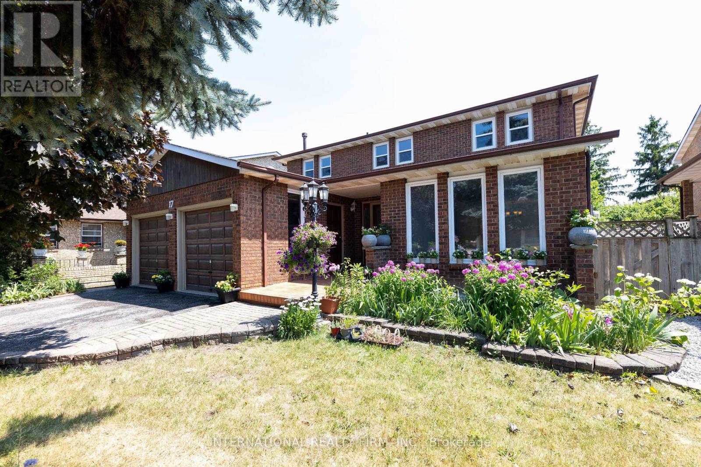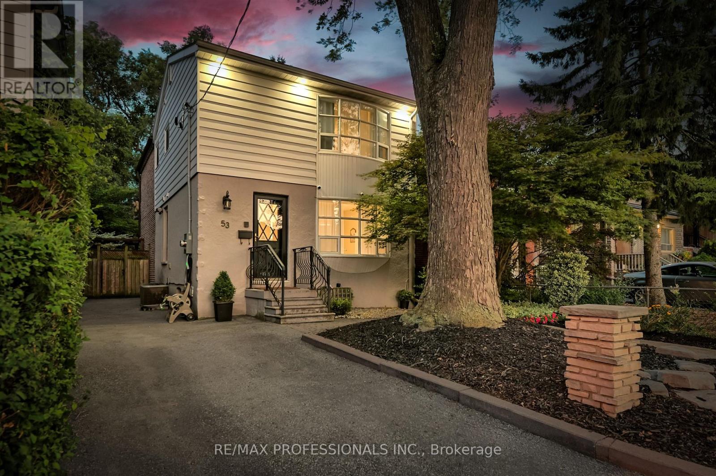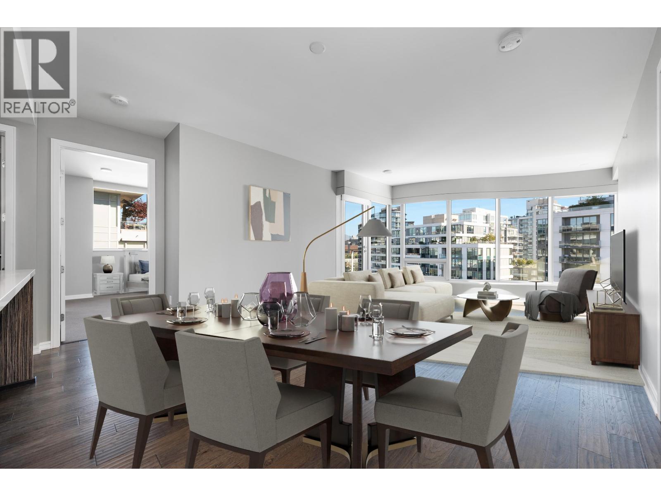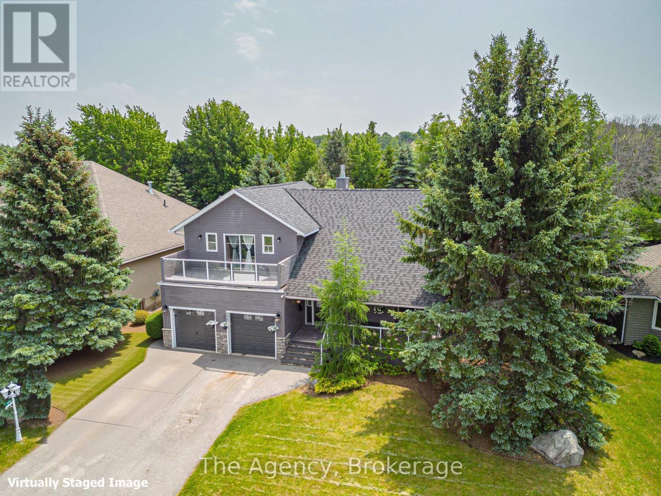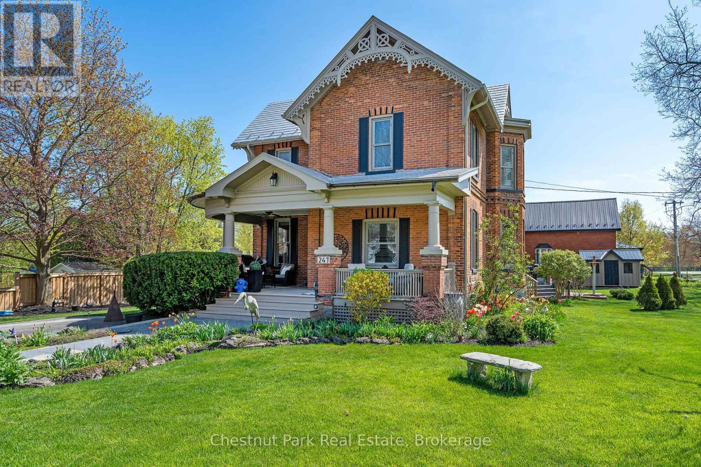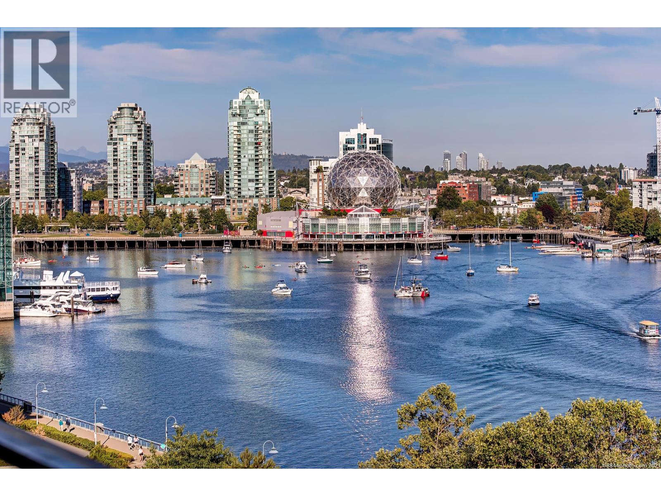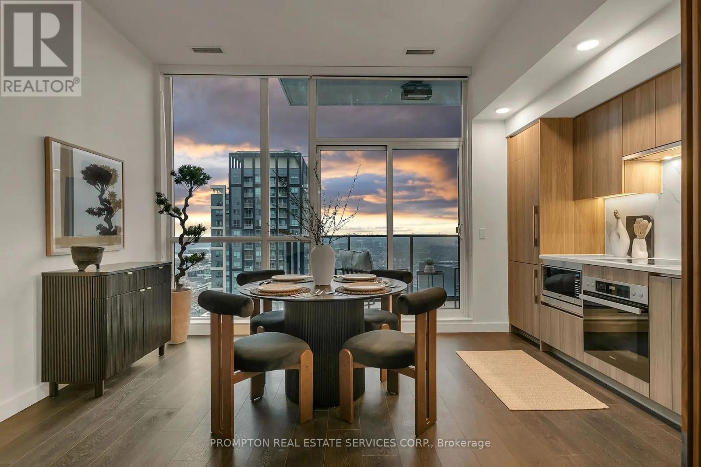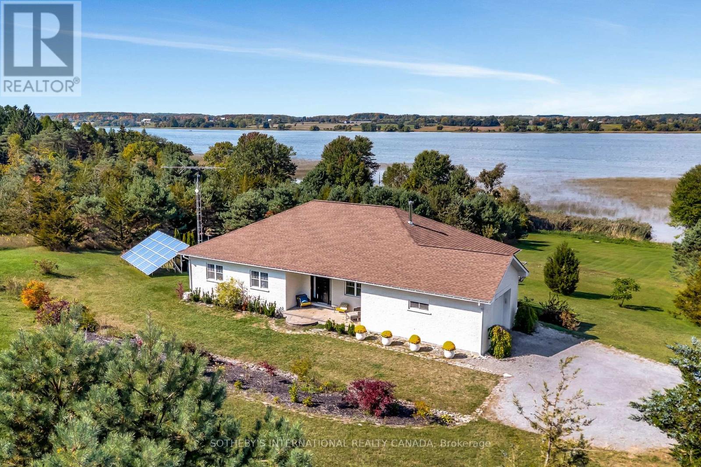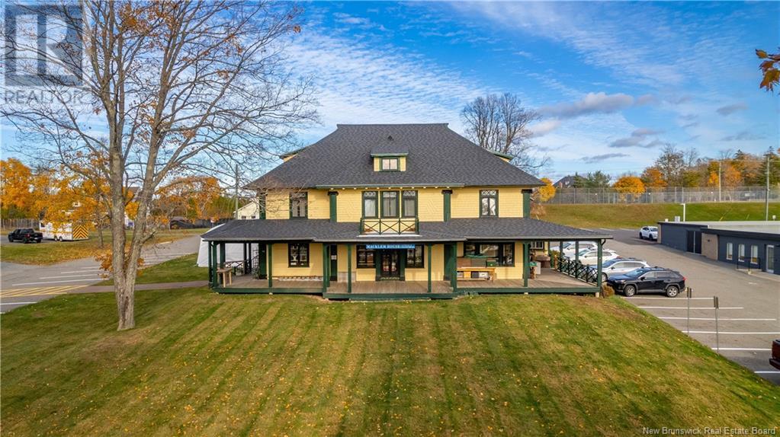263 Tal Rd
Lake Cowichan, British Columbia
A One-of-a-Kind Custom Masterpiece in the Heart of Lake Cowichan. Prepare to fall in love the moment you arrive at this extraordinary home. This custom-built residence is brimming with warmth, character, and craftsmanship. From the moment you step on to the front porch, the tone is set for what lies ahead. Inside, the details speak for themselves. The rich engineered hardwood flooring and stunning cherry wood kitchen cabinetry combine to create a home that’s both luxurious and grounded in natural beauty. The great room, thoughtfully designed for entertaining whether you're hosting a lively gathering or an intimate dinner party, and the chef’s kitchen is a dream come true. Induction cooktop, double convection ovens, granite countertops, and a spacious walk-in butler pantry provide everything you need and more. The primary suite on main is a true sanctuary, a large walk-in closet and ensuite with heated floors. Step outside to a covered saltwater hot tub, perfect for unwinding after a long day. Upstairs offers three large bedrooms and full bath. The lower level is far more than a basement, this space has been intelligently designed for maximum functionality and creativity with media room, workshop and storage. Step in to the pride of the home to an exceptional wine room that will captivate even the most serious collector, complete with a live-edge wet bar and hand-carved cedar sink. Modern comforts include a dual-zone variable speed heat pump with two air handlers, a Wi-Fi enabled Lutron lighting system, and pre-wiring for a generator. Access to an oversized garage. Every corner reveals a new surprise, a thoughtful detail, or a hidden delight. This is a home full of magic and soul. Lovingly created by its original owner, this is more than a house, it’s a labour of love. Be inspired for your next chapter. Meander thru peaceful trails, and enjoy the large flat usable yard. With views of the lake, valley, and surrounding mountains. Don’t just imagine it, experience it. (id:60626)
Exp Realty
2122 Royal Gala Circle
Mississauga, Ontario
Location, Location, LAKEVIEW LOCATION! Central City Park Groups most exclusive project! New 3-storey full brick & stone detached French Maison featuring 4beds, 4bath w/ ELEVATOR offering * SQFT, Luxury & Connectivity * Located on a quiet private cul-de-sac in one of the most sought-after communities Mins to QEW, Lake Ontario, Toronto Golf Club, Sherway Gardens, Long Branch GO, Costco & much more! Drive onto the private driveway w/ 1.5car garage. Covered porch entry onto ground level featuring nanny/guest suite w/ 4-pc ensuite, full size laundry room, & elevator (from bsmt to top level). Enjoy the ride to the main level featuring XL open-concept great room. Fully equipped chefs kitchen upgraded w/ quartz counters, tall modern cabinetry, SS appliances, B/I pantry, & breakfast island W/O to balcony across from the cozy dining space. Venture upstairs to 3- family sized bedrooms & 2-5pc bathrooms. Primary bed w/ double closets, 5-pc ensuite, & private balcony. Full unfinished basement awaiting your vision can be converted to additional family space, in-law suite, or rec-space. **EXTRAS** Rare chance to purchase an elegant new home in PRIME location surrounded by top rated schools, parks, shopping, transit, Major HWYs, Golf, & much more! LOW $200/mo POTL fee. Book your private showing now! (id:60626)
Cmi Real Estate Inc.
17 Southview Drive
Vaughan, Ontario
Great Opportunity to Own a Home in The Desired Executive Neighbourhood of Concord with about 4000 sq.ft. liveable area. Finished Walk-Up Basement with Separate Entrance ready for in-laws or as potential income. Oak Circular Stairs 2nd Floor To Basement, freshly painted, 2 Kitchens, 4 Bathrooms, 6 Exits Including 2 Walk Up From Basement And 4 Walkouts from Main Level, Mud Room, 2 Fireplaces, Family Room And Rec Room, Cold Cellar, Office, Central Vacuum; Large Deck 2024, Sun room, Parking For 6 Cars, Fully Fenced Yard With Garden Shed. Second floor Windows on North side May 2025. Enjoy Southview Community Park That Includes a Children's Playground, Ball Hockey, Basketball & Professional Tennis Courts. Minutes To Cortellucci Hospital, York University, Buses, TTC, Subways, Go Train, Near Major Highways, Schools, Tourist Attractions; Vaughan Mills & Wonderland (id:60626)
International Realty Firm
53 Tilden Crescent
Toronto, Ontario
Welcome to this beautifully maintained 4+1 bedroom, 3-bathroom home featuring a private driveway and located in the sought-after Humber Heights neighbourhood! This sun-filled residence offers an open-concept living and dining area complete with a cozy fireplace and a walkout to your own private backyard oasis perfect for relaxing or entertaining. The chef's kitchen boasts stainless steel appliances, an island with a breakfast bar, and ample space for family gatherings. The primary bedroom includes large windows and double closets, offering a peaceful retreat. The finished basement features a separate entrance, kitchenette, and additional laundry, ideal for an income suite or multigenerational living. Tastefully renovated and meticulously maintained for the most discerning buyers! Enjoy the convenience of being close to Highways 401 & 400, TTC, GO Station, and UP Express. Just steps to the Humber River Recreational Trail, with extensive biking paths to Lake Ontario, as well as nearby parks, schools, shops, restaurants, and more! (id:60626)
RE/MAX Professionals Inc.
1004 1661 Ontario Street
Vancouver, British Columbia
Spacious 1,200 sq. ft. northeast corner home with panoramic views of the park, seawall, Science World, and North Shore mountains. This home offers two generously proportioned and well-separated bedrooms, two full bathrooms, an office adjacent to the living room, and a versatile in-suite storage area off the kitchen. Expansive principal rooms comfortably accommodate full-size furnishings, while abundant windows invite natural light throughout. A spacious corner balcony provides the ideal setting for outdoor dining or relaxation, and a full-size parking stall. Residents enjoy exclusive access to the Gold Medal Club with pool, hot tub, steam room, sauna, gym, and yoga studio-plus the seawall right at your doorstep. OPEN HOUSE: Oct 25/26 Sat/Sun 2:00-4:00pm (id:60626)
Rennie & Associates Realty Ltd.
136 Grand Cypress Lane
Blue Mountains, Ontario
Welcome to 136 Grand Cypress Lane, an exquisitely renovated luxury residence tucked away in the highly desirable community of The BlueMountains. Offering approximately 4000 sq. ft. of beautifully finished living space, this home is perfectly suited for multi-generational living, entertaining, or accommodating guests in style. A full-scale renovation was completed just 5 years ago, with no detail overlooked. Standout features include a striking double-sided stone fireplace, a fully remodeled basement with glass railings and an open-concept layout, and a chef's kitchen outfitted with quartz countertops and commercial-grade appliances. Premium upgrades, such as heated bathroom floors, designer lighting (including pot lights and chandeliers), and a reverse osmosis water system, all contribute to the home's high-end appeal. Unwind in your private indoor electric sauna or relax in the outdoor hot tub year-round.. Comfort and convenience continue throughout with two fireplaces, a WiFi-controlled sprinkler system and thermostat, security cameras, and new garage door openers. The home also includes a full kitchen, two wetbars, and optional commercial-grade laundry units. The asphalt driveway was resurfaced 5 years ago and offers ample parking for 6 or more cars. This home is perfectly positioned to take advantage of everything the Blue Mountains region has to offer. Just minutes to world-class ski hills, championship golf courses, the vibrant Village at Blue, Georgian Bay beaches, and an extensive network of hiking and biking trails, this is refined mountain living at its best. Whether you're seeking adventure, relaxation, or a bit of both, you'll find it hereright outside your door. (id:60626)
The Agency
247 St Vincent Street
Meaford, Ontario
Beautiful Brick Home with Coach House in Meaford - Over 3,800 Sq Ft of Living Space! This stunning brick home in the heart of Meaford offers the perfect blend of character, space, and versatility. With over 3,800 sq ft of total living space, including a 1,600 sq ft coach house, this property is ideal for families or multi-generational living. The main home features 3 bedrooms, 2 bathrooms, spacious principal rooms, a bright well planned kitchen, and warm, inviting living areas. Enjoy the private backyard oasis complete with a hot tub, perfect for entertaining or relaxing after a day on the trails. The fully detached coach house includes an additional 3 bedrooms and 2 bathrooms, offering a private space for guests and family. With its own entrance and complete amenities, it adds options and flexibility to suit your lifestyle. Located within walking distance to downtown shops and restaurants, the harbour, and Meaford's scenic waterfront! Enjoy nearby trails, golf courses, skiing, and recreation - right at your doorstep. Live the Southern Georgian Bay lifestyle with space to relax, room to grow, and a vibrant community at your doorstep, where small-town charm meets year-round adventure in Meaford! Also listed as SEASONAL LEASE MLS X12389274 (id:60626)
Chestnut Park Real Estate
1101 980 Cooperage Way
Vancouver, British Columbia
Welcome to this rarely available water front unit in most sought-after Yaletown area. This 2 bed+den+flex unit has the best floor plan in the building. It´s spacious, brightly facing south and overlooking the beautifully False Creek. You can see the stunning view from every room. You will also enjoy the Yaletown living style. It´s steps away from everything Yaletown has to offer. enjoying cup of coffee, walking with friends or riding a bicycle at such a beautiful place whenever you want. It´s a must see! (id:60626)
Georgia Pacific Realty Corp.
Ph 5110 - 38 Widmer Street
Toronto, Ontario
[Parking and lockers available to purchase] [2-story Penthouse Suite] Central is a technological feat integrating innovative building, amenity and home features designed for the future. PH-5110 is a carefully-crafted 2-level residences on the 51st floor, with beautiful city and lake view, overlooking the city's vibrant core. It combines luxury and technology in the most exquisite form Featuring Miele Appliances, Calacatta Kitchen Backsplash And Bathrooms, Grohe Fixtures, Built In Closet Organizers And Heated Fully Decked Balcony. Close To Toronto's Premium Restaurants, Tiff, Queen Street Shopping And U Of Toronto. Steps To Path And St Andrew Ttc And Financial District. Parking and lockers available to purchase. (id:60626)
Prompton Real Estate Services Corp.
188 County Road 18
Prince Edward County, Ontario
Set on twelve private acres along the shoreline of East Lake, this custom ICF-built brick bungalow offers an expansive yet grounded expression of County living. With more than 4,000 square feet of light-filled living space, the home is designed for comfort, effortless flow and connection to nature, gathering, and a quieter rhythm of life.The main floor features nine-foot ceilings and an open layout that brings the kitchen, dining and living areas together. Large windows draw in natural light and frame spectacular views of the lake. The kitchen offers clean-lined cabinetry, a generous breakfast area, and intuitive flow, while the living area provides a warm, welcoming place to gather.Each bedroom offers balance and proportion, including the primary suite with its five-piece ensuite and walkout to the deck - a space that feels quietly timeless and restorative. All bathrooms have been updated with modern tilework and refined fixtures complementing the home's contemporary design and natural setting.The lower level extends the home's versatility with a spacious lounge/games area, additional bedroom, full bathroom, and direct walkouts making it well-suited to guests, family, or multi-generational living. Every comfort has been considered: in-floor radiant heating on both levels, a Pacific Energy woodstove for winter evenings, central air conditioning, and a high-efficiency forced-air system. Outdoors, the landscape unfolds toward the lake - a setting to gather, reflect, and reconnect. Located just nine minutes from both Picton and Sandbanks, the property balances rural stillness with everyday convenience. Rooted in nature and defined by calm, this East Lake residence captures the quiet luxury and enduring ease of Prince Edward County living. (id:60626)
Sotheby's International Realty Canada
46 Reed Avenue
Saint Andrews, New Brunswick
ASSET & BUSINESS. Welcome to ""Macklem House"", a 1913 Maxwell-designed Beaux Arts/Shingle-style masterpiece in the heart of St. Andrews by-the-Sea, Canadas oldest resort town. Built as a summer residence for prominent Toronto lawyer Oliver Macklem, who played a role in the town's transformation into a premier resort destination, the home is a testament to this historic period. Situated on the prominent Reed Avenue, the property boasts unparalleled visibility, with every visitor to town passing its prime location. The Macklem House features two fully renovated apartments, each with private entrances and updated kitchens, bathrooms, and appliances, offering potential rental income. The commercial space exudes timeless elegance with original hardwood floors, French doors, and two washrooms, making it ideal for retail, office, or event use. Extensive updates include a new roof (2017), painted exterior (2022), and upgraded dormers (2023). The wraparound veranda, Corinthian pilasters, diamond-paned windows, and sprawling front lawn provide unmatched charm and flexibility for outdoor gatherings or summer retail. Included in the sale is the thriving Macklem House Antiques business, featuring a vast inventory of furniture and collectibles. With paved parking and a storied history tied to the prestigious Maxwell brothers, this property is more than a homeit's an opportunity to own a piece of Canadian heritage with endless potential. Better call to schedule your private viewing today! (id:60626)
Keller Williams Capital Realty
46 Reed Avenue
Saint Andrews, New Brunswick
ASSET & BUSINESS. Welcome to ""Macklem House"", a 1913 Maxwell-designed Beaux Arts/Shingle-style masterpiece in the heart of St. Andrews by-the-Sea, Canadas oldest resort town. Built as a summer residence for prominent Toronto lawyer Oliver Macklem, who played a role in the town's transformation into a premier resort destination, the home is a testament to this historic period. Situated on the prominent Reed Avenue, the property boasts unparalleled visibility, with every visitor to town passing its prime location. The Macklem House features two fully renovated apartments, each with private entrances and updated kitchens, bathrooms, and appliances, offering potential rental income. The commercial space exudes timeless elegance with original hardwood floors, French doors, and two washrooms, making it ideal for retail, office, or event use. Extensive updates include a new roof (2017), painted exterior (2022), and upgraded dormers (2023). The wraparound veranda, Corinthian pilasters, diamond-paned windows, and sprawling front lawn provide unmatched charm and flexibility for outdoor gatherings or summer retail. Included in the sale is the thriving Macklem House Antiques business, featuring a vast inventory of furniture and collectibles. With paved parking and a storied history tied to the prestigious Maxwell brothers, this property is more than a homeit's an opportunity to own a piece of Canadian heritage with endless potential. Better call to schedule your private viewing today! (id:60626)
Keller Williams Capital Realty

