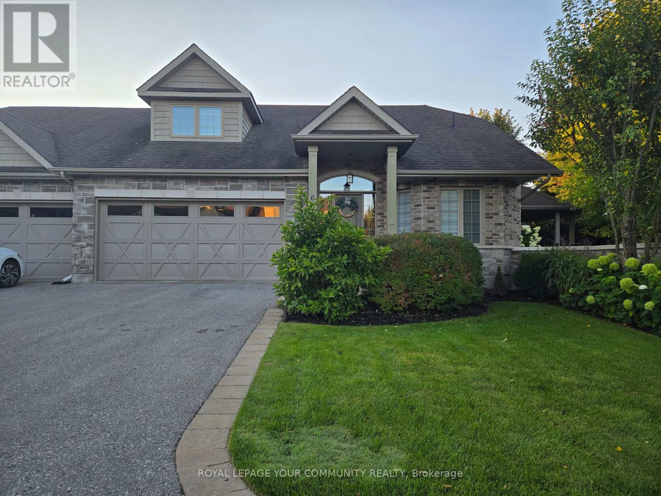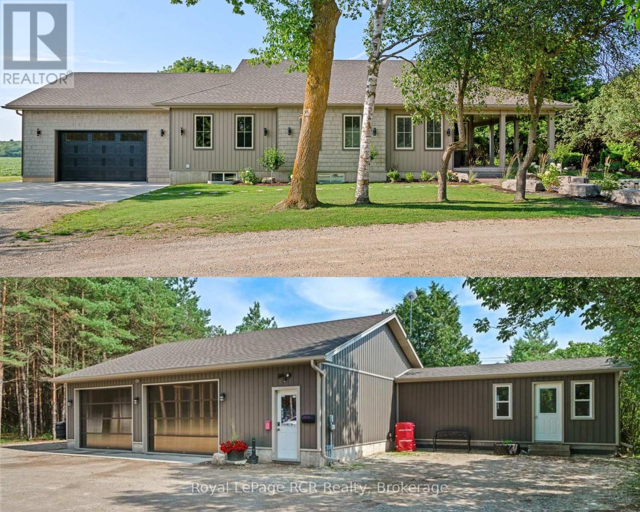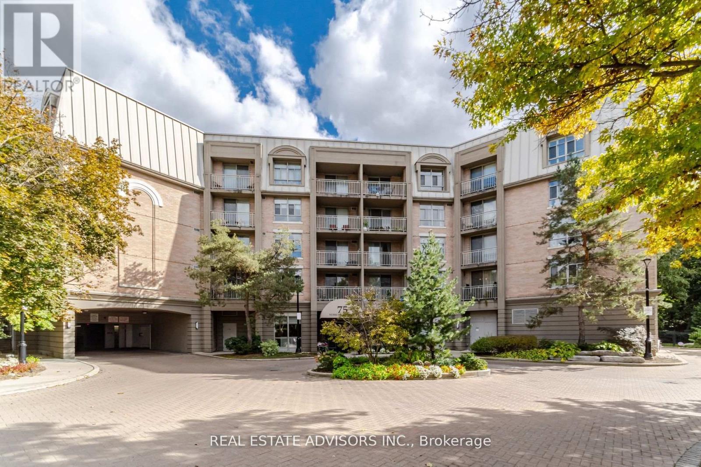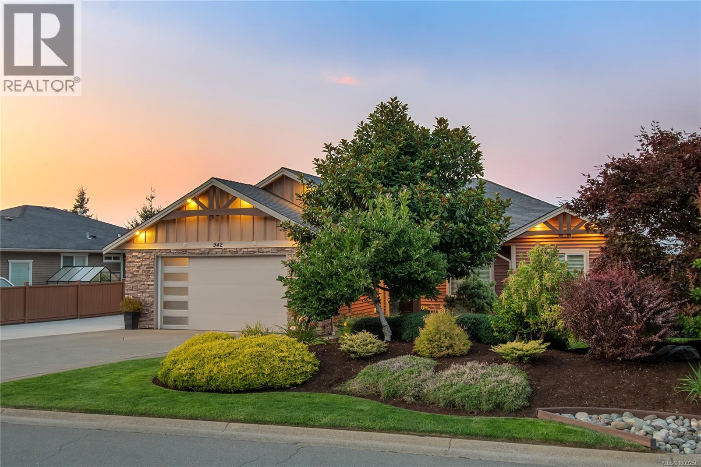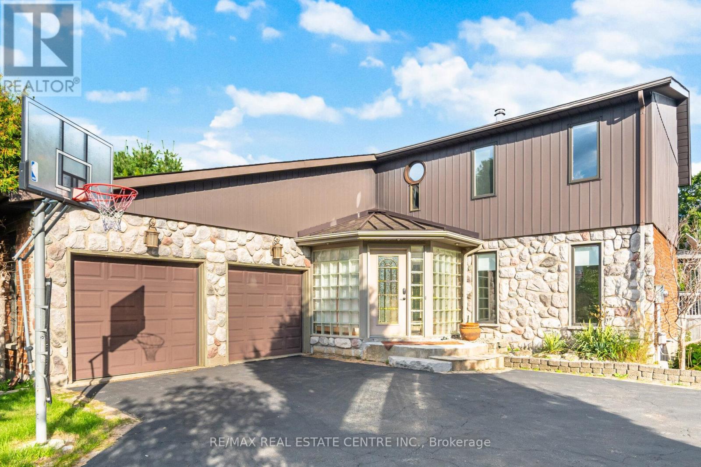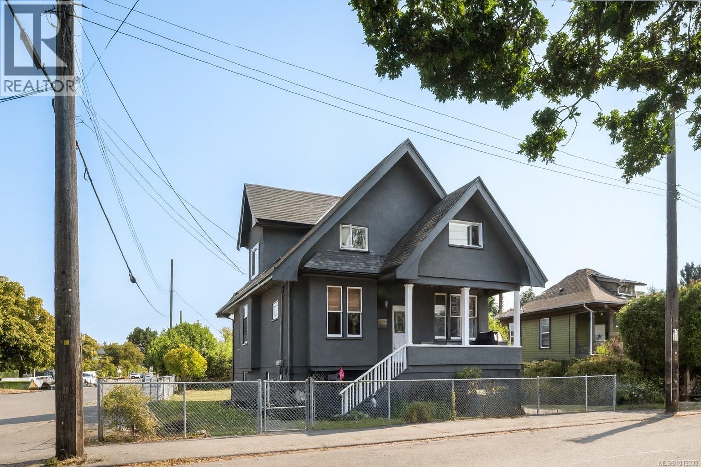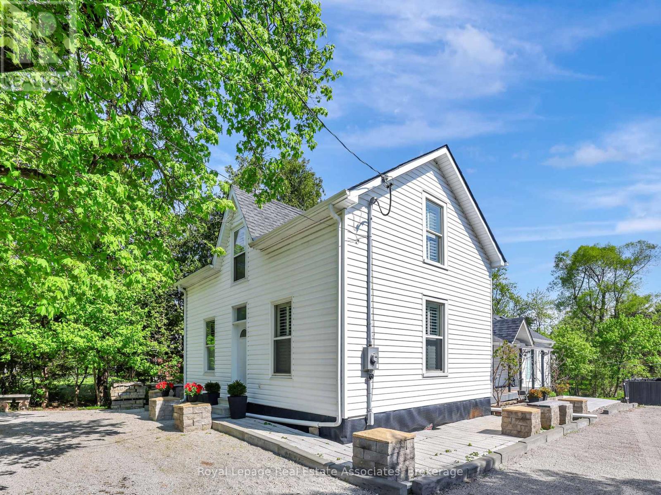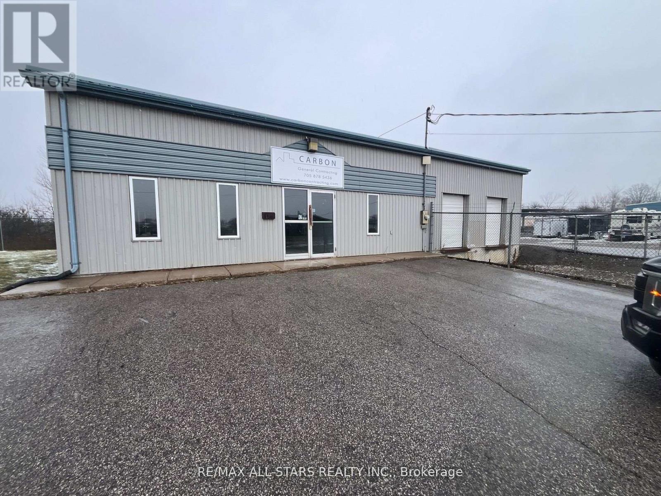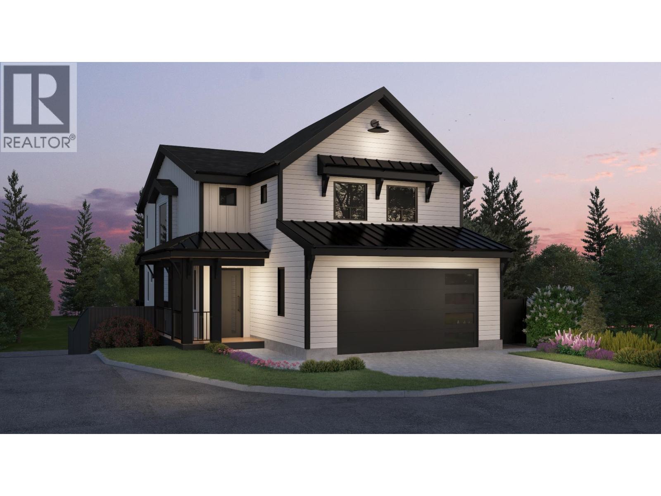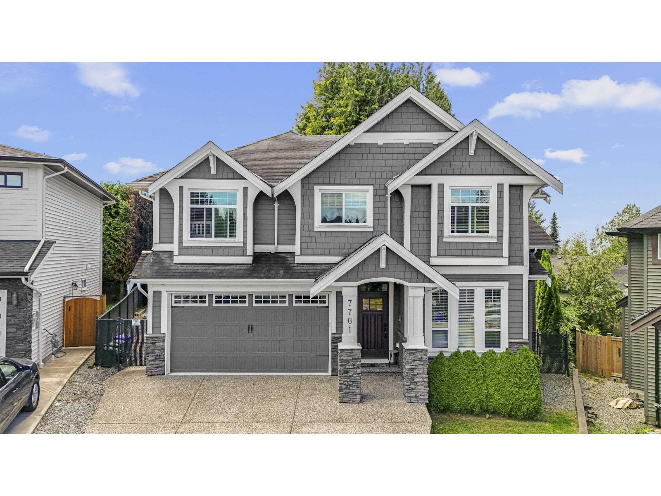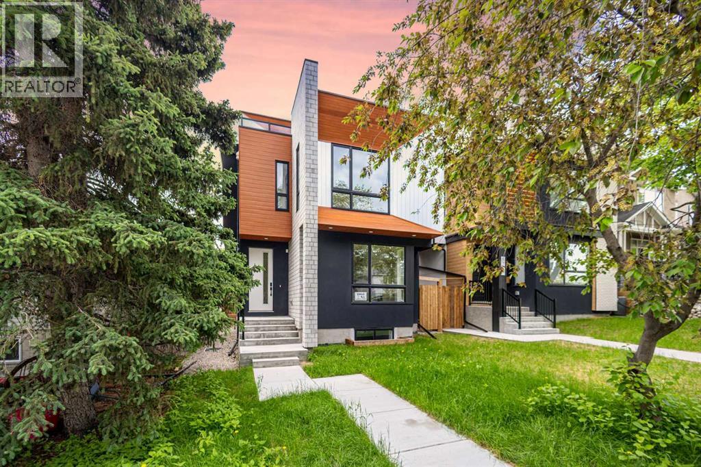6 - 10 Reddington Drive
Caledon, Ontario
Beautifully Maintained Bungaloft In The Prestigious Legacy Pines Golf Course Adult Lifestyle Community. Newly Updated White Kitchen With A Large Center Island And A Walkout To A Gazebo-Style, Oversized Deck. Numerous Improvements And Upgrades Have Been Made In The Past Year. Updates Include New Attic Insulation (2023), A Whole-House Surge Protector, All-New Zebra Blinds Throughout, And A Storage Nook In The Loft. Built-In Organizers Have Been Added To The Laundry Room And Walk-In Closet. Newer Fridge, Stove, Washer, And Dryer, Plus Much More. Enjoy Community Amenities Such As A Community Center, Tennis Courts, Pickleball, Bocce, Hiking Trails, And Surrounding Conservation Areas. The Maintenance Fee Includes Landscaping And Snow Removal No Work To Be Done, Just Sit Back And Relax! (id:60626)
Royal LePage Your Community Realty
302769 Douglas Street
West Grey, Ontario
Almost new home and fully serviced shop on over an acre! Three year-old, three bedroom house on beautifully landscaped property with large two-bay shop on the edge of Durham. Almost 1800 sq/ft bungalow with almost 3300 sq/ft finished. Home has a Sommers natural gas backup generator that runs the whole house in power outages. Central A/C. Open-concept design with vaulted ceiling in the kitchen. Custom-built Barzotti cabinets are white, shaker-style with stainless steel appliances. All cabinetry, including bathrooms and laundry, in this home is custom-built by Barzotti. Loads of windows and natural light in this home. Features two full primary bedrooms with ensuites and walk-in closets. Main floor laundry. Gas fireplace in Livingroom. Attached two-car garage is wired and ready for an EV Quick-Charge station. Two-bay 36' x 40' shop is fully serviced - Hydro, Gas, A/C, Water & Holding Tank - with a 12' x 24' foyer with two-piece bathroom. A/C in shop is a Heat Pump (Air Recovery) with two units - one in shop and one in foyer. Translucent doors (12' x 8') with openers on both bays. Large parking lot at shop. Hydro pole next to the shop is wired and ready for security camera and auto-open gate system. This property checks all the boxes! (id:60626)
Royal LePage Rcr Realty
309 - 75 York Mills Road
Toronto, Ontario
Spacious 2,268 sq. ft. double unit in a low-rise boutique building crafted by Shane Baghi offers a serene and rare south-east view of a peaceful tree-filled ravine. Located in the prime Hoggs Hollow area, this move-in gem features 3 bedrooms, 3 bathrooms, a large dining room/living room, an inviting family room with built-in cabinetry and fireplace, two balconies, three parking spaces, three lockers, elegant crown moldings, and the convenience of being within walking distance of the subway, walking park, Yonge Street shops, close to Highway 401 and much more. Dont miss the chance to be in your new home before Christmas! (id:60626)
Real Estate Advisors Inc.
942 Timberline Dr
Campbell River, British Columbia
This custom, showhome-quality residence offers over 4,100 sq. ft. of thoughtfully designed living space complemented by stunning ocean and mountain views. The main level features a striking great room with vaulted ceilings, exposed wood beams, walnut flooring, and expansive windows that frame the coastal views. The gourmet maple kitchen is equipped with a granite island, walk-in pantry, and plenty of storage, while the dining area and covered deck make entertaining effortless year-round. The primary suite is a private retreat with a two-sided fireplace and spa-like ensuite, and two additional bedrooms plus a full bathroom with dual vanity complete the main level. The walk-out basement is expansive, with two more large bedrooms, two full baths, a rec room, play area, flex zones, and exceptional storage. Outside, mature landscaping enhances curb appeal, while RV and boat parking provide rare convenience. A perfect blend of craftsmanship, functionality, and west coast lifestyle. (id:60626)
Exp Realty (Cr)
29 Jessica Lane
Guelph/eramosa, Ontario
Tucked away from the noise of the outside world, this property unfolds like a hidden oasis in an executive subdivision, steps from Guelph Lake Conservation Area. Welcome to your dream home this stunning 3-bedroom, 4-bathroom executive-style residence offers the perfect blend of luxury, comfort, and natural beauty. Nestled on a sprawling acre lot and backing directly onto the Speed River and Royal Recreation Trail, this property offers a rare, serene country-like setting just minutes from modern amenities. From the moment you arrive, you'll be captivated by the peace and privacy this home affords. Soaring ceilings and oversized windows flood the main floor with natural light, highlighting the thoughtful design and beautiful tile and hardwood flooring throughout. The spacious living room is perfect for entertaining or relaxing, while the formal dining room and stylish eat-in kitchen with granite countertops and stainless-steel appliances offer both form and function. Step through sliding glass doors onto a gorgeous 3-tier deck, complete with two gazebos, overlooking a lush, tree-lined backyard with direct access to the Speed River, a true outdoor retreat in your own backyard. Head upstairs to find three spacious bedrooms, including a primary suite with walk-in closet and private ensuite, as well as a luxurious 4-piece main bathroom with double sinks and a stand-up glass shower. The fully finished basement (over 1,000 sq ft) featuring engineered hardwood flooring, a massive recreation room, 3-piece bathroom, bedroom and a flexible bonus room perfect for a home gym, office, hobby room, or playroom. Enjoy the spacious double car garage and plenty of parking space outside for all the toys. (id:60626)
RE/MAX Real Estate Centre Inc.
2393 Eastdowne Rd
Oak Bay, British Columbia
A rare opportunity in Oak Bay’s prized Estevan neighbourhood! This versatile property offers the best of both worlds—immediate comfort as a family home and excellent long-term value. The main level features a welcoming 3-bedroom residence with natural light and character, while the bright 2-bedroom suite provides a flexible mortgage helper, private guest space, or accommodation for extended family. Set on a 7,000 sq.ft. R5-zoned lot, the property is move-in ready today yet also serves as a great holding property with significant future redevelopment potential under the new SSMUH guidelines. The lifestyle here is unmatched—just a short stroll to Willows Beach, Estevan and Oak Bay Villages, parks, and top-rated schools. Whether you’re seeking a warm family home, extra income, or a strategic investment in one of Victoria’s most desirable neighbourhoods, this offering stands out as a truly exceptional find. (id:60626)
RE/MAX Camosun
163 Sugar Maple Street
Blue Mountains, Ontario
BUILDER COLLECTION HOME - ready to move-in! With over $100k in extras including; Full appliance package, Luxury vinyl flooring in all main areas, bedrooms & basement, Stone countertops throughout, Central air conditioning, Upgraded kitchen cabinets, Freestanding tub, in primary ensuite, and much more. This Beausoleil model is 2072 sq ft, and another 910 sq ft in the finished basement with oversized windows. Welcome to Windfall! Steps from The Shed, the community's own unique gathering place nestled in a clearing in the forest. Featuring a year-round heated pool, fitness area, and social spaces, The Shed offers a perfect spot for relaxation and recreation. Surrounded by the winding trail system that connects the neighbourhoods of semi-detached and detached Mountain Homes at Windfall. So close to the Mountain it's as if you're part of it. (id:60626)
Bosley Real Estate Ltd.
79 Tremaine Road
Milton, Ontario
Welcome to 79 Tremaine Road, where country charm meets modern convenience in perfect harmony. Nestled on the outskirts of Milton, just moments from the scenic Kelso Conservation Area, this captivating property offers the best of both worlds-tranquil rural living with easy access to all the amenities the town has to offer. Step inside the main century-old home and be greeted by the warmth of rustic hardwood flooring that flows through the inviting living room. A bright and airy office at the front of the home provides the perfect workspace, while a well-appointed four-piece bathroom adds to the homes functionality. Upstairs, two generously sized bedrooms and an additional bathroom provide comfort and space for the whole family. At the heart of the home, the expansive open-concept dining room and kitchen create an inviting atmosphere for gatherings. A striking wood ceiling, stainless steel appliances, and a convenient side entrance enhance this space, blending character with modern updates. But the real showstopper? A breathtaking primary suite that exudes elegance and tranquility. Featuring soaring wood cathedral ceilings, skylights, and an abundance of natural light, this retreat is nothing short of spectacular. California shutters throughout the home offer an extra touch of sophistication. And just when you think it cant get any better-it does! This property also boasts an impressive 25' x 50' heated workshop, equipped with two 60-amp electrical panels to support all your business, hobby, and entertainment needs. The upper level of this versatile space is a fully finished entertainment oasis, complete with laminate flooring, pot lights, a balcony, heating and air conditioning, a 3pc bathroom, wet bar, games room, and a dedicated movie room. To top it all off, the stunning views of the Niagara Escarpment provide an ever-changing backdrop of natural beauty, making this home a rare gem. Plus, the deleted 401 bridge, now has traffic on Tremaine road down to a minimum. (id:60626)
Royal LePage Real Estate Associates
9 Callaghan's Road
Kawartha Lakes, Ontario
Over 3000 sq ft of Commercial space with great highway exposure. 2 Trailer level loading docks and 1 ground level door. Retail / sales area with office and washroom. Over 1 acre fenced secure compound. Great looking property is a great location (id:60626)
RE/MAX All-Stars Realty Inc.
11001 250a Street
Maple Ridge, British Columbia
Discover Haven, a NEW single family home community in Epic´s Kanaka Springs masterplan. Set in a serene, park-like setting surrounded by the expansive Kanaka Creek Regional Park, Haven offers Maple Ridge´s most luxurious New Home Community. The Scandinavian inspired homes feature gourmet kitchens, spa inspired primary bedrooms, oversized garages, legal basement suites, and industry leading energy efficiency. With only 36 homes backing on to lush greenbelt setting, Haven offers an exclusive opportunity to live in Maple Ridges´s most scenic enclave. Visit our Home Store and tour two fully decorated Show Homes. Move-in Homes Available. Open Saturday to Wednesday, 11 AM - 5 PM. (id:60626)
Stonehaus Realty Corp.
7761 Deerfield Street
Mission, British Columbia
Custom Built Home, 2 story w/ bsmt in CUL-DE SAC! & PRIVATE YARD. Well established area, near schools, college, park&rec center. Its a SHOW STOPPER w/ Harwood, On Demand HW! Central A/C (Heat Pump), Designer Gas Fireplaces & Colours! Main floor has open floor plan w/10 ft ceilings. Living Room has 18 ft Vaulted ceilings. Chefs dream kitchen w/ gas cook top, B/I Oven, Floor to Ceiling Cabinets, Quartz, Vegetable sink, HUGE Island & Walk in Pantry! French Doors lead to Private Patio & Yard. Massive Primary w/ Fireplace & SPA LIKE private bath. High End Finishing's throughout home! Large Finished basement w/ Theatre room complete, Gym space, full bathroom for upstairs use and a 2 bedroom Suite with separate entry, kitchen and laundry currently used by family. **QUICK POSSESSION POSSIBLE!** (id:60626)
Royal LePage Elite West
1725 23 Avenue Nw
Calgary, Alberta
Welcome to an exceptional contemporary residence boasting over 4,000 sq ft of exquisitely designed living space, nestled on a quiet, tree-lined street in the prestigious Capitol Hill community. This architectural gem blends sophisticated style, artistic character, and practical functionality—all just steps from top-rated elementary schools, SAIT, 16th Ave, Nose Hill Park, and a short drive to the University of Calgary, Foothills Hospital, Children’s Hospital, and Downtown Calgary. The one-of-a-kind luxury infill features artistic architecture with open-to-above design. Step inside and experience a warm, inviting ambiance highlighted by rich hardwood flooring throughout. The gourmet kitchen is a showpiece—featuring a curved center island, custom cabinetry, and fully integrated JennAir appliances, including a hidden fridge and dishwasher. This seamless flow continues into the open-concept dining and living areas, where a striking modern gas fireplace is framed with designer tile. Enjoy indoor-outdoor living with sliding patio doors that lead to a sun-soaked south-facing deck, complete with a natural gas line—perfect for summer BBQs. A versatile flex room offers space for a home office or reading lounge, while a contemporary powder room, and a well-organized mudroom with lockers round off the thoughtfully designed main floor. Upstairs, a cozy family lounge and a large laundry room with a sink provide everyday convenience. Each of the three bedrooms on this level comes with its own private ensuite, ensuring comfort and privacy for family or guests. The master bedroom ensuite is a luxurious retreat featuring in-floor heating, dual vanities, a deep soaker tub, and a spa-style glass walk-in shower with multiple showerheads. All bedrooms are equipped with Vanair doors, providing both soundproofing and enhanced air circulation. The top floor features a stunning bonus flex room with a wet bar, full bathroom, and access to two rooftop patios—a south-facing terrace offering pan oramic city skyline views, and a spacious north-facing deck ready for your personal touch. This level is perfect for entertaining or could easily convert into a fourth bedroom or office. The fully developed basement with in-floor heating offers even more flexibility with an expansive recreation room, a second wet bar, a fifth bedroom, and another full bathroom. Don’t miss your chance to make this extraordinary property your own. Book your private showing today. (id:60626)
Trec The Real Estate Company

