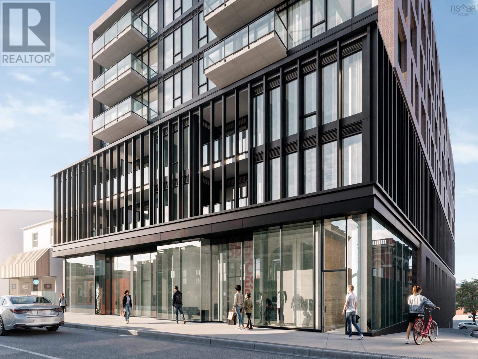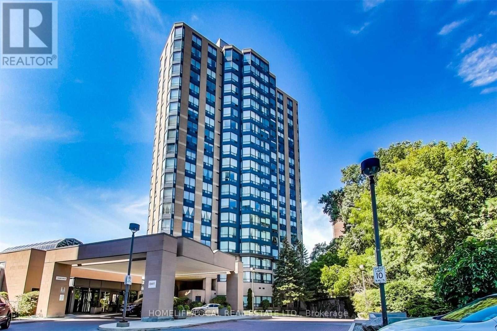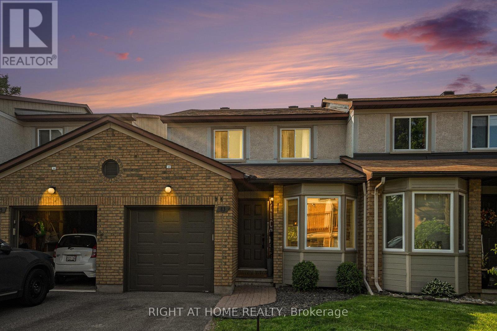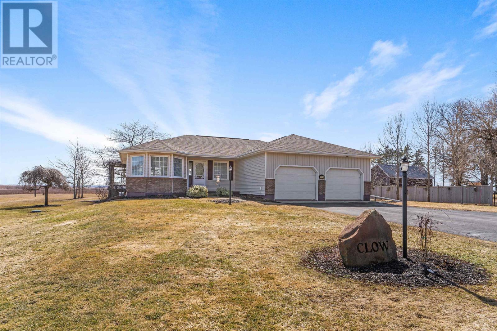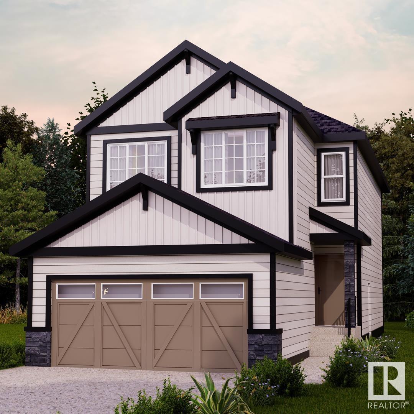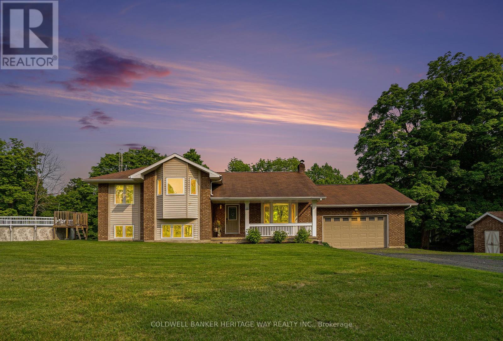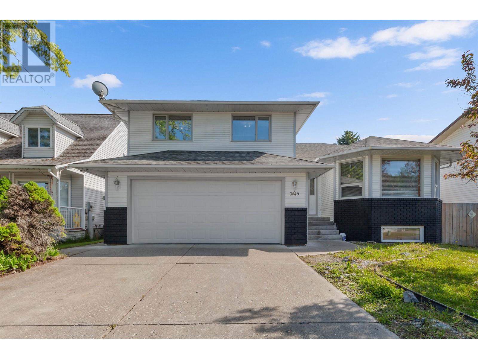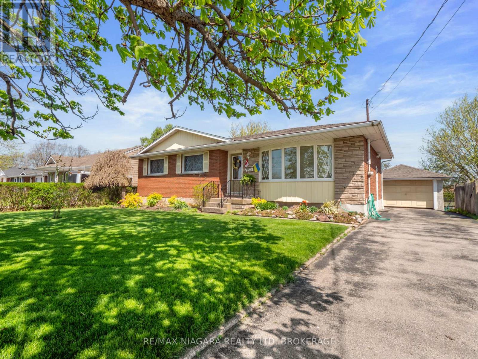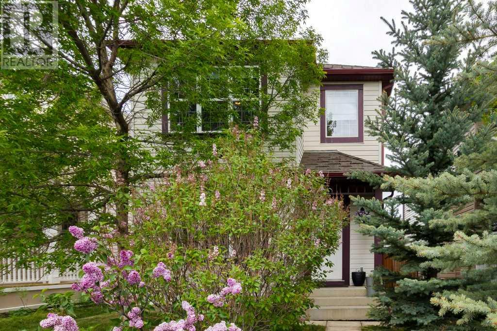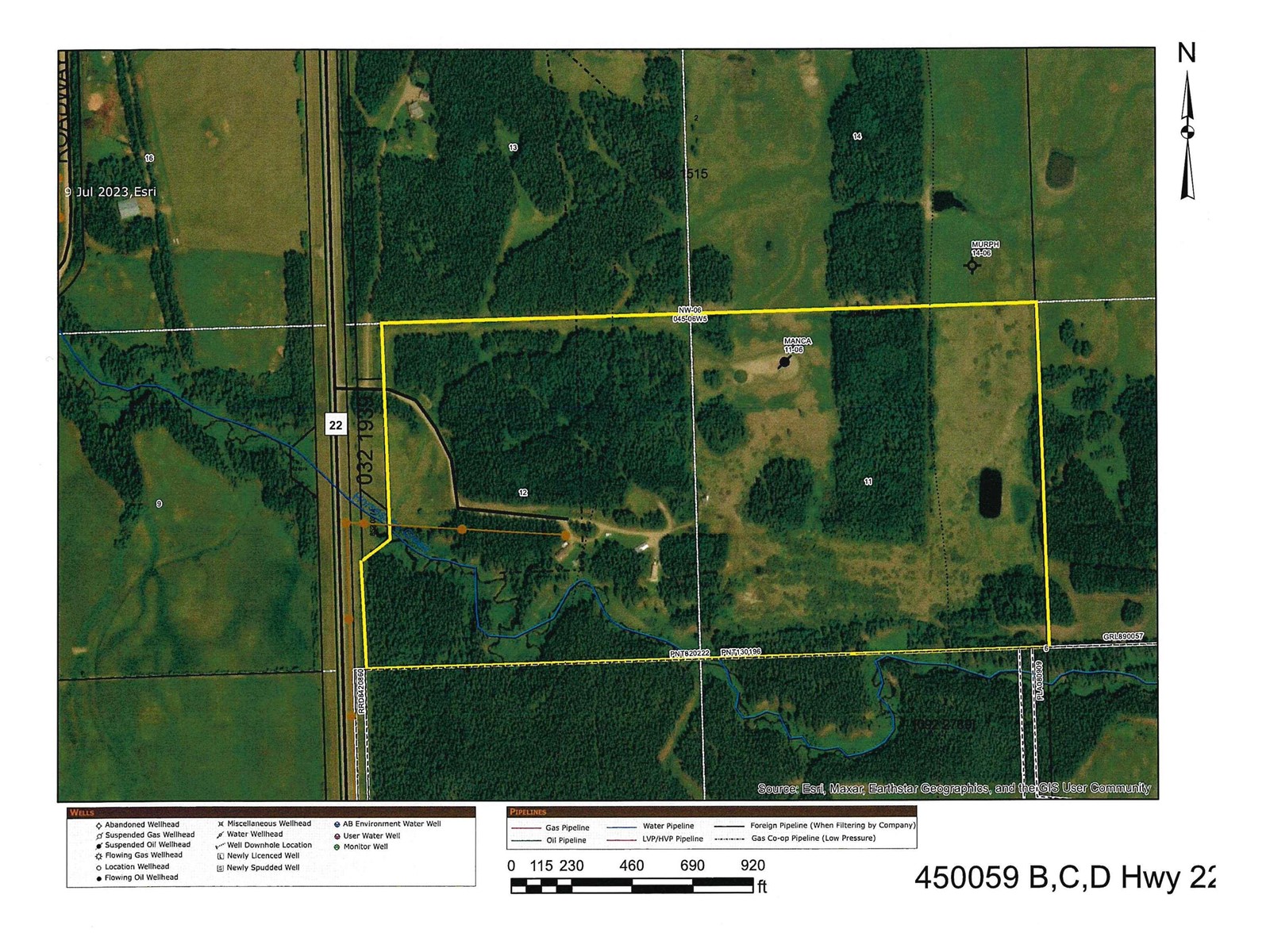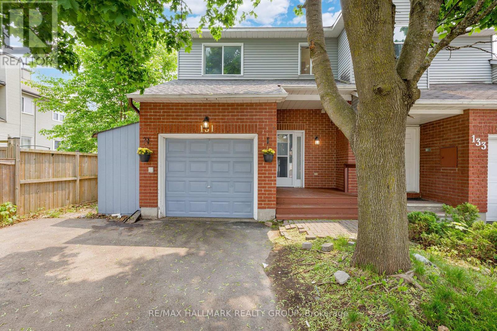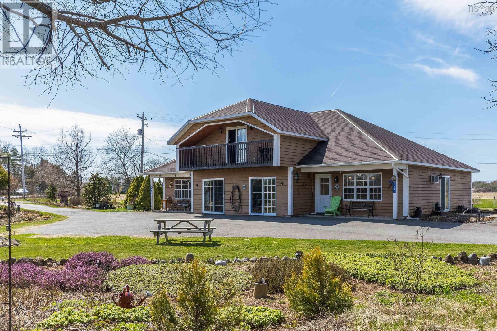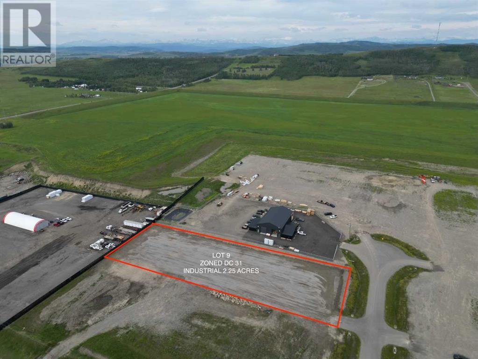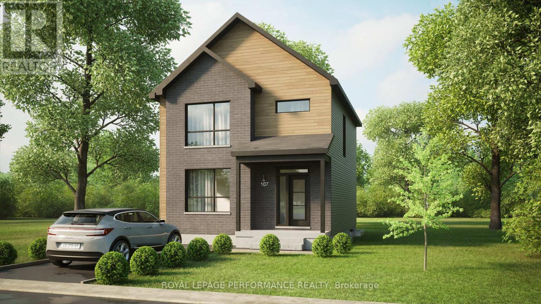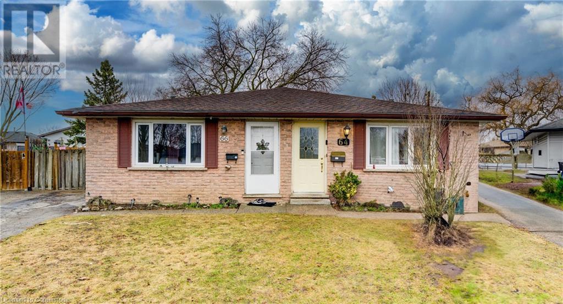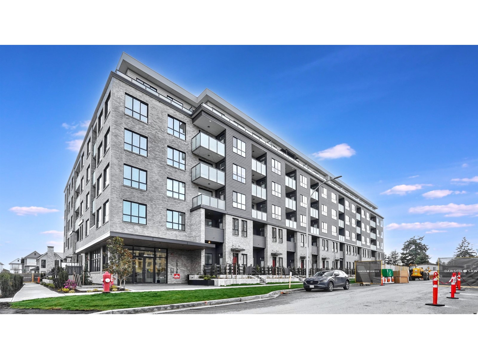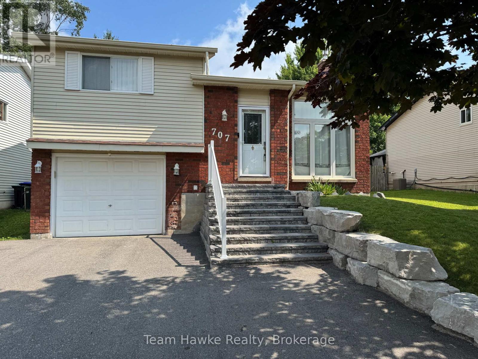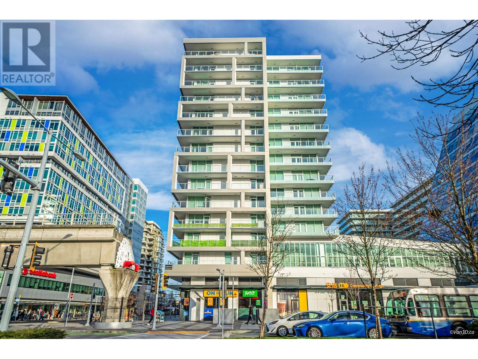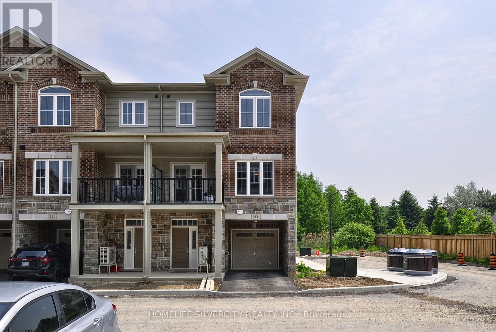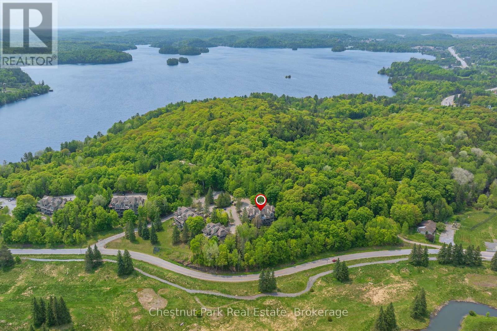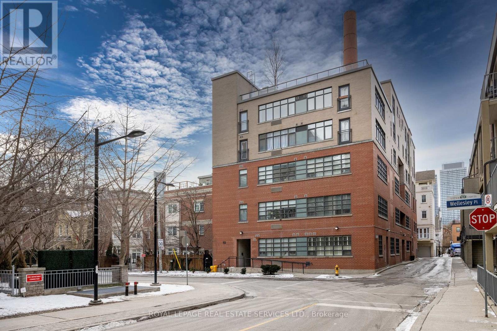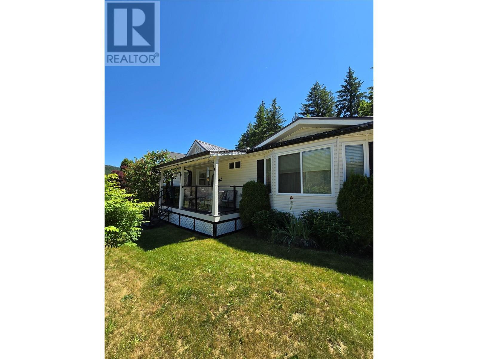3 2185 Gottingen Street
Halifax Peninsula, Nova Scotia
Whether youre a small startup or an established brand, an existing business wanting to moveor lock down a supplementary location, a restauranteur looking to open the next cool hotspot,or simply in need of some retail or commercial space with a design-forward backdrop, wevegot the space for you.Navy Lane offers space to suit any retail or commercial need, within an eclectic setting, providingjust the right mix of architecture, profile and urban trendiness.We offer up to 3,006 square feet of flexible space at grade, all set within an architecturallybeautiful development located in the heart of the North Central district.Allow us to let you establish yourself as a forward-thinking operation no matter what businessyoure in. Spaces can also be sold in configurations of 1,042sf, 1,100sf, 864sf or combined spaces of2,142sf or 3,006sf. (id:60626)
Keller Williams Select Realty
#1402 - 3 Hickory Tree Road
Toronto, Ontario
Welcome to the beautiful River Ridge Condo located just steps from the Humber River. Sun-Filled, South East facing, and overlooking the Ravine. This 2 bed 2 bath Condo is the perfect place to call home. At just over 1000Sq/Ft. This home provides a large living space with unmatched Community and Amenities. Renovated kitchen with Butcher block countertop, 2 year old OTR microwave and dishwasher and beautiful custom backsplash. Look no further, you have finally found your new Home! 2 parking spaces (1 owned and 1 rented) and locker are included. Tennis, Gym, Library, Pool, and guest suites. Close to Public Transit and the New Weston Go Station. Condo fees include: Hydro, Heat, Air Conditioning, Water, Cable TV, Building Insurance, Parking, Locker and low Taxes. (id:60626)
Homelife/local Real Estate Ltd.
7871 Rysdale Street
Niagara Falls, Ontario
Charming & Solid Bungalow on a Large Lot in Niagara Falls! Welcome to this well-built and meticulously maintained bungalow, nestled on a mature tree-lined street in a most desirable and family-friendly neighborhood. Set on an expansive, fully fenced lot, this property offers incredible outdoor space for relaxing, entertaining or garden enthusiasts. Ideal for first-time buyers, downsizers, or anyone seeking main-floor living in a quiet, convenient location. Step inside to discover the warmth of original oak hardwood flooring throughout the main level, featuring three spacious bedrooms and two beautifully updated bathrooms. The Primary bedroom offers flexibility with a walk-out to the rear yard and could easily be used as a cozy family room, sunroom, or multi-purpose retreat. The fully finished basement is high, dry, and perfect for additional living space, a home office, or a recreation area. The attached garage has been thoughtfully converted into a heated workshop complete with hydro and water-perfect for hobbyists or tradespeople but can easily be returned to a traditional garage setup if desired. The large driveway provides ample parking for multiple vehicles. Enjoy your own private backyard oasis with an above-ground pool, charming gazebo areas, a tranquil pond, and beautifully landscaped gardens-ideal for relaxing mornings with a coffee or entertaining guests on warm summer evenings. Additional storage is provided by multiple garden sheds. Located close to excellent schools and conveniently situated on a public transit route, this home offers both comfort and practicality in a sought-after neighborhood. Check out video tour! (id:60626)
Royal LePage NRC Realty
83 Versailles Private
Ottawa, Ontario
Welcome to this exceptional 3 bedroom and 4 bathroom executive townhome located in one of Ottawa's most desirable location. Over the past 5 years, this home has undergone a complete redesign top to bottom where no surface has been left untouched. From the designer kitchen with quartz countertops and high end appliances, to the luxurious en-suite bath, the impressive new backyard deck and the fully finished basement with incredible laundry room, this home is sure to impress even the most discerning of buyers. Pet friendly community. Do not wait and book your showing today before it is gone. (id:60626)
Right At Home Realty
16 Peter Street S
North Glengarry, Ontario
Charming 3+2 Bedroom Home in the Heart of Glengarry's Celtic Countryside Welcome to this beautifully updated 3+2bedroom, 3-bathroom home located in Glengarry, Ontario's enchanting Celtic heartland. Nestled in a peaceful Scottish village just 45 minutes from Ottawa and a little over an hour from Montreal, this spacious 2,800 sq ft residence offers the perfect blend of modern comfort and rural charm. LARGE LOT WITH 2 GOOD OUTBUILDINGS FOR STORAGE OR WORKSHOP. WALK-UP ATTIC WITH LOTS OF STORAGE SPACE. For your storage needs inside the house, in addition to the basement, on the 3rd level you have a 27'x22' loft. Step inside to discover a completely renovated interior featuring an updated kitchen, bathrooms, flooring, windows, and roof. The home is fully insulated, keeping it cozy in the winter and refreshingly cool during the summer months. This two-storey home sits on a generous lot with a 64-foot frontage and an impressive 156-foot backyard ideal for family gatherings, gardening, or simply enjoying the serenity of country life. A large backyard deck provides the perfect spot to unwind or entertain. Adding to its rural appeal, the property includes a two-storey barn once used for horses and a backyard shed that can comfortably accommodate chickens perfect for those dreaming of hobby farming or a more self-sufficient lifestyle. Whether you're seeking a quiet retreat, a place to raise a family, or a charming homestead near major cities, this property is a rare find. Don't miss this unique opportunity to own a piece of Glengarry's timeless beauty. (id:60626)
Royal LePage Team Realty
139 Baker Shore Road
Summerside, Prince Edward Island
Discover peacefulness at 139 Baker Shore Road, where privacy meets coastal charm! This immaculate residence is just a short walk from the beach, situated on a secluded private road. Enjoy the serenity of a spacious private backyard, under a beautiful trelace. The home features some updates including a brand-new water heater, some new laminate flooring in one of the bedrooms, a new patio door, and a 5 year old roof. Three bedrooms, three bathrooms, and lots of large open space for entertaining. With a generous 26 x 26 garage equipped with 10-foot doors, new door openers, it's ideal for accommodating big trucks. The corrugated walkway and partial brick front adds a unique touch of elegance. Children can benefit from bus pick-up right at the door if required. Affordable taxes make this home even more enticing. Bright and welcoming, this property is priced to sell. Minutes from Summerside you can enjoy all the pleasures of country living on a 1.12 acre lot. Property is a pleasure to show. (id:60626)
Century 21 Northumberland Realty
412 27 St Sw
Edmonton, Alberta
Surrounded by natural beauty, Alces has endless paved walking trails, community park spaces and is close to countless amenities. Akash Homes presents The 'Bedford'; this home offers stunning features, quality craftsmanship, and an open-concept floor plan that makes day-to-day living effortless with its functional design. Your main floor offers 9' ceilings, laminate flooring, and quartz counters. You'll enjoy a spacious kitchen with an abundance of cabinet and counter space, soft-close doors and drawers, plus a walk-through pantry! Your living room offers comfort and style, with an electric fireplace and large windows for plenty of natural light. Rest & retreat upstairs, where you'll enjoy a large bonus room plus 3 bedrooms, including a primary suite designed for two with its expansive walk-in closet and spa-inspired ensuite! $5K brick credit **PLEASE NOTE**PICTURES ARE OF SIMILAR HOMES; PLANS, FIXTURES, AND FINISHES MAY VARY AND ARE SUBJECT TO AVAILABILITY/CHANGES WITHOUT NOTICE. (id:60626)
Century 21 All Stars Realty Ltd
1925 Zealand Road
Frontenac, Ontario
Welcome to this spacious detached side-split home; 3+1 bed, 2 baths and perfectly designed for comfortable family living on a large 1+ acre lot. Featuring multiple levels, this residence offers a versatile layout that maximizes space and natural light. The main level boasts a bright living area with large windows, a kitchen with ample cabinetry, and a cozy dining space ideal for family meals. Upstairs, you will find generously sized bedrooms, including a master with plenty of closet space and a 3 piece ensuite bath. The lower level provides additional living and recreational space, perfect for a playroom or great entertaining area. Enjoy the privacy of a large backyard, perfect for outdoor entertaining, gardening, or relaxing. Additional highlights include a two-car garage and above ground pool. This home is an ideal opportunity for families seeking a comfortable, functional, and charming property in a friendly neighborhood. Close to the quaint village of Sharbot Lake and Granite Ridge Education Centre. 25 min to Perth. Dont miss out; schedule a viewing today! (id:60626)
Coldwell Banker Heritage Way Realty Inc.
111 Olive May Way
Whitehorse, Yukon
NO CONDO FEES! This meticulously maintained 3-bedroom, 2.5 bath townhome with an attached garage backs onto a greenbelt and is just a short walk away from the new elementary school. On the main level, you'll find an open concept kitchen, living and dining area, garage access, access to a 4ft concrete crawlspace, and 2-piece bathroom. The kitchen features a large island, stainless steel appliances, and pantry. Three spacious bedrooms are upstairs, along with a laundry closet and 4-piece bathroom. The master bedroom faces the greenbelt and includes a walk-in closet and an ensuite bathroom with a standing shower. Outside is the back lane, fully landscaped and gated backyard, and oversized concrete driveway with access to the attached single car garage. The entire home was also professionally painted in 2022, completing the home's pristine condition. Bonus? On public transit routes and walking distance to golf course, school, walking trails, and soon to be commercial districts. (id:60626)
Exp Realty
3849 Grace Crescent
Prince George, British Columbia
This spacious home offers over 2,600 sq ft of comfortable living in a central and convenient location. The upper level features four well-sized bedrooms, including a primary bedroom with a 4-piece ensuite, plus an additional full 4-piece bathroom. The main floor offers a large living room and dining room, perfect for family gatherings and entertaining. The bright kitchen includes an eating area and sliding glass doors that lead to a deck and the fully fenced backyard-complete with two mature apple trees. On the lower level, you'll find a cozy family room with a natural gas fireplace, a 2-piece bathroom, a storage room, laundry area, and direct access to the double car garage via a man door. The basement offers the potential for an unauthorized one-bedroom suite. Quick possession available. (id:60626)
RE/MAX Core Realty
253 Bertie Street
Fort Erie, Ontario
Welcome to 253 Bertie Street, Fort Erie a charming brick bungalow that blends comfort, functionality, and opportunity in one desirable package.This well-maintained 3-bedroom home offers an updated kitchen and bathroom, providing modern convenience with timeless appeal. Natural light fills the main floor living space, with sliding patio doors off the dining area leading to a spacious deckperfect for entertaining or relaxing while enjoying the beautifully landscaped backyard.The fully finished basement adds exceptional value and versatility. It features a second kitchen, a cozy recreation room with a gas fireplace, an additional bedroom, and a walk-out to the rear yard. Whether you're looking to accommodate extended family or explore rental income potential, this setup is ideal for a multi-generational living arrangement or a private in-law suite/apartment to help offset mortgage costs.Additional highlights include a detached garage, plenty of storage, and a location thats hard to beat. Situated within walking distance of shopping, schools, banking, and just minutes from the QEW, this home offers both convenience and connectivity for busy families or commuters.Dont miss the chance to own a home that offers space, flexibility, and investment potentialall in the heart of Fort Erie. (id:60626)
RE/MAX Niagara Realty Ltd
14 Everglen Manor Sw
Calgary, Alberta
Welcome to this well maintained two-story home in the desirable Evergreen community. Featuring 3 bedrooms and 2 baths, this property offers a perfect blend of comfort, functionality and location. Step inside to a bright and spacious layout, complete with central AC to keep you cool in the summer. Large Kitchen with workable island and separate dining area is ideal for family dinners or social gatherings. Lots of windows on the main floor to capture a ton of natural light with south facing exposure off the living room. The unfished basement provides a blank canvas ready for your personal touch ~~create the perfect recreation room, home office or additional bedroom space. Outdoors, enjoy a beautifully landscaped yard with mature trees and lawn, a fenced backyard with a large deck ~~ideal for entertaining or a relaxing evening under the stars. A standout feature of this home is the oversized double detached garage equipped with a Bendpak GP-7 vehicle lift, perfect for mechanics, car enthusiasts or extra storage. Located just minutes from Stoney Trail, with a quick getaway to Kananaskis Country. This home is close to schools, shopping, bike paths, playgrounds and all the family-friendly amenities Evergreen has to offer. Don't miss your opportunity to live in one of the city's most sought after neighborhoods! (id:60626)
Cir Realty
22 Dryden Lane
Hamilton, Ontario
Experience the best of modern living in this stylish 3-storey freehold townhouse, offering 1,300 sq. ft. of beautifully designed space. With 2 spacious bedrooms and 3 bathrooms, this home features an open-concept layout that's perfect for both everyday living and entertaining. The bright and airy main living area showcases California ceilings and a lovely terrace that flows seamlessly into a sleek, open kitchen with breakfast bar, Stainless steel appliances - ideal for hosting guests or enjoying quiet evenings at home. Upstairs, you'll find the laundry room, two generously sized bedrooms, including a primary suite complete with a private ensuite for your comfort and convenience. The built-in garage provides direct access to the home and leads to a private driveway. Private parking for two vehicles. Located just minutes from the Red Hill Valley Parkway, commuting is a breeze, while nearby access to the Red Hill Valley Trail system invites outdoor adventure. With highways, shopping, and amenities all close by, this location truly has it all. Just unpack, settle in, and start living your best life! (id:60626)
RE/MAX Escarpment Realty Inc.
102 Mcpherson Drive
Hinton, Alberta
102 McPherson drive has everything you need in a single family home plus more! Located on a large corner lot in the highly desirable upper hill area! The first thing you will notice is The quality of care and pride of ownership this owner has given the home. It is in pristine condition and ready for a new owner. Upon entering the home you're astounded by the expansive living space provided. The living room is large, complimented by an efficient wood fireplace insert keeping you toasty warm while offering serene ambiance while entertaining. The living room seamlessly flows through the dining room into the kitchen. Form meets function in this perfectly designed kitchen space, allowing enough space for multiple people during busy family events. Moving through the rest of the main floor you have an excellently finished 4pc bath, 2 spacious bedrooms plus a large primary bed that houses its own 2 pc ensuite. The basement is equally impressive featuring padded carpeting and another wood burning stove. This space doubles as an additional living room/Den or large play room. This basement also features several bedrooms and its own 3pc bathroom. Accessible through the dining room or rear entrance is a glorious and sizeable deck space, boasting 336sqft 12x28 deck overlooking the neighbourhood. There is an ideal covered storage area under the deck for your seasonal items or firewood. If this home wasn't enough then the 28x32 heated double garage with 8'7' High x 9'8' Wide Overhead Doors with 10' Ceilings and 220v power might just be star of the show. This garage is sure please any garage enthusiast or shop worker alike. There is also enough space for RV Parking. This home and property is sure to check off everything on your list of needs and wants for home! (id:60626)
RE/MAX 2000 Realty
612+p2-46 - 92 King Street E
Toronto, Ontario
Rare opportunity to own a unit that overlooks St. James Cathedral and gardens, Old Town Hall, St. Michael's Hospital, and King Eddie Hotel. It is beside the Subway (King/Yonge), and the street car route is in front of King and Church. Walk to Toronto's Financial Centre, Metro Toronto University, George Brown College, St. Lawrence Market, Community Centre, Art Centre, St. James Park, and many fine restaurants. The Concierge and Security are 24/7, and the Management is very stable. This is a pet-friendly building with restrictions. Unit 612 is leased 11 months remaining. Must assume tenants. Parking spot P2- 46 is included in the sale price and rented for $250.00/ month. The tenant wants to continue renting but with 60 days' notice for vacant possession. (id:60626)
RE/MAX Elite Real Estate
22 Dryden Lane
Hamilton, Ontario
Experience the best of modern living in this stylish 3-storey freehold townhouse, offering 1,300 sq. ft. of beautifully designed space. With 2 spacious bedrooms and 3 bathrooms, this home features an open-concept layout that’s perfect for both everyday living and entertaining. The bright and airy main living area showcases California ceilings and a lovely terrace that flows seamlessly into a sleek, open kitchen with breakfast bar, Stainless steel appliances—ideal for hosting guests or enjoying quiet evenings at home. Upstairs, you’ll find the laundry room, two generously sized bedrooms, including a primary suite complete with a private ensuite for your comfort and convenience. The built-in garage provides direct access to the home and leads to a private driveway. Private parking for two vehicles. Located just minutes from the Red Hill Valley Parkway, commuting is a breeze, while nearby access to the Red Hill Valley Trail system invites outdoor adventure. With highways, shopping, and amenities all close by, this location truly has it all. Just unpack, settle in, and start living your best life! (id:60626)
RE/MAX Escarpment Realty Inc.
513 1514 Mccallum Road
Abbotsford, British Columbia
Located just a short walk from UFV Abbotsford, this well-maintained 2-bedroom, 2-bathroom unit offers both comfort and convenience. Enjoy being steps away from shopping, dining, Abbotsford Centre, and the home of the Abbotsford Canucks - everything you need is right at your doorstep. The spacious primary bedroom features a walk-in closet and an ensuite bathroom. The unit includes 2 designated underground PARKING stall and a personal STORAGE LOCKER for added convenience. Appliances include a full set of stainless steel kitchen appliances - fridge, stove, dishwasher, microwave - plus in-suite washer and dryer. With quick 2-minute access to Hwy #1 and just a 20-minute drive to Langley, this move-in ready unit is perfect for anyone looking for a clean, modern home in a prime location. (id:60626)
Royal LePage Little Oak Realty
113 - 293 The Kingsway
Toronto, Ontario
Stunning Layout with 9ft Ceilings. This One Bedroom W/ Flex space is nestled in the newest boutique condo development within the sought-after Royal York neighbourhood. Indulge your culinary passions in the gourmet chef's kitchen featuring stainless steel full-size appliances, shaker cabinets with Caesar stone countertops, and a designer backsplash. Revel in the elegance of gorgeous floors, floor-to-ceiling windows, and rare main floor patio.. Enjoy theist green view and step out onto the balcony for a breath of fresh air. The spacious entryway boasts a large coat closet and a separate laundry for added convenience. Experience luxury living with amenities such as a sprawling rooftop terrace, private lounges, concierge service, 3,400 square feet fitness studio & pet spa. Explore the nearby walk and bike trails along Humber River, walk to shops, restaurants, parks and Transit Rare Main Floor Unit w/ Large Balc. Access To Highways & TTC. Walk To Parks: James Garden, Lambton Woods, Humber Marsh,High Park & Home Smith Park. Thomas Riley Memorial Park W/ Tennis Courts, Skating Rink & Pool.Walk to Shops, Restaurants. Rare Main Floor Unit w/ Large Balc. Access To Highways & TTC. Walk To Parks: James Garden,LambtonWoods, Humber Marsh,High Park & Home Smith Park. Thomas Riley Memorial Park W/ TennisCourts,Skating Rink & Pool.Walk to Shops, Restaurants. Taxes not yet assessed (id:60626)
Sage Real Estate Limited
450059b,c,d Hwy 22
Rural Wetaskiwin County, Alberta
Charming rural property with privacy, three living sites and scenic views. Welcome to this serene and expansive 77.1 acre property, offering the perfect blend of tranquility and natural beauty. Located just 10 minutes southwest of Buck Lake on highway 22, this unique property offers 3 municipal address each with their own services (shared well), a fully equipped Quonset home (spray foam insulated), a 3 BR, 2 bath (1152 sq ft) manufactured home (second residence) and a third site (potential third residence) to be utilized as you please. The long winding driveway brings you into the property where you will notice the wonderful views all around, a ravine with a stream, walking trails, flower beds, a pond and much much more. This is a must see property that you can utilize and create so many potential possibilities!!! There is also surface lease revenue of $3,300 a year and some of the land has been recently cleared. The two portable shelters and firepits will stay. (id:60626)
RE/MAX Vision Realty
Lot B Island Hwy W
Bowser, British Columbia
Lots B & C – Prime Development Opportunity in Bowser Village Core Two adjacent parcels—Lot B (1.16 acres) and Lot C (1.24 acres)—present a rare and versatile development opportunity in the heart of Bowser, along Vancouver Island’s scenic Lighthouse Route. With shared access, a combination of open space and mature trees, and a central location just steps from the growing village core, these level, build-ready lots offer the perfect canvas for a variety of residential or mixed-use projects. Zoned RS2M and designated Village Centre Commercial Mixed Use under the Electoral Area H OCP, each lot permits 2 homes and 2 secondary suites, supports building strata, and allows up to 35 dwelling units per hectare (approx. 14 units total, subject to approvals). Water is available from Bowser Waterworks, septic will be required, making development more streamlined and cost-effective. Enjoy a short walk to nearby beaches, with Deep Bay Marina, golf courses, and recreational trails all just minutes away. Centrally located between Qualicum Beach and Courtenay, this area offers easy access to shopping, dining, and services while retaining its charming, small-village feel. Whether you’re a builder, investor, or visionary looking to be part of Bowser’s future, these lots offer flexibility, potential, and lifestyle appeal. Information package available—contact us today to learn more. (id:60626)
RE/MAX Professionals
Lot C Island Hwy W
Bowser, British Columbia
Lots B & C – Prime Development Opportunity in Bowser Village Core Two adjacent parcels—Lot B (1.16 acres) and Lot C (1.24 acres)—present a rare and versatile development opportunity in the heart of Bowser, along Vancouver Island’s scenic Lighthouse Route. With shared access, a combination of open space and mature trees, and a central location just steps from the growing village core, these level, build-ready lots offer the perfect canvas for a variety of residential or mixed-use projects. Zoned RS2M and designated Village Centre Commercial Mixed Use under the Electoral Area H OCP, each lot permits 2 homes and 2 secondary suites, supports building strata, and allows up to 35 dwelling units per hectare (approx. 14 units total, subject to approvals). Water is available from Bowser Waterworks, septic will be required, making development more streamlined and cost-effective. Enjoy a short walk to nearby beaches, with Deep Bay Marina, golf courses, and recreational trails all just minutes away. Centrally located between Qualicum Beach and Courtenay, this area offers easy access to shopping, dining, and services while retaining its charming, small-village feel. Whether you’re a builder, investor, or visionary looking to be part of Bowser’s future, these lots offer flexibility, potential, and lifestyle appeal. Information package available—contact us today to learn more. (id:60626)
RE/MAX Professionals
208 - 4 Dayspring Circle
Brampton, Ontario
Lovely low-rise condo with a large balcony. The primary bedroom her sliding door to the open concept balcony, walk-through coset and a full ensutie. This suite is updated with laminate floors, pit lights & freshly painted. You will enjoy the convivence of the gas BBQ line, Large parking space with with storage and tranquility . A lovely place to call your own. (id:60626)
RE/MAX West Realty Inc.
269 Park Street W
Dundas, Ontario
Recently updated Kitchen and flooring! This cottage-Style Bungalow a must see!! Right in the Heart of Old Dundas, located on sought-after Park Street W. This delightful bungalow offers a cozy cottage charm, just steps from downtown Dundas. The welcoming front porch is perfect for morning coffee, or relaxing with a book while enjoying the neighbourhood. home, featuring ample storage, Kitchen island with prep space, great seating area and all the modern amenities. Good sized side entrance mudroom/ laundry is a perfect entrance. Step outside to a lovely fenced in rear yard—ideal for BBQs, outdoor dining with a spacious law with garden shed. Located close to excellent schools, many beautiful scenic trails, conservation areas, and walk to the charming shops, restaurants and cafe’s in downtown Dundas!! Don’t miss out on this very affordable price point without the condo fees AND in such a great location!!! RSA (id:60626)
RE/MAX Escarpment Realty Inc.
131 Tartan Drive
Ottawa, Ontario
Welcome to this beautifully updated end-unit townhouse in the heart of Barrhaven! With a large, fully fenced south-facing backyard, this home offers the perfect outdoor space for summer BBQs, playtime with the kids, or simply relaxing in the sun. Inside, you'll find a freshly painted interior (May 2025) and brand new carpet on the stairs (May 2025). The rest of the home is carpet-free for easy maintenance and modern appeal. The main bathroom and ensuite have been refreshed with new shower/bathtub inserts, and all toilets have been replaced for peace of mind. The spacious finished basement offers a large rec room complete with a cozy wood-burning fireplace, perfect for movie nights or hosting friends. Upstairs, the home features a functional layout ideal for first-time buyers. Important updates include: Brand new roof (May 2025), New washer, dryer, and fridge (May 2025), Owned tankless hot water system (Feb 2024). This home is move-in ready and perfect for anyone looking to skip the reno headaches and start enjoying right away. A must-see for first-time buyers or savvy investors! (id:60626)
RE/MAX Hallmark Realty Group
8963/8965 Highway 201 Highway
Nictaux, Nova Scotia
Stop scrolling and start reading! This unique home has a lot to offer to its new owners. The possibilities are endless in this one. This dwelling offers 2, 2 bedroom units with a shared common area accompanied by a large loft and 3 piece bath. OR maybe your looking for 3 bedroom family home and could switch some things up and make a 3 bedroom, 1 bath unit with ensuite and private balcony along with an in-law suite or a 2 bedroom unit for potential rental income. Sitting on just shy of 2 acres, there is lots of room for your family to grow and play, and I can't forget to mention the gardens and landscaping at this home; they are stunning and beyond any gardeners dreams! Located Only a few minutes to the the Town of Middleton and less than a 15 minutes to Greenwood or Kingston. So many possibilities along with R5 zoning, which adds even more options to suit your family or lifestyle needs. Don't delay on this one! (id:60626)
Royal LePage Atlantic (Greenwood)
8963/8965 201 Highway
Nictaux, Nova Scotia
Calling all investors! Stop scrolling and have a peek at this well maintained duplex located only minutes to the Town of Middleton and less than 15 minutes to Greenwood or Kingston with R5 zoning.. This unique dwelling has 2 , two bedroom units offering open concept living space, large bathrooms and spacious bedrooms. There is also a large shared common area between the two units with a loft upstairs, 3 piece bath and a private balcony. All led lighting for improved efficiency, sufficiently heated with in floor heating, two sheds for storage, patio area for each side, ample paved parking, sitting on a spacious lot of just under 2 acres, and landscaping that any gardener would be envious of! If you're looking for an investment property don't let this one slip away!! (id:60626)
Royal LePage Atlantic (Greenwood)
Lot 9 168 Street W
Rural Foothills County, Alberta
Industrial Land 2.25 Acres with DC31 Zoning with potential to sub divide this one, this is a great investment...Excellent opportunity to purchase 2.25 acres of industrial-zoned (DC31) land just outside of Diamond Valley East (formerly Black Diamond). This flat, fully gravelled parcel offers paved access with no road bans, making it ideal for a variety of commercial or industrial applications.Conveniently located minutes from the Town of Diamond Valley, this property combines rural flexibility with proximity to town services. The site is ready for development or immediate use. Highlights: Zoning: Direct Control District (DC31) – buyer to confirm permitted uses with municipality. Size: 2.25 acres. Topography: Flat and usable. Surface: Gravelled and level. Access: Paved road access, no seasonal road bans. Location: Just outside Diamond Valley East – easy access to Hwy 22 and regional markets. A rare opportunity to secure light industrial land in the Foothills County area, ideal for contractors, storage, or business development. (id:60626)
Cir Realty
Lot 7c Juniper Street
The Nation, Ontario
Welcome to Willow Springs PHASE 2 - Limoges's newest residential development! This exciting new development combines the charm of rural living with easy access to amenities, and just a mere 25-minute drive from Ottawa. Now introducing 'The Nyx (E1)', a to-be-built detached 2-story featuring 1622 sq/ft of living space, 3 beds, 1.5 baths & a great list of standard features. Sitting on a premium lot, backing onto a ravine with no rear neighbors (lot premium applicable in addition to the current asking price). Experience all that the thriving town of Limoges has to offer, from reputable schools and sports facilities, to vibrant local events, the scenic Larose Forest, and Calypso the largest themed water park in Canada. Anticipated closing: early 2026 (date TBD). Prices and specifications are subject to change without notice. Lot premium applicable in addition to the current asking price. Model home tours now available. Now taking reservations for townhomes &detached homes in phase 2! (id:60626)
Royal LePage Performance Realty
66 Harvest Court
Kitchener, Ontario
Great starter home with 4 bedrooms a lots of parking space. Only minutes from the 401, close to conservation area, walking trails, shopping, public transit, in a quiet court. Semi-detached bungalows are rare to find, making this property even more appealing. Ample parking space, you can fit 3 large cars or 4 small vehicles. The open concept makes it very appealing for entertaining. The large basement has 2 bedrooms where you can send the teenagers that are asking for their own space. Come and check it out, you'll love it! (id:60626)
Red And White Realty Inc.
459 845 Route
Kingston, New Brunswick
Welcome to 459 Route 845, a historic 2½-storey home on 85+ scenic acres in Kingston Peninsula. This charming property features 5 bedrooms, 3 bathrooms, original hardwood floors, exposed beams, and multiple fireplaces. The main floor offers an open-concept kitchen and dining area with built-in cabinets and a brick fireplace, a spacious living room with custom cabinetry, another fireplace, and a convenient laundry room. Upstairs, enjoy a luxurious principal bedroom with an ensuite, a second bedroom with a private ensuite shower, and two additional bedrooms with dormer windows on the third floor. Outside, the property boasts a detached double garage with a heated loft, a vegetable garden, and a deck with a built-in gazebo. Perfect for a hobby farm, grand estate, or future development, this unique property offers endless potential close to amenities. Schedule your private viewing today and make this one-of-a-kind property yours! (id:60626)
Keller Williams Capital Realty
404 15738 85 Avenue
Surrey, British Columbia
Welcome to Fleetwood Village 2 by Dawson&Sawyer! This stylish 1-bed + large flex, 1-bath condo features soaring 10-ft ceilings, offering a bright, open-concept layout. The kitchen boasts quartz countertops, stainless steel appliances, and contemporary cabinetry. The spacious bedroom has a walk-through closet leading to the ensuite, while the oversized flex room fits a double bed-perfect for guests, a home office, or extra storage. Enjoy amazing amenities: rooftop garden, fireside lounge, gym, yoga studio, co-working space, kids' playground with slides & climbing fixtures, ping pong, clubhouse, and a party room with full kitchen. Located steps from the future SkyTrain, schools, parks, and shopping. Includes 1 EV-ready parking & 1 storage locker. Call today to schedule your private viewing! (id:60626)
Housesigma Inc.
103 - 824 Woolwich Street
Guelph, Ontario
Special Promotion: 2 Years Free Condo Fees and a 6-Piece Appliance Package! Discover a new take on contemporary living at Northside in Guelph, an exciting stacked condo townhome community by the award-winning Granite Homes. This thoughtfully designed 869 sq. ft. single-storey unit offers 2 spacious bedrooms and 2 bathrooms, all complemented by 9 ft ceilings, luxury vinyl plank flooring, and sleek quartz countertops throughout. Step out onto your own private balcony for a breath of fresh air. Parking options for 1 or 2 vehicles give added flexibility. Perfectly located in North Guelph, right next to the SmartCentres plaza, you'll have walkable access to grocery stores, restaurants, shopping, Riverside Park, Guelphs scenic trail network, and public transit including the 99 express route to downtown and the University of Guelph. Northside combines the calm of suburban living with unbeatable urban access, and features a spacious community park and outdoor amenity area. Act now to take advantage of the special promotions! First-time homebuyers may also be eligible for additional GST Rebate savings! (id:60626)
Keller Williams Home Group Realty
134 High Street
Pictou, Nova Scotia
Built in 2024, this gorgeous modern home combines superior ICF construction with stylish, high-end finishes throughout. Offering four large bedrooms, 9-foot ceilings, and a gourmet kitchen with granite countertops, the home is barely a year old and in immaculate condition. Enjoy spectacular views of Pictou Harbour, a perfectly situated office space, and the peace of mind that comes with a nearly new build. With a quick closing possible, this move-in-ready property is an exceptional opportunity you wont want to miss. (id:60626)
Blinkhorn Real Estate Ltd.
#609 - 180 Veterans Drive
Brampton, Ontario
Wow! This Is A Must-See An Absolute Show Stopper! Priced To Sell Immediately! Calling All First-Time Buyers And Investors! Welcome To This Stunning 2 Bedroom + Den, 2 Bathrooms Corner Condo That Combines Style, Functionality, And Location All In One! Enjoy Soaring 9 Ft Ceilings, A Chefs Kitchen With Elegant Quartz Countertops & Matching Backsplash, Under-Valance Lighting, And Stainless Steel Appliances Perfect For Everyday Living And Entertaining. This Carpet-Free Home Boasts Premium Laminate Flooring Throughout, Making It Ideal For Families And Easy To Maintain! The Spacious Primary Bedroom Features A Large Closet And A 4-Piece Ensuite, While The Second Bedroom Offers Ample Room For Comfort. The Den Area Provides Flexibility As A Home Office Or Kids Play Zone. Step Out Onto The Oversized Balcony And Soak In The Views A Perfect Spot To Unwind! Enjoy Access To Fantastic Building Amenities Including A Stylish Lobby, Party Room, Amenity Dining Area, And Plenty Of Visitor Parking. Comes With 1 Underground Parking Spot For Added Convenience! Located In A Highly Desirable Area, You're Just Minutes Away From Mt. Pleasant GO Station, Schools, Parks, Grocery Stores, Restaurants, Banks, And Public Transit Everything You Need At Your Doorstep! BONUS: Only A Little Over One Year Old, This Turnkey Unit Is Ready For You To Move In And Start Living The Dream! Extras: Steps To School, Park, Shopping, And Just 5 Minutes Drive To Mt. Pleasant GO Station Don't Miss Out On This Opportunity! (id:60626)
RE/MAX Gold Realty Inc.
707 Algonquin Drive
Midland, Ontario
This beautifully maintained and truly move-in ready 3-bedroom, 2-bathroom home offers the perfect blend of comfort, charm, and convenience. From the moment you arrive, the stunning curb appeal, highlighted by a brand new front stone staircase and retaining wall, sets the tone for what awaits inside. Step into a bright and welcoming interior featuring spacious bedrooms, a cheater ensuite for added ease, and a warm, functional layout designed for modern living. The kitchen is a true heart of the home, offering direct access to a fully fenced back yard ideal for entertaining, gardening, or simply relaxing in your private outdoor space. A double-wide driveway provides ample parking, while inside entry from the garage creates fantastic in-law potential on the lower level. Thoughtful updates like newer shingles (2018) ensure peace of mind, while the location seals the deal just a short drive to Hwy 400, Barrie, and Orillia, making commuting and weekend getaways effortless. This is the kind of home you fall in love with the moment you walk in dont miss your chance to make it yours! (id:60626)
Team Hawke Realty
107 Robert Street
Hamilton, Ontario
**Opportunity Knocks - Prime Development Parcel with Potential for Various Uses in Thriving Downtown City of Hamilton. Prime Midpoint Location with Easy Access Between Niagara & GTA surrounding areas. Featuring 2040SF of 12 Storage Garage Units Each Approximately 10ftx17ft, Larger Corner Units & 1 Unit with Walk In Cold Storage Cooler. Currently Zoned D/S 378 Permitting Residential Development for Multi Unit Dwellings, Detached Residential, lodging house, day nursery, storage facility, residential care facility and employment uses. Various Options & Great Opportunity with Rezoning to Create Additional Design & Use Options. Near waterfront harbour redevelopments, multiple new large scale residential and commercial projects, Near Top Hospitals, New GO Station & Future LRT, Public Transit & Entertainment District All at your doorstep. A Great Place to Invest & Grow & Ideal Parcel for End User or Strategic Investor/Developer. Buyer to Verify and Satisfy Own Allowed Uses & Zoning. **Being Sold In As Is Condition** (id:60626)
Sam Mcdadi Real Estate Inc.
107 Robert Street
Hamilton, Ontario
**Opportunity Knocks - Prime Development Parcel with Potential for Various Uses in Thriving Downtown City of Hamilton. Prime Midpoint Location with Easy Access Between Niagara & GTA surrounding areas. Featuring 2040SF of 12 Storage Garage Units Each Approximately 10ftx17ft, Larger Corner Units & 1 Unit with Walk In Cold Storage Cooler. Currently Zoned D/S 378 Permitting Residential Development for Multi Unit Dwellings, Detached Residential, lodging house, day nursery, storage facility, residential care facility and employment uses. Various Options & Great Opportunity with Rezoning to Create Additional Design & Use Options. Near waterfront harbour redevelopments, multiple new large scale residential and commercial projects, Near Top Hospitals, New GO Station & Future LRT, Public Transit & Entertainment District All at your doorstep. A Great Place to Invest & Grow & Ideal Parcel for End User or Strategic Investor/Developer. Buyer to Verify and Satisfy Own Allowed Uses & Zoning. *Being Sold In As Is Condition.* (id:60626)
Sam Mcdadi Real Estate Inc.
901 6320 No.3 Road
Richmond, British Columbia
Discover luxurious urban living at its finest in this stunning unit at The Paramount. Perfectly situated just steps from the Richmond-Brighouse Canada Line station and directly across from Richmond Centre mall, this location is a commuter´s dream and a shopper´s paradise. Enjoy seamless access to dining, entertainment, and essential services. Don´t miss this opportunity to own a piece of Richmond´s most sought-after development- schedule your viewing today! (id:60626)
Lehomes Realty Premier
12 Mavis Way
Belleville, Ontario
Welcome to this 2 bedroom end unit townhome, nestled in a family friendly street in one of Belleville's most sought-after communities. This freshly painted, open concept bungalow is perfect for first-time buyers or anyone looking to downsize. This townhome offers a double car garage and fully fenced backyard featuring a private sunroom attached to the home. Located just minutes away from the 401 and all amenities. Don't miss out on this amazing opportunity! (id:60626)
RE/MAX Millennium Real Estate
93 - 677 Park Road N
Brantford, Ontario
Welcome to this Beautiful Brantwood Village Three Story Townhouse End Unit in the Heart of Brantford. This Modern perfect townhouse. The Green Brier Model boasts 1498 Sq.ft of luxurious living space with 3 bedrooms, 3 bathrooms, main floor balcony, The Spacious main floor features a spacious great room, a dining area and large upgraded Kitchen with Black pearl granite countertop, backsplash, water line rough in, white glossy Cabinet & Laminate flooring on main floor. Upper Level you can find master bedroom with 4 Piece full bath and 2 additional bedroom with common washroom. Upper level laundry. Located in Brantford desirable north end near by all amenities Parks, Walmart, place of worship, Lynden park mall, Costco, Wayne Gretzky Community Centers, and Just Step away from HWY 403 & More. Ready to Move in! (id:60626)
Homelife Silvercity Realty Inc.
570 West Street Unit# 2
Brantford, Ontario
Welcome to this beautiful and spacious 3-bedroom, 2-bathroom bungalow-style Townhouse, offering the perfect blend of comfort and convenience. This well-maintained Townhouse offers a bright and spacious open-concept main floor, seamlessly connecting the living and dining areas—ideal for both entertaining guests and enjoying quiet family time. The living room features a large window and skylight that floods the space with natural light, creating a warm and inviting atmosphere. The functional kitchen provides ample cupboard space and an efficient layout, making meal prep a breeze for all your culinary needs. One of the unique features of this home is the potential for two primary bedrooms—one on the main level and one on the fully finished lower level—both offering walk-in closets for added convenience. The secondary bedroom on the main floor includes sliding patio doors that leads directly to the backyard deck, perfect for enjoying your morning coffee or hosting evening barbecues, with a natural gas line already in place for your grill. Downstairs, the fully finished lower level offers a generous recreation room along with a spacious additional bedroom that could easily serve as a second primary suite, home office, guest quarters, or a dedicated hobby space—giving you flexibility to suit your lifestyle. Ideally located in Brantford’s highly sought-after North End, this home is just minutes from top-rated schools, beautiful parks, major amenities, and offers quick and easy access to Highway 403. Whether you're a first-time buyer, downsizer, or investor, this charming Townhouse is a fantastic opportunity in a prime neighbourhood. (id:60626)
Pay It Forward Realty
3831 Grandview Forest Hill Drive
Huntsville, Ontario
Now offered at a new price! Nestled in the sought-after Grandview community, this beautifully refreshed 2-bedroom, 2-bathroom condo is your perfect Muskoka summer escape. Freshly painted and thoughtfully designed, the bright open-concept layout is filled with natural light and peaceful green views through expansive windows. Unwind by the fireplace or enjoy morning coffee and evening drinks on your private balcony surrounded by nature.The spacious primary suite offers a private walkout to the balcony, ideal for warm summer nights under the stars. A second bedroom with its own ensuite adds flexibility for guests, a home office, or a cozy den. Step outside to a private trail leading to Fairy Lake, where a shared private dock invites you to swim, paddle, or relax by the water. Just minutes to Huntsville, enjoy boutique shopping, local dining, golf, and vibrant local summer events. Whether you're looking for a seasonal retreat or a year-round residence, this condo pairs Muskoka's natural beauty with comfort, convenience, and now exceptional value. (id:60626)
Chestnut Park Real Estate
703 1455 George Street
White Rock, British Columbia
Welcome to the heart of Uptown White Rock! This bright 1 bed, 1 bath condo offers stunning floor-to-ceiling windows, sleek modern finishes, & a spacious open layout perfect for relaxed everyday living. Enjoy a gourmet kitchen w/ granite counters, a cozy living space flooded w/ natural light, & a private balcony to take in 180 degree uninterrupted views of the vibrant urban city & beautiful mountains. The bedroom is a tranquil retreat where you are greeted w/ morning sunrise along with the beautiful Mt. Baker. Did we mention that the underground parking is also EV ready? Steps from shops, cafés, transit, & the beach, this home is ideal for first-time buyers, investors & downsizers craving connection, convenience, & a walkable lifestyle by the sea. Book your private showing today! (id:60626)
RE/MAX 2000 Realty
101 - 10 Wellesley Place
Toronto, Ontario
Steam Plant Loft conversion stands out in Toronto's condo market. Nestled on a quiet side street in revitalized St James Town, Bloor/Jarvis corridor. This industrial-style boutique hard loft is a winner! The open-concept living dining kitchen space is flooded with NE daylight, featuring a huge kitchen bar, gas cooking, cozy gas fireplace designed with ample space for entertaining, accommodates two bedrooms-each with closets, a dedicated workspace, and a 4-piece bathroom with ensuite laundry. Move-in ready, freshly painted, new light laminate hardwood floors, stainless steel appliances. Loft lovers will appreciate high concrete ceilings, floor-to ceiling warehouse windows, exposed brick accents, and industrial finishes. Additional perks include: a 12ft x 6ft storage locker, party room, bike racks, & a stunning rooftop terrace garden offering treed city views to relax & BBQ with friends. Walk to Dog Park, Community Centre, bars Resto's Cafe's Grocery, U of T /TMU, nearby transit & subway. This unique loft offers great potential future value. Don't miss out! (id:60626)
Royal LePage Real Estate Services Ltd.
8758 Holding Road Unit# 14
Adams Lake, British Columbia
Affordable Semi-Waterfront Living at Adams Lake Estates! Discover an incredible opportunity to own a semi-waterfront home in the gated community of Adams Lake Estates—a rare chance to enjoy lakeside living at an affordable price. This bare land strata property offers the perfect balance of recreation, comfort, and value. With access to a private boat launch, beach, and playground, plus plenty of on-site parking, this property is designed for lakeside enjoyment. The home features two bedrooms and two bathrooms on the main level, plus a third bedroom and bathroom in the basement, ideal for guests or extended family. You'll also appreciate the one-car garage, two storage sheds, and abundant storage throughout the home with room for all your toys. Relax in your hot tub at the end of the day or lounge on your spacious deck in your private backyard. Whether you're looking for a full-time residence, a vacation getaway, or an income property, this flexible strata allows minimum 3-month rentals, making it a smart investment. Enjoy peace of mind in a gated community and take full advantage of all that stunning Adams Lake has to offer—swimming, boating, and relaxing just steps from your door. One hour from Kamloops and 45mins to Salmon Arm. Semi-waterfront lifestyle has never been so accessible—don't miss this exceptional value! Call for your private viewing today! (id:60626)
RE/MAX Shuswap Realty
186 Harvest Rose Circle Ne
Calgary, Alberta
OPEN HOUSE: SUNDAY, JULY 13 3-5PM! This property is move-in ready with extensive upgrades throughout.The main floor features a bright and spacious living room, a generous kitchen with eating area, and a convenient 2-piece powder room. Step out through the patio doors to a sunny south-facing backyard complete with a large deck—perfect for summer BBQs and outdoor entertaining.Upstairs, you’ll find three well-sized bedrooms including a walk-in closet in the primary and a fully renovated 4-piece bathroom. The basement is open and ready for your personal touch, already equipped with a new 4-piece bathroom and laundry area.This home has seen numerous recent updates, including brand new carpet and luxury vinyl plank flooring throughout the main and upper levels. The home has been freshly painted, and all bathrooms have been stylishly renovated. The kitchen features new stainless-steel appliances, and all the plumbing has been fully upgraded from Poly-B to PEX for peace of mind. Additional upgrades include modern lighting fixtures, updated hardware, new trim, closet doors, and a new roof along with a completely redone exterior that adds exceptional curb appeal.The double attached garage provides ample parking and storage space.Located in the established and family-friendly community of Harvest Hills, residents enjoy access to scenic walking paths, parks, schools, shopping, restaurants, and excellent transit connections. With quick access to Deerfoot Trail, Country Hills Blvd, and just minutes to the airport, this neighbourhood offers both convenience and a strong sense of community. Don’t miss this turnkey home in a truly desirable location! (id:60626)
Real Broker
842 Wolf Willow Boulevard Se
Calgary, Alberta
Welcome to the Monarch by Shane Homes, available for immediate possession. This thoughtfully designed home features 3 bedrooms, 2.5 bathrooms, and a central upstairs flex room perfect for a home office or play space. The open-concept main floor includes an L-shaped kitchen with Whirlpool appliances and a central half bath for added convenience. A side entry provides access to the undeveloped basement, which offers potential for up to two additional bedrooms or a spacious living area, ideal for potential future development. Photos are representative and for illustrative purposes only. (id:60626)
Bode Platform Inc.
48 Albert Street E
Blandford-Blenheim, Ontario
Located in the heart of East Plattsville, this charming and well maintained home offers outstanding value and endless potential. Whether you're purchasing your first property, looking to simplify your lifestyle, or seeking a smart investment, 48 Albert Street is a home that fits a wide range of needs. This bright and inviting home features 3 spacious bedrooms on the second floor. The open-concept living and dining area is flooded with natural light thanks to large windows, creating a warm and welcoming atmosphere throughout. The kitchen offers stainless steel appliances and plenty of cabinet space, making meal prep easy and enjoyable. The finished basement adds valuable living space and flexibility, ideal for entertaining, and working from home. Outside, the private backyard offers a peaceful setting for kids to play, pets to roam, or simply to relax on summer evenings. This home offers the perfect blend of small-town charm and everyday convenience. Don't miss your chance to own an affordable freehold home in this peaceful and growing community. Reach out today to book your private showing and explore the potential of 48 Albert Street. Your next chapter starts here. (id:60626)
RE/MAX Twin City Realty Inc.

