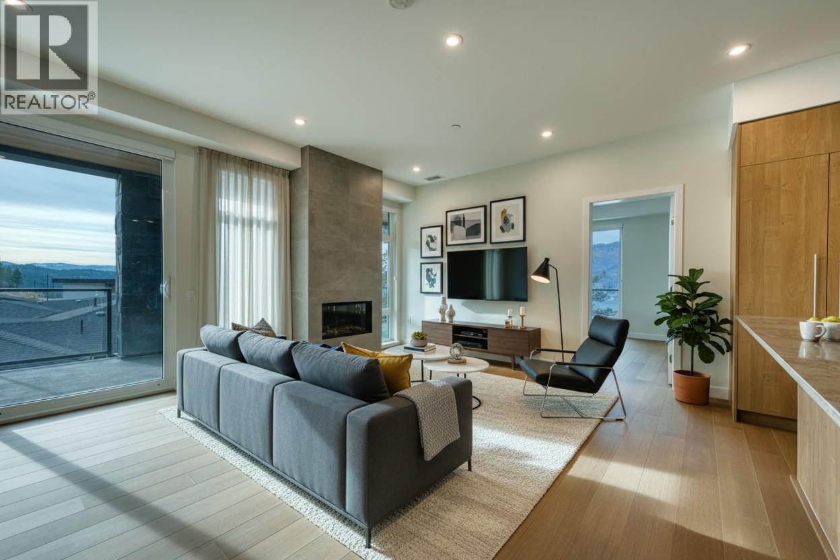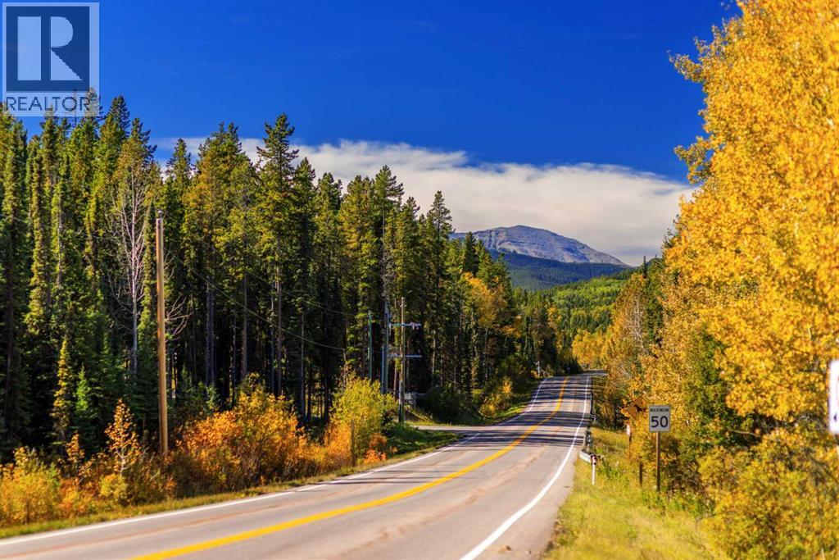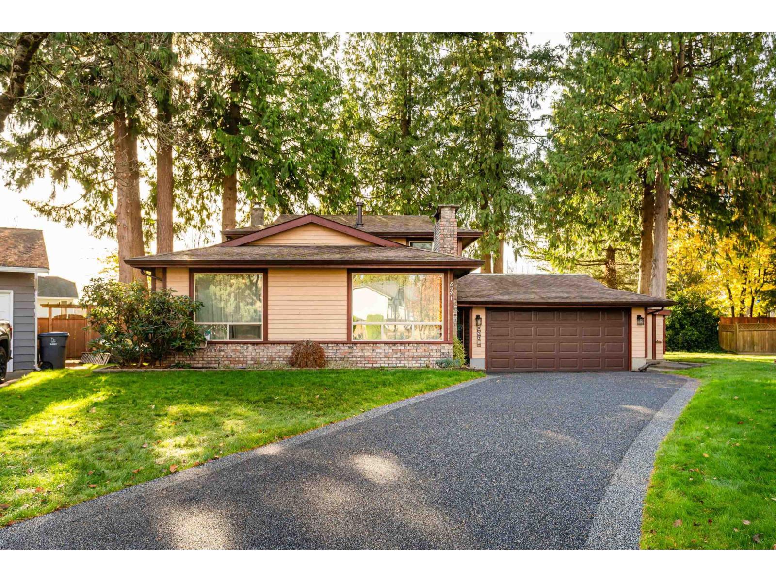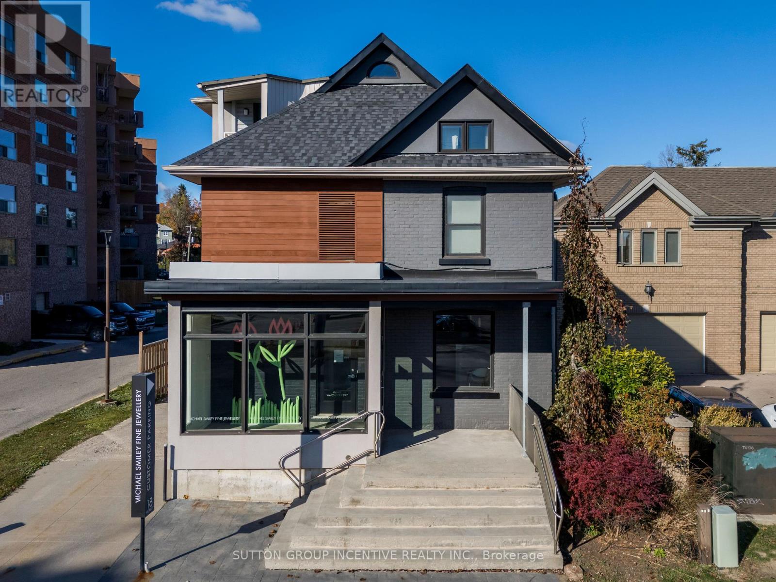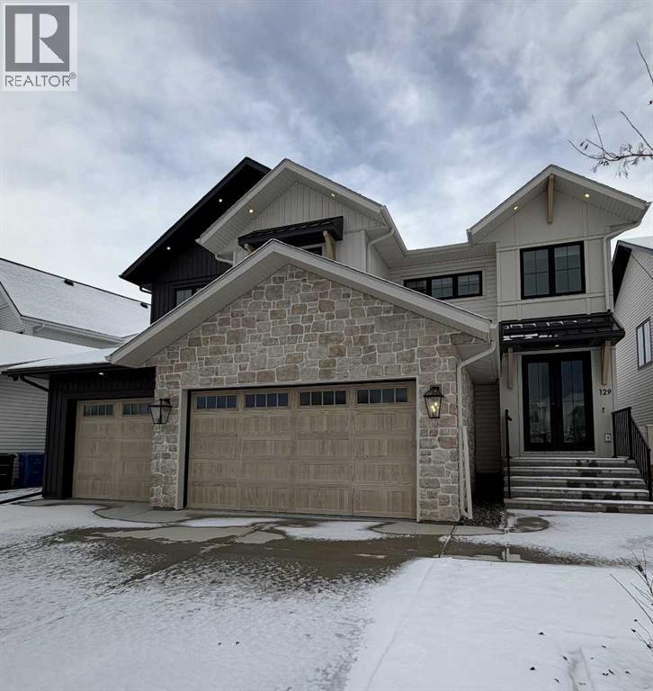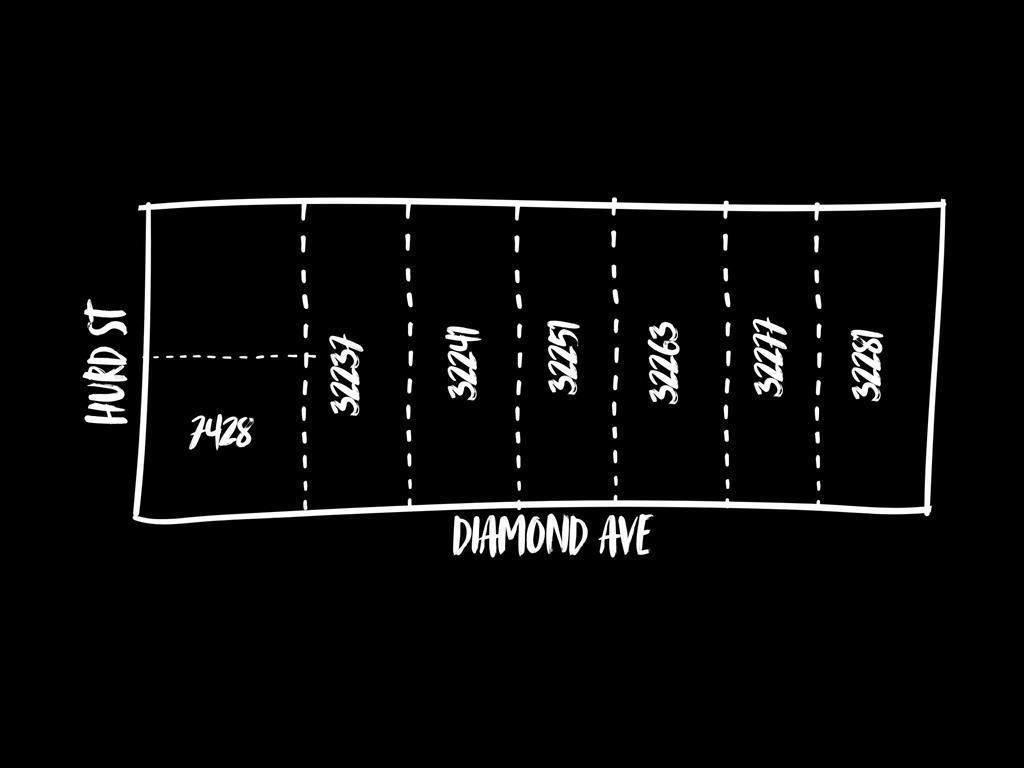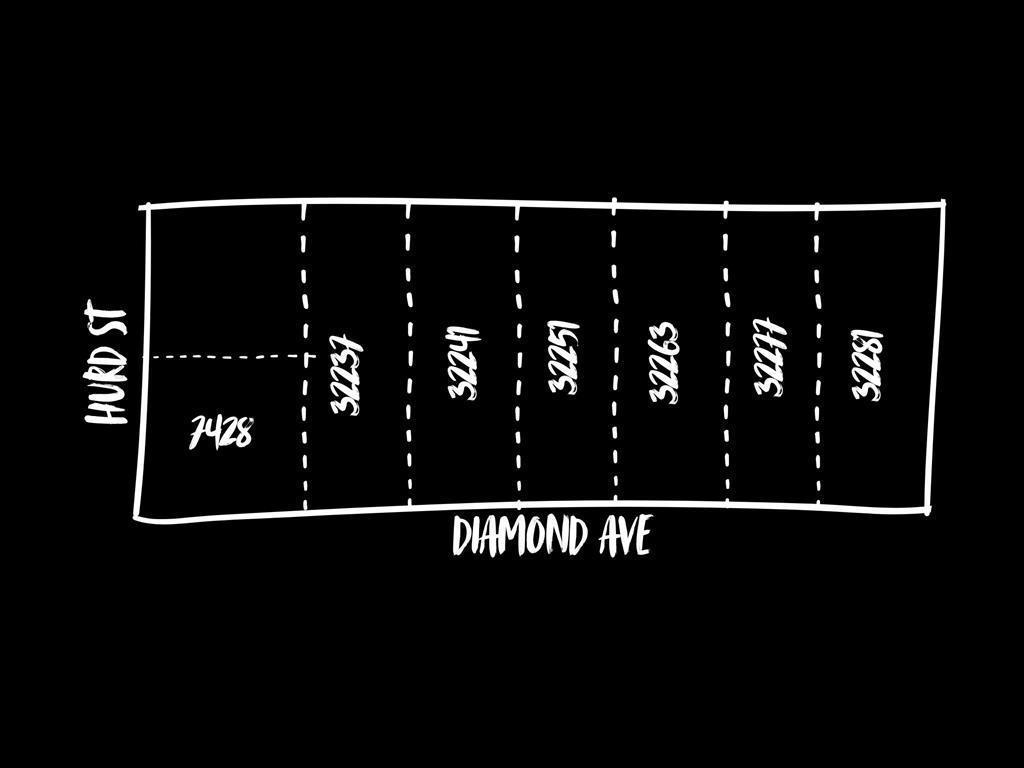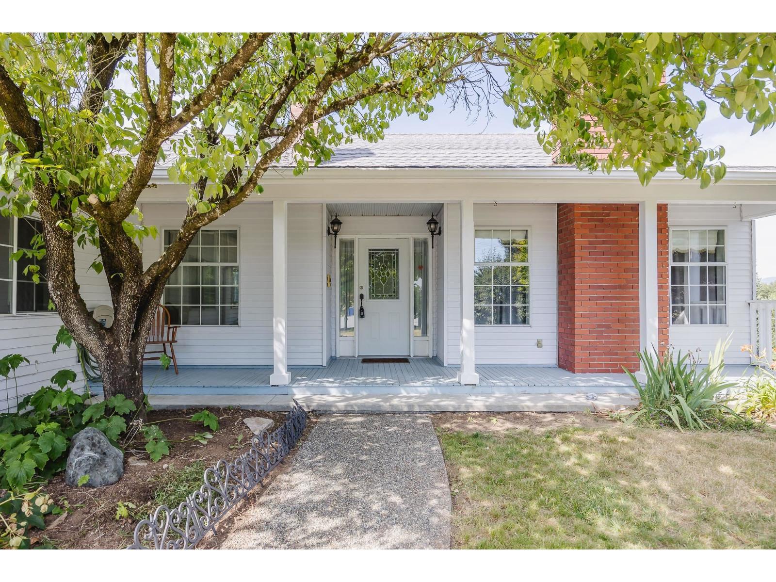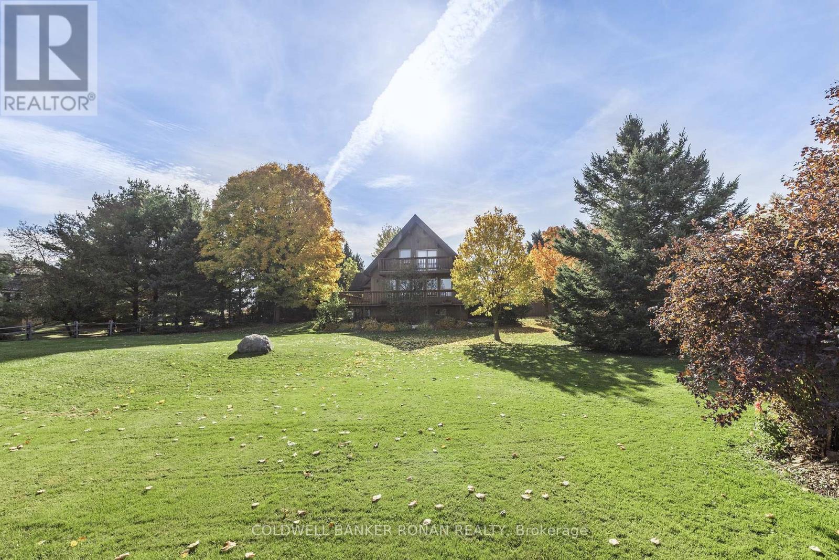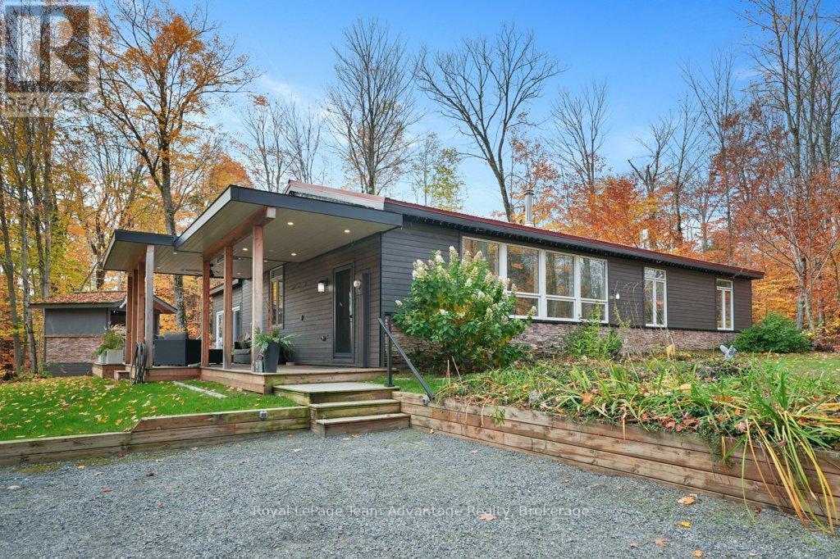9652 Benchland Drive Unit# 205
Lake Country, British Columbia
Modern Lakeside Luxury with Unmatched South-Facing Views. Discover elevated living in this brand-new 2nd floor residence at Lakestone’s premier building, ZARA. This exceptional home offers unobstructed south-facing lake views to the bridge. As an end unit, it features more windows, filling the home w/light & enhancing the sweeping lake & mountain vistas. Designed for entertaining, the open-concept 3-bedroom, 2.5-bath layout includes a gourmet kitchen w/rich cabinetry & high-end appliances. Expansive windows flood the living space w/sunlight, while the fireplace creates the perfect ambiance to unwind.The primary suite offers private patio access, walk-in closet & a spa-inspired 5-piece ensuite w/soaker tub.The 2nd bedroom includes floor-to-ceiling windows, walk-in closet & ensuite. A 3rd bedroom or den adds flexibility. This home includes side-by-side parking for 2 vehicles plus a storage locker. ZARA allows short-term rentals in up to 30% of the building -an excellent opportunity for homeowners & investors.A standout feature is the expansive wrap-around private deck, ideal for entertaining or enjoying panoramic lake & mountain views.Resort-style amenities include infinity-edge pool, hot tub, future restaurant, steam room, sauna, co-working space & fitness centre.Steps to 28 km of trails, 5 minutes to shopping & wineries & 15–20 minutes to the Airport, DT Kelowna & UBCO.Experience the perfect blend of luxury,lifestyle & investment potential at ZARA at Lakestone.GST applicable (id:60626)
Coldwell Banker Executives Realty
231031 Forestry Way
Bragg Creek, Alberta
**OPEN HOUSE Saturday, November 15th 2-4 pm** Opportunities like this are rarely offered. Set on 19.52 acres of untouched West Bragg Creek wilderness, backing directly onto the vast expanse of Kananaskis Country, this property represents one of the few remaining chances to own land of this scale, privacy, and natural beauty. Tucked deep within a private sanctuary, where the rhythm of the forest replaces the noise of the city, this walk-out bungalow feels less like a house and more like an invitation to live differently. Mornings start quietly here. The first blush of sunrise spills into the east-facing breakfast nook, casting warm light across treetops as deer wander unhurriedly past your windows. With the West Bragg Creek trail system just minutes from your doorstep, this is a landscape designed for the outdoor soul: bike at dawn, cross-country ski at noon, hike until the sky turns gold, then be home within moments. Inside, the home features a thoughtful custom kitchen renovation by Bragg Creek artisan Vertex Carpentry - a true celebration of local craftsmanship. Cherry-wood cabinetry is paired with quartz counters and a full suite of professional-grade appliances. Hidden among the woodwork are clever, custom-built storage solutions and tailored organizational details, making the space as functional as it is beautiful. A baker’s dream is found in the dual built-in wall ovens (steam + convection), the 5-burner induction cooktop, and the whisper-quiet dishwasher, bringing both artistry and intention to everyday living. The main level unfolds through an open living and dining area wrapped in windows, framing the forest as living artwork. A versatile bedroom on this level offers flexibility, serving beautifully as a home office, studio, or quiet reading retreat. Below, the walk-out level offers three additional spacious bedrooms - one currently used as a home gym. The oversized primary suite provides a generous walk-in closet and private ensuite, creating a retreat tha t feels grounding and serene. Though the Hamlet of Bragg Creek is only a short drive away, the feeling here is unmistakably private - quiet, wild, and deeply connected to nature. This is more than a home. It is a once-in-a-generation opportunity to own a rare stretch of land along the edge of Kananaskis Country - your own piece of nature's paradise, waiting to be lived in. (id:60626)
Cir Realty
8971 145a Street
Surrey, British Columbia
Welcome to this inviting 3-bed, 3-bath home in Bear Creek Green Timbers! A perfect starter or investment opportunity on a spacious 8,687 sq.ft R3-zoned lot (potential for up to 4 units, with city approval). Enjoy a smart split-level layout, large laundry/mud room, and a primary bedroom with walk-through closet and ensuite. Recent updates include windows (2009), roof (2010), hot water tank (2016), rubber driveway and gutters (2020), Furnace (2008) plus modern cosmetic upgrades throughout. Fantastic location near parks, hospital, transit, Hwy 1, Pattullo and Alex Fraser! (id:60626)
Royal LePage - Wolstencroft
18 Worsley Street
Barrie, Ontario
For decades, this exclusive address has been home to a beloved bespoke jeweler, where generations of families have celebrated life's most meaningful moments. Over 2206 SF of finished space: main floor retail | professional office, lower level workshop | studio, 1.5-storey, two-bedroom+den apartment-ideal for live-work or income potential.10 free parking spots in the rear yard-a rare advantage downtown. Whether you're building a professional practice, launching a creative studio, or seeking a turnkey investment, this property offers exclusive location, legacy, and opportunity. Measurements from MPAC. (id:60626)
Sutton Group Incentive Realty Inc.
129 Emerald Drive
Red Deer, Alberta
~PREPARE to be impressed by this EXQUISITE 5-bedroom, 4-bathroom CUSTOM-BUILT by SORENTO CUSTOM HOMES, located in one of RED DEER’S most sought after family friendly neighborhoods. Perfectly positioned backing onto a green space and PAVED WALKING TRAILS, this home offers the peace of nature with the convenience of nearby amenities. Step inside and feel the luxury of warm WHITE OAK hardwood floors stretching across the main level. The chef inspired kitchen is truly the heart of the home- featuring an EAT-UP island, a peninsula, stainless appliances, gas stove, and a butler’s pantry for effortless entertaining and organization. The open concept living spaces flow beautifully into a three-season room outfitted with motorized blinds-A perfect retreat no matter the time of day. Whether it’s the heat of summer or the chill of winter, you'll enjoy total comfort with AIR CONDITIONING, in-floor heating, and a FULLY DEVELOPED BASEMENT. An incredible curb appeal will quickly impress with sleek black framed windows, board and batten siding and craft ORCHARD LIMESTONE. Professionally landscaped yard, and maintenance free fencing with EAST EXPOSURE, offering privacy and tranquility. Be WOWED by the soaring high ceilings that instantly elevate the entire space. Gorgeous, exposed beams add character and charm, perfectly complimenting the warm white neutral palette throughout the home! This stunning architectural detail naturally draws your eye upward and leads to the upper-level bonus room, creating a sense of openness, elegance and effortless connection between main and upper floor! A design that feels as LUXURIOUS as it is WELCOMING! The main floor also has a custom 2-piece powder room with elegant dim lighting, a locker room with storage, beautiful herring bone brick floor off garage entrance. The living room is a true focal point, featuring a sleek electric fireplace. With customizable lighting settings and remote-control operation, you can set the mood anytime of the day or ni ght. Upstairs a large bonus room features bench seating in the front window, a desk for children to do homework, or office space for the busy entrepreneur working from home. There are 3 generous size bedrooms & a 4-piece bath. The primary bedroom located at the back overlooks the EAST SUNRISES, features beautiful VAULTED CEILING, motorized blinds, and an incredible spa like 5-piece ensuite. The SPACIOUS LAUNDRY ROOM, seamlessly connected to the primary bedrooms walk-in closet bringing both luxury & CONVENIENCE! The fully developed basement features 2 spacious bedrooms, one having a walk-in closet, a beautiful 4-piece bathroom, a GYM, and amazing family room with DRY BAR & beverage fridge. More great features include: HANSTONE QUARTZ COUNTERTOPS, 10 FT ceilings in basement, CUSTOM TEXTURED FEATURE WALLS, A/C, HEATED GARAGE, EPOXY FLOORS, LARGE DURADECK, MOTORIZED BLINDS ON MAIN FLOOR & PRIMARY BEDROOM, CHARGING STATION FOR ELECTRIC CAR, WIRED FOR SURROUND SOUND, CENTRAL VACUUM & QUICK POSSESSION (id:60626)
RE/MAX Real Estate Central Alberta
131 2250 E 1st Avenue
Vancouver, British Columbia
Templeton by Dimex is East Vancouver´s newest Passive House community, nestled in the iconic and beloved Commercial Drive neighbourhood. Within walking distance to shopping, award winning restaurants, and amazing coffee shops, this 3 Bedroom 2 Bathroom Townhome offers a chic design with flexible spaces that evolve with your families needs. The kitchen includes s/s Fisher & Parker fridge, Bosch appliances and quartz countertops and backsplashes. Our passive house construction saves up to 90% in heating costs while providing the healthiest environment. AC is roughed in and parking Stall is EV Ready. Optional Lock off suite with own patio for mortgage helper. (id:60626)
Link Brokerage Inc.
Oakwyn Realty Ltd.
32237 Diamond Avenue
Mission, British Columbia
Land Assembly Opportunity. Total 7 homes in great condition. City of Mission's new NCP is underway designated the Hospital District. This project is located beside the hospital, and the city welcomes your input on the new NCP 6 story mixed use building. Commercial on the ground level + office/residential. Medical use oriented building. Seniors living or care facility. Bring your ideas and push for increased density. (id:60626)
Century 21 Coastal Realty Ltd.
32251 Diamond Avenue
Mission, British Columbia
Land Assembly Opportunity. Total 7 individual homes in great condition. City of Mission's new NCP is underway designated the Hospital District. This project is located beside the hospital, and the city welcomes your input on the new NCP 6 story mixed use building. Commercial on the ground level + office/residential. Medical use oriented building. Seniors living or care facility. Bring your ideas and push for increased density. (id:60626)
Century 21 Coastal Realty Ltd.
32251 Diamond Avenue
Mission, British Columbia
Land Assembly Opportunity. Total 7 individual homes in great condition. City of Mission's new NCP is underway designated the Hospital District. This project is located beside the hospital, and the city welcomes your input on the new NCP 6 story mixed use building. Commercial on the ground level + office/residential. Medical use oriented building. Seniors living or care facility. Bring your ideas and push for increased density. (id:60626)
Century 21 Coastal Realty Ltd.
33033 Banff Place
Abbotsford, British Columbia
Rare and Beautiful Rancher with walk out, daylight basement! Bright In-Law suite in basement. Large 11,890 sf lot. Primary bdrm has a walk in tub, walk in closet and a gas fireplace. Cul- de-Sac. Close to middle school and transportation. 3 bdrms on main floor. Lots of windows and sunlight with gorgeous mountain views. Hardwood floors.Crown moldings. Laundry up and down. Energy efficient furnace. Lots of new paint and light fixtures.Lots of storage. Full length sun deck. Central air. A rare find in a perfect, quiet area that is still close to everything. Vacant, Avaiable for quick possesiion. (id:60626)
Sutton Group-West Coast Realty (Abbotsford)
20 Mountainview Road
Mulmur, Ontario
This beautiful 1 1/2 storey is set high on the Hills of Mulmur on 1.36 acres, with stunning views & countryside & a minute from the Mansfield Ski Club. Make this your home or a vacation house. Drive up the long driveway and you will find this lovely home situated at an angle with the detached double garage with work loft, along with strategically planted trees to give you the utmost privacy; it also overlooks a pond. You will feel the love & warmth when you walk in the door, especially with the heated floors in the spacious mudroom, great room & basement! This rustic country home is the perfect setting to entertain with a large great room offering lots of light & walk out to patio; excellent for guests to stay. The kitchen is next to the living & dining rooms offering wooden floors and several walk outs to the deck, along with a fireplace to relax on those cold evenings. There is main floor laundry for your convenience. The basement offers a finished rec room with plush carpet, 2 bedrooms & a large storage area, great for keeping your preserves & other fine items. This home will not disappoint as it feels like you're on vacation. The backyard has a firepit, garden shed & large deck & patio. Come take a look, you won't be disappointed. (id:60626)
Coldwell Banker Ronan Realty
34 Beechwood Lane
Seguin, Ontario
Welcome to your year-round home on beautiful Hooton Lake - a quiet, non-motorized lake perfect for peaceful living and time spent in nature. Set on 2.84 acres with 243 feet of shoreline this 3-bedroom, 2-bathroom property features a rare combination of privacy, comfort and lakeside charm. Built in 1990 and thoughtfully updated, the home features a chef-style kitchen with island ideal for entertaining and a sunken living room with a high efficiency wood burning fireplace. A cozy family/sunroom with propane fireplace, expansive windows and a walkout to the deck - creating an effortless indoor/outdoor area with covered area with infrared heaters, generous decking and a swim spa for year-round relaxation, exercise or just relax in the hot tub end of the spa. The landscaped grounds include your own private beach-perfect for morning swims, paddle boarding or soaking up the sun. A Generac generator adds peace of mind, while a detached garage & bunkie add plenty of space for toys, gear and guests. Ideal for family living or weekend escapes. Whether you're enjoying quiet mornings by the lake, hosting friends on the deck or unwinding in the swim spa this Hooton Lake home delivers comfort, nature and four-season enjoyment. Located in Seguin close to Parry Sound and all amenities. Home is calling, it's ready for you to settle in and start making memories. (id:60626)
Royal LePage Team Advantage Realty

